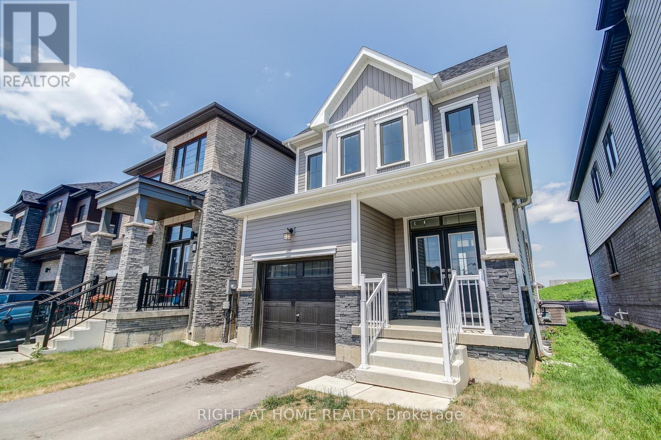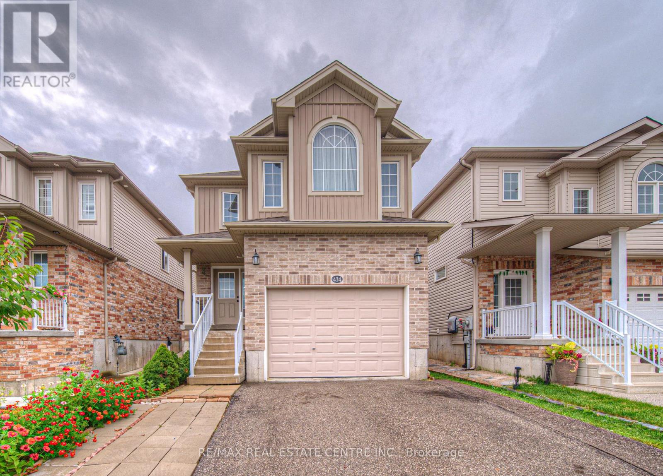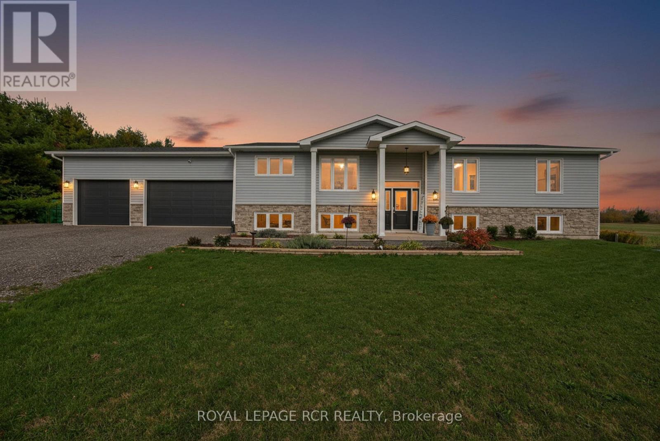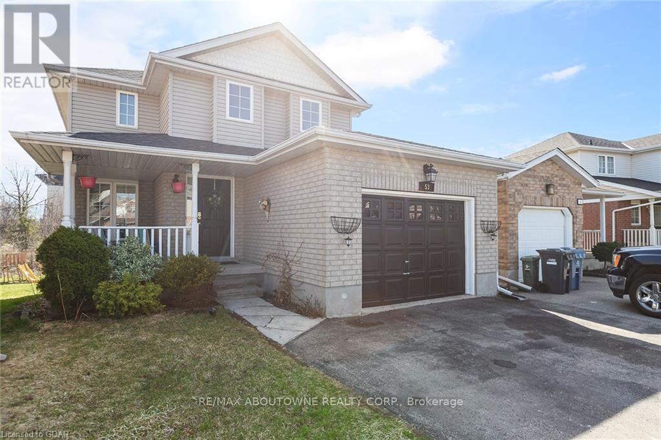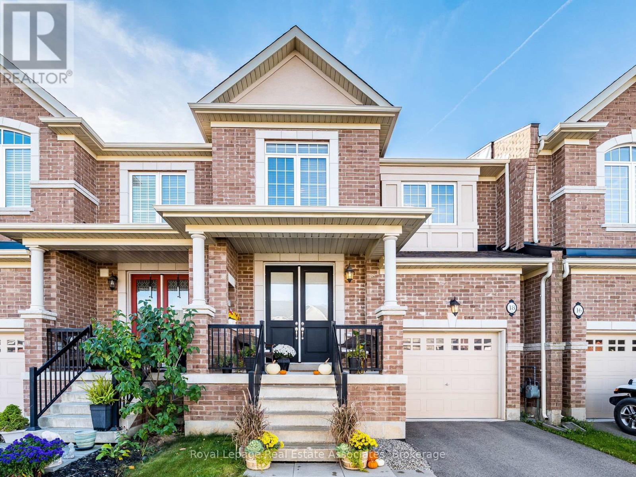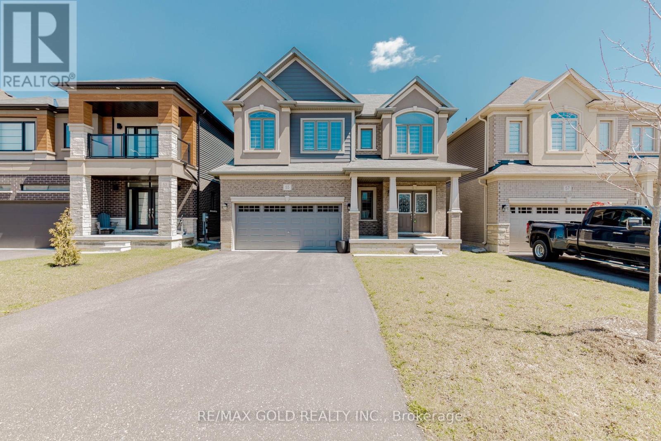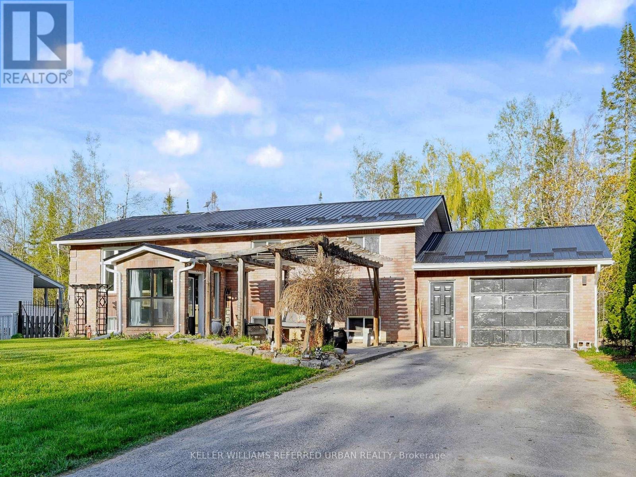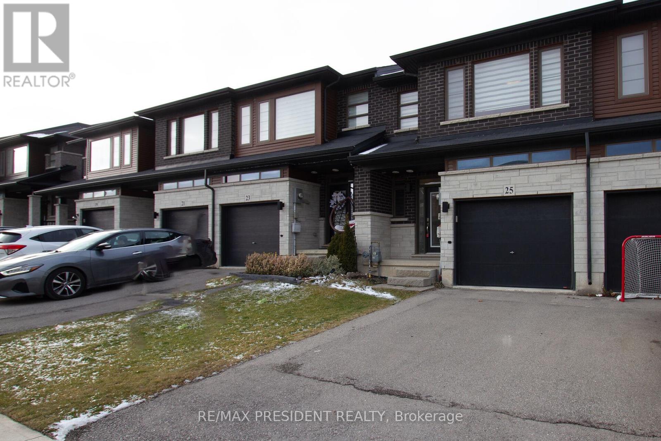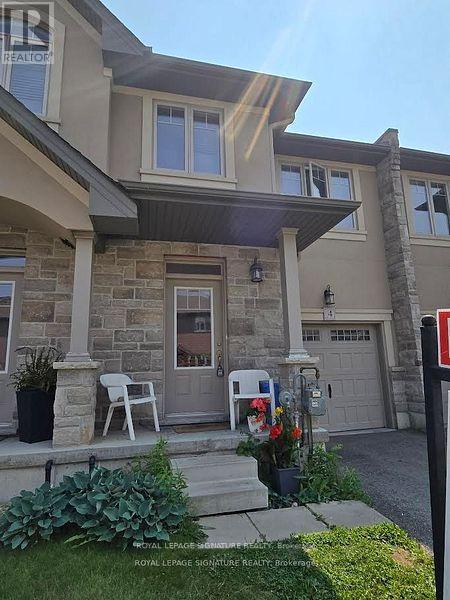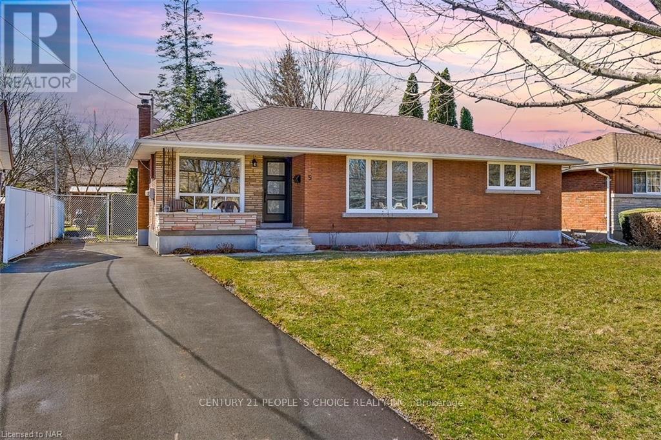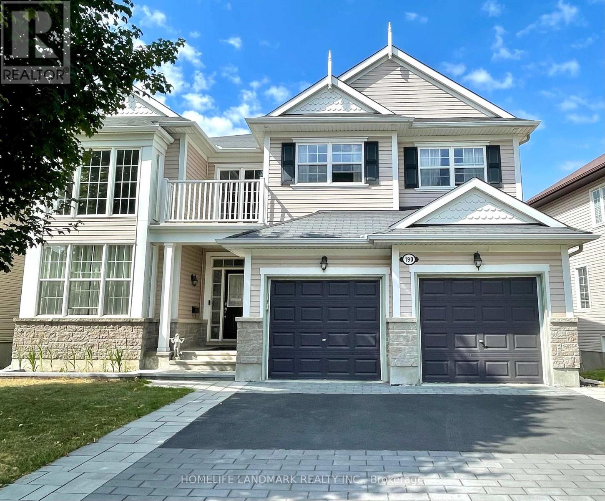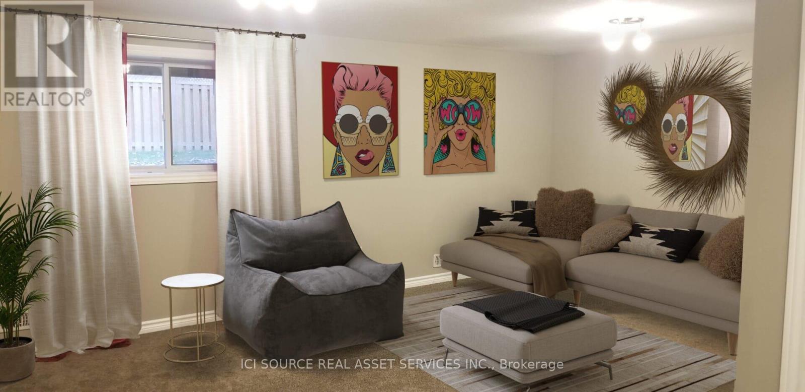204 Wilmot Road
Brantford, Ontario
Step into this beautiful 3-bedroom, 3-bathroom detached home perfectly located in one of Brantfords most desirable neighbourhoods. Offering a bright and spacious layout, this home is ideal for families seeking comfort, style, and convenience.The main floor features an open-concept living and dining area with modern finishes and large windows that fill the space with natural light. The kitchen offers sleek cabinetry, stainless steel appliances, and plenty of counter space perfect for family meals and entertaining.Upstairs, youll find three generous bedrooms, including a primary suite with a private ensuite and walk-in closet. The additional bedrooms are perfect for children, guests, or a home office.Enjoy a private backyard, perfect for summer gatherings, and a single-car garage with private driveway for added convenience.Located close to schools, parks, shopping, and easy highway access this home combines modern living with a family-friendly atmosphere. (id:61852)
Right At Home Realty
434 Woodbine Avenue
Kitchener, Ontario
Welcome to 434 Woodbine Avenue, a beautifully maintained, family home offering over 2,800 sq. ft. of living space with North-East facing in the highly sought-after Huron community. This 4+2 bedroom, 4.5-bathroom home features a recently updated main floor with elegant hardwood flooring, updated baseboards, modern pot lights, upgraded light fixtures, and a fresh coat of paint that enhances the homes natural brightness. Thoughtfully designed for family living, The Main Floor With Spacious Living rooms And Family Room/Dinning Room (optional) & Breakfast Area!! Kitchen Is Equipped With Quartz Countertop & S/S Appliances!! The Best feature of this home is, it includes two primary bedrooms, each with its own full ensuite, and two additional spacious bedrooms that share a third full bathoffering comfort and privacy for everyone. The fully finished basement includes a separate entrance through the garage and features 2 bedrooms, has potential in-law suite or for multi-generational living. An oversized single-car garage and a double driveway provide ample parking for up to three vehicles. Conveniently located just a few hundred meters from both public and Catholic elementary schools and huron Heights high school, and within a short distance to Longos, Shoppers Drug Mart, banks, restaurants, and more. Enjoy access to the areas largest recreational Schlegel park just 2 km away, with a brand-new multiplex and indoor pool facility currently under construction. With its spacious layout, unbeatable location, and move-in-ready condition, this home checks all the boxes. Dont miss outschedule your private showing today! (id:61852)
RE/MAX Real Estate Centre Inc.
384345 Sideroad 20
Amaranth, Ontario
Welcome to this charming and thoughtfully designed raised bungalow featuring 3+1 bedrooms and 3 bathrooms in an ideal location on two paved roads, just minutes from town. Step into the inviting open-concept main floor, where the kitchen boasts durable vinyl flooring, sleek subway tile backsplash, a convenient pantry, and a modern hood range. The spacious living room offers luxury vinyl flooring, a cozy propane fireplace with a contemporary mantel, and a walk-out to a stunning 23' x 16' cedar deck, perfect for entertaining or relaxing outdoors. The dining area continues the open-concept flow, with large windows that flood the space with natural light. The primary bedroom features broadloom carpeting, a generous walk-in closet, and a private 3-piece ensuite complete with vinyl flooring and a luxurious rain shower. Two additional main floor bedrooms also feature soft broadloom and ample closet space. A stylish 4-piece main bathroom includes a relaxing soaker tub and a bright window for natural light. A laundry room can be found on the main floor with a convenient walkout to the 3 car garage. Downstairs, you'll find an ample finished space, designed to be a potential inlaw suite (wiring, plumbing installed, appliances already in), with a recreation room and fourth bedroom featuring laminate flooring, a closet, and deep windows for plenty of natural light. Additional features include pot lights, a rough-in for a potential kitchen, a rough-in in the furnace room for a 2nd laundry area, GenerLink system, humidifier, and sump pump for added convenience. Walkup from the basement to garage. This home blends comfort and modern design in a family-friendly layout. Approx 2551 finished sq feet. (id:61852)
Royal LePage Rcr Realty
Main - 53 Boulder Crescent
Guelph, Ontario
Beautifully landscaped south-end Guelph detached home (upper unit) available December 1st. Features a bright kitchen with dinette, dining room, living room with gas fireplace, and walk-out to a private deck overlooking green space. Three bedrooms upstairs including a primary suite with Jacuzzi tub and walk-in closet. Carpet-free throughout, with in-unit laundry and two parking spaces included. Prime location close to all the south end amenities, schools, upcoming South end community centre, and Hwy 401. Book your showing today. (id:61852)
RE/MAX Aboutowne Realty Corp.
18 Heming Trail
Hamilton, Ontario
This stunning & spacious 1,987 sq. ft. bright townhouse offers modern living at its finest and is even larger than many semi-detached homes in the neighborhood. It features 3 generously sized bedrooms and 2.5 baths, with hardwood floors throughout, including brand-new hardwood flooring and fresh paint in all bedrooms (2025). The kitchen features a quartz countertop, elegant backsplash (2025), pot lights, stainless steel appliances, and large windows that bring in natural light. Master bedroom offers a spacious walk-in closet, upgraded blinds, and a luxurious ensuite with double sinks, a glass shower, and a modern tub. The bright backyard, with a newer fence (2023), is perfect for entertaining or relaxing. A bright, carpet free, move-in-ready home with contemporary charm, thoughtful upgrades, and plenty of space for comfortable living! (id:61852)
Royal LePage Real Estate Associates
55 Scenic Ridge Gate
Brant, Ontario
Dont miss this incredible opportunity to own a beautiful detached home (Churchill Model Elevation A) IN THE AREA Scenic Ridge Phase 2 by Liv Communities, located in the charming Town of Paris. This spacious home offers approximately 2,424 sq. ft. with 4 bedrooms and 3 bathrooms, and is loaded with upgrades valued at approx. $12K, already included in the purchase price. Features include granite countertops with an undermount sink in the kitchen, elegant oak stairs, Jacuzzi tub, 9 ft ceilings on the main floor and 8 ft on the second, 200 Amp electrical panel, waterline and cold water line to the fridge, large basement window, main floor laundry, and a 3-piece rough-in in the basement. The home is still under construction and comes with a $50K deposit paid. Located just minutes from Highway 403, one of Paris most desirable new communities. (id:61852)
RE/MAX Gold Realty Inc.
30 Trent River Road N
Kawartha Lakes, Ontario
Charming & Versatile Home in the Heart of Kawartha Lakes Welcome to this beautifully maintained and cozy home nestled on an expansive 80 x 200 ft lot in the picturesque Kawartha Lakes. From the moment you step under the charming wooden pergola and through the front door, you'll feel right at home. Inside, the main level features a spacious and inviting layout perfect for both everyday living and entertaining. The primary bedroom offers a serene retreat with a walk-out to a private deck ideal for morning coffee or relaxing evenings. Two original bedrooms have been thoughtfully combined into one oversized room, offering flexibility for families or those needing extra space. Easily convert back into two bedrooms if desired. The finished basement provides even more room to enjoy, with a large recreation area and two additional bedrooms perfect for hosting guests or accommodating extended family. Step out from the dining area onto a welcoming sundeck that overlooks the generous backyard perfect for barbecues, outdoor dining, and enjoying the peace of nature. Whether you're looking for a full-time residence or a weekend escape, this property is an entertainers dream with endless potential to make it your own. Don't miss this opportunity to own a slice of tranquility in the desirable Kawartha Lakes! (id:61852)
Keller Williams Referred Urban Realty
25 Greenwich Avenue
Hamilton, Ontario
Welcome to 25 Greenwich Avenue in Upper Stoney Creek! This modern, less-than-5-year-oldtownhome offers the perfect combination of style, space, and convenience.3 Bedrooms, 3 Bathrooms: Ideal for a couple, or family looking for room to grow. Open Concept Main Floor: Enjoy the spacious living room, contemporary kitchen, and dining area, perfect for entertaining or family time. Main Floor 2-Piece Bathroom: Conveniently located for guests and easy access. Upstairs Retreat: A large master bedroom with its own 4-piece ensuite provides a private sanctuary. Two additional well-sized bedrooms share another 4-piecebathroom. Loft room with skylight. This bright and airy townhome offers comfortable, modern living in a family-friendly neighborhood. Schedule a tour today and make this your new home! No smoking, No pets. Tenant will pay all utilities. (id:61852)
RE/MAX President Realty
4 - 98 Shoreview Place
Hamilton, Ontario
Discover the perfect blend of lakeside charm and modern convenience! This stunning townhouse, just steps from Lake Ontario, offers 3 spacious bedrooms, 2.5 baths, and an inviting open-concept layout designed for seamless living. The second floor boasts a dedicated hallway office, ideal for remote work, along with a closet laundry for added ease. Nestled close to the QEW and premier shopping destinations, this home is priced to sell-don't miss out on this incredible opportunity! (id:61852)
Royal LePage Signature Realty
5 Northwood Drive
St. Catharines, Ontario
Welcome to 5 Northwood Drive! This beautifully renovated, solid brick bungalow is nestled on a charming, tree-lined street in the desirable North-End of St. Catharines. With an updated kitchen, a sleek new bathroom, and stunning curb appeal, this home is ready for you to move in and enjoy. Featuring a convenient separate entrance at the back and a spacious backyard perfect for summer BBQs, it offers both comfort and functionality. Ideally located near top schools, a plaza, all essential amenities, and just a short stroll to the waterfront and the Welland Canal Trail, this is the home you've been waiting for! (id:61852)
Century 21 People's Choice Realty Inc.
190 Ingersoll Crescent
Ottawa, Ontario
This stunning 5-bedroom home with 3,596 sqft (MPAC) of living space and a walkout basement is a true standout in the community. Set on a south-facing deep lot, it offers luxury, comfort, and exceptional space for family living and entertaining. The main level showcases upgraded hardwood flooring, 9-ft ceilings, and numerous pot lights, including in both the dining room and living room, enhancing the homes elegant design. The chefs kitchen features granite counters, a spacious island, tall upgraded cabinets, stainless steel appliances, and a walk-in pantry. A HUGE deck (16x16, approx. 5 years old) extends the living space outdoors, perfect for gatherings and relaxation. The exterior pot lights and newly completed interlock driveway (2024) further elevate the homes curb appeal. Inside, the bright living room with soaring 2-storey windows welcomes natural light and sets an impressive tone. The formal dining room is defined by Roman columns, while the spacious family room features an accent stone fireplace. A dedicated office with double French doors offers the ideal workspace.An elegant upgraded curved hardwood staircase leads to the upper level, where five generously sized bedrooms await. The grand primary suite serves as a private retreat, offering a vaulted ceiling, a sitting area with a view, a fireplace, and a luxurious ensuite. The upper level features upgraded carpeting, and the laundry room has been relocated to the basement for added convenience and functionality.The walkout basement provides excellent potential for future customization. Conveniently located within walking distance to grocery stores, shopping centers, Carp River Conservation Area, trails like Kizell Pond Trail, and with close proximity to highways, this home combines elegance, thoughtful upgrades, and a prime location for an exceptional lifestyle. (id:61852)
Homelife Landmark Realty Inc.
85 - 1061 Eagletrace Drive
London North, Ontario
3-Bedroom Townhouse for Rent. Discover this beautiful and spacious 3-bedroom, 2.5-bathroom townhouse located in one of North London most desirable and family-friendly neighbourhoods. Property Features. Bright and open-concept living space. 3 bedrooms and 2.5 bathrooms. Finished basement perfect for a family room, home office, or gym. Modern kitchen with 5 upgraded appliances.Second-floor laundry for added convenience .Private patio for outdoor relaxation. Attached garage and private driveway. Very clean and well-maintained home. Prime Location: Situated in a safe and upscale neighbourhood. Close to No Frills, Walmart, and nearby shopping plazas .Steps from Sir Arthur Currie Public School and Catholic Central High School. 5 minutes to Mason Ville Mall.10 minutes to Western University (UWO). Ideal for: Working professionals or families seeking a comfortable and quiet home. No pets, please Available Dec 01st, 2025 *For Additional Property Details Click The Brochure Icon Below* (id:61852)
Ici Source Real Asset Services Inc.
