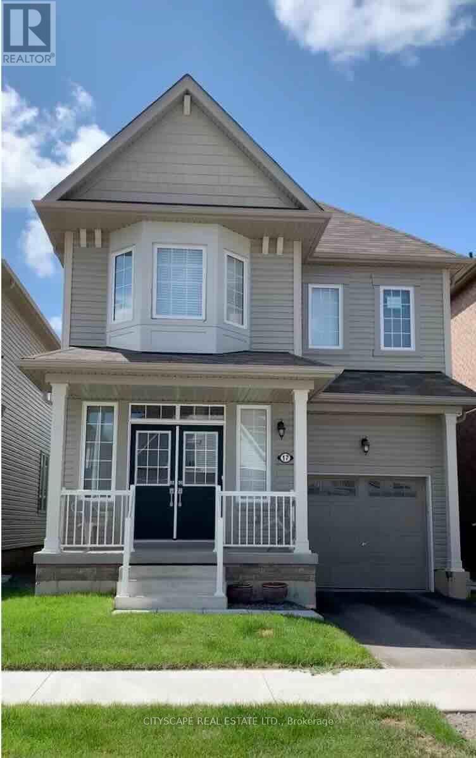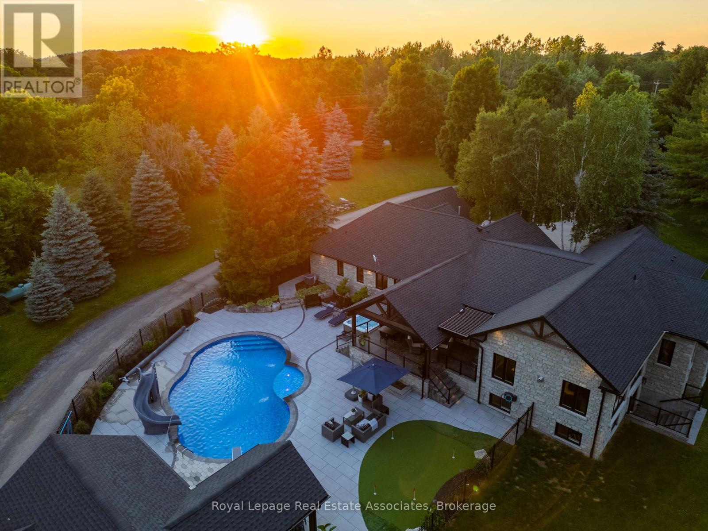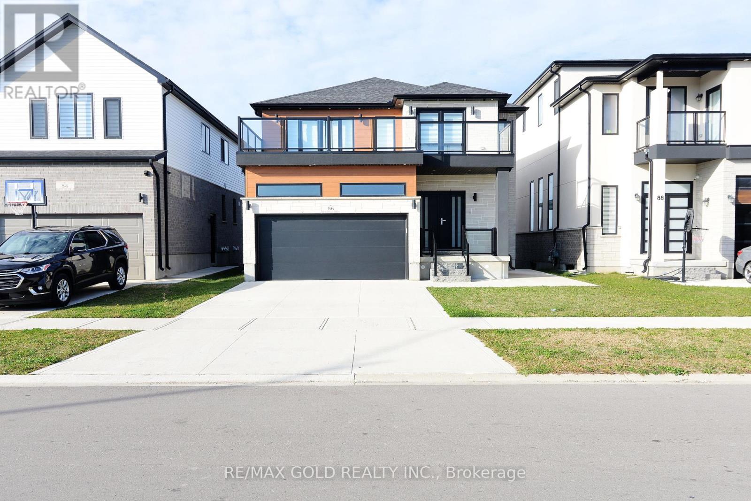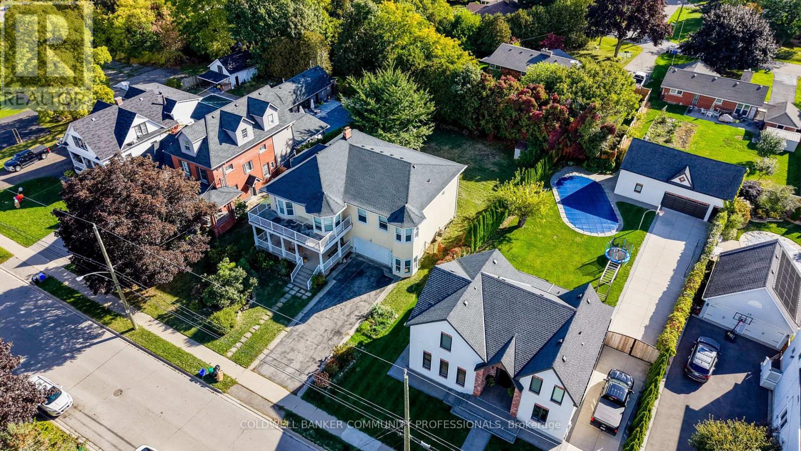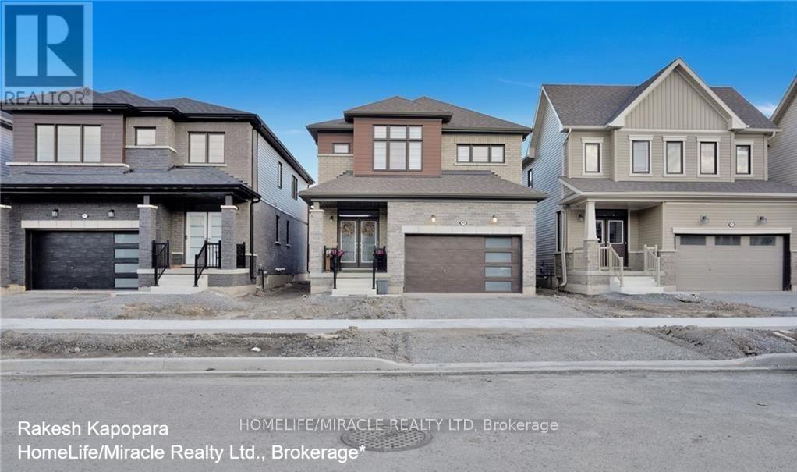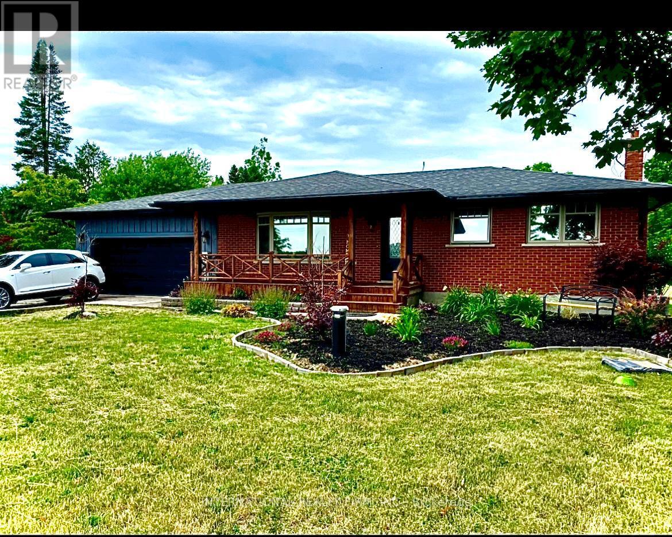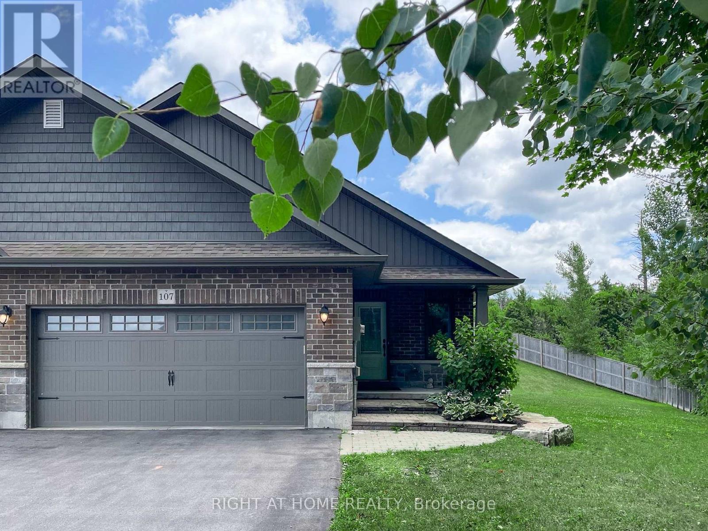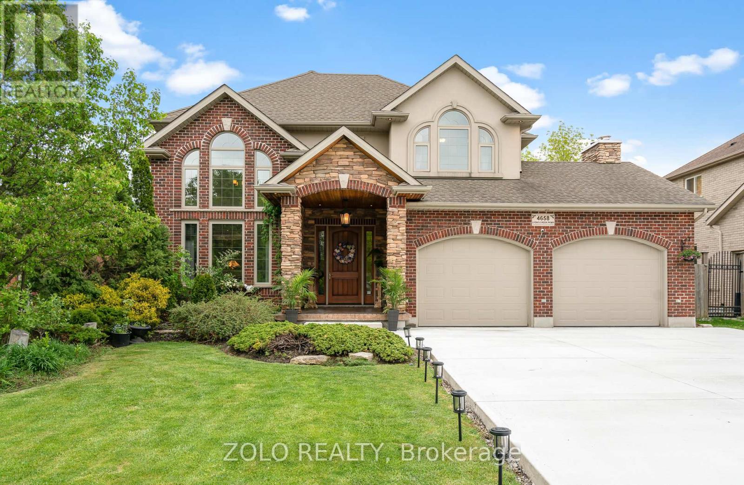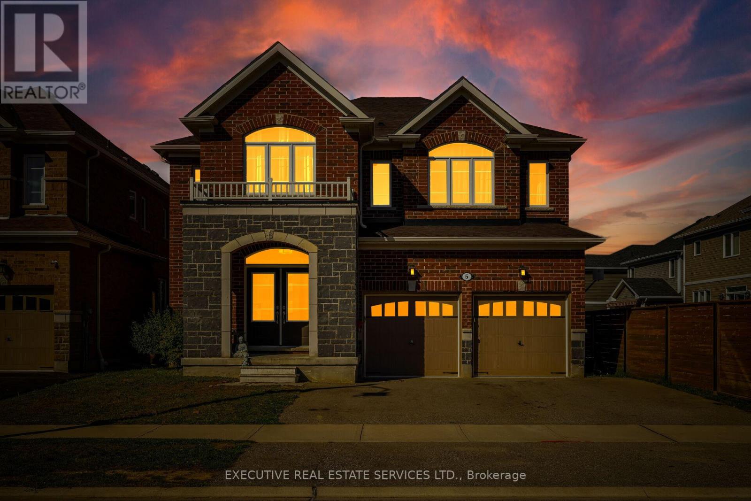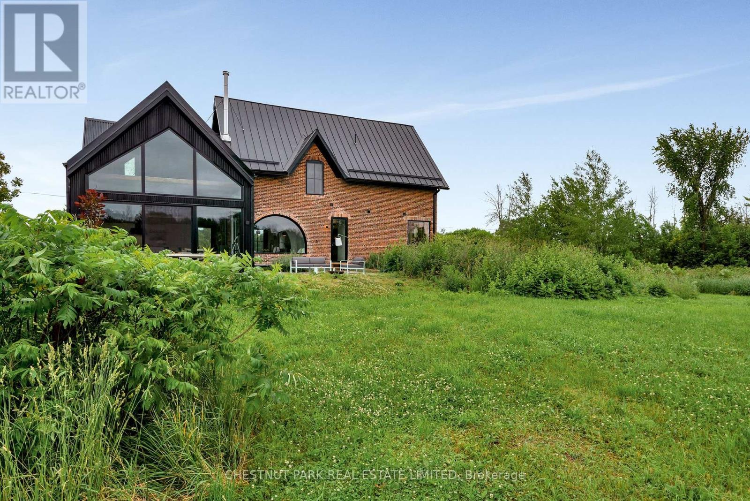181 Forestwalk Street
Kitchener, Ontario
This beautiful home features 4 + 1 bedroom & 2.5 washroom, offering ample space and elegance at every turn. As you step inside, you're greeted with a welcoming foyer that sets the tone for the home's impeccable craftsmanship. Premium hardwood flooring graces the main floor, complemented by an open concept kitchen that adds warmth and style to the living space Kitchen has Quartz countertop, stainless steel appliances and breakfast bar. Convenience meets functionality with a second floor laundry room. Main floor has a Den/Office Space, can be used as a 5th bedroom or an office space. This home exudes an open & airy ambiance flooded with natural sunlight everywhere. Single garage provides parking space With Schools, parks. shopping centers & other amenities just moment away, every convenience is within reach in this area. Tenant will be responsible for 70% of the utilities. 1 car parking available. Book your showing today. (id:61852)
Intercity Realty Inc.
23 Margaret Graham Terrace
Smiths Falls, Ontario
Excellent Location In Sought After Neighborhood Of Bellamy Farm. Brand New 3 Bed 3 Bath Townhouse Is Within Walking Distance to the Cataraqui Trail, Shopping, Parks & Rideau Canal. Main Level Provides Open Concept Living with Bright, Modern Kitchen, Dining & Walkout To A Large Deck. Primary Bedroom Fitted with Large Walk-In Closet and En-suite Bathroom. Large 4-piece Bathroom and Walk-In Laundry Room Steps Away From The 3 Bedrooms For Your Convenience. (id:61852)
Royal LePage Ignite Realty
17 Beatty Avenue
Thorold, Ontario
Welcome to your modern family haven. Bright, stylish, and thoughtfully upgraded from top to bottom. This 4-bedroom home checks every box with an open-concept living and dining area, upgraded 9-ft ceilings, oak stairs, and a convenient door to the garage. The kitchen shines with premium finishes, including a Fisher & Paykel refrigerator, Bosch oven, and an Express Water RO filtration system everyday luxury, built right in. You'll love the finished laundry room, featuring cabinetry and a countertop conveniently located on the second floor, along with upgraded light fixtures that add a designer touch. A professional-grade Husky central vac system adds practical convenience, and custom window blinds are installed on every window in the home, so you can just move in and enjoy. Upstairs, the primary suite is an inviting retreat. Spacious enough for a king bed, complete with his-and-her walk-in closets. Three additional bedrooms offer flexible space for family, guests, or work-from-home living. The garage features epoxy floors, built-in wood shelving, and a garage door opener already installed. Thoughtfully designed and ready to call home. (id:61852)
Cityscape Real Estate Ltd.
102 Concession 11 E
Hamilton, Ontario
Renovated Bungalow W/ Walk-Out Basement Features 4+1 Beds & 7 Baths & Parking for 12+ Cars. TheGrandEntry Greets You W/ Vaulted 11ft Ceilings, Premium Vinyl Flooring, & Pot Lights Throughout The MainLevel.The Open-Concept Dining Room & Chefs Kitchen Boast An Oversized Sit-Up Island, QuartzCountertops, Top-Tier B/I S/S Appliances, A W/I Pantry, & A Coffee Bar. The Formal Living Room, Create A Cozy Space ForFamily Gatherings. The Family Room Features Vaulted Ceilings, Floor-To-Ceiling Windows &A Gas Fireplace.The Primary Suite Offers A W/I Closet & A 5-Piece Ensuite, Dbl Vanity, & Glass Shower. 3 Well-Appointed Beds W/Their Own Ensuites. A Main Level Mudroom W/Laundry Area & Garage Access,Completes The Main Level. The Lower Level Featuring 8ft Ceilings, Above-Grade Windows, Pot Lights, & B/I Speakers. The Rec Room Provides Ample Space For Entertaining Friends & Family W/ A Wet Bar. AnAdditional Bedroom & Office Make A Great Space For Guests Or Th. An Oversized Flex Space Offers A GreatPlayroom W/ Ample Storage & A 4pc Bathroom. Head Outside To The Custom-Built Pergola W/ Wired-InHeaters, Pot Lights, B/I Speakers, &A Ceiling Fan, Perfect For Summer Dinners Overlooking The Resort-Style Backyard. It Is A True Entertainers Dream, Featuring An Inground Saltwater Pool W/ A Waterslide, A Putting Green, & A Custom-Built Cabana W/Outdoor Kitchen & Wood-Burning Fireplace. The Expansive2500 Sqft Detached Garage/Shop Features A Man Cave, 3-pc Bathroom, & Ample Storage. Ideal For ThoseWho Cherish Tranquility & A Slower Pace Of Life, ThisProperty Is Protected By Partial Conservation Land,Providing A Serene Setting And Unparalleled Privacy. With Trails, Farms, And Conservation Areas, It's A Haven For Nature Lovers And Outdoor Enthusiasts. With Easy Access To Major Highways, This Is A TrueDream Home Within Close Proximity To All Necessities And Amenities A like. (id:61852)
Royal LePage Real Estate Associates
86 Grandville Circle
Brant, Ontario
This exceptional 5-bedroom, 5-bathroom detached home offers an impressive 3,258 sq. ft. of thoughtfully designed living space. Set on a magnificent ravine lot, the property offers breathtaking views that will surely captivate you. The bright, open-concept main floor features soaring 9-foot ceilings, creating a spacious atmosphere ideal for hosting gatherings. The gourmet kitchen showcases high-end stainless steel appliances, a generously sized island, and expansive European windows that flood the area with natural light. Rich engineered hardwood floors flow seamlessly throughout both the main and second levels. Enjoy outdoor relaxation on the oversized deck, perfect for entertaining or unwinding. The fully finished walk-out basement includes a cozy bedroom, a luxurious sauna, and a separate entrance, offering the potential for an in-law suite or private retreat. Located just minutes from Highway 403, top-rated schools, nature trails, and more, this home provides both convenience and tranquility. Book your showing today to experience this incredible property in person! (id:61852)
RE/MAX Gold Realty Inc.
7 Robinson Street S
Grimsby, Ontario
Exceptional investment opportunity in the heart of Grimsby! Offering over 4,000 sq. ft. of living space on an oversized lot, this versatile property is currently configured as a multi-unit residence, ideal for investors, multi-generational living, or future redevelopment potential. Perfectly situated between the Escarpment and Lake Ontario and just steps from downtown Grimsbys shops, dining, and amenities. A rare chance to own a spacious property in one of Niagara's most sought-after communities. Endless possibilities await! (id:61852)
Coldwell Banker Community Professionals
99 Sunflower Crescent
Thorold, Ontario
Welcome to Your Dream Home in Thorold's Most Sought-After Community! Step into this beautifully kept, brand-new detached home nestled in one of Thorold's most desirable neighborhoods. Featuring 4 spacious bedrooms and 2.5 baths, this home boasts an open-concept layout with 9-foot ceilings on the main floor and sun-filled windows that fill every corner with natural light. The modern kitchen and bright breakfast area overlook a stunning great room with a cozy gas fireplace, creating the perfect space for family gatherings and entertaining. Elegant hardwood floors and designer tiles flow seamlessly throughout the main level, complemented by a charming wooden staircase with stylish iron pickets. Convenience meets comfort with second-floor laundry, eliminating the need to carry baskets up and down the stairs. The large, unfinished basement offers endless potential - design it into a home theatre, gym, or extra living space to suit your lifestyle. Enjoy direct access from the spacious garage into the home for everyday ease. (id:61852)
Homelife/miracle Realty Ltd
9364 Wellington Rd 124
Erin, Ontario
Discover this beautifully maintained 3+1 bedroom, 2-bathroom bungalow set on a private, manicured one-acre lot in the heart of Erin. Offering a harmonious blend of comfort and craftsmanship, this home features a custom-built kitchen, triple-pane windows, and rich hardwood flooring throughout the main level. The fully finished basement provides additional living space ideal for family enjoyment or guest accommodation. Step outside to your personal oasis: a sprawling 1,500 sq. ft. deck overlooks a serene backyard complete with an outdoor dining area, pergola, hot tub, fire pit, children's play structure, and a saltwater above-ground pool perfect for entertaining or unwinding in nature. The property also includes an attached two-car garage with a driveway accommodating 10 parking spaces. With an impressive 900 sq. ft. insulated workshop or an extra indoor garage with electricity & heating, ideal for hobbyists or additional storage. This home exudes pride of ownership and offers an unparalleled lifestyle in a sought-after location. A must-see for discerning buyers seeking quality, privacy, and charm. (id:61852)
International Realty Firm
107 Aspen Drive
Quinte West, Ontario
Stunning end unit Bungalow, 2+2 Bdrm, 3 Bath at the end of a quiet cul-de-sac, on a huge pie-shaped lot siding onto forest for maximum privacy. Over 2,200 sqft of luxuriously finished living space (1,354 + 1,063 sqft). Amazing sun-filled open concept layout, dream kitchen with quartz counters, SS Appliances, walk-in pantry, breakfast bar, living room with cathedral ceiling. (id:61852)
Right At Home Realty
4658 Lyons Parkway
Niagara Falls, Ontario
Discover luxury living in this stunning custom built home situated on a private Cul-de-sac. This breathtaking home boasts over 4000 sqft of living space with 5 bedrooms and 4 bathrooms, an oversized concrete driveway and finished walk-out basement with heated floor. The inviting open concept layout seamlessly connects the kitchen to the dining & family room, creating a perfect space for entertaining guests. The chef's kitchen features granite countertops, solid wood cabinetry, premium stainless steel appliances, including a 48" gas range stove, and ample storage with walk-in pantry. The upper level features a generously sized primary bedroom showcasing a large covered balcony, gas fireplace, his/her walk-in closets, and a luxurious 6pc ensuite bathroom. Downstairs, the finished walk-out basement offers two bedrooms, heated floors throughout, and an open concept kitchen with a combined family and dining area. This home is a must-see and many updates have been completed in recent years including: Tankless water heater (2025), A/C (2024), Central vacuum unit (2024), Washing machine (2022), 9 car concrete driveway (2022), Kitchenette in basement (2022) and Furnace (2020) (id:61852)
Zolo Realty
5 Drake Avenue
Brant, Ontario
Step into elegance and refined living with this beautifully upgraded 4-bedroom, 3.5-bathroom home, ideally located on a premium lot in the highly sought-after Pinehurst subdivision of Paris. Thoughtfully designed for both comfort and sophistication, this stunning residence showcases 9-foot ceilings, upgraded laminate flooring, tall baseboards, and expansive windows that flood every room with natural light, creating a bright and inviting atmosphere throughout.The open-concept main floor offers an exceptional flow for everyday living and entertaining. The spacious family room features a sleek electric fireplace, providing a cozy yet contemporary focal point. The adjoining chefs kitchen is a showstopper complete with quartz countertops, premium cabinetry, gas stove, subway-tile backsplash, and ample storage space. A generous dining area walks out to the backyard, ideal for family gatherings or summer barbecues.Upstairs, discover a luxurious primary suite featuring a large walk-in closet and a spa-inspired 5-piece ensuite with double sinks, a glass-enclosed shower, and a deep soaking tub for relaxation. The second bedroom includes its own 4-piece ensuite, perfect for guests or growing teens, while the third and fourth bedrooms share a convenient Jack & Jill bath. A second-floor laundry room with additional storage adds everyday functionality.The fully finished basement expands your living space with a beautifully designed 2-bedroom in-law suite, offering high-end finishes, a full kitchen, and a private living area ideal for multi-generational living or potential rental income.With thousands spent on upgrades inside and out, this home combines quality craftsmanship, modern convenience, and timeless design. Located close to parks, schools, and amenities, it offers a perfect blend of luxury and lifestyle. Dont miss your chance to make this exceptional home yours book your private showing today! (id:61852)
Executive Real Estate Services Ltd.
789 Bethesda Road
Prince Edward County, Ontario
A landmark restoration unlike anything ever seen in Prince Edward County. This fully furnished 5-bedroom, 4-bath estate-valued with curated furnishings at $200,000-is the visionary work of V+R Interior Designs by Vanessa Emam and has been featured in The Globe and Mail and ELLE Canada Decoration for its masterful blend of heritage architecture and modern European design. Originally built in 1875 and entirely rebuilt with meticulous intention, every material tells a story-Italian Scavolini cabinetry, Gaggenau and Bertazzoni appliances, handcrafted Spanish tiles, and repurposed barn beams reclaimed from the original property. Vaulted ceilings, architectural lighting, and bespoke finishes unfold across 30+ acres of privacy, creating a warm yet elevated country estate. Offered fully turnkey, this is a rare opportunity to own one of PEC's most celebrated homes-a design-forward legacy property where history and innovation meet. (id:61852)
Chestnut Park Real Estate Limited


