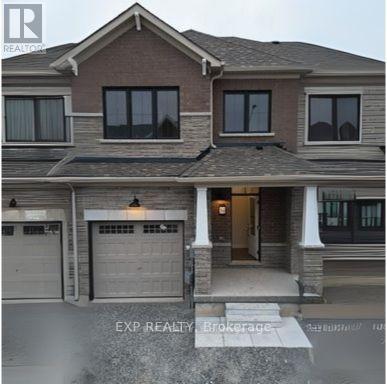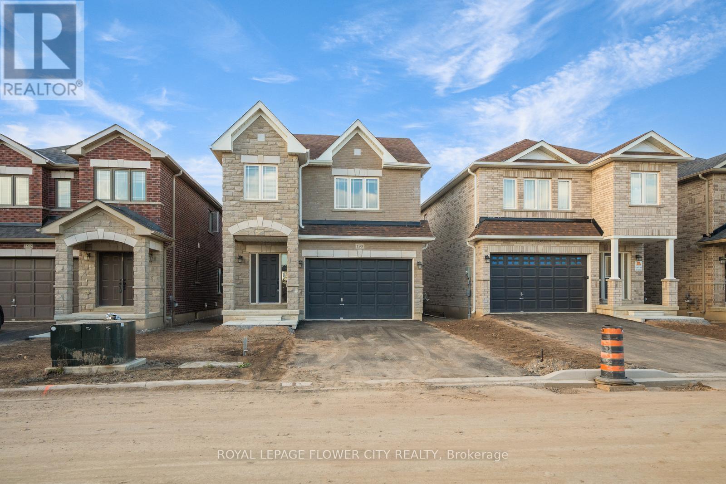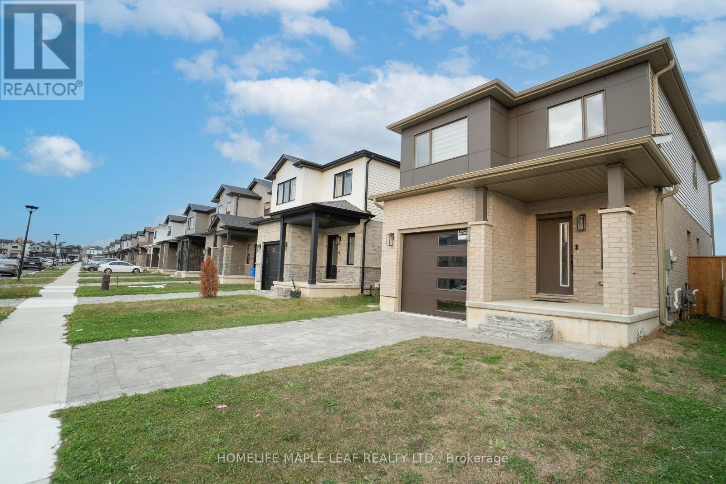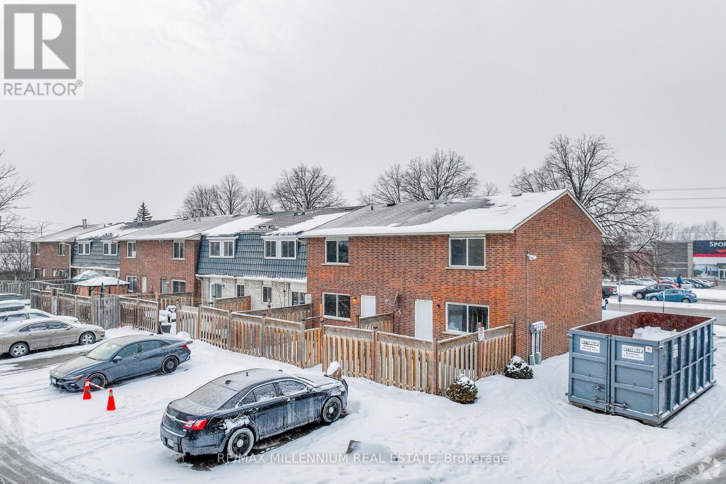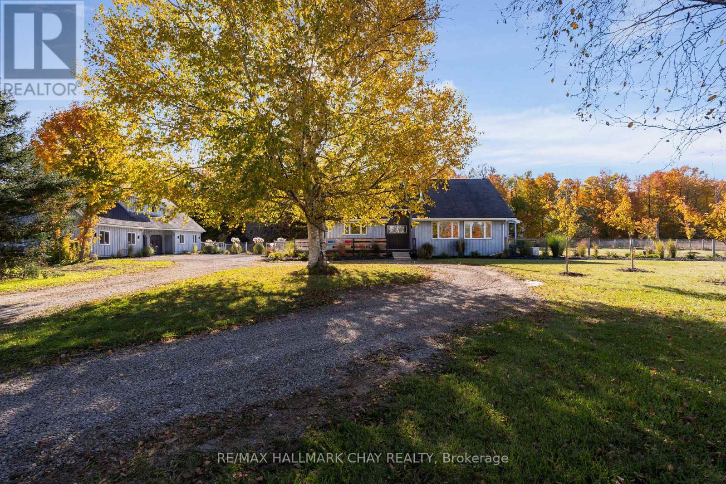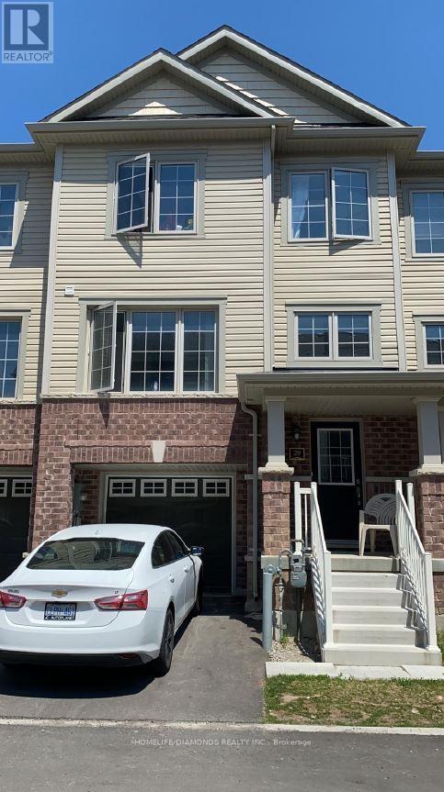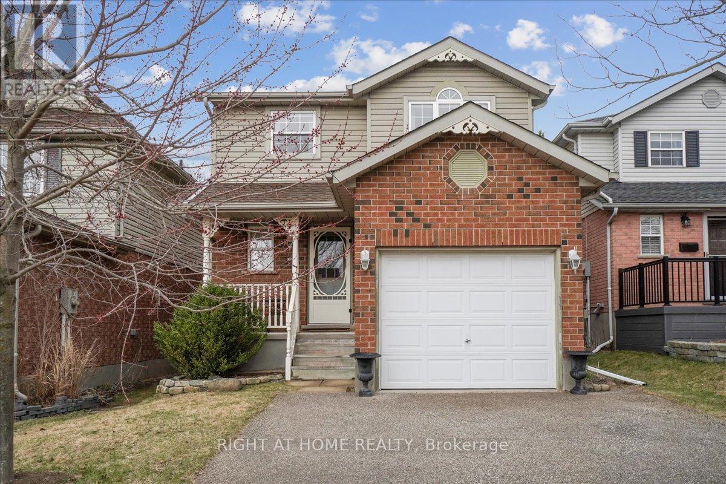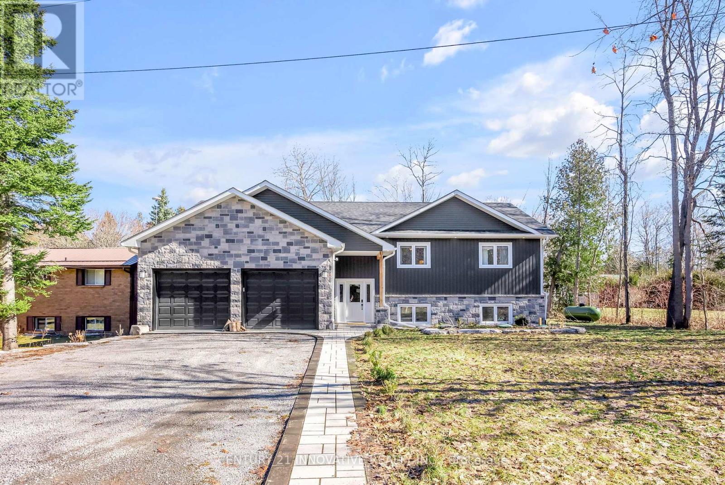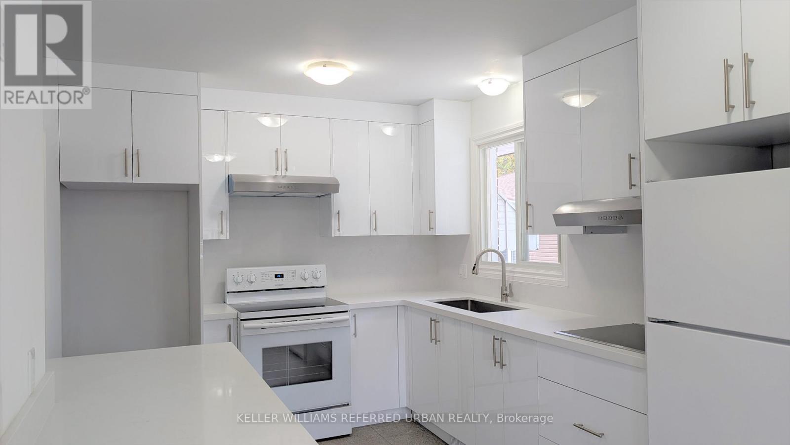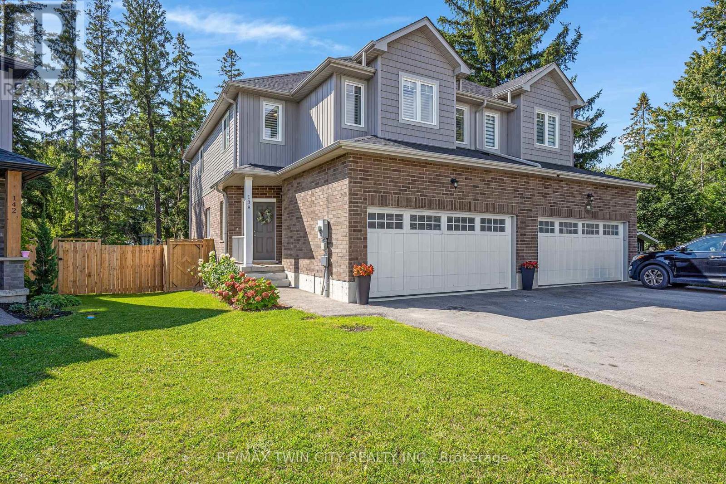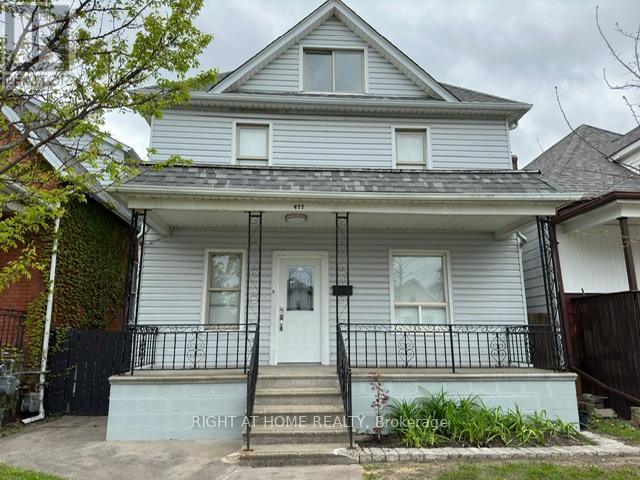54 Rowlock Street
Welland, Ontario
Beautiful freehold town house in upper canals built by empire builder. Beautiful and spacious 3 BR unit. Master with full W/I closet and 4pc ensuite. Main floor living and dining. Open concept modern Eat In kitchen and breakfast area with walkout to backyard. Close to all amenities. Brand new never lived in (id:61852)
Exp Realty
190 Palace Street
Thorold, Ontario
Welcome to 190 Palace Street, Thorold The Tailor Model by Marydel Homes Discover this brand-new, never-lived-in detached home located in the sought-after Artisan Ridge community by Marydel Homes. This stunning all-brick and stone Tailor model offers 4 bedrooms, 3 bathrooms, modern, open-concept living. Step inside to find a thoughtfully designed layout featuring 9-foot ceilings, hardwood flooring throughout the main floor, and an elegant oak staircase with sleek pickets. The bright and spacious family room seamlessly connects to an upgraded kitchen equipped with brand-new stainless steel appliances and a dedicated breakfast area overlooking the backyard patio perfect for family gatherings or morning coffee. The 2nd floor laundry room adds convenience to your daily routine, while the premium lot provides a larger backyard for outdoor enjoyment. Upstairs, the home features primary suite, with its own private ensuite bathroom and Walk-In closet. Three additional bedrooms an ideal layout for growing families. The unfinished basement offers great potential for a future legal suite or recreation space, with a side entrance option available. Perfectly situated near Highway 406 and the QEW, this home offers easy commuting and convenient access to Brock University, Niagara Falls, St. Catharines, and key shopping destinations including The Pen Centre and Outlet Collection at Niagara. Nearby are excellent schools such as Prince of Wales Public School and Thorold Secondary School, along with scenic parks and trails. Move-in ready and built with upgraded finishes, smart design, and a prime location, this home offers an exceptional opportunity to start building your dream lifestyle today. (id:61852)
Royal LePage Flower City Realty
3912 Auckland Avenue
London South, Ontario
Location, Location, Location..!! Brand New Built, Spacious 4-Bedroom with 3 Washrooms Available For Sale. Brand New Appliances, Close To Park, School. Grocery Stores, Etc. Upgraded Kitchen, Washrooms, Granite Counter Tops, Wooden Floor. No House At Back. Close To Highway As Well. (id:61852)
Homelife Maple Leaf Realty Ltd.
17 - 414 Stone Road
Guelph, Ontario
Welcome to 414 Stone Road West in Guelph, a modern and spacious 3-bedroom townhouse offering the perfect mix of comfort and convenience. This bright home features a functional open-concept layout, stainless steel appliances, in-suite laundry, private garage, and backyard space ideal for relaxing or entertaining. Located steps from Stone Road Mall, University of Guelph, and transit routes, you'll have easy access to shopping, dining, schools, and parks. With everything you need right at your doorstep, this townhouse is perfect for families, students, or professionals looking for quality living in a prime Guelph location. (id:61852)
RE/MAX Millennium Real Estate
5748 First Line
Erin, Ontario
Welcome to 5748 First Line, centrally located to Erin, Acton and Guelph. This 44-acre nature enthusiast's paradise is where peace and privacy go hand-in-hand. Set well back off a country road, this property has undergone a full and extensive renovation. The 2,650 fin sq ft home offers 2+2 bedrooms and 2 full bathrooms. The sleek new kitchen features a stunning 10 ft walnut island with waterfall edge, multitude of cabinets with unique pull-out drawers, coffee station, all new stainless appliances and a walk-out to a fantastic 31 ft x 12 ft screened-in deck overlooking gorgeous landscaping and EP forest behind. Adjoining the kitchen, the cozy living room boasts an ultra efficient wood-burning stove. Main floor laundry area has maple countertop, rough-in for sink and picture window. The bright main floor office could also be used as a dining room. A new 4 pc bathroom completes the main level. On the 2nd floor the spacious primary bedroom has custom closets with built-ins and a 3 piece ensuite with glass shower. The 2nd bedroom is also a good size and has custom closet. In the lower level you'll find 2 large guest bedrooms with durable luxury vinyl floors and plenty of storage. Relish the approx 25 acres of natural forested trails. Enjoy peace of mind with one acre fenced off the house for dogs and kids to run and play. 22 KW generator. Starlink hi-speed. Benefit from tax savings thru the Conservation Land Tax Incentive Program (CLTIP) and enjoy reduced hydro costs utilizing the owned 15 KW solar panel system. The multi-purpose garage houses a 20 ft x 28 ft heated and cooled workshop, space for 2 vehicles, a full extra bay for toys and equipment and an additional 1,000 sq ft of storage space. Hobby farm potential with 12 acres cleared. This property is the perfect opportunity if you're seeking a private and beautiful landscape along with a turn-key fully renovated home. Great location - 15 min to GO Stn. See attached a list of upgrades and special features. A must see! (id:61852)
RE/MAX Hallmark Chay Realty
29 - 470 Linden Drive
Cambridge, Ontario
Wow! Located In A Premium Location This Bright Well-Cared For 3 Bedroom Townhome Boasts Well Appointed Rooms. Main Floor Family Room Can Be Used As A Study Or A Guest Bedroom, Front Foyer With A Soaring Ceiling! The Second Floor Has a Spacious And Bright Eat-In Kitchen With Sparkling Stainless Steel Appliances. Convenient 3rd Floor Laundry. Prim Bedroom W/ 4Pc Ensuite And Double Closet And Amazing Views Of The Golf Course And Sunsets. Located Near Conestoga College, Public Transit, Big Box Stores - Costco, Home Depot Etc. Minutes To Highway 401, Hospital, Amazing And Convenient Location! (id:61852)
Homelife/diamonds Realty Inc.
576 Kortright Road W
Guelph, Ontario
Stunning Detached Home on a Premium 60-Foot Lot - Minutes from the University for lease! Welcome to this beautifully maintained detached home, perfectly positioned on a spacious 60-foot wide lot in a highly sought-after neighborhood. Just minutes from the University and steps from public transit, restaurants, and more, this home offers an exceptional blend of comfort and convenience. Main Features:Engineered Hardwood Flooring throughout the main and second floors. Freshly Painted interior in modern, neutral tones. Bright Kitchen with stainless steel appliances, breakfast area, and ample cabinetry. Spacious Living Room ideal for relaxing or entertaining. Formal Dining Room - perfect for gatherings or easily convertible to a home office. Upper Level:3 generously sized bedrooms. Large Primary Bedroom with a renovated 3-piece ensuitePlenty of closet space and natural light throughout. Finished Basement:1 additional bedroom (currently used as a game room)3-piece bathroom. Cozy recreation room perfect for movie nights or a home gym. Exterior:Extra-deep backyard - ideal for outdoor entertaining, gardening, or future expansion. Situated in a quiet and family-friendly neighborhood. Don't miss this incredible opportunity to own a turn-key home in a prime location. (id:61852)
First Class Realty Inc.
15 Alderson Drive
Cambridge, Ontario
Welcome to this stunning single detached home perfectly situated on a premium lot that backs directly onto a serene park - offering privacy, green views, and a true backyard retreat. The main floor features classic hardwood floors, a bright white kitchen with an eat-in area, and a convenient 2-piece powder room. Upstairs, you'll find 3 spacious bedrooms with hardwood floors and a luxurious spa-inspired 4-piece bathroom featuring a standalone tub and a separate glass shower. Enjoy morning coffee on the large deck or relax in the hot tub while taking in the peaceful surroundings with no rear neighbors. The finished basement adds even more living space with a generous family room and a 3-piece bathroom - perfect for movie nights or guests. Thanks! (id:61852)
Right At Home Realty
7 Duncan Drive
Kawartha Lakes, Ontario
Beautiful 2500 sq.ft. property. Open concept 3+2 (one bedroom in the basement will be used as storage by the landlord for his personal use). Cozy fireplace in the living room. Main floor complete with chef's kitchen. Spacious and bright bedrooms. Fully finished basement that offers a versatile recreational area. Looking for AAA+ clients ! (id:61852)
Century 21 Innovative Realty Inc.
461 Geneva Street S
St. Catharines, Ontario
Welcome to this solid, all-brick bungalow located on Geneva Street in the north end of St. Catharines - a perfect home for families looking for comfort and convenience! Close to shopping plazas, schools, parks, churches, and with quick access to the QEW, this home is ideally situated for easy living. A short drive takes you to the scenic waterfront and vibrant community of Port Dalhousie. The main floor offers 3 spacious bedrooms with closets, a bright open living and dining area, and a newly renovated washroom and kitchen-great for those who love to cook and. The lower level has a separate entrance leading to an in-law suite with 2 bedrooms, a bathroom, and a large recreation area-ideal for extended family visits. Enjoy a fully fenced backyard with a covered porch, perfect for outdoor gatherings and barbeque. The property also features plenty of parking -up to 6 cars on the driveway plus a detached garage. Set in a quiet, family-friendly neighborhood, this move-in ready home is ready to welcome your family! (id:61852)
Keller Williams Referred Urban Realty
138 Jacob Street E
East Zorra-Tavistock, Ontario
Stunning turnkey semi-detached home, perfect for first-time buyers, couples, or growing families. Offering 3 bedrooms, 2 bathrooms, and a 2-car garage, this home is filled with natural light and designed for modern living. The main floor features 9 ft ceilings, updated light fixtures, and an open layout. The eat-in kitchen includes a large island, custom built-in cabinetry for added storage, and a sliding door leading to the backyard deck. A dining room, cozy living room with an electric fireplace, and a powder room complete the space. Upstairs, a spacious family room with high ceilings provides the perfect gathering spot. Three bedrooms and a 4-piece bath are also found on this level, including a primary bedroom with engineered hardwood floors and a private 3-piece ensuite. The unfinished basement offers big windows, a bathroom rough-in, and plenty of open space to finish to your needs. The backyard is fully fenced and includes a deck-an inviting space to relax, entertain, or let kids and pets play. Located in the family friendly community of Tavistock, you'll enjoy the charm of small-town living with quick access to Stratford and Kitchener-Waterloo. Local shops, schools, and parks are close by, and the quiet streets and surrounding farmland make it a wonderful place to call home. (id:61852)
RE/MAX Twin City Realty Inc.
477 Pierre Avenue
Windsor, Ontario
Welcome to your dream home in the heart of Windsor, Ontario! Perfectly located just minutes from downtown, this beautifully renovated property blends modern comfort with timeless style. Thoughtfully updated throughout, with thousands invested in recent renovations Roof (22), Kitchen (22), Floors (22), Lighting (22), smooth ceilings throughout, Attic 80% finish, this home is move-in ready and designed to impress.Featuring spacious living areas, elegant finishes, and a warm, inviting layout, it's ideal for families or professionals seeking both sophistication and everyday comfort. Enjoy the convenience of nearby restaurants, shops, schools, and parks-all within a quiet, established neighborhood.Homes of this quality and location are rare. Come and see for yourself the value and care invested in every detail-your next chapter in Windsor living awaits! (id:61852)
Right At Home Realty
