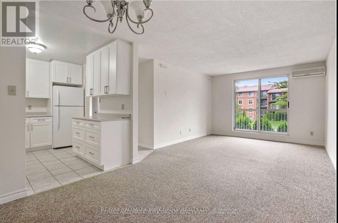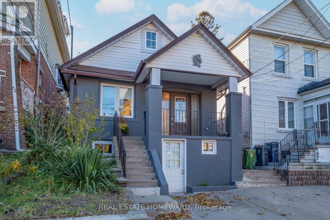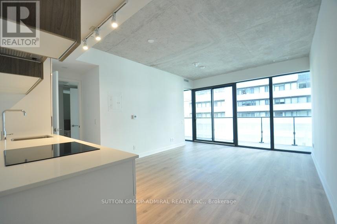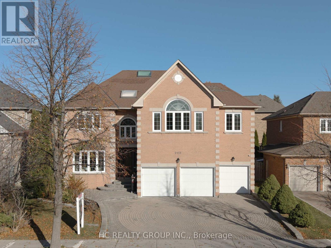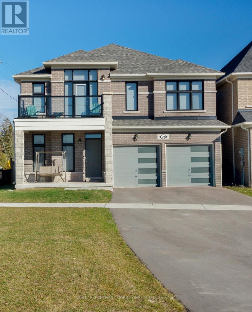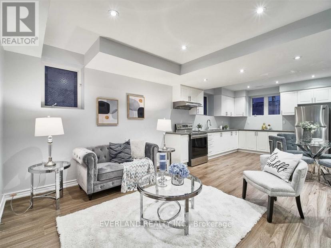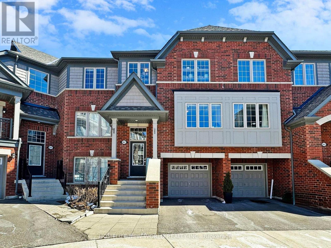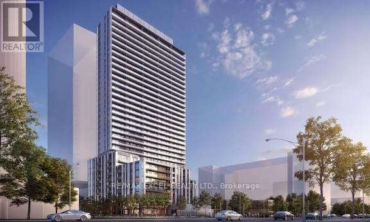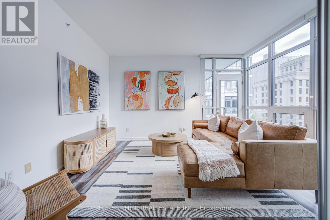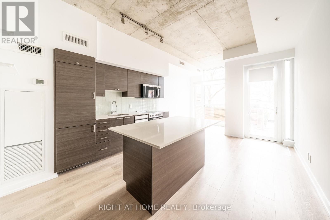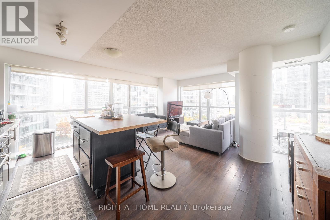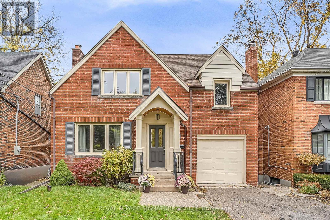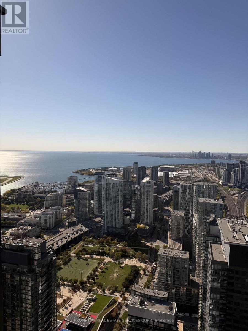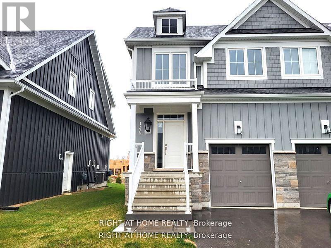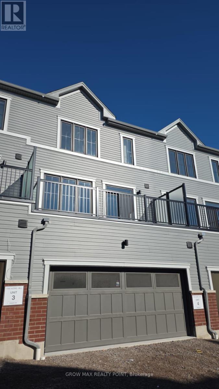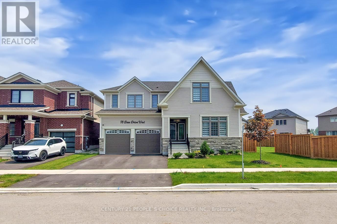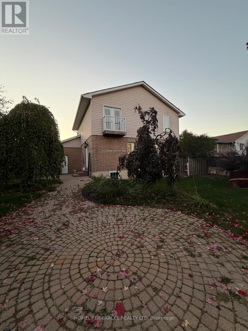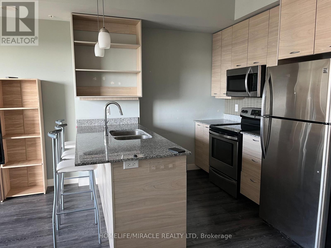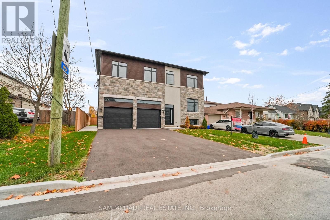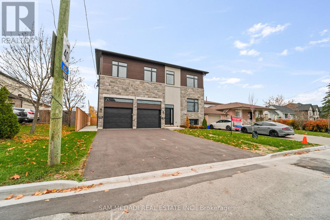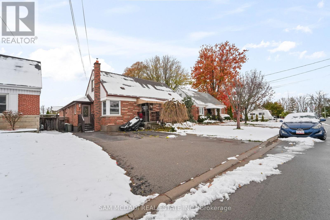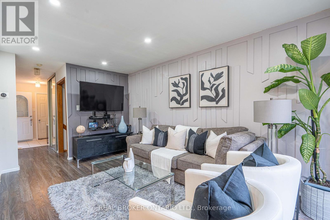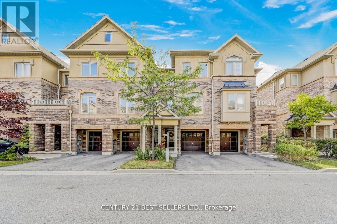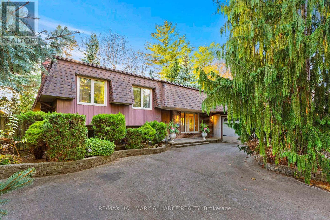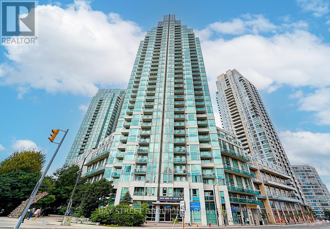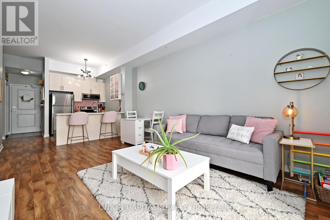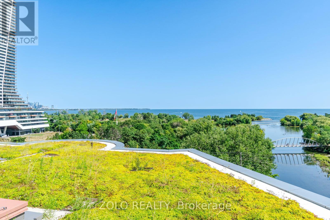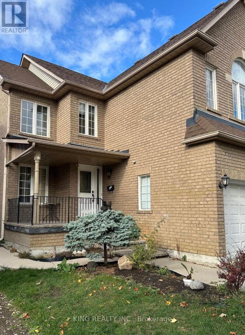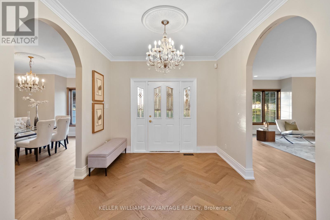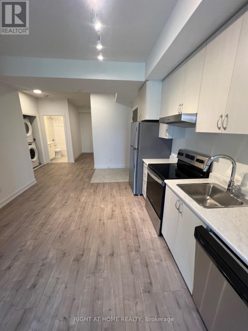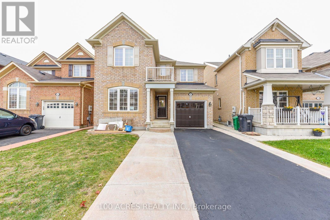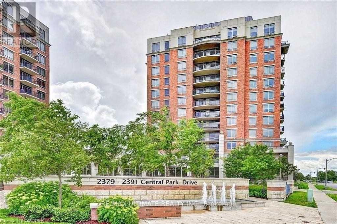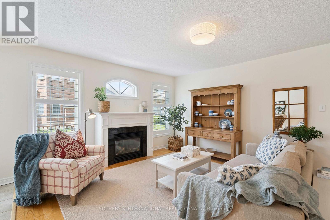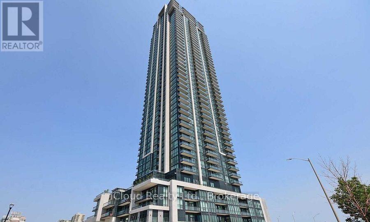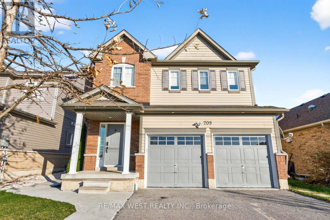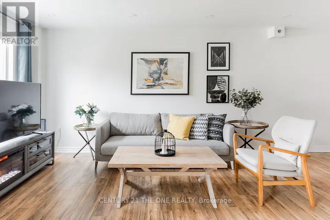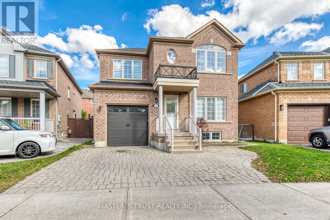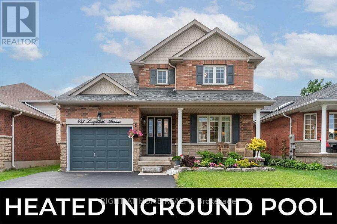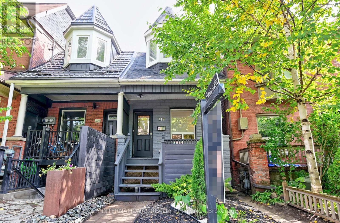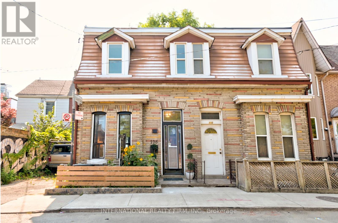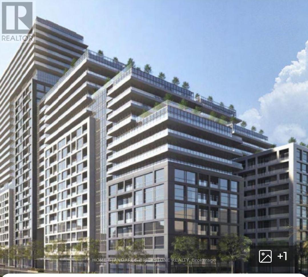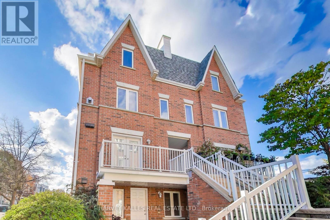O12 - 131 Edgehill Drive
Barrie, Ontario
FOR MATURE PROFESSIONALS AND/OR SENIORS. THIS IS AN ADULT-STYLE LIVING BUILDING. APPLICANTS MUST COMPLETE A RENTAL APPLICATION AND HAVE A "AAA" CREDIT SCORE (700+). Each suite includes generous living space. The buildings features: very quiet, mature/seniors style living, no elevators, separate coin operated laundry facility in the building, secure entry systems, surface parking one parking spot per unit. Visitor parking for the day. Superintendent on-site, property management office. Quiet residential setting with convenient access to Highway 400, amenities, city transit, a short walk to the nearby Lampman Park.FOR MATURE PROFESSIONALS AND/OR SENIORS. THIS IS AN ADULT-STYLE LIVING BUILDING. APPLICANTS MUST COMPLETE A RENTAL APPLICATION AND HAVE A "AAA" CREDIT SCORE (700+). Each suite includes generous living space. The buildings features: very quiet, mature/seniors style living, no elevators, separate coin operated laundry facility in the building, secure entry systems, surface parking one parking spot per unit. Visitor parking for the day. Superintendent on-site, property management office. Quiet residential setting with convenient access to Highway 400, amenities, city transit, a short walk to the nearby Lampman Park. (id:61852)
RE/MAX Hallmark York Group Realty Ltd.
144 Westlake Avenue
Toronto, Ontario
Welcome to this Oversize Home! An Extension Was Added On to The Main Floor Which Gives You 3 Generous Sized Bedrooms With a Walkout to the Deck Overlooking A Beautiful Fenced in Backyard. 2nd Floor Loft Has 2 Rooms Which could be a Great Bedroom and the 2nd as an Office with a Large Walk in Closet, Plus a 3 Piece and Skylight. Main Floor Has Hardwood Floors Throughout, Open Concept LR and Dr With Pot Lights and a Gas Fireplace, Large Eat-In Kitchen with Stainless Steel Appliances and Granite Counter. The Basement Total Sq Ft is 660 It Has a Small One Bedroom Suit With Plenty of Unused Space In the Basement. You Could Make a Larger Suite or Just Make a Fantastic Family Room In The Basement. All This In a Prime East York Location, You'll Love Being Just Minutes From Schools,The Danforth, DVP, Stan Wadlow Park, Playgrounds, Pool and a Hockey Arena. (id:61852)
Real Estate Homeward
511 - 161 Roehampton Avenue
Toronto, Ontario
uxury Living in the Heart of Yonge & Eglinton! Welcome to 161 Roehampton Ave - where style meets convenience! Enjoy a modern open-concept layout, Bright East-facing exposure floods the space with natural light! 1-bedroom suite offers floor-to-ceiling windows, Neutral Colours, Modern Kitchen with sleek Stone Counters and designer Backsplash! A spacious bedroom with a full closet, laminate flooring, ensuite laundry and an expansive 116 sq ft private balcony perfect for morning coffee or evening relaxation! Live steps from the Subway, Eglinton LRT, top restaurants, shops, and entertainment - everything you need is at your doorstep. Building amenities include: Fitness Centre & Yoga Studio, Outdoor Pool & Hot Tub, Rooftop Lounge & Firepit, Golf Simulator & Games Room, BBQ Area & Social Lounge, 24-Hr Concierge. Includes one locker for extra storage. A perfect place to call home for urban professionals or anyone seeking a vibrant midtown lifestyle! (id:61852)
Sutton Group-Admiral Realty Inc.
Homelife/future Realty Inc.
2151 Rodick Road
Markham, Ontario
Discover this luxury ***3-car garage home*** located in the prestigious Cachet community. Offers over 5,000 sq ft of elegant living space incl. basement. 9' ceiling on the main floor. The entire home was fully renovated including all windows, bathrooms, and finishes, combining modern comfort with timeless sophistication. The interior features hardwood flooring throughout, 4 skylights, abundant pot lights, and a bright open layout. The gourmet kitchen showcases quartz countertops and stainless steel appliances. Upstairs boasts 5 spacious bedrooms, each with its own ensuite bath, while the finished basement includes a wet bar, ideal for entertaining. The exterior pot lights are installed for added night-time elegance. The professionally landscaped front and back yards are enhanced with beautiful composite and a 20' x 40' backyard deck, creating a private and inviting outdoor retreat. Conveniently located minutes from Hwy 404/407, T&T Supermarket, King Square Shopping Centre, and top-ranked schools (St.Augustine Catholic High School & Pierre Trudeau High School). This home perfectly blends luxury, comfort, and convenience. (id:61852)
Hc Realty Group Inc.
30 Sam Battaglia Crescent
Georgina, Ontario
5 Reasons to Buy 30 Sam Battaglia Crescent: 1. Spacious & Sun-Filled: This home offers approximately 3,088 sq. ft. filled with natural light and designed for modern family life and entertaining. 2. Work From Home Ready: The main level features a dedicated library, perfect for productivity, virtual meetings, or focused study. 3.Gourmet Kitchen & Cozy Living: Modern kitchen with a large breakfast area, flowing seamlessly into the great room with a cozy gas fireplace-ideal for relaxing or entertaining guests. 4. Plenty of Bedrooms & Bathrooms: Upstairs, there are four generously sized bedrooms and three full bathrooms, providing comfort and convenience for the entire family. 5.Prime Location & Easy Commute: Just steps from schools and parks, and minutes to the lake, beaches, shopping, and local amenities, with excellent access via Highway 48 and only 10 minutes to Keswick and Highway 404. (id:61852)
Realty Executives Priority One Limited
Bsmt - 8 Tarmack Drive
Richmond Hill, Ontario
Stunning basement Apartment. Ss Appliances. Fridge, Stove, Hood, Washer & Dryer; Exclusive Use Of Washer & Dryer. Spacious Walk/Up Basement with Separate Entrance, 9Ft Ceiling, Large Windows In All The Rooms. Open Concept Living, Dining, Kitchen. 2 Bedrooms, 2 3pc bathrooms. Tenant Pays 33% Of Utilities. (id:61852)
Everland Realty Inc.
1 Dustan Crescent
Toronto, Ontario
Welcome to 1 Dustan Crescent. This Custom built contemporary 4+1 bedroom, 5-bath home and 2 car garage w/ door to the house. The stately stucco-and-brick exterior is enhanced by beautifully maintained landscaping and a charming covered front porch. Inside, a bright tiled foyer opens to expansive 9ft ceiling principal rooms featuring rich hardwood floors. A front-facing sun filled office provides an ideal workspace overlooking a parkette. At the heart of the home lies the open-concept kitchen, breakfast area, and family room. The chef-inspired kitchen boasts sleek custom cabinetry, quartz countertops, premium appliances including a gas range, and a stunning waterfall island. The adjoining family room is anchored by a stone-surround gas fireplace, built-in shelving, and direct access to the backyard. Upstairs, the primary suite serves as a luxurious retreat with a Juliette balcony overlooking the yard, a two-way fireplace, a custom walk-in closet, heated floor spa-style 6-piece ensuite featuring a freestanding tub, double vanity, and glass-enclosed rain shower. Three additional bedrooms each showcase their own character-accent walls, and elegant lighting-accompanied by two beautifully designed full bathrooms. A stylish laundry room with mosaic backsplash , washer and dryer completes the 2nd floor for convenience. The finished basement with separate entrance adds exceptional versatility, offering a spacious recreation room, dining area, built-in kitchenette, private bedroom, 3-piece bath with walk-in shower, and a dedicated office space-ideal for guests, multigenerational living, or entertaining. Outdoors, the fully fenced backyard is a serene private escape, featuring dual-tiered decks, a stone patio, lush lawn, mature trees, and a garden shed-perfect for summer entertaining. Only 2 min walk to a park. Minute drive to DVP, a short drive to Downtown or Hwy 401 and close to future Ontario line. Don't miss this beautiful home where memories are waiting to be made. (id:61852)
Century 21 Innovative Realty Inc.
228 C Cindy Lane W
Essa, Ontario
Turn key FREEHOLD Townhome. This home is ready to move in and enjoy. Recently Renovated, newer Fridge, Stove, B/I Dishwasher. Washer, Dryer, still under warranty, New Plumbing/23, Electrical Panel Nov/23, Furnace/23, Water heater owned OCT/23, New A/C/24. Extensive renovations include kitchen cabinets, portlights, newer bathroom, 2 Parking spots on the left side of the building. New fence one one of the property. This home is in a quiet well established area in Essa with great neighbors. Located in a mature neighborhood of Angus not far from the 5th line of Essa, it offers a convenient commuting distance to Barrie, Alliston, Wasaga Beach and more. NOTHING TO DO BUT MOVE IN AND CALL IT HOME. ONE YEAR OLD HOME INSPECTION IS AVAILABLE. PRICE TO SELL! Some Pictures have been Virtually Staged. (id:61852)
Home Choice Realty Inc.
29 - 2657 Deputy Minister Path
Oshawa, Ontario
Located in the highly desirable Windfields neighborhood, this ideal home offers four bedrooms, three washrooms, and a bright, spacious living area with a convenient built-in garage. The open-concept, modern kitchen features stainless steel appliances and a dining area with a walkout to the patio. Perfectly situated, the home is close to Durham College, with easy access to transit, Hwy 407 and 401, and essential amenities such as Costco, FreshCo, Tim Hortons, and LCBO ensuring comfort and convenience for daily living. (id:61852)
Homelife New World Realty Inc.
3a Bonniewood Road
Toronto, Ontario
Bright and Well-maintained 2-storey all-brick detached home with 3 bedrooms, located near Eglinton Ave East and Birchmount Rd. This move-in ready home features solid hardwood floors throughout the ground, roof & air conditioner in year 2024, low maintenance inside and outside. The basement features a separate entrance and a pre-installed electrical outlet reserved for a future stove, offering excellent potential for conversion into a rental unit or in-law suite. Offers parking for 3 cars. Conveniently situated within walking distance to TTC and the upcoming LRT, close to schools, parks, and shopping, etc. (id:61852)
Bay Street Group Inc.
211 - 5858 Yonge Street
Toronto, Ontario
Brand new never lived in 2-bedroom suite at Yonge & Finch featuring 10-ft ceilings, a private balcony, and a bright open-concept living & dining area. 1 Parking and Locker included. Steps to the subway, shops, restaurants, and all urban conveniences. (id:61852)
RE/MAX Excel Realty Ltd.
Skylette Marketing Realty Inc.
701 - 210 Simcoe Street
Toronto, Ontario
Exceptional south facing 1-bedroom plus den in the heart of downtown Toronto. Premium upgrades throughout. Equipped with brand new flooring, custom blinds, freshly painted walls, & open kitchen with sleek new faucet, brand new fridge and freezer. Recently upgraded washer & dryer add effortless convenience. Floor-to-ceiling windows illuminate open-concept living and dining areas, while the spacious den offers flexible space for home office or guests. Private balcony presents quiet solitude from the city. Includes One parking & TWO STORAGE LOCKERS! Building amenities include 24-hr concierge, fitness centre with cardio and weight areas, steam room and yoga studio, rooftop patio and lounge seating and stylish party room -- exceptional value in prime location. Steps to Toronto's financial, entertainment, and theatre districts with immediate access to TTC, PATH system, major hospitals, University of Toronto, TMU. Walk to Harbour front, CN Tower, Rogers Centre, Union Station, Scotiabank Arena, world-class dining, and dog parks along quiet Simcoe Street. Turnkey opportunity for discerning urban professionals and investors seeking modern comfort and unbeatable downtown convenience. (id:61852)
Forest Hill Real Estate Inc.
107 - 707 Dovercourt Road
Toronto, Ontario
Explore the interactive virtual tour for a complete walk through of this upgraded loft style suite. This open concept 1 + den condo features nine foot exposed concrete ceilings, new floors, stainless steel appliances, caesar stone counters, a glass backsplash, and a custom kitchen island with storage. The bedroom has a sliding glass privacy door and a full mirror closet. The den offers valuable flexible space that works well as a home office or reading nook. A private outdoor entrance and spacious patio expand your living area and provide an ideal spot for morning coffee or evening downtime. Upgrades include a new walk in shower, new bathroom closet and baseboards, a new double deep kitchen sink, a new patio door window, and fresh paint. The fridge, stove, dishwasher, and microwave are brand new. The washer and dryer are one year old. 707 Lofts is a five storey boutique residence known for loft inspired layouts, floor to ceiling windows, and efficient designs suited to a modern live work lifestyle. Amenities include a party room and well maintained common spaces.**Parking and locker included.** Located steps from Bloor Street West and Bloorcourt Village, the neighbourhood offers cafes, restaurants, bars, and boutique shops. College Street and Little Italy provide even more dining and nightlife options just south of the building. Transit access is excellent with Ossington Station close by. Palmerston Little Italy is a mature and vibrant community with tree lined streets, character homes, and an energetic local atmosphere. (id:61852)
Right At Home Realty
407 - 352 Front Street W
Toronto, Ontario
Take a full 3D interactive virtual tour of this suite and explore every detail from home. This bright 2-bedroom corner unit offers 824 square feet of modern living in the heart of downtown Toronto. The functional open-concept layout features floor-to-ceiling windows, a spacious living and dining area, a sleek kitchen with stainless steel appliances, and a private balcony with city views. Both bedrooms are well-sized, with the primary offering a double closet and large window for plenty of natural light.FLY Condos, built by Empire Communities, combines contemporary design with resort-style amenities. Residents have access to a fitness centre, yoga studio, sauna, rooftop terrace with BBQs and cabanas, theatre room, library, party room, guest suites, visitor parking, and 24-hour concierge.Located at Front and Spadina, this address places you steps from the Rogers Centre, CN Tower, Ripley's Aquarium, TIFF Bell Lightbox, and the restaurants, cafés, and nightlife of King West. Daily conveniences such as grocery stores and LCBO are nearby, with easy access to transit, Union Station, and the Financial District. Drivers will appreciate quick connections to the Gardiner Expressway.Enjoy the best of downtown living in a vibrant neighbourhood surrounded by entertainment, culture, and convenience.View the 3D Virtual Tour for a full walk-through experience. (id:61852)
Right At Home Realty
6 Armour Boulevard
Toronto, Ontario
A great opportunity to own a home in the highly sought-after neighbourhood of Armour Heights - just steps from parks, top-rated schools, The Cricket Club, and Avenue Road's boutique shops and restaurants. Conveniently located minutes from Highway 401, the subway, and TTC access.This traditional two-storey residence offers four bedrooms, three bathrooms, a sunken family room, and a spacious living and dining area. The modern kitchen features a butler's pantry and a cozy eat-in nook overlooking a beautifully landscaped perennial garden.Lovingly maintained by its owners, this home combines warmth and character with potential for updates and personalization. (id:61852)
Royal LePage Signature Realty
6902 - 3 Concord Cityplace Way
Toronto, Ontario
Be the first to live in this stunning, never-occupied UPPER HOUSE COLLECTION CORNER 2-bedroom, 2-bathroom suite with parking! Perfect for professionals or anyone seeking vibrant downtown living, this premium unit offers NW facing exposure, flooding the space with natural light throughout the day. Step out onto the expansive, heated balcony, a perfect year-round retreat with breathtaking LAKE and city views, ideal for relaxing, entertaining, or enjoying your morning coffee. The spacious, open-concept layout features floor-to-ceiling windows and modern design elements throughout. The sleek kitchen boasts premium Miele appliances, built-in organizers, and ample counter space, while the two full bathrooms include spa-inspired finishes and oversized medicine cabinets for ultimate convenience. The split-bedroom design offers optimal privacy, and both bedrooms are generously sized with large closets. Located in a prestigious downtown location just steps from The Well, Rogers Centre, CN Tower, TTC, Union Station, Financial District, and top restaurants and shops. Experience luxurious lakeside city living in a rare northwest-facing corner suite. *One EV Parking Included* (id:61852)
Prompton Real Estate Services Corp.
54 Plymbridge Road
Toronto, Ontario
**Welcome to perfectly situated in the esteemed and scenic enclave of Hoggs Hollow, this property offers an unparalleled opportunity to all end-users(families) or investors or builders, Nestled within a private forested area, it's a haven for nature enthusiasts seeking tranquility in the city, effortlessly blends country serenity and urban convenient to yonge subway station and highways. This charm home offers a spacious over 3000 sqft of living area, 9 ft ceiling family room, recently update & upgrade elements(spent $$$$) thru-out inside/outside. The family living zone boasts a gorgeous fireplace, creating a cozy/warm atmosphere, and well situated to overlook the private backyard garden. The kitchen provides update/stainless steel appliance and update cabinet, a centre island and breakfast bar area. Upper level, 4 bedrooms are well-proportioned room size with hardwood floors and closets. The lower level offers extra space for your family needed, a separate entrance, and a direct access to the full size of 2 cars garage. The backyard offers an in-ground swimming pool, and a private ravine. 10 minutes walk to subway station, 15 minutes ride to downtown. Top ranking Armour Heights PS, York Mills CI & private schools! Most recent bank appraisal price is $5M. (id:61852)
Forest Hill Real Estate Inc.
140 Black Willow Crescent
Blue Mountains, Ontario
New Never Lived In This Stunning Home "Bedford" Model On A Premium extra deep Lot (+40K) In A Highly Sought After Windfall Community Offering Spectacular Mountain Views & Undivided Common Interest "The Shed" In Year-Round Heated Outdoor Pool, Spa & Sauna! 9 Feets Ceiling On Main Floor with wainscotting. Upgraded Full Height Kitchen Cabinets with custom built/in shelves. Quartz Countertop with all S/S appliances. Wide Upgraded Plank Premium Laminate Flooring Thru-Out With Wrought Iron Picket. All bedrooms comes with custom built-in closet organizers. Professionally finished basement with pot lights thru-out and custom wet bar for entertainment and 3 pcs bathroom. Steps Away From Village & Skiing **EXTRAS** Open Concept With Cozy Fireplace In Dining Room. Walk Out To A Large Natural Cedar Deck. Large Window Provide Plenty Of Natural Lights, Home Is Perfect For Investment Or Year Round Enjoyment. (id:61852)
Right At Home Realty
3 - 7 Kingbird Common
Cambridge, Ontario
BRAND NEW.. NEVER LIVED IN TOWNHOME..!! ENTIRE TOWNHOME WITH DOUBLE GARAGE FOR LEASE - GREAT opportunity to live ina brand new property. Excellent Location - 3 BRms + 4 WRms Spacious Open Concept Living/Family room, Wonderfull Kitchen layout With A Walk Out to balcony, New Style Flooring Throughout on the main floor, & Convenient Laundry room.Good size Garage With A double car parking, good Ceilings height on both floors, & Primary Bedroom with 4pc Ensuite bathroom. New A/C installed, and new blinds in whole townhouse. Upstairs, three generously sized bedrooms, including a luxurious primary suite with a 4-piece ensuite bath and a large walk-in closet. A versatile flex area is perfect for a home office or study zone, while the convenient laundry room. A separate dining area provides the ideal space for family dinners or hosting friends's gettogether. The primary suite is a real retreat, featuring a large walk-in closet and a private ensuite with all modern finishes . This home is part of a vibrant new community, surrounded by all the amenities you need. The unfinished basement offers a blank canvas with large windows and a cold cellar, ready to be tailored to your needs be it storage, a home gym, or future living space. Additional features include a main floor powder room, inside access to the garage Located just minutes from schools, parks, shopping, restaurants, and major highways, this exceptional townhouse offers comfort, convenience, and style in one of Cambridge's most desirable neighbourhood (id:61852)
Grow Max Realty Point
78 Dass Drive W
Centre Wellington, Ontario
*Welcome to 78 Dass Drive West, Fergus - A Showcase of Modern Elegance and Functionality*Located in the sought-after *Storybrook subdivision* and built by *Tribute Homes, this beautifully designed *Williams layout offers meticulously crafted living space* on a premium *oversized corner lot*. Blending contemporary luxury with everyday comfort, this 4-bedroom, 3.5-bathroom home is ideal for growing families or those who love to entertain.Step inside and be greeted by soaring ceilings, *vinyl laminate flooring throughout, and a stunning **oak staircase* that adds timeless charm. The heart of the home is the *gourmet kitchen, featuring **quartz countertops, **GE Café Series appliances, and **counter-height vanities* in the adjoining bathrooms. Entertain in style with a seamless flow into the open-concept living and dining areas, accented by *custom feature walls, **pot lights, and a cozy **gas fireplace with custom media centre*.Retreat upstairs to spacious bedrooms with *custom closets, designer bathrooms equipped with **Moen Rizon faucets, and a **custom glass shower enclosure* in the primary ensuite. Thoughtful upgrades like *zebra blinds, an **oversized patio door, and a **separate mudroom entrance* add both luxury and practicality. The fully fenced yard features an *irrigation sprinkler system* and plenty of space for outdoor enjoyment. With an *upgraded electrical panel, **EV-ready setup, **water softener, **purifier*, and more - this home is future-ready. This is not just a home - it's a lifestyle upgrade in one of Fergus' most desirable communities. (id:61852)
Century 21 People's Choice Realty Inc.
45 Victoria Street
Cramahe, Ontario
Stunning Detached Home With Double Car Garage Available For Lease At A Very Reasonable Price. This Lovely Home Features 4 Bedrooms, 2.5 Bathrooms With A Finished Basement. Enjoy Movie Nights In The Living Room Cozied Up Beside The Fireplace. The Kitchen Boasts S/S Appliances With A Gas Stove & Has Direct Access To The Backyard. The Primary Bedroom Boasts A Huge Walk In Closet With Access To The Balcony Where You Can Enjoy Your Morning Coffee With A Great View! The Basement Is Finished & Holds A Great Rec Room With An Additional Bedroom, Full 3 Piece Bathroom & Your Very Own Laundry Room With A Sink. The Backyard Is Fenced With It's Very Own Shed For Additional Storage. Nice Brick Interlocking In The Front & Back Of The Property. Another Bathroom Upstairs With Double Vanity Sink, Soaker Tub & Separate Tiled Walk In Shower. Located In A Family Friendly Neighborhood Close To Schools, Park, Fast Food Restaurants, Big Apple & 7 Min Drive To HWY 401. (id:61852)
Homelife/miracle Realty Ltd
1706 - 318 Spruce Street
Waterloo, Ontario
This stylish & modern furnished 1-bedroom plus den condo spans 688 sqft. and is located just a short walk from the University. The unit offers 2 baths, granite countertops, spacious cabinetry, and sleek stainless steel appliances, along with the convenience of in-suite laundry. Residents have access to fresh air and a dedicated study room. The balcony seamlessly connects the living room, providing easy access to fresh air and outdoor relaxation. This is an excellent choice for families, professionals, or students. Don't miss the opportunity to own this bright and functional condo that perfectly balances comfort, style, and location. (id:61852)
Homelife/miracle Realty Ltd
175 Margaret Avenue
Hamilton, Ontario
BEAUTIFUL BRAND-NEW CUSTOM BUILT 3130sf LUXURY HOME Offering A Total of 5 Beds, 5 Baths in Sought After Area in Stoney Creek ++ BONUS RARE & Great Value of Being a LEGAL DUPLEX!! Home Built to Easily Incorporate/Change to Traditional Single Family Home/Layout if Desired or Utilize as Legal Duplex with Separate Utility Services, Garages & Complete Separate Entrances for Every Level Making it Ideal as Investment, Mult Family Living or Vacation/Guest/Rental Income ++ Provides Various Options for Homeowners or Investors. BASEMENT also roughed in for additional Living Space/Unit if Desired + Large Egress Windows. Greeted by Stunning Modern Elevation on 50ft Front Lot, Concrete Walkways & Landscaped Walk into an Open Concept Design, Trending Finishes T/O & Bright Large Spaces. MAIN FLOOR: Feats 2 Beds, 2 Baths, Large Open Concept Kitchen w/ Living/Dining Area, Laundry Room w/ Access to Own Garage & Primary Bed Feats Ensuite & W/I Closet. Remove wall from Mud Room Entry to Open Access to 2nd Floor if Desired. SECOND FLOOR: Feats 3 Beds, 3 Baths 2 w/ own Ensuites & W/I Closet + Same Large Open Concept Kitchen w/ Living/Dining Area, Laundry Room & Access to Own Garage & Separate Entrance. A Great Design Finished with Modern Touches w/ Pot Lights, Quartz Counter Tops & Backsplashes, Premium Vinyl Flooring T/O, SS Appliances in Each Unit, Glass Showers, Large Windows & Modern Millwork, Plumbing & Electrical Fixtures & Much More. Prime Location w/ Other Neighbouring Custom-Built Homes in Area, Walk to Parks, Great Schools, Various Shops & Services, Public Transportation, New Stoney Creek GO Station, QEW/407/403 & Major Hwys, Shopping Centres/Malls, Hospitals, Downtown Stoney Creek, 20 Minutes to Downtown Burlington & Burlington GO, Quick Access to Niagara Region, Surrounding Hamilton Area & More. A Must See! (id:61852)
Sam Mcdadi Real Estate Inc.
175 Margaret Avenue
Hamilton, Ontario
BEAUTIFUL BRAND-NEW CUSTOM BUILT 3130sf LUXURY HOME Offering A Total of 5 Beds, 5 Baths in Sought After Area in Stoney Creek ++ BONUS RARE & Great Value/Option of a LEGAL DUPLEX!! Home Built to Easily Incorporate/Change to Traditional Single Family Home/Layout if Desired or Utilize as Legal Duplex with Separate Utility Services, Garages & Complete Separate Entrances for Every Level Making it Ideal as Investment, Mult Family Living or Vacation/Guest/Rental Income ++ Provides Various Options for Homeowners or Investors. BASEMENT also roughed in for additional Living Space/Unit if Desired + Large Egress Windows. Greeted by Stunning Modern Elevation on 50ft Front Lot, Concrete Walkways & Landscaped Walk into an Open Concept Design, Trending Finishes T/O & Bright Large Spaces. MAIN FLOOR: Feats 2 Beds, 2 Baths, Large Open Concept Kitchen w/ Living/Dining Area, Laundry Room w/ Access to Own Garage & Primary Bed Feats Ensuite & W/I Closet. Remove wall from Mud Room Entry to Open Access to 2nd Floor if Desired. SECOND FLOOR: Feats 3 Beds, 3 Baths 2 w/ own Ensuites & W/I Closet + Same Large Open Concept Kitchen w/ Living/Dining Area, Laundry Room & Access to Own Garage & Separate Entrance. A Great Design Finished with Modern Touches w/ Pot Lights, Quartz Counter Tops & Backsplashes, Premium Vinyl Flooring T/O, SS Appliances in Each Unit, Glass Showers, Large Windows & Modern Millwork, Plumbing & Electrical Fixtures & Much More. Prime Location w/ Other Neighbouring Custom-Built Homes in Area, Walk to Parks, Great Schools, Various Shops & Services, Public Transportation, New Stoney Creek GO Station, QEW/407/403 & Major Hwys, Shopping Centres/Malls, Hospitals, Downtown Stoney Creek, 20 Minutes to Downtown Burlington & Burlington GO, Quick Access to Niagara Region, Surrounding Hamilton Area & More. A Must See! (id:61852)
Sam Mcdadi Real Estate Inc.
12 Roselle Place
Hamilton, Ontario
A Rare Find. This Lovely Home on a Quiet Cul De Sac Tucked Under the Niagara Escarpment in a Beautiful Stoney Creek Pocket Delivers a 3 BED, 2 BATH Home + ATTACHED MAIN FLOOR ADDITION with a Great Sized Extra 1 BED, 1 BATH APARTMENT with Full Kitchen, Dining & Living Area & The Home Offers 3 Separate Entrances. A Real Unique Layout Ideal for Multi Family Living, Rental/Vacation or Guest Apartments, Endless Possibilities. Greeted by a Brick Elevation on Great Sized 50x110 Ft Lot with Large 16ft x 32ft Inground Heated Pool with a New Liner and full 8ft Deep end, a Complete Backyard Oasis, garden shed + LARGE Workshop/Cabana/Office. The MAIN HOME Delivers Main Floor Bedroom & 4Pc Bath a Bungalow Design Feature, Renovated Kitchen with Modern Cabinetry, SS Built In Appliances, Pot Lights, Granite Tops & Backsplash, Open to Living Room with Linear Fireplace Feature Wall + Upstairs Delivers Another PRIMARY BED with 2 PC Ensuite + 1 Large Other Bedroom Offering a Great Space & Layout to Make your Own. THE ADDITION APARTMENT: Features Own Front Separate Entrance, Open Kitchen & Dining Area, Large Windows, 4 PC Bath & Laundry Area + Primary Bed w/ W/O to Backyard & Pool Area. BASEMENT: Potential for another Apartment or Enjoy Open Concept Recreation Room w/ Kitchen Area & Gas Fireplace, Large Laundry Room & Great Storage Area. Truly Unique Space and Can Easily Remove Interior Door to Make it All One Space. **All in Mature & Desired Established Neighbourhood Near Great Schools, Parks, Trails, Major & Local Shops, Public Transit, Rec Centres, Major Malls, Quaint Downtown Stoney Creek & Easy Access to New GO Station, Major Hwy's, 20 Mins to Downtown Burlington/GO & More.** (id:61852)
Sam Mcdadi Real Estate Inc.
27 Kingswood Drive
Brampton, Ontario
A fabulous mint condition 3 bedroom home with finished basement! Affordable and spotless, a great family home just move in. This beautifully maintained freehold townhouse offers nearly 1,800 sq ft of living space across three functional levels, including the basement. The open-concept living and dining area is enhanced with pot lights, laminate flooring, and a stylish accent wall, creating a warm, modern feel. The updated kitchen (2023) boasts quartz countertops, and a new Fridge (2024) - perfect for cooking enthusiasts. Enjoy a deep private backyard with mature trees and no rear neighbors-perfect for relaxing or entertaining. Additional updates include new Windows (2022), Roof (2019), Fencing (2020), and an enclosed Porch (2022). Convenient direct garage access and 3 parking spaces (1 garage + 2 driveway). Located in a mature, family-friendly neighborhood, you're steps from parks, trails along Etobicoke Creek, public transit, hospitals, and with grocery stores and restaurants just a walk away. This hidden gem proves you can upsize affordably - right here in Brampton North (id:61852)
Real Broker Ontario Ltd.
546 Conservation Drive
Brampton, Ontario
Welcome to this stunning custom-built raised bungalow on a private 1-acre lot in one of Brampton's most prestigious enclaves, directly across from Heart Lake Conservation Area. Offering 7,700 sq ft of total living space, including 3,200 sq ft above grade and a breathtaking 4,500 sq ft walk- out basement with an indoor pool complex and waterfall, this home is a true retreat. The chef's kitchen features a walk-out balcony, custom wood cabinetry, and natural light, capturing unobstructed views of Heart Lake and surrounding forest. The family room offers a walkout balcony overlooking the firepit and landscaped gardens, perfect for gatherings. The upper level includes four spacious bedrooms, with the primary suite boasting a private ensuite and walk-in closet. The lower level offers two additional bedrooms and a large recreational area with oversized windows, a fireplace, wet bar, and walkout to a stamped concrete patio. The indoor pool (18 ft x 42 ft) area features 14-foot ceilings, a waterfall, swim-up bar, and state of the art climate control, creating a year-round resort experience. Completing this luxurious space is a sizable gym, sauna and shower area. Indoor-outdoor flow seamlessly links to beautifully landscaped gardens and a stone patio with a gas firepit, providing an outdoor oasis. The backyard offers privacy and tranquility with mature trees, lush landscaping, and a large open yard for recreation. The front driveway is stamped concrete, with 5 vehicles indoors. Located on conveted Conservation Drive, surrounded by multimillion-dollar properties and with no homes across the street, this estate offers unobstructed views, nearby trail access, abundant wildlife, and a luxurious lifestyle immersed in nature. (id:61852)
RE/MAX Realty Services Inc.
52 - 6625 Falconer Drive
Mississauga, Ontario
Welcome to 6625 Falconer Dr, #52 a true gem nestled in a quiet modern enclave of town homes in the highly desirable village of Streetsville. This beautifully maintained and tastefully decorated home is sure to impress even the most discerning of buyers. The open concept living and dining area is ideal for entertaining, featuring 9-foot ceilings new vinyl floors and big bright windows. The spacious kitchen boasts tons of cabinet space, extended upper cabinetry, stainless steel appliances, an eat in area and a charming Juliette balcony. Upstairs offers three generously sized bedrooms and two full bathrooms The primary suite includes built in closet system and a private 3 piece ensuite. All bedrooms are tastefully painted and large/double windows that bring in lots of natural light, fresh neutral paint throughout. The lower level and main level have new updated vinyl flooring (2025), includes interior garage access, a versatile home office/family room, laundry area, tankless hot water system and a walkout to a beautiful backyard terrace. Low maintenance fees of just $311.31/month, includes lawn care, outside building maintenance (roof, windows, doors) snow removal. Live Among the small-town charm of beautiful Streetsville. Just steps to the Credit River, Parks, Walking Trails, Schools (Ray Underhill, Streetsville SS, St. Aloysius Gonzaga), transit (Hwy & Go). Mins away from Heartland Shopping Centers, Community Centers and of course the historical village of Streetsville. See tour. (id:61852)
Century 21 Best Sellers Ltd.
130 Tavistock Square
Oakville, Ontario
Nestled on an exclusive cul-de-sac in the heart of South Oakville, 130 Tavistock Square offers a rare blend of privacy, elegance, and unmatched proximity to the lake. Set on a prestigious 102.11 by 124.01 foot lot, the property is embraced by a canopy of mature trees that create a serene natural backdrop and a sense of seclusion that is increasingly hard to find in this coveted lakeside community. Here, you are only steps from the shimmering shores of Lake Ontario and within walking distance of Downtown Oakville, Appleby College, boutique shops, celebrated restaurants, and charming cafés line the historic lakeside streets.The home itself is bright, inviting, and designed to emphasize openness and effortless flow. Sun pours through large windows, illuminating an airy main level that blends living, dining, and kitchen spaces with ease. The renovated kitchen offers stainless steel appliances, classic cabinetry, and a layout that encourages gatherings, conversations, and everyday comfort. Four generous bedrooms provide plenty of room for family and guests, each offering peaceful views of the surrounding greenery.This is a setting that combines the tranquility of a quiet, tree lined street with the convenience of being moments from top ranked public and private schools, waterfront parks, and miles of scenic trails. Whether you are drawn to the lifestyle of lakeside morning walks, the vibrancy of downtown living, or the privacy of a substantial lot, this home delivers a remarkable opportunity to enjoy one of Oakville's most distinguished neighbourhoods. (id:61852)
RE/MAX Hallmark Alliance Realty
2004 - 3939 Duke Of York Boulevard
Mississauga, Ontario
Situated in the vibrant heart of Mississauga, directly across from Square One, this prestigious corner-unit condo offers an unbeatable blend of luxury, comfort, and convenience. Featuring soaring 9-foot ceilings and expansive windows, the open-concept layout is drenched in natural light and showcases stunning views of the Square One District. Recently renovated with brand-new flooring, fresh paint, and upgraded appliances including a dishwasher, stove, and refrigerator. This bright 2-bedroom unit boasts a smart split-bedroom design that ensures privacy for families or guests. Residents enjoy access to top-tier amenities such as an indoor pool, hot tub, gym, patio, and children's play area, all with a low maintenance fee that covers all utilities. With easy access to highways 401 and 403, top restaurants, parks, City Hall, the library, and public transit, this is a rare opportunity to own a truly exceptional condo in the heart of City Centre. (id:61852)
Bay Street Group Inc.
428 - 5010 Corporate Drive
Burlington, Ontario
Welcome to Penthouse Suite 428 at the sought-after Vibe Condominiums in North Burlington where contemporary design, upscale finishes, and effortless convenience come together in perfect harmony. This bright and spacious 1-bedroom + den suite features soaring 10-foot ceilings, an open-concept layout, and floor-to-ceiling windows that fill the space with natural light. The modern kitchen is a true centerpiece, complete with granite countertops, stainless steel appliances, a sleek breakfast bar, and stylish finishes ideal for both everyday living and entertaining. The primary bedroom offers a large closet, while the versatile den can easily serve as a home office, guest room, or personal fitness nook. Step outside onto your private balcony and enjoy unobstructed with partial Lake views, perfect for your morning coffee or evening sunsets .Residents of Vibe enjoy premium amenities, including a rooftop terrace with panoramic views, fitness centre, party and theatre rooms, outdoor BBQ area, and ample visitor parking. This suite also includes one underground parking space (conveniently located near the entrance) and a locker for extra storage. Nestled in Burlington's vibrant Uptown neighbourhood, this location is steps from Millcroft Shopping Centre, restaurants, parks, and trails, with easy access to major highways and Appleby GO Station. Low condo fees include heat and water, making this an unbeatable combination of luxury, lifestyle, and value. Whether you're a first-time buyer, downsizer, or investor, this move-in-ready penthouse offers everything you've been looking for and more. (id:61852)
Union Capital Realty
902 - 2212 Lakeshore Boulevard W
Toronto, Ontario
Rarely Offered Most Desirable Floor Plan at West Lake Village in the heart of Mimico. Million Dollar View Well Kept 2+Den with Direct South Unobstructed Lake View plus oversized approx. 460 sq.ft. Private Terrace with Extended Green Roof. Efficient Split Bedrooms Layout, 9ft Ceilings, 2 full baths, Stainless Steel Appliances, Professionally painted throughout; white cabinetry in the kitchen with Caesar Stone Counters. Wall-to-Wall windows. Master bedroom with walk-in closet and 4 pc Ensuite bath. Metro, Shoppers, LCBO, Starbucks,Banks, Restaurants, TTC, Go station, Trails & Parks at your Doorstep. Waterfront living minutes from Downtown Toronto. Den Can Be used As an Office. 1 Parking, 1 Locker, Oversized Pool, Gym, Guest room, Sauna, Game room, Community BBQ. Squash Courts. 24 hour security. Watch the Sun Rise and Sail Boats while sipping your morning coffee; Resort style living. (id:61852)
Zolo Realty
36 Creekwood Drive
Brampton, Ontario
Beautiful and fully upgraded 4-bedroom detached home available for lease in a highly sought-after Brampton neighborhood. The main floor features a spacious layout with a large family room boasting cathedral ceilings and a cozy gas fireplace, a separate formal dining room, an updated kitchen with granite countertops, stainless steel appliances, and a breakfast area, plus a convenient main floor laundry room with direct access to the double car garage. The second floor offers four generously sized bedrooms, including a spacious primary bedroom with a walk-in closet and a modern 4-piece ensuite. The additional 4-piece main bathroom provides ample space and storage for the whole family. Additional features include hardwood flooring throughout the main and second floors (updated in 2023), a beautifully maintained fully fenced backyard with a patio and storage shed, and a double car garage with a private double driveway. Located within walking distance to shopping plazas, banks, schools, parks, and other essential amenities. Just 2 minutes to Highway 410 for easy commuting. Ideal for families or working professionals seeking a clean, move-in-ready home in a prime location. (id:61852)
King Realty Inc.
3100 30 Side Road
Milton, Ontario
Set on 7.5 acres of picturesque countryside, this impressive 7,325 sq ft estate combines timeless elegance with modern comfort. Spread across two expansive levels, the home features engineered oak hardwood floors, a stunning herringbone foyer, grand arched entryways, and freshly painted interiors throughout. Upgrades include new bathroom countertops, sinks, and stylish hardware finishes for a contemporary touch. With 9-foot ceilings on both levels, the open-concept layout offers exceptional versatility-featuring 6 bedrooms, 6 bathrooms, 2 full kitchens, and 2 laundry rooms. The fully finished walkout basement is its own self-contained living space with a private kitchen, laundry, and multiple separate entrances-ideal for rental income, multigenerational living, or an in-law suite. Designed for those who love indoor-outdoor living, the home offers multiple walkouts leading to a wraparound deck overlooking the grounds. The property also includes a 24' x 40' outbuilding (ideal for shop/garage space), three storage sheds, a charming gazebo, and a peaceful pond complete with a paddleboat. A perfect blend of sophistication and rural tranquillity-your private retreat awaits. (id:61852)
Keller Williams Advantage Realty
21 Dawson Crescent
Brampton, Ontario
Fully Renovated, Tastefully Decorated, Immaculate & Beautiful Townhome In A Fantastic, Family-Friendly Neighbourhood In Desirable Brampton North! Loads Of Natural Sunlight With 3 Great Sized Bedrooms. 2 Bathrooms & No Carpet On The Upper 2 Levels. Thoughtfully Designed Layout & Recently Renovated From Top To Bottom Including Kitchen, Bathrooms, Laundry, Basement, All Flooring & Baseboards (All in 2018). Enjoy An Open Concept, Sun Drenched Living/Dining Room With Gleaming Laminate Floors & Walk-Out To A Completely Fenced-In Large Private Deck, Ideal For A BBQ, Fun Gathering Or A Quiet Morning Cup Of Coffee. Entertain In A Renovated Modern Kitchen With An Eat-In Area, Quartz Countertops With Undermount Sinks, Ample Cabinetry, Ceramic Floors & Newer Appliances. The Perfect Primary Bedroom Includes A Large Closet, Ceiling Fan & Beautiful Views Of Greenspace In the Back. The Beautiful Basement Boasts Dazzling Pot Lights Throughout And Features A Spacious Laundry Room With Extra Storage, Office & Rec Room Which Can Easily Be Converted Into A 4th Bedroom. Many Major Renovations Such As Kitchen, Bathroom, Laundry & Basement (All In 2018). Many Upgrades Include All Flooring (2018), All Baseboards (2018), Lighting (2018), New Garage Door With Opener, Keypad & Remote (2020 By Owner With Permission From Condo Corp.), Roof (2024 By Condo Corp.), Permitted Updated Electrical ('15), High Efficiency Furnace (2015), HWT (2022), Appliances (Washer 2024, Fridge 2020 & Stove 2024), Freshly Stained Stairs & Painted Risers, Balusters & Railings (2025), Freshly Painted Basement (2025), New Zebra Blinds, Curtains & Rods (2025) & Much, Much More! Located In A Sought-After Community And Is Surrounded By Playgrounds, & Green Spaces. Steps To Valleybrook Park & The Scenic Etobicoke Creek Trail, Offering Excellent Walking & Hiking Paths. Close To Top-Rated Schools, Shopping, Transit, & Major Highways. (id:61852)
Homelife/response Realty Inc.
202 - 10 Wilby Crescent
Toronto, Ontario
LOCATION**LOCATION** "THE HUMBER" CONDOMINIUM UNIT with 751 Sq/ft Living Space. Great Location! Bright 1+1 Bed 2 Washrooms, Large Washrooms And Large Windows In The Heart Of Weston Community, Open Concept, Tons Of Sunlight. Steps To TTC, Weston Go Station, Hwy 401 & 400. Close to grocery shopping/restaurants/school/park and More. (id:61852)
Right At Home Realty
164 Gardenbrooke Trail
Brampton, Ontario
Mattamy built, beautiful upgraded house in a community of only Detached homes. One of the popular models in 34 feet wide lot with living space of 2100 sq. ft. Very spacious 4 bedrooms, primary bedroom with walk-in closet and Ensuite with soaker tub and separate shower, Family Room, dining room. Additional one bedroom on main Floor. Loads of upgrades include elegant upgraded dark stained hardwood on the main floor dark stained oak stairs, entrance from garage to house and basement. Close to schools Highway 50, 427 and 407. Walking distance to theBrampton East library and Community Centre at the corner of Castlemore/Gore Road. (id:61852)
100 Acres Realty Inc.
709 - 2379 Central Park Drive
Oakville, Ontario
Beautifully kept Condo,Spacious, Sunlight corner unit with walk out to Balcony, South Exposure With Amazing Views! Modern, 9Ft Ceiling, 2 Bedrooms, 2 Full Baths, S/S Appliances, Ensuite Bath In Primary Bdrm, Walk-In Closet! In the heart of River Oaks, Walking Distance To Absolutely Everything! Gym, Party Room, Outdoor pool, BBQ Area, Hottub,, 24Hrs Security (id:61852)
RE/MAX Ultimate Realty Inc.
12 Fairvalley Street
Brampton, Ontario
Welcome to 12 Fairvalley Street, a beautifully appointed and rare semi-detached bungalow in Brampton's prestigious Rosedale Village Golf and Country Club. An exclusive gated community offering security, convenience and a vibrant lifestyle. With 1,440 sq. ft. of above-grade space plus a finished lower level, this home seamlessly blends thoughtful design with carefree living. The main floor boasts a sun-filled, open concept layout with hardwood floors, a gas fireplace, and a walk-out to a deck and interlock patio. The expansive kitchen features granite countertops, a centre island with a breakfast bar, stainless steel appliances, a pantry, and under-cabinet lighting, The oversized primary suite includes a walk-in closet and a 4-piece ensuite. A second bedroom, conveniently located at the entrance, provides privacy for guests, while the enclosed dining room featuring French doors, can also serve as a home office or third bedroom. The lower level features a bright recreation room with an electric fireplace, pot lights, a 2-peice bath, and a cedar closet. Residents enjoy maintenance free living with lawn care and snow removal included, plus access to a private golf course, pool, fitness centre, tennis courts, and more. Close to shopping, dining, medical centres, transit and highways 410, 407 and 401 this is a rare opportunity to right-size without compromise. (id:61852)
Sotheby's International Realty Canada
1404 - 3975 Grand Park Drive
Mississauga, Ontario
IF SUNRISES & SUNSENTS IS YOUR VIBE THIS CONER UNIT IS THE CONDO FOR YOU!!! This Is A Luxurious 1024 SQFT Condo With An Incredible ***BILLION DOLLAR VIEW*** Natural Light Comes From Every Where With The European Floor To Ceiling X-Large Windows & With A Large Walkout Balcony With South & North West Views. This Suite Has 2 Bedrooms & Two Full Size Bathrooms With Laminate Looking Hard Wood Throughout (No Carpet) Except Baths (Ceramic). The Kitchen Is Open Concept And The Whole Condo Is FRESHLY PAINTED BY A PROFESIONAL!!! What Makes This Condo So Special Is That It >>>>> ALSO COMES WITH ONE OVER SIZED UNDERGROUND PARKING SPOT & LOCATED BY THE DOOR ENTRANCE TO THE BUILDING AND STRAIGHT TO THE ELEVATOR!!!! No Lugging Your Packages & Groceries Too Far. Short Distance To Square One Mall, Trendy Restaurants/Bars, Sheridan College, Library & City Hall. Highways Are Minutes Away & Mississauga Transit Is Just Around The Corner. MAKE NOTE THERE IS A POTENTIAL FOR A 2ND PARKING SPOT FOR $150.00 MORE!!! (id:61852)
Ipro Realty Ltd.
209 King Street South Street S
New Tecumseth, Ontario
WOW!!This stunning DREAM HOME w/2628 sft, has it all!! Gourmet Kitchen with Quartz counter top, Large living room with electrical fireplace combined with dining! You can easily Picture yourself entertaining guests or enjoying family meals at the impressive 10-inch island breakfast table, while the abundance of pot lights illuminates. Custom finished Wide Plank Rich & Rustic hardwood Floor, Crown Mounding Spectacular Primary Bedroom with oversize bathroom and a spacious W/I closet. Beautiful double car Garage finished with Epoxis. Legal Basement apartment w/ 2 bedrooms, kitchen, in-suite laundry, Open concept Living and dining room and separate entrance. Amazing backyard with new shed, new stones and new pergola to entertain. Walking distance from schools, shopping areas, Restaurants, Library and Recreation center. Don't Miss It! (id:61852)
RE/MAX West Realty Inc.
721 - 75 Weldrick Road E
Richmond Hill, Ontario
Rare 1,690 Sq Ft Fully Renovated 3-Bedroom, 3-Bath Townhome With Over $200K In Upgrades - One Of The Largest Layouts In The Complex And A True Turnkey Gem In The Heart Of Richmond Hill. Features A Modern Open-Concept Main Floor With A Designer Kitchen, Stylish Bathrooms, Upgraded Flooring And Lighting, And A Spacious Loft-Style Primary Suite With Skylight. Includes 2 Parking(Tandem) And 2 Lockers For Exceptional Family Friendly. Steps To Yonge St., Transit, Hillcrest Mall, T&T, Parks And Top Schools, Offering The Perfect Blend Of Space, Style, And Unbeatable Location. All Furniture Can Stay As An Optional Turnkey Package. Just Unpack Your Suitcase And Enjoy! (id:61852)
Century 21 The One Realty
7 Osmond Appleton Road
Markham, Ontario
Location, Location, Location! Situated in a family-friendly neighbourhood, this beautifully renovated home is within walking distance to Mount Joy GO Station, top-rated Bur Oak SS, and all major amenities.Bright and spacious, it features a fully renovated open-concept kitchen with modern finishes and an inviting open space perfect for entertaining guests or relaxing at home.The master bedroom retreat offers a custom ensuite with heated floors, luxury tiles, and waterfall shower.The fully finished basement includes two bedrooms, a modern bathroom, and a large recreation room, ideal for guests or extended family.This 3-bedroom home with a fully renovated 2-bedroom basement is truly a must-see! (id:61852)
Master's Trust Realty Inc.
632 Longworth Avenue
Clarington, Ontario
Your search for perfect family home stops here. This Fabulous Home In North Bowmanville Features A Heated Inground Saltwater Pool (2019) With Night Lighting, Set In A Gorgeous Custom Stone Patio From House To Fence. From Walkout, Step Into The Open Concept Kitchen With Breakfast Area, Granite Counters, Double Oven Range, Under Cabinet Lighting And Wrap-Around Island Peering Into The Great Room With Cozy Gas Fireplace & Twin Side Cabinets. Formal Dining & Living Area Boasts Crown Moulding & Stunning Inset Console Feature Wall With Sidelight Windows. Over 3000 Sq Ft Of Finished Living Space! Retreat To Your Finished Bsmt With Rec Room & Generous 5th Bedroom Complete With Soundproofing And Ensuite. Primary Bedroom Overlooks Pool And Features A Walk-In Closet And 4Pc Ensuite With Soaker Tub & Separate Shower. New second floor common washroom(2022), pot lights (2022). Steps To Elementary School, 2 Mins To Highschool, 1 Min To Shopping, 6 Min To 401, 8 Mins To 407. Must See! Don't Wait. This One Won't Last! (id:61852)
Right At Home Realty
717 Palmerston Avenue
Toronto, Ontario
Renovating? Need short term? This Home Is Move In Ready, Fully Furnished With A Modern Yet Comfortable Design. 3 Bedrms, 2.5 Baths, Garage Parking. Newly Renovated Pot Lights, Hardwood Flr, Granite Counters In Kitchen. Main Floor Laundry. Quiet Backyard Backs-Onto School. Minutes To Parks, French Immersion Schools, Uoft, Yorkville, Restaurants, Supermarkets, Ttc Subway, Street Car, Bus. This Is A Beautiful Home With A Full Reno In 2019! Short Term is available as well. (id:61852)
International Realty Firm
108 Shaw Street
Toronto, Ontario
Location, Location, Location! Prime Queen West Neighbourhood, Home To Some Of The Coolest Hotels, Restaurants & Boutiques. Close To The Beautiful Trinity Bellwoods, Min To Streetcars And Gardiner For Easy Commute.Newly Remodelled And Fully Furnished With Stylish Detail In Every Piece Of Furniture. Newer Appliances, In-Suite Laundry, Partially Finished Basement With Cozy Living Room. Backyard Has A Brand New Deck W/ View Of Cn Tower!Best Deck In The Nghbrhd. (id:61852)
International Realty Firm
603 - 70 Princess Street
Toronto, Ontario
Welcome to your next home at the highly coveted Time and Space Condos-a vibrant, nearly new community perfectly situated in the heart of downtown Toronto. This east-facing 2-bedroom, 2-bathroom suite offers exceptional walkability, surrounded by cafés, shops, restaurants, and parks. The Toronto Public Library sits right next door, with a grocery store conveniently located across the street. St. Lawrence Market and the Distillery District are just minutes away, and the TTC and PATH Network are easily accessible.Inside, you're greeted by soaring 9-ft smooth ceilings, wide 7" premium laminate flooring, and modern porcelain tiles. The chef-inspired kitchen features full-size appliances, including a counter-depth fridge, built-in cooktop, and wall oven, elevated by under-cabinet lighting and custom roller blinds. Two walkouts to a full-length balcony create a seamless indoor-outdoor lifestyle.Additional conveniences include a generous laundry room and maintenance fees that even cover WiFi. Residents enjoy an impressive lineup of five-star amenities-from an infinity-edge pool with private cabanas, outdoor games zone, BBQ areas, and lounge spaces, to indoor favorites like a yoga/pilates studio, theatre, state-of-the-art gym, party room, and more. Experience the very best of downtown living-comfort, convenience, and luxury all in one place. (id:61852)
Home Standards Brickstone Realty
3404 - 12 Sudbury Street
Toronto, Ontario
Welcome home to King West Village! This charming 3-storey townhome at 12 Sudbury St offers an unbeatable lifestyle in one of Toronto's most sought-after neighbourhoods. Tucked away on a quiet street yet only a quick walk to the Ossington Strip, Queen West, and King West dining and shops. Unit #3404 is a sun-drenched corner suite that has been thoughtfully updated. The main level features a stylish, updated kitchen and flow-through living/dining space with wood floors. Large Closet w/Washer and Dryer With Ample Storage, Upstairs, two comfortable bedrooms offer quiet retreat. But the real game-changer is the private, sun-drenched rooftop terrace, an essential outdoor escape in the city. Forget street parking-this unit includes a highly coveted private garage with storage space! With the TTC streetcar steps away and the Gardiner Expressway easily accessible, your commute couldn't be simpler. This is your chance to secure the ideal low-rise living experience with all the high-rise convenience. (id:61852)
Harvey Kalles Real Estate Ltd.
