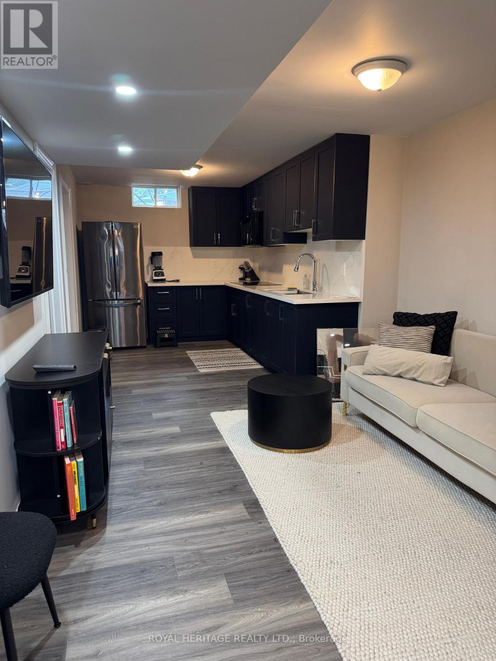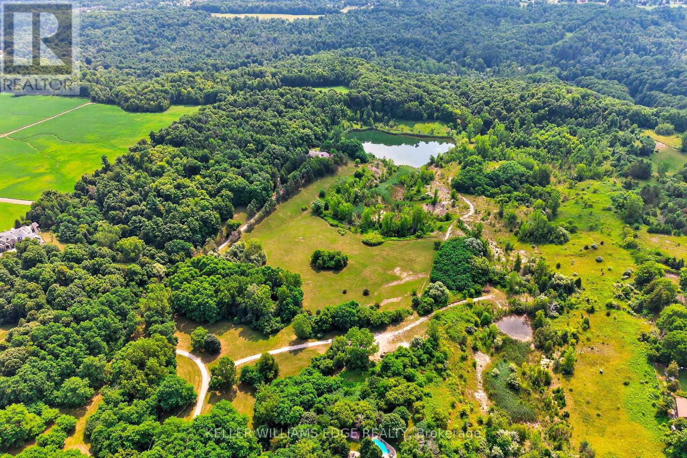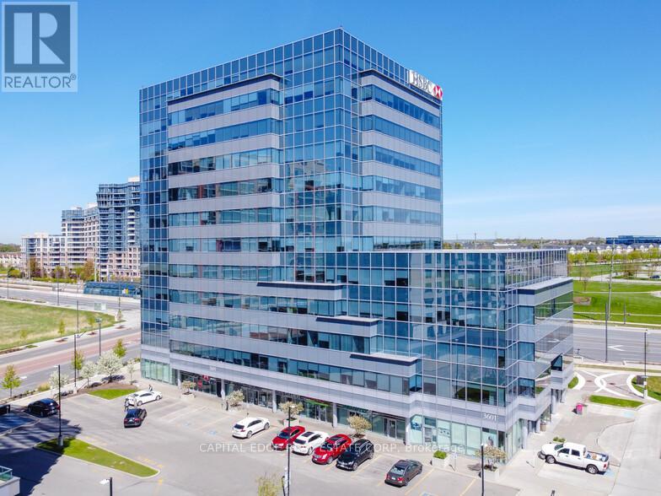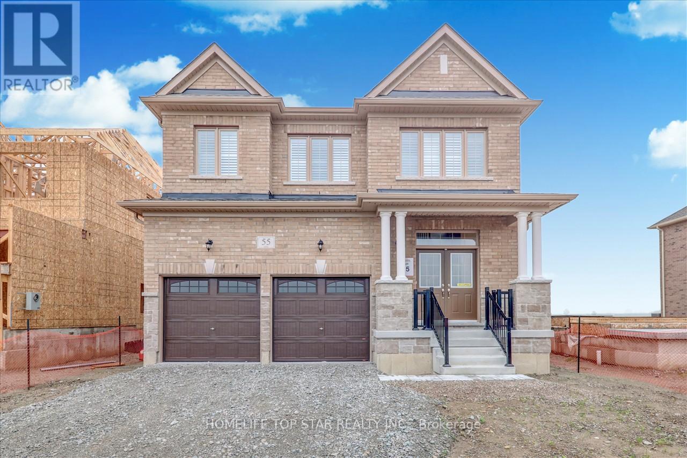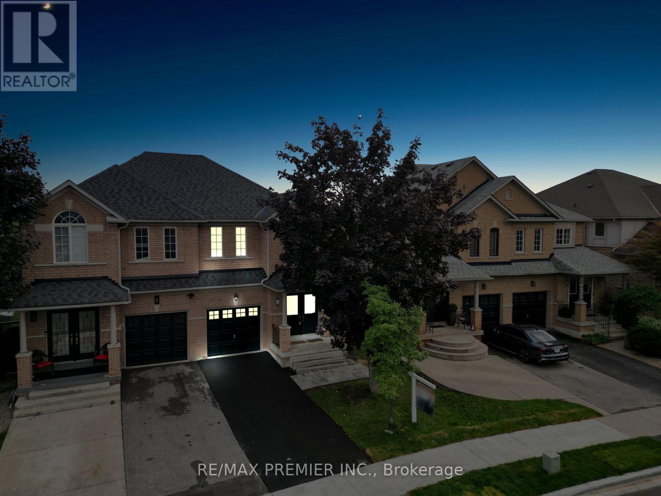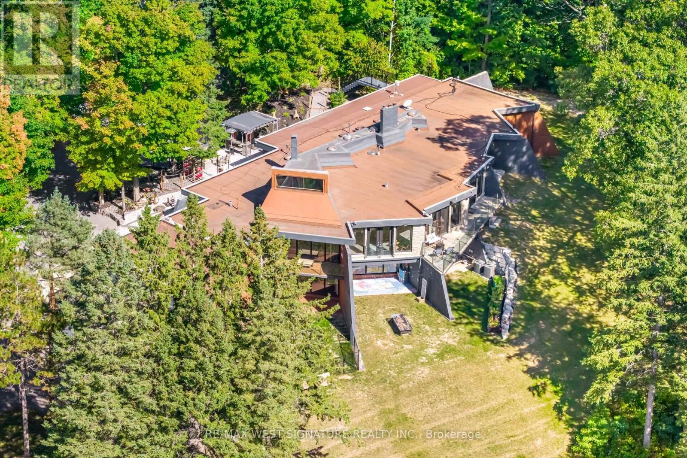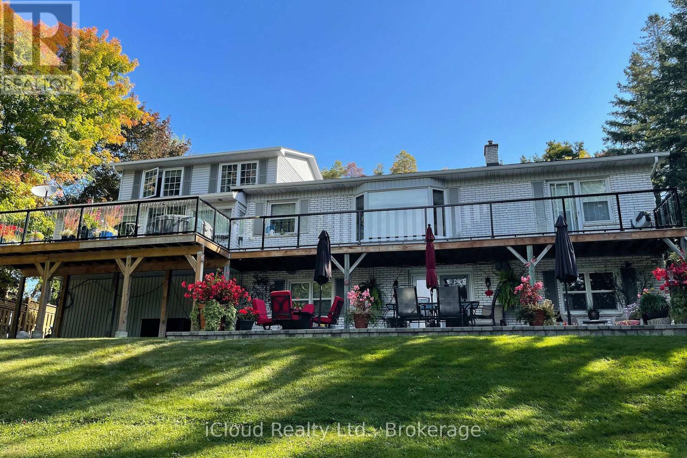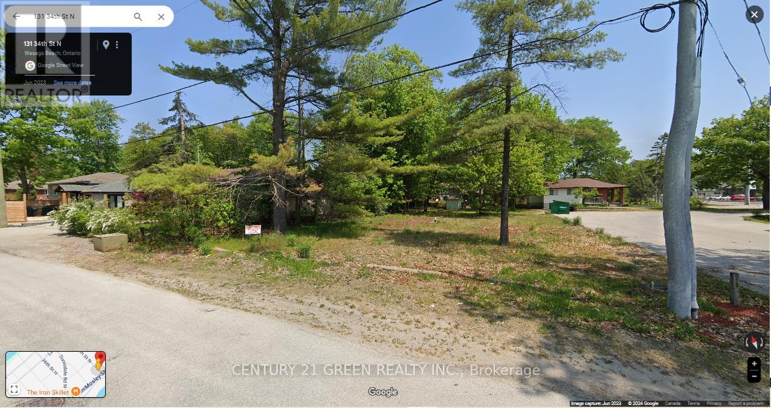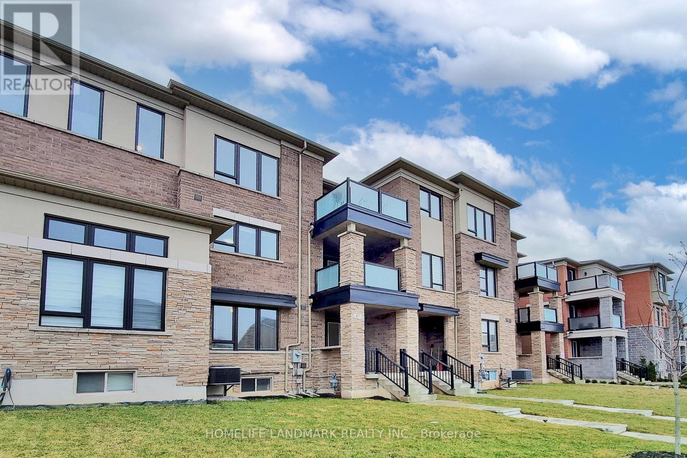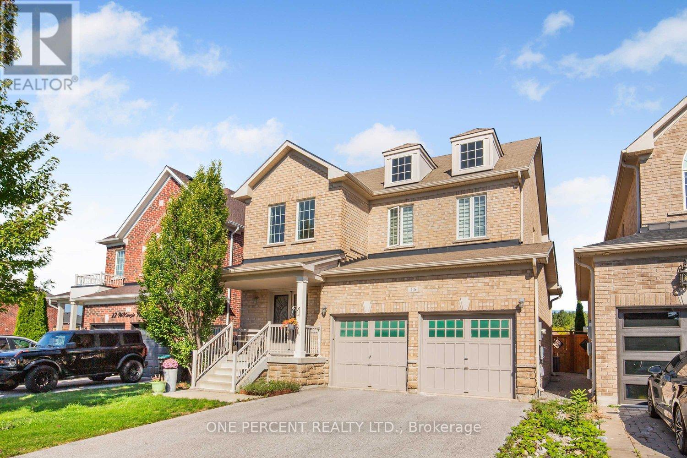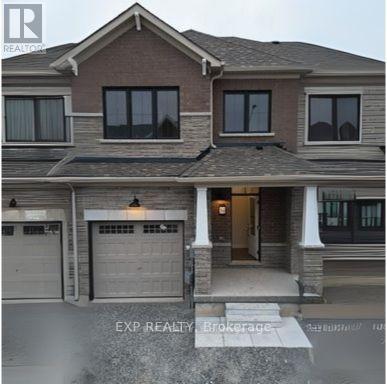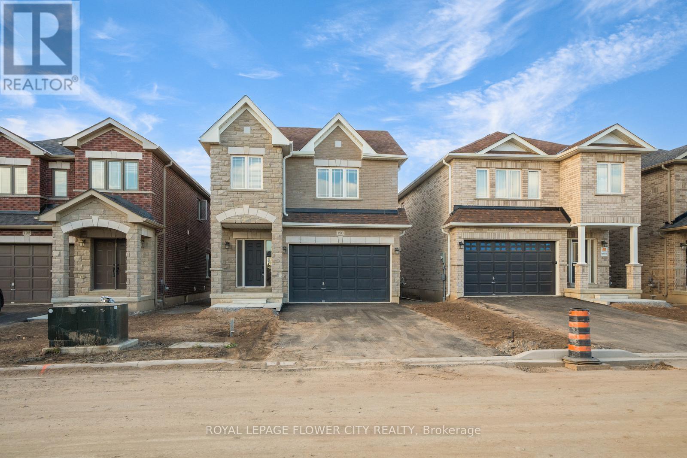Bsmt - 105 Van Scott Drive
Brampton, Ontario
Brand new never lived in 2 bedroom + office area basement unit in highly desirable, quiet & family friendly neighbourhood * Premium corner lot with lots of privacy * Gourmet kitchen with all brand new appliances, granite counters + matching backsplash, lots of cabinet space, both bedrooms are great sizes and can fit a queen bed with closets. Laminate flooring, smooth ceilings, pot lights, extra large shower. All brand new high end finishes and never lived in! * Located close to schools, parks, shopping, and transit, this property offers the perfect combination of comfort and convenience. Ideal for small families or professional tenants. * 2 parking spots on the driveway, separate entrance through the garage * Washer/ Dryer PRIVATE & Separate from upstairs. * Bright, spacious, clean- just what you're looking for in this area! (id:61852)
Royal Heritage Realty Ltd.
2360 8 Side Road
Burlington, Ontario
The Ultimate Private Retreat 50 Acres of Luxury. A long, winding tree-lined driveway leads you to 50 acres of complete privacy, a sanctuary for those who value seclusion and space. This 5-bedroom, 6-bath estate seamlessly blends timeless luxury with endless possibilities for generating income, situated on professionally landscaped grounds featuring a private pond, towering trees, English-style gardens, and an in-ground pool. Designed for connection and joy, the property features sprawling patios for BBQs and pizza nights, lawn games, and the pond for canoeing or skating in winter. There's also room to farm or pursue other income-generating opportunities, plus endless walking paths to explore your private paradise. Inside, the main floor offers four bedrooms, expansive principal rooms, and a layout that flows naturally, with windows framing serene views of the gardens, stone outcroppings, and mature trees. Upstairs, a private fifth bedroom, full bathroom, and living area create a flexible retreat for guests, in-laws, or older children. The finished lower level includes two recreation areas, a dedicated office, and space for hobbies, movie nights, or work-from-home setups. Car enthusiasts and hobbyists will appreciate the drive shed, perfect for storing cars, boats, snowmobiles, tractors, or tools. With 3,641 sq ft above grade and 5,851 sq ft of total living space, this is a home designed for living fully, entertaining generously, and creating memories for generations. A private country sanctuary where luxury, lifestyle, income potential, and possibility converge. (id:61852)
Keller Williams Edge Realty
1112 - 3601 Highway 7 Street E
Markham, Ontario
Prime Markham, Newly Renovated Executive Office. Bright And Spacious Corner Suite with Unobstructed City View. Large Windows in Every Office. 3 Private Offices, Reception Area and Additional Open Space Available for Meeting Room or Workstations. Professionally Renovated and Designed With Top Quality Finishes And Soundproofing. Perfect for Any Professional Use. Prestigious Building Surrounded By Established Businesses. Centrally Located In Markham Surrounded by Numerous Residential Condos And Close To The 407/404 And Transit. (id:61852)
Capital Edge Real Estate Corp
55 Brethet Heights
New Tecumseth, Ontario
Location! Location! Location! This Stunning, Bright, And Spacious 4-Bedroom, 4-Washroom Detached Home Is Nestled In A Quit, Family-Friendly Neighborhood And Awaits You! Featuring An Open-Concept Layout With Large Windows And California Shutters Throughout, This Home Is filled With Natural Light. The Main Floor Boasts 9' Ceilings, Hardwood Flooring, And An Upgraded Modern Kitchen With Stainless Steel Appliances, And A Cozy Fireplace. Enjoy A Beautiful, Unobstructed View From The Kitchen. Convenient Second-Floor Laundry. No Sidewalk-Ample Parking Space Available. Close to Top-Rated Schools, Parks, Shopping, And All Amenities. (id:61852)
Homelife Top Star Realty Inc.
67 Colle Melito Way
Vaughan, Ontario
Welcome to this beautifully updated 3-bedroom, 3-bathroom semi-detached home in the sought-after Sonoma Heights community of Vaughan! Offering modern upgrades and a functional layout, this home is perfect for families and professionals alike. Freshly painted throughout, it features a brand-new driveway and interlock entranceway that create a stylish first impression. Inside, youll find spacious living and dining areas, a bright eat-in kitchen, and a large private yardideal for entertaining or family gatherings. Upstairs, the primary suite boasts its own walk-in closet and private ensuite, while two additional bedrooms share a full bath, providing ample space for the whole family. The finished basement offers even more living space, perfect for a rec room, home office, or gym. Located in a family-friendly neighbourhood close to schools, parks, shops, and transit, this home truly has it all. A/C 2023 , Furnace 2022, Roof 2015 (id:61852)
RE/MAX Premier Inc.
13280 7th Concession
King, Ontario
A long winding tree lined drive leads to the architecturally significant " SUN DIAL HOUSE" This one of a kind modernistic home built with concrete + glass is inspired by design icons Frank Lloyd Wright and Le Corbusier. Sitting on a private 17 Acre property with 2 ponds, forest and open land ideal for Equestrian or vineyard! Home is completely renovated from top to btm and has approx 10,000 sf of sheer opulence for the discerning buyer looking for a statement home in the milddle of the bridle path of King. Multiple walkouts to private terraces, soaring ceilings, radiant in-floor heating and picture views abound. Perfect retreat for a large multiple generational family. A special estate property with interesting provenance and superb location close to the finest private schools, equestrian farms, GO train + more! (id:61852)
RE/MAX West Signature Realty Inc.
44 Rodcliff Road
New Tecumseth, Ontario
Beautiful 1.18-acre In Town Property Boasts Sunsets As It Backs Onto The Tottenham Conservation And The Caledon Trail Way Path. This Home Is Nestled At The End Of A Quiet Cul De Sac Where Privacy And Tranquility Waits. This Charming Home Resonates Family And Gatherings Through Every Aspect Of This Home. Unwind On The Back Deck Featuring Modern Glass/Aluminium Railings (2022) And Private Views. 2+2 Bedrooms, Each With Ensuite Baths, With A Total Of 5 Bathrooms And 2 Kitchens. Approx. 3000 sq ft Living Space. It Suits Families Or Multigenerational Living. The Main Floor Offers A Luminous Large Eat-in Kitchen With A Skylight And Breakfast Bar, A Cozy Living Room With An Electric Fireplace And A Breathtaking View Of The Backyard. A Sunroom/Family Room With Walkout To The Expansive Deck. The Main Floor Bedroom With Ensuite Bath Has Deck Access To Enjoy Your Morning Coffee. Main Floor Laundry. Upstairs, Revel In The Large Secluded Primary Suite With Two Large Double Closets, A Dressing/Sitting Area And A Private Updated 4-Piece Bath. The Bright Open Foyer Features A Spacious Closet And Newer Hardwood Stairs Leading To An Incredible Finished Lower Level, Complete With A Second Kitchen, Two Bedrooms, Two Baths, And A New Electric Napoleon Insert Fireplace (2023) With A Walkout To A Stone Patio. This Bright Lower Level Makes A Wonderful In-Law Suite Or More Space For The Family. Stunning Perennial Gardens And New Stone Walkway/Patio (2023) GuideYou To The Vast Backyard And Endless Trails. Toboggan In The Winter To Bonfires In The Summer. This Stunning Private Property Is On Municipal Services, A Rare Find For Such A Large Property. 2 Car Garage, Ample Parking. Excellent Commuter Location, 30 Min To Newmarket, 30 Min To Brampton, Orangeville, Barrie, 40 Min to Pearson Airport And The GTA. Short Walk To Town And Schools. Enjoy The Trail System, Fairy Trail Village, Blue Grass Festival, Conservation, Shopping And Dining. Don't Miss Out On All This Town And Property Has To Offer (id:61852)
Icloud Realty Ltd.
131 34 Street N
Wasaga Beach, Ontario
Build your dream home on this oversized and year-round livable lot north of Mosley Street located at a short stroll from the beach. Approximately 1/4 acre rare lot at this kind of desirable location. (id:61852)
Century 21 Green Realty Inc.
47 Sparks Street
Aurora, Ontario
Executive 3-Storey Townhome in Aurora's Newest Community! Discover over 2,000 sq. ft. of above-ground luxury living in this modern and spacious residence. Featuring a double-and-a-half garage and an extra-long driveway that accommodates up to six cars, this home perfectly blends practicality with style. The layout includes four bedrooms, with the ground-floor fourth bedroom easily convertible into a family room or media room to suit your lifestyle. Enjoy 9-foot ceilings, large sun-filled windows on every level, and a massive deck off the dining and great room - perfect for entertaining or unwinding outdoors. Bright, cheerful, and thoughtfully designed, this home offers both comfort and sophistication. Ideally situated minutes from Hwy 404, GO Bus, shopping, and transit, with parks and scenic trails just steps away. (id:61852)
Homelife Landmark Realty Inc.
16 Mckenzie Way
Bradford West Gwillimbury, Ontario
All-Brick Beauty! 4 bed, 4 bath home in prime Bradford location, minutes to Hwy 400 & Newmarket, Grand 2-storey foyer entrance at 17 Feet Ceiling With Elegant Chandelier (with Lots of natural sunlight) with hardwood staircase to 4 very good sized bedrooms. Open concept main floor with 9 ceilings, & chefs kitchen with soft closing cabinets and quartz counters, breakfast bar & walkout. Spacious Family room with formal dining room right next to it for family gathering or parties. Primary suite with walk-in closet & double sink ensuite. Jack & Jill for optimal convenience plus large linen closet in the hall. In-law suite for family convenience. Perfect for family living & enjoyment! Minutes to schools, grocery stores, major banks, This town of Bradford offers a very cozy environment that is perfect for families that are going to expand multiculturally. The Bradford Bypass is advancing, with detour work underway and major construction expected in 2026, this will ultimately connect Highway 400 and Highway 404, The Bradford Bypass is projected to save commuters up to 35 minutes on their journey each way by providing a faster, 16.3-kilometer freeway connecting Highway 400 and Highway 404. (Seller has upgraded the kitchen faucet recently). (id:61852)
One Percent Realty Ltd.
54 Rowlock Street
Welland, Ontario
Beautiful freehold town house in upper canals built by empire builder. Beautiful and spacious 3 BR unit. Master with full W/I closet and 4pc ensuite. Main floor living and dining. Open concept modern Eat In kitchen and breakfast area with walkout to backyard. Close to all amenities. Brand new never lived in (id:61852)
Exp Realty
190 Palace Street
Thorold, Ontario
Welcome to 190 Palace Street, Thorold The Tailor Model by Marydel Homes Discover this brand-new, never-lived-in detached home located in the sought-after Artisan Ridge community by Marydel Homes. This stunning all-brick and stone Tailor model offers 4 bedrooms, 3 bathrooms, modern, open-concept living. Step inside to find a thoughtfully designed layout featuring 9-foot ceilings, hardwood flooring throughout the main floor, and an elegant oak staircase with sleek pickets. The bright and spacious family room seamlessly connects to an upgraded kitchen equipped with brand-new stainless steel appliances and a dedicated breakfast area overlooking the backyard patio perfect for family gatherings or morning coffee. The 2nd floor laundry room adds convenience to your daily routine, while the premium lot provides a larger backyard for outdoor enjoyment. Upstairs, the home features primary suite, with its own private ensuite bathroom and Walk-In closet. Three additional bedrooms an ideal layout for growing families. The unfinished basement offers great potential for a future legal suite or recreation space, with a side entrance option available. Perfectly situated near Highway 406 and the QEW, this home offers easy commuting and convenient access to Brock University, Niagara Falls, St. Catharines, and key shopping destinations including The Pen Centre and Outlet Collection at Niagara. Nearby are excellent schools such as Prince of Wales Public School and Thorold Secondary School, along with scenic parks and trails. Move-in ready and built with upgraded finishes, smart design, and a prime location, this home offers an exceptional opportunity to start building your dream lifestyle today. (id:61852)
Royal LePage Flower City Realty
