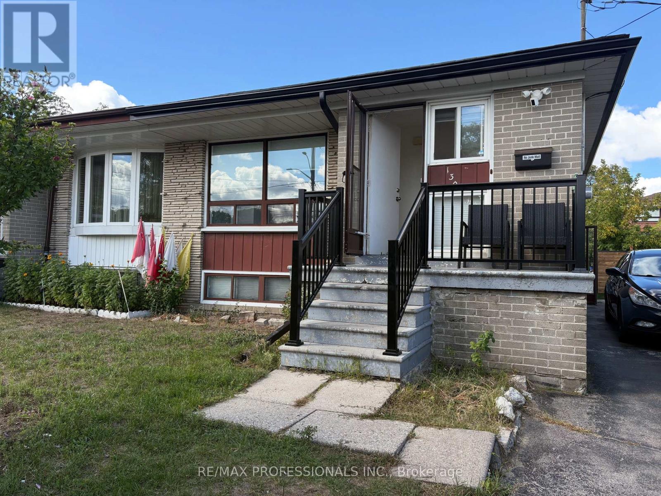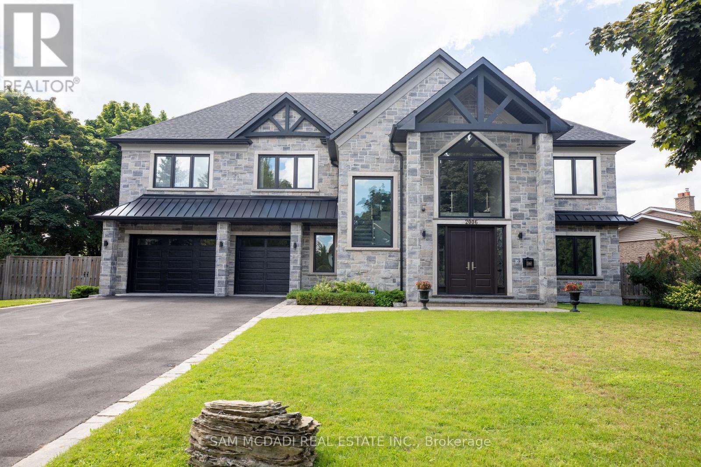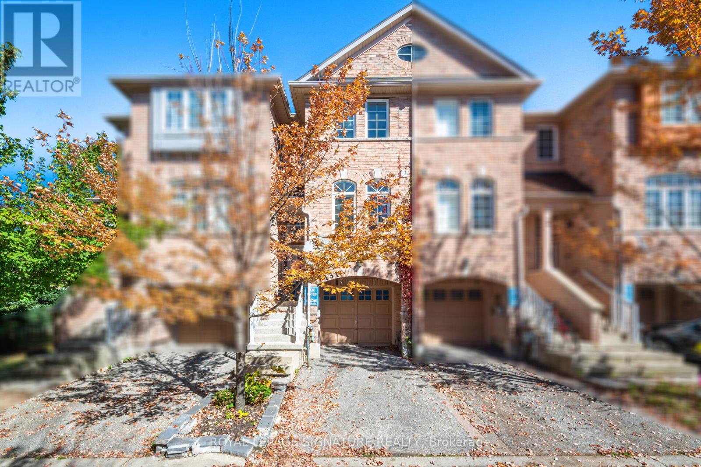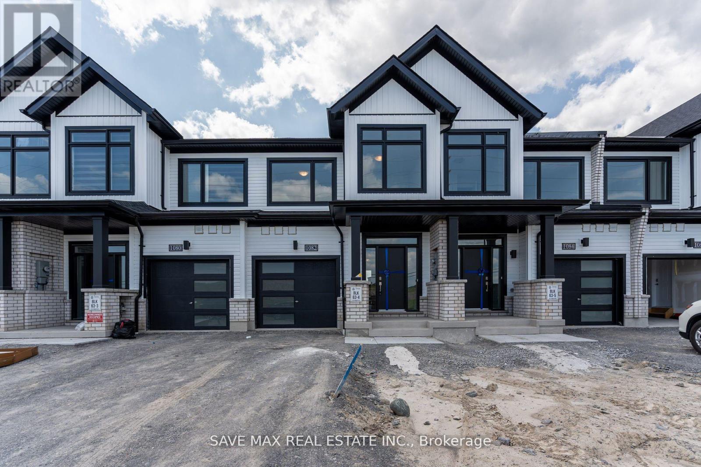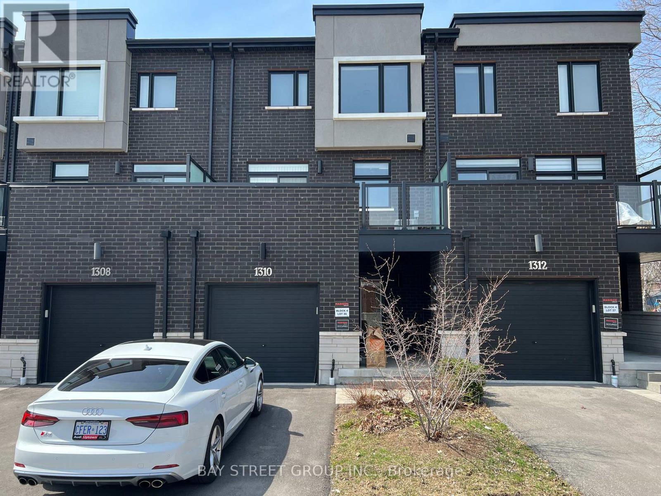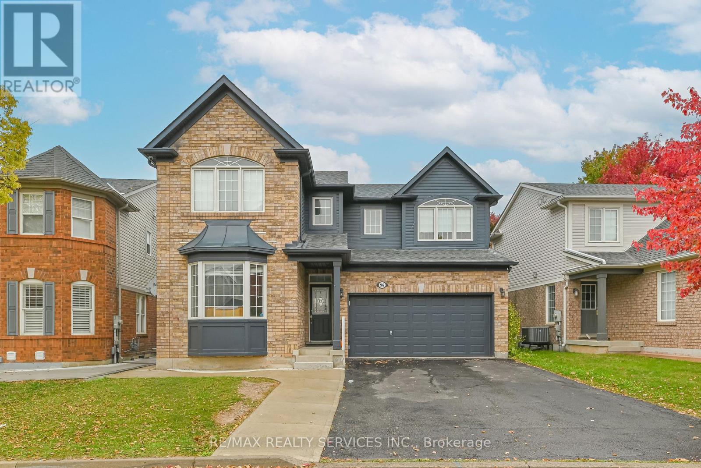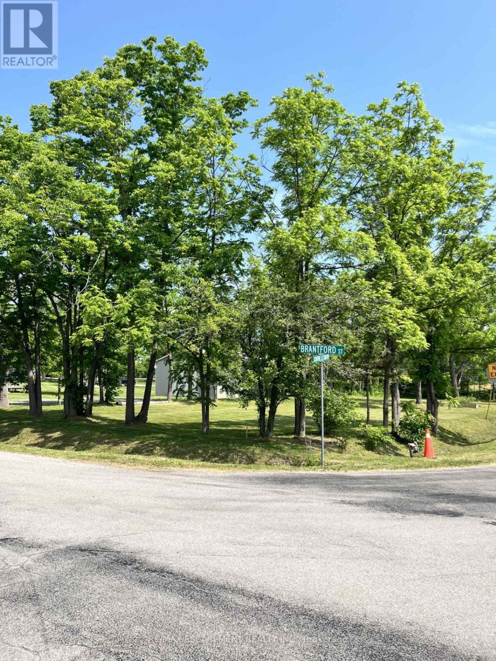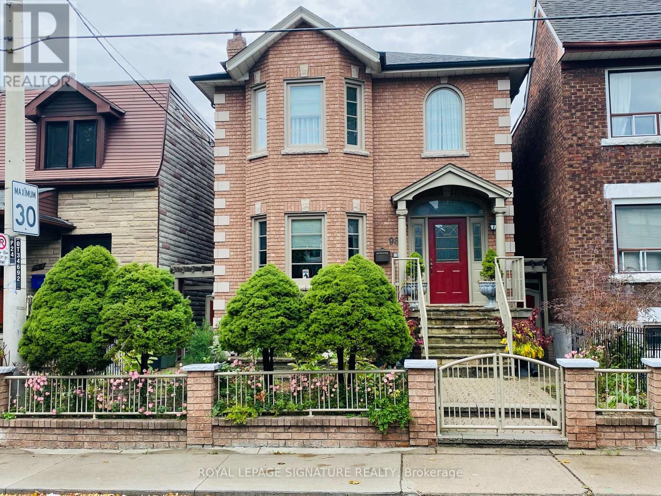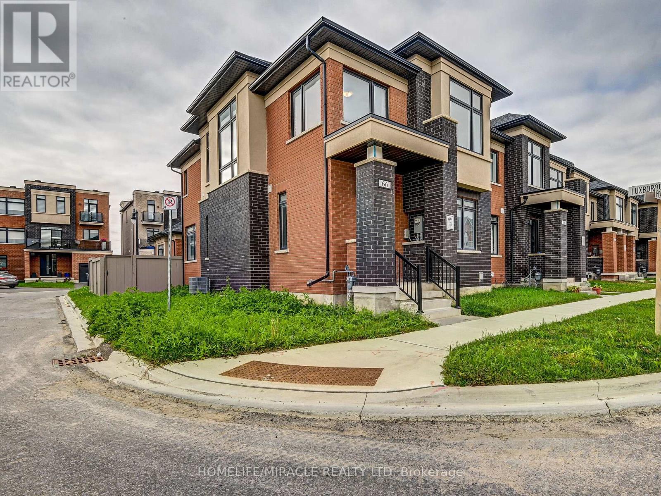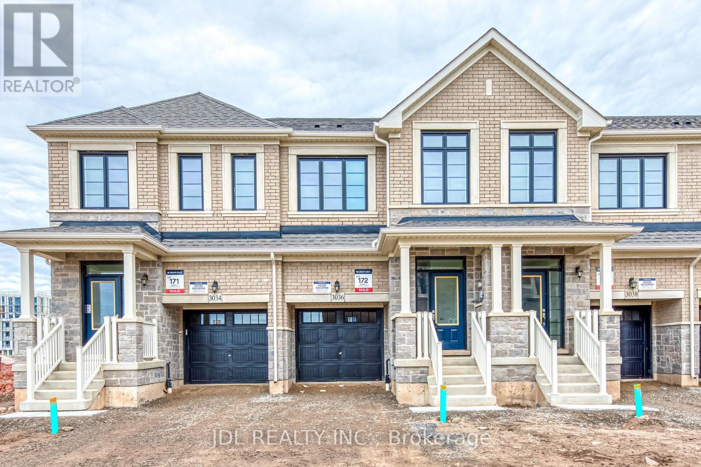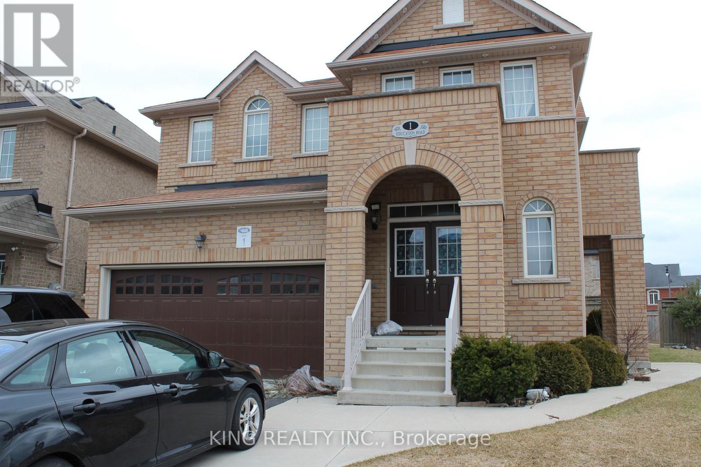Main - 130 Duncanwood Drive
Toronto, Ontario
ALL INCLUSIVE - This bright and spacious home features 3 bedrooms plus a den and 1 washroom, offering plenty of room for families to live and grow. Nestled in a quiet, family-friendly neighbourhood, it's conveniently close to schools, parks, shopping, and public transit. Enjoy easy access to major highways, making your commute effortless, while nearby amenities and services ensure everything you need is just minutes away. Perfect for families seeking comfort, convenience, and a welcoming community! (id:61852)
RE/MAX Professionals Inc.
2006 Portway Avenue
Mississauga, Ontario
Opportunity knocks to move into this luxury rental located in one of Mississauga's multi-million dollar neighbourhoods! With 4,620 square feet above grade, this bright and beautiful home offers quality finishes throughout, including a stunning kitchen with stainless steel appliances and a remarkable, large family room with soaring 25-foot cathedral ceilings. The home boasts five spacious bedrooms, each with semi-ensuites or ensuites and ample closet space. Additional features include a wine cellar, home theatre, sauna, and gym area. Step outside to the professionally landscaped backyard and enjoy the inground heated saltwater pool, perfect for fun in the sun. Other highlights include hardwood flooring throughout, 8-inch wood baseboards, solid wood doors, second-floor laundry, and parking for up to seven cars. The property is being leased fully furnished and includes all utilities. (id:61852)
Sam Mcdadi Real Estate Inc.
7131 Chatham Court
Mississauga, Ontario
Lovely 3-bedroom Townhome in the very desirable Lisgar Neighbourhood and freshly painted throughout. The open concept main floor layout features a spacious kitchen complete with new quartz countertops, a matching backsplash and stainless steel appliances all overlooking the Family size Dining and Living room which boasts a walk out to the deck. The upper level features 3 spacious bedrooms and a full 4 pc bathroom. The lower level Family room walks out to a fully fenced backyard, perfect for outdoor entertaining .Other features include direct entrance from garage and basement laundry and storage area as well as visitor parking. Just steps from Lisgar GO Station, shopping centers, and easy access to major highways, POTL fee of just $95.00 (id:61852)
Royal LePage Signature Realty
1082 Thompson Drive
Oshawa, Ontario
This stunning townhouse boasts an impressive open-concept design, featuring 2000 sqft of living space, including a fully finished basement. The main floor welcomes you with a spacious foyer, a modern kitchen, and a combined dining and living area, along with a convenient powder room. On the second floor, youll find a luxurious primary bedroom complete with two walk-in closets and a 3-piece ensuite. Two additional generously sized bedrooms and a full 4-piece bathroom complete this level. The finished basement provides extra space for relaxation and entertainment. Enjoy the advantages of a brand-new homejust move in and make it your own! This is an Unbeatable Location, Only minutes to Hwy 407, Shopping, Groceries, Parks, Schools and More! Possession Date of listing is December 15th 2025 (id:61852)
Save Max Real Estate Inc.
1310 Gull Crossing Road
Pickering, Ontario
A True Beauty! Feel The Downtown Ambiance In The Prestigious Bay Ridges Community With This 2172 Sq.Ft Bayfield Model Luxury Townhouse. Contemporary And Open Concept At Its Finest. Huge Windows And Tons Of Natural Light. Walking Distance To Pickering Waterfront And Frenchman's Bay Marina, Shops, Restaurants & Boardwalk, Mins To 401 & Go Transit, Large And Private Balcony On Second Floor From The Kitchen/Breakfast Area. 9 Ft Ceiling On 2nd Floor (id:61852)
Bay Street Group Inc.
N/a Island 72
Northern Bruce Peninsula, Ontario
This 37.67 acre waterfront parcel offers stunning Lake Huron views. A multi-residential development is in progress. Resort Residential zoning (R2) also provides an immediate building permit application for seasonal or permanent residential dwellings as well as other uses. Described as Island 72, however this parcel is not landlocked with allowances in progress to utilize the existing 125m causeway connection to the mainland. (id:61852)
Colliers
Royal LePage Locations North
96 Brayshaw Drive
Cambridge, Ontario
Welcome to this bright and spacious 4+2 bedroom, 4 bathroom home in great community. This beautifully upgraded home features 9-ft ceilings, an entertainer's open-concept living , dinning with a large family room, and a modern kitchen. The upper level offers four generous bedrooms, including a primary suite with a walk-in closet and a luxurious ensuite. A versatile upper-level den is perfect for a home office. The finished basement includes a two-bedroom apartment with a separate entrance, ideal for rental income or extended family. Enjoy a backyard oasis with a large deck and hot tub - perfect for relaxing or entertaining. Near Portuguese Swamp Trail, Puslinch Lake, Conservation area, School parks, Shopping, Much More. (id:61852)
RE/MAX Realty Services Inc.
Lot 5 Centre Street S
Brant, Ontario
This stunning building lot located in a charming neighbourhood offers a rare opportunity to create your dream home in a peaceful, picturesque setting. Mature trees line the perimeter, providing privacy and a sense of seclusion, while the center opens to a sun-drenched clearing - perfect for a custom-built home. Quick drive to downtown Brantford and all the amenities it has to offer. A perfect mix of seclusion and accessibility. Bring your plans and start creating your ideal home in this quaint location. Located at the Corner of Brantford St. & Centre St. (id:61852)
RE/MAX Escarpment Realty Inc.
Bsmt - 98 Westmoreland Avenue
Toronto, Ontario
Large 1-bedroom, 1-bath basement apartment available for lease in the high-demand Bloor and Dovercourt neighborhood. This fantastic lower-level unit offers a spacious kitchen with ample cabinet space and a breakfast area, a Large primary bedroom with an attached wall closet, a 3 pc bath with a stand-up shower, living room with a bar and wall shelves. Shared laundry room. Street parking is available with a permit. Hydro/Heat/Water included in rent. Rear private entrance to the unit. Close to transit, shopping, dining, parks, and so much more. (id:61852)
Royal LePage Signature Realty
66 Pearman Crescent
Brampton, Ontario
Secure this stunning corner freehold townhome built by Rosehaven before the next interest rate announcement. Offering the space and feel of a semi-detached home with approx 2,100 sq. ft. of above-grade living space. Featuring 3 spacious bedrooms and 2.5 bathrooms, this residence combines style, comfort, and convenience. The open-concept main level boasts soaring 9-ft ceilings, abundant windows for natural light, and elegant hardwood flooring. Highlights include a wood staircase with iron pickets, pot lights throughout (including closets and washrooms), and a chefs kitchen with tons of cabinets and stainless steel appliances. A bonus sunroom (with heated floor) and second-floor laundry add extra functionality and charm. No monthly fees for Hot Water tank. Perfectly located close to top-rated schools, parks, scenic trails, and Mount Pleasant GO Station, this home is ideal for families and commuters alike. A must-see property don't miss your chance to call this exceptional home yours! Side entrance permit is possible but new owners we will need to apply and get approval from City of Brampton (id:61852)
Homelife/miracle Realty Ltd
Converge Realty Inc.
3036 Robert Lamb Boulevard
Oakville, Ontario
This stunning Freehold Townhouse by Great Gulf Homes, ideally located in the prestigious Upper Joshua Meadows community. Thoughtfully designed across two storeys, this carpet free home offers a bright, open concept layout With a 9 foot ceiling on the main floor. The contemporary kitchen featuring sleek finishes, stainless steel appliances, abundant cabinetry, and ample counter space to meet all your culinary and storage needs. Youll find 4 generously sized bedrooms on second floor, including a primary suite complete with a walk in closet and a ensuite showcasing a double vanity and a glass shower. A second floor laundry room adds everyday convenience. Plus, you'll enjoy being close to schools, shopping, and have easy access to the QEW and highways 403/407. (id:61852)
Jdl Realty Inc.
1 Education Road
Brampton, Ontario
LEGAL BASEMENT IN PRIME LOCATION of Bram East (HWY 50/Castlemore Rd.). This Basement offers a rare 4 Bedrooms and 1 Full Bathroom. All bedrooms have a window for great sunlight throughout the day, and personal closets. The Kitchen and Living area is spacious with a Large Window, Laminate Flooring and Pot Lights. Private Side Entrance and Driveway Parking included. BASEMENT TENANT TO PAY 30% OF ALL UTILITIES. (id:61852)
King Realty Inc.
