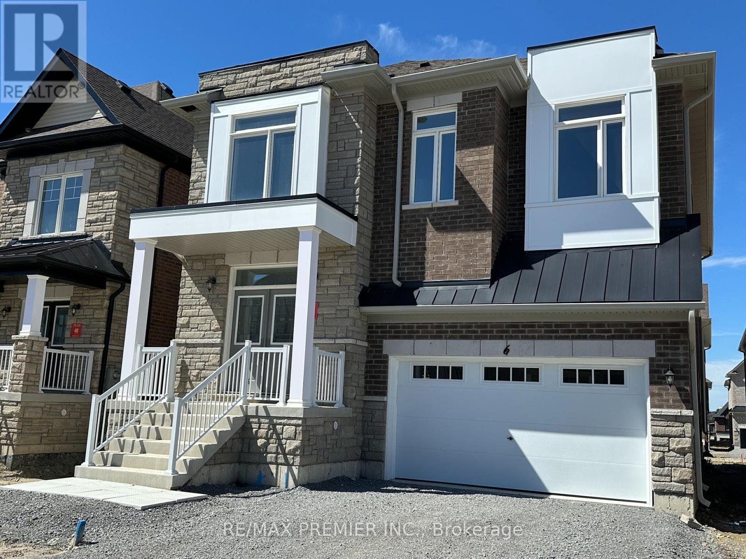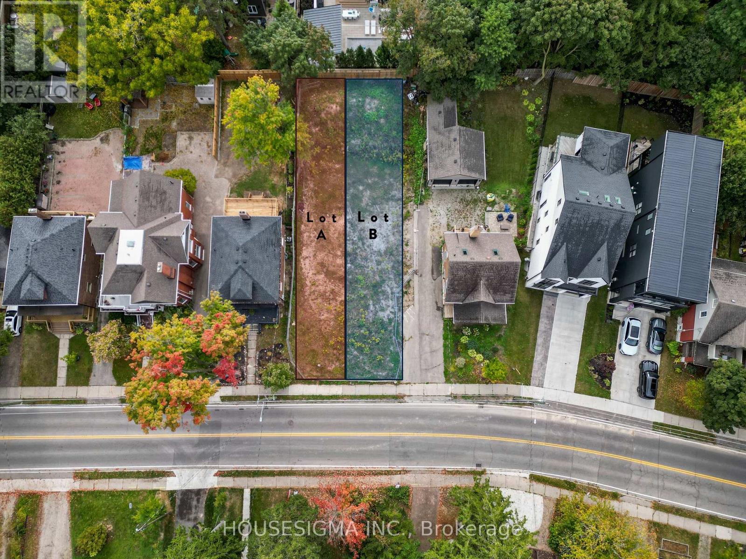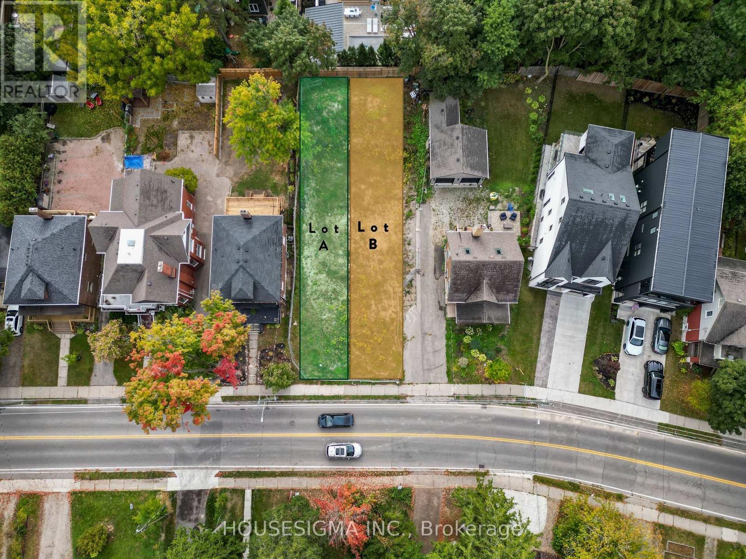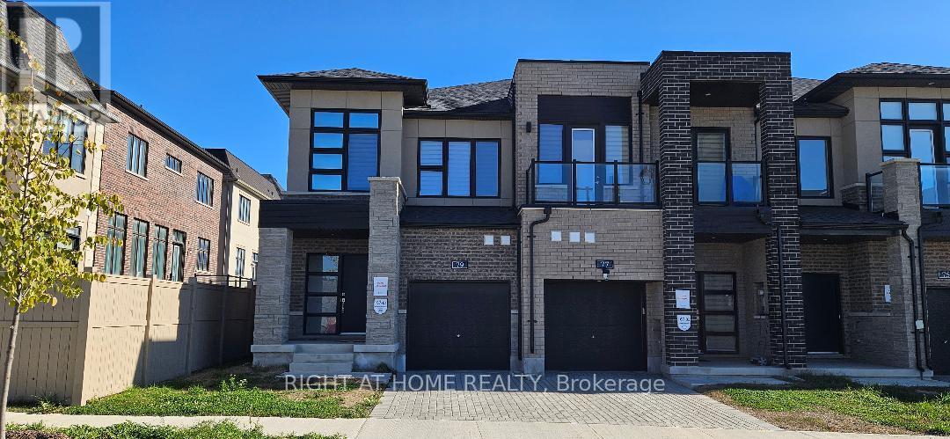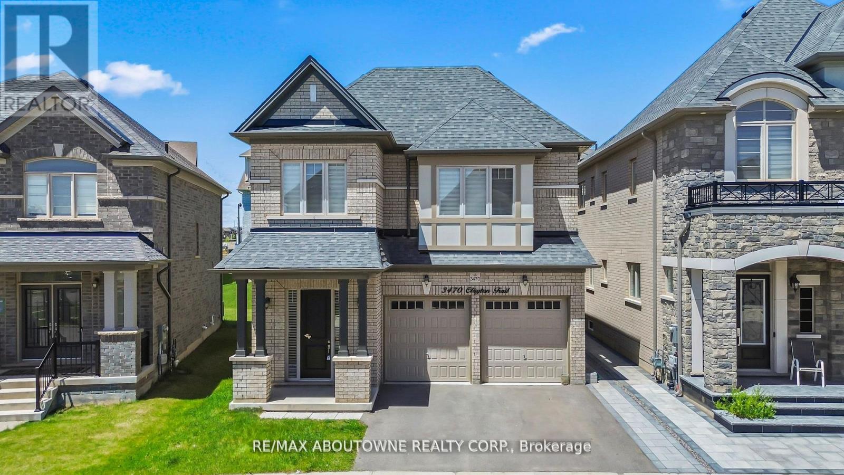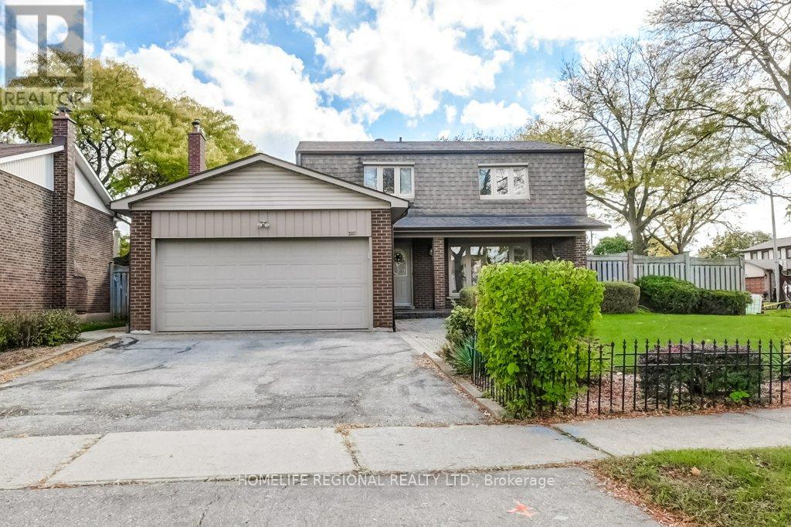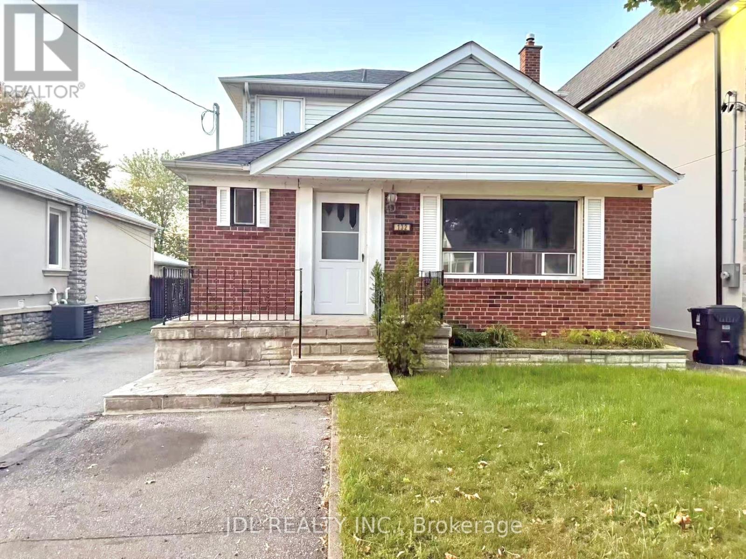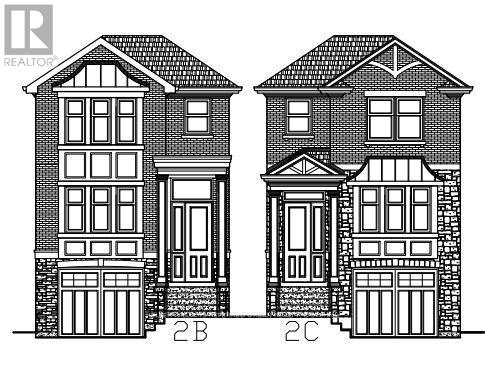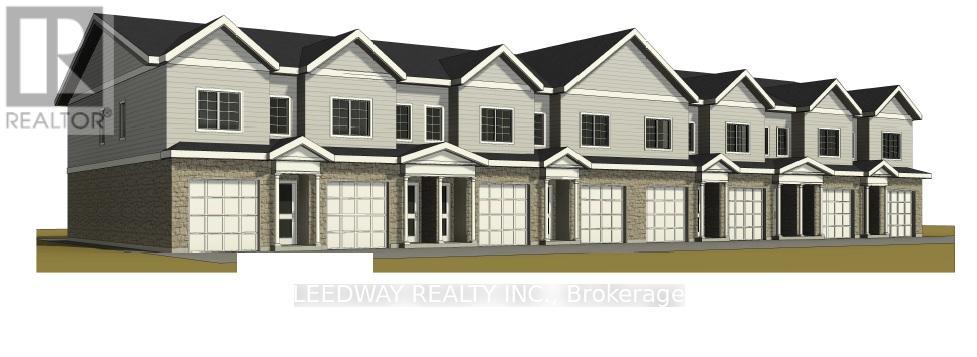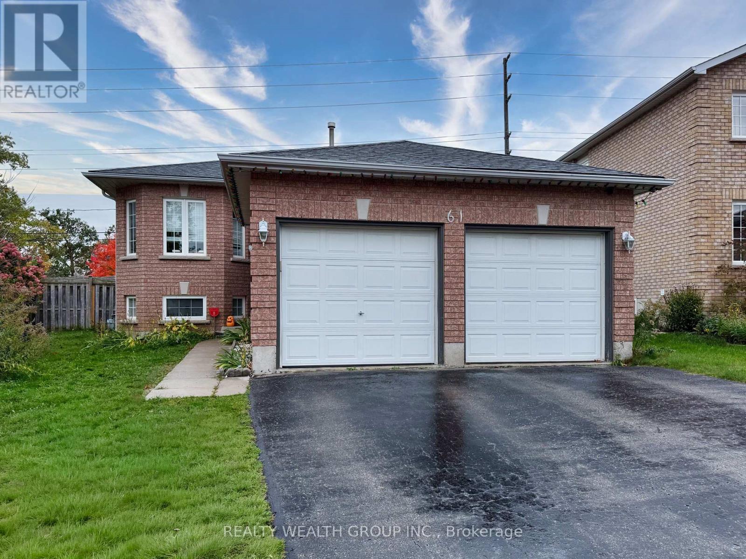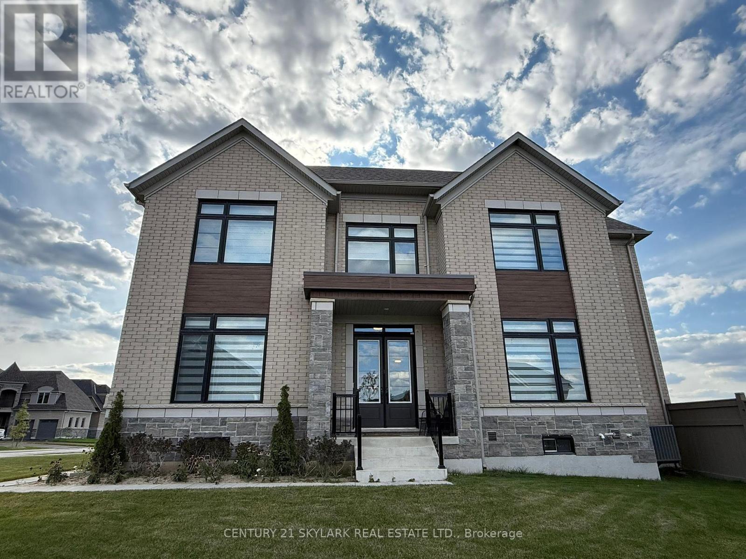6 La Reine Avenue
Richmond Hill, Ontario
Welcome to King East Estates, built by reputable Plaza Corp. This brand new (never lived in) home located in the Heart of Richmond Hill. Luxury stone front with oversized black frame windows, 4 spacious bedrooms each has ensuite or semi-ensuites, coffered ceilings in both great room and family room, 2 car garage, hardwood flooring throughout, Seller spent over $$s on upgrades including 10 feet ceiling on main floor, oversized windows, 200 AMP service. Immediately available for LEASE (AAA tenants). This home is designed to elevate your living experience. Don't miss your chance to lease a piece of King East Estates! Laundary on the main floor!! (id:61852)
RE/MAX Premier Inc.
101 - 23 Lesmill Road
Toronto, Ontario
Attractive Executive Offices. Building Is Located In A Central Area, Ground Floor Office Space With 4 Separate Condo Units. Potential To Divided, Building Being Renovated. Ttc In Front. Owner Relocating. Virtually Unlimited Unreserved Underground Spots. Highways And Public Transportation Is Easily Accessible. Rarely Available Unit For Sale In Prestige Building At Excellent Value (id:61852)
Homelife Landmark Realty Inc.
89a William Street W
Waterloo, Ontario
Premium Investment Opportunity - Presenting a rare and highly sought-after investment opportunity in the heart of Waterloo's most coveted location William St W. This permit-ready, subdivided two-lot package offers an unparalleled foundation for immediate development. Key Features include ; Approved for Construction: City-approved plans for 4 units, including two - 2-story, 3-bedroom, 2.5-bath homes with spacious main and second floors along with Fully approved 2 - bedroom, 1-bathroom auxiliary dwelling unit, providing additional rental income potential. Demolition Complete: The property is already cleared, leaving you with a blank slate to implement your vision and start construction right away. Prime Location: Situated on the desirable and highly accessible William Street, this property offers unbeatable value in a growing, high-demand area.This is an exceptional opportunity for investors to capitalize on a turn-key project with all the initial work done for you. Don't miss your chance to develop on one of the few available lots with this level of approval and potential. All thats left is for you to make your mark! ! To be sold as a package with 89B William St W , price per lot. Taxes to be assessed by the city still as taxes listed reflect combined taxes. Town approved building permit plans available. (id:61852)
Housesigma Inc.
89b William Street W
Waterloo, Ontario
Premium Investment Opportunity - Presenting a rare and highly sought-after investment opportunity in the heart of Waterloo's most coveted location William St W. This permit-ready, subdivided two-lot package offers an unparalleled foundation for immediate development. Key Features:Approved for Construction: City-approved plans for 4 units, including two - 2-story, 3-bedroom, 2.5-bath homes with spacious main and second floors. Fully approved for a 2-bedroom, 1-bathroom auxiliary dwelling unit, providing additional rental income potential. Demolition Complete: The property is already cleared, leaving you with a blank slate to implement your vision and start construction right away.Prime Location: Situated on the desirable and highly accessible William Street, this property offers unbeatable value in a growing, high-demand area.This is an exceptional opportunity for investors to capitalize on a turn-key project with all the initial work done for you. Do not miss your chance to develop on one of the few available lots with this level of approval and potential. All thats left is for you to make your mark! To be sold as a package with 89A William St W , price per lot. Architectural Drawings attached. Taxes to be assessed by the city still as taxes listed reflect taxes combined. Town approved building permit plans available (id:61852)
Housesigma Inc.
79 Freeman Willams Street
Markham, Ontario
2 Yr New Luxury Townhome; Corner Unit, Like Semi; Excellent Layout; Large Kitchen Island With Quartz Counter; Hardwood Floor In Living Room, Dining Room & Stairs; Kitchen Walk-Out To Backyard; Finished Bsmt W/Full Bath, Entertainment or Home Office; Walking Distance To Top Schools Including Pierre Elliott Trudeau High School, Unionville Montessori, French Immersion & Other Schools; Close To The Park & Grocery; Easy Access To Hwy 404 & 407; Stainless Steel Appliances (id:61852)
Right At Home Realty
3470 Clayton Trail
Oakville, Ontario
Discover refined living in this exceptional detached home, ideally located in the prestigious community of Rural Oakville. This beautifully appointed home boasts 10-foot smooth ceilings on the main floor, pot lights in the kitchen, rich hardwood flooring, and a natural wood staircase that adds timeless charm. The open-concept kitchen features granite countertops, Stainless Steel Appliances, and ample cabinetry, seamlessly flowing into a warm and inviting living room with a cozy fireplace. A separate dining area offers the perfect setting for formal gatherings. Upstairs, 9-foot ceilings enhance the spacious ambiance. The primary suite impresses with soaring cathedral ceilings, pot lights, a walk-in closet, and a luxurious ensuite bath. Three additional bedrooms are generously sized, and the convenience of second-floor laundry adds practicality. The professionally finished basement includes a recreation room and a full 4-piece bathroom ideal for extended living or entertaining. While the backyard is unfenced, it offers a blank canvas for personalization. Situated in highly sought-after North Oakville, thishome is close to top-rated schools, scenic parks, and serene nature trails like Zachary Pond and Settlers Wood Forest. Enjoy easy access to shopping, Trafalgar Memorial Hospital, major highways (401, 407, QEW), and the GO Train/Bus station for seamless commuting. (id:61852)
RE/MAX Aboutowne Realty Corp.
2557 Brasilia Circle
Mississauga, Ontario
Welcome to 2557 Brasilia Circle! A beautiful family home situated on a large 65 ft wide corner lot featuring a private backyard oasis with an inground pool - perfect for entertaining and relaxation. Enjoy a bright open-concept living and dining area complemented by a 2-piece powder room, a cozy family room with skylight and gas fireplace, and walk-out access to the backyard. The eat-in kitchen offers oak cabinetry and black appliances & Bay Window, providing ample space for family meals. Upstairs boasts 4 spacious bedrooms, including a primary bedroom with a private 2-piece ensuite & main 4 pc bath - ideal for growing families. The finished basement offers incredible versatility, featuring: A massive recreation room with a fireplace - perfect as a bedroom, games room, or home office. A spacious bedroom with a 3-piece ensuite. A large laundry room and workshop area, plus a cold room for extra storage. This lower level provides excellent potential for an in-law or nanny suite or even income generation. Oversized double garage with parking for up to 6 cars total. Private backyard with inground pool, walk to schools, recreation centres, shopping, parks, trails, and Lake Aquitaine. Convenient access to GO Transit and major highways (401, 403, 407). (id:61852)
Homelife Regional Realty Ltd.
132 Edgecroft Road
Toronto, Ontario
Beautifully renovated home featuring 5+1 bedrooms and 2.5 baths, move-in ready! The bright, open-concept basement is fully finished and offers two private entrances. Enjoy a private driveway with parking for four cars. The street and surrounding neighborhood are seeing numerous new builds, adding to the areas appeal. Located in a top-ranked school district and centrally positioned near dining, shopping centers, cinemas, parks, and a community center. Just minutes from the subway, TTC routes, downtown, and Pearson Airport. (id:61852)
Jdl Realty Inc.
2 Shamrock Avenue
Toronto, Ontario
Attention Builders, Investors & End Users! Rare opportunity to secure a 50 x 150 ft lot with severance already approved into two 25 x 150 ft parcels. Comes complete with full architectural drawings for two stunning homes (approx. 3,300 sqft total finished area each), with flexibility to customize changes to suit the buyer. Prime location in sought-after Long Branch, just steps to TTC, GO, and Lakeshores vibrant shops, restaurants, and waterfront parks. A true buy today and build tomorrow opportunity, skip the red tape and get straight to work. These type of applications in long branch have not been receiving approval for many years. All existing appliances included in as-is condition. (id:61852)
Keller Williams Referred Urban Realty
365 Queen Street S
Mississauga, Ontario
Rare infill development opportunity in the heart of one of Mississauga's most established and sought-after neighbourhoods, Streetsville. This property includes a survey, conceptual plans for 8 townhouses behind the existing detached home, and preliminary studies in support of the proposed plans. Seller shall provide documents on acceptance of conditional offer. The property is sold as-is. No representations or warranties. (id:61852)
Leedway Realty Inc.
Lower - 61 Stollar Boulevard
Barrie, Ontario
Welcome to this beautifully renovated 2 bed + den basement apartment in a legal duplex, located in Barrie's highly desirable Little Lake neighbourhood. This spacious unit offers a modern, open-concept layout with stylish finishes and plenty of natural light. Enjoy the convenience of ALL INCLUSIVE utilities, 2 PARKING spots, and your own PRIVATE YARD, a rare find in the area. The home is perfectly situated close to stores, coffee shops, restaurants, Centennial College, Royal Victoria Hospital, and Cineplex, offering both comfort and convenience. A perfect place to call home in one of Barrie's most sought-after communities. (id:61852)
Realty Wealth Group Inc.
22 Mahogany Trail
Adjala-Tosorontio, Ontario
Available for lease, this stunning, executive-style home is situated on a massive corner lot (56.79 123.40 105.03 x 145.53 feet), offering both space and privacy in an ideal location. With approximately 4,200 sqft of living space, this home is perfect for families or professionals looking for a luxurious, spacious, and comfortable place to call home. I4 Spacious Bedrooms with their own Ensuites, perfect for privacy and comfort. Kitchen featuring Stainless Steel Appliances, a Center Island, and ample counter space, ideal for entertaining or culinary enthusiasts. Extra-Deep 3-Car Garage for all your storage and vehicle needs.10' Ceilings on the main floor and 9' Ceilings on the second floor. Large Windows throughout the home allowing for plenty of natural light, brightening every room. Stained Oak Staircase with elegant Iron Pickets. Main Floor Den, could be easily converted into a 5th Bedroom. 2nd Floor Laundry for added convenience. Primary Bedroom with pc Ensuite and His/Her Closets, a luxurious retreat for ultimate comfort. 3 Additional Good-Sized Bedrooms, each with its own 4pc Ensuite. Two Separate Entrances to the home for added ease of access. Looking for AAA Tenants only. Job Letter, Last 2 Pay Stubs, Equifax Credit Report, 2References, ID, Agreement to Lease, Lease Agreement, First & Last Month's Rent, and 10 Post-Dated Cheques. Tenants will pay all the utilities. (id:61852)
Century 21 Skylark Real Estate Ltd.
