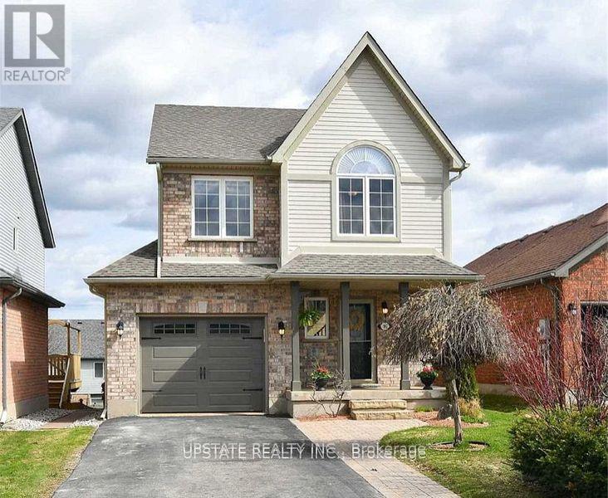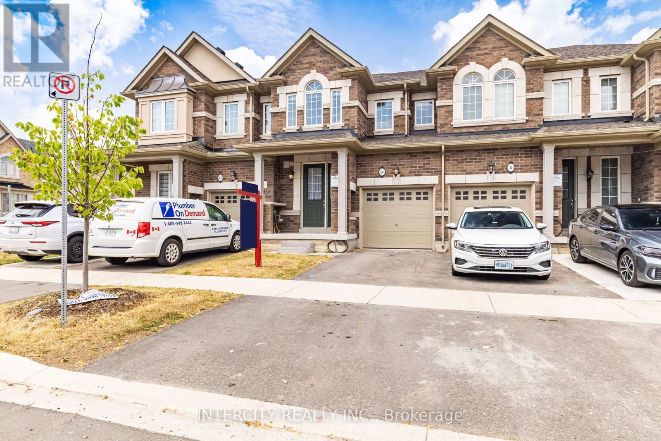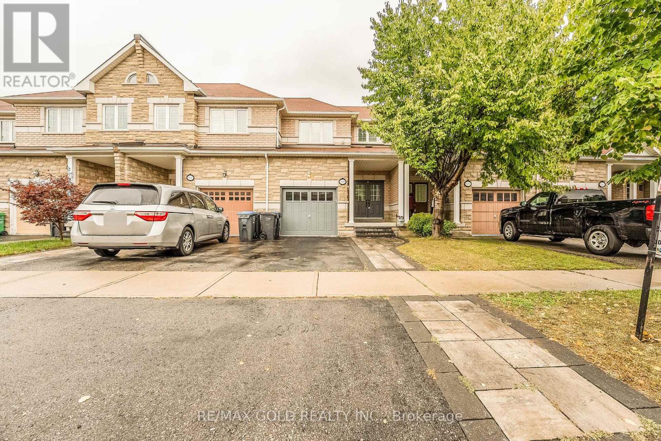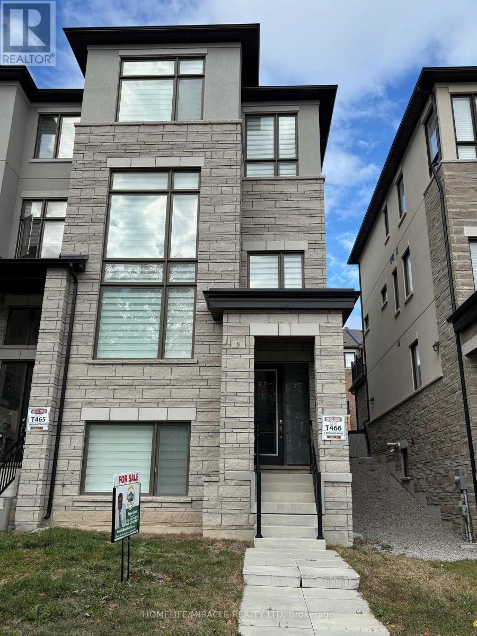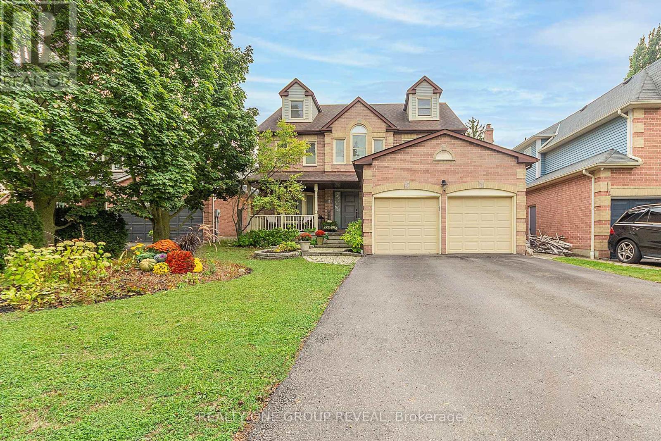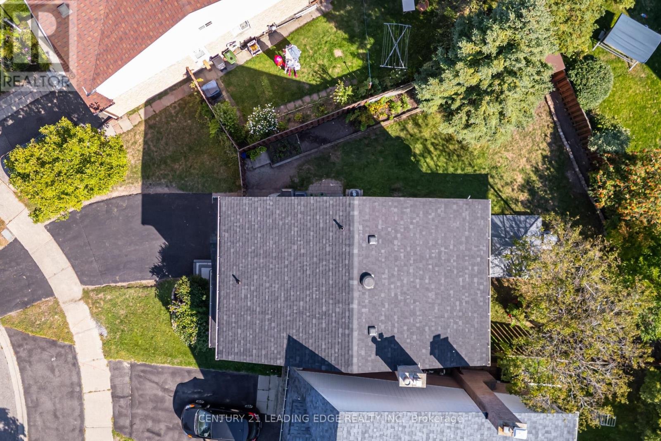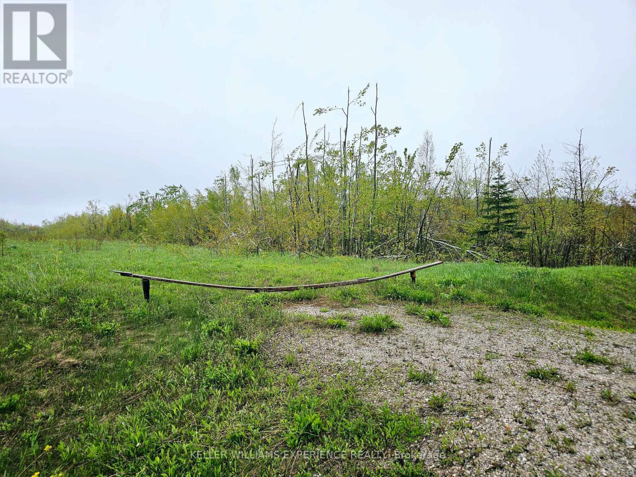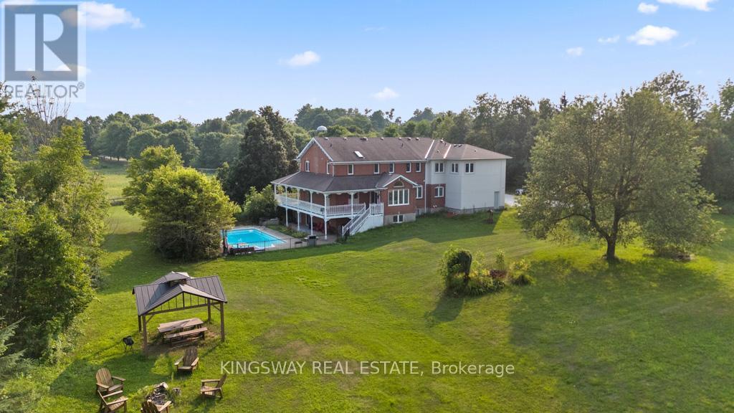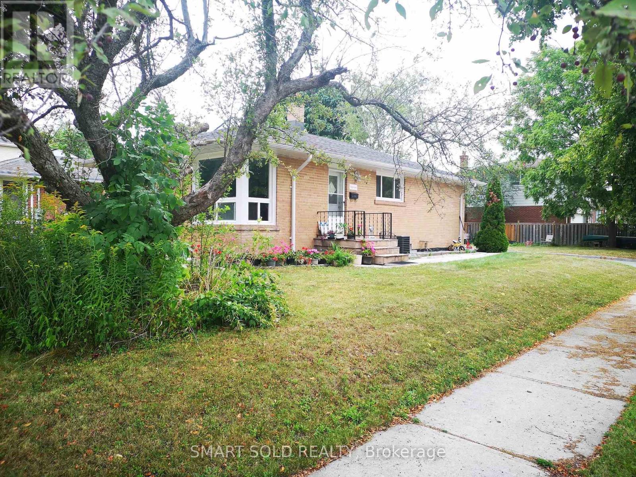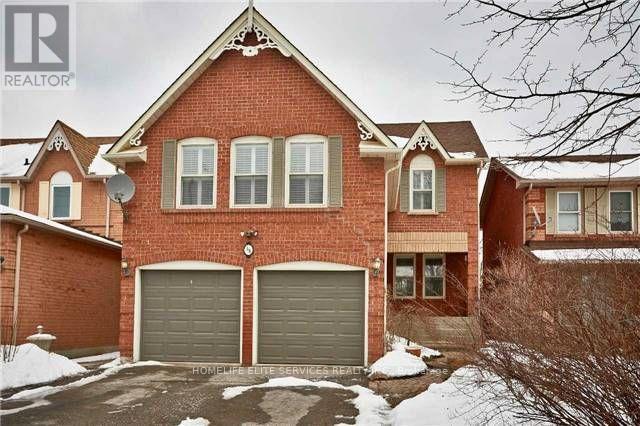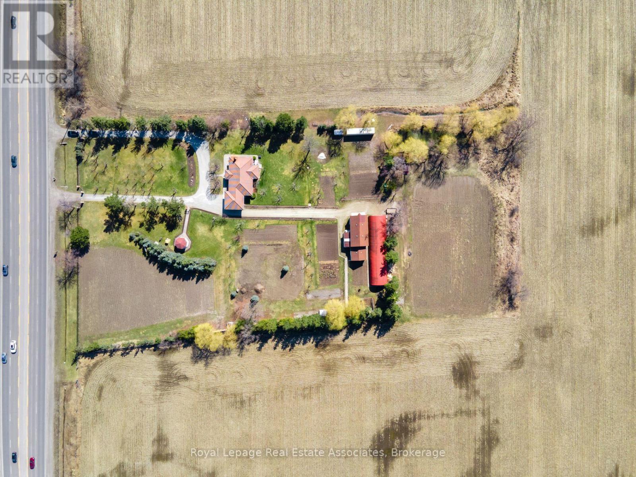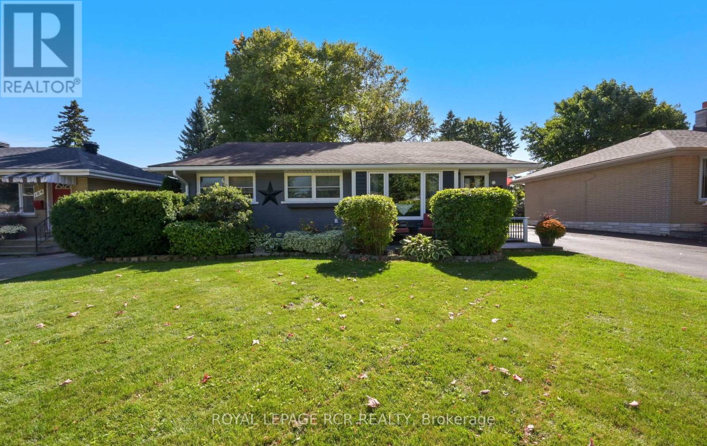16 Settlers Road
Orangeville, Ontario
Welcome to 16 Settlers Rd - a pristinely maintained home nestled on one of the most sought after, family friendly streets in Orangeville. Living space 1625 sq ft. This charming property is set on a mature, fully fenced lot and features a beautiful above ground pool and a large raised deck with privacy blinds, perfect for entertaining or relaxing in your own private oasis. Inside, you'll find a warm and inviting layout with large windows that fill the space with natural light. The spacious kitchen boasts elegant quartz counter tops, ideal for both everyday living and entertaining. With walkouts to the deck from both the main level and finished basement. Additional highlights include a finished basement, perfect for extra living space, a home office or a playroom. This cozy yet functional home is ready for your family to move in an enjoy great location. Close to schools, parks and downtown with all amenities. (id:61852)
Upstate Realty Inc.
40 Donald Stewart Road
Brampton, Ontario
Welcome to 40 Donald Stewart Rd-- A Stunning Freehold Townhome in Northwest Brampton! Discover this beautifully maintained 2-storey freehold townhome offering 3+1 bedrooms and 4 bathrooms, located in a newly developed, family-friendly community. This home combines comfort, style, and functionality, perfect for families or investors. Spacious Layout: 3 bright and well-sized bedrooms upstairs + a legally finished basement with a full kitchen, bathroom, and one bedroom ideal for extended family or rental income.Main Floor Convenience: Includes a full bathroom and a cozy family room with a fireplace, perfect for gatherings and relaxation. Modern Kitchen: Features a center island, breakfast area, and walkout to the backyard ideal for everyday living and entertaining. Primary Retreat: A large primary bedroom with a4-piece ensuite and walk-in closet. Bright and Airy: Hardwood floors throughout and large windows fill the home with natural light no carpet, making it low-maintenance and allergy-friendly. Finished Basement: Professionally completed with separate entrance potential, full kitchen, bathroom, and a spacious bedroom offering privacy and versatility. Prime Location: Minutes to Mount Pleasant GO Station, top-rated schools, scenic parks, shopping, and more! Whether you're a growing family or an investor, this home checks all the boxes comfort, convenience, and value. (id:61852)
Intercity Realty Inc.
5195 Angel Stone Drive
Mississauga, Ontario
Welcome to 5195 Angel Stone - a 2-storey, 3 Bedrooms, 4 Wr. Finished Basement with One ( 1 )Full Washroom upgraded Townhome, like a semi in the prestigious neighborhood of Churchill Meadows. Finished basement with Recreation Room, Bedroom & 3 pc washroom, 9'ft ceiling, gleaming hardwood floors on Main, very bright and open concept, lots of natural light, mins to school, public transit, Credit Valley Hospital, Erin Mills Town Centre, close to 403/401 Hwy's, parks, Banks & restaurants (id:61852)
RE/MAX Gold Realty Inc.
8 Bennington Road
Newmarket, Ontario
Three Story Freehold Town House with finished basement in prime location. Only 3 more Homes To Yonge St. Just North of Aurora And Entrance To Newmarket. This gem is around two and a half years old. Premium End-Unit Town House With Double Car Garage Looks Like A Semi-Detached. As per builder documents house size is 2681 Sq.ft. Lots of Lights From Side Windows. Beautiful Modern Interior Exterior. High Ceilings. Modern Open Concept Design With Extensive Tasteful Upgrades like Server, Walk-In Pantry, Center Island, Quartz Countertop and much more. Pride of Ownership Is Clearly Evident Throughout This Beautiful Home. Relax in the cozy ambiance of the electric fireplace in the family room & overlook large windows to view nature outside. Walking distance to new Facility of Keith Davis Tennis Centre. A Short drive to upper Canada mall, Costco, various retail outlets nearby. Just minutes away from St. Andrew's college , St. Anne's school. Extra around $47,000 worth of upgrades taken from builder. (id:61852)
Homelife/miracle Realty Ltd
11 Nettle's Court
Whitby, Ontario
Located on a quiet cul-de-sac in the exclusive Queens Common neighbourhood, this 4+2-bedrooms, 5-bath, 2-full kitchens detached home offers flexible space for multi-generational living, co-ownership, or families with teens or older parents. With over 3,400 sq. ft. above grade and a fully finished approx.1,500 sq. ft. basement apartment, the layout supports privacy, independence, and shared space when needed. The main level includes formal dining and living areas, a family room with fireplace, and a breakfast area off the central kitchen. Upstairs, three generously sized bedrooms are complemented by an upper sitting area and a private office. A unique third-storey loft with its own bedroom, bath, and living space adds separation for young adults, guests or work-from-home setups. The basement apartment includes 2 bedrooms, a full kitchen, living area, bath, and egress windows-ideal for aging parents, grown children, or rental potential. Outdoors, enjoy a deep 158-ft lot backing onto conservation land, offering peace and privacy. The fenced backyard includes a shed, gazebo, and garden beds. The attached double garage and private drive accommodate 6 vehicles. Upgrades include EV charger, central vacuum, 2 electrical panels, and smart home features. Nearby amenities include top-rated schools, parks, the Whitby Library, and quick access to 401/412 highways. (id:61852)
Realty One Group Reveal
6 Wheaton Grove
Toronto, Ontario
Welcome to 6 Wheaton Grove, a beautifully updated home tucked away on a quiet cul-de-sac in Scarborough. With over $50,000 in upgrades (2020), this property combines comfort, style, and functionality. The main floor features a modern open-concept design (2022) that seamlessly connects the kitchen and living roomperfect for family living and entertaining. The home is freshly painted with updated baseboards (2020) and includes elegant porcelain tile flooring throughout the kitchen, powder room, foyer, and extending into the basement bathroom and entryway. Upgrades include a new roof (2022), 100-amp electrical panel (2016), and hardwood stairs to the upper level (2019). The basement was fully updated in 2025, including new vinyl stairs, making it a true extension of the home. The fully finished basement is a standout feature, offering a brand-new 3-piece bathroom, a kitchenette with quartz counters, sink, and stainless steel fridge, a spacious fourth bedroom, and an additional room ideal as a playroom, office, or storage. With its layout and amenities, the basement also presents the potential for a mother-in-law suite. Outside, the home is beautifully landscaped from front to back, featuring a garden shed, gazebo, raspberry bush, vegetable garden, mature trees, flowers, and shrubs. Bonus features include a Ring video doorbell for added peace of mind. Located Close To The Go Station, Upcoming Eglinton Transit Expansion, Hospitals, Shopping, And Golf, This Home Offers Both Convenience And Strong Future Growth Potential. Families Will Also Appreciate The Wonderful Local Schools, Including A Nearby Middle School (Jk To Grade 8). ** This is a linked property.** (id:61852)
Century 21 Leading Edge Realty Inc.
Pt Lt 18 Con 11 Highway 26
Meaford, Ontario
Welcome to an exceptional opportunity to create your dream home on over 7 acres of beautifully treed land, ideally located just outside the charming town of Meaford. This expansive vacant lot offers a rare combination of natural beauty, privacy, and convenience, making it the perfect setting for your forever home, weekend retreat, or investment property. Nestled amidst mature hardwoods and evergreens, the property provides a serene, park-like atmosphere with plenty of space to explore, design, and build. Whether you envision a custom-built estate, a cozy cottage, or a modern country escape, this lot serves as the perfect blank canvas to bring your vision to life. Surrounded by unspoiled nature and rich wildlife, you'll enjoy peaceful mornings, star-filled skies, and the calming sounds of the forest - an ideal backdrop for a relaxed and restorative lifestyle. Conveniently located only minutes from the vibrant communities of Meaford, Owen Sound, and Collingwood, as well as the shores of Georgian Bay, you'll have quick access to everything you need - grocery stores, boutique shopping, healthcare, schools, restaurants, and year-round recreational activities including hiking, skiing, golf, and boating. This property perfectly blends the tranquility of rural living with the advantages of urban accessibility. Whether you're planning to build immediately or invest for the future, this is a rare chance to own a piece of Ontario's beautiful countryside. (id:61852)
Keller Williams Experience Realty
14141 Dublin Line
Halton Hills, Ontario
Welcome to 14141 Dublin Line, Where Luxury Meets Lifestyle of 6119 sq ft of total living space on 9.46 Acres of Pure Country Perfection. If you're searching for tranquility, privacy, natural beauty, and luxury wrapped into one incredible estate this is the one! Set on over 9.4 pristine acres of manicured countryside, this show stopping estate offers glorious panoramic views, rolling hills, and a sense of peace thats nearly impossible to find all just 5 minutes to the GO Train, 15 to the 401/407, and a short drive into town. It's your private retreat, perfectly connected. Fully gutted in 2023 and renovated top to bottom by 2024 with no expense spared. This home is a masterclass in design and comfort. From rich hardwood floors to porcelain tile, granite countertops, and luxury finishes throughout everything feels intentional, elevated, and built to impress. From the moment you enter, youre greeted with jaw-dropping views of the rolling landscape and an open layout thats made for hosting. The main level features a crisp white chefs kitchen, oversized living, dining, and family rooms, and a floor plan that balances elegance with everyday functionality. Upstairs? Youll find 5 spacious bedrooms, including TWO primary suites one with three walk-in closets and a spa-like 5-piece ensuite, the other overlooking the pool and hot tub with its own luxe bath. Four out of the five bedrooms have their own ensuites perfect for large families or guests. The walkout basement is bright, open, and built for entertaining. Think: movie nights, game days, slumber parties this space does it all and more. Outside, the amenities continue:Set back from a tree-lined road for maximum privacy, Fully fenced yard with plenty of space to roam, 18x36 in-ground pool + hot tub, Horse paddock, Detached shed, And views that belong on a postcard. This isn't just a home its a lifestyle upgrade!!. Whether you're raising a family, hosting unforgettable events, or just craving space and serenity. (id:61852)
Kingsway Real Estate
Main - 58 Emmeline Crescent
Toronto, Ontario
Main Floor Only. Locate In The High Demand South Agincourt Area In Scarboroug. With 3 Bedrooms. Close To Agincourt Community Centre, Go Station, TTC, Shopping Center, Hwy 401. The Top Ranking High School In Scarborough-Agincourt C.I. New Tankless Water Heater Owned No Extra Charge. (id:61852)
Smart Sold Realty
58 Hearne Crescent
Ajax, Ontario
Welcome to this bright and cozy 1-bedroom basement apartment, perfect for a single professional or couple. The unit features a spacious open-concept living and dining area with modern finishes. The kitchen is equipped with full-sized appliances and plenty of cabinet space. The bedroom offers a large closet and a comfortable layout. Enjoy your own private entrance, ensuite laundry, and one parking space. Conveniently located in a quiet, family-friendly neighborhood close to schools, parks, shopping, and public transit. Move-in ready and impeccably maintained - a wonderful place to call home! ** This is a linked property.** (id:61852)
Homelife Elite Services Realty Inc.
13478 Hurontario Street
Caledon, Ontario
Prime Location! 3.44 Acres Of Future Development Land Designated As "New Employment Area" In High Demand Area. All Flat Usable Land Conveniently Located With 2 Driveways Onto Hwy 10/Hurontario Between Old School Rd & King. Located In Very Close Proximity To Planned 413Highway, Easy Access To Hwy 410 & All Major Highways. Don't Miss This Investment Opportunity! (id:61852)
Royal LePage Real Estate Associates
106 Zina Street
Orangeville, Ontario
Totally renovated bungalow offering a seamless blend of modern comfort and country charm. Bright and welcoming, this home features laminate floors throughout and a large island as the focal point of the kitchen. A adjacent to the sink overlooks the private, fenced backyard with perennial gardens, while a walkout leads to the deck complete with sitting, BBQ, prep, and dining areas perfect for entertaining. The spacious living room is filled with natural light and includes a tempered glass railing overlooking the stairs to the finished basement. The primary bedroom boasts two double closets and a built-in vanity, while the second bedroom also includes a built-in vanity/desk and a headboard that enhances the warm, country feel. A 4-piece bath is finished with ceramic tile flooring and tile accents around the tub. Downstairs, the finished basement offers a cozy family room with accent barn doors leading to a bathroom and laundry area, as well as a tandem bedroom/sitting area. An unfinished utility room provides plenty of additional storage. Move-in ready and thoughtfully designed, this home is ideal for todays lifestyle. (id:61852)
Royal LePage Rcr Realty
