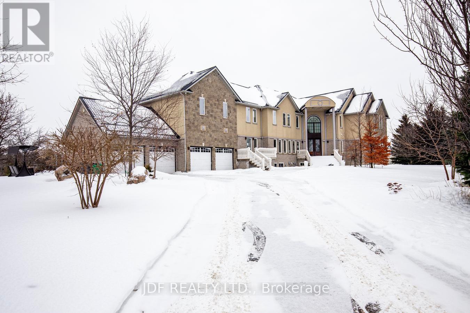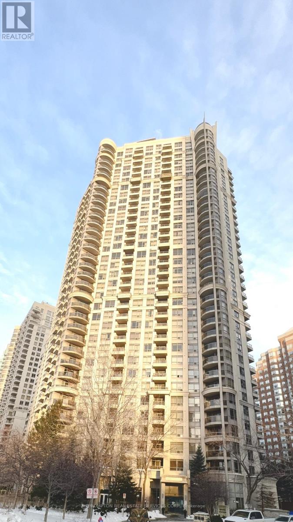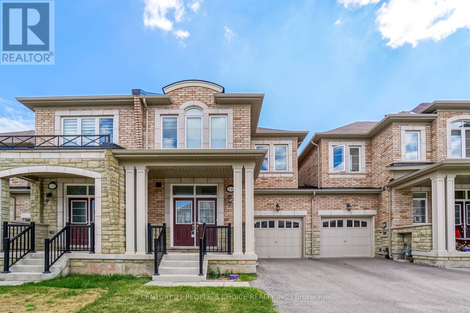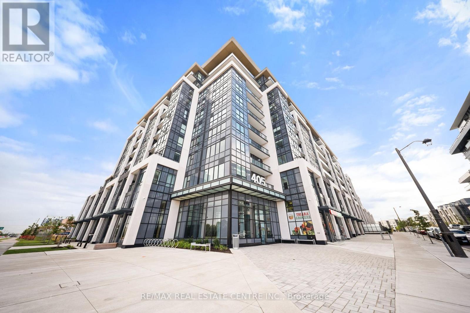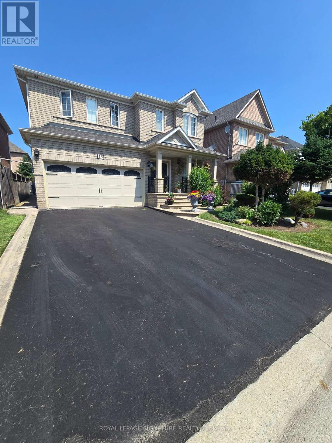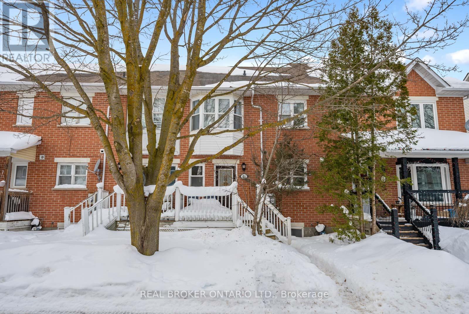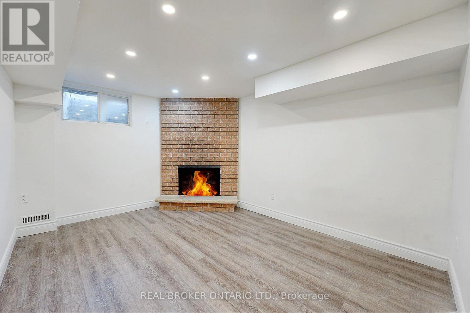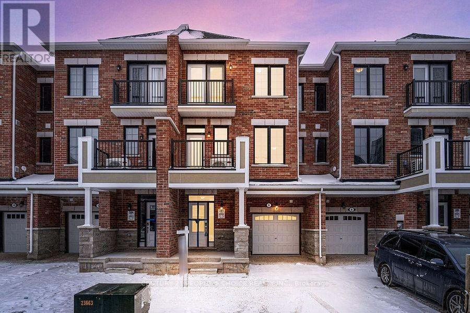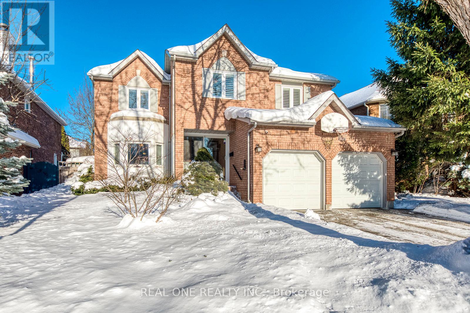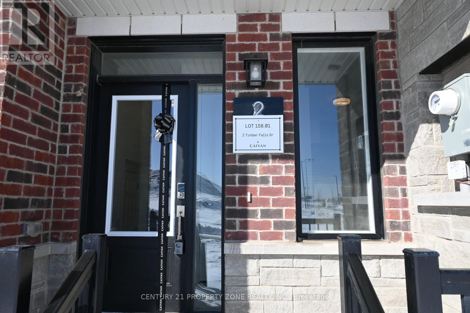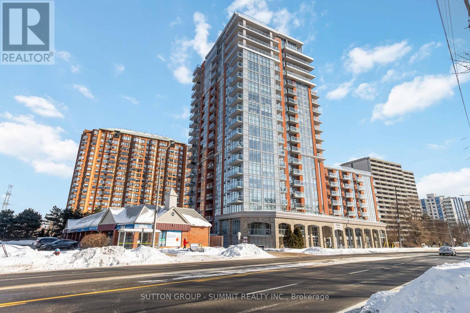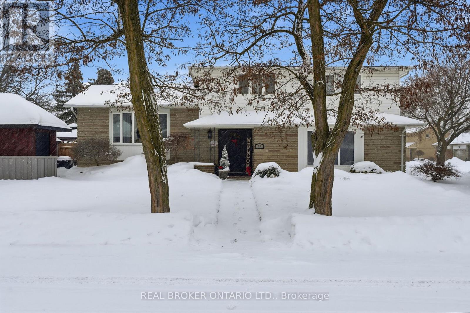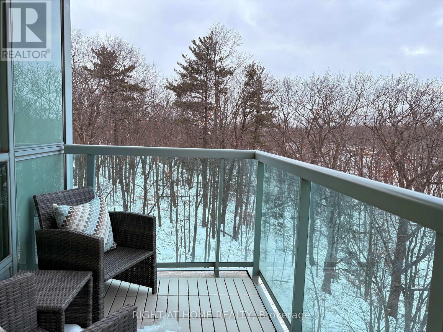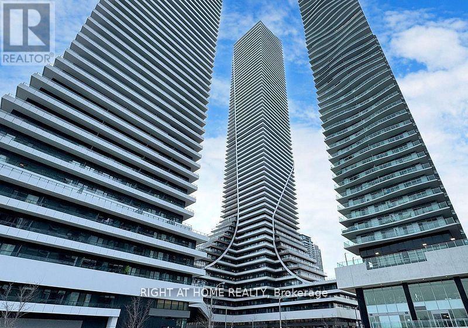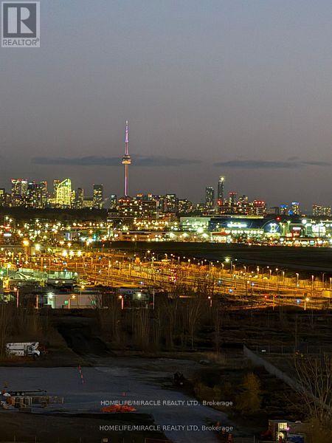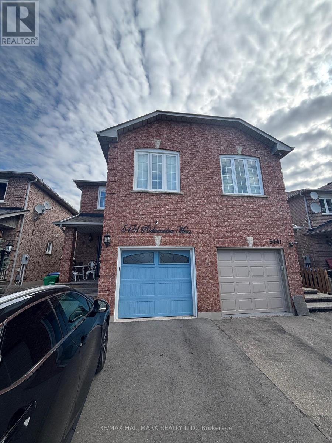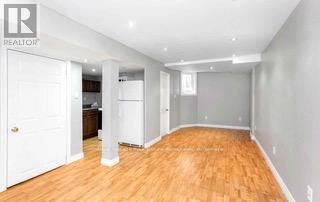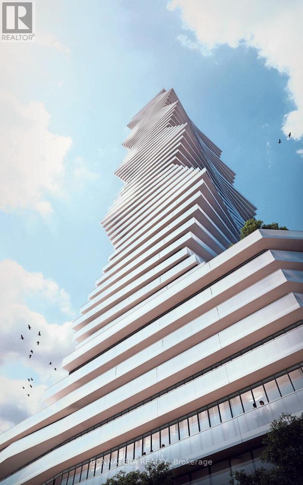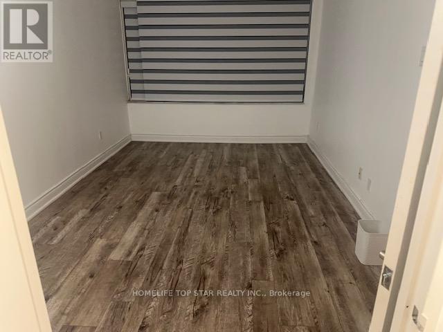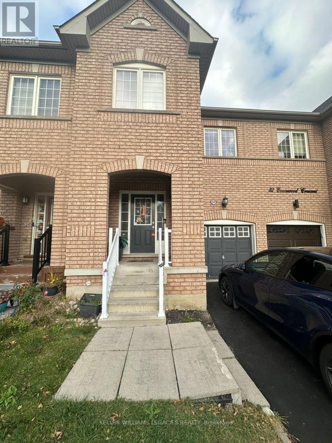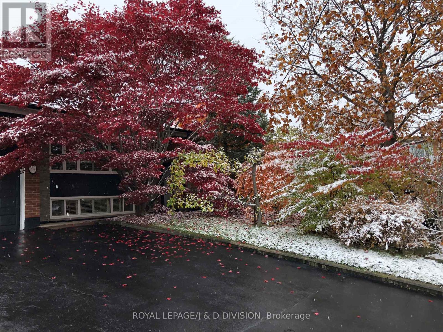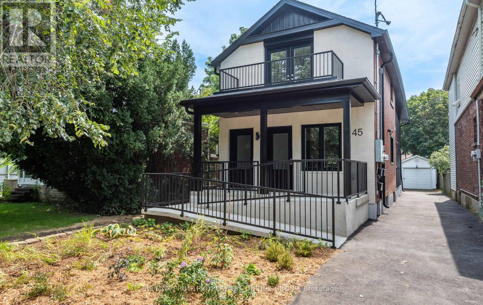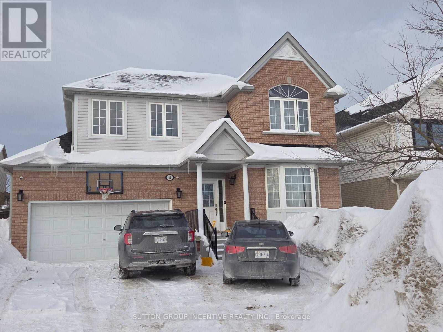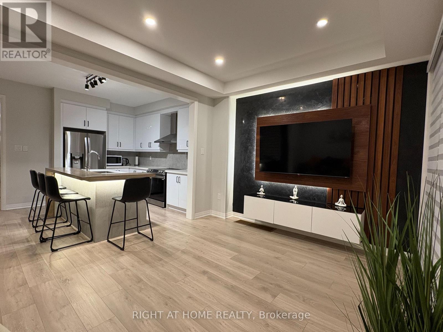18 Cheval Court
Brampton, Ontario
Don't miss this rare opportunity to own a stunning custom home with over 9000 sf of living space on a private enclave with ravine lot. This exceptional property offers luxurious living in a prime location, set on a 2-acre lot in one of Castlemore's most prestigious courts, offers exceptional luxury and craftsmanship throughout. This gated home boasts grand principal rooms, high ceilings, and timeless architectural detail throughout. Generous living spaces, multiple fireplaces & kitchens and a chef's kitchen make it ideal for both family living and entertaining. The private grounds feature mature trees, and ample room for expansion or a pool .Perfect for large or multiple families, or discerning buyers seeking a dream estate at an exceptional price. Immediate possession available. Property is sold as-is, where-is. The Seller makes no representations or warranties. Seize the chance to make this remarkable home your own! (id:61852)
Jdf Realty Ltd.
3308 - 310 Burnhamthorpe Road W
Mississauga, Ontario
* 622 Sq. Ft., Functional, Open Concept, 1 Bedroom + Den condo unit in prime Mississauga downtown location with 1 Parking Spot &1 Locker. * Steps To Mississauga Celebration Square, Mississauga City Hall, Hazel McCallion Central Library, Living Arts Centre, YMCA, Square One Shopping Centre, Sheridan College - Hazel McCallion campus, Mississauga City Centre Transit Terminal, Walmart and more. * Easy travel to T&T Supermarket, Hwy 403, Cooksville Go Station, University of Toronto - Mississauga Campus, Mississauga Hospitals & more. * Rent includes Heat, Cooling ("A/C"), Water. * Hydro ("Electricity"), Furniture, Internet, Cable TV, Tenant Insurance are not included. (id:61852)
Prompton Real Estate Services Corp.
130 Orchardcroft Road
Oakville, Ontario
4 Bed 4 Bath Traditional 2 Story Executive Link Townhome In Preserve Oakville. 2318 Sft Living Area, 1751Sft Above Ground + 567 Sft Builder Fin Bsmt W/Family Room & 4Pc Bath, Upgraded Elev-B, Double Dr Entry, Oak Stairs, Iron Picket, Hardwd, Upgraded Huge Luxury Kitchen W/Granite, Island, U/Cabinet Lights. Bigger Windows, Lots Of Light, Very Functional Layout. Walk To School. Step To Shopping, Go Station, Transit, Trafalgar Hospital. (id:61852)
Century 21 People's Choice Realty Inc.
316 - 405 Dundas Street W
Oakville, Ontario
Welcome to Distrikt Trailside in sought-after Oakville. Condo Living Redefined! Discover boutique condo living at its finest in this recently completed building, offering modern finishes, outstanding amenities, and stunning curb appeal. Perfectly positioned with an unobstructed view, this residence combines contemporary design with everyday convenience. Step into the grand lobby, complete with 24-hour concierge service, onsite management, and secure parcel storage. Residents enjoy a host of lifestyle amenities including a furnished rooftop terrace with BBQs, fireside lounge, private dining with chef's kitchen, games room, yoga & pilates studios, pet spa washing station, and a state-of-the-art fitness centre. This beautifully upgraded 1 Bedroom + Den, 2 Bathrooms suite is flooded with natural light and showcases 9' ceilings, floor-to-ceiling windows, and wide-plank flooring for a bright, airy feel. The sleek modern kitchen features quartz countertops, stainless steel appliances, and stylish cabinetry, flowing seamlessly into the open living/dining space with a walk-out to a private balcony. The spacious bedroom offers Ensuite bathroom privilege and a large window making it bright. Additional highlights include: In-suite laundry with full-size washer & dryer, Secure underground parking with designated spot, Smart home integration & energy-efficient building systems, Den ideal as a home office, guest room, or flex space. Enjoy walking distance to shopping, restaurants, Sixteen Mile Sports Complex, and scenic trails. Minutes to Glen Abbey Golf Club, Oakville GO Station, top schools, and major highways (403/407/QEW). Grocery, cafes, banks, and daily conveniences are right at your doorstep. This sought-after North Oakville community offers the perfect blend of urban convenience and natural beauty. Whether entertaining on the rooftop, enjoying nearby parks, or commuting with ease, this condo delivers turnkey, contemporary living at its best (id:61852)
RE/MAX Real Estate Centre Inc.
Upper Bedroom - 19 Red Plant Crescent
Brampton, Ontario
Ideal For A Young Professional Or Student. Spacious, Fully Furnished One-Bedroom Offering A Large Closet In A Warm, Welcoming Home. Bright, Comfortable Room With Shared Kitchen And Washroom. Enjoy Access To A Beautiful Backyard Filled With Flowers. Convenient Location Close To Bus Transit, Shopping, And Daily Amenities, With Parking Included. A Quiet, Friendly, And Well-Maintained Place To Call Home. (id:61852)
Royal LePage Signature Realty
313 Elderberry Street
Orangeville, Ontario
Welcome to 313 Elderberry Street, nestled in the welcoming Montgomery Village community. Perfect for first-time home buyers or families looking to downsize, this charming townhome offers 2 bedrooms and 2 bathrooms with a thoughtfully designed, functional layout.The main level features an open-concept living space with hardwood flooring, ideal for both entertaining and unwinding at home. Upstairs, you'll find two spacious, light-filled bedrooms, including a primary bedroom with a large closet system for added convenience and storage.The partially finished basement provides versatile additional living space, perfect for a home office, recreation room, or guest area. Step outside to enjoy a fully fenced backyard with a deck, ideal for hosting and spending time outdoors during the warmer months. Located in a highly sought-after neighbourhood, this home is just minutes from schools, parks, shopping, the community centre, and more. Offering incredible value in a fantastic location, this is an opportunity you won't want to miss! (id:61852)
Real Broker Ontario Ltd.
Bsmt - 1098 Sawgrass Crescent
Mississauga, Ontario
Enjoy the comfort and privacy of this bright 1-bedroom, 1-bathroom basement unit with its own separate entrance. Perfectly located, it's just a short walk to schools, parks, and trails, and only minutes by car to Square One Mall, Erindale GO Station, and HWY 403. Cozy, convenient, and move-in ready-this is an ideal space for anyone looking for a comfortable and accessible home. Unit will be professionally cleaned prior to tenancy. (id:61852)
Real Broker Ontario Ltd.
61 Melmar Street
Brampton, Ontario
3 Storey Townhome with 3-bed, 3-bath by Mattamy Homes in Northwest Brampton. This stunning residence offers the perfect blend of modern living and convenience, ideal for those seeking comfort and accessibility. This residence is close to the GO station and features a gourmet kitchen with stainless steel appliances, granite countertops, and large windows throughout. The primary suite boasts a mirrored closet and spa-like ensuite. This townhouse also offers practical amenities such as a main floor room, 9-foot ceilings on the main floor, garage access, zebra blinds throughout and a laundry area for added convenience. Enjoy proximity to schools, parks, and amenities. Commuters will appreciate the proximity to the GO station, providing seamless transportation to downtown Toronto and beyond. Don't miss your opportunity to experience luxury living in this Mattamy-built townhouse in Northwest Bramp. (id:61852)
Century 21 People's Choice Realty Inc.
343 Northwood Drive
Oakville, Ontario
5 Elite Picks! Here Are 5 Reasons To Make This Home Your Own: 1. Spectacular Kitchen Overlooking the Backyard Boasting Granite Countertops, Stainless Steel Appliances & Bright Breakfast Area with Island/Breakfast Bar & W/O to Deck & Private Backyard! 2. Spacious Principal Rooms... Gorgeous 2-Storey Family Room Featuring Gas Fireplace, Large Windows & Vaulted Ceiling with Skylight Allowing Loads of Natural Light into the Room, Plus Large Formal Living Room with Bay Window & Separate Formal Dining Room. 3. Generous 2nd Level with 4 Large Bedrooms & 2 Full Baths, with Oversized Primary Bedroom Suite Boasting Sitting Area, W/I Closet & Luxurious 5pc Ensuite Boasting Double Vanity, Freestanding Soaker Tub & Separate Shower. 4. Beautiful Finished Basement Featuring Large Rec Room, Games/Entertainment Room, Play Room & Office (or Additional Bedroom) & Full 3pc Bath! 5. Spectacular Private Backyard Oasis with Pergola Covered Deck, Generous Patio Area & Mature Trees!! All This & More!! Convenient Enclosed Porch Entry. Modern 2pc Powder Room & Laundry Room (with Side Door W/O & Access to Garage) Complete the Main Level. Modern 4pc Main Bath with Double Vanity & Large Shower. Hardwood Flooring Through Main & 2nd Levels. Over 4,000 Sq.Ft. of Living Space with 2,619 Sq.Ft. of A/G Living Space PLUS Over 1,400 Sq.Ft. of Space in the Finished Basement. New Daikin Furnace '24. Fabulous Location in Beautiful Glen Abbey Neighbourhood Just Minutes from Many Parks & Trails, Glen Abbey Golf Club, Oakville Golf Club, Schools, Public Transit, Shopping, Restaurants & Amenities, Plus Quick Hwy Access. (id:61852)
Real One Realty Inc.
Lower - 2 Timber Fall Drive
Brampton, Ontario
Welcome to this brand-new, never-lived-in 2-bedroom basement suite located in the vibrant ArborWest community. Thoughtfully designed with a functional layout, this unit features a modern open-concept kitchen with sleek finishes, ample cabinetry, a breakfast bar, and brand-new appliances. Both bedrooms are well-sized, offering comfort and privacy. Conveniently located just minutes from Mount Pleasant GO Station and close to schools, parks, shopping, and transit, this home delivers exceptional value, comfort, and accessibility in a prime location. (id:61852)
Century 21 Property Zone Realty Inc.
816 - 551 Maple Avenue
Burlington, Ontario
Prime location! This bright and spacious 2 bedroom corner unit has views of the lake and is just steps from downtown Burlington. Floor-to-ceiling windows flood the space with natural light, creating an airy and welcoming atmosphere throughout. The open-concept living and dining area is perfect for everyday living and entertaining, while the thoughtfully designed layout offers two generous bedrooms and a 4-piece bathroom. Step outside to a sun-filled balcony which is the perfect spot to enjoy your morning coffee and take in the lake views. This unit also comes with underground parking for added convenience. Residents have access to an impressive collection of luxury amenities, including a serene rooftop zen garden overlooking the lake, indoor pool, sauna, fitness center, BBQ area, party room, billiards room, library, yoga studio, EV charging stations, and ample visitor parking. Located just steps from downtown Burlington, you'll have restaurants, boutiques, and the waterfront right at your doorstep. An ideal opportunity for those craving a vibrant, walkable lifestyle. (id:61852)
Sutton Group - Summit Realty Inc.
13 Pine Tree Crescent
Brampton, Ontario
Welcome to 13 Pine Tree Crescent the ultimate Peel Village dream home! Stunning fully renovated 3 bedroom, 3 bathroom detached side split in prestigious Peel Village on one of the most sought-after streets. Oversized lot that is 67' X 122 '. Top-to-bottom upgrades: all new bathrooms (ensuite, main & powder), updated light fixtures, fresh paint and trim & new flooring throughout. Plus all the big stuff like furnace, updated electrical & plumbing. On the lower level you will also find a stunning cedar sauna that is just the beginning. Gorgeous backyard with salt water pool & cabana with outdoor kitchen ideal for entertaining. Move-in ready. Full list of upgrades & renovations uploaded to MLS. Close to schools, amenities & transit. A rare gem in Brampton! (id:61852)
Real Broker Ontario Ltd.
503 - 2565 Erin Centre Boulevard
Mississauga, Ontario
Gorgeous Corner Unit & Very Private Balcony with Amazing Views! Wrap Around Windows Overlooking Woods & Ravine. Parking + Locker + All Utilities Included, Even Hydro! Hotel Inspired Amenities: Indoor Pool, Sauna, Gym, Tennis Court, Party/Meeting Room! Surrounded by Parks, Walking Trails, Gazebo & PlaygroundAcross from the Mall, Near Major Rds & Hwys, Steps to Miway Transit, Hospital. (id:61852)
Right At Home Realty
3415 - 30 Shore Breeze Drive
Toronto, Ontario
Welcome To Eau Du Soleil By Empire Communities. Enjoy Cool Living At Humber Bay Shores. Freshly Painted One Bedroom + Tech/Media Unit ( 486 SqFt + 100 SqFt Balcony ) Cleverly Optimizes Every Inch Of Usable Space. Quartz Counter Tops, Stainless Steel Kitchen Appliances Complement This Functional Kitchen. Spacious Walk Out To An Expansive Balcony From Both The Bedroom And Living Areas. Enjoy All That Lake Side Living Has To Offer. Boardwalk Strolls, Trails, Beaches, Cafes, Restaurants. Easy Access To Major Highways, TTC, Go Transit And Great Shopping (id:61852)
Right At Home Realty
1515 - 1100 Sheppard Avenue W
Toronto, Ontario
Brand New Spacious Two Bedroom + Study & 2 washrooms with one Parking and wide balcony unit comes with an upgraded & Luxury kitchen, at Sheppard West TTC Subway station and Downsview Go Train Station. Lots of Amenities Include 24 Hrs Concierge, Fitness Centre, Rooftop Terrace, Kids play room, Entertainment Area. Mins to Downtown Toronto, York University, VMC & Easy Access to Hwy 401, Yorkdale Mall, Costco, Humber Hospital, Metro Super Market, and much more... (id:61852)
Homelife/miracle Realty Ltd
5451 Richmeadow Mews
Mississauga, Ontario
Welcome to 5451 Richmeadow Mews, a Family Home Offering a Well-Maintained 1-Bedroom Unit in a Quiet, Family-Friendly Neighbourhood in Mississauga. This Cozy Unit is Perfect For a Single Professional or a Couple Looking For Comfort, Privacy, and Convenience. All Utilities Included with Wifi and One Parking Spot. In Close Proximity to Shops, Amenities, and the 401 (id:61852)
RE/MAX Hallmark Realty Ltd.
Lower - 116 Lake Louise Drive
Brampton, Ontario
Separate side entrance leads to a legal basement apartment registered with the City in 2023.This warm and cozy lower-level space offers open-concept recreation/bedroom area paired with afunctional kitchen, private laundry, and a modern 3-piece bathroom. Thoughtfully designed with an egress window for added light and safety, plus a convenient storage area to keep things clutter-free. Ideal for a single professional or couple looking for a comfortable place to call home. Enjoy easy access to shops, restaurants, highways, and public transit, everything you need, without the chaos. Move-in ready and low-stress living at its finest. Tenant to pay 35% of utilities. Vacant and available immediately. (id:61852)
Royal LePage Real Estate Associates
913 - 3900 Confederation Parkway
Mississauga, Ontario
Experience stylish urban living in this ultra-modern 1 bedroom plus den condo located in the vibrant heart of downtown Mississauga. This thoughtfully designed suite offers a functional open-concept layout with high-end finishes, modern stainless steel appliances, in-suite laundry, and floor-to-ceiling windows that fill the space with natural light. The versatile den can be used as a home office or guest area, adding flexibility to the 617 sq. ft. interior. A spacious 96 sq. ft. balcony extends your living space outdoors, perfect for relaxing or enjoying city views.Situated just steps from Square One Mall, the Living Arts Centre, Celebration Square, Sheridan College, and top-rated schools, this location offers unparalleled convenience. Commuting is effortless with quick access to major highways including the 403, 401, 407, and QEW, as well as nearby public transit. Residents enjoy an impressive selection of luxury amenities, including a hotel-style saltwater pool, kids' splash pad, rooftop skating rink, state-of-the-art fitness centre, outdoor lounge spaces, and 24-hour concierge services. Whether you're entertaining guests or unwinding after a long day, the building provides the perfect blend of comfort and sophistication.Don't miss your chance to own a stunning unit in one of Mississauga's most sought-after locations. Den can be used as a bedroom. Unit available for short term lease or month to month. (id:61852)
Bonnatera Realty
409 - 265 Enfield Place
Mississauga, Ontario
This sun filled corner 2 bedroom corner unit is very spacious and is in move in condition. The bedroom are generously sized, with the primary bedroom featuring a walk in closet and a 4-piece ensuite. Located in downtown Mississauga and is very close to square 1 mall, dining, transit, and major high ways, GO station and many other amenities. The unit has an upgraded kitchen, a separate laundry room with additional storage space. The building has underground visitors parking, 24 hours security, pool, gym, and tennis court. The building also has a convenience store, restaurants, family doctor and pharmacy on the main level. All the utilities are included in the maintenance fee, (heat, air condition, water, electricity, high speed internet and cable TV). Property comes fully furnished. (id:61852)
Homelife Top Star Realty Inc.
80 Evanwood Crescent
Brampton, Ontario
Stunning Townhouse Located Close To All Amenities Available From Feb 1, 2026. Gleaming Hardwood Floors Liv/Din. Open Concept Kitchen With Breakfast Bar. Huge Bedrooms, 2 Walk In Closets In Master! 2nd Floor Laundry! Prof Finished Basement Offers Cozy Rec Room. Cold Cellar. Fully Fenced Backyard With Deck. Spacious Foyer W/Mirrored Closets. Inside Entry From Garage. 48 Hour Irrevocable Required. No Sidewalk, 2 Cars Can Fit Tandem In The Driveway. (id:61852)
Executive Homes Realty Inc.
27 Paramount Court
Toronto, Ontario
Loved, well-maintained, and extensively improved by the owners since 1996. Special features and lush landscaped low-maintenance gardens. Set on a cul-de-sac and backing onto Gulliver Park. It is more than just bricks and mortar. It is part of a desirable neighbourhood, great community and all its wonderful amenities. Schools, parks, transit, the Eglinton LRT, and shopping are all nearby. This is a livable home with comfortable and spacious rooms. Like to cook - spend happy hours in the custom quality kitchen. The lower level is ideal for teenagers or an extended family. In warm weather, host barbecues and gatherings in the garden. An excellent home to be enjoyed with family and friends. Where happy moments will be shared and where cherished memories will be made. (id:61852)
Royal LePage/j & D Division
2 - 45 Astoria Avenue
Toronto, Ontario
Welcome to 45 Astoria Avenue Suite #2 ~ Live near the convenience of the TTC Eglinton LRT! Just a 10 minute walk to Mount Dennis Station - TTC LRT Line 5 / Go Train / UP Express! Wheelchair accessible or just great for anyone who doesn't want to deal with stairs. This almost brand new two-bedroom, two-bathroom suite features an entrance ramp, private entrance and a primary bedroom ensuite with a roll-in shower. Suite #2 has a front porch and private backyard balcony. There is lots of natural light, a chefs kitchen with stainless steel appliances and quartz countertops, ensuite laundry, high ceilings, ample storage, LED pot lights, separate hot water tank and a dedicated high-efficiency heat pump for both heating and air conditioning, providing you with complete temperature control. And you can breathe easy since this is a smoke-free building. The primary bedroom has its own balcony, walk-in closet and an ensuite three-piece washroom with a curbless shower. The second bedroom has a large closet. The Eglinton LRT (Line 5,) GO Train and UP Express all stop at Mount Dennis Station! You'll now be able to get from 45 Astoria to Union Station or Pearson Airport in approx. 30 minutes! Easy access to the 401/400 highways. Tennis, golf, an indoor swimming pool/recreation centre, library, cricket, biking trails and plenty of open green space are nearby, along with grocery stores and cafes. Parking is available for an additional cost. (id:61852)
RE/MAX Prime Properties - Unique Group
52 Elmbrook Drive
Barrie, Ontario
Fantastic two storey home in a terrific family neighbourhood in the newer part of Holly in Barrie's south end. The ensuite has been recently renovated and looks spectacular (see photos). Schools, parks, shopping and the community center are nearby and there is easy access to highway #400. This classic suburban four bedroom home has an open concept living room, high ceilings, 2.1 bathrooms and a fenced yard. (id:61852)
Sutton Group Incentive Realty Inc.
95 Shepherd Drive
Barrie, Ontario
Stunning 2 Year New Home w/Over $100,000 in Modern Upgrades! Including Finished Basement w/Separate Entrance and Increased Ceiling Height, and Premium Finishes. 4 Br size layout converted into a Luxurious 3Br, creating a Primary Br w/Sitting area by the Fireplace, 2 walk-in Closets and Spa-like Ensuite. Elegant Kitchen w/ S.S Appl, Quartz Countertops, Industrial Style Concrete Backsplash, Custom Solid Oak Sitting Area & hidden Lighting that blends style and function. Living Rm w/Walk-out to the Backyard, TV Wall w/Walnut Panels and Slats, Venetian Plaster Accent Wall. Removed Popcorn Ceilings, LED Pot lights w/Transformers. Custom Zebra Blinds. W/O to Garage. Basement w/Separate Side Entrance W/High Ceiling, Kitchen w/Rough -in for all Appl, including Washer& Dryer, 3 Pc Bath, Good Size Br - offers Bonus Living space or Income potential. And much More! Please see attached Feature Sheets w/Upgrades. Walking distance to schools and just 10 min to Barrie's waterfront. Just minutes from Barrie South GO, Costco, and Park Place Shopping Centre. Move in and Enjoy a Home that is t's as Welcoming as it is Modern and Practical! (id:61852)
Right At Home Realty
