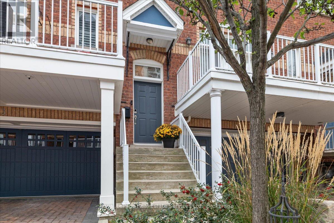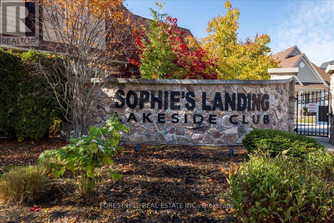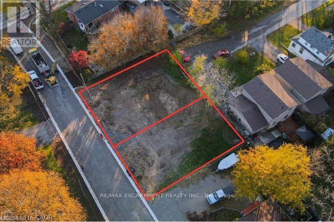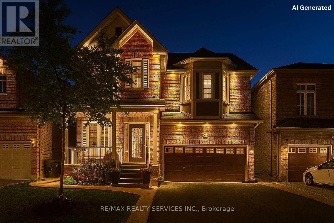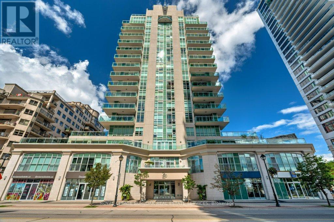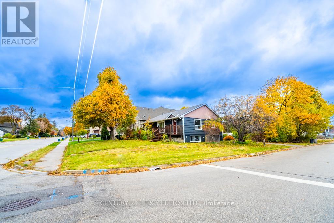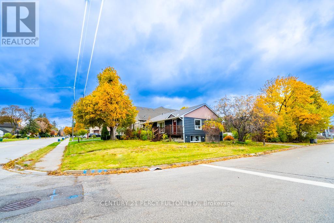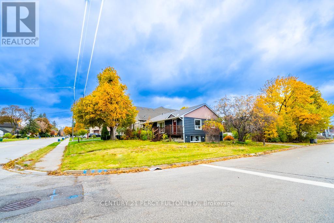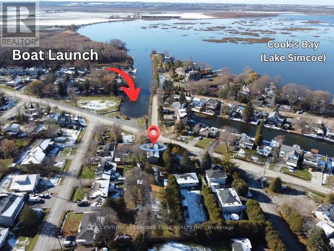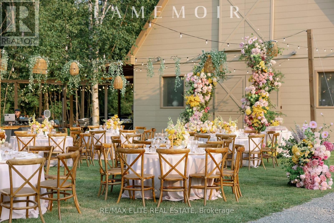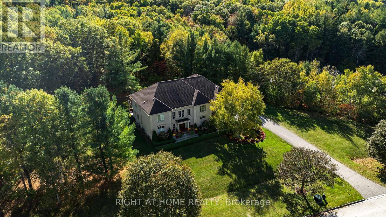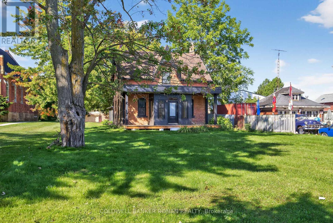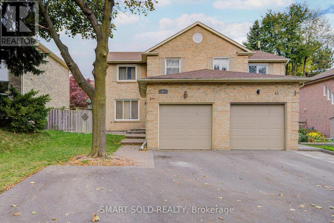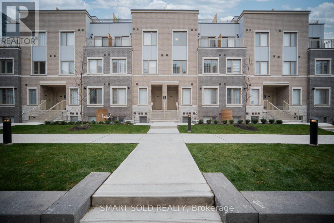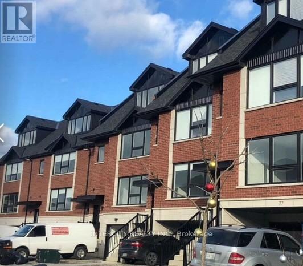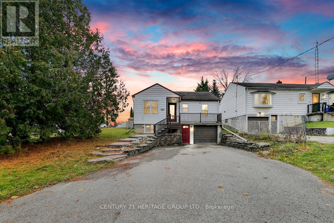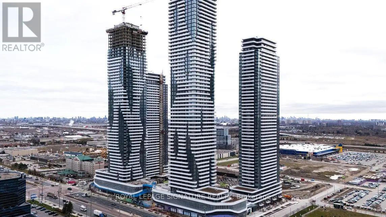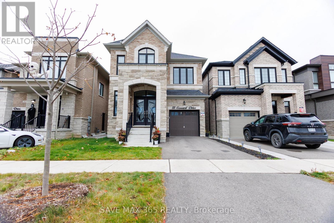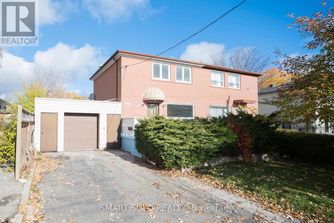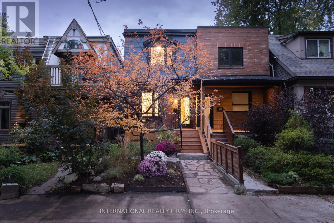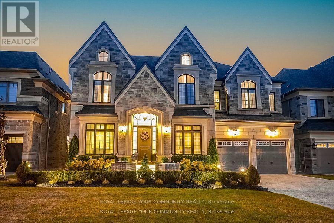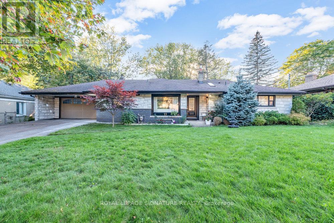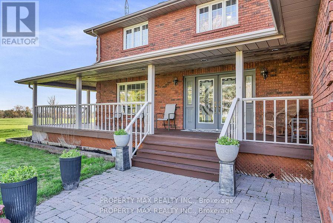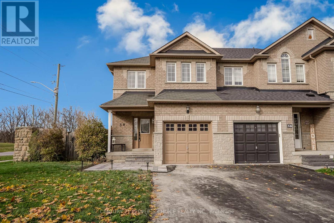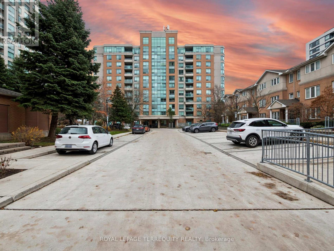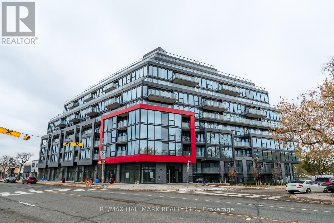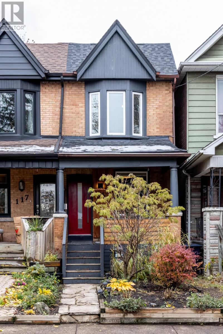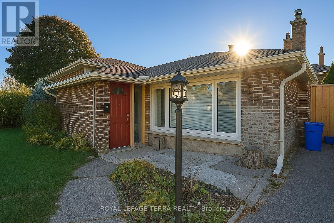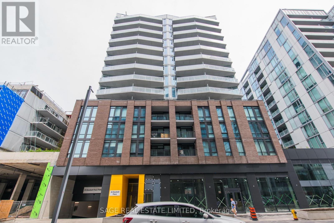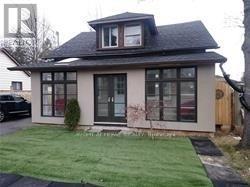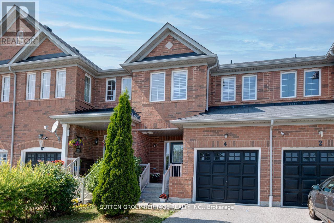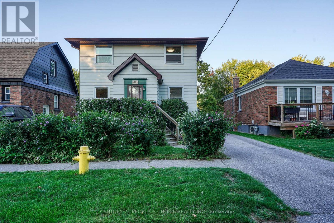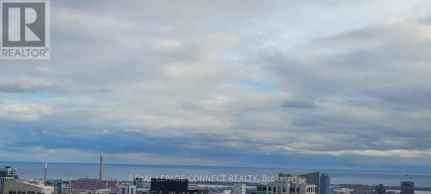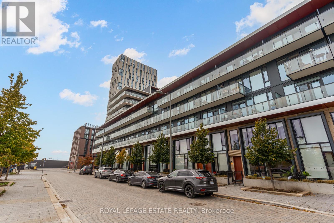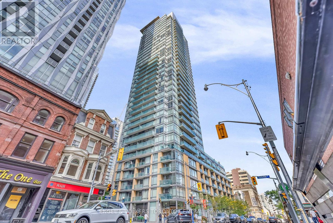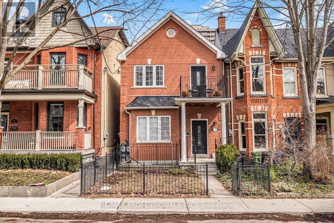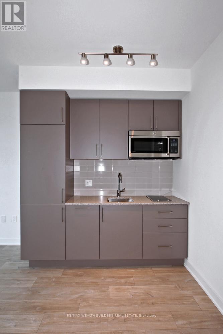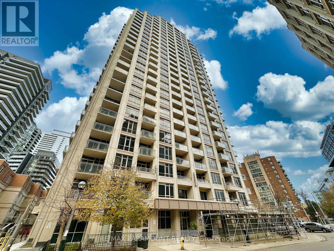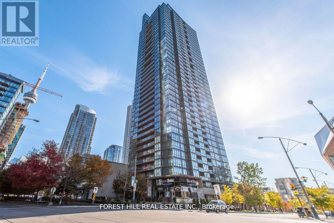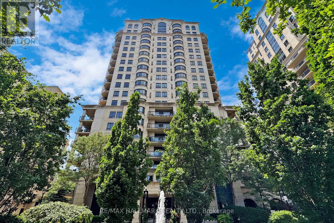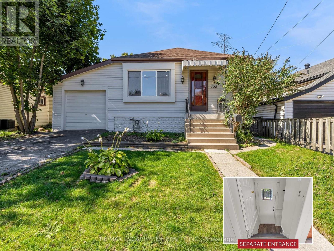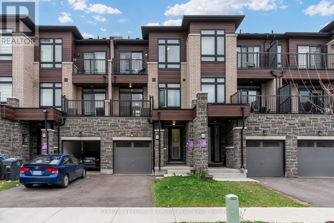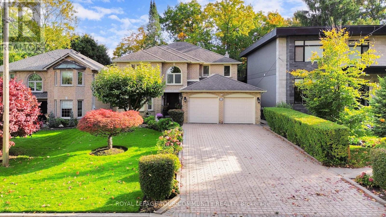3 - 120 Bronte Road
Oakville, Ontario
Welcome to this stunning executive townhome in the heart of Bronte Village, where classic, timeless design meets lakeside living. This beautifully updated 3-bedroom, 3-bathroom home offers sophisticated style, high-end finishes, and a private rooftop terrace with breathtaking lake views - the perfect place to unwind or entertain. Step inside and discover a bright, open-concept layout enhanced by beautiful décor, elegant hardwood floors, and designer lighting throughout. The gourmet kitchen features premium stainless-steel appliances, quartz and granite countertops, heated floor and custom cabinetry-ideal for both everyday living and hosting family & friends. The private elevator provides effortless access to all levels, from the garage up to and including the stunning rooftop terrace, where you can enjoy views of Lake Ontario and the charming Bronte harbourfront. The spacious primary suite boasts a spa-inspired ensuite and generous closet space, offering a tranquil retreat at the end of the day. With its prime location just steps to waterfront trails, boutique shops, cafés, and restaurants, this home captures the best of urban convenience and lakeside charm. A definite must-see to experience the many updates and features this home offers. Other Highlights Include: Double Garage and Driveway for 4 Vehicle Parking, Designer Interior Décor with Quality Finishes, Heated Floor in Kitchen and Ensuite Bath & Basement Rec Room, Spacious Bedrooms, California Shutters Through-out, Hardwood Floors Through-out, Two Gas Fireplaces, Two Balconies on Main Level, Walk-out to Courtyard on Lower Level and plenty of storage. This Home is Perfection from Top to Bottom. Full List of Features and Upgrades Available. (id:61852)
Royal LePage Real Estate Services Ltd.
10 - 10 Invermara Court
Orillia, Ontario
Welcome to a magnificent home in Sophie's Landing. A gated waterfront community nestled on the shores of Lake Simcoe. This luxurious freehold home was custom designed with entertaining in mind. Views over Lake Simcoe, Invermara Bay, from the open concept kitchen/dining/living room and even more stunning views from the second floor multi-purpose room with it's vaulted ceiling and wall to wall expansive windows. Main floor and stair case offers hardwood floors, and a large 2nd bedroom/ensuite combo. Mudroom off the inside entry drywalled garage. Gourmet kitchen with a huge island and stainless steel appliances. Open to dining/living rooms with cozy gas fireplace and 9 foot ceilings and a walk-out to the backyard. The open design staircase gives the entire main living area a modern flair. The upstairs features the primary bedroom with a 3-piece bathroom, a massive walk in shower & walk in closet. Second floor also features the laundry area and a huge room that could be a family room/bedroom/office with the absolutely stunning view of Invermara Bay. The basement is fully finished with a recreation room, and 2 bedrooms, a 4-piece bathroom and loads of storage. Parking for 1 car plus attached single garage. Common Elements Fee $348/month includes use of Lakeside clubhouse, outdoor pool, patio, kitchen, games room and visitor parking. Boat docking available (extra fee). Close to all Orillia amenities, biking and walking trails, parks, golf, beaches, recreation and medical facilities. Come and explore Sophie's Landing, you will not be disappointed. (id:61852)
Forest Hill Real Estate Inc.
31 Inverness Street
Haldimand, Ontario
Great opportunity to purchase this property that has been double serviced with utilities to provide the opportunity for this lot to have a set of semi-detached homes built on it. The lot is conveniently located to the water park, river, and downtown amenities. This is perfect for someone who is looking to build for investment, live in one unit and rent the other, or a builder who may want to build both and sell! These sort of products do not come up often and provides someone with a turn key situation to move forward right away. Lot can also be purchased with adjacent lot to build a total of 4 semi-detached homes. (id:61852)
RE/MAX Escarpment Realty Inc.
6 Foxhollow Road
Brampton, Ontario
Welcome to this stunning 2,347 sq. ft. detached home with 40 feet lot, perfectly situated in a family-friendly neighborhood with parks, schools, and transit just steps away. The inviting entryway opens to a bright living & dining room featuring laminate flooring, pot lights, and large windows that fill the space with natural light. The main floor boasts 9-ft ceilings, creating an open and airy feel throughout. Enjoy cozy evenings in the family room with fireplace & pot lights, or cook up a feast in the chefs dream kitchen, complete with stainless steel appliances, quartz countertops, stylish backsplash, and plenty of storage space. Elegant zebra blinds add a modern touch across the home. Upstairs, the spacious primary bedroom features laminate flooring, a walk-in closet, and a luxurious 5-piece ensuite. Three (3) additional bedrooms are generously sized, perfect for family or guests. This home also offers a separate side entrance to a finished basement, featuring 2 bedrooms, a full kitchen, and a washroom - ideal for in-laws, guests, or rental potential. Step outside to your oasis backyard, perfect for kids to play or for hosting memorable family gatherings. This home truly combines comfort, style, and functionality - don't miss your chance to make it yours! Act Now !! (id:61852)
RE/MAX Realty Services Inc.
804 - 360 Pearl Street
Burlington, Ontario
Welcome to the highly sought-after 360 Pearl-a premier building in the heart of downtown Burlington with gorgeous lake and escarpment views in every direction. This beautifully updated 2-bed, 2-bath suite offers an open-concept layout, floor-to-ceiling windows, and 9 ft ceilings, creating a bright and sophisticated living space. The kitchen impresses with custom cabinetry, pot drawers and slide-out shelving, stainless steel appliances which include a gas stove, a generous island for entertaining, and granite countertops. The Great Room is wrapped in windows, showcasing lake views and providing a seamless walkout to your expansive wrap-around balcony. The primary suite offers its own balcony access, a spacious walk-in closet with built-in organizers, and a spa-inspired ensuite with a large glass shower and extended vanity. The second bedroom features stunning lake views and a custom Murphy bed-perfect for easily transitioning between a home office and guest space. A stylish 4-piece bathroom with granite finishes and convenient in-suite laundry complete the interior. This unit truly shines for those who love to entertain. The building offers exceptional amenities including a rooftop terrace with BBQs, state-of-the-art gym with a steam room, party room, games room, movie theatre, and 24-hour concierge/security. Walk to Burlington's best restaurants, boutique shops, Spencer Smith Park, and waterfront events. Includes 1 parking space (Level B #4) and 1 locker (Level B #57). (id:61852)
Royal LePage Burloak Real Estate Services
Bsmt #2 - 243 Ruggles Avenue
Richmond Hill, Ontario
Bright & Private Bachelor Basement Unit in Prime Richmond Hill! Cozy and functional bachelor basement unit with a separate entrance, perfect for a single professional. The space features an open-concept living/sleeping area, a full kitchen, and a private 3-piece bathroom. Large windows provide excellent natural light, creating a bright and comfortable environment. Located in one of Richmond Hill's most desirable neighbourhoods-close to Yonge St, GO Train, top-rated schools, parks, trails, shopping, and Mackenzie Health Hospital. One parking spot available. (id:61852)
Century 21 Percy Fulton Ltd.
Main - 243 Ruggles Avenue
Richmond Hill, Ontario
Welcome to this very cozy, beautifully renovated bungalow on a large 60x135 ft lot in one of Richmond Hill's most sought-after family neighborhoods! Surrounded by new multi-million dollar homes, this bright open-concept residence offers 3 spacious bedrooms and 2 bathrooms in the main living area, featuring a modern kitchen with quartz countertops, new cabinets, and laminate flooring. The second bedroom includes access to a huge attic with great potential. Outside, enjoy a vegetable garden, two garden sheds, and a long driveway that fits up to 3 cars. Conveniently located near top-rated schools (Arts and International Baccalaureate), multiple parks, David Dunlap Observatory, public library, trails, shops, and just minutes to Yonge St, GO Train, and Mackenzie Health Hospital. This move-in ready bungalow is a true gem and a must-see! (id:61852)
Century 21 Percy Fulton Ltd.
Bsmt #1 - 243 Ruggles Avenue
Richmond Hill, Ontario
Beautiful, Bright 1-Bedroom Basement in Prime Richmond Hill Location! Welcome to this spacious and well-maintained 1-bedroom basement unit featuring large above-ground windows that bring in plenty of natural light. Enjoy a New kitchen, open-concept living area, generous bedroom, and a private 3-piece bathroom-perfect for comfortable everyday living. The unit has a separate entrance, offering complete privacy. Located in one of Richmond Hill's most sought-after family neighborhoods, just minutes to Yonge St, GO Train, top-rated schools, parks, trails, shopping, and Mackenzie Health Hospital. Ideal for a single professional or couple. One parking spot available. (id:61852)
Century 21 Percy Fulton Ltd.
623 Lake Drive South
Georgina, Ontario
This bright & spacious fully renovated 3+2 bedroom raised bungalow with an in-law suite sits on an impressive, slightly irregular 300' deep lot in a highly sought-after Keswick South neighbourhood. Just steps from Cook's Bay (Lake Simcoe). Enjoy easy access to public boat launch for boating, (ice) fishing, swimming, kayaking, paddle boarding, snowmobiling and lots more! An ideal setting for outdoor enthusiasts. Take in beautiful lake views from the comfort of your living room, or step outside to enjoy the outdoors on the spacious front deck. Perfect for large families or those seeking income potential. This home has been thoughtfully updated from top to bottom with approximately 2,400 sqft of finished living space! The main level features a custom kitchen with quartz countertops and backsplash, modern bathrooms, smooth ceilings throughout, and large windows on both levels that flood the home with ample natural light. Conveniently located close to all town amenities - schools, parks, shopping, restaurants, beaches, marinas, boat launches, dog park, library, recreation centre/public pool (MURC), and public transit. Easy access to Highway 404. This truly move-in ready home offers comfort, versatility, and an unbeatable lifestyle by the lake. (id:61852)
Century 21 Leading Edge Realty Inc.
4909 Holborn Road
East Gwillimbury, Ontario
Open House 2-5pm this Saturday! Incredible 18-acre estate designed primarily for both business and/or family living or retirement, featuring a 4-bed, 3-bath home, 2 ponds, a 5-car garage/workshop with double doors, a 24-ft high workshop (formerly a 5-stall horse barn), 5 permanent tents on platforms, and extensive trails. Plus, enjoy the option to generate extra income through weddings, day camps, and special events. Conveniently located just 20 minutes from Costco Newmarket. CO-LA Mike Tan Offer day 8pm Dec 1, 2025 (id:61852)
RE/MAX Elite Real Estate
65 Kingswood Drive
King, Ontario
Experience upscale estate living at 65 Kingswood Drive, a stately multi-generational residence set on 2.68 acres at the end of a private cul-de-sac in prestigious Kings Glen Estates. Showcasing an impressive 671-ft frontage-the largest on the street-and backing directly onto Centennial Park, this property offers unmatched privacy, ravine beauty, and a lifestyle defined by space, sophistication, and tranquility.A grand marble foyer with a soaring 20-ft ceiling and sweeping staircase introduces over 7,200 sq. ft. of elegant living space. Expansive principal rooms feature cherry hardwood floors, custom millwork, 9-ft walnut doors, and oversized windows that frame serene views of mature trees and manicured grounds. The 500 sq. ft. gourmet kitchen offers a 45-sq. ft. island, granite counters, premium appliances, and a sunlit breakfast area with seamless indoor-outdoor flow.The home includes 6 bedrooms and 7 bathrooms, highlighted by a private primary suite with a spa-inspired ensuite, dressing area, and 500-sq. ft. terrace overlooking the ravine. A fully self-contained second dwelling with private entrance, living/dining area, kitchenette, bedroom with ensuite, and walkout deck is ideal for multi-generational living or extended guests.Modern conveniences include a ZON Whole House Audio System, in-ceiling speakers, and smart intercom. Outdoors, the estate features a roughed-in Par-3 golf area, secluded plateau for a future pool, private winter toboggan slope, and direct access to King Trails at Centennial.This rare offering blends timeless architecture, natural beauty, and functional luxury-a true legacy estate where prestige meets privacy in one of King's most coveted neighbourhoods. (id:61852)
Right At Home Realty
76 Queen Street N
New Tecumseth, Ontario
Renovated Century Home in the Heart of Tottenham. Discover the perfect blend of historic charm and modern convenience in this beautifully updated all-brick century home. Situated on a large in-town lot with two road frontages, this property offers exceptional space and walkable access to all local amenities. Inside, you'll find three generous bedrooms, a bright and modernized kitchen, new flooring throughout, and refreshed bathrooms. An enclosed foyer provides a welcoming entry, while the convenience of main-floor laundry adds to the home's functionality. The expansive lot provides plenty of outdoor space, and the property offers ample parking. With its central location, thoughtful updates, and timeless character, this home offers comfort, convenience, and style-ideal for tenants seeking quality living in Tottenham. (id:61852)
Coldwell Banker Ronan Realty
47 Colleen Street
Vaughan, Ontario
Beautiful Semi-Detached Home Nestled On A Quiet Street In The Heart Of Thornhill! Bright And Spacious With A Functional Layout Featuring 3+2 Bedrooms, 4 Bathrooms, And A Finished Basement. Numerous Upgrades Including Brand New Vinyl Flooring On The Main Floor, Fresh Paint Throughout, Pot Lights, New Stair Carpeting, And A Modern Vanity In The Powder Room. The Gourmet Kitchen Boasts Quartz Countertops, Stainless Steel Appliances, Stylish Backsplash, And A Large Window Bringing In Natural Light. The Dining Area Walks Out To A Private Backyard. Perfect For Family Gatherings. Primary Bedroom Offers A 4pc Ensuite And Walk-In Closet. Two Additional Spacious Bedrooms Plus A 4pc Bathroom And Convenient Stacked Laundry On The Second Floor Make This Home Ideal For Families. The Finished Basement Features A Large Family Room, 2 Bedrooms, And A 3pc Bathroom With Laundry. Perfect For Guests, A Home Office, Or Future Rental Potential. There's Also The Option To Add A Separate Entrance For An Income Suite. Prime Location. Just 7 Minutes To Hwy 7/407, 10 Minutes To Langstaff GO Station And Finch Subway Station, And 4 Minutes To The Top-Rated Thornhill Secondary School. Close To YRT/Viva Transit, Centrepoint And Promenade Malls, Community Centre, Library, Parks, And All Amenities! (id:61852)
Smart Sold Realty
239 - 121 Honeycrisp Crescent
Vaughan, Ontario
This Modern Luxury Upper Unit Condo Townhouse Offers Modern, Family-Friendly Living at Its Finest. Featuring 3 Spacious Bedrooms And 3 Elegant Bathrooms And A Huge 3rd Level Terrace! Open-Concept Living Space, Soaring 9-Foot Ceilings. Highlights Include A Contemporary Kitchen With Quartz Countertops And Laminate Flooring Throughout, A Private Rooftop Terrace Perfect For Relaxation Or Entertaining, And A Primary Bedroom Complete With A 4-Piece Ensuite, Ample Closet Space For Each Bedroom. Just A Short Walk To The VMC TTC Subway Station And Transit Hub, You'll Enjoy Seamless Connectivity To Downtown Toronto And The Entire GTA. With Easy Access To Highways 400, 407, And Hwy 7, Commuting Is A Breeze. Located In A Vibrant, Rapidly Growing Community, You'll Be Just Minutes From Trendy Restaurants Such As Bar Buca, Earls, Chop Steak House, And Moxies. The Area Is Packed With Family-Friendly Attractions Such As Dave And Busters, Wonderland, And Movie Theaters. Walking Distance To The YMCA, Goodlife Gym, IKEA, And The Library, And A Short Drive To Costco, Vaughan Mills Shopping Centre. Plus One Parking Space And One Locker Included. This Property Provides A Perfect Blend Of Style, Comfort, And Unbeatable Convenience. (id:61852)
Smart Sold Realty
Lower - 81 Vedette Way
Vaughan, Ontario
Discover this beautifully designed contemporary home featuring 2 bedrooms and 3 bathrooms, perfectly blending modern style with everyday comfort. The open-concept layout is enhanced by oversized windows that fill the space with natural light. Enjoy a spacious kitchen and living area ideal for both relaxing and entertaining. Each bedroom includes its own private full bathroom for added peace of mind, and security cameras are installed throughout the property for enhanced safety. (id:61852)
Intercity Realty Inc.
13 Armillo Place
Markham, Ontario
Three-Storey End-Unit Townhome By Treasure Hill In Wismer Community, Featuring A Striking Brick And Stone Facade, Along With A Built-In Garage Offering Direct Interior Access, With Its West-Facing Orientation Including 10 Feet On Main Floor And 9 Feet Throughout, Dramatic Double-Height Foyer. The Bright And Inviting Main Level Boasts A Seamless Open-Concept Layout Enhanced By Hardwood Flooring, The Spacious Living And Dining Areas Offer Unobstructed Views, While The Cozy Family Room Overlooks Serene Pine Trees An Additional Side Window Illuminates The Breakfast Area. This Home Offers Over $150K In Premium Upgrades Include Walnut And Iron Staircases And Railings, Laminate Flooring Throughout, Premium Bathroom Hardware, And A Beautifully Designed Outdoor Space. The Composite Deck And Landscaped Backyard Feature A Paved Walkway, Electrical Outlets, A Charming Gazebo, And Full Fencing-Creating A Perfect Setting For Relaxation, Children's Play, Or Hosting Guests. The Upgraded Chef's Kitchen Waterfall Island, Custom Cabinetry, Quartz Countertops, A Stylish Range Hood, Striking Backsplash. Upstairs, Three Spacious Bedrooms. The Primary Suite Five-Piece Ensuite, Walk-In Closet, And Tranquil Views Of Tall, Mature Pine Trees Provide Retreat-Like Environment. Highly Convenient Intersection Of 16th Ave And McCowan Rd, Just Minutes Markville Mall, Multiple GO Transit Stations, Supermarkets, Restaurants, Community Centers, Parks, Offers Quick Access To YRT Public Transit. A Major Highlight Bur Oak Secondary School Bill Hogarth Secondary School (French Immersion)Are Known For Academic Excellence, Strong Programs. This Move-In-Ready Home Perfectly Blends Luxury, Comfort, Convenience, And Functionality. It Comes Complete With All Existing Light Fixtures, Window Coverings, Modern Ventilation, And Central Air Conditioning-Ensuring A Hassle-Free Transition For The Next Proud Homeowner. Offering An Exceptional Lifestyle Opportunity In One Of Markham's Most Popular Communities. (id:61852)
Smart Sold Realty
Bsmt - 302 Avenue Road
Newmarket, Ontario
Beautifully renovated ***Lower-Level (Basement)*** One-Bedroom unit with Private Entrance and Laundry available for rent in the heart of Downtown Newmarket, plus 1/3 of utilities. Located just steps from Main Street, this charming unit offers convenience and comfort in a peaceful setting. Enjoy walking distance to Fairy Lake, scenic trails, shops, restaurants, and the Farmers Market, as well as nearby attractions like the splash pad and hockey rink. Only 1 km from Southlake Regional Health Centre and close to the GO Train Station, offering easy access to Downtown Toronto in about 40 minutes. Surrounded by well-known businesses and shopping centers, this location truly has it all! (id:61852)
Century 21 Heritage Group Ltd.
615 - 8 Interchange Way
Vaughan, Ontario
Brand New Menkes Festival Tower Condo! Bright and spacious 2-bedroom, 2-washroom suite with south-facing views, 1 parking, and 1 locker. Modern open-concept layout featuring floor-to-ceiling windows, designer kitchen with quartz countertops, and integrated appliances. Located in the heart of Vaughan Metropolitan Centre, steps to subway, restaurants, cafes, shopping, entertainment, and York University. Easy access to Hwy 400, 407 & 7. Enjoy luxury living with top-tier building amenities in one of Vaughan's most vibrant communities! (id:61852)
Royal LePage Signature Realty
55 Canard Drive
Vaughan, Ontario
Beautiful Detached 4-Bedroom, 4-Bathroom Home with $100K in Upgrades! This stunning detached home sits on a 30-ft lot and features an attached single-car garage. Enjoy a modern open-concept layout with upgraded quartz kitchen countertops, soft-close cabinetry, spice rack cabinet, and a large island with breakfast bar. Elegant pot lights on the main level, chandeliers over the dining area and kitchen island, and engineered hardwood flooring (7.3/4") add style and warmth throughout.The spacious family room includes a large gas fireplace, perfect for cozy evenings. The primary bedroom offers two walk-in closets and an extended ensuite with upgraded sinks and countertops. Additional highlights include an appliance tower, central vacuum, and high-end finishes throughout.Move-in ready and thoughtfully upgraded-this home is perfect for families seeking comfort, style, and convenience! (id:61852)
Save Max 365 Realty
92 William Saville Street
Markham, Ontario
Welcome To 92 William Saville St - A Rare Luxury Freehold Townhouse In Prime Downtown Markham With Private Elevator, A Thoughtful Asset That Supports Aging-In-Place, Accessibility Needs, And Day-To-Day Convenience. Being One Of The Largest Models In Crystal Garden, This Four Years New Townhouse Offering Over 2,560 Sq Ft Above Grade With Double Garage + Driveway Parking. Bright And Functional Layout With 9 Ft Ceilings On All Levels, Hardwood Flooring, Pot Lights, And Crown Molding Throughout. The Private Elevator Provides Convenient Access To Every Floor, Ideal For All Ages And Multi-Generational Living. The Modern Chef's Kitchen Features One-Piece Thickened Granite Countertops, Upgraded Cabinetry, Stainless Steel Appliances Including Refrigerator, Dishwasher, Oven, Induction Stove, Stylish Backsplash, And A Large Pantry. The Dining And Living Areas Are Spacious And Perfect For Family Gatherings. 4 Spacious Bedrooms, Each With Its Own Ensuite Bathroom And Walk-In Closet With Organizers. The Primary Suite Offers A Private Balcony, Large Walk-In Closet W/One Door And Splits Into His And Hers, Luxury 5-Pc Ensuite With Double Sinks, Private Enclosed Toilet Room And Separate Modern Shower/Tub. Finished Basement Provides A Bright Recreation Room/Office/Study Area. Enjoy The Outdoors On The Large Private Rooftop Terrace, Perfect For BBQs And Relaxing. Located In A Top-Ranking School District: Coledale P.S. And Unionville H.S. Steps To York University Markham Campus, Downtown Markham Shops, Restaurants, Supermarket, Cineplex, Transit, And Mins To Hwy 404/407, First Markham Place, Unionville Main Street & Toogood Pond. A Must-See Home Offering Luxury, Comfort, And Unbeatable Convenience! (id:61852)
Smart Sold Realty
290 Axminster Drive
Richmond Hill, Ontario
Premium 37.5 Ft X 100 Ft Lot Features A Renovated Semi-Detached Home(1032 sf Per Mpac), Zoned For The Top-Ranking Bayview Secondary School And Beverley Acres Public School (French Immersion), Nestled In The Prestigious Crosby Community Of Richmond Hill. This House Has Been Meticulously Renovated Throughout, Freshly Painted (2025), With New Front Entrance Tiles (2025), And Featuring Hardwood Floors Throughout (New Floors On Second Floor And Basement 2025), New Washroom. The Open-Concept Layout Boasts A Kitchen With Stainless Steel Appliances And Quartz Countertop With Backsplash. The House Features Three Spacious Bedrooms, Two Washrooms, And A Fully Renovated Basement That Adds Extra Versatility With A Recreation Room, A Bedroom, Laundry Room, A Three-Piece Bathroom, And A Rare Separate Entrance. North/South Facing Design Offers Sun-Filled Bedrooms And Living Spaces, With A Walkout To A Sunny, Flat, And Spacious Backyard. Just Minutes Away From Essential Amenities, Including Shopping (No Frills, Freshco, Food Basics, Walmart, And Costco), Mackenzie Health Hospital, Public Transit With Direct Routes To Finch Station, GO Train (Direct To Union Station), Skopit Park, Major Roads, And Hwy 404. This Home Is Perfectly Located For Convenience. More Than Just A House, It Is A Warm And Welcoming Space Filled With Care, Comfort, And Endless Possibilities. (id:61852)
Smart Sold Realty
46 Morse Street
Toronto, Ontario
Experience unparalleled modern living in this fully rebuilt Modern Victorian masterpiece on one of South Riverdale's most coveted, friendly, tree-lined one-way streets where homes rarely come to market. This 4-bedroom, 4.5-bathroom home is completely new from top to bottom, featuring brand-new appliances, a custom walnut kitchen with an 8-foot quartz waterfall island, wide-plank red oak floors, recessed LED lighting, and luxurious bathrooms with stone finishes and custom cabinetry. Entertain effortlessly with two walkout decks, a covered front porch, and freshly landscaped front and back yards, while enjoying Toronto skyline views from the third-floor deck. The finished basement offers flexibility for a recreation room or potential separate apartment, and the detached garage-with approved zoning certification-is fully serviced and plumbed for a 1,000 sq. ft. laneway home. Built with full city permits, architectural drawings, and engineer certification, this home features a professionally waterproofed basement with floor membrane, weeping tile, and sump pump, plus all new windows and doors, high-efficiency heat pump and gas furnace, hot water on demand, A/C, and upgraded 200-amp electrical service. Combining historic charm with modern luxury, meticulous craftsmanship, and long-term investment potential, this is a rare, fully permitted Riverdale gem and a must-see designer home. ***Watch a walkthrough video *** - https://www.youtube.com/watch?v=EYgOZIt5XnQ&feature=youtu.be (id:61852)
International Realty Firm
12 Mary Natasha Court
Vaughan, Ontario
A luxurious home nestled among stately mansions in prestigious Kleinburg. This exquisite residence boasts high-end finishes, top=tier appliances, and impeccable attention to detail throughout. The grand Foyer leads to spacious, light-filled living areas with soaring ceilings and elegant craftsmanship. A gourmet Kitchen, designed for both function and style, flows seamlessly into the inviting family room. The finished walkout basement offers additional living space, opening to a professionally landscaped yard perfect for entertaining or serene relaxation. A true masterpiece of design and comfort (id:61852)
Royal LePage Your Community Realty
13415 Mccowan Road
Whitchurch-Stouffville, Ontario
Nestled on 1.06acres this stunning 160 year-old storybook home offers over 3000 square feet of timeless charm. With its grand living room, cozy family room, formal dining room and enclosed front porches, this home offers a blend of classic elegance with modern comforts. Featuring 6 spacious bedrooms and 3 bathrooms, there is ample space for any size family to thrive and grow. Originally built in 1865 this home once served as a local general store in years gone past; ensuring this property is brimming with historical character. Enjoy peaceful views of a serene pond across the road while relaxing in the fully screened in front porch. Or try your hand at growing your own flowers or vegetables in the spacious backyard of this amazing home.This home is a beautifully preserved piece of the past, ready to become the backdrop for your next chapter. (id:61852)
RE/MAX All-Stars Realty Inc.
23 Burnview Crescent
Toronto, Ontario
Welcome to this extraordinary all-brick and stone detached home, with an inground pool and ideally set on a premium 79 x 154 ft ravine lot backing onto the scenic trail system of the beautiful Hague Park! Offering over 3,000 sq. ft. of finished living space, this 3+4 bedroom, 4-bathroom residence blends timeless elegance with modern comfort in a truly exceptional setting. Step inside to sun-filled interiors, where expansive windows flood the home with natural light and highlight the gleaming hardwood floors throughout. The renovated gourmet kitchen is a chef's delight, featuring granite countertops, recessed lighting, and stainless steel appliances is accompanied by an open concept dining room perfect for entertaining. The elegant primary suite overlooks the serene ravine and is complete with a 4pc ensuite and a spacious walk-in closet. Two additional generous sized bedrooms and family bathroom are also on the main floor. The fully finished walkout basement feels like a main floor and adds incredible versatility, featuring a spacious family room overlooking the pool and backyard, large dining area and 2 additional bedrooms. The second porting of the basement features a self-contained 2-bedroom suite with a separate entrance, kitchen and shared laundry making this home ideal for multi-generational living or rental income. Step outside to your private backyard oasis, where a luxurious in-ground pool is surrounded by mature trees and lush landscaping, offering ultimate privacy and tranquility. The southwest-facing yard provides breathtaking sunset views over the ravine-a perfect backdrop for evening relaxation or summer entertaining. With ample parking, a thoughtful layout, and an unbeatable location near Hague Park, scenic trails, and top amenities, this ravine-side retreat offers a rare combination of natural beauty, functionality, and refined living. Located near schools, public transit, and the hospital, this property offers unmatched convenience! (id:61852)
Royal LePage Signature Realty
6600&6680 Best Road
Clarington, Ontario
Nestled on a vast and private 48-acre parcel at 6600 (4+1) & 6680(4+2) combined together (8+3) as in the listing. The Best Road in the desirable Municipality of Clarington, this exceptional property presents a rare multi-generational living opportunity just minutes from Highways 407 and 115, featuring two magnificent homes of over 3,200 square feet each, strategically positioned approximately 870 feet apart with their own dedicated driveways for remarkable privacy. The residence at 6680 Best Road is move-in ready with an updated kitchen, renovated bathrooms, and a newly finished basement with modern potlights, while the home at 6600 Best Road offers recent upgrades including new laminate flooring, an updated master bedroom ensuite washroom, and a long private driveway. Buy both and earn rental income and live in another unit. Ideal for equestrian enthusiasts, the property includes a substantial 30x100 barn with 14 spacious 10x10 stalls, hay storage, and full hydro and water services, along with multiple large paddocks and a private 1/2-mile racetrack. Combining incredible sunset views, complete seclusion, modern comfort, and unmatched amenities, this rare offering perfectly blends country tranquility with exceptional multi-family potential. (id:61852)
Property Max Realty Inc.
38 Taft Place
Clarington, Ontario
Offering 38 Taft Place, a bright and inviting end-unit freehold townhome in highly desired North Bowmanville. This well-maintained home features 3 bedrooms, 3 bathrooms, and 9-foot ceilings on the open-concept main floor. The upgraded eat-in kitchen showcases granite countertops, stainless steel appliances and a smooth flow into the living area. The finished basement offers a spacious rec room for added versatility. Outside, enjoy an oversized yard with extra side space, a lovely deck and a newly built stone-front porch that enhances the main entrance appeal. The upper level includes a generous primary suite with a walk-in closet and 4-piece ensuite, plus two additional bedrooms and a second full bathroom. (id:61852)
Century 21 People's Choice Realty Inc.
565 - 123 Omni Drive
Toronto, Ontario
Welcome to 123 Omni Drive, Suite 565. This bright Tridel built one bedroom plus den plus solarium feels significantly larger than expected, with a layout that can easily function like a true three bedroom if you need the extra flexibility. The open concept design and south facing exposure fill the entire home with warm natural light. The den and solarium provide valuable multipurpose rooms for work, study, guests or even additional sleeping space. Residents enjoy exceptional amenities including an indoor pool, a full fitness center, a beautifully updated party room, a recreation room and twenty four hour security. The building is known for its strong management and community feel. All of this is located just steps from Scarborough Town Centre, TTC, Rapid Transit and only minutes to Highway 401. Suite 565 offers rare space, convenience and versatility in one of Scarborough's most connected neighbourhoods. (id:61852)
Royal LePage Terrequity Realty
418 - 2 Manderley Drive
Toronto, Ontario
Bright, beautiful and brand new, this suite has never been lived in! A rare corner suite with exterior windows in both bedrooms at the Manderley calls. This boutique building is located close to the Beach, Scarborough Bluffs and Kingston Road Village. Commute to downtown is easy by car or transit. Building amenities include a concierge, gym, rooftop patio with barbecues, party and meeting rooms, guest suite, pet wash station, and a children's play area. Parking is included with a locker attached to the parking spot for maximum convenience. Don't miss this opportunity to be the first to enjoy the Manderley! (id:61852)
RE/MAX Hallmark Realty Ltd.
115 Leslie Street
Toronto, Ontario
This open concept modern home offers everything you need. Handsome exterior, renovated interior and incredible location. Primary bedroom fits a king bed with room. Large second bedroom with built-in closet.Gorgeous large family bathroom with double sinks. Back deck includes a BBQ line perfect for entertaining. Perfect back mudroom and coffee bar area. Beautifully built 1 car garage with extra storage built in 2022 is a must see! Basement apartment with back walkout. Perfectly positioned in the heart of Leslieville, access to some of Toronto's favourite east-end spots. Enjoy nearby gems like Gio Rana's Really Really Nice Restaurant, Black Lab Brewing, and the Greenwood Farmers' Market.GreenwoodPark and its dog park are just steps away, with the Beach a short bike ride from home. The TTC, local shops, cafes, and live music at History Toronto make life here convenient, connected, and full of character. (id:61852)
Chestnut Park Real Estate Limited
1380 Sarcee Street
Oshawa, Ontario
Welcome to this spacious 4-level side split home situated on a large corner lot in a quiet, mature community-perfect for families, students, or professionals. Located just minutes from Durham College and Ontario Tech University (UOIT), this property offers comfort, convenience in an ideal location. This home features a versatile layout with 5 bedrooms-3 on the upper level and 2 on the third level-perfect for larger families, multi-generational living, or home office setups. The modern, updated kitchen adds a stylish touch and makes everyday living enjoyable. Multiple living areas provide plenty of space to relax, study, or entertain. Step outside to a fully fenced backyard with an inground pool, newer liner, brand-new pump, and all equipment ready to use. Whether you're hosting summer BBQs or relaxing by the pool, this outdoor space is perfect for making memories. Central air conditioning keeps the home comfortable year-round. Additional features include ample parking, side-yard space, and a bright, welcoming interior layout. Located in a desirable neighborhood with tree-lined streets, you'll enjoy easy access to schools, parks, shopping, restaurants, transit, and major highways including 401 and 407-making commuting throughout Durham and the GTA simple and convenient. Move in and enjoy this summer by the pool, host family gatherings, or simply unwind in a home that offers space, privacy, and comfort. (id:61852)
Royal LePage Terra Realty
1105 - 45 Baseball Place
Toronto, Ontario
Sunny and Bright newer 2 bed/2 bath corner unit with parking and locker available for immediate occupancy! This unit boasts upgraded appliances, quartz counters and backsplash, undermount lighting, floor to ceiling windows, full size washer/dryer, plank laminate flooring throughout, exposed concrete ceilings. Both bedrooms of similar size and feature large windows and great closet space. 2 Full Baths including 3-pce ensuite for primary bed with upgraded shower faucet hardware. Nice size balcony and gorgeous unobstructed NW view to take in the dazzling sunsets. Located in Prime Leslieville with the Streetcar, Broadview Hotel, Parks, Fantastic Restaurants & Charming Coffee Hangouts all nearby. DT is 10 minutes away. Pls note pics taken before current tenants moved in, all finishing work is now complete. (id:61852)
Sage Real Estate Limited
Bsmt - 696 Midland Avenue
Toronto, Ontario
A prime central Scarborough Location. Very Close To Kennedy Subway Station, Laminate In The Basement, Which Has A Kitchen, Full Bath, and 2 Bedrooms. Walk to TTC, Plaza, large backyard, Patio For Summer Retreat, Just Move In. (id:61852)
Right At Home Realty
4 Hickman Road
Ajax, Ontario
A Rare Find!!! Immaculate 4 Bedroom/4 Bath Townhome In Sought After South East Ajax, Minutes To The Lake. This Move-In Ready Freehold Townhome Is Centrally Located To All Amenities, Minutes To HWY 401, Schools And Parks. The Home Boasts An Open Concept Design On The Main Floor With Its' 9ft Ceilings. The Combined Living And Dining Areas Is The Perfect Size! The Kitchen, Breakfast Area And Family Room Overlooks The Fully Fenced Back Yard. Upstairs Offers Four Generous Size Bedrooms. The Primary Suite Features A Walk-In Closet And A 4pc. Ensuite. The Recreation Room In The Finished Basement Is Perfect For All; Features A 3pc Bath. Don't Miss Out On This Property. Make 4 Hickman Road Your Next Home. (id:61852)
Sutton Group-Heritage Realty Inc.
365 Division Street
Oshawa, Ontario
Welcome to this 4+1 bedroom, 2-bath home in the desirable Connaught Park neighborhood, just steps from the park, schools, and Costco Shopping Centre. Full of charm, it features original hardwood flooring, trim, high baseboards, and leaded glass windows. The main floor includes a versatile bedroom or office, full bath, and kitchen with walkout to a mature fenced yard. A former bedroom has been converted into a large pantry, while the upper-level addition offers three generous bedrooms and a 4-piece bath. Recent upgrades add comfort and value, including a new gas furnace (2023), main-floor air conditioner (2023), washer, updated upstairs flooring, replaced cement patio, and an additional patio area.The home is equipped with 200-amp service. With parking for three vehicles, outdoor storage, and a private yard, this well-maintained property is move-in ready and ideally located for both family living and convenience. (id:61852)
Century 21 People's Choice Realty Inc.
Ph4401 - 110 Charles Street E
Toronto, Ontario
Experience luxury living in the heart of Yorkville with this Stunning 2+1 bedroom Penthouse suite. Spanning 1,451 sq ft, this High-end Executive condo offers Soaring 12-foot ceilings, Floor-to-ceiling Windows, and Breathtaking Views of Lake Ontario and Downtown Toronto. The chef-inspired kitchen features brand new cabinetry, a large quartz island, and matching quartz countertops. Enjoy hardwood flooring throughout, motorized blinds, two private balconies, and spacious living areas. Both bedrooms offer spa-like ensuite baths, with a walk-in closet in the primary. The large den is ideal for a home office or guest space. Residents enjoy resort-style amenities, including a rooftop pool, hot tub, steam room, fully equipped gym, library, BBQ area, and stylish party room. One parking spot and one locker included. A rare opportunity to lease a luxurious penthouse in one of Toronto's most prestigious neighbourhoods. Now Freshly Cleaned & Painted!!! Utilities Included! (id:61852)
Royal LePage Connect Realty
S-108 - 180 Mill Street
Toronto, Ontario
Welcome to this large exceptional multi-level townhouse at 180 Mill Street with parking and a locker. modern luxury meets historic charm.This is more than a home; it's a front-row seat to Toronto's finest celebrations. From your private residence, a short, enchanting stroll leads you directly to the renowned Distillery District, where cobblestone streets, artisan markets, and dazzling lights define the season. Inside, the open-concept design and premium finishes create the perfect backdrop for elevated entertaining. The open concept, generous square footage and 9' high ceilings,offer the space to host with grace, whether for an intimate gathering or a full family celebration. When the festivities conclude, retreat to your quiet, spacious sanctuary, enjoying the privacy and separation only a townhome can offer. Originally a 3 bedroom that was converted to a 1 bedroom plus and can be converted back should the buyer wish. (id:61852)
Royal LePage Estate Realty
306 - 18 Yorkville Avenue
Toronto, Ontario
Welcome to the epitome of luxury living in the heart of Toronto's most coveted neighbourhood. Discover Unit 306 at 18 Yorkville Avenue, a stylish and highly functional 1+1 Bedroom suite designed for the discerning urbanite.This 8'11''ceiling height unit is a perfect blend of comfort and elegance. Step inside and be greeted by sleek laminate flooring that flows throughout the open-concept layout. The modern kitchen is a chef's delight, equipped with stainless steel appliances, elegant granite countertops, and a practical breakfast bar perfect for casual dining.The versatile den is a standout feature. Open to the living and dining areas, it's an ideal space for a home office, complete with a built-in bookcase for all your storage needs. Natural light floods the main living area, which extends to an oversized, west-facing balcony. From here, you can enjoy a serene view overlooking Town Hall Square, a peaceful urban park adjacent to the historic Yorkville Library - a truly unique and tranquil setting. The primary bedroom offers a private retreat with floor-to-ceiling windows providing a lovely, tree-filled view and features a generously sized closet. Living at 18 Yorkville means enjoying an unparalleled lifestyle. The building is renowned for its top-of-class amenities, including a state-of-the-art fitness center, sauna, party room, and a spectacular rooftop terrace with BBQ stations. With a 24/7 concierge and on-site management, the building is exceptionally well-maintained, offering a worry-free living experience. This unit includes the rare and highly valuable convenience of a large storage locker on the same floor as the unit, and an underground parking space. In a neighbourhood where parking is a challenge, this is a significant asset. Located at the intersection of Yorkville and Yonge, you are steps away from Toronto's finest restaurants, designer boutiques, and cultural landmarks. This is more than a home; it's a lifestyle. Don't miss this opportunity! (id:61852)
Engel & Volkers Toronto Central
2902 - 5 Defries Street
Toronto, Ontario
Contemporary FURNISHED Condo at River & Fifth by Broccolini - in the heart of Toronto's emerging Downtown East, where the pulse of the city meets the calm of the river, discover a new kind of urban living. A harmonious fusion of nature and design, these refined condominium residences blur the boundaries between indoors and out - offering serenity within the rhythm of downtown life.The future is Downtown East. Fully furnished, move-in ready Sun-filled corner unit with unobstructed south facing views, flooded with natural light. Elegant, modern interior Contemporary kitchen featuring premium appliances and finishes Spacious bedrooms with ample storage Includes 1 parking space and 1 locker for convenience. Top notch building amenities include Rooftop terrace with pool, cabanas, firepit, and outdoor dining area, sports lounge with wet bar, state-of-the-art fitness centre with cardio, weights, aerobics, and boxing zones, business centre, guest suites for visitors, 24-hour concierge and secure building access. Well Situated Near Dundas & Queen East - Close To Dvp, Transit, Dinning & More! 94 walk score. (id:61852)
Exp Realty
Lower - 213 Major Street
Toronto, Ontario
Live in the heart of the Annex! This bright and inviting 2-bedroom basement apartment combines comfort, style, and unbeatable location. Featuring 8 -ft ceilings, approx. 900 sq.ft. of thoughtfully designed space, and an open-concept kitchen, living and dining area perfect for modern living. Enjoy ensuite laundry and a quiet, tree-lined street just steps from the subway, shops, cafes, and parks. Minutes to U of T, Yorkville, Queen's Park, UHN hospitals, The ROM, AGO & more - convenience and character in one great home! ** Application Requirements: TREB rental application, references, credit report, valid ID, employment letter, recent pay stubs or NOAs for self-employed applicants** (id:61852)
RE/MAX Professionals Inc.
1219e - 576 Front Street W
Toronto, Ontario
Beautiful and spacious, this large one-bedroom suite in the highly sought-after Minto Westside offers over 550 square feet of well-designed living space. The unit features a generous primary bedroom complete with a closet outfitted with built-in shelving. Enjoy stylish hardwood flooring throughout, built-in appliances, and upgraded kitchen finishes. Blinds have already been installed for your convenience. Located in an incredible area, the property will include on-site amenities such as a grocery store, LCBO, gym, pool, and more. Just steps away from the Distillery District, St. Lawrence Market, restaurants, shopping, and transit, this is urban living at its finest. (id:61852)
RE/MAX Wealth Builders Real Estate
Lph2603 - 21 Grand Magazine Street
Toronto, Ontario
Experience luxury waterfront living in this fully furnished, designer-renovated sub-penthouse at West Harbour City. With over 2,100 sq ft of open-concept space and floor-to-ceiling wraparound windows, this stunning corner unit offers panoramic, unobstructed views of the lake. Fully transformed with over half a Million in upgrades and renovations, the suite features a custom layout with two oversized bedrooms, each with walkouts to one of three private balconies. The primary suite includes a spa-like 4-piece ensuite, while the spacious eat-in kitchen flows into a massive living and dining area perfect for entertaining. Freshly painted and finished with top-of-the-line furnishings, this turnkey residence is ideal for professionals, athletes, or anyone seeking space, privacy, and sophistication in the heart of the waterfront. (id:61852)
RE/MAX Paramount Realty
388 Oakwood Avenue
Toronto, Ontario
Nestled In The Heart Of Vibrant Oakwood Village Community, This Stunning Fully Custom Designed and Renovated Home features over 2500 Square Feet Of Living Space. Top Quality Finishes And Meticulous Attention To Every Detail. High-End Custom Light & Plumbing Fixtures, Smooth Ceilings Thru-Out and Pot Lights Galore! Heated Washroom Floors upstairs. Main Floor Well Equipped With Spacious Living, Linear Custom Fireplace & Sun-Filled Family Area. Dream kitchen with High end Stainless Appliances Including Electric Range, Built-In Oven, Microwave, Oversized Custom Island With Breakfast Seating, Great Living Functionality With Open Layout, Accent walls in the Dining Area. High Ceilings on Main Floor. Custom Millwork and fireplace, Wide Oak Flooring, Natural Lights, this house has been spray foamed so no noise from the street. Ample parking spaces in Backyard. Bedrooms with custom closets. Jack and Jill Washroom. Laundry on the second floor. Lot Size as per MPAC. The Location Is Midtown At Its Finest With Min To Subway, Walk To Restaurants And Cafes etc. High-End Custom Light & Plumbing Fixtures. **EXTRAS** Potential for Laneway suite/House ( to be verified with City) . (id:61852)
Homelife/miracle Realty Ltd
Ph01 - 15 Fort York Boulevard
Toronto, Ontario
One of a kind penthouse on the 48th floor, offering over 1,700 sq. ft. of elevated living space with panoramic views of the city, lake, and sunsets.This northwest corner suite features a full-length balcony that stretches from the primary bedroom to the den, with walkouts from both bedrooms and the den. A separate north-facing balcony off the living room offers a direct view of the CN Tower, while a private terrace at the corner of the unit is perfect for entertaining complete with a gas-line hookup and an included BBQ.Inside, the expansive open-concept living and dining area is complemented by a modern kitchen with high-end appliances, built-in wine fridge, and custom media cabinet. The spacious primary bedroom includes a fireplace, a luxurious walk-in closet, and a spa-like ensuite with double sinks.Thoughtfully designed for both comfort and functionality, this penthouse features integrated ceiling speakers, remote-controlled blinds, and smart home lighting (Somfy and Lutron systems). A spacious laundry room with a sink and freestanding washer and dryer adds everyday convenience. The TV and all its equipment are also included.Just steps from the waterfront and within walking distance to the Rogers Centre, Scotiabank Arena, BMO Field, and Union Station, youre close to all of Torontos major sports teamsBlue Jays, Raptors, Maple Leafs, Toronto FC, and Argonauts. And with the upcoming FIFA World Cup set to bring global attention to the city, this penthouse is perfectly positioned in the heart of it all.Over $45,000 in premium inclusions. This is penthouse living at its finest. (id:61852)
Forest Hill Real Estate Inc.
Lph05 - 660 Sheppard Avenue E
Toronto, Ontario
Live and entertain in exquisite luxury at this North York condo with full concierge service!Stunning St. Gabriels by renowned builder Shane Baghai. Enjoy a light-filled lower penthouse with private elevator access, featuring approximately 1420 square feet of living space. The split plan layout includes an open living and dining room, a gourmet kitchen with granite counters, and a breakfast area. The family room with a fireplace and soaring 10' coffered and crown-moulded ceilings add elegance. This unit boasts 2 spacious bedrooms with ensuite spa bathrooms, 3 bathrooms total, beautiful hardwood and marble floors, a terrace with a gas BBQ, 24-hour concierge, valet parking, and much more! EXTRAS: All Stainless Steel Kitchen Appliances ( Fridge, Stove Microwave, Dishwasher ); Washer and Dryer and Stainless Steel B.B.Q in Balcony. (id:61852)
RE/MAX Hallmark Realty Ltd.
Toronto Real Estate Realty Plus Inc
753 Burgess Avenue
Hamilton, Ontario
Welcome to 753 Burgess Avenue - Nestled on a generous 40' x 112' lot, this updated bungalow is ideally located just minutes from Van Wagner's Beach, the upcoming GO Station, and major highway access. Whether you're a first-time homebuyer, investor, or commuter, this home offers an unbeatable blend of convenience and potential. Featuring charming curb appeal, the main floor welcomes you with modern recessed lighting, stylish vinyl plank flooring, and a sun-filled living room. The updated kitchen features Quartz countertops and a sleek backsplash, complemented by two comfortable bedrooms and a contemporary 4-piece bathroom. The finished basement offers a separate entrance and in-law suite potential, complete with large windows, a spacious rec room, an additional bedroom/den, and a second 4-piece bathroom. Enjoy the expansive backyard - perfect for entertaining, gardening, or giving kids and pets room to play - along with an attached garage for added convenience. Located close to all major amenities, bus routes, schools, parks, and trails, this home offers flexible living options in a prime location. Don't miss your chance to own this versatile and move-in ready property! (id:61852)
RE/MAX Escarpment Realty Inc.
40 Purple Sage Drive
Brampton, Ontario
Welcome to 40 Purple Sage Drive, This Beautiful Modern Freehold Townhome has No POTL or Condo Fees, All Brick & Stone Exterior, 3 Beds + 4 Baths, Built in 2022, Appx 1,600 Sq Ft of Living Space, Dual Entrance from Front and Back of Home, Built In Garage, Entry from Garage into Home, 3 Total Parking Spots, Laminate Floors Throughout Main Floor & 2nd Floor, Large Family Room With Built in Electric Fireplace & Spacious Balcony, Eat in Kitchen With Granite Countertops And High End Stainless Steel Appliances w/Centre Island, Main Floor w/Extra Living Space, 2 Full Washrooms on Upper Level with 3 Bedrooms, Oak Staircase, 2nd Bedroom w/Balcony, Primary Bedroom w/Large Closet & 4 pc ensuite, Large Windows throughout, Lots of Natural Light, Steps to Public Transit & Local Amenities. (id:61852)
Century 21 People's Choice Realty Inc.
35 La Rush Drive
Toronto, Ontario
Luxurious custom-built home, original owner - truly like no other in the area! Stunning curb appeal on a ravine lot surrounded by majestic trees and exceptional landscaping - a Muskoka-like setting you can enjoy every day, with no need for a cottage. This home offers a spacious, free-flowing floor plan featuring large living, family, and dining areas, along with a gourmet kitchen complete with granite countertops and oversized windows overlooking the breathtaking ravine. The upper level includes four spacious bedrooms and an open staircase leading to a finished walkout basement. Smooth ceilings throughout. The upstairs mudroom can easily be converted into a laundry room. Recent updates include high-end windows, roof (5 years), and furnace & A/C (2023). The basement also offers a huge storage area under the garage. Located in a prestigious neighbourhood, close to excellent schools, shopping, public transit, parks, major highways, and Pearson Airport. (id:61852)
Royal LePage Your Community Realty
