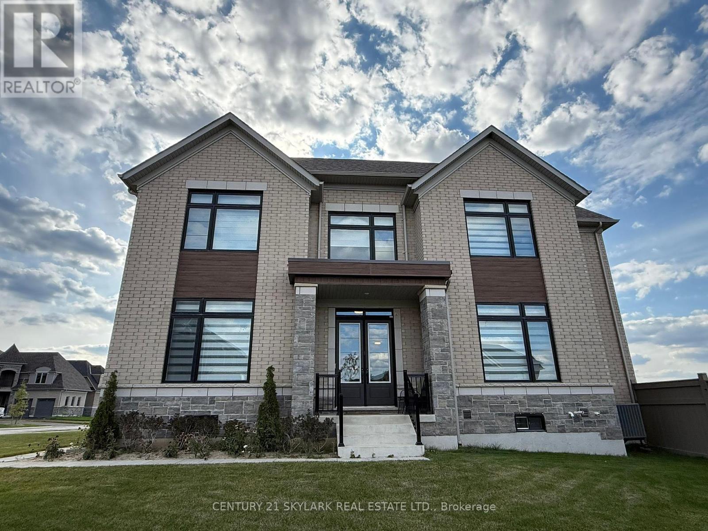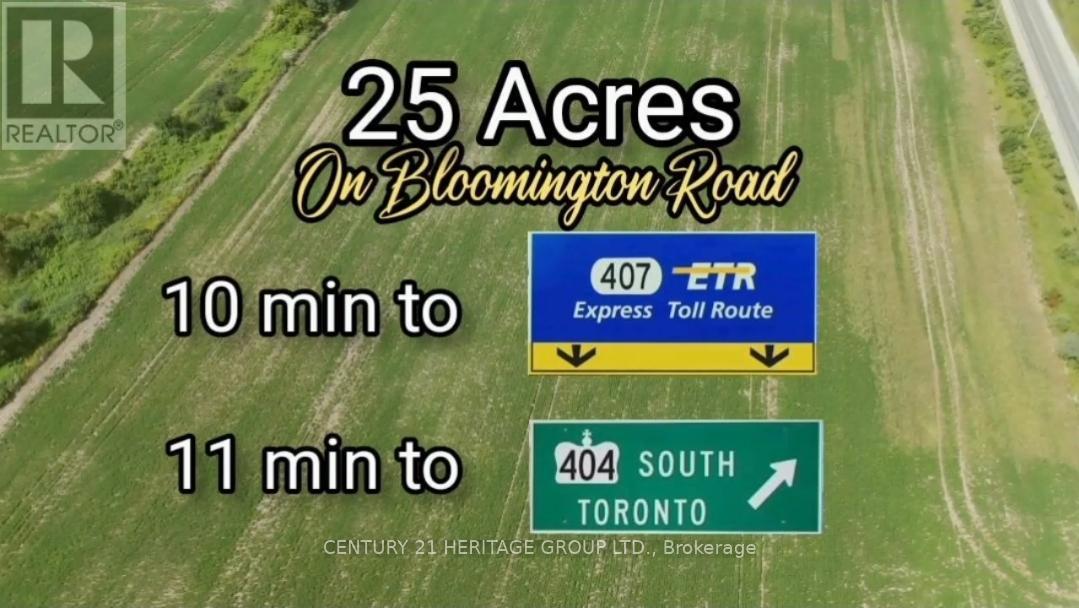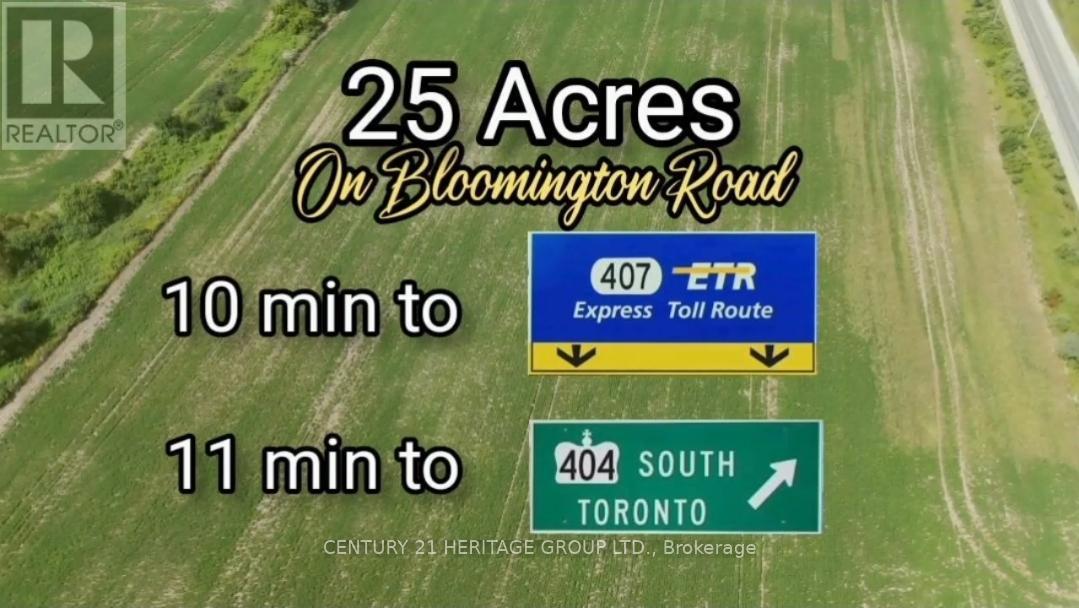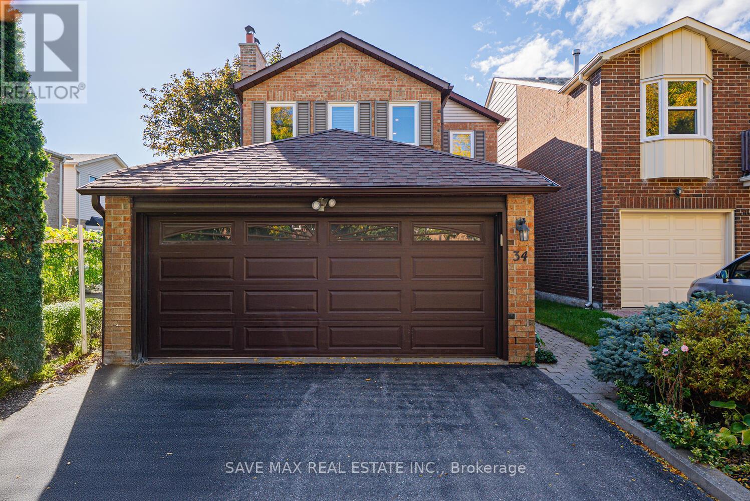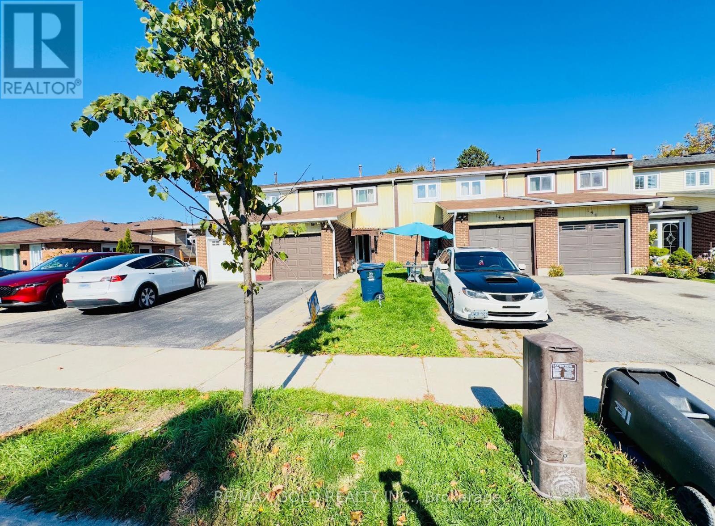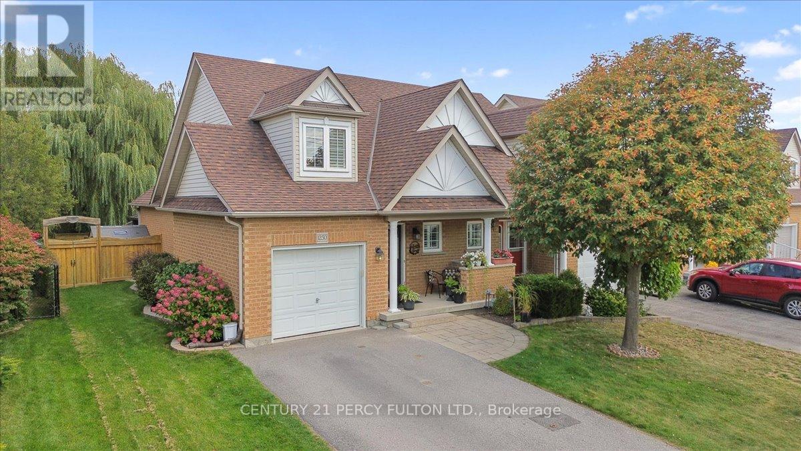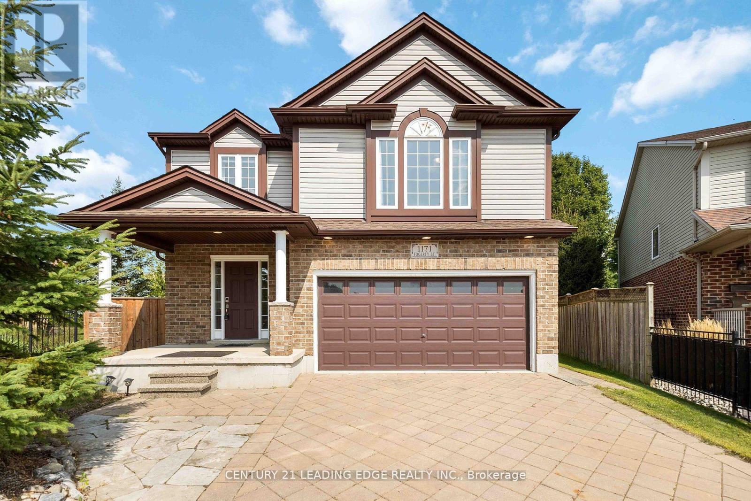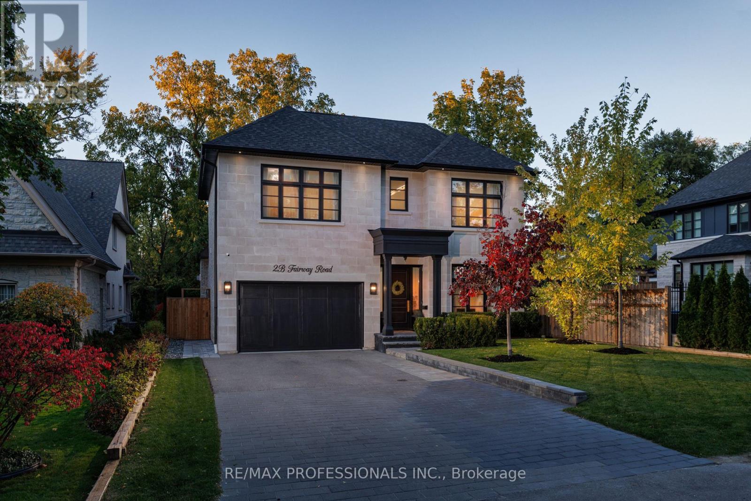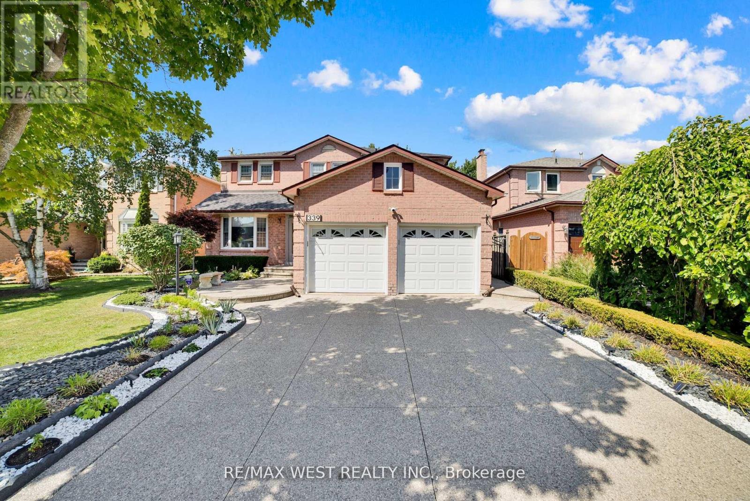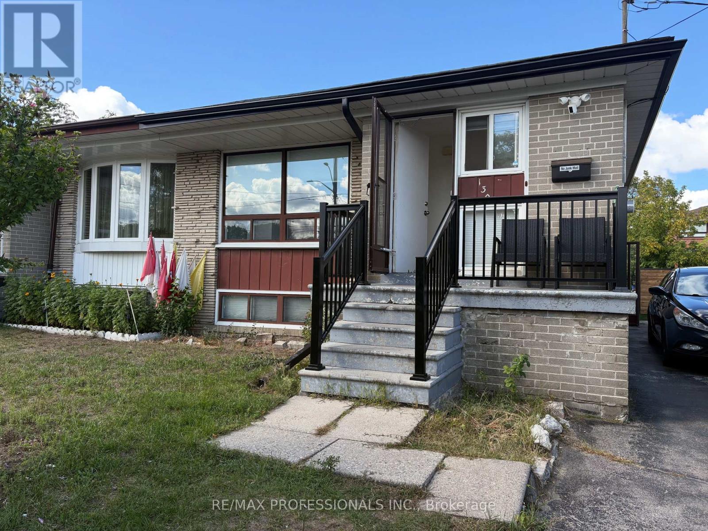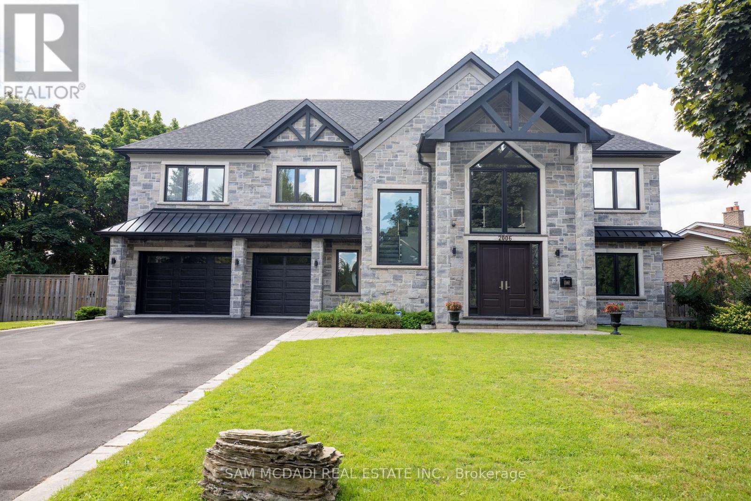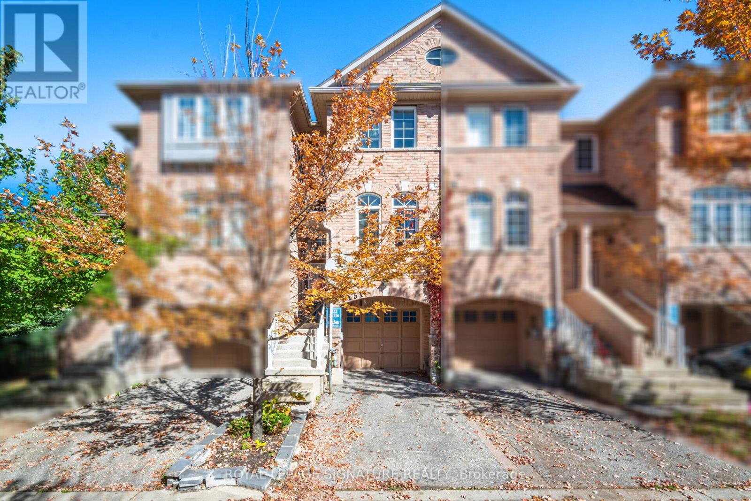22 Mahogany Trail
Adjala-Tosorontio, Ontario
Available for lease, this stunning, executive-style home is situated on a massive corner lot (56.79 123.40 105.03 x 145.53 feet), offering both space and privacy in an ideal location. With approximately 4,200 sqft of living space, this home is perfect for families or professionals looking for a luxurious, spacious, and comfortable place to call home. I4 Spacious Bedrooms with their own Ensuites, perfect for privacy and comfort. Kitchen featuring Stainless Steel Appliances, a Center Island, and ample counter space, ideal for entertaining or culinary enthusiasts. Extra-Deep 3-Car Garage for all your storage and vehicle needs.10' Ceilings on the main floor and 9' Ceilings on the second floor. Large Windows throughout the home allowing for plenty of natural light, brightening every room. Stained Oak Staircase with elegant Iron Pickets. Main Floor Den, could be easily converted into a 5th Bedroom. 2nd Floor Laundry for added convenience. Primary Bedroom with pc Ensuite and His/Her Closets, a luxurious retreat for ultimate comfort. 3 Additional Good-Sized Bedrooms, each with its own 4pc Ensuite. Two Separate Entrances to the home for added ease of access. Looking for AAA Tenants only. Job Letter, Last 2 Pay Stubs, Equifax Credit Report, 2References, ID, Agreement to Lease, Lease Agreement, First & Last Month's Rent, and 10 Post-Dated Cheques. Tenants will pay all the utilities. (id:61852)
Century 21 Skylark Real Estate Ltd.
6523 Bloomington Road
Whitchurch-Stouffville, Ontario
This VACANT Lot has 853 ft of premium wide frontage with incredible sunset views! This lot islocated in an area near many multi-million dollar Estates. Many City amenities nearby,Golfing, Musselman's Lake, Go Train, Hwy's 404/407, shopping and restaurants. Vacant Landopportunity to develop hold or build your Country Estate on a sprawling 25.2 Acre parcel ofLand. Property on Clear land with GRAND WIDE VIEWS with no trees in your way. Only a short 10min drive East on Bloomington to Hwy 404, or 11 min south to 407, the Go Station is only a 5min drive on 10th Line. Property assembly maybe possible adjacent east lot. (id:61852)
Century 21 Heritage Group Ltd.
6523 Bloomington Road
Whitchurch-Stouffville, Ontario
This VACANT Lot has 853 ft of premium wide frontage with incredible sunset views! This lot islocated in an area near many multi-million dollar Estates. Many City amenities nearby,Golfing, Musselman's Lake, Go Train, Hwy's 404/407, shopping and restaurants. Vacant Landopportunity to develop hold or build your Country Estate on a sprawling 25.2 Acre parcel ofLand. Property on Clear land with GRAND WIDE VIEWS with no trees in your way. Only a short 10min drive East on Bloomington to Hwy 404, or 11 min south to 407, the Go Station is only a 5min drive on 10th Line. Property assembly maybe possible adjacent east lot. Build your dream hold, create a true family estate, buy and hold many new developmentsin the immediate vicinity with multi million dollar estate homes. (id:61852)
Century 21 Heritage Group Ltd.
Basement - 34 River Grove Drive
Toronto, Ontario
Spacious 2-Bedroom Basement Apartment with a private separate entrance in the highly desirable Steeles community. This bright and well-maintained unit comes fully furnished and is move-in ready. Features include ensuite laundry (not shared) and one parking space conveniently located in front of the garage. Located close to shopping plazas, GO Train, public transit, schools, restaurants, and major highways for easy commuting and everyday convenience. Tenants pay 30% of utilities. All furnishings shown in the photos are included for tenant use throughout the lease term. (id:61852)
Save Max Real Estate Inc.
140 Quantrell Trail
Toronto, Ontario
Welcome to this spotless, extensively renovated freehold townhouse located in a quiet, family friendly neighborhood close to highways, shopping malls, French schools, parks, and all amenities Freshly painted and ready to move in! This beautiful home combines modern finishes with thoughtful updates throughout just unpack and enjoy. (id:61852)
RE/MAX Gold Realty Inc.
1250 Ormond Drive
Oshawa, Ontario
THIS END UNIT BUNGALOFT IS LIKE A SEMI DETACHED! A RARE FIND IN THIS MARKET! LOCATED IN A FAMILY FRIENDLY NEIGHBOURHOOD IN NORTH OSHAWA. GREAT CURB APPEAL WITH NICELY LANDSCAPED YARD AND PRIVATE BACKYARD. PRIMARY BEDROOM ON THE MAIN WITH 4 PC ENSUITE. UPGRADED MODERN KITCHEN. WALK-OUT TO A PRIVATE DECK ENHANCED WITH ITS OWN GAZEBO. WALK AROUND THE YARD IN COMFORT WITH INTERLOCK WALKWAYS. UPPER BEDROOM INCLUDES A NOOK PERFECT FOR STUDY OR OFFICE. BASEMENT WILL SURPRISE ANYONE WITH ITS SIZE, COMFORT, AND EXTRA ACCOMODATION WITH 3 PC WASHROOM. CLOSE TO ALL SHOPPING INCLUDING COSTCO, RESTAURANTS, MEDICAL FACILITIES, SCHOOLS , PLAYGROUND. MINS AWAY FROM HIGHWAY 407 AND 401! Floor Plan Attached. (id:61852)
Century 21 Percy Fulton Ltd.
1171 Fogerty Street
London North, Ontario
Welcome to your dream home in prestigious Stoney Creek, North London! Offering more than 2,230sq. ft. of beautifully designed living space, this spacious 2-storey home sits on a premium pie-shaped lot at the end of a quiet cul-de-sac in one of the city's most sought-after neighbourhoods. Inside, you'll find 4 generously sized bedrooms, including the oversized primary suite with a luxurious 5-piece ensuite and custom walk-in closet that perfectly blends elegance and functionality. The bright, open-concept main floor features a gas fireplace,durable luxury vinyl flooring, and large rear windows that flood the living room with natural light. With three bathrooms, a double-car garage, and a thoughtful floor plan, this home is designed for both everyday living and entertaining. The unfinished basement offers even more potential with tall ceiling height and large egress windows, perfect for creating your dreamrec room, gym, or additional bedrooms or living space. Step outside to a private, low-maintenance backyard with perennial gardens and a large deck, ideal for gatherings or quiet evenings. Located just minutes from top-rated Stoney Creek Public School, the YMCA and library, nature trails, shopping, Masonville Mall, and more. Plus, you will enjoy an easy commute to Western University or Downtown London. A home with this much space, on a premium lot, with a cul-de-sac setting is a rare find, don't miss your chance to make it yours. Book your viewing today! (id:61852)
Century 21 Leading Edge Realty Inc.
Century 21 First Canadian Corp
2b Fairway Road
Toronto, Ontario
A Bespoke Build...Imagine life on this intimate cul-de-sac bordering the Islington Golf Club. Built to exacting standards of both quality and design, this residence offers it all! Designer decor, fixtures and finishes provide an "Architectural Digest" vibe throughout. Entertain in style in the formal dining room under a glittering chandelier suspended in the vaulted ceiling! Experience three levels of excellence, with unmatched attention to detail. Built by one of Toronto's most respected builders. Exceptional layout featuring high ceilings and flooded with light. Kitchen/living area opens to private patio and rear garden. Move-in ready! Functionality and style combine to create the perfect transitional theme. Discover what luxury living looks like on Fairway Road. (id:61852)
RE/MAX Professionals Inc.
339 Parklane Road
Oakville, Ontario
Welcome to 339 Parklane Road - A beautifully maintained 4 bedroom home in One of Oakville's most desirable neighbourhoods - featuring sun-filled principal rooms, a carpet free home and an updated Kitchen with quartz counters, new appliances and a centre island, professionally landscaped front and back with an elegant patio in the backyard. Great location, ideally located in top rated schools, parks, trails and transit. This home offers the best of Oakville living. A rare opportunity to own a beautifully maintained home in a Prime location. The large unfinished basement awaits your design and final touches. (id:61852)
RE/MAX West Realty Inc.
Main - 130 Duncanwood Drive
Toronto, Ontario
ALL INCLUSIVE - This bright and spacious home features 3 bedrooms plus a den and 1 washroom, offering plenty of room for families to live and grow. Nestled in a quiet, family-friendly neighbourhood, it's conveniently close to schools, parks, shopping, and public transit. Enjoy easy access to major highways, making your commute effortless, while nearby amenities and services ensure everything you need is just minutes away. Perfect for families seeking comfort, convenience, and a welcoming community! (id:61852)
RE/MAX Professionals Inc.
2006 Portway Avenue
Mississauga, Ontario
Opportunity knocks to move into this luxury rental located in one of Mississauga's multi-million dollar neighbourhoods! With 4,620 square feet above grade, this bright and beautiful home offers quality finishes throughout, including a stunning kitchen with stainless steel appliances and a remarkable, large family room with soaring 25-foot cathedral ceilings. The home boasts five spacious bedrooms, each with semi-ensuites or ensuites and ample closet space. Additional features include a wine cellar, home theatre, sauna, and gym area. Step outside to the professionally landscaped backyard and enjoy the inground heated saltwater pool, perfect for fun in the sun. Other highlights include hardwood flooring throughout, 8-inch wood baseboards, solid wood doors, second-floor laundry, and parking for up to seven cars. The property is being leased fully furnished and includes all utilities. (id:61852)
Sam Mcdadi Real Estate Inc.
7131 Chatham Court
Mississauga, Ontario
Lovely 3-bedroom Townhome in the very desirable Lisgar Neighbourhood and freshly painted throughout. The open concept main floor layout features a spacious kitchen complete with new quartz countertops, a matching backsplash and stainless steel appliances all overlooking the Family size Dining and Living room which boasts a walk out to the deck. The upper level features 3 spacious bedrooms and a full 4 pc bathroom. The lower level Family room walks out to a fully fenced backyard, perfect for outdoor entertaining .Other features include direct entrance from garage and basement laundry and storage area as well as visitor parking. Just steps from Lisgar GO Station, shopping centers, and easy access to major highways, POTL fee of just $95.00 (id:61852)
Royal LePage Signature Realty
