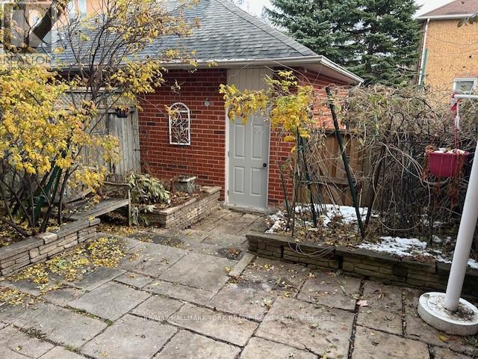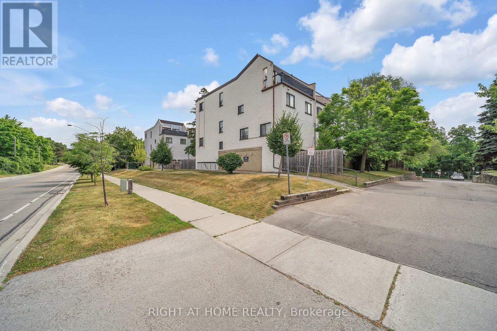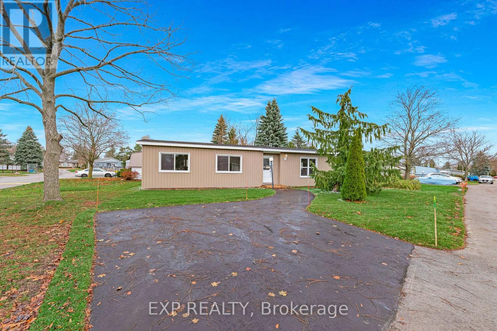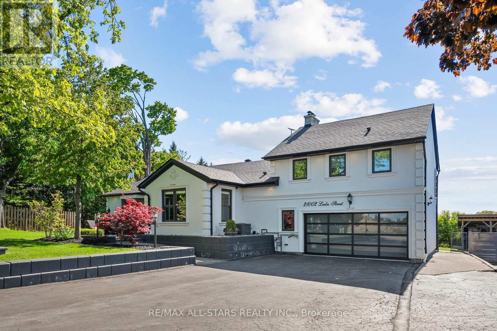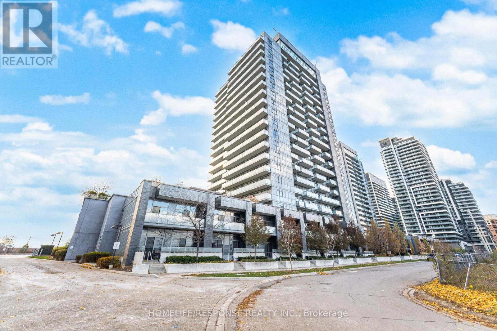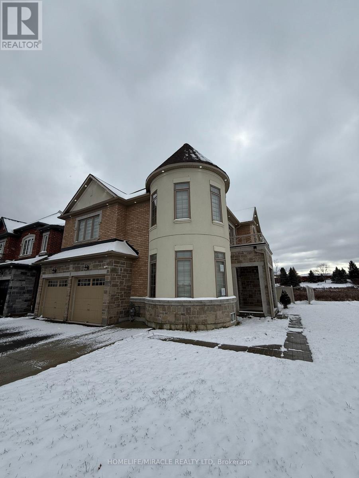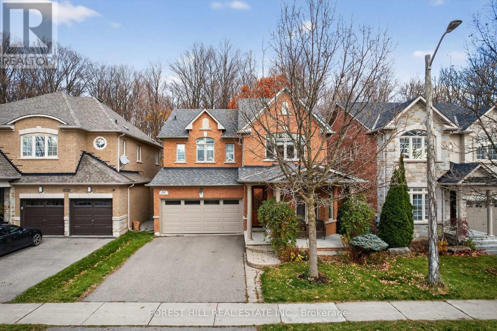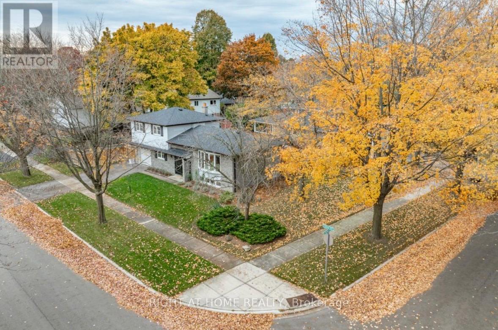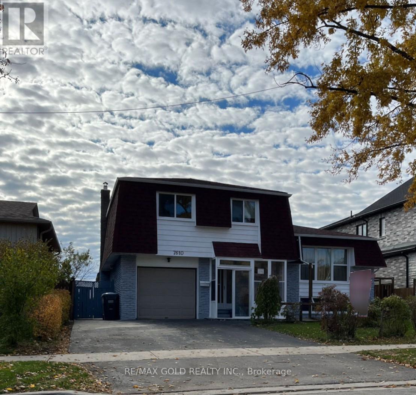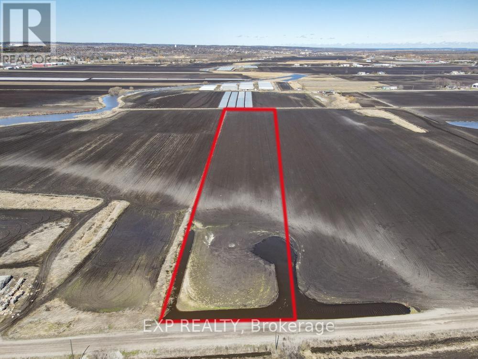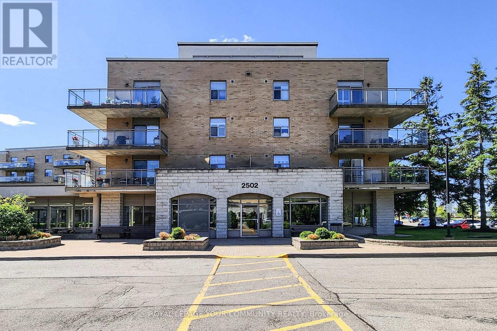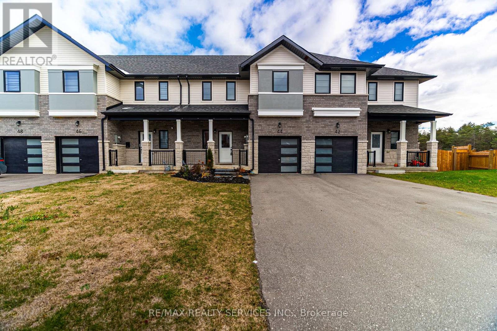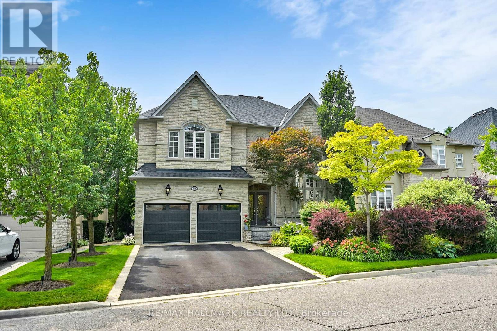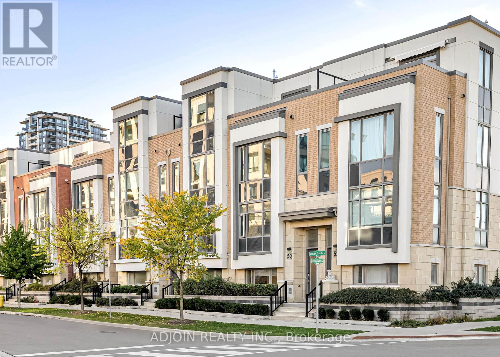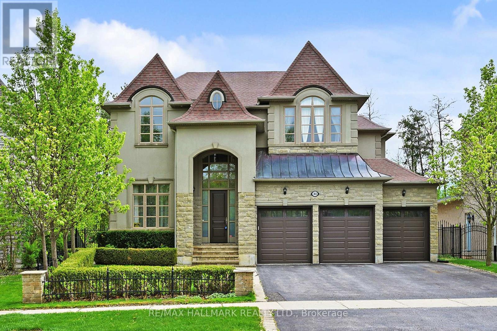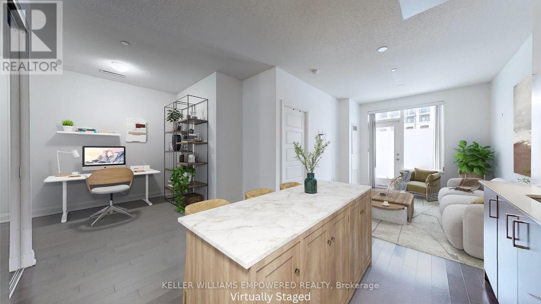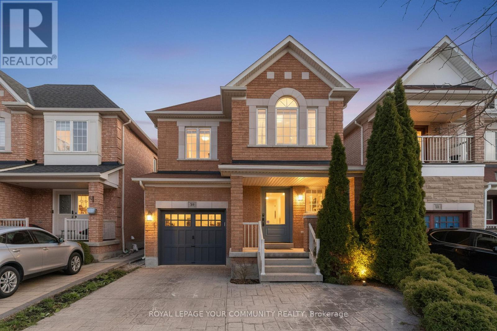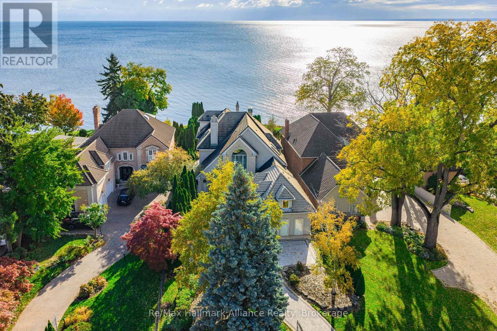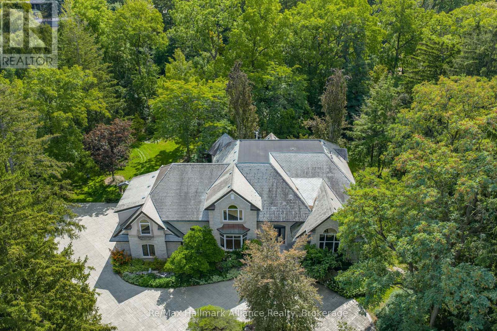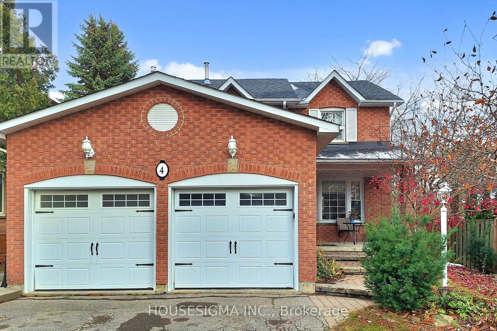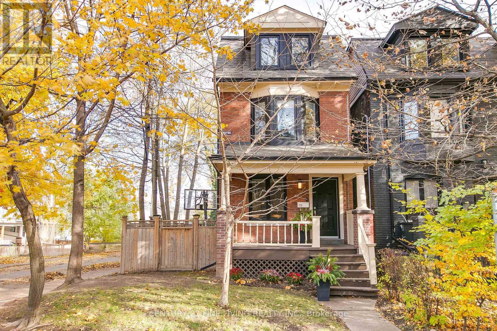46 Mistywood Crescent
Vaughan, Ontario
Rarely offered 2-car garage freehold townhouse in the prestigious Patterson / Thornhill Woods community. This stunning home offers around 2,500 sq.ft. of beautifully finished above-grade living space and a bright, open-concept layout. Freshly painted interiors, upgraded light fixtures, carpet-free hardwood flooring throughout, and a highly functional floor plan make this home truly move-in ready.The main level features 9' ceilings, an oversized glass sliding door, and two additional windows that fill the living area with abundant natural light. The spacious eat-in kitchen boasts quality stainless steel appliances and a walkout to a custom 2-storey deck with a built-in natural gas line for effortless BBQ'ing. Functional stairs connect the deck to the professionally landscaped, fully fenced backyard, offering convenient outdoor access from both levels of the home.The upper level offers a generously sized primary bedroom and a well-appointed 5-piece bathroom.Two more generously sized east-facing bedrooms.The finished walk-out basement suite showcases a massive bedroom, a 3-pc bath, a wet bar with sink.and an extra hallway with direct access from the garage/separate entrance to the backyard and the walk-out basement bedroom-with potential for a future kitchen. An excellent income opportunity or an ideal setup for multigenerational living.Recent updates include: Roof (2019), New Windows (2019) & Custom Blinds, New Custom Front Door, Natural Gas BBQ Line, upgraded appliances, and $$ in professional backyard landscaping with interlocking, garden beds, and more.Unbeatable location with transit, parks, top-ranked schools (Carrville Mills P.S. & Stephen Lewis S.S.), trails, shopping, dining, grocery stores, and big-box retailers all nearby. Minutes to Highways 7 & 407.This move-in-ready home delivers both lifestyle and convenience-an exceptional opportunity in a highly sought-after Neighborhood. (id:61852)
Century 21 The One Realty
147 Lebovic Campus Drive
Vaughan, Ontario
The Designer's Own Dream Home in Patterson- with Income-Generating, Two-Storey Basement Apartment with separate entrance. Set on a rare 33' ravine lot with a walk-out basement and an extra-wide 21' interior, this end-unit townhome is unlike anything else in Patterson. Envisioned by a renowned interior designer, every detail has been thoughtfully curated to surpass model home standards. Step inside to soaring 10' ceilings on the main floor and 9' on the second, smooth ceilings throughout, and rich 5" hardwood paired with 7" modern baseboards and 8' shaker doors. The kitchen is a true showpiece, anchored by a 10' island with dual waterfall edges, quartz counters, walk-in pantry, under-cabinet lighting, and a window seat that captures ravine views. The primary suite offers a retreat-like feel with a custom walk-in closet and spa ensuite featuring a standalone tub, quartz niches, sleek skirted one-piece toilets, and upgraded fixtures. The two-storey basement apartment, complete with laundry, offers versatility - perfect for multi-generational living or as a rental suite generating approximately $2,700/month. Outdoors, professional landscaping, interlock walkways, private side patio with backyard access, extended deck, multiple patios, and vinyl fencing create a private oasis. Added conveniences include dual laundry rooms, CAT5 wiring, BBQ gas line, and extra parking. This is more than a home - it's a statement of style, function, and luxury living. (id:61852)
Keller Williams Referred Urban Realty
119 John West Way
Aurora, Ontario
Desired Location * Easy Access to Walking Trails / Park Land *GO & Local Transit * All Amenities, Great Patio Deck Area* Bamboo Flooring *Updated Kitchen*Granite Counter (id:61852)
RE/MAX Hallmark York Group Realty Ltd.
132 - 1058 Falgarwood Drive
Oakville, Ontario
Enjoy comfort in this beautifully renovated 3-bedroom, 2-washroom condo townhouse, perfectly located on a quiet street in the highly sought-after, family-friendly Falgarwood community. Thoughtfully upgraded from top to bottom in 2025 and freshly painted throughout, this move-in-ready home showcases exceptional pride of ownership and timeless modern appeal.Enjoy the convenience of two entrances: rear access from the common hallway and a private entry through your own patio and fully fenced backyard-ideal for kids, pets, and effortless outdoor living.This home is one of the few equipped with both a heat pump and A/C wall units, providing efficient, year-round comfort and significant energy savings-a major advantage over traditional baseboard heating.Step inside to a bright and modern main level featuring an open-concept living and dining area, and a gorgeous newly renovated kitchen with quartz counter tops, a stylish backsplash, brand-new stainless steel appliances (2025) that have never been used, and an oversized island with built-in cabinetry-perfect as a dining table or multifunctional workspace for busy families. Upstairs, you'll find three generously sized bedrooms, including a spacious primary bedroom with a walk-in closet, along with a beautifully updated full bathroom. The convenience of second-floor laundry makes everyday living that much easier. Located in one of Oakville's most desirable neighbourhoods, this home offers unbeatable access to top-ranked schools, parks, trails, shopping, public transit, major highways, Oakville GO Station, Sheridan College, and countless amenities. It's a lifestyle that blends comfort, convenience, and community-all in one incredible package. Don't miss this rare opportunity to own a fully renovated, energy-efficient home in Oakville's most coveted family-friendly area. Homes like this don't come up often. Maintenance fees include water, building insurance, underground parking, and an owned hot water tank-you only pay hydro. (id:61852)
Right At Home Realty
52 Corner Brook Trail
Innisfil, Ontario
Welcome to this beautifully renovated 2 bedroom, 2 bathroom bungalow located in a sought after 55+ adult land lease community. Offering modern comfort and style, this home has been completely updated with all-new kitchen appliances and a bright, open-concept layout. The spacious family room flows seamlessly into the sun-filled solarium, with large windows and provide a walkout to a private deck perfect for relaxing or entertaining. The primary suite features a walk-in closet and a 3 piece ensuite, while the second bedroom and full bath provide space for guests or a home office. Enjoy easy, maintenance free living in a welcoming community designed for your lifestyle.Land Lease Fees are as follows: Rent: $855.00 Site Tax: $187.51 Total: $1042.51. Don't miss the chance to move into a turnkey bungalow that combines modern upgrades with community living at its best. (id:61852)
Exp Realty
21002 Leslie Street
East Gwillimbury, Ontario
Why choose between home, cottage, or resort when you can have it all? This exceptional 4+1 bedroom executive home sits on a breathtaking 150' x 200' lot backing onto open fields with no neighbours behind, offering total privacy, sweeping sunset views, and a true entertainers dream. Inside, enjoy a light-filled open-concept layout with hardwood floors, crown moulding, a sunroom, and a stylish kitchen with granite countertops, heated floors, stainless steel appliances, centre island with bar fridge, and walkout to your backyard escape. The private primary suite feels like a luxury hotel with its gas fireplace, Juliette balcony, walk-in closet, soaker tub and spa-style ensuite featuring heated floors and glass shower. The finished basement includes a spacious rec room, bedroom, bath, and separate entrance ideal for in-laws or extended family. Outside is where this property truly shines: a resort-style backyard complete with a heated saltwater pool, hot tub, wood and electric sauna, outdoor shower, fire pit, and an absolutely show-stopping outdoor kitchen featuring a stone fireplace, built-in BBQ, keg fridge, bar fridge, smoker, ice maker, sink, ceiling fan, and automatic shutters. Whether you're hosting an intimate dinner or a lively summer party, this space delivers. Lush, low-maintenance landscaping is kept pristine with a Wi-Fi/timer-controlled inground sprinkler system and outdoor lighting for stunning evening ambiance. With a double garage offering front and back doors and basement access, a large shed, lean-to with hydro, and huge driveway, every detail is taken care of. All of this just minutes to Newmarket, Keswick, and Hwy 404, enjoy easy commuting with the feel of country living. This is more than a home; its a lifestyle. (id:61852)
RE/MAX All-Stars Realty Inc.
1206 - 55 Oneida Crescent
Richmond Hill, Ontario
Stunning 1 Bedroom + Den in Prime Location Yonge and Hwy 7. It Features Functional and Spacious Layout with 9 Ft Ceilings, Modern Kitchen with Breakfast Bar, Abundant Counter Space, Backsplash and Under Cabinet Lights. Versatile Den can Easily Serve as a Home Office, Reading Nook, Hobby/Craft Studio or Guest Room. Updated Light Fixtures with Pot Lights, and Wall Sconces. West Facing Balcony with Unobstructed Views, Offering Plenty of Natural Light and Spectacular Sunsets. A Well Maintained Building with Great Amenities such as Fully Equipped Fitness Centre, a Dedicated Weight Room and a Yoga/Pilates Room, Indoor Pool, Multimedia Theatre Room, Party Room, Guest Suites, Rooftop Deck with BBQ's and Dining Area, 24 Hour Concierge Service and Plenty Visitor Parking. Unbeatable Location, Just Steps to Richmond Hill Centre Transit Terminal with Go Transit, VIVA, YRT, and Langstaff Go Train. Close to Major Hwys 404, 407 and 400, Shopping and Dining. Just Move in and Enjoy! (id:61852)
Homelife/response Realty Inc.
277 Gibson Circle
Bradford West Gwillimbury, Ontario
Step into this captivating, castle-inspired residence that blends the charm of country living with seamless access to the entire GTA. Featuring a beautiful modern kitchen, elegant decorative wall finishes, a spacious finished basement, and a serene primary bedroom retreat, this home offers comfort and character throughout. With 5 generous bedrooms and a convenient side entrance, it's perfectly suited for multi-family living or extended family arrangements.Located in a highly sought-after neighbourhood, you're just minutes from the GO station and major highways-including the 400, 404, and the upcoming 413 (2025)-providing effortless commutes in every direction. Close to top-rated schools, shopping, and parks, this is a rare opportunity to enjoy a storybook lifestyle with all modern conveniences at your doorstep. Act fast-this one won't last! (id:61852)
Homelife/miracle Realty Ltd
53 Couture Gardens
Vaughan, Ontario
Welcome to 53 Couture Gardens - Situated on a Premium Ravine-Lot! Discover this beautifully maintained 4-bedroom, 3-bathroom home, offering serene views, unmatched privacy, and the kind of backdrop buyers chase but rarely find. With hardwood floors & fresh paint throughout and a thoughtful blend of style and upgrades, this home is move-in ready and full of value. Step inside to a bright main floor featuring a renovated powder room, main floor laundry, and a refreshed kitchen highlighted by a new sliding door leading to the peaceful backyard surrounded by nature. Most windows have been recently updated, and the upgraded front door plus 1-year-old garage door add to the modern curb appeal. Upstairs, the spacious primary suite impresses with a fully renovated spa-inspired ensuite, the perfect place to unwind after a long day. Three additional bedrooms offer flexibility for family, guests, or a dedicated workspace. Major mechanical updates give peace of mind: A/C & furnace (2021), Approx 7-year-old roof, and central vac with equipment. This is the ideal blend of location, layout, and lifestyle - anchored by that rare premium ravine lot. Don't miss your chance to call 53 Couture Gardens home. (id:61852)
Forest Hill Real Estate Inc.
2359 Canso Road
Oakville, Ontario
Beautiful, fully renovated family home in South-East Oakville! Features a bright side-split layout, open-concept kitchen/dining/living area, family room with yard access, 3 bedrooms, 2.5 bathrooms, a den, and finished laundry room. Upgraded throughout with wide-plank hardwood, quality slate/marble/porcelain floors, custom millwork, built-ins, and Pollard windows. Double doors open to a high-ceiling foyer and mudroom with built-ins and garage access. Main floor includes a stylish kitchen with Caesarstone counters, island, farm sink, marble backsplash, skylight, and stainless-steel appliances.Upper level has 3 bedrooms with custom closets and a luxurious 5-piece bath. Lower level offers a spacious rec room, play area, den, and upgraded laundry room with 3-piece bath.Fenced yard and a Rain Bird 7-zone irrigation system complete this ideal family home. (id:61852)
Right At Home Realty
7610 Anaka Drive
Mississauga, Ontario
Beautiful and spacious 5-level back split in a prime Mississauga location, 7610 Anaka Dr offers 4 generous bedrooms, a huge open-concept living and dining area, a large kitchen, and a cozy family room with a walkout to the backyard and a covered patio, with no house behind for added privacy. The home features a legal garage with internal access, two separate laundries, and an in-law suite on the lower level with its own kitchen, bedroom, and washroom, plus a legal basement pending final approval from the City. An outstanding choice for multi-generational living and a remarkable income-producing opportunity! All bedrooms are a great size, and the property is conveniently close to schools, bus routes, Malton GO Station, parks, shopping, and all amenities-making it an ideal home for families and investors alike. (id:61852)
RE/MAX Gold Realty Inc.
430 Bernhardt Road
King, Ontario
Rare Opportunity To Purchase 5 Acres Of Ru2 (Rural Intensive) Land In Some Of Ontario's Most Coveted Farmland. Conveniently Located In Popular King Township With Ultra-Rich Soil. Town Of King Permitted Uses Include: Farming Related Building, Greenhouses, Farm Related Industry. Minutes To Hwy 400 For Quick Accessibility. For location: Property Is Located 1.7Km From Dufferin Street & Is On The North Side Of Bernhardt Road. The Seller Has Installed A Driveway To The Land Crossing The Water. Full Access Is Now Available From Bernhardt Road. (id:61852)
Exp Realty
114 - 2502 Rutherford Road
Vaughan, Ontario
Villa Giardino main floor unit featuring one of the nicest floor plans. The updated kitchen includes stainless steel appliances, a modern faucet, and ceramic backsplash. Enjoy a massive 34' x 14' patio just like having your own backyard. The spacious primary bedroom offers an updated vanity, bidet, and frameless glass shower doors. The large laundry room includes a sink, shelving, and front-load Miele washer and dryer .Includes underground parking, an oversized locker, and additional wine storage. Condo fees cover all utilities, including cable. Enjoy exceptional amenities: on-site convivence store, hair salon, espresso bar, planned social events, shuttle service to shopping, and more. No work needed just move in and relax! (id:61852)
Royal LePage Your Community Realty
44 Lahey Crescent
Penetanguishene, Ontario
Prime Location in Penetanguishene! Beautiful ravine-backing townhouse featuring 3 bedrooms plus a den, 2.5 bathrooms, and a look-out basement. This upgraded home offers a modern kitchen with stainless steel appliances, custom backsplash, and a waterfall center island. Enjoy oak stairs with iron pickets, a spacious primary bedroom with a 4-piece ensuite, and large windows that fill the home with natural light. The ravine lot provides privacy with no homes behind and includes a large deck and fully fenced backyard - perfect for relaxation or entertaining. The unfinished basement offers plenty of space for storage or a future gym. Parking for 3 cars (garage + 2 driveway spaces).Fantastic location close to the lake, community center, Georgian Bay General Hospital, and Hwy 400.AAA tenant - no smoking. (id:61852)
RE/MAX Realty Services Inc.
436 Paradelle Drive
Richmond Hill, Ontario
Proudly set on a beautifully landscaped lot & Perfectly situated within the highly desirable Oak Ridges / Lake Wilcox neighbourhood where youll enjoy proximity to parks,trails,golf,community centre,amenities & quick access to Hwy 404.Open-concept main floor layout featuring high ceilings,crown moulding,pot lights,art niche,family-sized principle rooms,hardwood floors & sweeping oak staircase w/iron pickets.The living room showcases an arched entry & picture window overlooking the front gardens.The formal dining room impresses w/a coffered ceiling,chandelier&medallion,crown moulding & pot lights.A Chefs dream kitchen w/modern cabinetry & lit curios,quartz countertops&backsplash,pot drawers&top-tier S/S (Wolf gas stove,Miele b/in convection oven&steamer,dishwasher&S/S fridge. A centre island w/breakfast bar,vegy sink&chandelier anchors the space,complemented by a separate servery.The breakfast area walkout leads to the deck,patio&manicured,fenced backyard. The family room features hardwood flooring,crown moulding,gas fireplace w/impressive mantle&picture windows.An office w/French door entry, 2 pc powder room & access to the garage & side yard completes this level.The upper level landing w/chandelier overlooks the foyer. Private Primary Bedroom retreat w/his & hers walk-in closets,vaulted-ceiling lounge area w/fireplace & spa-like ensuite w/jet tub and walk-in glass shower w/rainhead. 3 additional bedrooms each feature a chandelier,ample closet space & ensuite access.Convenient 2nd flr laundry rm w/quartz counter,ample cabinetry,laundry sink&frontload washer/dryer.Amazing finished basement offers recreation rm w/pot lights & 2-way fireplace,2nd kitchen w/appliances,quartz counters,centre island,w/in pantry,a sizeable gym/office area + 3-pc bath w/glass shower.This home provides sophisticated living together w/a very funtional layout. (id:61852)
RE/MAX Hallmark Realty Ltd.
50 William Saville Street
Markham, Ontario
Location! Location! Stunning Double-Car Garage Townhouse In Prime Unionville. Experience luxury living in this beautifully renovated townhouse offering approximately 2,500 sq. ft. of spacious comfort with 9-ft ceilings throughout. This elegant home features recently upgraded hardwood floors, pot lights, and modern light fixtures for a bright, contemporary feel. Each of the three generous bedrooms boasts its own ensuite bathroom, providing ultimate privacy and convenience. The primary suite includes a sitting area and TWO walkout terrace-perfect for morning coffee or evening relaxation.An oak staircase with iron pickets adds a touch of sophistication, while an Huge elevator-sized storage room on each level offers future flexibility for an elevator installation. Enjoy two large balconies with east and west views, bringing in natural light all day long. This home is move-in ready! Top-Rated School Zone: Unionville High School & Coledale Public School. Easy access to Hwy 404 & 407, walking distance to Hwy 7, Whole Foods Plaza, York University Markham Campus, Unionville Main Street, and scenic Toogood Pond.Make this exquisite townhouse your new home and embark on life's next beautiful chapter in Unionville (id:61852)
Adjoin Realty Inc.
383 Paradelle Drive
Richmond Hill, Ontario
Explore This Magnificent Home Set On A Premium Lot Backing Onto A Serene Conservation Area With Very Own Private Backyard Oasis Featuring An Inground Pool, Outdoor Kitchen & Oversized 3 Car Garage. Step inside to discover a thoughtfully designed layout with soaring ceilings, expansive windows, and an elegant circular staircase that sets a sophisticated tone. The chefs kitchen is a true centerpiece, boasting a large centre island, built-in appliances, ample cabinetry, and stylish backsplash. Enjoy seamless indoor-outdoor living with a convenient walkout from the kitchen directly to the terrace overlooking the huge backyard designed for both relaxation and entertaining, featuring a large inground pool, a custom stone outdoor kitchen with built-in grill and wood-fired oven, wet bar, and a spacious terrace surrounded by mature trees and breathtaking natural scenery. Upstairs, the expansive primary retreat features a large walk-in closet with custom organizers and a spa-like 5-piece ensuite with a soaking tub and frameless glass shower. Four additional bedrooms offer comfort and flexibility for growing families. The finished lower level expands your living space with high ceilings, pot lights, large windows, and a walkout to the backyard. It includes a second full kitchen, wet bar, full-size fridge, recreation room with a second fireplace. Set on a quiet street in the sought-after Oak Ridges community, this gem is close to the serene Lake Wilcox Park & Community Centre,all amenities,public&private schools,golf courses,Hwy400,GO Station & more. Includes: Built-in stainless steel appliances: 2 fridges, cooktop, oven, dishwasher & bar fridge. Outdoor grill & fireplace, hot tub, pool liner & equipment. Central vac, alarm system, CAC & furnace. (id:61852)
RE/MAX Hallmark Realty Ltd.
115 - 8228 Birchmount Road
Markham, Ontario
Experience the finest that Markham-Unionville has to offer! All of the excellent shops, dining options & entertainment of uptown Markham are just steps away. Easily commute across the city with bus routes on Highway 7 and the Unionville Go Station only 5 minutes away, giving easy access to Main St Unionville, downtown Markham, York University, and more! Even when staying in, you can enjoy a wealth of top-of-the-line amenities, including a fully equipped gym and a full sized swimming pool with surrounding lounge chairs! This ground floor unit has a spacious and bright open concept layout, ft. full-sized stainless steel appliances, stone countertops, & a sunny north-west terrace! Bright bedroom featuring a double sliding door closet and a large, north-west facing window. The large den is open concept and functional for a multitude of purposes such as a formal dining area or large at-home office, the options are endless. Convenience is truly at your fingertips in the stunning Riverpark Condos.The indoor and outdoor recreational options are endless in the heart of Markham, such as CF Markville and several well known parks and trails for you to enjoy! (id:61852)
Keller Williams Empowered Realty
39 Boticelli Way
Vaughan, Ontario
***Updated 3+1 Bed, 4 Bath, 2-Kit Detached Home In The Heart Of Vellore Village With Over $100K In Upgrades!*** Absolutely Stunning Family Home on a Quiet, Family-Friendly Street.Great Curb Appeal With A Patterned Concrete 3-Car Driveway,Mature Cedars,Updated Exterior Lighting& An Expanded Front Entry Door(2018).Bright Open-Concept Main Floor With Smooth Ceilings,Pot Lights,Crown Moulding,New Baseboards/Trim,Upgraded Light Fixtures,Fresh Paint,Re-Grouted Flooring.Modern Renovated Kitchen With Professionally Repainted Cabinets,Quartz Caesarstone Ash White Counters,New Sink/Fixtures,New Backsplash,Updated Plugs,New Hardware,Updated Sliding Door (2018).Spacious Family Room With Custom Electric Fireplace Feature Wall & Updated Powder RoomThe Second Floor Offers 3 Generous Bedrooms With Large Windows,New Light Fixtures,Updated Hardware,Fresh Paint, New Toilets Throughout.Primary Bedroom Includes A Dedicated Office Nook Plus Bathrooms Feature Updated Accessories & Door Hardware.Professionally Finished Basement With Quality Construction: Plastic-Wrapped Base Plates, Full Insulation And Vapour Barrier,Sealed Concrete,Pot Lights,Large Rec Room, Kitchenette, Bedroom Area, Electric Fireplace With Custom Black Slate Mantle, And Travertine Flooring In Bath/Laundry With Travertine Shower. Includes -Inch Water Line Rough-In For Future Sprinkler System And Fresh Trim/Paint.Backyard Features An Oversized Reinforced Patterned Concrete Patio (Approx. 12-15 Yards Of Cement With Rebar And Deep Gravel Base),Mature Cedars, New Spotlight, Rear Weeping System With French Drain, And Secured Fencing (Cleaned/Brightened 2025).Garage Includes A Ground Concrete Finish, Mezzanine Storage,Cabinets,Bike Racks,Tool Hangers,And Winter Tire Storage For 12 Tires.Furnace Owned With Recent Service; New Rheem Owned Water Tank (2023);A/C Included.Prime location! Walk to all amenities and minutes to top-ranking schools, parks, hospital, grocery, Home Depot, Canada's Wonderland, Vaughan Mills, and Hwy 400!!! (id:61852)
Royal LePage Your Community Realty
3206 Shoreline Drive
Oakville, Ontario
Crafted as the personal residence of a renowned designer, this 5+1 bedroom, 10,000+ sq.ft. waterfront estate is a rare offering in one of Bronte's most coveted settings. While neighbouring homes were also designed by him, none compare to the scale, craftsmanship, and artistry dedicated to this residence-his own masterpiece.Expansive windows and soaring ceilings flood the home with natural light, framing breathtaking lake views on every level. Multiple balconies and terraces offer front-row views of sunrises, sunsets, and moonlit water-creating a seamless connection to nature from morning to night.Thoughtfully designed for both family living and elegant entertaining, the main level features grand principal rooms, multiple gas fireplaces, formal and informal living spaces, and a gourmet kitchen with walkout to the lakeside terrace. Each level offers outdoor retreats - private balconies off bedrooms, and expansive terraces perfect for gatherings.The upper level includes generously sized bedrooms, including a luxurious primary suite with private balcony, spa-like ensuite, and unobstructed views of the lake. A full lower level adds an additional bedroom, recreation spaces, gym, and walkout access.Set on a quiet street with a strong sense of community, this home offers a rare blend of privacy and connection. The saltwater pool, manicured grounds, and lakeside setting make every day feel like a peaceful escape.Minutes to Bronte Harbour, boutique shops, trails, parks, and top-rated schools-this residence is more than a home; it is a lifestyle on the water. (id:61852)
RE/MAX Hallmark Alliance Realty
1024 Linbrook Road
Oakville, Ontario
A Rare Executive gated 1.39-acre ravine estate in Morrison sought after community timeless elegance meets modern luxury this residence provides unmatched privacy, lush landscaping, & refined outdoor living. Through the custom 8-foot beveled glass entry doors, the soaring foyer sets the tone with emerald pearl granite floors, a handcrafted Austrian crystal chandelier on motorized lift, & a sweeping French Provincial staircase with wool Victorian Tapestry runner. The main floor boasts elegant formal living & dining rooms with hand-carved marble fireplaces, cathedral ceilings, plaster mouldings, & Palladian windows framing ravine views. A richly appointed library & office feature maple plank flooring, crown moulding, & custom draperies. The family room offers panoramic vistas & a mahogany fireplace, while the chefs Hawthorne kitchen impresses with cherry cabinetry, granite surfaces, premium appliances, & a walkout to the terrace. Upstairs, the luxurious primary suite includes a two-way fireplace, custom lighting, & a walk-in closet with attic access. The spa-inspired ensuite offers heated floors, Jacuzzi air tub, granite shower, & Strass crystal lighting. Three additional bedrooms each enjoy private ensuites, cathedral ceilings, & custom finishes. A versatile great room with terrace access & a full laundry suite complete this level. The lower level is an entertainers dream with a billiards & games room, full walnut bar, gym, media lounge, & spa retreat with sauna & steam shower. Radiant heated floors, & abundant storage enhance the space. Outdoors, the property is equally breathtaking with two stone gazebos joined by a large pergola, extensive walking paths, & a serene koi pond and a Japanese-inspired garden creating a private resort-like escape. With 4+1 bedrooms, 9 bathrooms, elevator access to all levels, multiple terraces, & a gated circular driveway, this estate offers over 10,000 sq. ft. of refined living in one of Oakville's most coveted neighbourhoods. (id:61852)
RE/MAX Hallmark Alliance Realty
4 Mendys Forest
Aurora, Ontario
Welcome To This Stunning Detached Home In A Prestigious Neighbourhood, Offering 4 Bedrooms, 4 Bathrooms, And A Top-To-Bottom, High-Quality Renovation Showcasing Exceptional Taste And Craftsmanship. Featuring Upgraded Windows, Hardwood Floors Throughout, Abundant Pot Lights, And A Bright Open-Concept Layout, This Family Home Is Designed For Modern Living. Enjoy A Brand-New Eat-In Kitchen Complete With Quartz Countertops, A Stylish Quartz Backsplash, Stainless Steel Appliances, A Central Island, And A Spacious Breakfast Area With A Walk-Out To The Deck Perfect For Family Gatherings And Entertaining. The Walk-Out Basement Adds Incredible Versatility With 2 Additional Bedrooms, A Kitchen, And A Full Bath With A Separate Laundry, Making It Ideal For In-Law Suites, Extended Family, Entertainment Space, Or Rental Income, With Its Own Separate Entrance. This Is A Gorgeous, Lovely, And Truly Wonderful Home You Will Be Proud To Call Your Own. Conveniently Located Close To Parks, Walking Trails, Top-Rated Schools, And Just Minutes From Shops, Restaurants, And All Amenities. (id:61852)
Housesigma Inc.
2015 Lynn Heights Drive
Pickering, Ontario
Welcome to this well-maintained 4-bed 4-bath home in the heart of Liverpool, one of Pickering's most desirable neighbourhoods. With over 3,000 sqft.of total living space and lovingly cared for by the original owners, this spectacular home is ideal for families seeking extra room or multi-generational living. The main floor includes a generous size living room showcasing a bay window that fills the space with natural light, flowing seamlessly into the adjacent formal dining room-perfect for hosting gatherings and special occasions. The eat-in kitchen boasts granite countertops, stainless steel appliances (approx. 4yrs) and a walkout to a large second-storey deck overlooking a pool-sized yard, ideal for outdoor dining and summer BBQs. A comfortable family room with gas fireplace creates a perfect setting for relaxed evenings, while the main floor laundry plus side and garage entry adds everyday convenience. Upstairs, the large primary bedroom offers space to unwind, with walk-in closet and 4-pc ensuite w/soaker tub. Three additional well-sized bedrooms, each housing double closets, share a bright main bath and double vanity-excellent for a growing family. The finished walkout basement includes wet bar, 3-piece bath, a spare room w/double closet, currently used as a bedroom and two generous recreation areas. This versatile space is perfect for an in-law suite or private guest retreat. Updates provide peace of mind: Shingles ( approx 3 yrs), windows, patio doors and basement doors (approx 5 yrs, excluding basement windows) washer/dryer (approx 5 yrs) furnace & A/C ( approx 6 yrs), on-demand hot water heater (1 yr), 200-amp electrical panel with Tesla charger (1 yr), basement freezer (2.5 yrs) New light fixtures: main foyer/hall, dining room, kitchen, family room, and primary. Major mechanicals have been completed, giving you the freedom to add your personal touch. A wonderful opportunity in one of Pickering's most loved neighbourhoods! (id:61852)
Royal LePage Signature Realty
123 Coady Avenue
Toronto, Ontario
Welcome to 123 Coady Ave - Nestled on one of Leslieville's most coveted streets. 123 Coady Avenue presents a rare opportunity to own a beautifully updated, detached Three bedroom (can easily be 4) residence in one of Toronto's most desirable neighbourhoods. Filled with natural light, offering a warm and inviting atmosphere across all three storeys. The main floor features a fabulous fully equipped kitchen, and expansive living and dining areas-ideal for both everyday living and entertaining.Upstairs, the second level offers a large prime bedroom, a large lounge/office area (Easily converted to 4th Bedroom) and a stylish 4-piece bathroom. The third-floor features 2 wonderfully sized bedrooms with a modern 3 piece bathroom. Lower level is setup perfect for working out or additional recreation (4th Washroom and CVAC roughed in!). Hardwood floors and tall ceilings grace every level, enhancing the home's sense of space and elegance. Step outside to discover a serene, low-maintenance backyard/side yard with deck. Great for summer bbqs and entertaining. Complete with 2 surface side-yard parking! Located just steps from the vibrant heart of Leslieville, you'll enjoy easy access to boutique shops, acclaimed restaurants, cozy cafés, and inspiring galleries. Commuting is effortless with close proximity to the DVP, Lake Shore Boulevard, the Gardiner Expressway, and the Queen Streetcar-connecting you to downtown Toronto and The Beach in minutes.This is more than a home-it's a lifestyle. Don't miss your chance to make 123 Coady Avenue your own. (id:61852)
Century 21 Fine Living Realty Inc.


