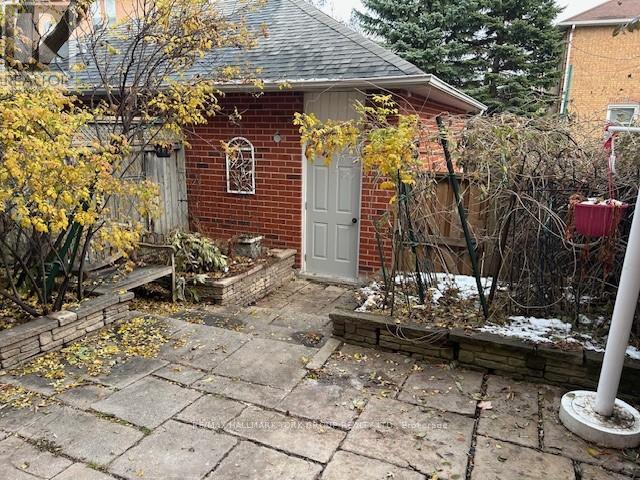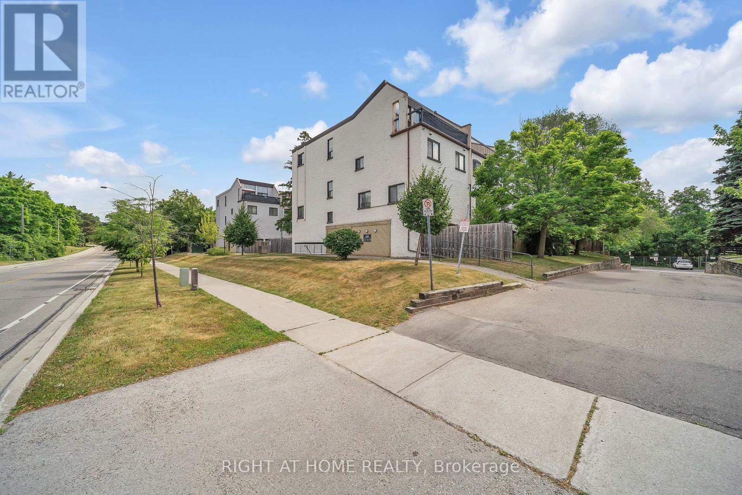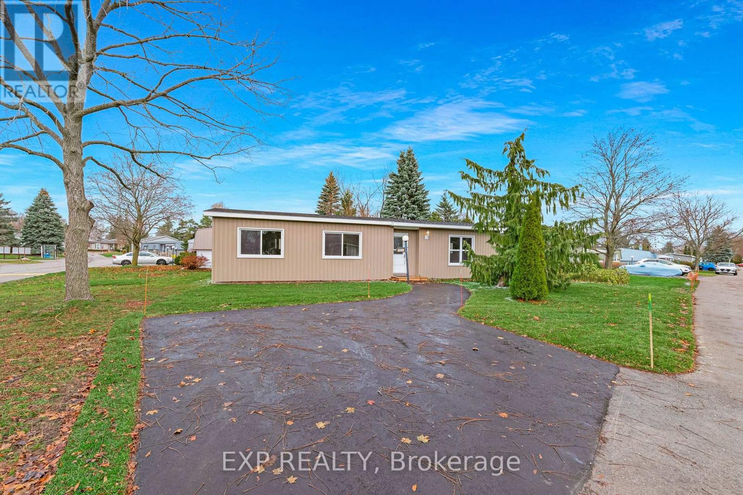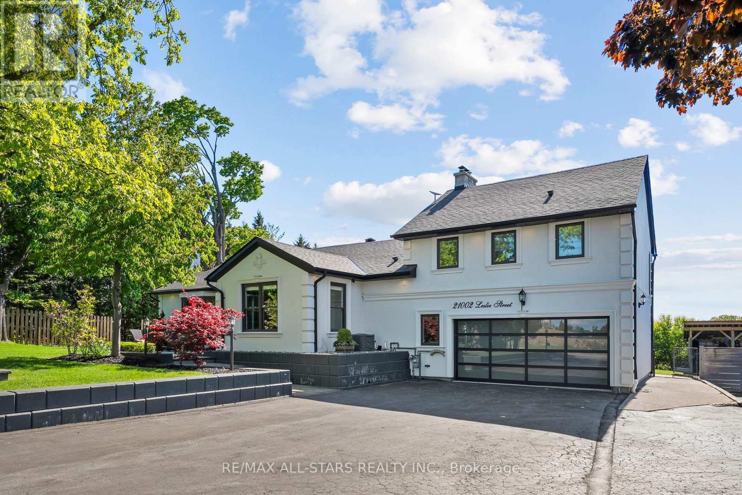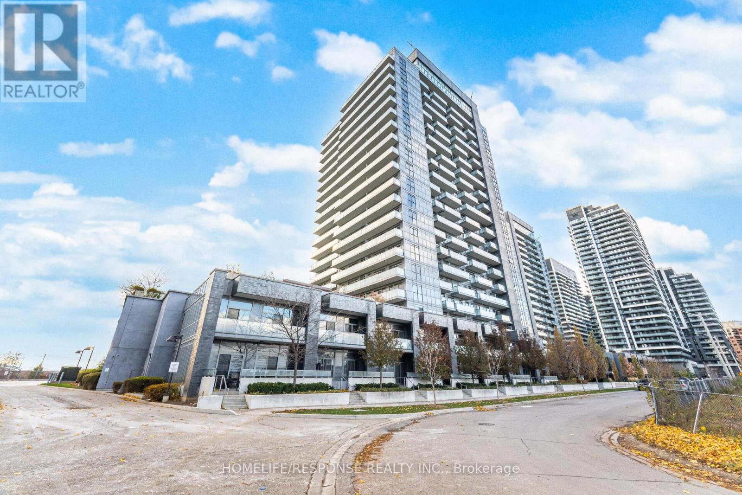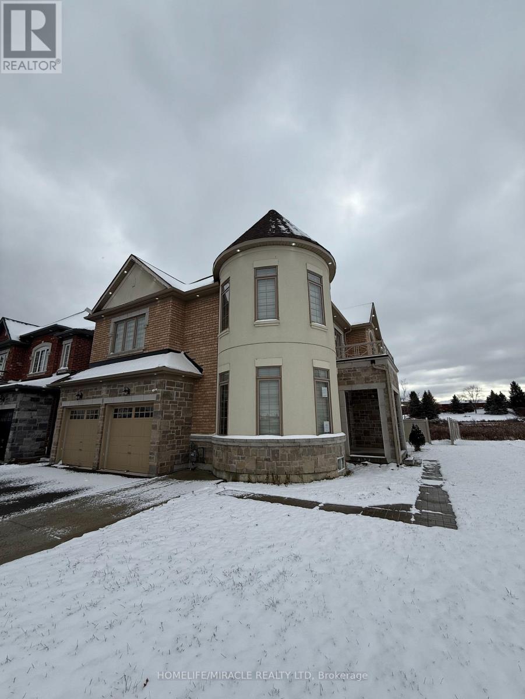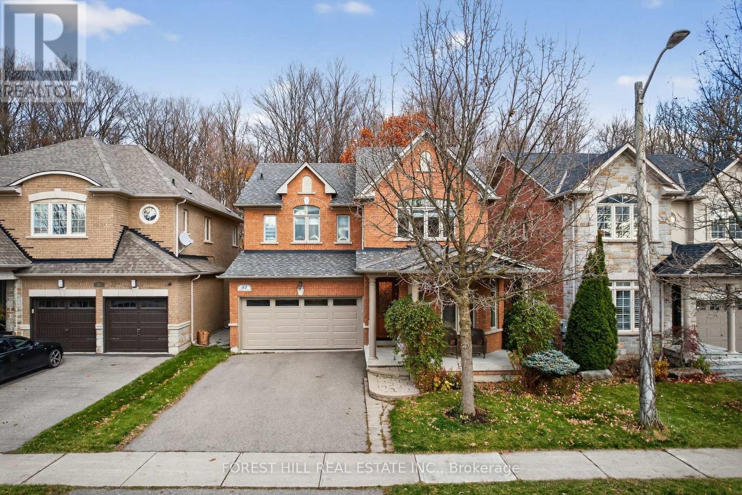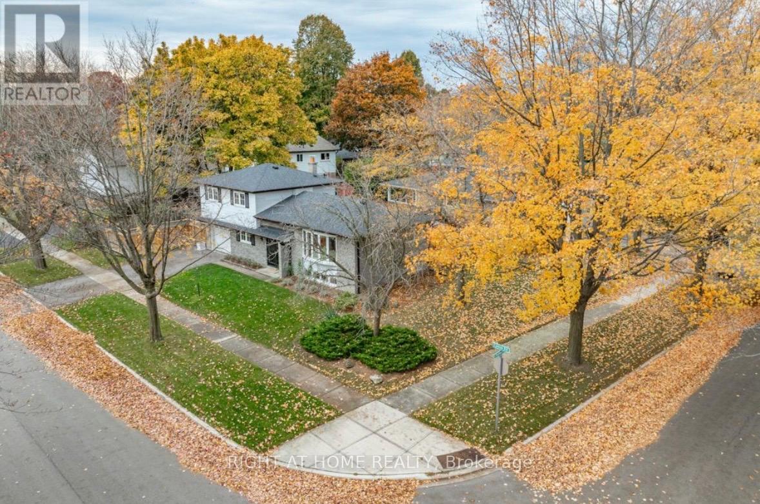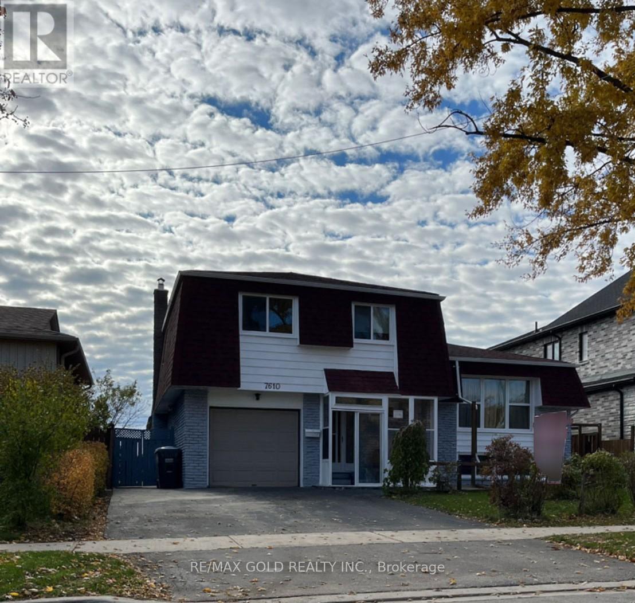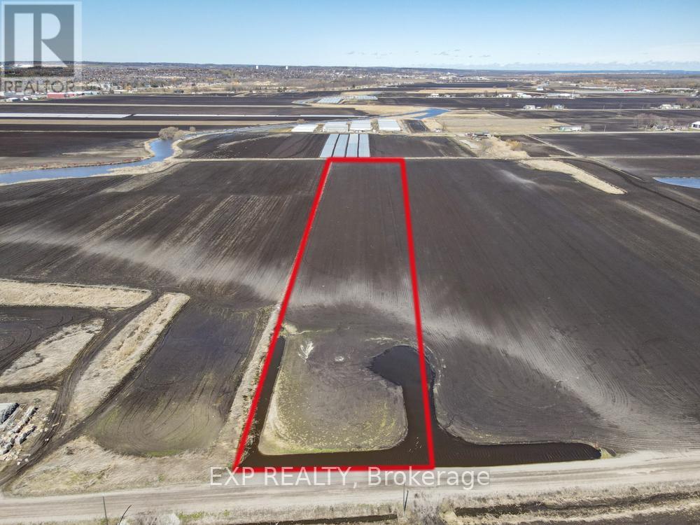46 Mistywood Crescent
Vaughan, Ontario
Rarely offered 2-car garage freehold townhouse in the prestigious Patterson / Thornhill Woods community. This stunning home offers around 2,500 sq.ft. of beautifully finished above-grade living space and a bright, open-concept layout. Freshly painted interiors, upgraded light fixtures, carpet-free hardwood flooring throughout, and a highly functional floor plan make this home truly move-in ready.The main level features 9' ceilings, an oversized glass sliding door, and two additional windows that fill the living area with abundant natural light. The spacious eat-in kitchen boasts quality stainless steel appliances and a walkout to a custom 2-storey deck with a built-in natural gas line for effortless BBQ'ing. Functional stairs connect the deck to the professionally landscaped, fully fenced backyard, offering convenient outdoor access from both levels of the home.The upper level offers a generously sized primary bedroom and a well-appointed 5-piece bathroom.Two more generously sized east-facing bedrooms.The finished walk-out basement suite showcases a massive bedroom, a 3-pc bath, a wet bar with sink.and an extra hallway with direct access from the garage/separate entrance to the backyard and the walk-out basement bedroom-with potential for a future kitchen. An excellent income opportunity or an ideal setup for multigenerational living.Recent updates include: Roof (2019), New Windows (2019) & Custom Blinds, New Custom Front Door, Natural Gas BBQ Line, upgraded appliances, and $$ in professional backyard landscaping with interlocking, garden beds, and more.Unbeatable location with transit, parks, top-ranked schools (Carrville Mills P.S. & Stephen Lewis S.S.), trails, shopping, dining, grocery stores, and big-box retailers all nearby. Minutes to Highways 7 & 407.This move-in-ready home delivers both lifestyle and convenience-an exceptional opportunity in a highly sought-after Neighborhood. (id:61852)
Century 21 The One Realty
147 Lebovic Campus Drive
Vaughan, Ontario
The Designer's Own Dream Home in Patterson- with Income-Generating, Two-Storey Basement Apartment with separate entrance. Set on a rare 33' ravine lot with a walk-out basement and an extra-wide 21' interior, this end-unit townhome is unlike anything else in Patterson. Envisioned by a renowned interior designer, every detail has been thoughtfully curated to surpass model home standards. Step inside to soaring 10' ceilings on the main floor and 9' on the second, smooth ceilings throughout, and rich 5" hardwood paired with 7" modern baseboards and 8' shaker doors. The kitchen is a true showpiece, anchored by a 10' island with dual waterfall edges, quartz counters, walk-in pantry, under-cabinet lighting, and a window seat that captures ravine views. The primary suite offers a retreat-like feel with a custom walk-in closet and spa ensuite featuring a standalone tub, quartz niches, sleek skirted one-piece toilets, and upgraded fixtures. The two-storey basement apartment, complete with laundry, offers versatility - perfect for multi-generational living or as a rental suite generating approximately $2,700/month. Outdoors, professional landscaping, interlock walkways, private side patio with backyard access, extended deck, multiple patios, and vinyl fencing create a private oasis. Added conveniences include dual laundry rooms, CAT5 wiring, BBQ gas line, and extra parking. This is more than a home - it's a statement of style, function, and luxury living. (id:61852)
Keller Williams Referred Urban Realty
119 John West Way
Aurora, Ontario
Desired Location * Easy Access to Walking Trails / Park Land *GO & Local Transit * All Amenities, Great Patio Deck Area* Bamboo Flooring *Updated Kitchen*Granite Counter (id:61852)
RE/MAX Hallmark York Group Realty Ltd.
132 - 1058 Falgarwood Drive
Oakville, Ontario
Enjoy comfort in this beautifully renovated 3-bedroom, 2-washroom condo townhouse, perfectly located on a quiet street in the highly sought-after, family-friendly Falgarwood community. Thoughtfully upgraded from top to bottom in 2025 and freshly painted throughout, this move-in-ready home showcases exceptional pride of ownership and timeless modern appeal.Enjoy the convenience of two entrances: rear access from the common hallway and a private entry through your own patio and fully fenced backyard-ideal for kids, pets, and effortless outdoor living.This home is one of the few equipped with both a heat pump and A/C wall units, providing efficient, year-round comfort and significant energy savings-a major advantage over traditional baseboard heating.Step inside to a bright and modern main level featuring an open-concept living and dining area, and a gorgeous newly renovated kitchen with quartz counter tops, a stylish backsplash, brand-new stainless steel appliances (2025) that have never been used, and an oversized island with built-in cabinetry-perfect as a dining table or multifunctional workspace for busy families. Upstairs, you'll find three generously sized bedrooms, including a spacious primary bedroom with a walk-in closet, along with a beautifully updated full bathroom. The convenience of second-floor laundry makes everyday living that much easier. Located in one of Oakville's most desirable neighbourhoods, this home offers unbeatable access to top-ranked schools, parks, trails, shopping, public transit, major highways, Oakville GO Station, Sheridan College, and countless amenities. It's a lifestyle that blends comfort, convenience, and community-all in one incredible package. Don't miss this rare opportunity to own a fully renovated, energy-efficient home in Oakville's most coveted family-friendly area. Homes like this don't come up often. Maintenance fees include water, building insurance, underground parking, and an owned hot water tank-you only pay hydro. (id:61852)
Right At Home Realty
52 Corner Brook Trail
Innisfil, Ontario
Welcome to this beautifully renovated 2 bedroom, 2 bathroom bungalow located in a sought after 55+ adult land lease community. Offering modern comfort and style, this home has been completely updated with all-new kitchen appliances and a bright, open-concept layout. The spacious family room flows seamlessly into the sun-filled solarium, with large windows and provide a walkout to a private deck perfect for relaxing or entertaining. The primary suite features a walk-in closet and a 3 piece ensuite, while the second bedroom and full bath provide space for guests or a home office. Enjoy easy, maintenance free living in a welcoming community designed for your lifestyle.Land Lease Fees are as follows: Rent: $855.00 Site Tax: $187.51 Total: $1042.51. Don't miss the chance to move into a turnkey bungalow that combines modern upgrades with community living at its best. (id:61852)
Exp Realty
21002 Leslie Street
East Gwillimbury, Ontario
Why choose between home, cottage, or resort when you can have it all? This exceptional 4+1 bedroom executive home sits on a breathtaking 150' x 200' lot backing onto open fields with no neighbours behind, offering total privacy, sweeping sunset views, and a true entertainers dream. Inside, enjoy a light-filled open-concept layout with hardwood floors, crown moulding, a sunroom, and a stylish kitchen with granite countertops, heated floors, stainless steel appliances, centre island with bar fridge, and walkout to your backyard escape. The private primary suite feels like a luxury hotel with its gas fireplace, Juliette balcony, walk-in closet, soaker tub and spa-style ensuite featuring heated floors and glass shower. The finished basement includes a spacious rec room, bedroom, bath, and separate entrance ideal for in-laws or extended family. Outside is where this property truly shines: a resort-style backyard complete with a heated saltwater pool, hot tub, wood and electric sauna, outdoor shower, fire pit, and an absolutely show-stopping outdoor kitchen featuring a stone fireplace, built-in BBQ, keg fridge, bar fridge, smoker, ice maker, sink, ceiling fan, and automatic shutters. Whether you're hosting an intimate dinner or a lively summer party, this space delivers. Lush, low-maintenance landscaping is kept pristine with a Wi-Fi/timer-controlled inground sprinkler system and outdoor lighting for stunning evening ambiance. With a double garage offering front and back doors and basement access, a large shed, lean-to with hydro, and huge driveway, every detail is taken care of. All of this just minutes to Newmarket, Keswick, and Hwy 404, enjoy easy commuting with the feel of country living. This is more than a home; its a lifestyle. (id:61852)
RE/MAX All-Stars Realty Inc.
1206 - 55 Oneida Crescent
Richmond Hill, Ontario
Stunning 1 Bedroom + Den in Prime Location Yonge and Hwy 7. It Features Functional and Spacious Layout with 9 Ft Ceilings, Modern Kitchen with Breakfast Bar, Abundant Counter Space, Backsplash and Under Cabinet Lights. Versatile Den can Easily Serve as a Home Office, Reading Nook, Hobby/Craft Studio or Guest Room. Updated Light Fixtures with Pot Lights, and Wall Sconces. West Facing Balcony with Unobstructed Views, Offering Plenty of Natural Light and Spectacular Sunsets. A Well Maintained Building with Great Amenities such as Fully Equipped Fitness Centre, a Dedicated Weight Room and a Yoga/Pilates Room, Indoor Pool, Multimedia Theatre Room, Party Room, Guest Suites, Rooftop Deck with BBQ's and Dining Area, 24 Hour Concierge Service and Plenty Visitor Parking. Unbeatable Location, Just Steps to Richmond Hill Centre Transit Terminal with Go Transit, VIVA, YRT, and Langstaff Go Train. Close to Major Hwys 404, 407 and 400, Shopping and Dining. Just Move in and Enjoy! (id:61852)
Homelife/response Realty Inc.
277 Gibson Circle
Bradford West Gwillimbury, Ontario
Step into this captivating, castle-inspired residence that blends the charm of country living with seamless access to the entire GTA. Featuring a beautiful modern kitchen, elegant decorative wall finishes, a spacious finished basement, and a serene primary bedroom retreat, this home offers comfort and character throughout. With 5 generous bedrooms and a convenient side entrance, it's perfectly suited for multi-family living or extended family arrangements.Located in a highly sought-after neighbourhood, you're just minutes from the GO station and major highways-including the 400, 404, and the upcoming 413 (2025)-providing effortless commutes in every direction. Close to top-rated schools, shopping, and parks, this is a rare opportunity to enjoy a storybook lifestyle with all modern conveniences at your doorstep. Act fast-this one won't last! (id:61852)
Homelife/miracle Realty Ltd
53 Couture Gardens
Vaughan, Ontario
Welcome to 53 Couture Gardens - Situated on a Premium Ravine-Lot! Discover this beautifully maintained 4-bedroom, 3-bathroom home, offering serene views, unmatched privacy, and the kind of backdrop buyers chase but rarely find. With hardwood floors & fresh paint throughout and a thoughtful blend of style and upgrades, this home is move-in ready and full of value. Step inside to a bright main floor featuring a renovated powder room, main floor laundry, and a refreshed kitchen highlighted by a new sliding door leading to the peaceful backyard surrounded by nature. Most windows have been recently updated, and the upgraded front door plus 1-year-old garage door add to the modern curb appeal. Upstairs, the spacious primary suite impresses with a fully renovated spa-inspired ensuite, the perfect place to unwind after a long day. Three additional bedrooms offer flexibility for family, guests, or a dedicated workspace. Major mechanical updates give peace of mind: A/C & furnace (2021), Approx 7-year-old roof, and central vac with equipment. This is the ideal blend of location, layout, and lifestyle - anchored by that rare premium ravine lot. Don't miss your chance to call 53 Couture Gardens home. (id:61852)
Forest Hill Real Estate Inc.
2359 Canso Road
Oakville, Ontario
Beautiful, fully renovated family home in South-East Oakville! Features a bright side-split layout, open-concept kitchen/dining/living area, family room with yard access, 3 bedrooms, 2.5 bathrooms, a den, and finished laundry room. Upgraded throughout with wide-plank hardwood, quality slate/marble/porcelain floors, custom millwork, built-ins, and Pollard windows. Double doors open to a high-ceiling foyer and mudroom with built-ins and garage access. Main floor includes a stylish kitchen with Caesarstone counters, island, farm sink, marble backsplash, skylight, and stainless-steel appliances.Upper level has 3 bedrooms with custom closets and a luxurious 5-piece bath. Lower level offers a spacious rec room, play area, den, and upgraded laundry room with 3-piece bath.Fenced yard and a Rain Bird 7-zone irrigation system complete this ideal family home. (id:61852)
Right At Home Realty
7610 Anaka Drive
Mississauga, Ontario
Beautiful and spacious 5-level back split in a prime Mississauga location, 7610 Anaka Dr offers 4 generous bedrooms, a huge open-concept living and dining area, a large kitchen, and a cozy family room with a walkout to the backyard and a covered patio, with no house behind for added privacy. The home features a legal garage with internal access, two separate laundries, and an in-law suite on the lower level with its own kitchen, bedroom, and washroom, plus a legal basement pending final approval from the City. An outstanding choice for multi-generational living and a remarkable income-producing opportunity! All bedrooms are a great size, and the property is conveniently close to schools, bus routes, Malton GO Station, parks, shopping, and all amenities-making it an ideal home for families and investors alike. (id:61852)
RE/MAX Gold Realty Inc.
430 Bernhardt Road
King, Ontario
Rare Opportunity To Purchase 5 Acres Of Ru2 (Rural Intensive) Land In Some Of Ontario's Most Coveted Farmland. Conveniently Located In Popular King Township With Ultra-Rich Soil. Town Of King Permitted Uses Include: Farming Related Building, Greenhouses, Farm Related Industry. Minutes To Hwy 400 For Quick Accessibility. For location: Property Is Located 1.7Km From Dufferin Street & Is On The North Side Of Bernhardt Road. The Seller Has Installed A Driveway To The Land Crossing The Water. Full Access Is Now Available From Bernhardt Road. (id:61852)
Exp Realty


