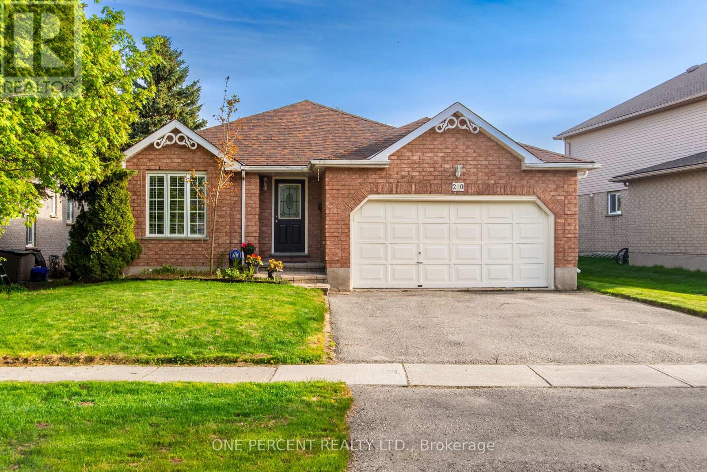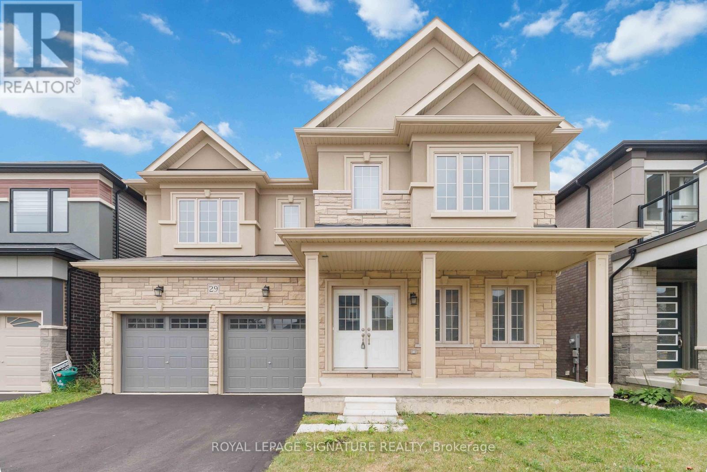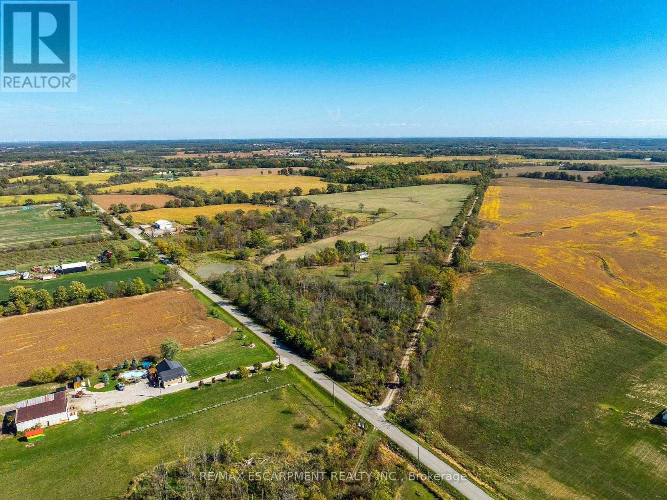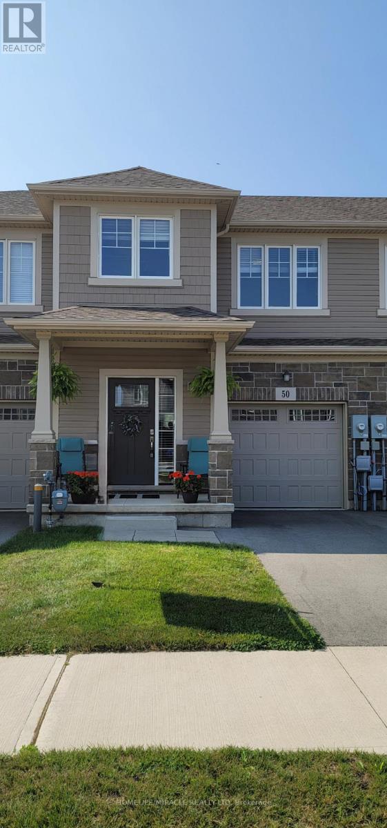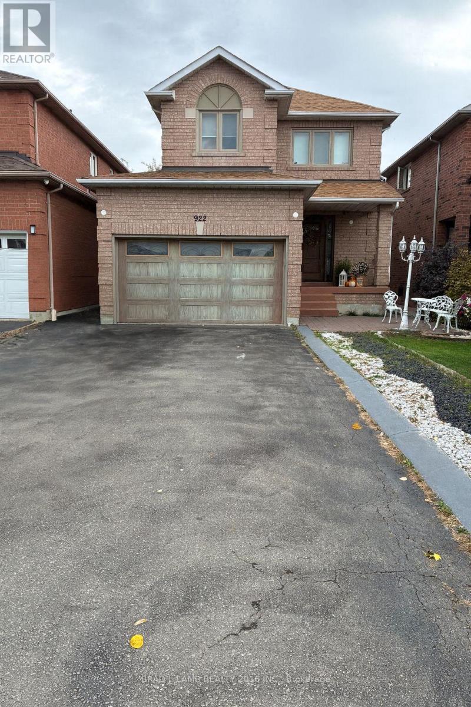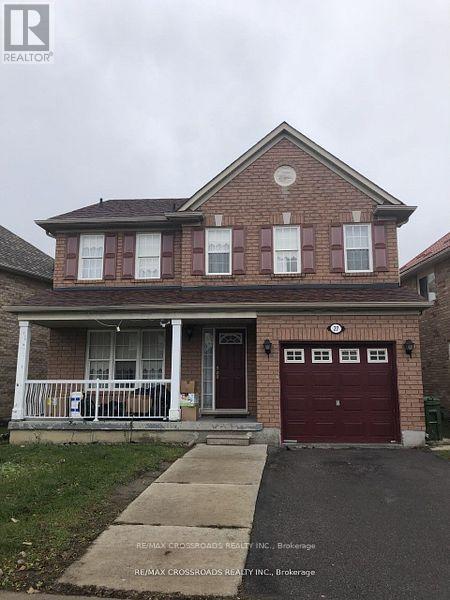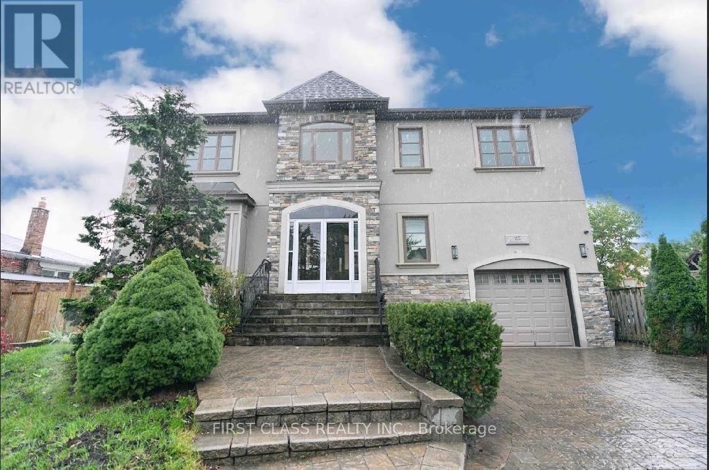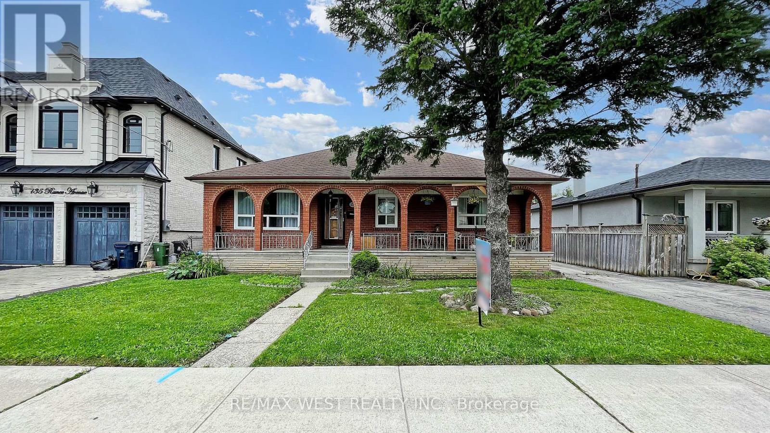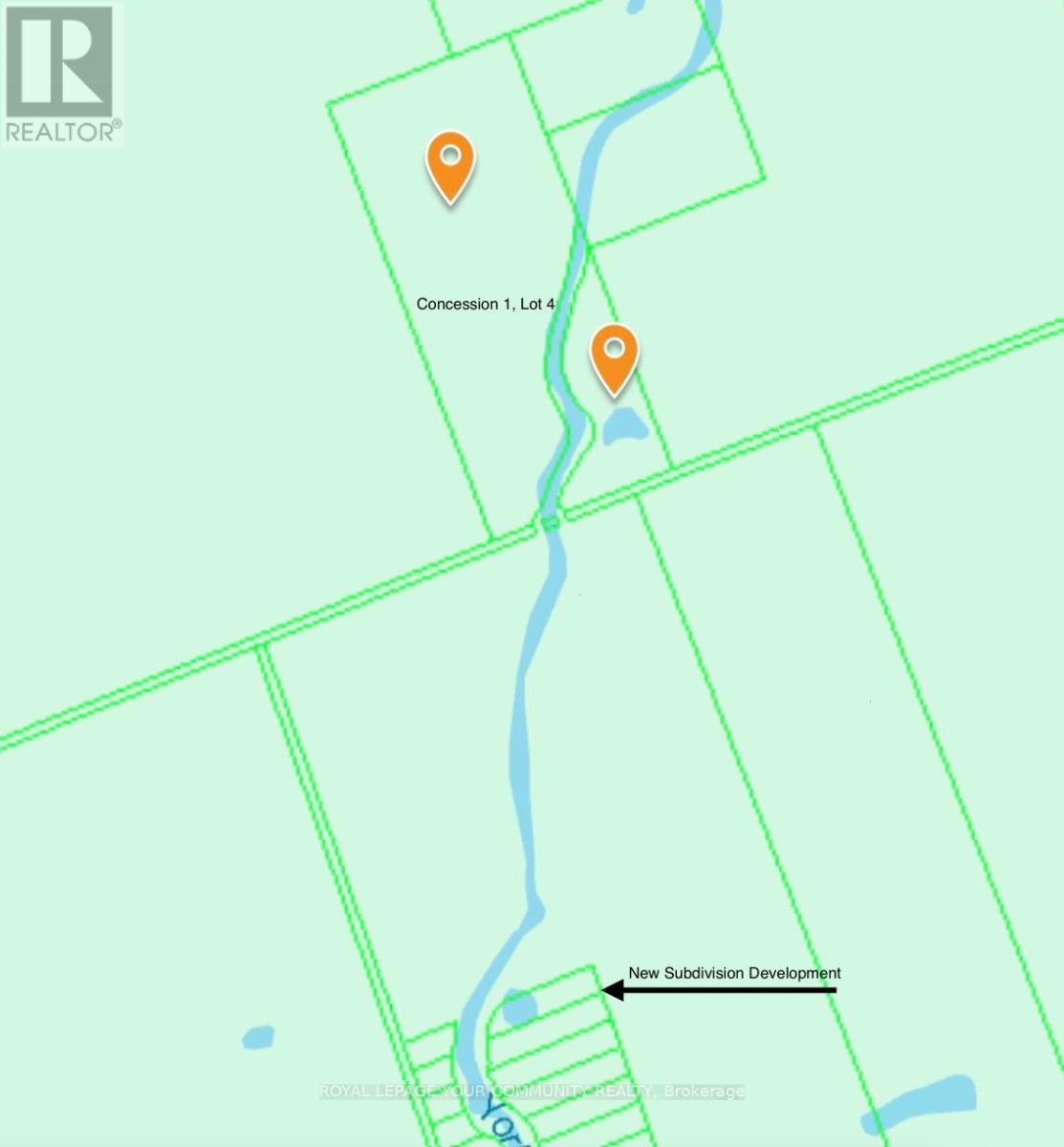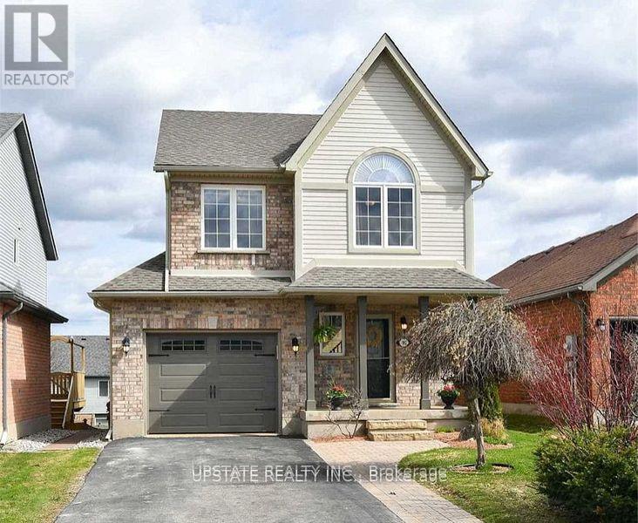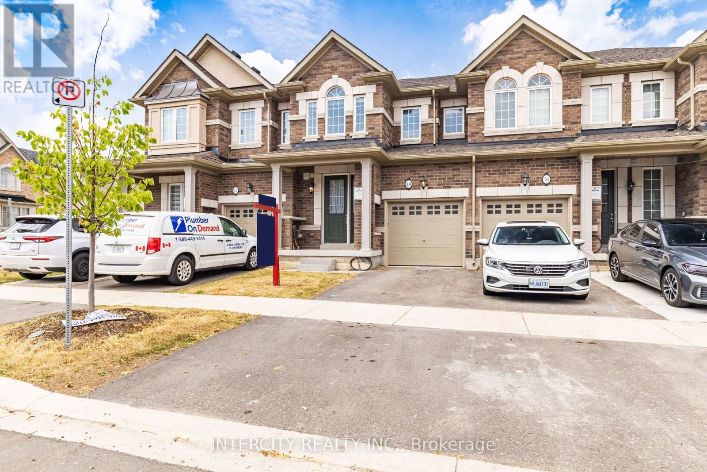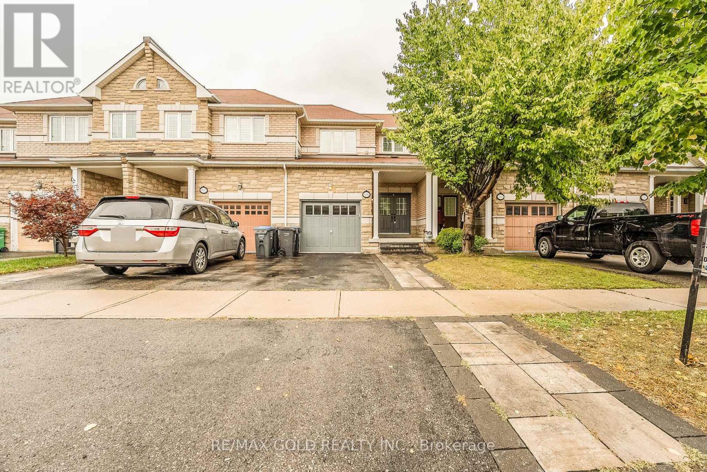240 Walsh Crescent
Orangeville, Ontario
MANY LISTINGS MENTION THAT THEIR AREA IS "MUCH SOUGHT AFTER"! IN THIS CASE IT REALLY IS A "MUCH SOUGHT AFTER AREA"!!! HOUSES ON WALSH CRESECENT DON'T COME UP VERY OFTEN. WELCOME TO 240 WALSH CRESCENT. A WONDERFUL DETACHED BACKSPLIT PROPERTY FEATURING GREAT CURB APPEAL AND A FANTASTIC LAYOUT. WALK-OUT FROM THE KICHEN TO THE VERY PRIVATE DECK AREA WITH LOVELY GAZEBO. BEAUTIFUL OPEN KICTHEN AND BREAKFAST AREA. GLEAMING HARWOOD IN LIVING AND DINING AREAS. CARPET RECENTLY INSTALLED IN MANY AREAS OF THE HOME. LOWER AREA FEATURES ANOTHER BEDROOM, GAS FIREPLACE AND A ROOMY 3 PEICE WASHROOM. LARGE PRIMARY BEDROOM WITH 4 PEICE ENSUITE. AMAZING EXTRA LARGE BASEMENT THAT SEEMS TO GO ON FOREVER. SECOND STORAGE AREA IN BASEMENT. DON'T MISS THIS OPPORTUNITY TO OWN THIS WONDERFUL PROPERTY. (id:61852)
One Percent Realty Ltd.
29 Stauffer Road
Brantford, Ontario
Located within the coveted community of Nature's Grand by Liv in Brantford, this stunning 4-bedroom, 4 bathroom detached home on a 43 x 101 foot lot offers luxurious living at its finest. Boasting almost 3000 square feet of stylish and functional living space above grade situated on a stunning ravine lot with an expansive backyard with plenty of room to live and entertain! The main level impresses with soaring 10-foot ceilings, a welcoming front foyer, elegant dining room, cozy study/office, beautiful open concept living room with fireplace and a large family kitchen with an island and spacious breakfast area. Laundry room with a walk-out to the backyard is also on the main level. Second level features a spacious primary bedroom with a 5-piece ensuite and his and hers walk-in closets. In addition to the primary bedroom there are 3 very generous sized bedrooms, one with it's own 4-piece ensuite and two bedrooms that share a semi ensuite. Beautiful porcelain and hardwood flooring throughout. The massive lower level with walk-out to the backyard is a blank canvas to create your dream entertaining space, potential in-law suite or rental income. Complete with a double car garage and a tranquil backyard, the possibilities are endless in this property! Enjoy effortless access to Hwy 403 and proximity to top-rated schools, major provincial investments, vibrant shopping, dining, historic parks, and recreational hubs like the Brant Sports Complex. Don't miss out on the opportunity to make this beautiful property and neighbourhood your new home! (id:61852)
Royal LePage Signature Realty
1320 Concession 1 Road
Haldimand, Ontario
Searching for the perfect place to build your country estate home - your search has ended here at 1320 Concession 1 Road South located 10 mins southeast from Cayuga - 30 min commute to Hamilton & Stoney Creek amenities with Binbrook less than 20 mins due north. Check out this breathtaking 6.92 acre triangular shaped parcel enjoying over 500 feet of frontage on quiet, secondary paved road - as your travel east on Concession 1 Road South - go past former railway line abutting property's west boundary - continuing east where an inconspicuous, hidden driveway turns south into mature forest - follow dense tree-lined laneway carved through towering pines & hardwoods - where suddenly you reach a gorgeous approx. 3 acre manicured, park-like setting encompassed by mature trees & lush foliage providing a private, natural paradise. This incredible venue offers gently rolling terrain, beautiful pond, views of southern open meadow & centrally situated, subtly elevated hill - the "ULTIMATE" site to build a single family residential dwelling incorporating desired walk-out basement. Imagine deer, wild turkeys & menagerie of wildlife as your only neighbors - mystical & magical! The Seller agrees to sign an HST "Personal Use Declaration" negating possible HST applicability, if required. 1998 survey available. DO NOT ENTER WITHOUT APPOINTMENT! An extremely RARE find - even RARER to be available to purchase. ACT NOW! (id:61852)
RE/MAX Escarpment Realty Inc.
50 Lymburner Street
Pelham, Ontario
THIS IS THE DREAM HOME YOU HAVE BEEN WAITING FOR- Absolute Show Stopper!! Beautiful, Bright, sun-filled Townhome in this Family friendly Pelham Fonthill Community. Open concept Kitchen with Dining. 3 Spacious Bedrooms- 1 with Master Ensuite and a second Full Washroom on the upper level. Close proximity to schools, community center, public transit, shopping, restaurants and much more. All Appliances. Close proximity to Niagara Falls entertainment district and the Niagara Falls, Year round entertainment for your Family and Friends. Minutes To Brock University & Niagara College. Tenant Pays Hot Water Tank Rental, Heat Hydro, Water. Tenant Responsible for Watering Lawn/ Lawn Maintenance & Show Removal. Available from 1st Jan 2026. (id:61852)
Homelife/miracle Realty Ltd
Bsmt - 922 Mays Crescent
Mississauga, Ontario
Discover This Spacious And Newly Converted One-Bedroom Basement Apartment In A Highly Desirable Family Neighbourhood! Featuring High Ceilings, Large Windows, And An Abundance Of Natural Light, This Bright And Airy Space Feels Warm And Inviting. The Open-Concept Layout Offers A Modern Kitchen Equipped With Brand New Stainless Steel Appliances, Ample Cabinetry, And Sleek Finishes. Enjoy The Comfort Of Pot Lights Throughout And A Thoughtfully Designed Floor Plan With Generous Living Space. Conveniently Located Just Minutes From Highway 401, Schools, Parks, Shops, And Everyday Essentials - The Perfect Blend Of Comfort, Convenience, And Style! (id:61852)
Brad J. Lamb Realty 2016 Inc.
27 Bobolink Avenue
Toronto, Ontario
Beautiful, Spacious & Bright 2 Bedroom Basement Unit Located In The Lovely Community Of Rouge! You Don't Want To Miss This One! Separate Entrance. Close To Public Transit, Schools, Parks, Etc. Sep/Entrance, One Parking. All Utilities and Internet Include. (id:61852)
RE/MAX Crossroads Realty Inc.
25 Dresden Road
Toronto, Ontario
Elegant & Exquisite Custom Home Nestled On A Choice Street, 4322Sf+Fins Bsmt. White Oak Solid Wood Entrance Door, 20 Feet Coffered Ceiling With Plaster Moulding & Stone Ground Floor Foyer, Oak Hardwood Floor Main&2nd Floor ,Pot Lights Through Whole Building, Oak Staircase + Wrought Iron Railing, 11 Feet Great Room, 10 Feet Master&2nd Master, 2 Fireplaces, 2 En-Suite Bathroom With Water Jet& Rain Shower, Terrace... The homeowner spent $120,000 upgrading the backyard pavilion, artificial rockery, pond, and slide. (id:61852)
First Class Realty Inc.
139 Ranee Avenue
Toronto, Ontario
(Basement Only), Totally Renovated, 2 Parking (1 Detach Parking Spot With Remote & one outdoor), Wood Floor Thru-Out, Ensuite Laundry (Front Load Washer And Dryer), New White Kitchen With Backsplash, Eat-in kitchen, Double Sink, 4 Pc Bathroom With Bathtub, Huge Cold Room Can Be Used As Storage, lots of Pot Lights,, Huge Backyard, Steps To Yorkdale Subway Station & Yorkdale Shopping Centre, Close To (Synagogues, Community Centre, Grocery Stores, Coffee Shop, Restaurants, Banks, Parks & Public School), TTC At Door Step, Family Oriented Neighborhood, Centrally Located With Quick Access To Allen Rd & Hwy 401/400, Separate Entrance, beautiful and fenced backyard with security camera, upgraded electrical panel to 240 amp, big size garden shed for your tires or tools (id:61852)
RE/MAX West Realty Inc.
Con 1 Lot 4
Hastings Highlands, Ontario
Discover nature by owning your very own private forest with water access fronting on the East and West side of York River. Nearby is the Egan Chutes Provincial Park and 15 minutes from Town of Bancroft. This raw land is a prized gem boasting an approximate 95 acres of wildlife, fungi and various grades of trees for lumber. Set up your trailer, camper and/or generator and enjoy part of the Canadian Shield at its finest. There is possibly an unopened municipal road allowance between neighbouring lots in the Township of Monteagle, other access points possible available through York River access. (id:61852)
Royal LePage Your Community Realty
16 Settlers Road
Orangeville, Ontario
Welcome to 16 Settlers Rd - a pristinely maintained home nestled on one of the most sought after, family friendly streets in Orangeville. Living space 1625 sq ft. This charming property is set on a mature, fully fenced lot and features a beautiful above ground pool and a large raised deck with privacy blinds, perfect for entertaining or relaxing in your own private oasis. Inside, you'll find a warm and inviting layout with large windows that fill the space with natural light. The spacious kitchen boasts elegant quartz counter tops, ideal for both everyday living and entertaining. With walkouts to the deck from both the main level and finished basement. Additional highlights include a finished basement, perfect for extra living space, a home office or a playroom. This cozy yet functional home is ready for your family to move in an enjoy great location. Close to schools, parks and downtown with all amenities. (id:61852)
Upstate Realty Inc.
40 Donald Stewart Road
Brampton, Ontario
Welcome to 40 Donald Stewart Rd-- A Stunning Freehold Townhome in Northwest Brampton! Discover this beautifully maintained 2-storey freehold townhome offering 3+1 bedrooms and 4 bathrooms, located in a newly developed, family-friendly community. This home combines comfort, style, and functionality, perfect for families or investors. Spacious Layout: 3 bright and well-sized bedrooms upstairs + a legally finished basement with a full kitchen, bathroom, and one bedroom ideal for extended family or rental income.Main Floor Convenience: Includes a full bathroom and a cozy family room with a fireplace, perfect for gatherings and relaxation. Modern Kitchen: Features a center island, breakfast area, and walkout to the backyard ideal for everyday living and entertaining. Primary Retreat: A large primary bedroom with a4-piece ensuite and walk-in closet. Bright and Airy: Hardwood floors throughout and large windows fill the home with natural light no carpet, making it low-maintenance and allergy-friendly. Finished Basement: Professionally completed with separate entrance potential, full kitchen, bathroom, and a spacious bedroom offering privacy and versatility. Prime Location: Minutes to Mount Pleasant GO Station, top-rated schools, scenic parks, shopping, and more! Whether you're a growing family or an investor, this home checks all the boxes comfort, convenience, and value. (id:61852)
Intercity Realty Inc.
5195 Angel Stone Drive
Mississauga, Ontario
Welcome to 5195 Angel Stone - a 2-storey, 3 Bedrooms, 4 Wr. Finished Basement with One ( 1 )Full Washroom upgraded Townhome, like a semi in the prestigious neighborhood of Churchill Meadows. Finished basement with Recreation Room, Bedroom & 3 pc washroom, 9'ft ceiling, gleaming hardwood floors on Main, very bright and open concept, lots of natural light, mins to school, public transit, Credit Valley Hospital, Erin Mills Town Centre, close to 403/401 Hwy's, parks, Banks & restaurants (id:61852)
RE/MAX Gold Realty Inc.
