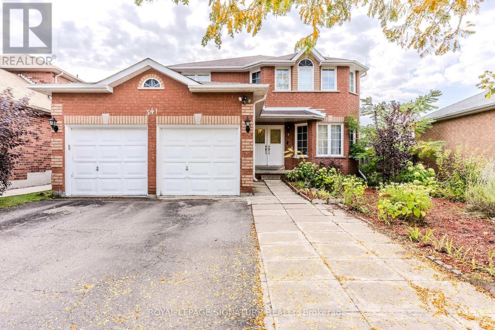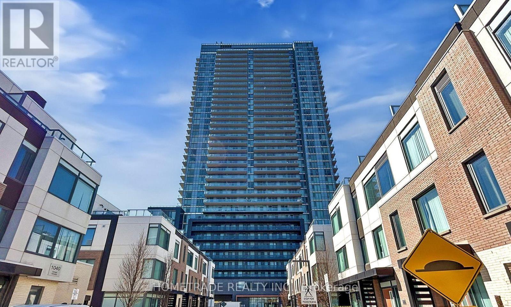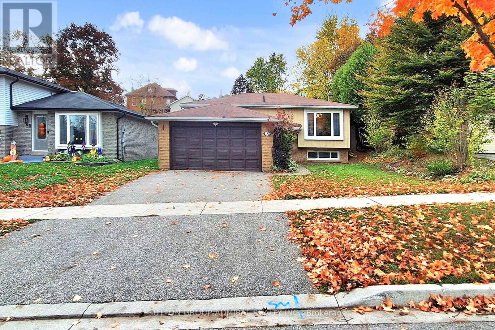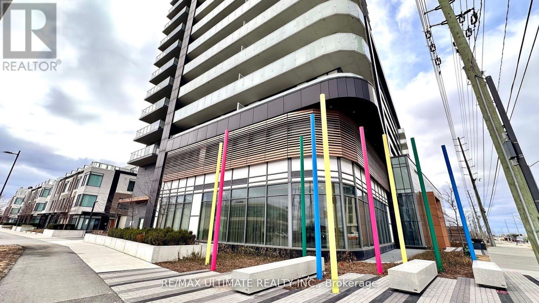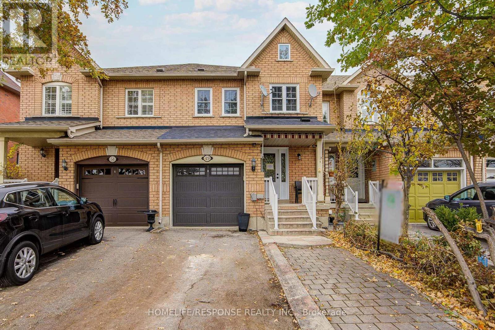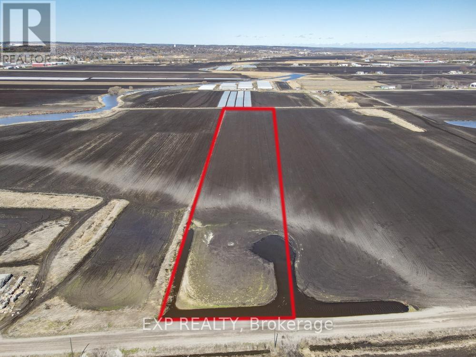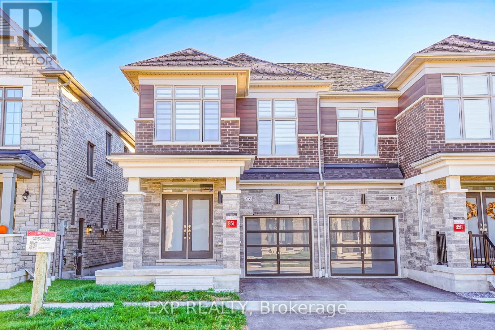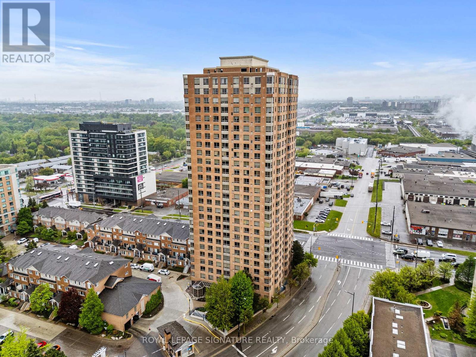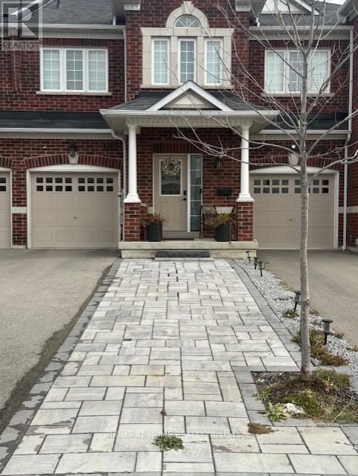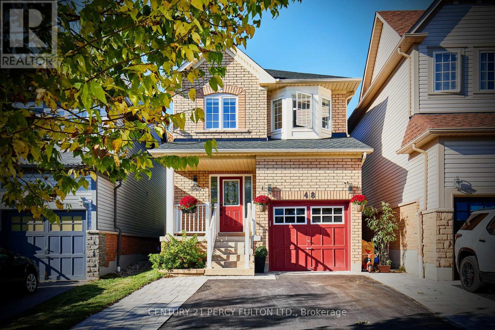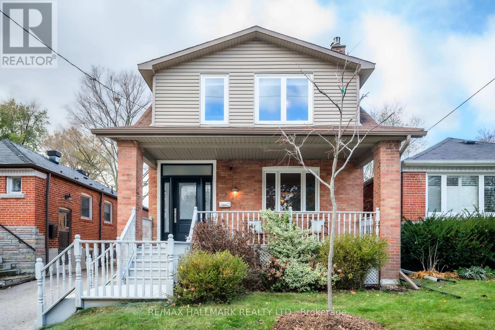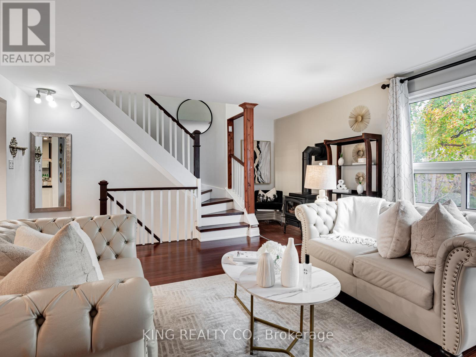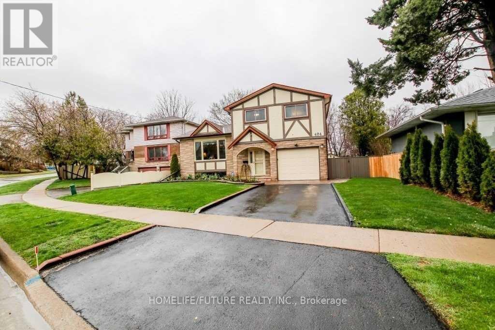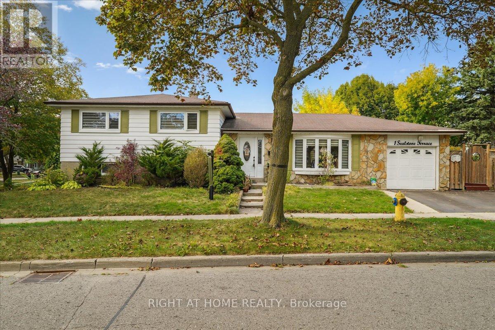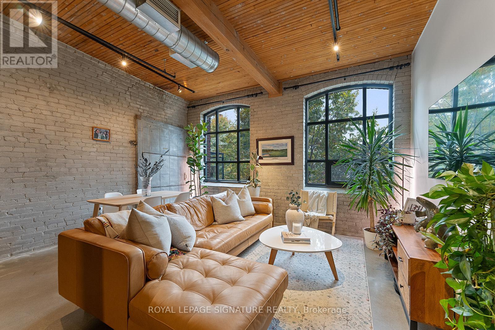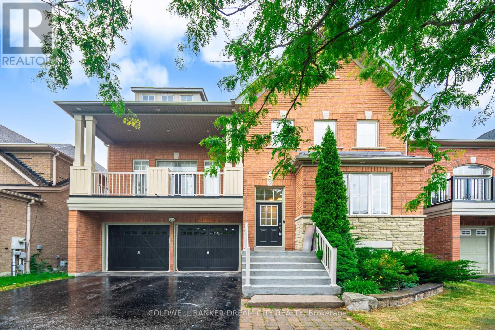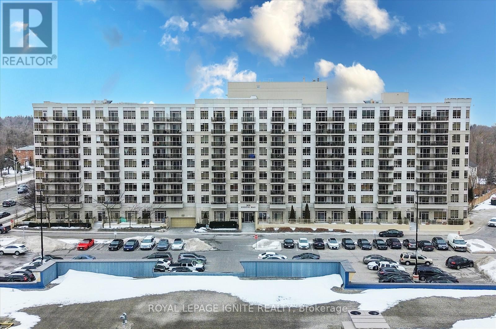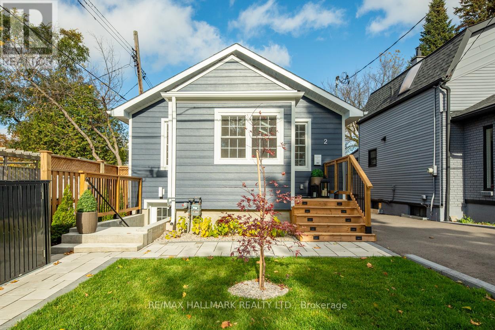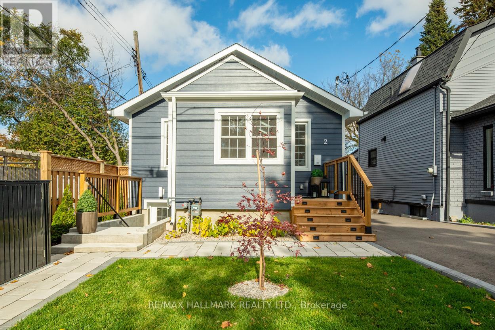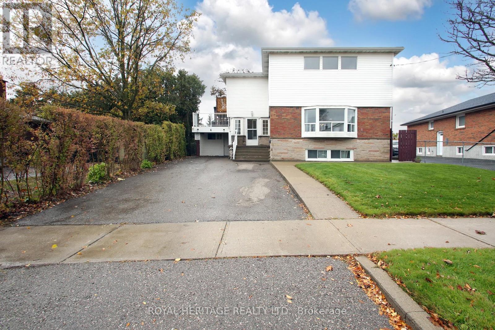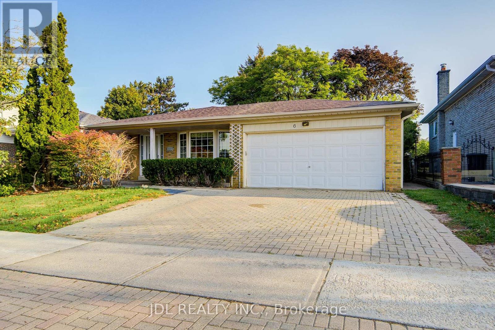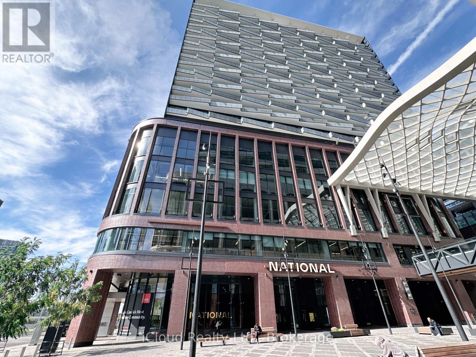341 Livingstone Street
Barrie, Ontario
Beautiful 4-Bedroom, 3-Bathroom Family Home in a Highly Desirable Mature Neighbourhood! Step inside this spacious and thoughtfully designed 2-storey home, perfect for families seeking comfort, function, and long-term value. From the moment you walk through the front door, you'll appreciate the welcoming flow of the main floor, designed to accommodate both everyday living and special gatherings. The bright and inviting living and dining room combination is highlighted by a charming window alcove that floods the space with natural light, creating a warm and cheerful atmosphere. A cozy family room with a gas fireplace provides the perfect place to unwind on cooler evenings, while the large eat-in kitchen with timeless oak cabinetry, abundant counter space, and direct walk-out access to the sunporch and private fenced backyard makes entertaining and outdoor living a breeze. Whether hosting summer BBQs, family celebrations, or simply relaxing with a coffee in the morning sun, this home offers the ideal setting. For added convenience, the main-level laundry room with direct garage access simplifies daily routines. Upstairs, retreat to the spacious primary suite, complete with a walk-in closet and a 4-pieceensuite bath for comfort and privacy. Three additional bedrooms provide flexibility for children, guests, or a home office, ensuring there's plenty of room to grow and adapt as your needs change. The engineered hardwood on the second floor adds a touch of modern style while enhancing durability and easy maintenance. The unfinished basement presents a blank canvas with endless potential whether you envision a large recreation area, a home theatre, a fitness space, or a custom in-law suite, you'll have the opportunity to design it to your exact preferences. Set in a sought-after mature neighbourhood known for its tree-lined streets, family-friendly parks, and proximity to schools, shops, and everyday conveniences. (id:61852)
Royal LePage Signature Realty
2406 - 7895 Jane Street
Vaughan, Ontario
FOR Immediate RENT corner 2 bed 2 Bedrooms Condo unit with Parking and Locker* STEPS TO Vaughan Subway and Hwy 400/407/7 **Unit in pristine condition 10++!! Enjoy an unobstructed South Toronto's Downtown beautiful view from an oversized balcony/ breakfast area! Close to 407, 401, 400, walking distance from the Vaughan/TTC subway line,(10 min to University) Close to a multitude of big-box stores: Walmart, Costco, Vaughan Mills Plaza/ shops, schools, restaurants and New Modern Hospital, Near Canada Wonderland (id:61852)
Hometrade Realty Inc.
192 Nelson Street
Bradford West Gwillimbury, Ontario
Rare Find - Fully Renovated Raised Brick Bungalow! Discover this hidden gem on a quiet, mature street in one of Bradford's most desirable neighbourhoods. Surrounded by lush landscaping, this home offers exceptional privacy and modern comfort. Enjoy 1,800 sq. ft. of totally renovated living space filled with natural light from large newer windows. Beautiful new flooring (2025), freshly painted designer-neutral walls, smooth ceilings with pot lights, and a sleek modern kitchen (2023) make this home move-in ready.The bright, open living-dining area is perfect for family gatherings or entertaining, while the smart layout keeps the three bedrooms tucked away for peace and quiet.The finished lower level with large above-grade windows, wood fireplace, and 3-piece bath offers flexible space for guests, teens, or in-laws. The laundry area with epoxy floors and extra storage can easily convert to a gym, workshop, studio, or secondary kitchen. Step outside to a fully fenced private yard-ideal for relaxing or hosting friends. Fruit trees and berry bushes will greet you in spring! Recent upgrades: Furnace, Heat Pump & Water Tank (2024), Bathrooms (2025), Lighting Fixtures (2025), Front Door (2025), Newer Windows (8 years), Bedroom Flooring (2025), Kitchen (2023). Close to schools, parks, transit, Bradford Lions Club, and all amenities. (id:61852)
Sutton Group-Admiral Realty Inc.
3304 - 7895 Jane Street
Vaughan, Ontario
Experience luxurious urban living in this bright and spacious 2-bedroom, 2-bathroom southeast-facing corner unit in the heart of Vaughan. Featuring floor-to-ceiling windows, soaring 9-ft ceilings, and a large balcony with breathtaking, unobstructed views of the pond, green space, and Toronto skyline with no future developments planned in front this modern condo offers the perfect balance of elegance and comfort. The open-concept layout is highlighted by quartz countertops, a stylish backsplash, stainless steel appliances, under-cabinet lighting, creating a perfect space for entertaining or relaxing. Enjoy resort-style amenities including a fitness centre with yoga room, whirlpool and sauna, party and theatre rooms, games lounge, and an outdoor patio with BBQs. With 1 parking spot, 1 locker, and an unbeatable location just steps from the Vaughan Metropolitan Centre TTC Subway, Bus Terminal, shops, restaurants, and minutes to Highways 400, 407, and Vaughan Mills Mall this condo truly combines style, convenience, and value. Dont miss your chance to own a modern retreat with stunning views in one of Vaughans most desirable communities. (id:61852)
RE/MAX Ultimate Realty Inc.
49 Kale Crescent
Vaughan, Ontario
Most Sought After Layout - Premium Location! Renovated $$$, Gourmet Kitchen with Quartz Counters and Soft Closing Cabinets! Custom Backsplash! New Laminate Floors Throughout! Open Concept Living, Dining and Family Room! Spiral Oak Staircase with Iron Pickets. Custom Paint Throughout! Walk out to Fenced Yard with Deck! Master with Standing Shower, Granite Counters and Walk in Closet! Second and Third Bedrooms with Brand New Laminate Floors. Turnkey Property! Close to Highways 401 and all Amenities. Show and Sell!! (id:61852)
Homelife/response Realty Inc.
430 Bernhardt Road
King, Ontario
Rare Opportunity To Purchase 5 Acres Of Ru2 (Rural Intensive) Land In Some Of Ontario's Most Coveted Farmland. Conveniently Located In Popular King Township With Ultra-Rich Soil. Town Of King Permitted Uses Include: Farming Related Building, Greenhouses, Farm Related Industry. Minutes To Hwy 400 For Quick Accessibility. For location: Property Is Located 1.7Km From Dufferin Street & Is On The North Side Of Bernhardt Road. (id:61852)
Exp Realty
1033 Pisces Trail
Pickering, Ontario
Step Into This Beautifully Designed 4-Bedroom, 3-Bathroom Freehold Townhome Offering Modern Living In A Family-Friendly Neighbourhood *The Open-Concept Main Floor Features A Spacious Kitchen With A Large Center Island, Stainless Steel Appliances, And Extended Cabinetry-Perfect For Entertaining Or Everyday Living *Enjoy The Seamless Flow Into The Bright Living And Dining Area And Walkout To The Backyard *The Oak Staircase Leads To Four Generously Sized Bedrooms, Including A Primary Suite With Ample Natural Light *A Contemporary Exterior With Stone And Brick Facade Adds Curb Appeal, While The Attached Garage Offers Convenience *Located Near Major Highways, Shopping, Restaurants, Schools, And Everyday Essentials, This Move-In Ready Home Blends Comfort, Style, And Accessibility-Ideal For Growing Families Or Professionals Alike* (id:61852)
Exp Realty
1808 - 115 Omni Drive
Toronto, Ontario
Welcome To This Spacious And Turnkey 1,187 Sq. Ft. Corner Unit In A Well Managed Tridel Built Condo, Perfect For Families Or First-Time Buyers Seeking Space And Value. This Bright, Newly Renovated Unit Features 3 Bedrooms, 2 Updated Full Bathrooms, Fresh Paint Throughout, New Kitchen Appliances, New Quartz Kitchen Counters, A New Stacked Washer And Dryer, New Laminate Flooring In The Living Areas, And New Vinyl Flooring In The Kitchen, Bathrooms, Laundry, AndEntryway. Enjoy 24-Hour Gated Security And Premium Amenities Including An Indoor Pool, Hot Tub,Sauna, Gym, Party Room, Outdoor BBQ Area, And More. The Building Itself Has Undergone Recent Renovations, With Refreshed Common Areas Adding To Its Appeal. Conveniently Located Just Minutes To Hwy 401 And Steps To TTC RT, Scarborough Town Centre, Civic Centre, Library,Restaurants, And Schools. With Breathtaking Views Of The Scarborough Bluffs, Lake Ontario, AndThe CN Tower, This Move-In Ready Gem Offers Exceptional Lifestyle And Value In A High Demand Location. (id:61852)
Royal LePage Signature Realty
82 Ziibi Way
Clarington, Ontario
Perfectly appointed layout with separate entrance to basement apartment from front foyer. Whether you're a 1st time buyer looking to off-set your mortgage payments with rental income, or have a family member who prefers their private space, or you're a savvy investor, this is the property for you! Move in ready & comes complete with 2 kitchens, 2 stainless steel appliance packages, 2 laundry rooms. Separate gas metres, hydro metres, electrical panels, programable thermostats & doorbells. Enjoy smooth 9 foot ceilings, over sized windows, high end vinyl flooring, quartz counter tops & frameless shower doors throughout. Walk in closets in every bedroom. Walk in shower & double vanity in ensuite. Garage access from main floor. Gas line BBQ hook up on back deck. Conveniently located near 401, 35/115 & GO Station car pool lot for easy commuting. Minutes to rec centre, skatepark, marina & lake. 7 year Tarion Warranty. 1st time buyers eligible for HST rebate of up to $63,992!! Freehold townhome - no condo fees. This is the one you've been waiting for! *Furnished photos are of model unit* (id:61852)
RE/MAX Rouge River Realty Ltd.
106 Whitefoot Crescent
Ajax, Ontario
Stunning Freehold Townhome In This Highly Sought After area of South Ajax Neighborhood. Open-concept main floor Design That Features Bright and well light with Living Area and Kitchen with adjoining breakfast area, Stainless Steel Appliances, Hardwood Floors on main floor, stairs and upstairs landing. The House Shines With a master bedroom and two other Large Bedrooms and a sizable Living/dining Room. A Family Oriented Neighborhood, Close to schools, Library, Walking distance to the Park and Lake, Close To HWY 401, 412 and 407, shopping mall And Steps To Public Transit. This Unit Is Perfect For a Professionals and newlywed Couple. Tenant to pay 70% of Utilities. For Those Who Enjoy An Active Lifestyle, This Home Is Minutes Away From Golf Courses, Beautiful Waterfront Parks, And Multiple Other Amenities (id:61852)
Right At Home Realty
48 Bettina Place
Whitby, Ontario
Welcome to this beautiful 3-bedroom, 3-bathroom detached home, located on a quiet, tree-lined, family-friendly street. This move-in-ready gem offers comfort, style, and thoughtful upgrades throughout. Step inside to discover updated laminate flooring, modern lighting, and a spacious open-concept layout connecting the kitchen, living, and dining areas ideal for both everyday living and entertaining. The large primary bedroom features a walk-in closet and private ensuite, while two additional bedrooms provide generous space for family or guests (rare find!). Downstairs, the finished basement includes a versatile bonus room perfect for a home office, rec room, or playroom. Enjoy peace of mind with a brand new roof (2025), new furnace (2022), and brand new stainless steel fridge and stove. Curb appeal shines with stone landscaping in the front, adding charm and low-maintenance beauty to the exterior. In the fully fenced backyard, unwind on the 16'x16' deck, gather around the stone firepit, sway in the hammock, or plan your future hot tub on the ready-made stone pad your own private outdoor retreat. This is the perfect blend of modern updates, functional layout, and serene outdoor living. Don't miss your chance to call it home. (id:61852)
Century 21 Percy Fulton Ltd.
22 Sharpe Street
Toronto, Ontario
Welcome to 22 Sharpe Street, where artistic design meets functional comfort. This beautifully updated detached 2-storey home sits on a generous 30 x 120 ft lot with loads of curb appeal and a charming covered front porch. Inside, the sun-drenched open-concept main floor boasts high ceilings, a chef-inspired kitchen with premium finishes, and a bonus butler's pantry with additional sink, mini fridge and storage. The airy living and dining rooms inspire effortless entertaining, and ample space for the family to spread out in the evenings. Upstairs, the large primary bedroom features a walkout to a private west-facing deck, boasting sunset views for days. Top floor laundry is a bonus! The finished basement features a separate side entrance, a guest suite with a spa inspired 3-piece bath, and a wet bar with mini fridge. Soundproofed walls ensure that watching a movie or gaming in the basement will not disturb anyone upstairs! A true standout is the 500+ sq ft detached garage with 60-amp service. Perfect for a home gym, workshop, office, or just a huge garage! The private backyard is an idyllic setting for outdoor entertaining. Nestled on the nicest street in Cliffside next to lovely Sandown Park, this home has it all! (id:61852)
RE/MAX Hallmark Realty Ltd.
2 - 909 King Street W
Oshawa, Ontario
REDUCED PRICE! Welcome to 909 King St W - a fully renovated 3-bedroom, 2-bath home blending modern comfort with unbeatable convenience. Upgrades include a new kitchen, floors, bathrooms, basement, huge deck, central AC and others. The open-concept main floor seamlessly connects the living, dining, and kitchen areas, creating a bright, inviting space with a cozy gas fireplace which heats the entire house in winter and is unique to this unit. Walk out from the dining area to a spacious deck with a big gazebo overlooking a private greenbelt - perfect for entertaining or relaxing. Upstairs, generous bedrooms and a sleek bathroom offer tasteful finishes. Located just 3 minutes from Oshawa Centre Mall, 5 minutes to Highway 401, and near government offices (passport, health), schools, and transit, this home sits in a quiet, family-friendly neighboUrhood ideal for both growing families and downsizers. Move-in ready, stylish, and perfectly situated - 909 King St W offers the best of comfort, location, security, and lifestyle. (id:61852)
King Realty Co.
Search Realty
494 Dean Avenue
Oshawa, Ontario
Absolutely Stunning Home In A Prime Location - Just Steps From Public Transit, Highway 401, And Major Shopping. This Freshly Updated Detached Home Features A Brand-New Modern Kitchen, Spacious Light-Filled Main Floor, And Large Primary Bedroom With Walk-In Closet And Private Ensuite. Perfect For A Couple, Small Family, Or Responsible Professionals. The Home Boasts Newer Laminate Floors Throughout, Modern Fixtures, And Plenty Of Natural Light. Professionally Landscaped Front And Back Yards Provide Ideal Spaces For Relaxing, Entertaining, Or Enjoying Outdoor Activities. Move-In Ready And Meticulously Maintained, With A HEPA UVC Air Cleaning System For Added Comfort And Cleanliness. Tenant Pays Utilities And Tenant Insurance. (id:61852)
Homelife/future Realty Inc.
1 Sealstone Terrace
Toronto, Ontario
Well-Maintained Sidesplit in Prime Location!This spacious 3-bedroom sidesplit offers a warm and inviting layout with hardwood floors throughout the main level and bedrooms and ceramic tile in the kitchen and lower level. Recent updates includes furnace (2023), central air (2023), tankless water heater (2023), and electric filter (2025).Conveniently located close to highway, hospital, schools, shops, parks, and more, making it an ideal home for families or commuters. A move-in ready opportunity. (id:61852)
Royal LePage Real Estate Services Ltd.
430 - 68 Broadview Avenue
Toronto, Ontario
Welcome to Suite 430 at 68 Broadview Avenue, a rare loft-style residence in the iconic Broadview Lofts. Step into the foyer with built-in closets and a staircase leading to the main living area, where striking exposed brick and soaring ceilings create an authentic urban feel. The open-concept living and dining space offers a townhouse-like layout in the heart of the city, complemented by a sleek, modern kitchen with built-in appliances, ample cabinetry, and a dedicated breakfast area. The versatile second bedroom includes a built-in Murphy bed, ideal for guests or a home office space, and is serviced by a stylish 4pc bath. The unique primary bedroom also features exposed brick, generous closet space, and an open-concept shower design, adding a touch of industrial luxury. Enjoy your own private terrace perched on the 6th floor, perfect for morning coffee or evening entertaining. Set in vibrant Leslieville, just steps from trendy Queen Street's shops, restaurants, cafés, and transit. Experience urban living at its finest in one of Toronto's most sought-after neighbourhoods. (id:61852)
Royal LePage Signature Realty
70 Brandwood Square
Ajax, Ontario
Attention Buyers and Investors! Don't miss this rare opportunity to own a beautifully designed family home that seamlessly combines luxury, comfort, and functionality. This stunning residence offers 5 bedrooms (3+2) and two spacious family rooms. The main-floor family room features a cozy fireplace, while the second-floor family room opens to a private balcony - perfect for relaxing or entertaining. The chef-inspired kitchen is a true highlight, complete with stainless steel appliances, granite countertops, and ample cabinetry-ideal for everyday cooking or hosting guests. A bright breakfast area with a walkout to the deck provides the perfect spot for morning coffee or outdoor dining. The open-concept living and dining areas boast rich hardwood flooring, creating a warm and elegant ambiance for family gatherings and entertaining. The fully finished basement expands the living space with a large recreation room, two additional bedrooms, and a full bathroom-perfect for extended family or guests. Ideally situated near top-rated schools, parks, shopping centers, and fine dining, this exceptional property delivers the perfect blend of style, space, and convenience-all in one impressive package (id:61852)
Coldwell Banker Dream City Realty
808 - 3650 Kingston Road
Toronto, Ontario
Welcome to this Tridel Building in the heart of Scarborough Village. Location, Location, Location! This amazing two bedroom, corner unit features a bright, partial lake view, open-concept living & dining room! Close to schools, Goodlife Fitness, Centennial College, Groceries, TTC and much more! Do not miss this opportunity! (id:61852)
Royal LePage Ignite Realty
Basement - 2 Freeman Street
Toronto, Ontario
This ideal haven is tailored for a young professional seeking tranquillity in a serene neighbourhood, while still being conveniently close to public transit and the breathtaking bluffs. This beautifully renovated 1-bedroom suite is a true gem, flooded with an abundance of natural light that creates a warm and inviting atmosphere. The full-sized modern kitchen, complete with a breakfast bar, makes creating your favourite meals easy. Say goodbye to the hassles of laundromats and embrace the convenience of your own private ensuite laundry. This thoughtfully designed space not only ensures you have all the comforts of home, but it also features an array of generous storage options to keep everything organized and clutter-free. With its perfect blend of style and functionality, the area becomes an inviting retreat that enhances your living experience, making it an ideal place to call home. All the utilities are included (heat, hydro, and water/waste) (id:61852)
RE/MAX Hallmark Realty Ltd.
Main Floor - 2 Freeman Street
Toronto, Ontario
Nestled in the enchanting Birch Cliff Village, this stunning home beautifully blends timeless charm with modern touches. Recently and meticulously renovated, it boasts a thoughtfully designed layout featuring two spacious bedrooms with vaulted ceilings, vinyl flooring, and skylights that provide all-day sunlight, offering both comfort and versatility. This makes it ideal for families or hosting guests. The stylish 4-piece bathroom showcases contemporary fixtures and elegant finishes, offering a relaxing spa-like retreat. Adding to the appeal, the property includes the convenience of private parking, ensuring both security and ease of access. Step outside into your own tranquil backyard sanctuary, where lush greenery and possibly a well-maintained garden create an idyllic setting perfect for unwinding after a long day or hosting delightful outdoor gatherings with friends and family. This exceptional home truly embodies the essence of peaceful living while keeping you just moments away from the vibrant local amenities that Birch Cliff has to offer, including charming shops, parks, schools, transit, and scenic views of Lake Ontario. It's not just a house; it's a serene retreat waiting to welcome you home. The Tenant is responsible for the cost of heat and hydro. The Landlord will be responsible for water/waste, landscaping, and snow removal. The home comes with an EV Charger. (id:61852)
RE/MAX Hallmark Realty Ltd.
4 Brantwood Drive
Toronto, Ontario
Welcome to this spacious and versatile family home that truly has it all! Ideally situated close to hospitals, public transit, and key amenities, and is on an oversized lot. This property offers exceptional convenience for families and professionals alike. Featuring oversized bedrooms, including a primary suite with an en-suite bathroom, this home offers both comfort and functionality for growing families or multi-generational living. Upstairs, you'll find convenient second-storey laundry and ample closet space throughout, making organization a breeze. The main level boasts a bright, eat-in kitchen, a separate dining room, and a large living room with a cozy wood-burning fireplace, perfect for entertaining or relaxing evenings. The main floor den/family room has a door and can be used as a main floor bedroom. Downstairs, two in-law suites with separate walk-out entrances provide exceptional flexibility for extended family and or guests. Enjoy parking for up to five cars and an enclosed carport fully operational with hydro, ideal for hobbyists or cold-weather comfort. With five washrooms, abundant storage, and sunlight streaming through every room, this home seamlessly blends warmth, practicality, and function. (id:61852)
Royal Heritage Realty Ltd.
964 Wrenwood Drive
Oshawa, Ontario
Welcome to this spacious, sun-filled 2 bed, 2 full washroom legal basement suite offering approximately 1500 sq. ft. of living space. Features include a modern kitchen, large windows, and abundant natural light throughout. Ideal for families or working professionals seeking comfort and functionality. Enjoy a private washer and dryer, one dedicated parking space, and ample room to live, work, and relax.Located in a highly desirable neighborhood within walking distance to Maxwell Heights Secondary School, shopping centers, and public transit. Excellent access to Ontario Tech University, Durham College, Highway 407, and Highway 7 for easy commuting. Prime location close to parks, schools, and amenities. No smoking. AAA tenants only. Tenant pays 35% of utilities. (id:61852)
Homelife/miracle Realty Ltd
6 Norhead Avenue
Toronto, Ontario
$$ A Rare Gem in North Scarborough Big Lot, Potential Income & Lifestyle Convenience..$$ Rarely find 50 ' x 125' lot, this spacious back split bungalow with a double garage combines privacy, modern upgrades, and timeless charm. Step into the sunlit kitchen, featuring granite countertops, skylight, and brand-new stainless steel appliances, a space designed for family breakfasts and weekend cooking. From here, a main floor walkout takes you directly to your private backyard oasis. The master bedroom retreat is a standout, Spacious with a newly built 3-pc ensuite washroom and walk-in closet offering comfort and privacy. Same-floor laundry ensures everyday convenience. The finished basement Has been freshly painted. It opens the door to endless possibilities. With its own separate entrance, kitchen, washroom, bedroom, den, and laundry, its ideal for extended family or a potential income-generating suite. A generous crawl space adds abundant storage. Outdoors, enjoy a paradise-like garden, framed by mature trees that offer natural beauty and privacy, perfect for summer barbecues, children's play, or quiet evenings under the stars. This detached house Nestled in a safe, family-friendly neighborhood, you are just minutes from Scarborough Town Centre, the under-construction Scarborough Subway Extension, and major highways, and within walking distance to Chartwell Shopping Centre, Woodside Square Mall, restaurants, banks, supermarkets, cinema, and library. With two community centers nearby .It is in one of the best school districts in North Scarborough. This property is ready for its next chapter. Whether you are searching for a family residence, an investment property, or both, this home truly offers it all. (id:61852)
Jdl Realty Inc.
901 - 480 Front Street W
Toronto, Ontario
Live in style at The Well by Tridel, Toronto's most sought-after new downtown address. This spacious 2 bed + den, 2 bath suite (998 sq. ft.) features modern open-concept living with a clear west-facing view of the outdoor pool and lounge. The bright, functional layout includes a designer kitchen with premium cabinetry, sleek finishes, and smart details like floor-mounted outlets for effortless convenience. Enjoy resort-inspired amenities such as a state-of-the-art fitness centre, rooftop terraces, and 24-hour concierge service. Perfectly located at 480 Front St W, steps to Wellington Market, King West's top restaurants, boutique shopping, cafés, sports bars, and wellness studios, with easy access to the Gardiner Expressway, Union Station, and the Financial District. Experience luxury urban living at its finest - designed for professionals who value both style and convenience. (id:61852)
Icloud Realty Ltd.
