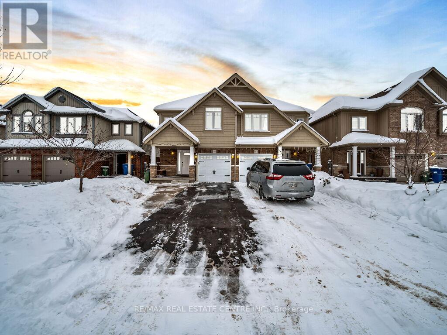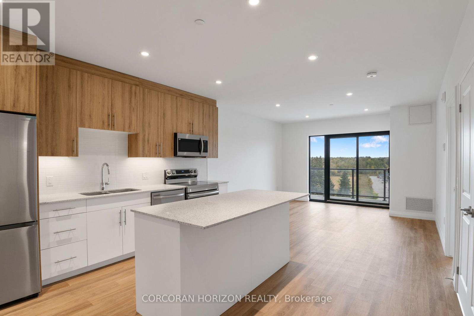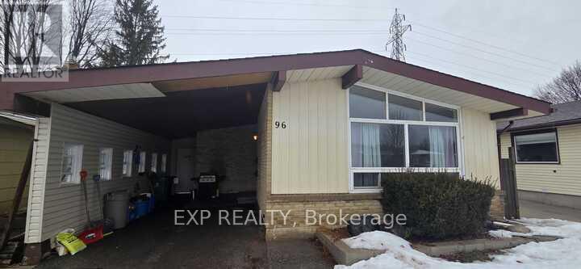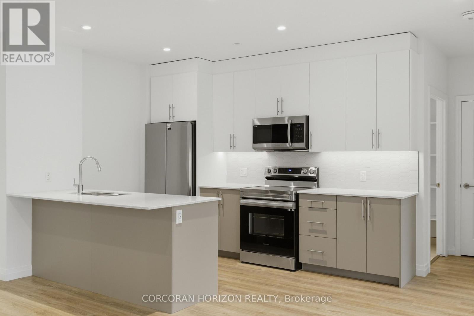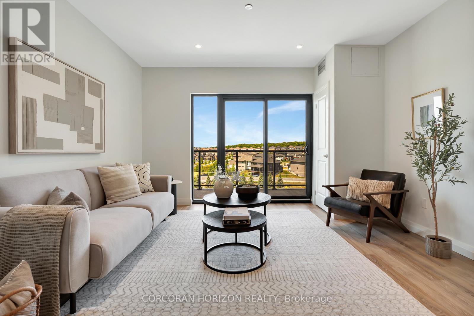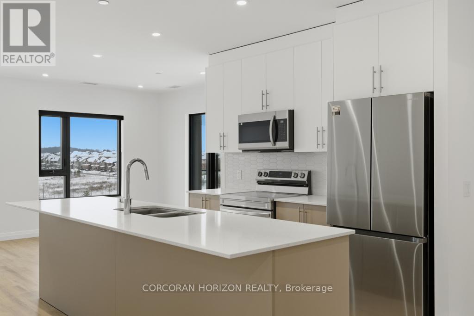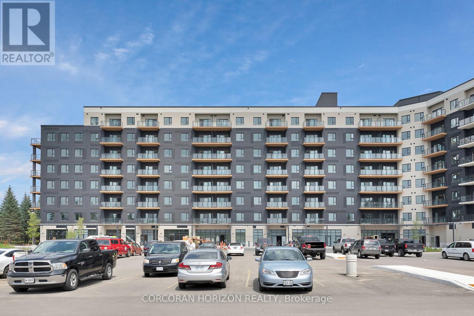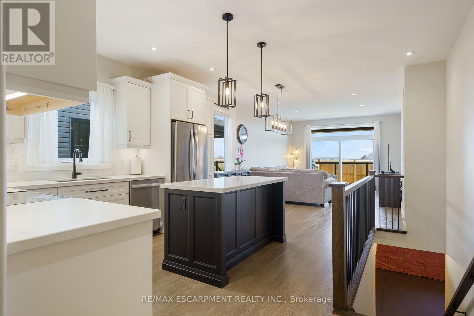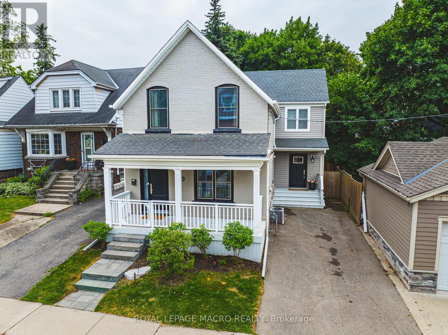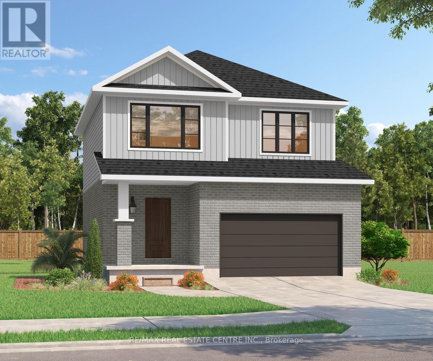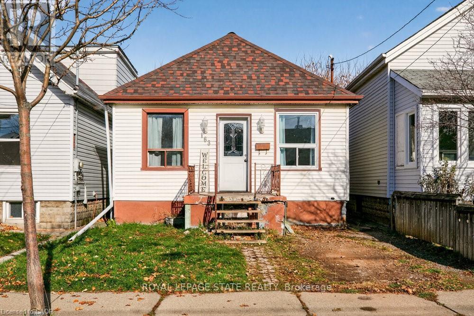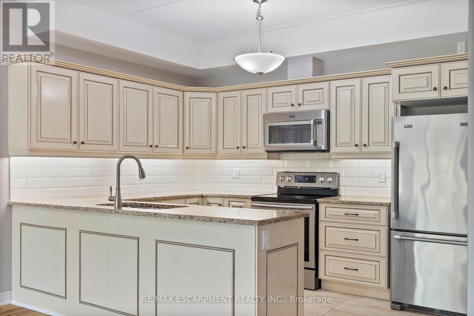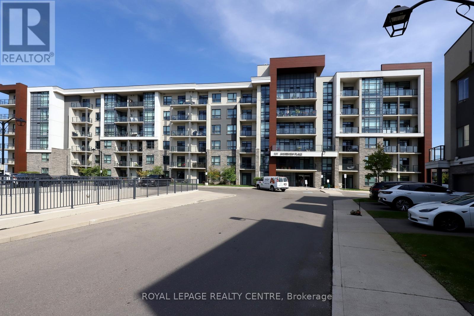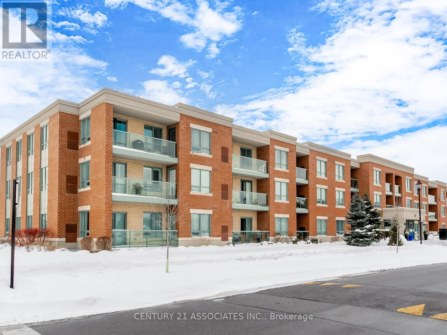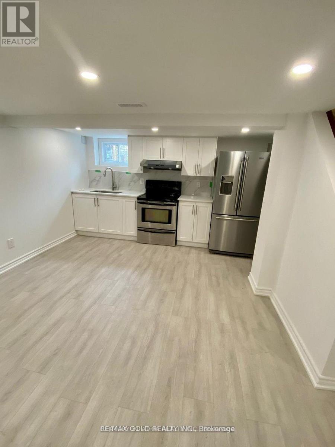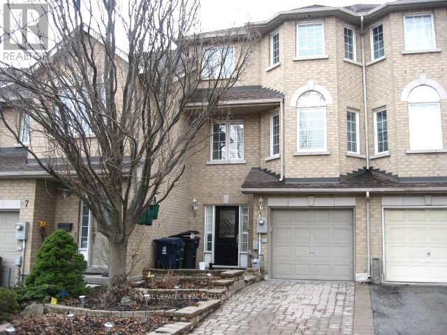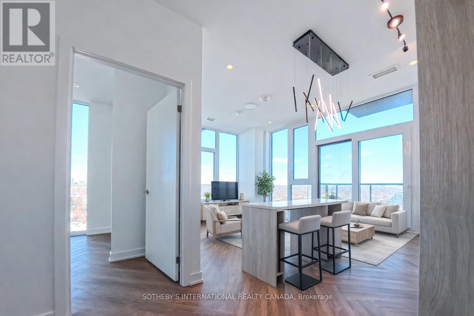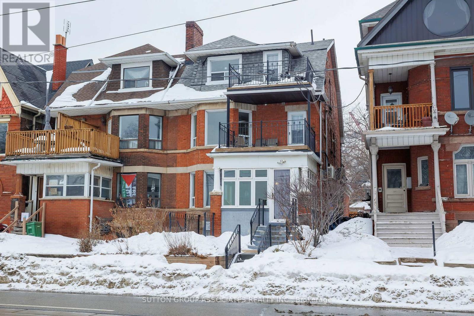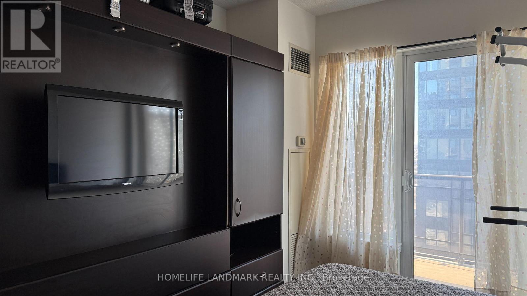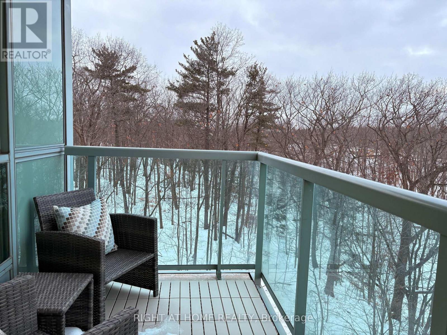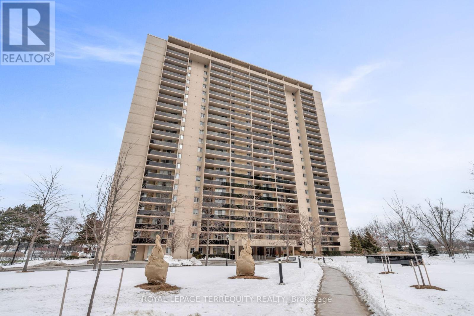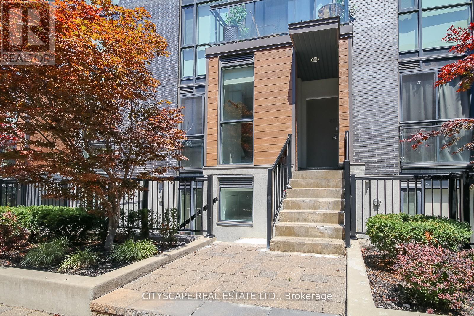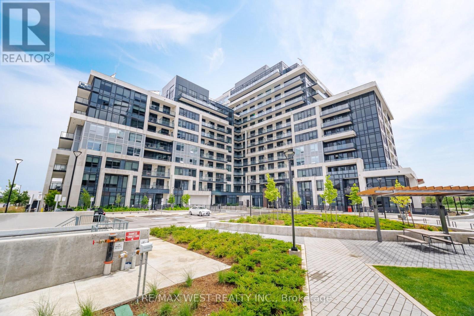169 Summit Ridge Drive
Guelph, Ontario
Spacious 2016-built semi-detached home on the east side of Guelph, offering 3.5 bathrooms and a bright, functional layout. Enjoy a main-floor office, a renovated kitchen with stainless steel appliances, and open dining and living areas that are perfect for everyday life and entertaining. Upstairs features three generously sized bedrooms, a beautiful second-floor loft (ideal as a lounge, study, or kids' hangout), and two full bathrooms-including a primary bedroom with its own ensuite. The finished basement adds valuable extra living space, and the huge backyard patio is made for hosting. Close to a recreation centre, groceries, restaurants, and all the essentials. (id:61852)
RE/MAX Real Estate Centre Inc.
610 - 525 New Dundee Road
Kitchener, Ontario
Step into serenity with this beautifully designed 1-bedroom, 1-bathroom condo at 525 New Dundee Road. Offering 811 square feet of contemporary living space, this thoughtfully laid-out unit combines style, comfort, and a connection to nature. The open-concept floor plan seamlessly integrates the kitchen, dining, and living areas, ideal for both relaxed living and effortless entertaining. Enjoy a modern kitchen complete with stainless steel appliances and ample cabinetry for all your culinary needs. The spacious bedroom features a generous closet, while the nearby bathroom offers convenience and comfort. Additional highlights include a large in-suite storage room and an expansive private balcony for your own peaceful outdoor retreat. Residents of this sought-after community enjoy an impressive array of amenities: a fitness center, yoga studio with sauna, library, social lounge, party room, and even a pet wash station. Nestled beside the scenic Rainbow Lake, you'll have direct access to tranquil walking trails and stunning waterfront views. Experience the perfect balance of nature and convenience in this vibrant Kitchener condo. Your quiet escape at Rainbow Lake awaits! (id:61852)
Corcoran Horizon Realty
B - 96 Geneva Crescent
Kitchener, Ontario
Welcome to this beautifully renovated 2-bedroom basement apartment located at 96 Geneva Streetin Kitchener. Featuring modern finishes throughout, this bright and spacious unit offers athoughtfully designed layout with a generous living room area-perfect for relaxing orentertaining.The updated kitchen and living spaces flow seamlessly, while both bedrooms offer comfortableproportions. Enjoy the convenience of in-suite laundry, dedicated storage, and a stylish4-piece bathroom.Set in a quiet residential neighbourhood with easy access to local amenities, transit, andmajor routes, this move-in-ready apartment combines comfort, functionality, and contemporarydesign in an excellent Kitchener location. (id:61852)
Exp Realty
525 - 525 New Dundee Road
Kitchener, Ontario
Welcome to Rainbow Lake! This inviting 2-bedroom, 2-bathroom condo at 525 New Dundee Road offers a comfortable blend of modern living and natural surroundings. With over 1,000 sq ft of space, the open-concept layout flows easily from the kitchen to the dining and living areas, making it a great place to relax or spend time with friends. The kitchen has plenty of cabinet space and modern stainless steel appliances, and both bedrooms are generously sized with large closets for extra storage. Your private balcony is perfect for morning coffee, a quiet evening break, or simply taking in some fresh air. The building also has a great mix of amenities to fit your daily routine - get a workout in at the gym, unwind in the sauna, or host gatherings in the party room or social lounge. If you love the outdoors, you're steps from the walking trails around Rainbow Lake, where you can enjoy peaceful views, nature walks, and time outside whenever you need it. And for commuters, the quick access to Highway 401 makes getting around the region simple and stress-free. This condo offers comfort, convenience, and a beautiful natural setting all in one place! (id:61852)
Corcoran Horizon Realty
706 - 525 New Dundee Road
Kitchener, Ontario
Discover the serenity of Rainbow Lake in this beautifully designed 1-bedroom, 1-bathroom condo at 525 New Dundee Road. Offering 842 sq. ft.of thoughtfully planned living space, this unit perfectly blends modern style with the calming beauty of nature. The open-concept layout connects the kitchen, dining, and living areas, creating an inviting space ideal for relaxing or entertaining. The modern kitchen is equipped with stainless steel appliances and ample cabinetry, making meal preparation effortless. The spacious bedroom includes a convenient closet, with the full bathroom located just steps away. You'll also enjoy the large in-unit storage room and an expansive balcony - a peaceful outdoor retreat with room to unwind. Residents have access to an impressive selection of amenities, including a fitness center, yoga studio with sauna, library, social lounge, party room, and pet wash station. Nestled beside picturesque Rainbow Lake, this location offers direct access to scenic walking trails and tranquil waterfront views. Experience a perfect blend of comfort, convenience, and natural beauty in this exceptional Kitchener condo. (id:61852)
Corcoran Horizon Realty
724 - 525 New Dundee Road
Kitchener, Ontario
Discover life at Rainbow Lake in this warm and welcoming 2-bedroom, 2-bathroom condo at 525 New Dundee Road. Offering over 1,000 sq ft of comfortable living space, the layout is designed to feel open and connected, with the kitchen, dining, and living areas flowing together seamlessly. The kitchen provides ample storage and modern stainless steel appliances, and both bedrooms offer generous space and large closets to keep things organized. Step out onto your private balcony to start your day with a coffee or wind down in the evening with some fresh air. The building's amenities make everyday living easy, whether you're fitting in a workout at the gym, relaxing in the sauna, or gathering with friends in the party room or social lounge. For those who enjoy being outdoors, Rainbow Lake's scenic trail system is just steps from your door.It's a peaceful spot for walking, taking in the views, or simply enjoying nature whenever you want a break from the day. Commuters will also appreciate the convenient access to Highway 401, making travel around the region quick and straightforward. A comfortable home, great amenities, and beautiful natural surroundings, this condo brings it all together. (id:61852)
Corcoran Horizon Realty
222 - 525 New Dundee Road
Kitchener, Ontario
Welcome to Rainbow Lake Retreat, a quiet and inviting place to call home. This well-designed two-bedroom, two-bathroom condo offers a thoughtful blend of comfort, style, and connection to nature. Located at 525 New Dundee Road, the suite features 912 square feet of carefully planned living space designed for easy, modern living. The open-concept layout brings the kitchen, dining, and living areas together, creating a bright and welcoming space that's ideal for both everyday living and entertaining. The kitchen is well equipped with ample cabinetry and stainless steel appliances, making meal prep both functional and enjoyable. Both bedrooms offer generous closet space, while the primary bedroom includes a private three-piece ensuite. Step outside to the spacious balcony, an extension of your living space and the perfect spot to unwind or customize to suit your lifestyle. The building offers an impressive range of amenities, including a fully equipped gym, yoga studio with sauna, library, social lounge, party room, and a convenient pet wash station. Set beside the private conservation area of Rainbow Lake, residents enjoy easy access to scenic trails, peaceful water views, and the outdoors-right outside their door. This is a rare opportunity to enjoy serene surroundings, modern amenities, and a prime Kitchener location all in one place. Make Rainbow Lake Retreat your next home. (id:61852)
Corcoran Horizon Realty
191 Lafayette Street E
Haldimand, Ontario
Now is your chance to live in Jarvis, Ontario-winner of Coca-Cola's Canada's Kindest Community, ideally located just 40 minutes from Hamilton and one hour to Burlington. Backing onto acres of open farmland with no rear neighbours, this exceptional 18-month-old bungalow offers peaceful views, breathtaking sunsets, and over $30,000 in upgrades-making it truly better than new. The open-concept, two-bedroom layout showcases a custom kitchen complete with a custom-painted island, quartz countertops, artisan tile backsplash, built-in microwave, pantry with pull-out shelves, pull-out spice and utensil drawers, and a built-in platter separator. Stainless steel appliances are included and feature an extended warranty transferable to the new owner. Gorgeous engineered hardwood floors and custom blinds flow throughout the home, while convenient main-floor laundry is thoughtfully located in the second bedroom closet. Step out to the covered walk-out back porch with composite decking and enjoy uninterrupted views of farmland and stunning sunset skies, complemented by a fully fenced yard and a gas line ready for your BBQ. The spacious primary bedroom offers a large walk-in closet, a massive linen closet, and a stylish ensuite with double sinks and a fully glassed walk-in shower. The basement has been studded by the builder and is ready to be finished to suit your living needs, and oversized windows throughout the home-including the basement-ensure a bright, airy feel even in the winter months. This is your opportunity to own the perfect bungalow without the added expense and uncertainty of a new build. (id:61852)
RE/MAX Escarpment Realty Inc.
25 Orchard Hill
Hamilton, Ontario
Public Remarks: South Kirkendall welcomes you to 25 Orchard Hill! This extensively renovated home, originally built in 1912 with a significant 1,000 sf addition in 2017, seamlessly blends classic charm with modern luxury. Step inside and be impressed by the large open-concept main floor, featuring rich dark hardwood floors throughout. The gorgeous coffered ceilings in the dining area add an elegant touch. The stunning kitchen is a chef's dream, boasting sleek granite countertops, high-end stainless steel appliances, including a stylish range hood, and an abundance of grey cabinetry for storage. A spacious kitchen island with seating provides a perfect spot for casual meals and entertaining. The addition includes a highly functional and beautifully designed laundry/mudroom, complete with a stacked washer and dryer, built-in storage solutions, a convenient sink, and a practical bench with hooks and drawers. Upstairs, you'll find large, bright bedrooms, all featuring hardwood floors and ample natural light. The beautifully updated washrooms showcase modern fixtures and finishes. The Master Bedroom offers a true sanctuary with its own en-suite featuring a luxurious soaker tub situated under a skylight, perfect for unwinding. Outside, the property boasts a good-sized backyard with a well-maintained lawn, a wooden deck ideal for outdoor relaxation, and mature trees offering shade and privacy. Beyond the beautiful interiors, the location at 25 Orchard Hill is exceptional. Nestled in the MOST desirable neighbourhood in Hamilton, you'll enjoy easy access to fantastic parks and trails, including the popular Chedoke Park, nearby Victoria Park, and the scenic Bruce Trail. You'll also appreciate being within walking distance to Aberdeen & Locke Street's vibrant shops and restaurants, amazing schools, and public transit. Don't miss your chance to own this "super cool hipster" home in a prime location! Come and take a look before it's gone. (id:61852)
Royal LePage Macro Realty
522 Benninger Drive
Kitchener, Ontario
****Finished Basement Included**** Discover the Arlo Model, a thoughtfully designed 1,617 sq. ft. home that perfectly balances comfort and modern style in the sought-after Trussler West community. This charming two-storey residence offers bright, open-concept living with spacious gathering areas and well-planned functionality for today's lifestyle. Available on walkout lots, the Arlo seamlessly connects indoor and outdoor living, providing a beautiful natural backdrop right at your doorstep. Experience the craftsmanship, quality, and innovation that define Sunlight Heritage Homes - and make the Arlo your place to call home. (id:61852)
RE/MAX Real Estate Centre Inc.
163 Hope Avenue
Hamilton, Ontario
Welcome to 163 Hope Avenue - a Homeside home with a freshly painted, bright, and inviting main level that's ready to enjoy. The main floor features good-sized rooms filled with natural light, providing a comfortable living space for family and entertaining. Large kitchen with main floor laundry! Downstairs, the basement includes an in-law suite with its own kitchen, separate laundry, bedroom, and a 3-piece bath, offering excellent potential for extended family or future rental income. Situated in a walkable, family-friendly neighbourhood close to parks, schools, transit, and amenities, this property combines move-in comfort with the opportunity to add value and personalize your space. (id:61852)
Royal LePage State Realty
127 Arnot Crescent
Blue Mountains, Ontario
An exceptional opportunity awaits in the prestigious Nipissing Ridge community - your chance to create a custom-built dream home in a prime setting beside the pond. Nestled on the edge of the Escarpment, this sought-after location offers direct access to Alpine and Craigleith Ski Clubs, Nipissing Ridge Tennis Courts, and the stunning shores of Georgian Bay. Just minutes from Blue Mountain Villages vibrant shops and dining, as well as an array of private ski clubs, scenic hiking and biking trails, and top-tier golf courses, this property is perfect for those who embrace an active, outdoor lifestyle. Surrounded by breathtaking natural beauty. Fully serviced with municipal water, sewer, and natural gas at the lot line. Don't miss this rare opportunity (id:61852)
Royal LePage Real Estate Services Ltd.
213 - 4644 Pettit Avenue
Niagara Falls, Ontario
One of the only PRIVATE courtyard south-facing units for sale! Have you been wanting to right-size but didn't want to give up the conveniences of a house? Welcome to easy, elegant living in this beautifully maintained south-facing condo, nestled in a sought-after adult-oriented community in Niagara Falls. Offering all the comforts of a traditional home, without the upkeep, this spacious 1,185 square foot residence features your own private garage. This isn't just a parking spot-it's a secure garage that you own, plus an exclusive additional surface parking space and a personal storage locker. This suite is like no other in the building! Freshly painted and overlooking the heated saltwater pool, the condo offers serene privacy with views framed by a mature ornamental pear tree. Inside, you'll find a warm, welcoming space finished with over $15,000.00 in upgrades. The custom upgraded Stone Natural Wood flooring in Pawnee Pecan, known for its style, comfort, and durability. The kitchen and both bathroom vanities are upgraded and fitted with Rev-A-Shelf wire pull-out organizers, while elegant tile backsplashes add a refined touch. Additional upgrades include wired-in motion-sensor closet lighting, Levolor Premium Top-Down Bottom-Up cordless blackout shades, and a steel garage door with a deadbolt for added peace of mind. You'll also enjoy granite countertops, full-sized in-suite laundry, and thoughtfully designed closet organizers that maximize functionality. All of this is set within a vibrant, friendly community that offers a community garden, a fully equipped exercise room, and a cozy building parlour perfect for socializing. Whether you're relaxing poolside or entertaining guests, this is low-maintenance retirement living at its finest (id:61852)
RE/MAX Escarpment Realty Inc.
429 - 101 Shoreview Place
Hamilton, Ontario
The Perfect Balance Of Comfort & Value, Unbeatable Price, Don't Miss Out On Your Chance To Own A One Bedroom Condo In An Excellent Relaxation Location. Hot Listing That's Ideal For First Time Buyers Or As An Investment. Smart Opportunity With Lasting Value. Welcome To Lakeside Fresh Air Living Building. More Than A Condo, Its A Lifestyle. Move In, Relax And Enjoy. Open Concept Layout Featuring Kitchen With Stainless Steel Appliances. Amenities Include: Exercise Room, Elegant Party Room, Breath Taking Roof Top Terrace Overlooking Lake Ontario & Much More. Underground Parking & Bike Storage. Close To Highway, Just Off The QEW. (id:61852)
Royal LePage Realty Centre
204 - 50 Via Rosedale Way
Brampton, Ontario
Rosedale Village Gated Mature Lifestyle community! Members only 9 hole executive golf course, beautiful clubhouse with party room, daily activities and organized outings, indoor exercise pool, tennis, Gatehouse Security! True Resort Like Living! Upgraded Corner model suite in Showroom Condition! The corner model is rare because it offers 5 large windows and this particular suite faces South West and West! So much natural light and clear views from the breakfast area. Walk into a large foyer with a walk in storage room, laundry closet and a double closet! Modern ceramic floors through hallway, kitchen, & bathrooms. 2 spacious Bedrooms, 2 Full Bathrooms, Underground Parking And Locker! Family Size Upgraded Kitchen With Breakfast area overlooking greenspace, Granite Countertops and custom glass tile backsplash, upgraded stainless steel appliances. Large Living Rm With W/O To Large Balcony, Large Primary Bdrm With Ensuite bath & walk in glass shower + W/I Closet And private walk out To Balcony, Spacious 2nd Bedroom, and 2nd full bathroom, Ensuite Laundry, lots of storage, hardwood and ceramic flooring throughout. Impeccable condition. Rarely offered corner unit in the Rosedale Village Gated Community. Move in anytime (id:61852)
Century 21 Associates Inc.
Lower - 1070 Fergus Avenue
Mississauga, Ontario
Fully Renovated Basement Apartment With 2 Massively Sized Bedrooms In The Sought After Lakeview Community. This Unit Features Modern Laminate Flooring And Pot Lights Throughout. The Kitchen Features Stainless Steel Appliances, New Cabinets, & A Stylish Countertop/Backsplash. The Bathroom Is Upgraded With A Quartz Vanity And Sliding Glass Shower. Massive & Separate Living Room Could Be Used As A 3rd Bedroom. There Is NO SHARING REQUIRED In This Basement Apartment. This Unit Is Completely Separate From The Upstairs. You'll Enjoy Total Privacy, A Private Entrance, And Private Laundry. Steps Away From Humber College, Restaurants, Shops, Parks, Schools, Golf Courses, And Beautiful Waterfront Trails. Easy Access To Highways, TTC, And The Long Branch GO Train. Tenants Are Responsible For 40% Of All Utilities. 2 PARKING INCLUDED! (id:61852)
RE/MAX Gold Realty Inc.
9 Formula Court
Toronto, Ontario
Beautifully Renovated (2020) Townhouse Located In A Quiet Cul-De-Sac! Just Over 2000 Sq Ft Of Luxury Living Space With Designer Upgrades, California Shutters, Crown Moulding Thru-Out, Custom Wainscoting, Custom Deck With Privacy, Hardwood Floors & Ceramic Tile, Upgraded Kitchen,2 Gas Fireplaces, Jacuzzi Tub W/Separate Shower Stall, Spacious Rooms, Steps To TTC, EasyAccess To Hwy 427/QEW/401, Close To Schools, Park & Grocery Stores. This property offers the benefit of 2 parking spaces with one parking space in garage, along with garage remote door opener. Tenant pays all utilities (water, heat and hydro). (id:61852)
Royal LePage Real Estate Services Ltd.
808 - 1007 The Queensway
Toronto, Ontario
Located at The Verge Condos, this bright 2-bedroom, 2-washroom corner suite offers a functional layout with excellent natural light. Suite 808 features large windows, two private balconies, and an open-concept living and dining area that flows into a modern kitchen, ideal for comfortable everyday living. Both bedrooms are well sized, with the primary offering a full ensuite. One parking space and one locker are included.Situated along The Queensway, this well-connected location provides quick access to downtown Toronto, major highways (Gardiner, 427, QEW), public transit, Mimico GO Station, Sherway Gardens, grocery stores, cafés, restaurants, nearby parks, and waterfront trails-making it an excellent option for tenants seeking convenience and lifestyle in the west end. 811 sqft plus 92 Balcony. (id:61852)
Sotheby's International Realty Canada
1546 King Street W
Toronto, Ontario
Welcome to 1546 King St W. Formally know as the Grayona Tourist Home this property has been set up to allow for three Air B and B (hotel room) type rental spaces, two fully functional /separate apartment suites, Street side entrance to 7 ' high basement that with the conversion of the existing laundry room to a kitchen would create a 1310 sq foot apartment with excellent natural light. Over 4,300 sq ft of finished space on four levels . Situated on the King St Car Line and a five minute walk to Queen St West this property is ideally located for those looking to be a landlord, live and and collect rent or convert back to the stunning single family home of yesteryear that graced the Parkdale neighbourhood. Amazing views of Lake Ontario from the main, second and third floors. 2nd floor balconies both south (lake view) and north. north facing third floor balcony. Common powder room on second floor also contains stacking washer and dryer. Loads of original character and details plus many many upgrades. Truly this has been a very kept property. (id:61852)
Sutton Group-Associates Realty Inc.
1812 - 385 Prince Of Wales Drive
Mississauga, Ontario
Bachelor/Studio At Chicago Building, Excellent Location North Of Burnhamthorpe + Confederation. Luxury Condo Build By Daniels In The HeartOf Square One. Comfortable Walking Distance To Square One Shopping Centre, Mississauga Bus Terminal, Sheridan College, Cineplex,Restaurants And More. Minutes Away From Qew And 403/401. Efficient Bright And Open Layout, Tons Of Storage Space. (id:61852)
Homelife Landmark Realty Inc.
503 - 2565 Erin Centre Boulevard
Mississauga, Ontario
Gorgeous Corner Unit & Very Private Balcony with Amazing Views! Wrap Around Windows Overlooking Woods & Ravine. Parking + Locker + All Utilities Included, Even Hydro! Hotel Inspired Amenities: Indoor Pool, Sauna, Gym, Tennis Court, Party/Meeting Room! Surrounded by Parks, Walking Trails, Gazebo & Playground Across from the Mall, Near Major Rds & Hwys, Steps to Miway Transit, Hospital. (id:61852)
Right At Home Realty
410 - 812 Burnhamthorpe Road
Toronto, Ontario
Welcome to Millgate Manor, a sought-after condominium community nestled in West Toronto. This enclave of three thoughtfully designed buildings is set on several acres of private, beautifully landscaped grounds, offering a peaceful retreat just minutes from city conveniences. This spacious 3 bedroom, 2 bathroom home offers over 1,200 square feet of well planned interior living space, complemented by an ensuite locker and one underground parking space on the P1 level. Maintenance fees include all major utilities-heat, electricity, water, central air conditioning, parking, cable TV, and high speed internet-making everyday living simple and worry free. Step inside to an inviting open concept foyer that flows into a bright living room with a walk-out to a sunny south-west facing balcony. From here, enjoy clear west facing views over the sparkling pool and lush, manicured grounds. The modern kitchen features newer stainless steel appliances, quartz countertops, and abundant cabinet and pantry storage, perfect for both everyday meals and entertaining. The generous primary bedroom includes a full ensuite bathroom, wall-to-wall closets, an additional walk-in closet, and a private balcony-ideal for morning coffee or evening relaxation. The second and third bedrooms are also generously sized, easily accommodating queen-sized bed sets, and each offers oversized closets for ample storage. Millgate Manor fosters a warm, community-oriented atmosphere, making it an excellent choice for growing families or those looking to downsize without sacrificing space or comfort. The location is outstanding, with shopping, public transit, and scenic walking trails along Etobicoke Creek just steps away, as well as access to many highly rated schools. In minutes by car, you can reach major highways, Toronto Pearson International Airport, downtown Toronto, and Mississauga-putting virtually everything you need within easy reach. (id:61852)
Royal LePage Terrequity Realty
Th - 802 - 57 Macaulay Avenue
Toronto, Ontario
Wallace walk! spacious 2 bed plus den townhouse with Juliette Balcony! light-filled corner townhouse - 2 bedrooms + 1-1/2 washroom! Functional design interior provides generous room sizes, ample storage, and quality finishes! Soaring 9 ft ceiling! Oversized living/dining! Wall-to-wall closet! 2nd bedroom with a closet! ensuite laundry. Parking is available at an additional cost. Unit is pet friendly. Walking distance to all major Transits! GO Bloor, Dundas West TTC, UP express, Roncy Village! Restaurants! bars! bike and walking trail in a natural setting! (id:61852)
Cityscape Real Estate Ltd.
205 - 3200 William Coltson Avenue
Oakville, Ontario
Welcome to a beautifully furnished Upper West Side 1bed + den (With Parking) residence offering close to 700sf of refined living space with a highly versatile layout. This thoughtfully upgraded suite goes beyond builder finishes, featuring a coffee station, full pantry storage, and a rare dual-access bathroom conveniently connected to both the bedroom and main living area. The open-concept design is enhanced by 10-foot ceilings, abundant natural light, and crisp modern finishes throughout. The contemporary kitchen is equipped with quartz countertops, Whirlpool appliances, and streamlined cabinetry. The spacious den offers excellent flexibility as a second bedroom, home office, or extended living space. Step outside to an oversized balcony terrace-ideal for entertaining or relaxing outdoors. Offered fully furnished with stylish, modern furnishings for a turnkey living experience; unit may also be leased unfurnished upon request. Includes one parking space. Ideally located in a prime Oakville neighbourhood just steps to shopping, dining, LCBO, and everyday conveniences, with quick access to major highways, the hospital, Sheridan College, parks, and green spaces. (id:61852)
RE/MAX West Realty Inc.
