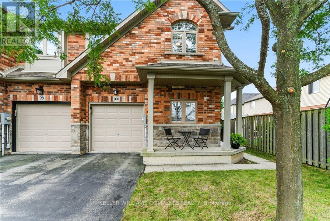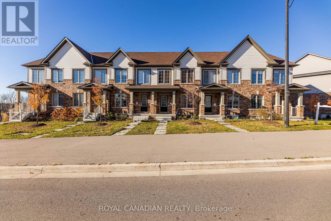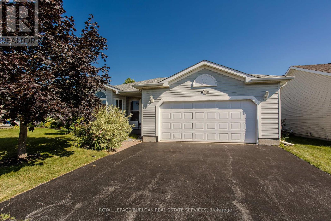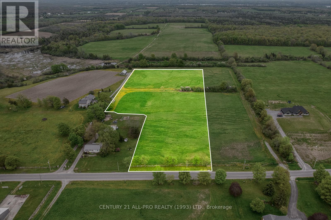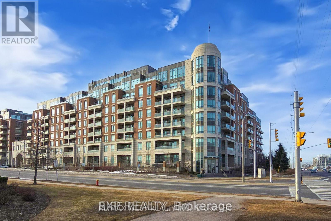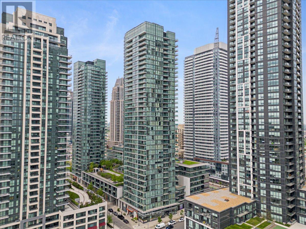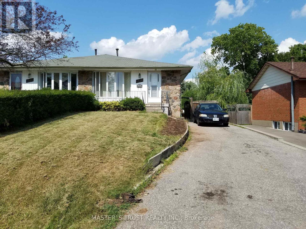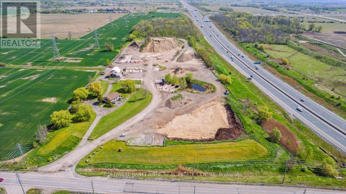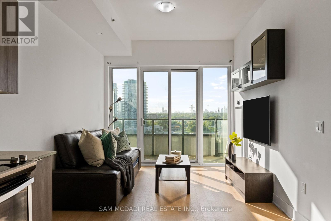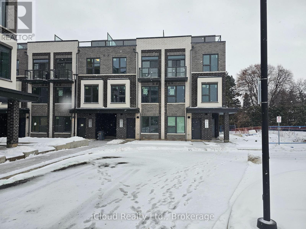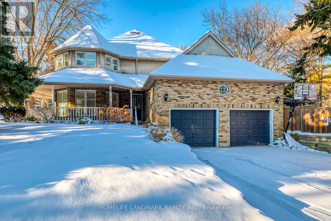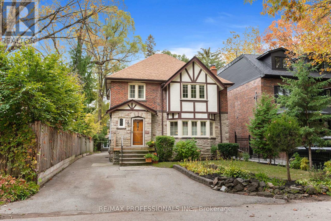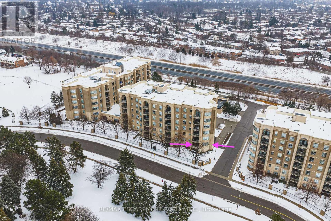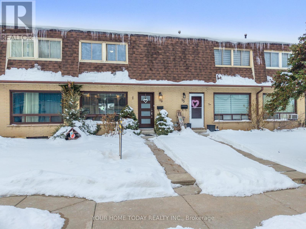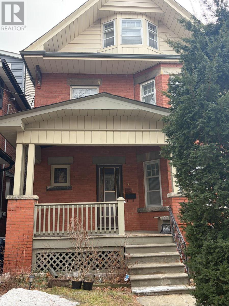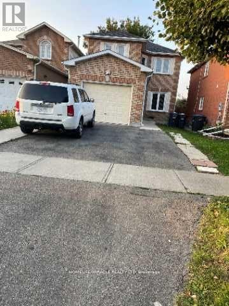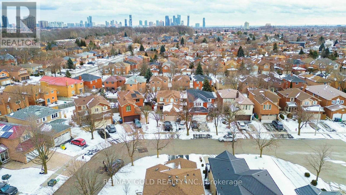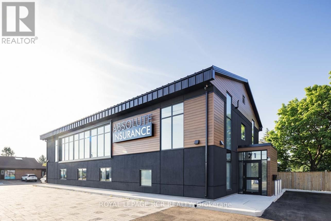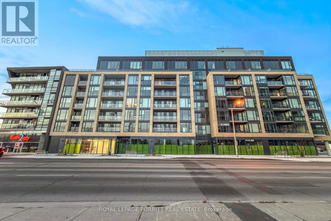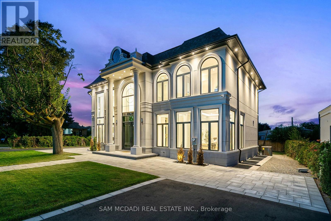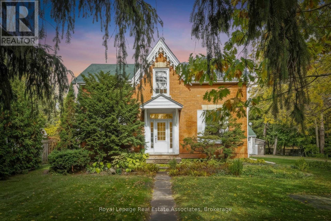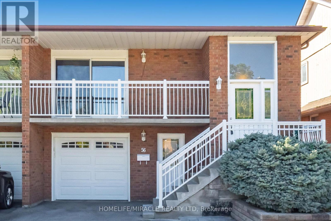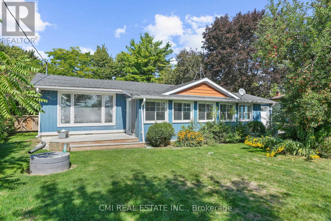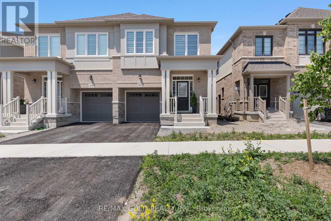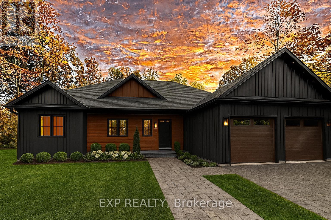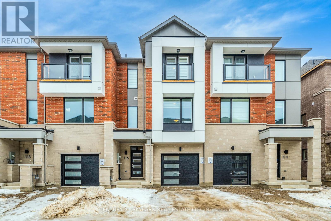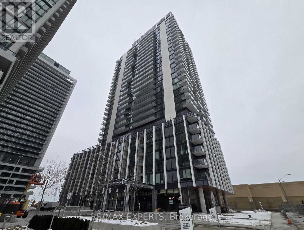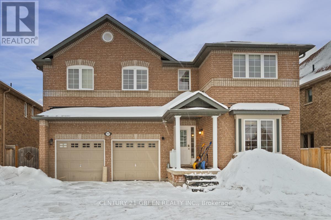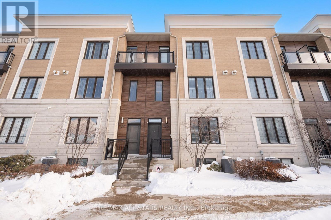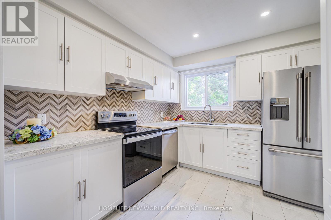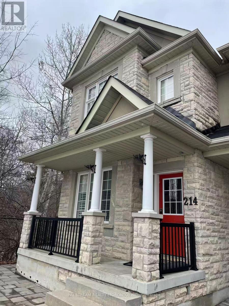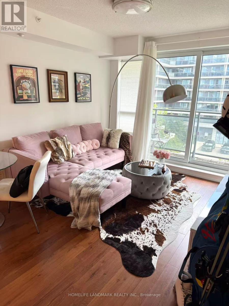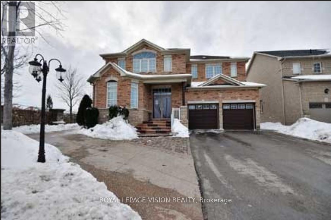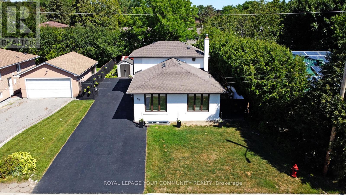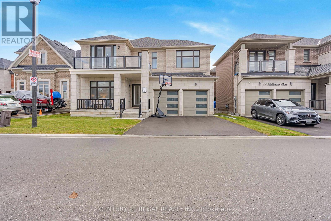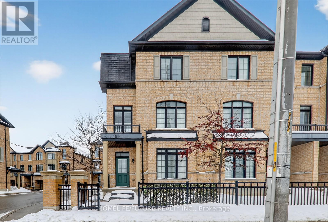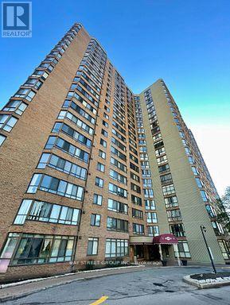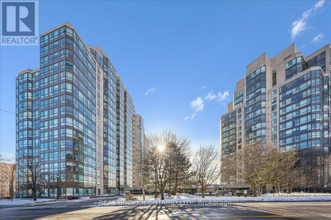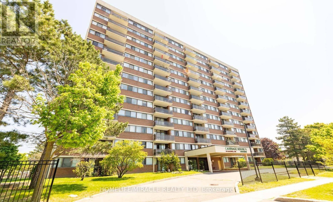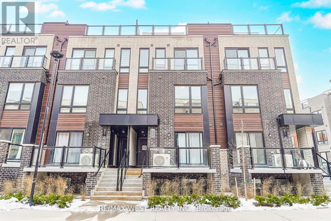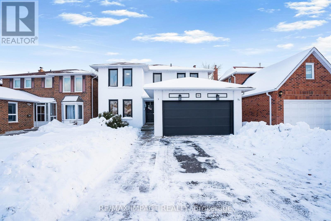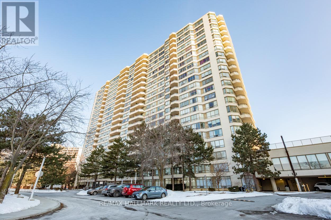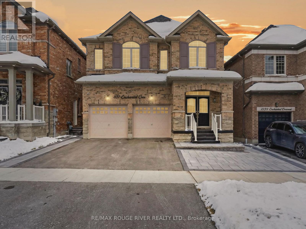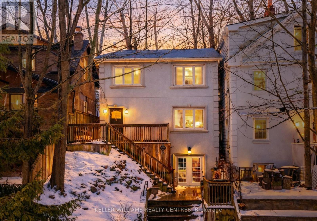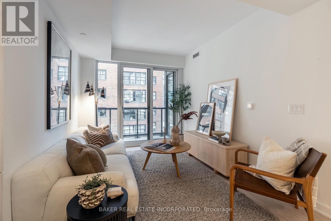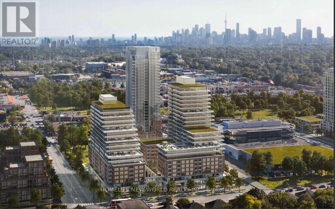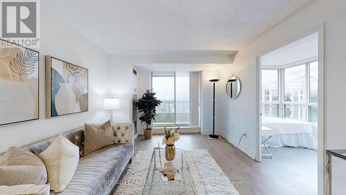100 Fall Fair Way
Hamilton, Ontario
Welcome to this spacious 3 bedroom, 2.5 bathroom end-unit townhouse located in the heart of Binbrook, built in 2011 by John Bruce Robinson Construction, a builder known for quality and craftsmanship. Lovingly cared for by the original owner and in pristine condition, this home is move-in ready and truly stands out. This end unit has an oversized lot, perfect for outdoor entertaining, kids, or pets. The open-concept main level is stylish and inviting, featuring, 9ft ceilings, a beautiful kitchen with granite countertops, ceiling-height cabinets, and a breakfast bar. The large kitchen is open to a separate dining room. The French doors from the living room lead to the backyard, seamlessly blending indoor and outdoor living. Stylish hardwood flooring in the living room, hardwood stairs and California shutters on most windows and doors add to the homes elegance and functionality. Upstairs, you'll find three generously sized bedrooms, including a primary suite with walk-in closet and ensuite bath. A full basement provides plenty of potential for additional living space or storage. With its end-unit privacy, oversized yard, pristine condition, quality upgrades, and long-term original ownership, this home is a rare find in a family-friendly neighbourhood close to parks, schools, and all of Binbrook's amenities. (id:61852)
Keller Williams Complete Realty
764 Linden Drive
Cambridge, Ontario
This stunning property is a beautiful family home in a highly desirable location in Cambridge. The house boasts a spacious interior with a finished basement, a large great room and extensive windows letting in plenty of natural light, creating an open, airy atmosphere. Within Minutes From Hwy 401, Major Commercial/Retail (Shoppers, Food Basic), Services (Banks, Shoppers, Food Basic), Hiking/Biking Trails And Conservation Areas, Golf Courses, and Public Transit. (id:61852)
Royal Canadian Realty
109 Emerald Court
Hamilton, Ontario
Welcome to this impeccably maintained bungalow nestled in the vibrant Antrim Glen 55+community. Ideally situated on a quiet court with picturesque curb appeal. Featuring 2+1 beds 2baths & a rare double car garage this true ground floor level bungalow is ideal for downsizers. Ideal open concept layout is flooded with natural light from the abundance of windows. The living room, adorned with a cozy fireplace (propane), invites relaxation with a versatile den/sitting area with walkout to the backyard patio. The open concept dining room is adjacent to the eat-in kitchen with ample counter and cabinet space. Main floor primary suite includes a3pc ensuite & walk-in closet. Additional bedroom offers easy access to the 4pc bath with modified tub entry & convenient laundry on the main. Finished lower level boasts a recreation room, bedroom, workshop, and additional storage/utility spaces awaiting your personal touch. Embrace this opportunity for refined living in a supportive community with an inground pool, clubhouse, community events & more. Very reasonable Land Lease of $975 + taxes of $230.80 (estimated). Don't delay on this turnkey gem! (id:61852)
Royal LePage Burloak Real Estate Services
1259 County 19 Road
Prince Edward County, Ontario
Welcome to The 6 - your fresh start in the heart of Prince Edward County. 6 stunning acres surrounded by peaceful forest and vineyard views, featuring breathtaking sunsets, privacy, and a sense of tranquility that's hard to find. The land has been beautifully maintained and thoughtfully cleared, preserving a few charming apple trees and a stately oak for that perfect countryside touch. With a drilled well already in place and versatile topography, you're one step closer to bringing your vision to life. Enjoy the best of PEC right at your doorstep: award-winning wineries and craft breweries, boutique shops, acclaimed restaurants, sandy beaches, and scenic golf courses. And if you need to head into the city, you have convenient access to the 401 keeping travel simple and efficient. Whether you're designing your dream home or starting your next building project, this is a rare opportunity to own a piece of one of Canada's most sought-after regions! (id:61852)
Century 21 Percy Fulton Ltd.
521 - 2480 Prince Michael Drive
Oakville, Ontario
Beautiful Corner Unit Condo in The Emporium in Joshua Creek, 2 Large Bedrooms, 2 Bathrooms, 2 Balconies, 9ft ceilings, a spacious Den & 1 Parking space. The open concept living area, perfect for entertaining with wall-to-wall windows giving you lots of natural light all day long. The beautiful kitchen features quartz counters, with an abundance of storage & a large Island perfect for enjoying time with friends. There is even room for formal dining in this beautiful space. The Generous Primary Bedroom includes an Ensuite, Walk-in Closet & Walk Out to private balcony. The spacious 2nd Bedroom with a walk-out to the East Balcony & wall unit cabinet. The Den is perfect for working from home or as a flex space and extended wall unit. With over 1450 Sq Ft & Fantastic amenities including Concierge, Pool, Gym, Media Room & Guest Suites. This is the perfect spot to call Home. (id:61852)
RE/MAX West Realty Inc.
Exp Realty
Lph3 - 4065 Brickstone Mews
Mississauga, Ontario
Welcome to The Residences at Parkside Village, where urban luxury meets convenience. This 1 bed plus den penthouse in City Centre, Mississauga, offers high ceilings and floor-to-ceiling windows, showcasing stunning south views from east to west. The modern kitchen features stainless steel appliances, while the spacious bedroom ensures comfort. Relax on the huge balcony and enjoy the view. Located close to highways, schools, a hospital, shopping, and entertainment. This building boasts top-notch amenities, including a fitness centre, yoga room, kids' playroom, outdoor BBQ and lounge, games room, and more. Maintenance fees cover heat, water, central air-conditioner, common elements, building insurance and parking. Includes 1 underground parking space and a storage locker. Experience luxury living at its finest in this exceptional penthouse. (id:61852)
Royal LePage Real Estate Services Ltd.
1316 Redbank Crescent
Oakville, Ontario
Entire Property, Basement Included. Bright Semi-Detached Bungalow On A Quiet, Family Oriented Cres. Hardwood Throughout on main floor, Big Windows With Lots Of Sunshine Throughout The Day, Large Private Yard. Close To Schools, Sheridan College, Parks, Transit, Go, Hwy, Shopping And More. (id:61852)
Master's Trust Realty Inc.
4321 Sixth Line
Milton, Ontario
Live + Work opportunity featuring 13.8 acres with direct Highway 407 exposure and convenient access via Sixth Line in Milton. This unique offering blends residential comfort with commercial functionality, ideal for owner-operators, strategic investors, and long-term landholders seeking both operational utility and future upside. The property has supported a well-established soil and aggregates operation since 1991, servicing Milton, Oakville, Burlington, and Mississauga. The use is grandfathered and legally non-conforming, making it suitable for topsoil mixing, landscaping, aggregate handling, contractor yards, and related activities. The current owner is retiring and the business is winding down; operations are minimal and the owner is now on-site only one or two days per week, with all on-site equipment and materials available for sale. Improvements include a well-maintained 1,620 sq. ft. bungalow with walkout basement, detached garage, 1,860 sq. ft. office/workshop, and 1,500 sq. ft. coverall structure. The site benefits from significant yard infrastructure including drainage culverts and a stormwater retention pond, offering functional advantages not typically found on comparable acreage. Zoned Agricultural and located within a growing regional corridor, the property is considered a strong candidate for future Urban Employment designation given surrounding road improvements and municipal growth patterns. With highway visibility, established infrastructure, and the ability to reside and operate on-site, this property offers a rare blend of current utility, lifestyle flexibility, and long-term strategic value within a highly desirable Milton location. (id:61852)
Coldwell Banker The Real Estate Centre
Coldwell Banker Integrity Real Estate Inc.
1012 - 30 Shore Breeze Drive W
Toronto, Ontario
Experience urban sophistication at its finest in this beautiful corner suite 2-bedroom, 2-bathroom condo located in the heart of Humber Bay Shores. Situated in the iconic Eau Du Soleil building, this residence offers a vibrant, resort-style lifestyle with every convenience at your fingertips. Featuring a spacious open-concept layout with soaring 9-foot ceilings, this sun-filled corner unit is complete with modern finishes throughout, including quartz countertops, stainless steel appliances, and sleek cabinetry. The living and dining area flows seamlessly to a private balcony, perfect for enjoying your morning coffee or relaxing after a long day. The primary bedroom offers ample closet space and comfort, while the second bedroom is ideal for a guest room, home office, or growing family. As a resident of Eau Du Soleil, you'll enjoy world-class amenities such as a state-of-the-art fitness centre, indoor pool, rooftop terrace with breathtaking skyline views, theatre, games room, and the comfort and security of a 24-hour concierge. Located just steps from waterfront trails, parks, cafes, restaurants, and shops, and only minutes from TTC transit and the Gardiner Expressway, this condo offers the perfect balance of convenience and luxury. Ideal for first-time buyers, professionals, or investors, this well-maintained condo is a rare opportunity to own in one of Toronto's most sought-after neighbourhoods. (id:61852)
Sam Mcdadi Real Estate Inc.
12 - 496 Plains Road
Burlington, Ontario
Ground floor Townhouse in the LaSalle Area of Burlington offering bungalow style, ingle level living with no stairs and a private entrance with a full condo community. This 2 bedrooms, 2 - bathrooms unit features an open concept living and dining area with laminate flooring, an updated kitchen with stainless steel appliances, quartz countertop and backsplash, and soft broadloom in both bedrooms. The primary bedroom includes a walk-in closet and a private ensuite with glass-enclosed shower. Enjoy a spacious private patio, in-suite laundry, one parking space and one locker, conveniently located to shopping, GO-Transit, parks and lake access. (id:61852)
Icloud Realty Ltd.
427 Cairncroft Road
Oakville, Ontario
Nestled in the heart of Morrison, this distinguished Southeast Oakville residence offers a rare blend of privacy, elegance, and family functionality. Set on a premium 81 x 140 ft lot backing onto King's Forest, the home is framed by a charming wraparound porch and mature landscaping. Freshly renovated and meticulously maintained, the home features hardwood floors throughout, a freshly painted interior, and a bright open-concept kitchen with stainless steel appliances, an oversized island, and floor-to-ceiling windows that flood the space with natural light. The breakfast area flows seamlessly into the family room with a gas fireplace and custom built-ins-ideal for both everyday living and entertaining. The main level offers a large office, easily convertible to a main-floor bedroom, complemented by a 3-piece full bathroom-perfect for extended family, guests, or a nanny suite. The upper level features three full bathrooms, including two private ensuites, along with convenient second-floor laundry. The finished lower level provides additional recreation space and ample storage. Outdoors, the professionally landscaped backyard is surrounded by mature trees, offering exceptional privacy and a serene retreat. Ideally located within walking distance to Oakville's top-ranked schools, including: Oakville Trafalgar HS,EJ James, Maple Grove PS, , St. Vincent's, St. Mildred's, and Linbrook, parks, shopping, and the GO station. Equipped with a security system, irrigation system, and sump pump.A rare opportunity to own a refined family residence in one of Oakville's most prestigious neighborhoods. Don't miss the opportunity to make it your own!!! (id:61852)
Homelife Landmark Realty Inc.
3 Lynngrove Avenue
Toronto, Ontario
Situated in the Highly Sought - After Kingsway Neighbourhood, this Classic Home Smith Tudor and Stone Residence Offers Four Bedrooms on a Sunny South - Facing 40 x 130 ft Lot, Located on a Rare One - Way Street. Meticulously Maintained, the Home Proudly Retains its Timeless Kingsway Character, Showcasing Original Wainscoting, Rich Gumwood Trim, Leaded Glass, Bay Windows, French Doors, Hardwood Floors with Beautiful Patina. The Elegant Formal Living Room is Warm and Inviting, Featuring a Stately Stone Fireplace and Stunning French Doors. The Dining Room is Equally Rich in Character, with Wainscoted Walls and Serene Views Overlooking the Rear Gardens. An Updated Kitchen and Family Room Provide Modern Functionality While Seamlessly Walking Out to a Large Deck and Bright, South - Facing Gardens - Perfect For Everyday Living and Entertaining. Ideally Located Just Steps to the Subway, Kingsway Village Restaurants, Our Lady of Sorrows School, Lambton - Kingsway Junior Middle School, Kingsway College, Brentwood Library, Pool, Community Centre and All Local Amenities. An Exceptional Opportunity in a Premier Location - Location, Location, Location! (id:61852)
RE/MAX Professionals Inc.
103 - 2075 Amherst Heights Drive
Burlington, Ontario
What a wonderful place to call home. This bright corner two bedroom, two bathroom condo features exceptional features and outstanding value. One of the highlights is the two parking spaces: the first is an underground spot (#117) with your locker (#7) conveniently located directly in front, just steps from the elevator and recycling area. The second is an ideally located outdoor parking space, along with ample guest parking (see photos). If you only need one space, the second parking spot can be rented out for added income. The eat-in kitchen boasts stainless steel appliances, including a refrigerator, stove, and dishwasher. This spacious kitchen features ample counter space, a double sink, and a window that fills the space with natural light, making meal preparation a true pleasure. Perfect for entertaining or relaxing after a long day, the open living area provides plenty of room to host guests or unwind. Enjoy your favourite meal, then step out onto the balcony to watch the sunset, or relax indoors by the warmth of the fireplace while taking in the view from the bay window in your elegant living room. The second bedroom is generously sized and versatile, making it ideal as a guest room, home office, or den. The second bathroom features a walk-in shower, perfect for busy mornings when you need to get out the door with ease. The voluminous primary bedroom features a peaceful retreat, where you can enjoy watching the sunrise or unwind at the end of the day with a relaxing bubble bath in the large soaking tub. (id:61852)
RE/MAX Escarpment Realty Inc.
16 - 20 Mountainview Road S
Halton Hills, Ontario
Affordable living awaits in this beautifully updated three-bedroom, two-bathroom townhouse that's been finished to perfection and truly move-in ready. The main level showcases stylish laminate flooring and tasteful finishes throughout. The modern kitchen features sleek cabinetry, quartz countertops, glass tile backsplash and an island with seating and storage, plus a walkout to a private, fenced yard with gazebo - perfect for relaxing or entertaining. The sun-filled living room offers a warm and welcoming atmosphere with a corner gas fireplace accented by an attractive wood mantel, an eye-catching built-in corner cabinet, crown molding, and pot lighting. Open to the kitchen, this space creates a seamless setting for family life and entertaining. Upstairs, you'll find three generous bedrooms, including a primary bedroom with his-and-hers closets and semi-ensuite access to a four-piece bathroom. A finished basement adds valuable living space with a spacious rec room featuring an electric fireplace, pot lighting and a built-in bar/serving area, along with a four-piece bathroom and laundry/utility/storage area. Ideally located just steps to the mall and close to schools, parks, restaurants, arena, GO Transit and more, with easy access to main roads for commuters. (id:61852)
Your Home Today Realty Inc.
Main - 187 Geoffrey Street
Toronto, Ontario
Bright and beautifully inviting main-floor apartment in Prime High Park! This charming home offers a large bedroom overlooking the backyard, a welcoming foyer and a large open concept living and dining room with 9ft ceilings. The spacious kitchen leads out to the back yard and garden, creating an effortless flow for relaxed outdoor living. Freshly painted and ready to go, this apartment is perfect for young professionals. Ideally situated close to High Park, Bloor West Village and Roncesvalles with excellent access to the Gardiner Expressway and UP Express. Steps to TTC, local coffee shops and trendy restaurants. Inclusive of all utilities! Shared common laundry room. A rare blend of character, charm, and outdoor space in an unbeatable location! Available February 1st. No smoking and no pets permitted due to allergies. (id:61852)
Royal LePage Real Estate Services Ltd.
Basement - 72 Meadowlark Drive
Brampton, Ontario
Location Location Location...Very Close to Sheridan College. LEGAL ONE BEDROOM BASEMENT APARTMENT. 1 with 1 Parking , All Utilities Included, Good Size Closets in the room. Bus Stop/Transit/Mall/Grocery/School At Your Doorstep, Close To Albion Mall, Sheridan College, Grocery Store, Hospital, Park, Shopping Mall, Super Market and many more.(A Small Family/Couple/working Groups are welcome) (id:61852)
Homelife/miracle Realty Ltd
5563 Lockengate Court
Mississauga, Ontario
Beautiful 3 Bedroom and 3 Bathroom Family Home On A Quiet Cul-De Sac In Sought After Neighborhood. Walking Steps To Park and Heart Land Town Centre! Features A Custom Built Gazebo & Stone Fireplace For Memorable Gatherings in the Backyard. Open Concept. Bright & Spacious. Engineered Hardwood Throughout Main Floor. Master Bedroom with 4Pc Bath, Close To All Amenities, Schools, Public Transportation, Shopping, Hwy's And Many More.. (id:61852)
RE/MAX Gold Realty Inc.
Office #2 - 71 Fifth Avenue
Orangeville, Ontario
Excellent location and beautifully designed professional office space for lease! Approx. 114 sq. ft. with modern finishes and bright shared foyer/lobby with washrooms. Access to shared kitchen with fridge, microwave, sink, coffee maker, and kettle. Internet and all utilities included. Desk and chairs included. Zoned Neighbourhood Commercial with parking onsite and additional parking across the street. Surrounded by restaurants, big box stores, clinics, and public transit. Work in a friendly, professional atmosphere-move-in ready! (id:61852)
Royal LePage Rcr Realty
509 - 6 Chartwell Road
Toronto, Ontario
Welcome to this stunning, newly built condo in vibrant South Etobicoke!This bright, open-concept suite features a sleek modern kitchen with stainless steel appliances and contemporary finishes throughout. Perfectly situated steps from restaurants, shops, theatres, transit, and major highways-everything you need is right at your doorstep.Enjoy exceptional building amenities including a fully equipped gym, stylish party room, dedicated kids' play area, and a spectacular rooftop terrace with BBQs-ideal for entertaining or relaxing with skyline views. (id:61852)
Royal LePage Porritt Real Estate
321 Morden Road
Oakville, Ontario
Welcome to 321 Morden Rd, a brand-new French Chateau-inspired estate that seamlessly blends timeless elegance with modern luxury. This custom-built residence offers almost 6,000 sq ft. of meticulously designed living space across three levels, featuring premium finishes, soaring ceilings, and an abundance of natural light. The exterior architecture impresses with grand symmetry, tall columns, arched windows, detailed stonework, and a striking double-door glass entry. Inside, every detail has been thoughtfully crafted for both sophisticated entertaining and everyday comfort. The main floor boasts 23-foot ceilings in the living and great rooms, with floor-to-ceiling windows that flood the space with natural light. Tray ceilings with integrated LED cove lighting, recessed spotlights, and in-ceiling speakers create a modern ambiance, while open-to-above areas are highlighted by stunning light fixtures. Premium granite and hardwood flooring flow throughout, with the main lobby having marble flooring, leading to the kitchen complete with built-in appliances, quartz countertops, an oversized island, and custom cabinetry. A dedicated home office with dramatic windows completes this level. Upstairs, the primary suite features a spa-like ensuite with a freestanding tub, rainfall shower, double vanity, and a custom walk-in closet. Three additional bedrooms each offer their own ensuite and custom storage. The finished lower level includes a spacious bedroom, full bath, living area, second kitchen, and a walk-up to the backyard - perfect for multi-generational living. This home offers 4+1 bedrooms, 7 bathrooms, a 2.5-car garage, extended driveway, 10-foot basement ceilings, and a stone patio with lush green space and an outdoor fireplace. The home also has a permit to build a 10X31 feet pool! Ideally located just minutes from Hwy 403, schools, shops, and restaurants, 321 Morden Road delivers the perfect balance of elegance, convenience, and lifestyle. (id:61852)
Sam Mcdadi Real Estate Inc.
RE/MAX Excel Titan
85 And 0 Guelph Street
Halton Hills, Ontario
This is one remarkable property - perfect for a family based home business, or perhaps future development. Two lots, one with the dwelling, drive shed (home office), with a deeded right of way to the lane behind the property, and a severed building lot (50.1 x 110). **These lots must be sold together**. Zoned Low Density 1 allowing for home occupation, and is in the Georgetown Go Train Secondary Plan Review. The larger, irregularly shaped lot, with maintained century home, updated throughout the years, is a cozy well loved home with a renovated kitchen and dining room with large windows and gas fireplace, welcoming bright living room with gas fireplace, a bright and sunny den, and a main floor bedroom with sitting area (which could be used for any purpose) with an semi-ensuite bathroom. The second floor has three bedrooms and a renovated bathroom with laundry. Outside you'll find a large gathering sized deck, and perennial gardens. The detached auxiliary building is partially finished as a home office (approx. 24.5 feet x 12 ft) complete with gas fireplace to heat and an air conditioner unit. High ceilings and transom window make this work space inviting. Find two detached storage sheds, and two attached to the coach house on the side and back. The building lot takes up the driveway and extends slightly into the parking area. (id:61852)
Royal LePage Real Estate Associates
56 Norbert Road
Brampton, Ontario
Great Family Home With Income Potential. This Home Has Two Full Kitchens, Two Full Baths, Two Laundry Rooms And 3+1 Bedrooms. Sitting Out On The Large Front Balcony Or Covered Backyard Deck With Family And Friends. This Home Has Tons Of Potential W/Sep Entrances.Furnace installed 2023 & Air conditioning 2022, Close To Public Transit, Hwy 410/407, Parks, Shopping, Place Of Worship And Schools Including Sheridan College (id:61852)
Homelife/miracle Realty Ltd
1297 Ramara Rd 47 Road
Ramara, Ontario
LAKEFRONT! Charming Bungalow located along the Shorelines of Lake Simcoe on a generous 82X208ft lot w/ private deeded access to the lake including private docks mins to top rated beaches, trails, schools, Hwy 12 & much more! Grand doublewide driveway, no sidewalk, provides ample parking for cars, RVs, boats & other recreational vehicles. Enter through the enclosed porch sunroom ideal for morning coffee or evening drinks offering gorgeous views of the lake. Step into the oversized living comb w/ dining room presenting an open-concept lay-out w/ tall cathedral ceilings & cozy fireplace O/L the lake. Entertainers Eat -in kitchen upgraded w/ SS appliances, custom tall cabinetry, stone counters, backsplash, & breakfast bar. Venture into the family room w/ French door WO to rear deck. Stroll past the kitchen into two large bedrooms & 1-3pc resort style bath. Primary bedroom w/ WI closet & ensuite laundry space (can be converted to ensuite bath w/ stacked laundry). Expansive backyard surrounded by mature trees provides privacy ideal for summer enjoyment plenty of opportunity to add in a pool or Hot tub. Do not miss the chance to purchase this move-in ready bungalow on the water! (id:61852)
Cmi Real Estate Inc.
91 Phoenix Boulevard
Barrie, Ontario
Stunning 2-year-old Great Gulf built, semi-detached home in South Barrie featuring a bright open-concept layout with 9' ceilings, combined living/dining room, and an upgraded kitchen with quartz counters, large island, ample cabinetry, and stainless steel appliances. The second floor offers 3 spacious bedrooms including a primary suite with ensuite bath and glass shower, plus a second full bath. Conveniently located near transit, schools, shopping, banks, medical facilities, RVH, Georgian College, Park Place, and Sadlon Arena, with quick access toHwy 400, Barrie's waterfront, Friday Harbor, golf courses, and Lake Simcoe. Move-in ready and ideally located for family living. (id:61852)
RE/MAX Gold Realty Inc.
49 Beaufort Crescent
Tiny, Ontario
Luxury brand new and custom-built bungalow nestled on a quiet, tree-lined street in one of Tiny's most desirable areas, the Settlement of Toanche - just minutes from marinas, sandy beaches, parks, and conservation trails. Designed with exceptional craftsmanship and attention to detail, this home combines modern elegance with timeless comfort. Step inside to discover engineered 3/4-inch hardwood flooring (7.5-inch wide planks) flowing throughout, framed by 6-inch baseboards and 8-foot interior doors. The main level features 9-foot ceilings and an open-concept layout that perfectly blends the kitchen, dining, and living areas - ideal for entertaining or family gatherings. The chef's kitchen showcases quartz countertops & backsplash, stylish cabinetry, and a bright, airy design that opens seamlessly into the living room, complete with an electric fireplace and a striking pine feature wall. The primary bedroom offers a private retreat with a large walk-in closet, with window, and a spa-inspired ensuite featuring a 5-foot soaker tub, walk-in glass shower, double vanity, and 12x24-inch tile flooring. Two additional bedrooms each feature double windows and generous closets, while the main 4-piece bath continues the luxury finish with 12x24-inch tile and quartz details. A convenient mudroom with laundry access from the double car garage, plus a front foyer with double closet, make daily living both stylish and practical. The full size unfinished walk-up basement is ready for an in-law suite or secondary suite with income potential. Outside, the private, treed backyard offers a peaceful setting to unwind and enjoy the natural surroundings. Situated on a quiet crescent close to Georgian Bay, local marinas, beaches, and conservation area, this property captures the very best of Tiny's relaxed coastal lifestyle. TARION Warranty included. (id:61852)
Exp Realty
116 Pearen Lane
Barrie, Ontario
Never Lived-in Town Home, Sun Filled Open Concept, Large Windows Allowing For Plenty Of Natural Light, Modern Kitchen Has Centre Island. Primary Bdrm Has W/I Closet, Ensuite With Glass Shower, Huge Convenient 2nd Floor Laundry. Great Opportunity To Live In An Up-And-Coming Neighborhood. Mins To Hwy 400. Amazing Location Close To All Amenities. (id:61852)
Century 21 Skylark Real Estate Ltd.
611 - 9075 Jane Street
Vaughan, Ontario
Welcome to this beautifully maintained 2 bedroom, 2 bathroom suite at 9075 Jane St, Unit 611. Featuring a modern kitchen with white quartz countertops, a functional open-concept layout, and generous natural light throughout. Includes 1 parking space and 1 locker for added convenience and storage. Located in a well-managed building close to transit, shopping, restaurants, and major highways. Ideal for professionals or small families seeking comfort, style, and convenience. (id:61852)
Royal LePage Associates Realty
2208 - 27 Korda Gate
Vaughan, Ontario
Charisma Condos Built By Greenpark! This beautiful brand new, full of light unit, offers 538 SqFt Of Modern Living Space plus balcony, with unobstructed West views calling for the most amazing sunsets. 9 ft ceiling. Spacious 1 bedroom with a large closet and floor to ceiling windows. Modern upgraded kitchen with central island, quartz countertops and full-size stainless steel appliances. Plenty of storage with closet organizers. Includes 1 Parking Spotand 1 locker.Amazing location! Steps to Vaughan Mills, Wonderland, hospital, shopping plazas, restaurantsand public transport, minutes to HWY 400 and 407. (id:61852)
RE/MAX Experts
1362 Butler Street
Innisfil, Ontario
Client RemarksBeautiful Home In Alcona! Over 3000 Sq Ft. Open Concept Main Floor. 4+1 Bedrooms. 4 Bathrooms. 2 Kitchens. Huge Bedrooms. 9 Foot Ceilings On Main Floor. Big Kitchen With Eat In Area. Main Floor Family Room W/ Fireplace. Master Has Walk-In Closet And 5 Pce Ensuite With Lots Of Room! Completely Finished Basement With Bathroom, Kitchen And Bedroom And W/O To Backyard! (id:61852)
Century 21 Green Realty Inc.
85 Village Parkway
Markham, Ontario
Welcome home to 85 Village Parkway, a Village Park executive luxury townhome located in prime Unionville! The most desirable and ultrafunctional spacious layout ideal for all buyers! 2 car garage and double driveway with direct access to the home. Approximately 2650 sq ft of chic living space + 150 sq ft terrace off the kitchen and an additional balcony off the principal bathroom. Airy 9 ft ceilings on three levels and bright principal rooms filled with natural light from picturesque, oversized windows. Family sized, modern eat-in kitchen with a large island and stainless steel appliances; Open concept and spacious living and dining rooms with a grand gas fireplace with cast stone surround & mantle, crown mouldings, pot lights & built-ins; A separate roomy family room to suit all needs; A fully professionally finished lower level with a full bathroom for additional living space. 5 modern bathrooms!!! 3 Large bedrooms including two with walk-in closets! Ample storage space through-out including 3 double door coat closets. All updated light fixtures, California Shutters++ Located across from Whole Foods Plaza and tons of conveniences, shopping, all transit, Main Street Unionville, great schools including Unionville High School, York University, Highways404/407 ++ The ultimate lifestyle choice. Don't miss this opportunity to move in and enjoy the good life! ***See full media including a cinematic walk-through attached.*** (id:61852)
RE/MAX All-Stars Realty Inc.
29 Puma Drive
Toronto, Ontario
Great Location At Kennedy/Finch. Welcome To This Newly $$$ Spent Renovated Semi Detached Family Home Nestled In A Highly Sought-After Quiet Area. Bright And Spacious 3+1 Bedrooms, 4 Washrooms. 2 Kitchens. Many Upgrades: Updated Kitchen W/Quartz Countertop, Backsplash, S/S Appliances. Newer Laminate Flooring On Main Level. New Engineered Hardwood Flr On 2nd Level. Smooth Ceiling Throughout. Primary Bedroom Has New 3PC Bath & Closet, Large Windows. Finished Basement W/One Bedrm, New Kitchen & 3PC Bath, And New Vinyl Floor. Minutes To 24 Hrs TTC, Schools, Shopping , Hwy 401, Just Move In & Enjoy This Beautiful Home. (id:61852)
Homelife New World Realty Inc.
214 Karl Rose Trail
Newmarket, Ontario
Main and upper floor for lease. It's a beautiful 4-bedroom detached house over 2500 Sqft in a family-friendly neighborhood. California shutter on windows. A formal dining room, and an open concept kitchen with stainless steel appliances and a breakfast area walkout to the deck. A spacious master bedroom with a 5-piece ensuite bathroom and W/I closet. The second floor includes a laundry which is very convenient for ordinary life. The house is near schools, parks, walking distance to Uper Canada Mall, Home Depot, Canadian Tire and more. (id:61852)
Nu Stream Realty (Toronto) Inc.
512 - 376 Highway 7 E
Richmond Hill, Ontario
Royal Gardens Condo, Furnished 1 bedroom unit. Facing Inner Courtyard. Bright & Spacious, Open Concept Living/Dining/Kitchen. Laminate Flrs Thruout. Upgr Mirrored Closet Drs In Foyer. Granite Kitchen Counter Top, Yrt, Viva, Go Station, Hwy 404 & 407. Close To Shopping, Restaurants & Parks. High Ranking Schools. (id:61852)
Homelife Landmark Realty Inc.
91 Magpie Crescent
Vaughan, Ontario
Clean and Spacious 4-bedroom + Den, 2.5 Washroom, 2-storey, 2-car garage home available for rent in the Prestigious Vellore Village Neighbourhood. This well laid out, 2700+ sqft home is beautifully finished with ceramic tiles, hardwood flooring, 9ft ceilings, modern lighting fixtures including pot lights, large kitchen and fitted appliances. Open concept family room with fireplace and access to Walk-out backyard and large patio. Basement not included. Shared Utilities, tenants to pay 70% of utilities. 1-2 min walk to YRT. 10 min drive to Rutherford GO station. Minutes to Canada's Wonderland, Vaughan Mills Shopping Center, TTC, Subway and Hwy 400. ** This is a linked property.** (id:61852)
Royal LePage Vision Realty
26 Kemano Road
Aurora, Ontario
Welcome to this beautifully updated, impeccably maintained DETACHED 4-bedroom home in one of Aurora's most coveted neighbourhoods. Set on a generous 53FT, private pool-sized lot, this open-concept beauty delivers the perfect blend of space, style, and flexibility for modern family living. Renovated with care and quality, the home features a move-in-ready layout and a stunning designer kitchen with quartz counters, ample cabinetry, pot drawers, a pantry with pull-outs, and a walkout to the backyard. Smooth ceilings, pot lights, crown moulding, and oversized windows fill the home with natural light.With no sidewalks and a fully fenced, private north-facing yard, the outdoor space is ideal for relaxation and play. Nestled in a quiet, family-friendly pocket, you're just steps from top-rated schools, parks, trails, community centres, shopping, cafés. Transit and major routes are moments away for easy commuting.This home radiates pride of ownership - and is sure to impress even the most discerning buyer. (id:61852)
RE/MAX Your Community Realty
15 Ballanview Court
Whitchurch-Stouffville, Ontario
This luxury home in the Ballantrae community of Whitchurch-Stouffville The Rosewood Model; a beautifully designed home offering approximately 4368 square feet with high quality appointments. The open concept main floor features spacious great room a well-appointed kitchen with a large flush Breakfast Bar, quality built in appliances, servery, and an inviting dining area- perfect for family gatherings and entertaining. Upstairs, the generous primary Bedroom includes two His and Her walk-in closets and a luxurious ensuite. Additional bedrooms are well sized with easy access to full bathrooms, two ensuites and one Jack and Jill Bathroom and an upper-level laundry room provides everyday convenience. The house also has two beautiful rare balconies, a courtyard and thousands in upgrades, the main floor Boasts 10 feet ceiling and upgraded 9 feet basement ceiling,. Enjoy a private backyard perfect for relaxing or entertaining, along with easy access to top-rated schools, parks, trails, shopping, and trans The monthly POTL fee is $417.53 (id:61852)
Century 21 Regal Realty Inc.
84 Quarrie Lane
Ajax, Ontario
Gorgeous 3-Storey Corner Townhouse With Premium Upgrades In A Prime Location! This Executive Corner-Unit Townhouse Offers A Top-Of-The-Line Kitchen Featuring Stainless Steel Appliances, Granite Countertops, A Centre Island, And A Walk-Out To A Private Balcony. The Bright And Spacious Living And Dining Areas On The Second Level Showcase Beautiful Hardwood Floors And Abundant Natural Light. The Third Level Boasts A Stunning Primary Bedroom Complete With A 3-Piece Ensuite And Convenient Laundry. The Ground Floor Includes A Private Office With A Second Entrance-Ideal For Working From Home. Enjoy 9-Foot Ceilings On The Ground And Main Levels, Garage Access From The Ground Floor, And California Shutters On The Main And Second-Floor Windows. Perfectly Located Close To Transit, Shopping, Schools, And Just Minutes To Highways 401, 407, And 412. A Must-See Home! Tenant Have To Pay For The Hot Water Tank Rental. (id:61852)
Homelife/future Realty Inc.
214 - 55 Bamburgh Circle
Toronto, Ontario
Bright and spacious Tridel-built luxury corner suite featuring 2 bedrooms plus a large solarium that can easily serve as a 3rd bedroom or home office. Functional split layout with laminate flooring throughout and windows on two sides offering plenty of natural light. Eat-in kitchen with a window, two bathrooms, and generous living space ideal for families or professionals. One Parking Space Including. Enjoy resort-style amenities including 24-hour security, indoor & outdoor pools, whirlpool, sauna, tennis, squash, racquet courts, table tennis, billiards and more! Steps to shopping, T&T Supermarket, Foody Mart, parks, schools, library, TTC and all conveniences. Fully furnished with quality furniture and move-in ready! (id:61852)
Bay Street Group Inc.
201 - 3233 Eglington Avenue E
Toronto, Ontario
Freshly updated and truly move-in ready. This bright and spacious 2-bedroom plus den, 2-bathroom residence at Guildwood Terrace offers a smart, flexible layout designed for real life, plus a parking space. Main living areas have been freshly painted with updated light fixtures. The open living and dining area flows effortlessly, with a sun-filled solarium/den that works beautifully as a home office, reading nook, or play space. Two well-proportioned bedrooms, including a huge primary with walk-in closet, ensuite, and enclosed balcony, provide comfort and separation from the main living areas. A second full bathroom adds everyday ease for guests or family. Set within a well-managed building known for its resort-style amenities, ample visitor parking, transit access at your door, and proximity to GO, shopping, and green space. Ideal for buyers who value light, layout, and low friction living - without having to lift a finger before moving in. (id:61852)
Real Broker Ontario Ltd.
1108 - 99 Blackwell Avenue W
Toronto, Ontario
Bright, Beautiful, 2 Bed 2 Bath With Practical Open Concept Layout. Updated Kitchen And Washrooms, Move-In Condition, 2 Pc Ensuite In Master Bedroom, Ensuite Laundry. Conveniently Located Near Shopping Mall, Highway 401, Library, Schools, Hospital And Much More. Picture Perfect West Facing Balcony View With Lots Of Sunlight. (id:61852)
Homelife/miracle Realty Ltd
7 - 25 Priya Lane
Toronto, Ontario
This modern townhouse offers 2 bedrooms and 2 bathrooms, designed with a bright and airy layout. The Portia model by Ambria highlights a generous rooftop terrace, perfect for relaxing or entertaining. The open living and dining space flows seamlessly into a stylish kitchen equipped with stainless steel appliances. The unit also comes with underground parking and a dedicated bike storage area. Ideally situated near the University of Toronto, Centennial College, Scarborough Town Centre, schools, grocery stores, Hwy 401, and public transit, including express buses to universities and colleges. Residents will also enjoy easy access to nearby parks, nature trails, ravines, and tennis courts. Some photos are VS staged (id:61852)
RE/MAX West Realty Inc.
56 Calverley Trail
Toronto, Ontario
Welcome to 56 Calverley Trail, a spacious, fully renovated, move-in-ready family home backing onto the scenic Highland Creek Park in one of Scarborough's most desirable and well-established communities. This exceptional property offers a rare combination of premium upgrades, a functional layout, and strong income potential. The main level features spacious living and family rooms with peaceful park views, complemented by a large living and dining area ideal for entertaining. The home has been extensively renovated, including new pot lights in the foyer, living, and family rooms, along with brand-new modern ceiling light fixtures throughout and brand-new stainless steel appliances with warranty. A standout feature is the original real wood-burning fireplace, adding timeless character and warmth. Upstairs, all bedrooms, stairways, and closets showcase newly installed light-tone luxury vinyl flooring, creating a bright, contemporary, and cohesive feel. The finished basement, with high ceilings, a separate entrance, separate laundry, washrooms, and a kitchenette, offers excellent flexibility for multi-generational living or future income potential, significantly enhancing the property's long-term value. Major recent upgrades include a brand-new high-efficiency furnace installed in 2025 (under warranty), a smart thermostat, and brand-new LG appliances (2025) on the main level. The rare gas stove is a premium feature seldom found in comparable homes . Ideally located within short walking distance to public schools and TTC, and close to the GO Station, University of Toronto Scarborough, top schools, parks, shopping, and major amenities, with easy access to Highways 401 and 407.A turn-key home offering lifestyle, value, and future upside. A true move-in-ready property that checks all the boxes. (id:61852)
RE/MAX Impact Realty
1001 - 5 Greystone Walk Drive
Toronto, Ontario
Discover a premier living opportunity in one of Toronto's finest buildings located on the East Side. This luxurious Tridel development offers an exceptional range of amenities that promote an active, sophisticated lifestyle. Residents benefit from access to a well-maintained indoor pool, fitness center, soothing sauna facilities, games room, media room, squash and tennis courts. These extensive recreational offerings eliminate the need for external fitness memberships, as all amenities are included in the maintenance fees. This spacious unit offers over 800 sq ft of well-designed living space, featuring a thoughtful split floor plan with 2 comfortable bedrooms and a 4pc washroom. Step out onto your private balcony and be greeted by a clear, scenic view-perfect for unwinding with your favourite beverage as you take in the surroundings. The unit comes with 1 designated parking space and an additional storage locker to meet your needs.Located in an unbeatable area, you'll find yourself steps from public transit, including the Scarborough GO Train, making commuting a breeze. Families will appreciate the proximity to schools, while shopping enthusiasts will enjoy a variety of nearby retail options. Furthermore, the stunning Scarborough Bluffs are within easy reach, offering breathtaking views of Lake Ontario. This unit is not just a home; it's a lifestyle waiting to be embraced. (id:61852)
RE/MAX Hallmark Realty Ltd.
1137 Enchanted Crescent
Pickering, Ontario
Opportunity Is Knocking - Own A Beautiful Detached Home with a FINISHED Basement In A Family Oriented Community in Pickering | Open Concept Layout with 9 Feet Ceilings On Main and Hardwood Floor Throughout Main and Second | Great Room Features A Gas Fireplace, Potlights, Accent Wall, Large Windows Looking Out To The Yard | Kitchen Features Stainless Steel Appliances, PotLights, Undermount Sink, Backsplash, and Breakfast Bar | Bonus: Pantry Meaning No Shortage Of Space To Organize | Combined With The Breakfast Area Which Walks Out To The Yard Which Is Fully Fenced | Primary Room Features A 5PC Ensuite, Large Walk-In Closet, and Coffered Ceilings | Spacious Bedrooms With Big Windows Letting In Tons OF Natural Light | Laundry Room Conveniently Located On The Second Floor | Finished Basement w/ TWO Bedrooms, One Full Bathroom, and A Kitchen W/ Cook Top and Undermount Sink | Entrance To Basement From Garage | Tons Of Potlights | Driveway Partially Interlocked & Fenced Yard | Location: Public Transit, Schools, Community Parks, Trails, Highway 401 and 407 | Come See For Yourself. (id:61852)
RE/MAX Rouge River Realty Ltd.
122a Neville Park Boulevard
Toronto, Ontario
Who needs a cottage? Experience the Beaches lifestyle full-time in this rare, private, and impeccably maintained home. Tucked away on a quiet dead-end street, this beautifully renovated detached home offers rare privacy, lush surroundings, and the warmth of true Beach living. Surrounded by mature trees and professional landscaping, it combines the best of city convenience with the relaxed vibe of the lake, just a five-minute walk to the beach, Queen Street, and Kingston Rd Village. Exceptional curb appeal and a private driveway welcome you home. The main floor features gorgeous hardwood floors throughout, a spacious living and dining room perfect for entertaining, and a beautifully updated eat-in kitchen with modern finishes. Upstairs, discover three generous bedrooms, including a serene primary suite with custom closets and a spa-like ensuite with heated floors. The fully finished lower level offers incredible versatility with a separate entrance, high ceilings, and a complete in-law suite, ideal for guests, extended family, or additional income. Outdoor living is a highlight, with large decks for entertaining and a private backyard perfect for relaxing, hosting friends, or spending time with family and pets. This is Beach living at its finest: launch your paddleboard at the end of the street, stroll to the lake, or let your dog run free. Steps to the streetcar, local shops, top restaurants, and located in one of the best school districts in the province. Book your showing or visit our open houses Saturday and Sunday, 2-4 PM. (id:61852)
Keller Williams Realty Centres
404 - 65 Mutual Street
Toronto, Ontario
Brand new building, located in the Church-Yonge corridor. Fully equipped fitness room and yoga studio, games and media room,outdoor terrace and BBQ area, garden lounge, dining room, co-working lounge, pet wash and bike storage. Steps to shops, restaurants, parks and public transit. (id:61852)
Baker Real Estate Incorporated
428 - 33 Frederick Todd Way
Toronto, Ontario
Welcome to Upper East Village Condo. Sought after Leaside community. Laminate flooring throughout, Built in Appliances, Sleek Modern Touches, Ensuite Laundry, Funcitonal Layouts. 24hrs Concierge, Indoor Pool, Cardio/Weight Roo, Outdoor Louge with Fire Pit & BBQ and private dinning area. Most Conveniently located steps to Eglinton LRT, Sunnybrook Park, Top-rated Schoolds, Restaurants, Canadian Tire& Much Much More! (id:61852)
Homelife New World Realty Inc.
2308 - 3 Pemberton Avenue
Toronto, Ontario
Stunning 2-bedroom all-inclusive corner suite for lease on a high floor with unobstructed southeast views. The unit comes with parking and a locker. This beautifully maintained condo offers a bright, sunny southeast exposure with breathtaking open views, perfect for enjoying spectacular sunrises from the private open balcony. The second bedroom has large windows and a closet, making it ideal as a second bedroom, home office, or guest space. Enjoy cooking in the modern, fully renovated kitchen featuring sleek stainless steel appliances, contemporary cabinetry, and updated finishes. The upgraded bathroom includes an oversized glass-enclosed shower with stylish fixtures. Elegant and luxurious vinyl flooring runs throughout the unit.This highly sought-after building offers direct underground access to Finch Subway Station,making commuting incredibly convenient. Additional features include 24-hour gatehouse security,as well as parking and a locker conveniently located close to the elevator. Excellent location with steps to shops, cafes, 24-hour drug stores, TTC, GO Bus, Viva, restaurants, schools, and supermarkets.An incredible opportunity to lease a meticulously cared-for suite in one of North York's most connected and vibrant communities. Schedule your private viewing today before it's gone. (id:61852)
Royal LePage Signature Realty
