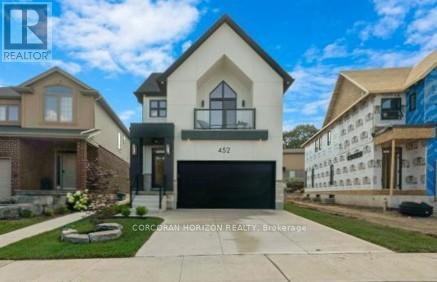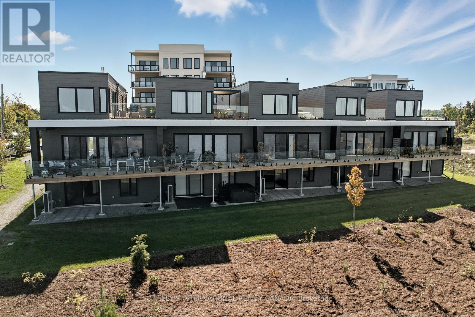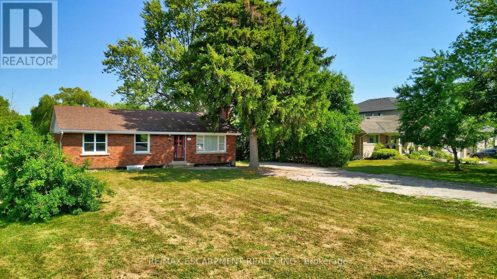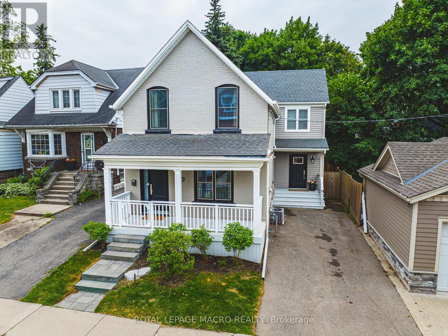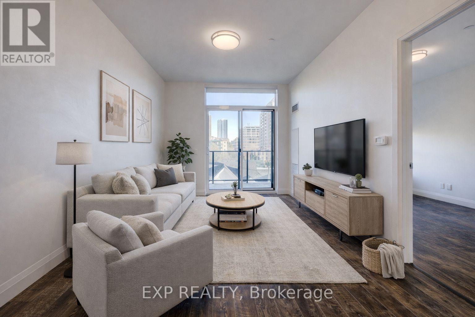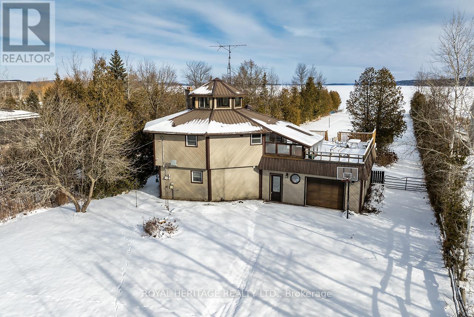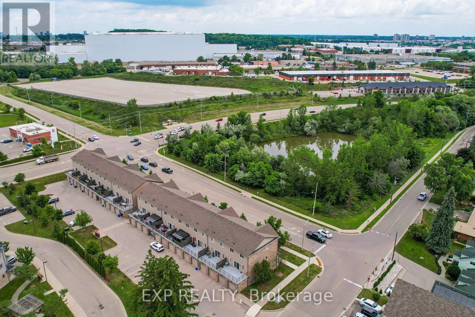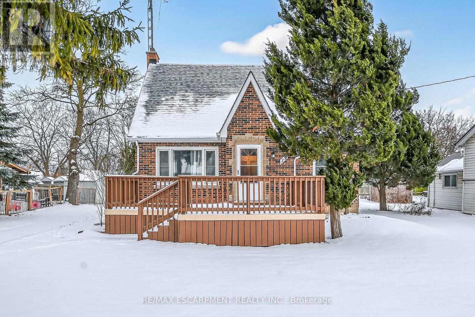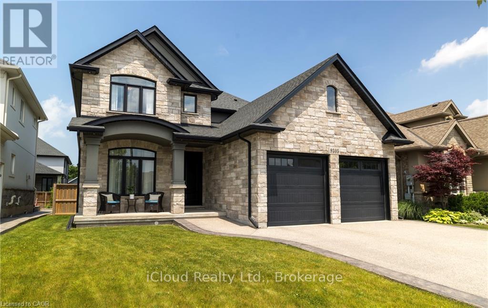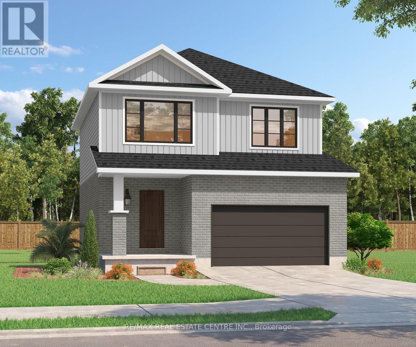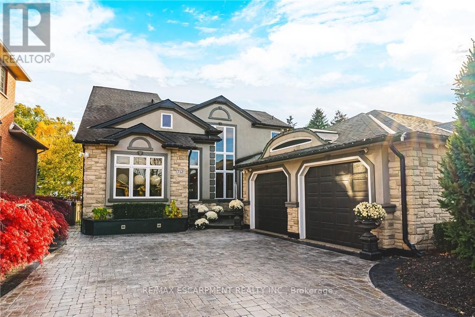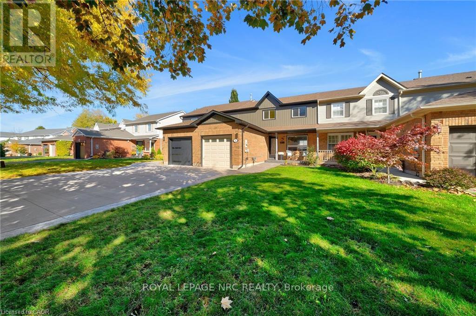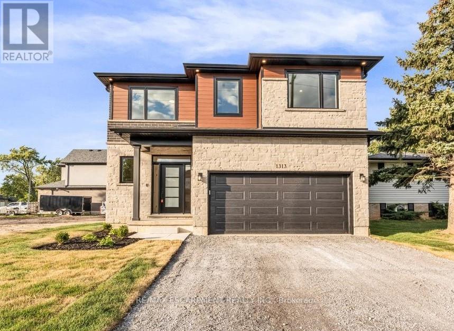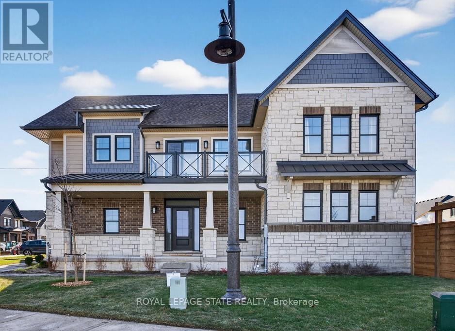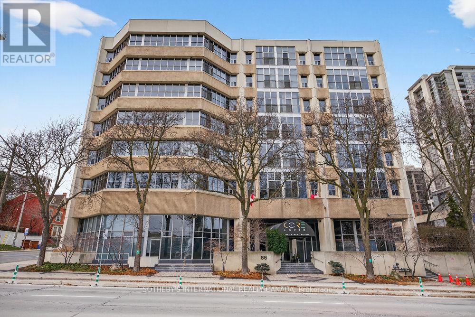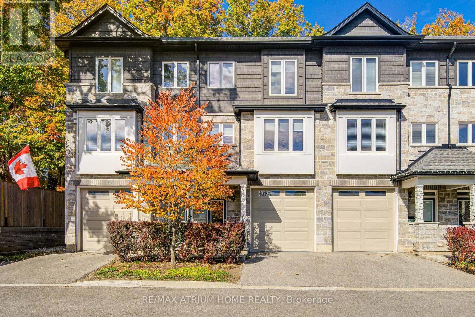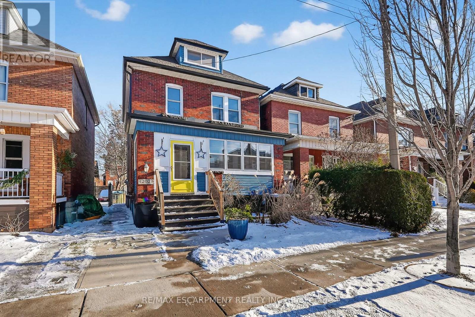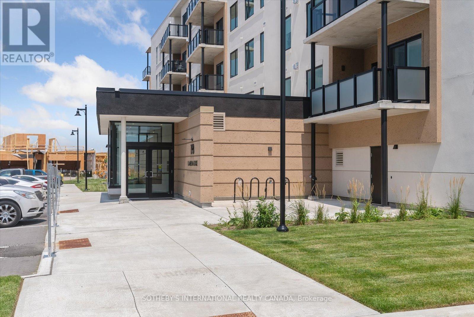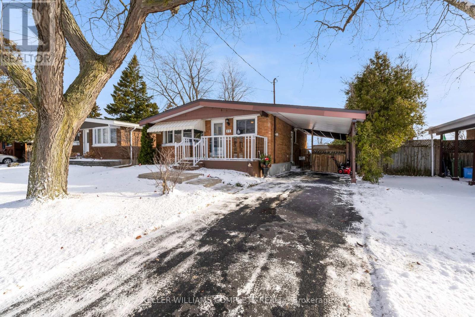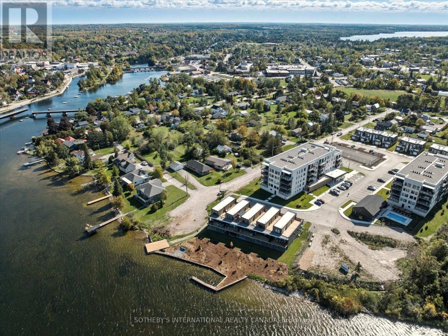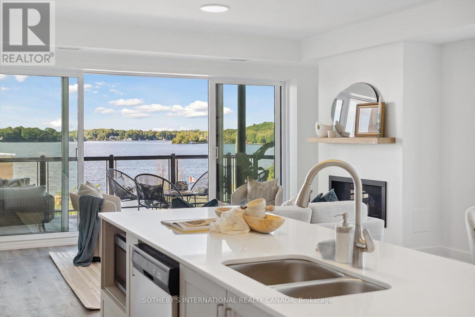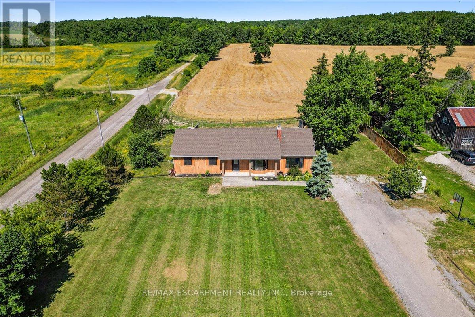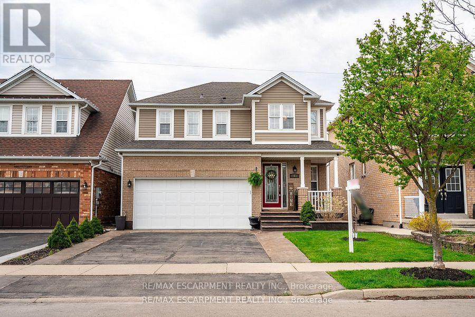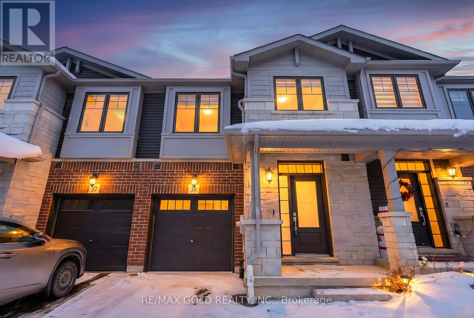452 Westhaven Street
Waterloo, Ontario
Experience thoughtful design and quality finishes in this 2,297 sq. ft. new build. This home features 4 spacious bedrooms, 2.5 modern bathrooms, 9 ft ceilings, and a double car garage, providing practical space for everyday living. The custom kitchen includes quartz countertops, included appliances, and a functional butler's kitchen separated by a stylish glass partition. A custom fireplace with textured tile and wood-tone paneling creates a warm focal point in the main living area, while a second fireplace with a Micro cement finish adds character to the upper-level flex space. Upgrades continue throughout the home, with engineered hardwood on the main floor, carpet-free laminate upstairs, and premium fixtures and hardware throughout. A convenient side entrance opens into a thoughtfully designed mudroom with custom built-in bench seating, hooks, and integrated storage, creating an organized and welcoming transition into the home. The primary suite includes a balcony, perfect for a quiet morning coffee, and a spa-inspired ensuite with elevated finishes. The basement features 9 ft ceilings, providing excellent potential for a bright future living space, recreation area, or home gym. Large windows invite natural light into every corner, and the landscaped exterior with a concrete pad creates a ready-to-enjoy outdoor space. Conveniently located near Ira Needles and The Boardwalk shopping area, this home offers easy access to cafés, shops, and more. This home delivers thoughtful upgrades, functionality, and a modern feel across every level. (id:61852)
Corcoran Horizon Realty
17 - 19 West St N Street
Kawartha Lakes, Ontario
Luxury on Cameron Lake Without The Work. Designed to maximize privacy, boasts expansive balconies and terraces with breathtaking views, 2249 of total square feet indoor space with luxurious high end finishes throughout, three bedrooms and three bathrooms. Stepping through the front door, prepare to be captivated by the extraordinary views that unfold before you. Open-concept soaring 10ceilings, oversized windows and sliding doors. The contemporary kitchen with European-inspired appliances, beautiful cabinetry, open shelving and quartz waterfall island anchors the kitchen, flowing effortlessly into the living and dining areas.A two-way gas fireplace adds warmth and ambiance, while a walk-out to the terrace invites you to embrace the big water views. A sumptuous top floor primary retreat, where elevated views provide an unparalleled sense of serenity. The beautiful ensuite bathroom features a free-standing soaker tub, double sinks, large separate shower, laundry and double walk -in closets. Step out on the expansive 500 square foot private terrace, a secluded haven perfect for relaxation and enjoying the scenery.The walk-out level offers a second living space, along with 2 additional bedrooms. A full bathroom and 2nd laundry with a walk out to your private patio. Seeking less or no stairs? No problem. The design allows for an elevator to be built to serve all three levels. Lawn care and snow removal are also taken care of so you can spend more time enjoying the things you love. Exclusive amenities include a clubhouse, gym, outdoor pool, tennis/pickleball courts, and private dock area for residents with planned finger docks for daytime use. Discover the charming town of Fenelon Falls. Just a short stroll from the Fenelon Lakes Club, you'll find unique shops, delightful dining, and rejuvenating wellness experiences.The ideal location to live and thrive full time or use as a cottage. Less than 90 min to the GTA making this a great location to commute to the GTA. (id:61852)
Sotheby's International Realty Canada
167 Miles Road
Hamilton, Ontario
Welcome to your private retreat just seconds from city conveniences! Set on a beautifully treed 1.4-acre lot, this all-brick bungalow offers the perfect blend of peaceful country living and urban access. Surrounded by mature trees, this home provides a serene setting that feels miles away, while still being close to everything you need. The main floor features a modern kitchen, a bright and spacious dining area, and a large living room anchored by a stunning brick fireplace. With three generous bedrooms and a 4pc bathroom, there's plenty of room for comfortable family living. Downstairs, the lower level is ideal for extended family and features a shared laundry area, two additional bedrooms, a second 4pc bathroom, a full kitchen, and a bright open-concept living/dining area complete with an egress window. The home includes two separate entrances, offering added flexibility and convenience. Whether you're seeking space to grow, room for guests, or a multigenerational setup, this property checks all the boxes. Don't miss this rare opportunity to enjoy the best of both worlds, nature and convenience. Note* All appliances and fireplace are sold in "as is" condition. (id:61852)
RE/MAX Escarpment Realty Inc.
25 Orchard Hill
Hamilton, Ontario
Public Remarks: South Kirkendall welcomes you to 25 Orchard Hill! This extensively renovated home, originally built in 1912 with a significant 1,000 sf addition in 2017, seamlessly blends classic charm with modern luxury. Step inside and be impressed by the large open-concept main floor, featuring rich dark hardwood floors throughout. The gorgeous coffered ceilings in the dining area add an elegant touch. The stunning kitchen is a chef's dream, boasting sleek granite countertops, high-end stainless steel appliances, including a stylish range hood, and an abundance of grey cabinetry for storage. A spacious kitchen island with seating provides a perfect spot for casual meals and entertaining. The addition includes a highly functional and beautifully designed laundry/mudroom, complete with a stacked washer and dryer, built-in storage solutions, a convenient sink, and a practical bench with hooks and drawers. Upstairs, you'll find large, bright bedrooms, all featuring hardwood floors and ample natural light. The beautifully updated washrooms showcase modern fixtures and finishes. The Master Bedroom offers a true sanctuary with its own en-suite featuring a luxurious soaker tub situated under a skylight, perfect for unwinding. Outside, the property boasts a good-sized backyard with a well-maintained lawn, a wooden deck ideal for outdoor relaxation, and mature trees offering shade and privacy. Beyond the beautiful interiors, the location at 25 Orchard Hill is exceptional. Nestled in the MOST desirable neighbourhood in Hamilton, you'll enjoy easy access to fantastic parks and trails, including the popular Chedoke Park, nearby Victoria Park, and the scenic Bruce Trail. You'll also appreciate being within walking distance to Aberdeen & Locke Street's vibrant shops and restaurants, amazing schools, and public transit. Don't miss your chance to own this "super cool hipster" home in a prime location! Come and take a look before it's gone. (id:61852)
Royal LePage Macro Realty
417 - 399 Queen Street S
Kitchener, Ontario
Welcome to urban living at its finest in this stylish 1-bedroom, 1-bath condo on the 4th floor of Kitcheners' sought-after Barra on Queen Condos! From the moment you step inside, the custom design and thoughtful upgrades set this unit apart. The modern kitchen boasts an extended island with seating, perfect for entertaining or enjoying your morning coffee. The open-concept layout flows seamlessly to a spacious living area and out to your private balcony with plenty of room for seating, an ideal spot to relax and soak in the view. The bathroom has been beautifully updated with a sleek walk-in shower, offering a modern and functional touch. Just off the entryway, a stylish barn door leads to the in-unit laundry, full-size machines and smart design that maximize space without sacrificing convenience. With your own parking spot and thoughtful layout throughout, this condo is designed for easy, everyday living. Enjoy amenities galore right at your doorstep: a fully equipped gym, bookable party room, outdoor BBQ space, and even a pet run for your four-legged friends. And the location? Absolutely dynamic steps to Victoria Park, the LRT, trendy restaurants, nightlife, shops, public transit, and all of Downtown Kitcheners' best festivals and events. Whether you're a first-time buyer, investor, or downsizer, this condo checks all the boxes for modern city living. Don't miss your chance to call this stylish space home! (id:61852)
Exp Realty
5225 Rice Lake Drive N
Hamilton Township, Ontario
** OPEN HOUSE SUNDAY FEB 15th 1-3pm ** One of a Kind Waterfront 4 Season Home on the South Shore of Rice Lake. Positioned on a Flat 1 Acre Lot with 100ft +- Of Shoreline. Offering 4 Bedrooms, 2 Full Baths & 2 Kitchens This Home has Room for the Expanded Family & All of Your Guests. Renovated Throughout Including Updated Furnace, AC, Fire Place, Water Filtration System & Tankless Water Heater. Lovely Views of the Lake From the Open Concept Great Room featuring a Natural Gas FP. Relax on the Expansive Rooftop Balcony and Enjoy Unobstructed Views of Rice Lake. A Huge Yard Leads to your Dock & Private Boat Launch. Built-in Garages Offer Space to Store All the Toys & Machinery. Only 1 Hour 15 Minute Drive From From Toronto. Within Walking Distance To Restaurants, Lcbo, Grocery And Shops Of The Thriving Fishing And Tourist Town Of Bewdley! **EXTRAS** Natural Gas Forced Air Furnace, Central AC, Gas Fireplace, HWT owned (id:61852)
Royal Heritage Realty Ltd.
3 - 275 Old Huron Road
Kitchener, Ontario
Welcome to 275 Old Huron Road Unit #3, This condo townhome offers 3 spacious bedrooms, 1.5 bathrooms, over 1600 square feet of living space, and an attached garage. Beautiful Spot to Start your home ownership journey in this Well-Maintained Townhouse. Located near tons of massive parks, trails and a pond across the street, such a peaceful location! Close to 401 access, Conestoga College, shops and amenities. A small complex with your own built-in garage parking with access inside to the unit. Not many other stacked townhouses have this luxury. Open concept on the Main level with Hardwood Flooring and great views outside .The main floor boasts an open design, seamlessly blending natural elements such as hardwood flooring and large windows that flood the space with natural light. The spacious family room gives you direct walk-out access to the terrace, the perfect spot to enjoy the day and soak up some sunshine! Direct garage access to the main level adds convenience to daily life. On the second level, you'll find the spacious primary bedroom, complete with a 3-piece en suite and a convenient walk-in closet. Ample storage space and laundry facilities are also located on this level. Living in this fantastic home provides easy access to several parks, schools, and public transit options. Whether you're searching for your first home or looking to expand your investment portfolio, this property offers an excellent opportunity. Book your showing today to experience all that this home has to offer! (id:61852)
Exp Realty
79 Main Street S
Haldimand, Ontario
Check out this tastefully presented, well priced character filled home & property situated in the heart of Hagersville - a super friendly, rural rooted town with incredible community spirit enjoying close proximity to schools, churches, public park, town pool, skate board park, downtown shop sand eateries - relaxing 30 minute commute to Hamilton, Brantford & Hwy 403. The freshly painted, redecorated 1.5 storey brick home is positioned proudly on huge 0.21 acre serviced lot(62ft x 150ft) surrounded by mature trees & foliage ensuring natural privacy. Gleaming original hardwood flooring, period woodwork, trim & baseboards compliment the 1,395sf of above grade living space with timeless charm. Inviting front landing provides entry to comfortable living room boasting street facing picture window - leads to functional kitchen - then segues to formal dining room - continues past convenient 2pc bath & laundry station completed with attractive, pine accented rear sun room includes walk-out to large entertainment deck & user friendly back yard. Ultra spacious primary bedroom highlights bright upper level featuring 2 additional bedrooms &4pc bath includes newly installed tub surround. Let your imagination run rampant with endless design possibilities to finish 815sf unspoiled basement - housing efficient n/gas hot water/boiler heater & updated 100 amp hydro service on breakers. Noteworthy extras - all appliances, vinyl clad windows, asphalt roof shingles and oversized paved double driveway. Lockbox for showing ease - immediate possession available. Attractive & Affordable property - large lot is ideal for young families wanting to raise their children in wholesome small town environment - or - great price is perfect for 1st time Buyers looking to purchase a value packed quality product. No disappointments here! (id:61852)
RE/MAX Escarpment Realty Inc.
9305 Eagle Ridge Drive
Niagara Falls, Ontario
Welcome to this executive 4-bedroom, 4-bathroom detached 2-storey home, built in 2016 and located in the prestigious Fernwood Estates subdivision in Niagara Falls. Step inside to find rich, dark hardwood flooring throughout both the main and second floors, with no broadloom anywhere in the home. Nine-foot smooth ceilings and pot lights on the main level create a bright, upscale feel, while the impressive open-to-above foyer sets the tone for the rest of the home. The gourmet kitchen is a chef's dream, featuring granite countertops, a stylish backsplash, a breakfast bar, and stainless steel appliances. Porcelain tiles highlight the foyer and spacious laundry room, which also provides a walkout to the double-car garage. Upstairs, the large primary suite offers a luxurious 5-piece ensuite bath and a walk-in closet. Three additional well-sized bedrooms share a third 4-piece bathroom. The finished lower level, accessible via a separate walk-up through the garage, offers vinyl flooring, a large recreation/family room, a potential fifth bedroom, a full 3-piece bathroom, and a cold room for extra storage. The exterior is equally impressive, featuring a stone and stucco finish, an exposed aggregate driveway with parking for four vehicles, and a covered concrete patio ideal for outdoor entertaining. Built with style and functionality in mind, this 2016 home combines elegance, comfort, and premium finishes throughout. (id:61852)
Icloud Realty Ltd.
522 Benninger Drive
Kitchener, Ontario
****Finished Basement Included**** Discover the Arlo Model, a thoughtfully designed 1,617 sq. ft. home that perfectly balances comfort and modern style in the sought-after Trussler West community. This charming two-storey residence offers bright, open-concept living with spacious gathering areas and well-planned functionality for today's lifestyle. Available on walkout lots, the Arlo seamlessly connects indoor and outdoor living, providing a beautiful natural backdrop right at your doorstep. Experience the craftsmanship, quality, and innovation that define Sunlight Heritage Homes - and make the Arlo your place to call home. (id:61852)
RE/MAX Real Estate Centre Inc.
712 Highvalley Road
Hamilton, Ontario
Unique, custom-built luxury home offering just over 5000 sq ft of Finished Living Space. Attention to detail & fine construction throughout, this home offers elegance, comfort, & functionality. Step into the grand sitting area, featuring soaring ceilings, stunning windows, & an impressive open staircase that connects all levels of the home. Sunken dining room boasts coffered gold leafing ceilings for refined entertaining. Custom Built Downsview kitchen offers abundant cabinetry, granite countertops, & top-of-the-line stainless steel appliances, including a Sub-Zero refrigerator, Wolf gas range, Gaggenau built-in oven, Miele dishwasher, & microwave storage. Relax or entertain in the expansive great room, featuring dramatic ceiling heights & a backlit onyx walls for your tv. An open-concept office with natural light, perfect workspace. Main-floor laundry room includes garage access. Upstairs, the spacious primary suite offers a large walk-in closet & a renovated 5-piece ensuite (2025). Two generous bedrooms share a beautifully appointed 4-piece bathroom, & a bright loft area overlooks both the front & rear of the home. The lower level features large windows & offers in-law suite potential with separate walk-ups to both the rear yard & garage. Cozy recreation room with fireplace, a fully equipped gym, a sauna for relaxation, 3 pc bath (2025), workshop, cold room, & plenty of storage space. The outdoor oasis includes a composite deck with built-in BBQ, hot tub, & an oversized waterfall feature with fireplace, artificial turf & a storage shed. Additional highlights include an oversized 2-car garage with abundant storage & a long interlock driveway accommodating up to 8 vehicles & irrigation system. Trillium award several years for landscaping. Ideally located near Tiffany Falls, Tamahaac Club, Highway 403, the Linc, Costco, schools, parks, & trails, luxury living with convenience & lifestyle. (id:61852)
RE/MAX Escarpment Realty Inc.
22 Pleasant Grove Terrace
Grimsby, Ontario
Welcome to 22 Pleasant Grove Terrace, Grimsby - The Perfect Family Home with Escarpment Views! Get ready to fall in love with this move-in-ready 3-bedroom, 2-bath gem nestled in one of Grimsby's most family-friendly neighbourhoods! From the moment you arrive, the concrete driveway, updated front entrance, and attached single garage with parking for three vehicles set the stage for a home that's been beautifully maintained and thoughtfully upgraded. Step inside to find a bright, stylish, and functional layout ideal for everyday living. The updated kitchen features modern finishes and a clean, open design that flows effortlessly into the dining and living spaces - perfect for family meals or entertaining guests. Main floors have been tastefully updated, giving the home a fresh, contemporary feel throughout. Upstairs, you'll find three spacious bedrooms and an updated main bath, offering comfort and style for every member of the family. The partially finished basement provides additional flexible space - perfect for a home office, gym, or playroom - plus convenient laundry and storage options. Step out back to your fully fenced yard and unwind in your private outdoor oasis! Enjoy a concrete patio, metal pergola, garden shed, and a relaxing hot tub - the perfect setting for quiet nights under the stars or weekend gatherings with friends. Whether you're entertaining or simply recharging, this backyard delivers the ultimate blend of comfort and style. Major updates include the roof, AC, most windows, main bath, front door, and flooring, giving you peace of mind and years of easy living ahead. This home truly checks all the boxes - modern, functional, and move-in ready - and is available for a quick closing, just in time for the holidays! Located close to parks, schools, hospital, and shopping, and offering quick QEW access, you'll enjoy the perfect balance of convenience and community. Plus, those beautiful escarpment views are the cherry on top. (id:61852)
Royal LePage NRC Realty
1313 Baseline Road
Hamilton, Ontario
This stunning brand-new, 2,694 sq. ft. home offers the perfect combination of modern design, spacious living, and an unbeatable location. Situated on a generous lot within walking distance to Lake Ontario and nearby parks, this home provides a serene setting while offering convenient access to highways for easy commuting. With 4 bedrooms and 2.5 bathrooms, this thoughtfully designed layout is perfect for families, entertaining, and everyday comfort. Inside, the open-concept floor plan features a gourmet kitchen with premium appliances, a large island, and quartz countertops that flow seamlessly into the bright and inviting living space. The luxurious primary suite boasts a spa-like ensuite with a soaker tub and glass shower, while the additional bedrooms offer ample space and natural light. Large windows throughout the home create an airy atmosphere, enhancing the modern aesthetic. This property also comes equipped with a range of upgraded features for your comfort and peace of mind, including a built-in security system with 4 exterior cameras, upgraded Wi-Fi pods installed throughout the entire home for optimal connectivity, and energy-efficient finishes. A spacious double-car garage, upgraded flooring, and designer fixtures throughout add even more value to this move-in-ready home. From its prime location to its luxury upgrades and customizable finishes, this home is a rare opportunity to create a space that truly feels like your own. Don't miss your chance to own a beautiful new construction home in a sought-after neighbourhood! (id:61852)
RE/MAX Escarpment Realty Inc.
7 - 100 Watershore Drive
Hamilton, Ontario
Brand new lake-facing home in award-winning community- The Residences at Watershore! Don't miss this rare opportunity to own a stunning 4-bedroom, 4.5 bathroom home on a premium corner lot just steps from Lake Ontario. This home features a custom layout that has been professionally designed with elevated finished throughout. The bright, open concept main level features 12 x 24 tiles, engineered hardwood flooring, oak stairs to both the upper and lower levels, and a thoughtfully designed main floor den with reeded glass door. At the heart of the home, the chef-inspired kitchen is a true statement- featuring a countertop with full-height quartz backsplash for a sleek, cohesive finish. Premium details like the panel-ready fridge and dishwasher, along with a decorative hood fan, complete with kitchen's timeless and elevated aesthetic. The large living and dining areas are anchored by a gas fireplace with custom wood mantle, perfect for relaxing or entertaining. A dedicated mudroom adds convenience and function.Upstairs, retreat to the lake facing primary suite, complete with private balcony, walk-in closet with custom organizers, and a spa-like ensuite featuring a freestanding tub, custom glass shower, double sinks & quartz counters. The second bedroom includes its own ensuite with a roll-top shower and quartz vanity. Two additional spacious bedrooms share easy access to a well-appointed main bath. The second-floor laundry room includes a washer, dryer and built-in cabinetry and counter space for added function. The fully finished basement featured 9-foot ceilings, larger windows for increased natural light, vinyl plank flooring and a 3-piece bathroom- ideal for a home gym, guest retreat, or family room. Ideally located just minutes from the QEW, top-rated schools, shopping, and everyday amenities. Don't miss it! (id:61852)
Royal LePage State Realty
305 - 66 Bay Street S
Hamilton, Ontario
An exceptional corner loft at the sought-after Core Lofts, offering almost 1,700 sq. ft. of bright, open-concept living in the heart of downtown Hamilton. This 2-bedroom, 2-bathroom residence features 10+ ft ceilings, walls of glass, and beautiful morning sun that fills the space with natural light. The spacious kitchen is appointed with oak cabinetry and granite countertops, flowing seamlessly into expansive living and dining areas ideal for both everyday living and entertaining. The primary suite includes a spa-inspired ensuite with jacuzzi tub and oversized shower. In addition to two bedrooms, the layout includes a separate den-style alcove off the main living area, offering flexible use as a home office or sitting area. The second bedroom is interior and does not include an exterior window. Beautifully presented with a bright, clean feel throughout, this home offers effortless condo living well suited to professionals, with in-suite laundry, underground parking, and locker, in a secure, well-managed building with a fitness centre, rooftop terrace, and party room. Condo fees include heat and water, adding to the ease and convenience of day-to-day living. Enjoy a truly walkable lifestyle just steps from the newly opened TD Coliseum, along with downtown restaurants and cafés, the Art Gallery of Hamilton, Central Library, Farmers' Market, waterfront trails, GO Transit, and the vibrant communities of Locke Street South and James Street North. Convenient access to St. Joseph's Healthcare Hamilton, David Braley Health Sciences Centre, and major transit corridors makes commuting and downtown connectivity seamless. A rare opportunity to own a true loft-style corner residence offering space, light, and an effortless urban lifestyle. (id:61852)
Sotheby's International Realty Canada
2 - 111 Wilson Street E
Hamilton, Ontario
Welcome to 111 Wilson St E, Unit 2 - a beautifully upgraded three-storey townhouse featuring 3 bedrooms and 4 bathrooms, with a bathroom on every level for maximum comfort and convenience. The home showcases a modern kitchen with brand-new electric stove and range hood, upgraded countertops, sink, cabinets, custom closets, and many other detailed improvements that enhance both function and style. Ideally located in a highly convenient area, it offers easy access to shops, restaurants, schools, and major highways. Perfect for self-use or investment, this move-in ready home combines modern living with thoughtful upgrades throughout. (id:61852)
RE/MAX Atrium Home Realty
207 Edgemont Street S
Hamilton, Ontario
Located on a lovely, tree-lined street in a family-friendly neighbourhood, this charming older home offers the perfect blend of original character and important modern updates. With mature trees, welcoming neighbours, and schools and parks nearby, it's an ideal setting for families and those who appreciate an established community. Inside, the home retains its warmth and charm while benefiting from thoughtful improvements that provide comfort and peace of mind. The kitchen was fully renovated in 2019 and features a custom KraftMaid kitchen with granite countertops and a new window that brings in plenty of natural light. Major exterior updates were also completed in 2019, including the roof, soffits, siding, and skylights. Additional upgrades include a furnace and air conditioning system replaced in 2020, whole-house electrical updated in 2012, stair carpeting in 2020, and brick repointing completed in 2023.The backyard offers easy, low-maintenance outdoor living with a natural gas BBQ hookup, a concrete driveway with lighted alley access, and a custom cedar-shingled shed. A wonderful opportunity to enjoy the charm of an older home in a walkable, family-oriented neighbourhood - with the major updates already taken care of. (id:61852)
RE/MAX Escarpment Realty Inc.
201 - 19b West Street N
Kawartha Lakes, Ontario
NEW YEAR BUILDER INCENTIVE - 1 YEAR MAINTENANCE FEES, UTILITIES AND PROPERTY TAXS PAID BY BUILDER!! Welcome to the Fenelon Lakes Club. A boutique development sitting on a 4 acre lot with northwest exposure complete with blazing sunsets on Cameron Lake. Your opportunity awaits in Suite 201 at Fenelon Lakes Club. One of the largest suites in the development at 1237 square feet, this 2 bedroom, 2 bathroom unit offers exceptional square footage for the price. Plus double terraces. The terrace off the living room is 156 square feet complete with (BBQ hookup). Imagine grilling dinner while watching the sunset in the distance. There is enough space for a dining table for 4 plus a chaise. The 2nd terrace is off the primary bedroom and is 200 square feet. This bonus outdoor space is perfect to create an oasis for entertaining or just for yourself. Exclusive amenities include a clubhouse, gym, outdoor pool, tennis/pickleball courts, and private dock area for residents with planned finger docks for daytime use. Seeking financing? Take advantage of a 1.99% 2-year mortgage through RBC which is approximately 2.5% lower than posted rates. The charming town of Fenelon Falls is just a short stroll from the Fenelon Lakes Club, you'll find unique shops, delightful dining, and rejuvenating wellness experiences. Conveniently located 20 minutes from Lindsay and Bobcaygeon, and only 90 minutes from the GTA. Highway 407 is now free from Highway 115 to Pickering making this a great location to commute to the GTA. Snow removal, grass cutting and landscaping are taken care of for you making this an amazing maintenance free lifestyle. Act now before it is too late to take advantage of the last few remaining builder suites. (id:61852)
Sotheby's International Realty Canada
77 Lawfield Drive
Hamilton, Ontario
Welcome to 77 Lawfield Drive, a well-maintained bungalow ideally located in a sought-after family neighbourhood, just steps from Lawfield Elementary School, Lawfield Arena, and offering quick access to the Lincoln Alexander Parkway, Limeridge Mall, grocery stores, and everyday amenities. Inside, you'll find a bright and functional layout featuring an updated kitchen (2021) complete with stainless steel GE appliances (2021). The main level offers three bedrooms, with one currently used as a dining room and easily converted back to a bedroom if desired. Recent updates also include new basement flooring and carpeting on the stairs, adding comfort and appeal. The finished basement expands the living space with two additional bedrooms, a recreation room, a 3-piece bathroom, and a large unfinished area with access to laundry, utilities, and ample storage. A convenient side entrance leads directly to the carport with covered parking and a covered patio area, perfect for outdoor enjoyment. The fully fenced backyard is beautifully landscaped with gardens and includes a large shed for all your gardening and storage needs. A fantastic opportunity to own a spacious home in a prime, family-friendly location. (id:61852)
Keller Williams Complete Realty
306 - 19b West Street N
Kawartha Lakes, Ontario
NEW YEAR BUILDER INCENTIVE - 1 YEAR MAINTENANCE FEES, UTILITIES AND PROPERTY TAXS PAID BY BUILDER!!!! Welcome to the Fenelon Lakes Club. A boutique development sitting on a 4 acre lot with northwest exposure complete with blazing sunsets on Cameron Lake. THIS IS SUITE 306. A fantastic 2 bedroom floor plan with a beautiful primary complete with lakeside terrace, spacious ensuite with glass shower, double sinks and walk in closet. A 2nd bedroom mindfully planned on the opposite side has its own full bath. Open concept kitchen, dining, living room with natural gas fireplace. Walk-out terrace from living room and primary suite with gas BBQ hook-up plus ensuite laundry. Pet friendly development with dog washing station. Beautiful finishes throughout the units and common spaces price includes brand new appliances and Tarion warranty. Exclusive Builder Mortgage 1.99%. Incredible amenities include a heated in-ground pool, fire pit, chaise lounges and pergola to get out of the sun. A large club house lounge with fireplace, kitchen & gym . Tennis & pickleball court & exclusive lakeside dock. Swim, take in the sunsets, SUP, kayak or boat the incredible waters of Cameron Lake. Walk to the vibrant town of Fenelon Falls for unique shopping, dining health and wellness experiences. Access the Trent Severn Waterway Lock 34 in Fenelon Falls & Lock 35 in Rosedale. Wonderful services/amenities at your door, 20 min to Lindsay amenities and hospital and less than 20 minutest to Bobcaygeon. The ideal location to live and thrive full time or use as a cottage. Less than 90 minutes to the GTA .Act now before it is too late to take advantage of the last few remaining builder suites.Highway 407 is now free from Highway 115 to Pickering making this a great location to commute to the GTA. Snow removal, grass cutting and landscaping are taken care of for you making this an amazing maintenance free lifestyle. Act now to get ahead of the spring market. (id:61852)
Sotheby's International Realty Canada
308 - 19b West Street N
Kawartha Lakes, Ontario
ACT NOW INCREDIBLE PRICE IMPROVEMENT! Maintenance free lake life is calling you, on the sunny shores of Cameron Lake. Welcome to the Fenelon Lakes Club. An exclusive boutique development sitting on a 4 acre lot with northwest exposure complete with blazing sunsets. THIS IS SUITE 308. 1309 square feet , 2 bedrooms and 2 baths with epic water views. The moment you walk in the jaw dropping view of the open concept living space with wall to wall sliders. A massive centre island, seating for 5, large dining area, great living area with fireplace with the backdrop of Cameron Lake as your view. Extra luxurious primary, comfortably fits a king bed and other furnishings with views of the lake. Fantastic ensuite with large glass shower and double sinks. 2 large walk in closets. Beautiful finishes throughout the units and common spaces. Pet friendly development with a dog washing station. Incredible amenities include a heated in-ground pool, fire pit, chaise lounges and pergola to get out of the sun. A large club house lounge with fireplace, kitchen & gym . Tennis & pickleball court & exclusive lakeside dock. Swim, take in the sunsets, SUP, kayak or boat the incredible waters of Cameron Lake. Walk to the vibrant town of Fenelon Falls for unique shopping, dining health and wellness experiences. Access the Trent Severn Waterway through Lock 34 in Fenelon Falls & Lock 35 in Rosedale. 20 minutes to Lindsay amenities and hospital and less than 20 minutes to Bobcaygeon. The ideal location to live full time or recreational use as a cottage. Less than 90 minutes to the GTA . Highway 407 is now free from Highway 115 to Pickering making this a great location to commute to the GTA. Snow removal, grass cutting and landscaping are taken care of for you making this an amazing maintenance free lifestyle. Act now to get ahead of the spring market. (id:61852)
Sotheby's International Realty Canada
6550 Sinclairville Road
Hamilton, Ontario
Set on just over an acre and backing onto peaceful farmland, this beautifully updated 4+1 bedroom, 4-bath bungalow delivers the perfect balance of space, privacy, and modern comfort. Nestled in a highly desirable pocket of Glanbrook, you're minutes from Hamilton, Binbrook, and Ancaster-offering effortless access to city amenities while enjoying the serenity of country living. The bright, open-concept main floor features hardwood throughout the kitchen, dining, living areas, and hallway. The updated kitchen is both stylish and functional, complete with block countertops, tile backsplash, pot lights, and a skylight that fills the space with natural light. Sliding doors from the dining room lead to the rear yard-ideal for entertaining, family gatherings, or quiet evenings outdoors. The inviting living room showcases a large bay window and a striking wood-burning fireplace with stone surround and a custom live-edge mantel. An oversized family room adds exceptional versatility with crown moulding and another sun-filled bay window. The primary suite offers a private 3-piece ensuite and a newly added walk-in closet, complemented by an updated main 4-piece bath. A brand-new powder room and refreshed front entry enhance both flow and functionality. Laundry on both the main and lower levels adds everyday convenience. A separate rear entrance leads to a fully self-contained in-law suite, renovated in 2016, featuring an open-concept kitchen and living area with potlights throughout-perfect for extended family or excellent rental potential. Notable upgrades include 200-amp electrical service, new LED pot lights, a 2024 heat pump and air conditioning system, and a complete water purification system with UV and charcoal filtration. This is a rare opportunity to enjoy modern living surrounded by natural beauty, in a prime location just outside the city-where comfort, flexibility, and lifestyle come together seamlessly. (id:61852)
RE/MAX Escarpment Realty Inc.
141 Voyager Pass
Hamilton, Ontario
Welcome to this beautifully updated detached home offering 4 spacious bedrooms and 3 modern bathrooms. Step inside to find rich hardwood floors throughout and a freshly painted interior that exudes warmth and style. The heart of the home is the newly renovated kitchen, featuring a brand-new island, a generous pantry, and stylish updated light fixtures perfect for entertaining or family gatherings. Convenience is key with an upstairs laundry area, making everyday living even easier. Enjoy relaxing mornings on the inviting front porch and make the most of outdoor living with concrete pathways leading to the backyard, where serene views of open farmland create a peaceful retreat. Practical updates include newly edged driveway for clean curb appeal and a finished basement offering flexible space for a home office, gym, or recreation room. Move-in ready with thoughtful upgrades throughout. Furnace (2024) Dishwasher (2025) Driveway/Concrete Work (2023) Stove (2025) (id:61852)
RE/MAX Escarpment Realty Inc.
38 - 10 Birmingham Drive
Cambridge, Ontario
Executive Townhome on Premium Lot with Walk-Out Basement! Ideally located just minutes from shopping, restaurants, and easy access to the 401. This bright and modern home offers 3 bedrooms and 2.5 bathrooms, 9-foot ceilings, a spacious open-concept living and dining area, and elegant oak stairs. The upgraded kitchen features quartz countertops, upgraded appliances, and ample cabinetry, complemented by an abundance of natural light throughout. A fantastic opportunity and an ideal home for first-time buyers or investors seeking a move-in-ready property in a highly convenient location. (id:61852)
RE/MAX Gold Realty Inc.
