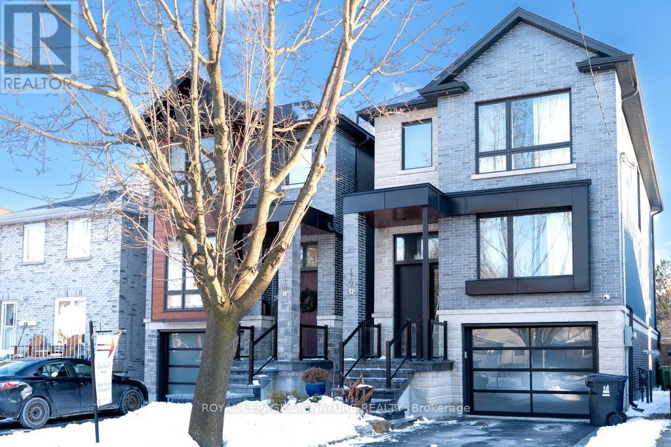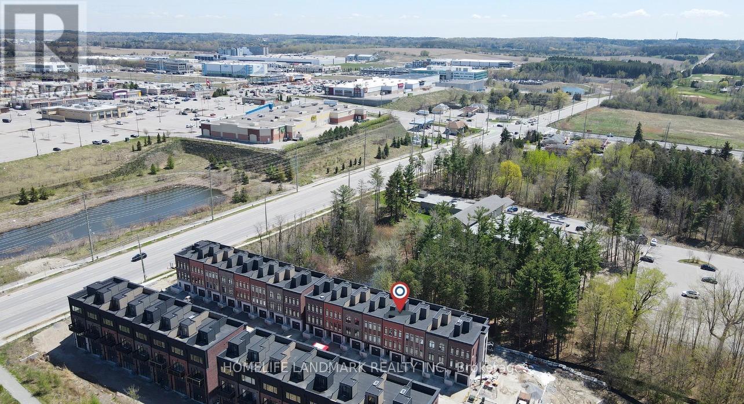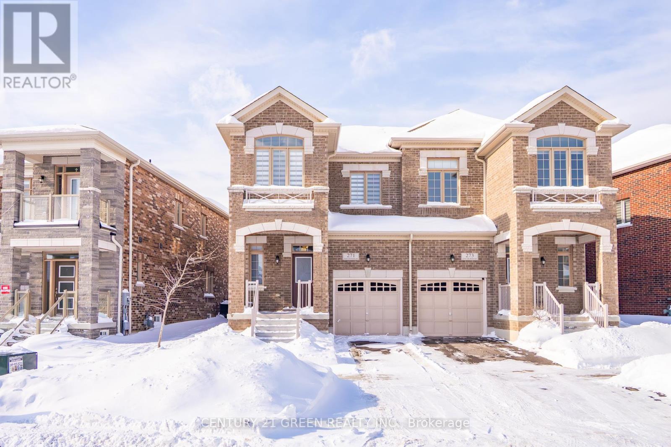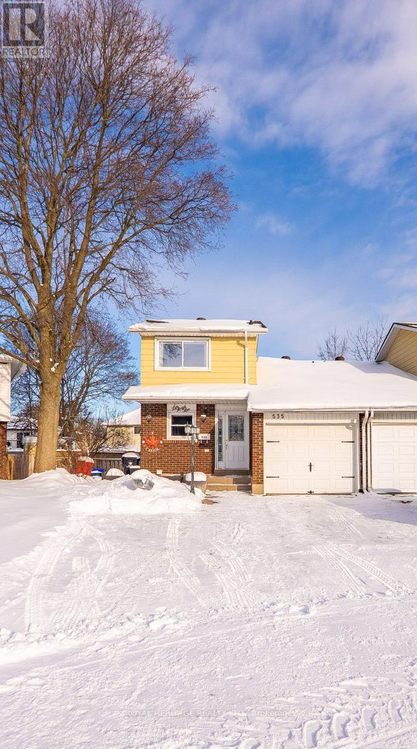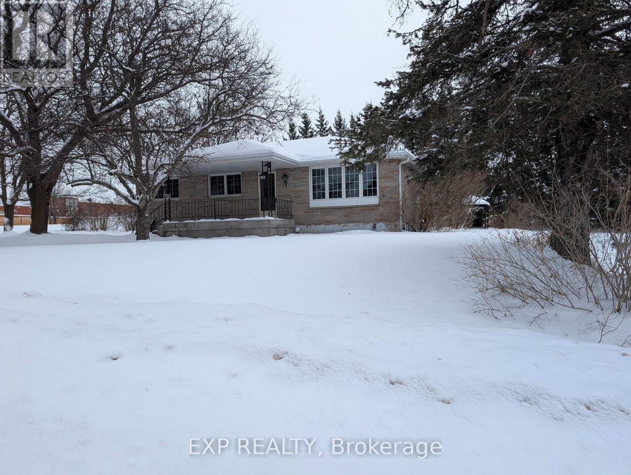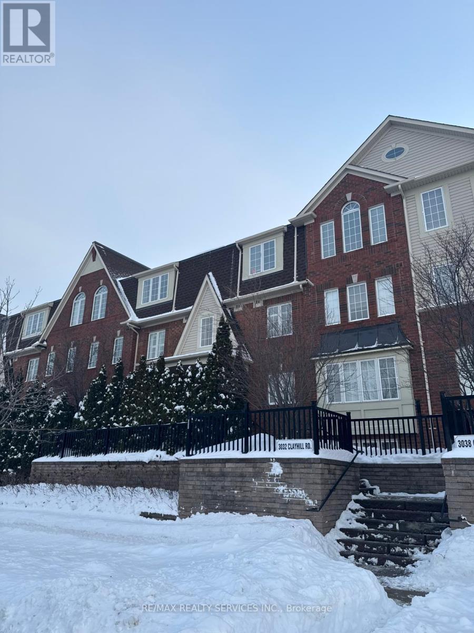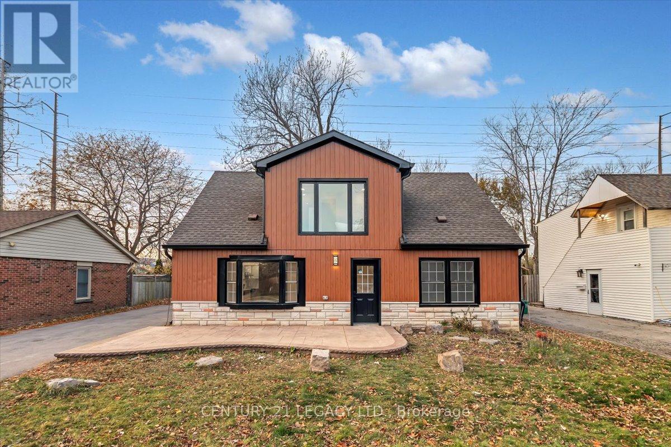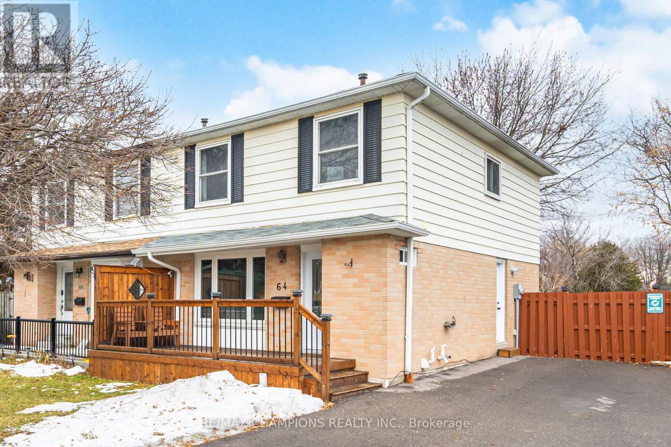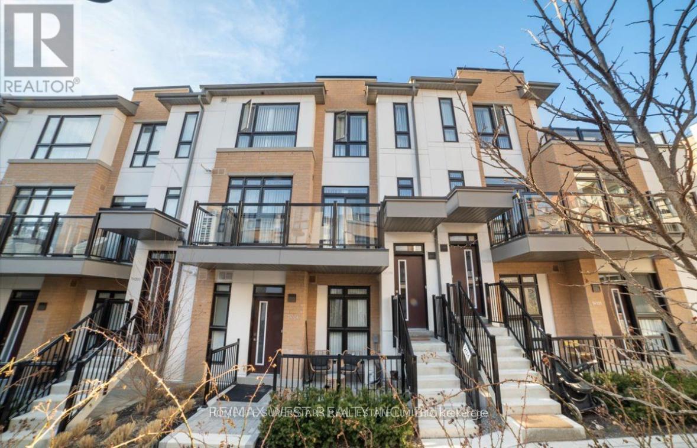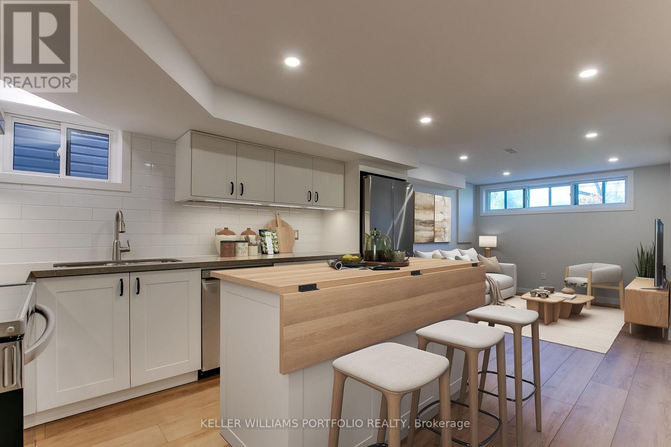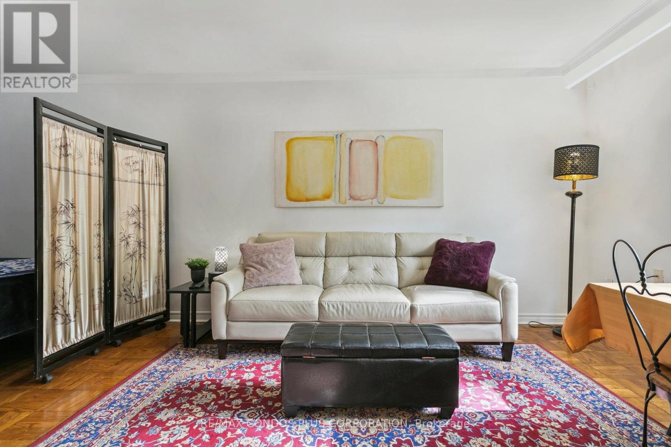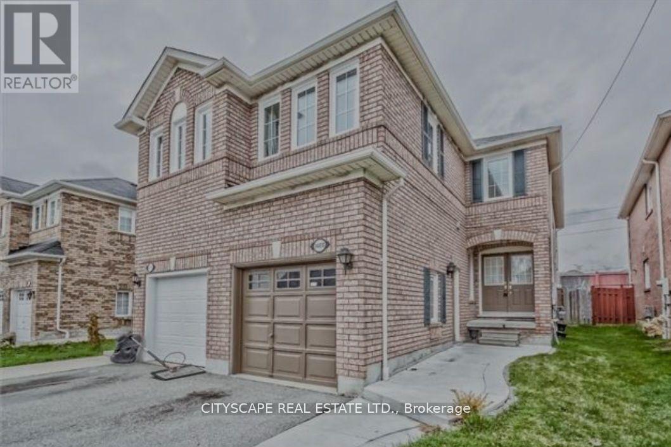119b Hillside Avenue
Toronto, Ontario
Welcome To This Exceptional Two-Storey Detached Residence In The Coveted Etobicoke-Mimico Neighbourhood. Custom-Built And Impeccably Maintained, This Home Blends Architectural Detail With Thoughtful Functionality Across Every Level. The Main Floor Showcases A Bright, Expansive Living And Dining Area, Anchored By A Statement Floating-Style Open-Riser Staircase With Wood Treads And Sleek Glass Detailing, Creating A Dramatic Yet Timeless Design Moment. At The Heart Of The Home, The Gourmet Kitchen Impresses With Soaring 12-Ft Ceilings, Illuminated Cabinetry, Premium Quartz Countertops, A Large Centre Island, And Stainless Steel Appliances. The Adjacent Family Room Continues The Sense Of Scale With Matching 12-FtCeilings, A Fireplace, And Direct Access To The Deck And Professionally Landscaped Backyard. The Upper Level Offers Three Well-Proportioned Bedrooms With 9-Foot Tray Ceilings, Enhanced By Abundant Natural Light From Skylights And Contemporary Glass Railings. With Four Bathrooms In Total, Including Three Full Baths And A Main-Floor Powder Room, The Home Is Well Suited For Both Family Living And Entertaining. The Lower Level Features 9-FootCeilings And A Walk-Up To The Backyard, Offering Flexible Space For Recreation Or Extended Living. The Basement Is Also Roughed In For Radiant Floor Heating. Refined Finishes Include 9.5" Baseboards, 4.5" Poplar Backbend Casing, Hardwood, Marble, And Porcelain Flooring, Generous Storage, An Integrated Security Camera System, And A Built-In Garage. Located In One Of Toronto's Most Desirable Waterfront Communities, This Is A Rare Opportunity To Own A Truly Turn-Key Home (id:61852)
Royal LePage Signature Realty
27 Chestnut Court
Aurora, Ontario
Set on a rare RAVINE lot with 2251 Sf and 600 Sf builder finished basement of total 2800 Sf living space, This NY Style modern townhome features 4 bedrooms and 5 bathrooms, a private backyard to forest, 2 parking space and roughly 10 visitor parking lots. This home offers exceptional privacy and a picturesque natural backdrop that brings a sense of calm and convenience to everyday life. Thoughtfully designed across four levels, it features 10 feet on the main floor of kitchen, living/dining room, 9 feet on the bedrooms, 8.7 ft in the basement, all smooth ceilings --- creating a Luxury, Spacious, and Airy atmosphere throughout. Builder upgraded basement completed w an investment of $ 25,000, adds an additional bedroom and a full bath room, ideal for guests or in-laws,. Modern kitchen is enhanced with a $5000 upgraded water fall central island, combining clean lines and refined texture to stride a perfect balance between elegance and functionality. Outdoor living is equally captivating, with 627 Sf of roof top terrace, a perfect extra space for hosting a party, family gatherings, sun bathes, or a space garden to enjoy quiet moments in nature. Complemented by an active 7 year Tarion New Home Warranty, this residence offers not only style and comfort, but also peace of mind and lasting quality. This is the kind of home that reveals its value gradually-- the more time you spend here, the more sense it makes --- calm, secure, and entertaining. (id:61852)
Homelife Landmark Realty Inc.
271 Great Falls Boulevard E
Hamilton, Ontario
This 4-bedroom, 3-washroom semi-detached home is currently available for lease in a quiet Waterdown neighbourhood. The home features Spacious Interior, 9 ft ceilings throughout the main living areas and a large living and dining room designed for entertaining guests. Modern Kitchen Equipped with tall cabinets, a gas stove, a dishwasher, and a stainless double-door refrigerator. Upgrade Cyclone Kitchen Hood-Fan , Sleek Finishes Electric Fireplace . Hardwood on Main level and second floor passage, Hardwood Stairs and iron pickets , Window rollers are installed throughout the home for a clean, contemporary look. Entrance to home from Garage (id:61852)
Century 21 Green Realty Inc.
535 Shingle Bridge Place
Cambridge, Ontario
Rarely offered, exceptional 3bd-2bth semi with $$$ spent in upgrades, nestled on a family friendly court in desired Preston Heights w/pie shaped lot. Situated just minutes to Grand River trails, Conestoga College, golf course, great schools, local park & 401. Now let's step inside where you will find an upgraded, eat in kitchen w/extra side window & s/s appliances as well as generous breakfast area which overlooks the bright sunken living room featuring wall to wall windows & w/o to deck. The garden oasis has everything you need for family gatherings including gazebo, gas bbq hook & hot tub. The expansive primary bedroom boasts hardwood floors & all bathrooms have been beautifully updated. Modern ceiling fan/lights feature throughout & tastefully decorated in neutral colors. PLUS convenient garage access, Ample basement storage with laundry-office & crawl space, Roof 2022, Attic Insulation 2025, Furnace 2020, W-Softener 2026, Windows@2010, Hottub 2019, GE S/S Appl 2023. Turnkey ready this home will make wonderful memories for you & your family. (id:61852)
Royal Heritage Realty Ltd.
103 Bridge Street
Selwyn, Ontario
Welcome to this charming bungalow in the heart of Lakefield's picturesque historic village! Set on a massive 100 x 145 ft lot, this property offers endless possibilities and room to dream big. Bring all your toys-there's ample space for vehicles, boats, motorcycles, and even a motorhome! The oversized 23 x 29 ft garage is a standout feature, complete with a gas shop heater-perfect for hobbyists, tinkerers, or weekend projects year-round. A spacious breezeway and sun-filled sunroom seamlessly connect the garage and home, adding versatility and extra living space to enjoy. This is truly one of those homes you need to see in person to appreciate the incredible potential it holds. Currently vacant and easy to show-don't miss your chance to make this Lakefield gem your own. (id:61852)
Exp Realty
6 - 3032 Clayhill Road
Mississauga, Ontario
****POWER OF SALE**** Featuring A 2+1 Bedroom, 2-bath Condo Townhome With High Ceilings And A Private Balcony, Located In The Heart Of Cooksville. Bright And Fully Lit, With A Functional Layout Ideal For Everyday Living And Entertaining. Situated Across From A Park And Just Steps To A Shopping Plaza, Top Schools, Transit, And Major Highways. Home Depot, Superstore, Shoppers Drug Mart, And More Are All Within Walking Distance. Direct Transit Access To The Subway, Square One, Go Transit, And Highways 401, 403 & QEW, And Less Than 10 Minutes To The University Of Toronto Mississauga. This Turnkey Gem Offers A Rare Blend Of Luxury, Lifestyle, And Location. (id:61852)
RE/MAX Realty Services Inc.
2027 Churchill Avenue
Burlington, Ontario
This stunning newly renovated home offers 4 bedrooms and 2 beautifully updated washrooms giving you a spa like feel, making it ideal for families of all sizes. Enjoy quiet evenings by the fireplace, cook in the gorgeous upgraded kitchen with tons of storage and a pantry, and take advantage of the expansive backyard-a rare find on such a generous lot. Every detail has been thoughtfully chosen to create a bright, welcoming, and stylish place to call home. Along with the upgraded finishes the house has brand new electrical, plumbing, HVAC central heating and air conditioning and new landscaping to enhance the cur appeal. The location is prime with immediate 403 highway access, Costco & other shopping stores mins away and Burlington down town only 10m by car. (id:61852)
Century 21 Legacy Ltd.
64 Greenbriar Road
Brampton, Ontario
Beautiful 4-bedroom semi-detached family home in a sought-after location, close to all amenities. Move-in ready and immaculately maintained, show casing true pride of ownership. Professionally upgraded throughout, with a warm, bright and welcoming feel. Shows exceptionally well, with generous living space, and ample parking for up to 4 vehicles. (id:61852)
RE/MAX Champions Realty Inc.
B104 - 150 Canon Jackson Drive E
Toronto, Ontario
Step into Modern living, a Beautiful 2 Year New Ground floor condo Townhouse in one of the Toronto's most exciting and convenient communities. This Stylish 1 -Bedroom suite offers the perfect blend of comfort, design, and lifestyle. Enjoy a bright open-concept layout, 9" smooth ceilings. The kitchen shines with sleek quartz countertops, stainless steel appliances and contemporary cabinetry-ideal for everyday living and entertaining. The spacious bedroom includes a large window and extra-large crawl storage space, Modern 4-pc bathroom features premium finishes, step outside to your private ground -level entrance and a open private balcony, perfect for easy access and a true townhouse feel. located steps from the Eglinton LRT, TTC, parks, trails, why 401 and Allen rd. , minutes to malls and grocery, a quiet family oriented community with modern architecture and thoughtful design. Parking+ Locker, Modern fully equipped gym, party room, outdoor patio with 4 BBQ's, Private study/office area. (id:61852)
Homelife Superstars Real Estate Limited
1 - 99 West Lodge Avenue
Toronto, Ontario
Absolutely beautiful, oversized, and bright lower-level 2-bedroom apartment in the heart of Roncesvalles. This thoughtfully renovated space features excelled natural light with large windows in every room, excellent ceiling height (7'+), and a warm, inviting layout that truly feels like a home. The open-concept kitchen and living area at the front is perfect for relaxing or entertaining, while the two spacious bedrooms are tucked quietly at the back. There's also a 40-50 sq ft bonus room, ideal as a large storage room or even a small office/hobby room. The apartment features pot lights throughout, ample closet space, and two entrances (front and rear). Completed in 2023, the renovation includes modern finishes and full-size stainless steel appliances, fridge with ice-maker, stove with air fryer, built in dishwasher, an ensuite washer/dryer. Located on a great street in a safe, friendly neighbourhood-steps to parks, Roncesvalles Village, Queen West, and Lansdowne. Easy access to the Queen streetcar and Lansdowne bus. The home is shared with quiet, respectful young professional tenants in the neighbouring units, making this a peaceful and welcoming place to live. (id:61852)
Keller Williams Portfolio Realty
101 - 185 Stephen Drive W
Toronto, Ontario
Value & Location! An Oasis in the City! Turn Key Bright S/W 539 Sq Ft Custom 10 year fully Renov. W/current upgrades 1 BR.+ Office/Dressing Rm.in Exclusive Well maintained financially secure Humber Terrace Apartments Co-op. Located on quiet dead end street where Nature is your neighbor in this Stonegate Country like location. Ravine-Woods-Trees--Humber River Bike & Walking Trails and the Lake surround this Co-op on the North and East Sides. Kayaking-Canoeing-Ice Skating Bird Watching- Snapping turtle on the River- watching the Humber River Salmon Run - Snapping Turtle Nesting areas relaxing in the Co-op Backyard or on the River Banks are options weather permitting. Short walk to Berry-Stephen Humber loop bus stop with 5 minute bus ride to Old Mill Subway stop or Bloor West Village. 20 minute subway ride to downtown Toronto. Minutes nearby is QEW W/multiple shopping plazas, close to parks & highways. Well maintained efficiently run financially secure Co-op with special attention to maintaining and upgrading details. Note reasonable inclusive Maintenance &Taxes. Enjoy the life style options between Living in quiet Country like surroundings in this charming Unique 22 unit Co-op with a wonderful community of residents and having the closeness of the City life of Downtown Toronto. It does not get better than this. SEE attached backyard pictorial activities. (id:61852)
RE/MAX Condos Plus Corporation
1408 Quest Circle
Mississauga, Ontario
For Lease, Upper portion of a upgraded semi-detached home in a Desirable Neighbourhood. Spacious Layout. Big Sun Filled Windows Throughout, Family Size Upgraded Eat-In Kitchen, Massive Backyard, Generous Sized 4 Bedrooms, 3 Car Parkings, Upgraded Kitchen,Separate Family/Living/Dining, Laundry Second Level, Hardwood Floors, Double Door Entrance. Close To Schools, Parks, Highway, Malls, Community Centre. Leftside driveway & Garage available, 75% Utilities(Heat, Hydro & Water) (id:61852)
Cityscape Real Estate Ltd.
