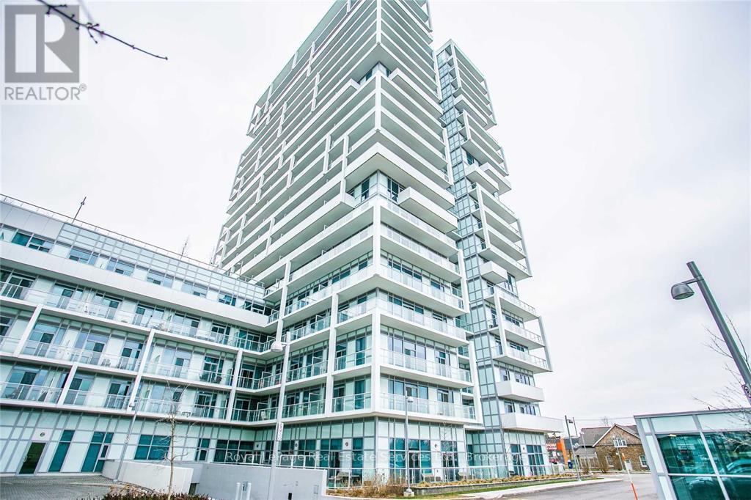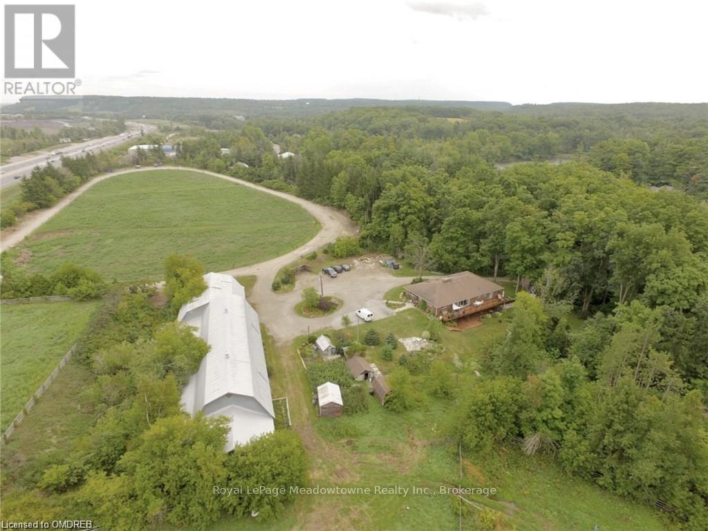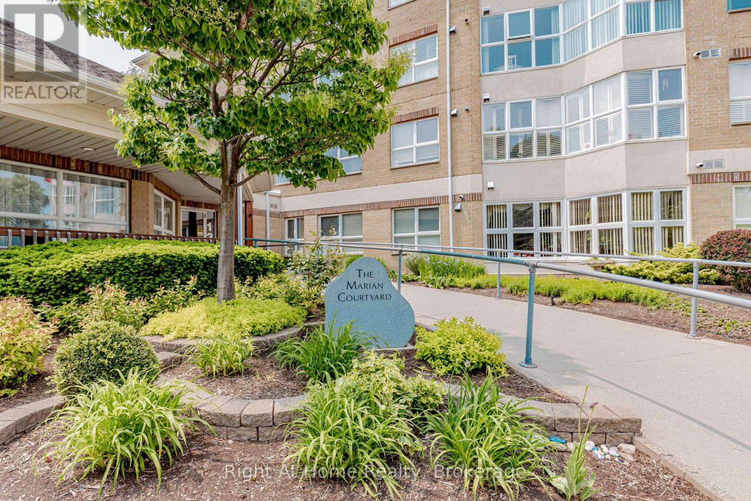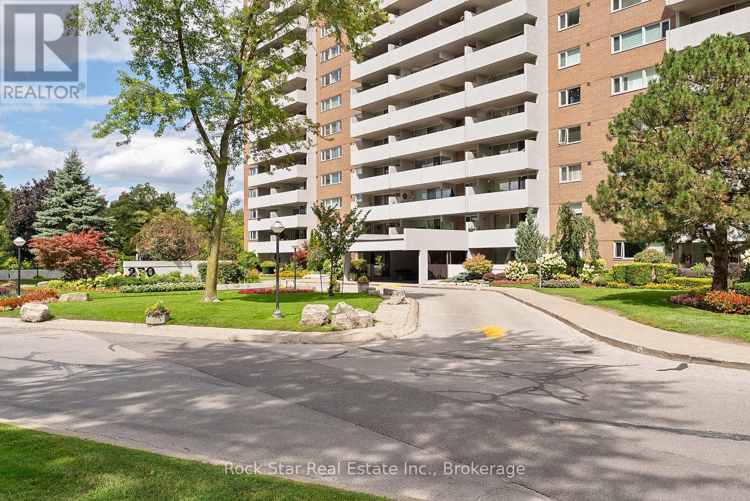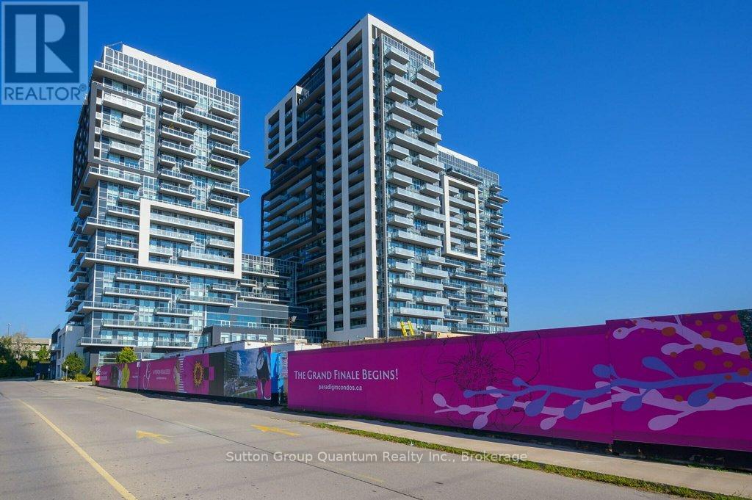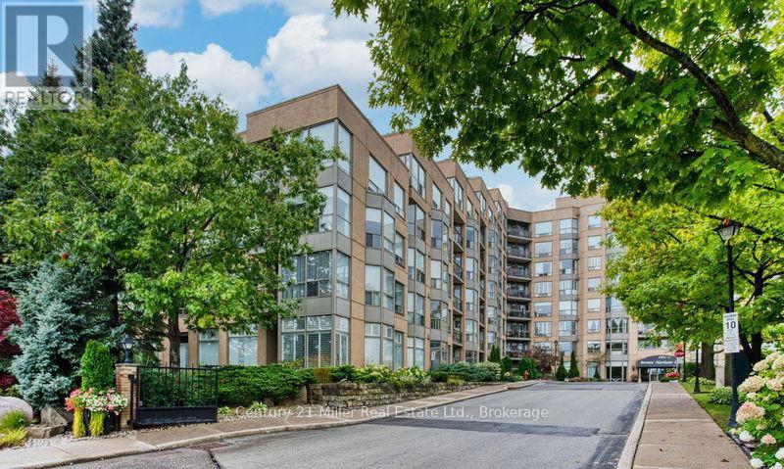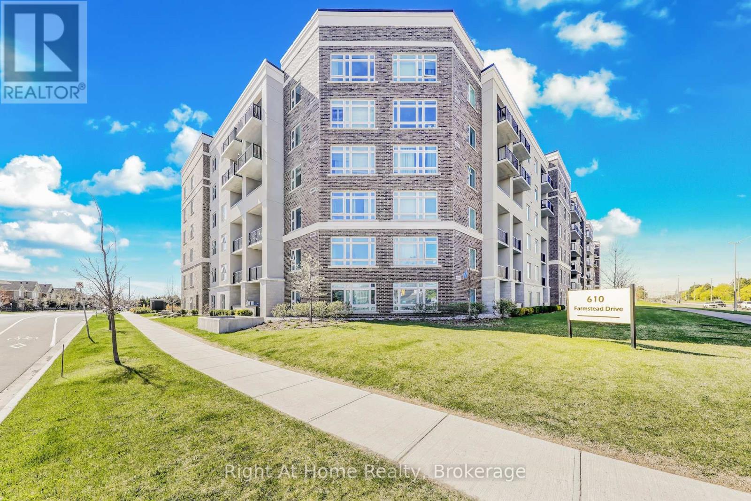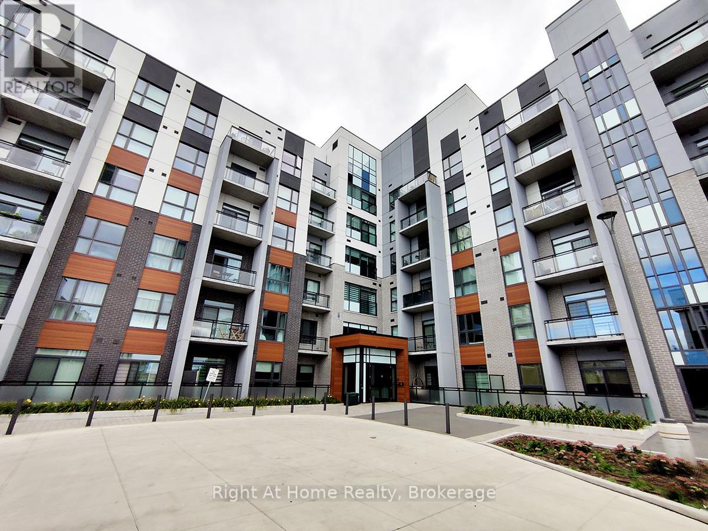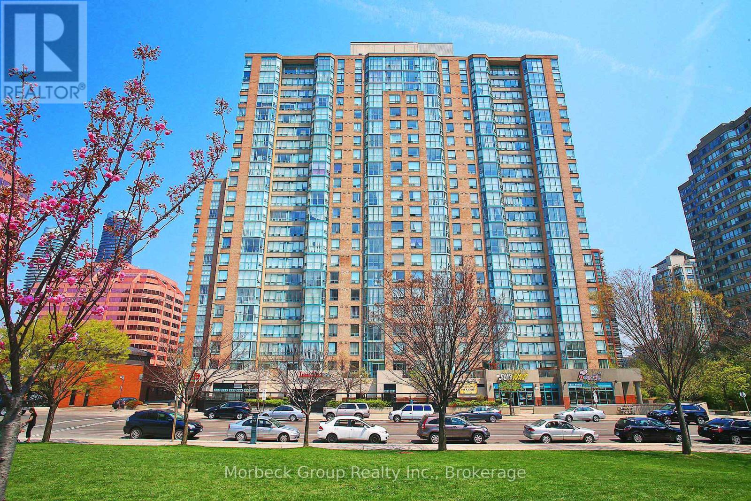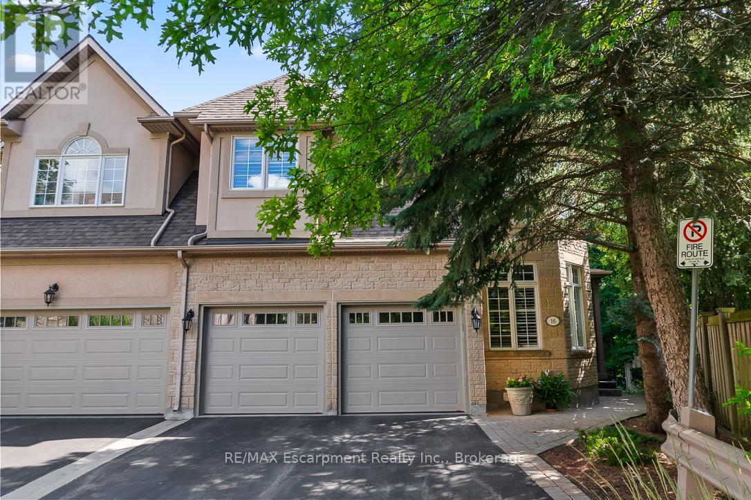510 - 55 Speers Road
Oakville, Ontario
Location - Location - Location! Walking Distance To The Oakville Go And The Shops And Restaurants Of Trendy Kerr Village In Old Oakville. Immaculate 2 Bedroom Plus Den In Prestigious Rain Condos. Eat In Kitchen With Stainless Steel Appliances & Granite Counter Tops. A Separate Den, Perfect For Play Or Work From Home. A Large Balcony For Outdoor Summer Fun. 5 Star Amenities Include Indoor Pool And Spa. (id:61852)
Royal LePage Real Estate Services Ltd.
718 - 395 Dundas Street W
Oakville, Ontario
Brand NEW Modern 1-Bedroom Condo in Prime Oakville Location at Distrikt Trailside 2a beautifully designed one-bedroom condo that combines style, comfort, and convenience. Step inside and be greeted by 10-foot ceilings and floor-to-ceiling windows that create a bright and airy living space. The open-concept layout with living room and contemporary kitchen ,featuring quartz countertops, a porcelain backsplash, and top-of the-line stainless steel appliances. The bedroom offers both comfort and privacy. Large 4-piece bathroom and in-suite Whirlpool washer & dryer add everyday practicality. Enjoy outdoor living on your spacious 100 sq. ft. private balcony. This condo also includes an underground parking space, a storage locker.. Nestled in one of Oakvilles most desirable neighborhoods, you'll have easy access to trails, parks, dining, shopping, hospital, top-rated schools, GO Transit, and major highways. Whether youre a young professional, a couple starting out, or an investor looking for the ideal property, this condo offers the perfect balance of lifestyle and value. (id:61852)
Real Broker Ontario Ltd.
225/269 Campbell Avenue E
Milton, Ontario
Unlock the doors to unprecedented potential with this extraordinary 13+ acre prime development site nestled within the vibrant heart of Campbellville (Milton). Say hello to your dream venture - whether you're a visionary builder, savvy investor, or seeking the perfect canvas for a family haven or joint venture, this is where your aspirations take flight. Imagine crafting 6 luxurious residences on 1 acre lots amidst the picturesque landscape, seamlessly blending urban convenience with tranquil surroundings. Your canvas awaits, promising endless possibilities to sculpt your vision into reality. But that's not all - revel in the convenience of quick access to the 401, ensuring seamless connectivity to major hubs. With Pearson airport just 30 minutes away and downtown Toronto a mere 45 minute drive, the world is truly at your doorstep. And here's the cherry on top: the Residential Plan of Vacant Land Condominium has already been approved, paving the way for your seamless journey towards success. Plus, with two existing houses on site, you have the added advantage of immediate income or residency - talk about the perfect blend of opportunity and comfort! Seize the moment, embrace the allure of this amazing location, and let your imagination soar. Your future masterpiece awaits - are you ready to make it yours? (id:61852)
Royal LePage Meadowtowne Realty Inc.
203 - 137 Martin Street
Milton, Ontario
Welcome to The Marian Courtyard Seniors Residence, a vibrant retirement community for active and independent seniors aged 65 and up. This move-in ready 872 sq. ft. unit offers comfort and convenience, featuring a master retreat with a walk-in closet, a spacious second bedroom and a combined living/dining area. The open-concept office space, 1 bathroom with a bathtub, and a bright eat-in kitchen with white appliances complete this home. Enjoy the added bonus of in-suite laundry with plenty of storage space, plus one surface parking spot conveniently located just steps from the building's entry. There's also a private locker for extra storage. With south-facing views that overlook scenic, tree-lined surroundings, this unit offers a warm and peaceful atmosphere. The space is fully carpet-free with laminate flooring throughout, and California shutters adorn all windows. Residents have access to an impressive range of amenities, including a guest suite, lounge, kitchenette, exercise room, salon, games area, library, and a private outdoor patio. Ideally located in a well-established neighbourhood, the residence is within walking distance to Downtown Old Milton, Mill Pond, and is close to public transit, parks, shops, churches, and the Milton District Hospital (just 7 minutes away by car). Emergency services are also nearby for added peace of mind. Best of all, residents enjoy a carefree lifestyle, free from maintenance concerns and with a strong sense of community and security. (id:61852)
Right At Home Realty
1305 - 270 Scarlett Road
Toronto, Ontario
Welcome to Lambton Square Resort-Style Living in the Heart of Toronto! This premium 2-bedroom, 2-bath split-level condo (over 1,000 sq. ft.) has been fully renovated with a chic mid-century vibe and countless upgrades. The designer white oak kitchen is a cooks paradise, while ensuite laundry and underground parking with bike storage and locker add everyday convenience. The spacious primary suite boasts its own temperature control for year-round comfort. Step outside to a beautiful 73 x 182 balcony, perfect for outdoor living and entertaining. Enjoy worry-free ownership with all-inclusive fees covering heat, A/C, hydro, water, Rogers Xfinity TV and Internet. Lambton Square is pet-friendly and offers resort-style amenities including a building-dedicated outdoor pool, gym, sauna, party room, and more. (id:61852)
Rock Star Real Estate Inc.
2010 - 2093 Fairview Street
Burlington, Ontario
Welcome to Your Dream Condo in a Prime Location! Experience Luxury Living in this Stunning and Cozy 1 Bedroom, 1 Bathroom Suite on the 20th floor of the Highly Sought-After Paradigm Condos. Experience Contemporary Open Concept Living at its Best, Enhanced by Floor-to-Ceiling Windows that Flood the Space with Natural Light. The Spacious and Sleek Modern Kitchen Boasts Built In Appliances, Quartz Countertops and Breakfast Bar. Enjoy the Private Balcony for Spectacular Sunsets. The Impressive Lineup of 5-Star Amenities Include: Rooftop Lounge and BBQ, Fitness Centre, Basketball Court, Theatre Room, Party Room, Guest Suites, Pet Spa, Indoor Pool, Hot Tub, Steam Room, EV Charging Stations, Billiards & Childrens Playroom . The Sky Lounge and Business Centre with Wi-Fi and Panoramic Views of Lake Ontario Offer the Perfect Space to Relax or Work. Step Right Outside to the GO Station, or Take a Short Walk to Downtown Burlington, Spencer Smith Park, Shops, Restaurants, Costco, Cineplex, and More. Quick Access to Major Highways, the Lakefront, Community Centre, Schools, and Mapleview Mall. Includes 1 Owned Parking Space and 1 Private Locker. Don't Miss your Chance to Own This Exceptional Unit in One of Burlingtons Most Desirable Communities! (id:61852)
Sutton Group Quantum Realty Inc.
319 - 2511 Lakeshore Road W
Oakville, Ontario
Welcome to Bronte Harbour Club, nestled in the heart of beautiful Bronte Village, right on the serene banks of Bronte Creek. This charming 2-bedroom, 1-bath condo offers a spacious, carpet-free layout with modern touches throughout. Recently painted and featuring a separate tub and shower, this home provides comfort and functionality. Enjoy views of Bronte Village and the marina from your private east-facing balcony. The unit also comes with 1 owned parking spot and 1 owned locker for added convenience. Steps from your door, you'll find everything you need, including a grocery store, restaurants, the lake, marina, and easy access to public transit. Building amenities include: Indoor pool Hot tub Sauna Games room Guest suite Hobby room Party room Expansive common space terrace. The property will be professionally cleaned prior to closing. This is your opportunity to enjoy the best of lakeside living in a well-maintained, amenity-rich building! (id:61852)
Century 21 Miller Real Estate Ltd.
307 - 610 Farmstead Drive
Milton, Ontario
Welcome to the beautiful 6TEN Condos in Milton. Spacious 957 sq ft unit with 2 bedrooms and 2 bathrooms and many upgrades. Kitchen features white quartz countertops, stainless steel appliances, and extended height white cabinets. Both bedrooms have walk-in closets. Features 9' ceilings and laminate throughout. Includes tandem parking space for 2 vehicles and an exclusive locker. Lots of natural light and beautiful views. Close to the hospital, schools, shopping, restaurants, bus routes and highways. (id:61852)
Right At Home Realty
1211 Pinegrove Road
Oakville, Ontario
Custom Luxury meets everyday comfort. Step into elegance with this stunning 4+2 bedroom, 5-bathroom home, thoughtfully designed with top-tier finishes and exceptional craftsmanship throughout. Over 4500 sq ft of finished living space. From the moment you enter, the open-concept main floor welcomes you with expansive living and dining areas, a dedicated office, and a cozy family room. The heart of the home is a chefs dream: a gourmet kitchen featuring an oversized island, premium appliances, and a spacious butlers pantry for seamless hosting and storage. High ceilings through all levels. All interior wood doors custom made and extended heights. Extra wide staircase with skylight. Upstairs, retreat to the extra-large primary suite complete with a lavish 6-piece spa-inspired ensuite, featuring a steam shower. Three additional bedrooms offer generous space and comfort, accompanied by two more beautifully appointed bathrooms. Flexibility meets convenience with laundry hookups available on any levelyou choose! Ideal for Extended Families! This fully finished basement features a spacious recreation room with a sleek wet bar, perfect for entertaining or relaxing. Enjoy cozy evenings by the fireplace, while extra-large windows fill the space with natural light. The layout includes generous bedrooms, a full bathroom, and a dedicated laundry room, making it ideal for guests or multi-generational living. You'll love the abundant storage space throughout, keeping everything organized and out of sight. Step through the elegant French doors to a private walk-up backyarda seamless indoor-outdoor transition thats perfect for gatherings or quiet mornings. Enjoy a private, pool-sized lot, built-in sprinkler system, brick oven/bbq, offering endless potential for outdoor enjoyment and future expansion. The large tiered deck is perfect for all outdoor gatherings. R/I EVC in garage. A rare blend of luxury, functionality, and thoughtful designready to elevate your everyday experience. (id:61852)
Royal LePage Real Estate Services Ltd.
419 - 50 Kaitting Trail
Oakville, Ontario
Stunning 1Bed 1Den Spacious Condo With High 9Ft Ceilings, W/O To Balcony with open view on the PARK, best Kitchen layout W/Granite Countertops, Stainless Steel Appliances, LAUNDRY unit in-suite. Step out onto your private 48 SF balcony to enjoy the peaceful PARK Views. The spacious DEN is perfect for a home office or guest area, and the suite includes a stylish 4-piece bath and a TV-wall ready for your big screen. INCLUDED: 1 underground SECURE PARKING, 1 LOCKER, Hi-speed INTERNET, Hi-tech security/intercom video system. Steps To Parks, Schools, Restaurants, Transit, Hospital And Shopping. Direct access to Dundas St. for the Public transit bus and school bus stop. AMPLE visitor parking in an enclosed and safe cut-de-sac road. Don't miss it, LIVE or INVEST, this would be the choice! (id:61852)
Right At Home Realty
1901 - 285 Enfield Place
Mississauga, Ontario
Gorgeous 2-Bedroom Plus Den Condo In Enfield Place, Two Full Bathrooms, Upgraded Kitchen With Granite Surfaces, Pantry Storage, Premium Appliances & In-Suite Laundry. Primary Suite Boasts A Walk-In Closet And Ensuite Bath, Complemented By A Well-Proportioned Second Bedroom. Enhanced With Fresh Paint And Laminate Flooring, Walking Distance To Square One Shopping Centre, Short Drive To 403 Hwy, And Just 15 Minutes To Pearson International Airport. Enjoy Serene Views Of The Garden And Tennis Courts While Benefiting From Unparalleled Access To Transit, Highways, All Urban Conveniences. (id:61852)
Morbeck Group Realty Inc.
16 - 2303 Hill Ridge Court
Oakville, Ontario
Discover this rare gem in the exclusive West Oak Trails community, where only twenty-one fortunate homeowners get to call this secluded oasis home. This executive end unit townhome offers a perfect blend of privacy and sophistication, backing directly onto the trails of tranquil Sixteen Mile Creek. With four spacious bedrooms and four plus 1 bathrooms spread across a total of 3,716 square feet of thoughtfully designed living space, including a convenient elevator ensuring effortless access to all levels. This home welcomes you with nine-foot ceilings and an open concept main floor with serene treed views creating a peaceful backdrop throughout. Step onto the balcony off the living room and breathe in the serenity of your private backyard. Upstairs, the generous primary suite features a cozy gas fireplace, five-piece ensuite, and walk-in closet. Three additional bedrooms offer comfort and convenience, two with access to ensuite bathrooms. The fourth is set as an office with built-ins perfect for those who work from home. The walk-out basement leads to your personal outdoor haven, complete with a stone patio perfect for entertaining or quiet morning coffee moments. The two-car garage and additional driveway parking ensure practicality meets luxury. This lovingly maintained home is move-in ready or add your own personal touch to transform it into something truly extraordinary. With exceptional privacy, it's an opportunity that rarely presents itself in this sought-after community. Your chance to own a piece of tranquil luxury is here. (id:61852)
RE/MAX Escarpment Realty Inc.
