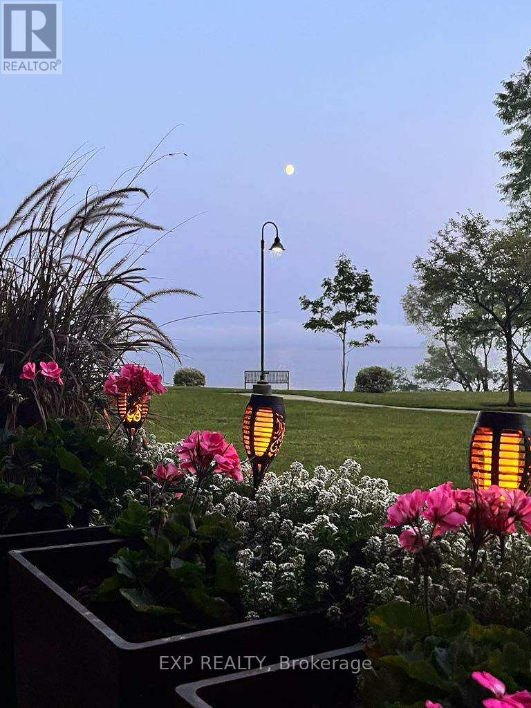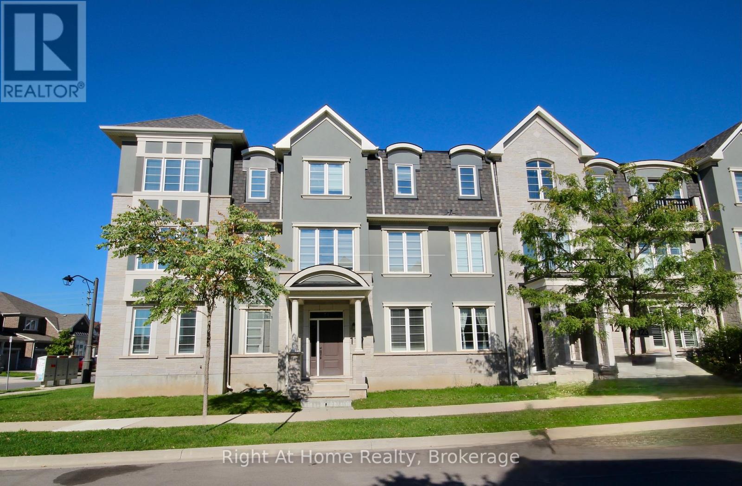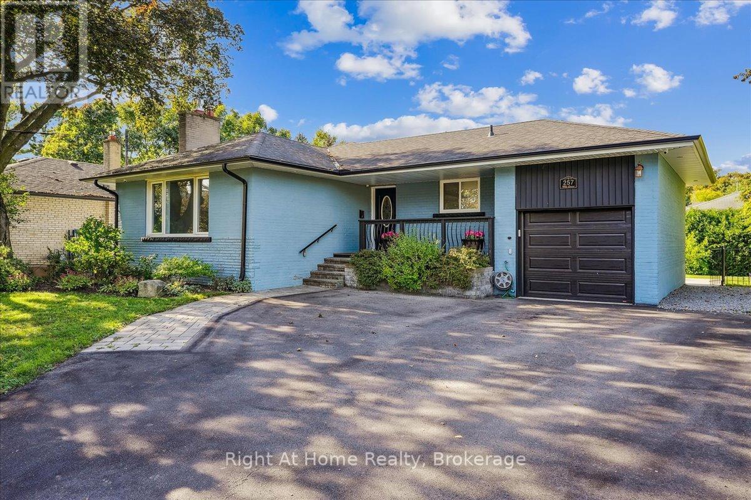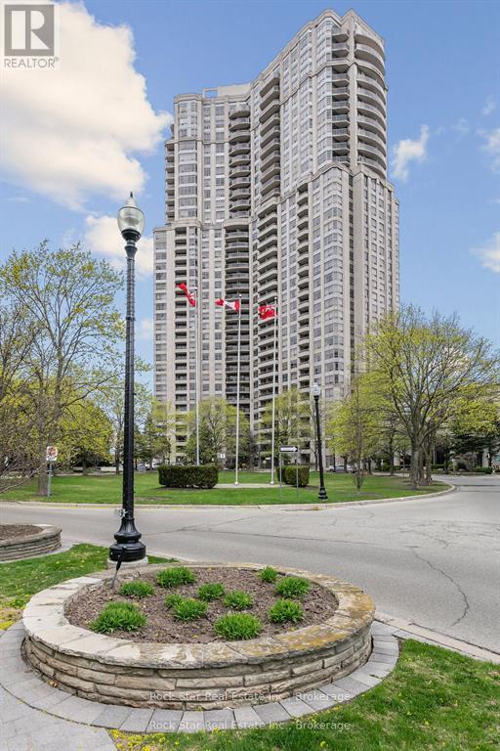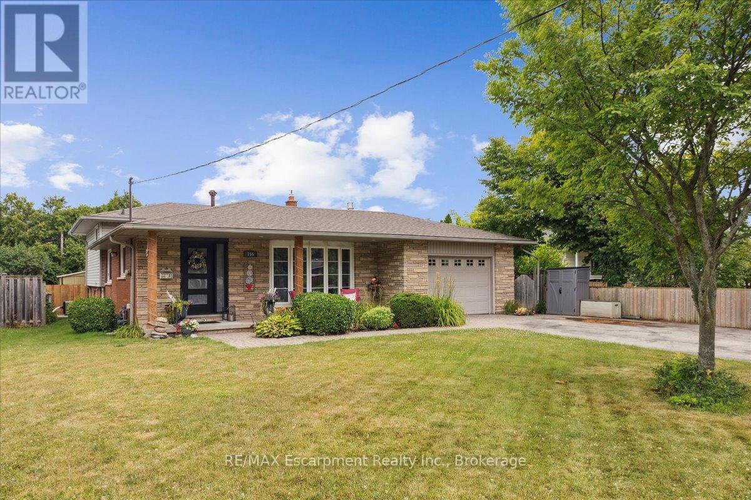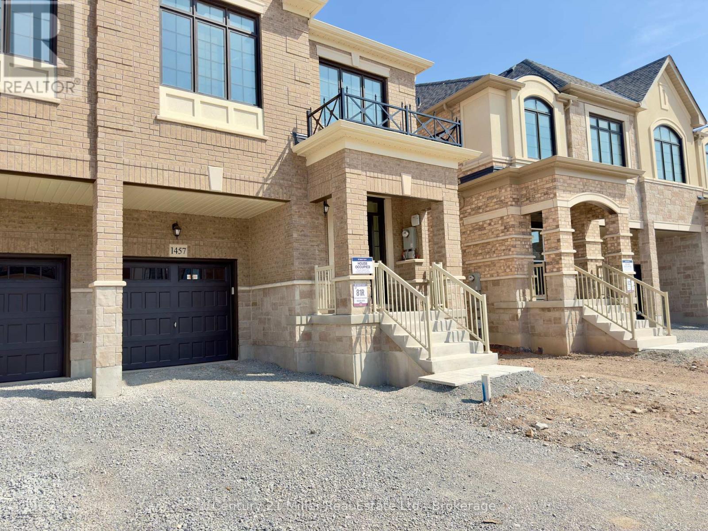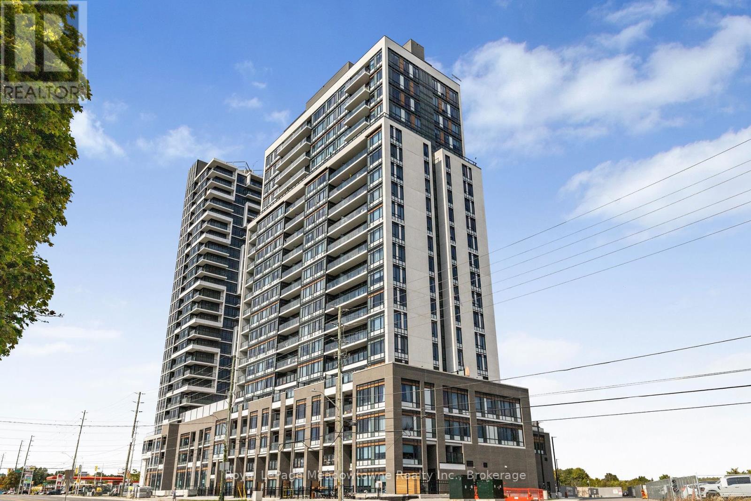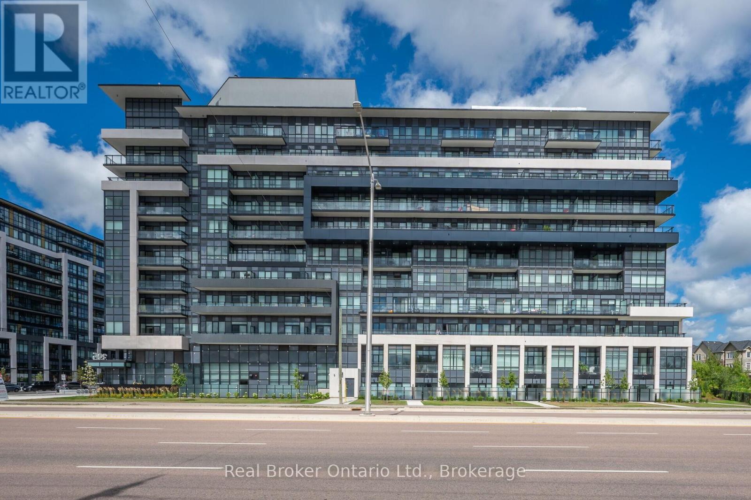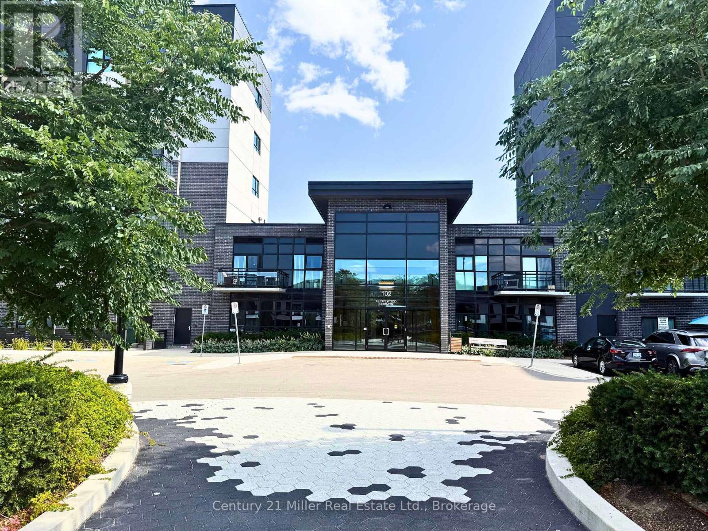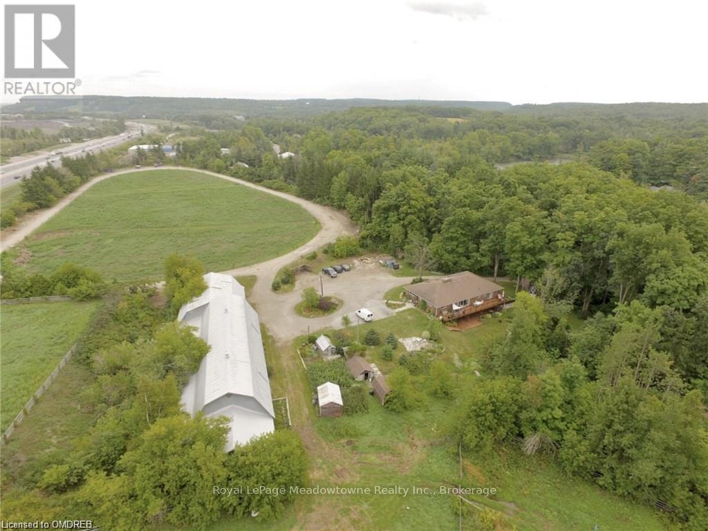104 - 5250 Lakeshore Road
Burlington, Ontario
Admiral's Walk Condos, Burlington's hidden gem on the lake.This upgraded unit offers 1573 square feet of thoughtfully laid-out living space, 2-bedrooms plus den. The main floor suites are a rare opportunity in one of Burlington's most desirable waterfront communities. Enjoy the comfort of expansive principal rooms, a full-sized kitchen with breakfast area, perfect for entertaining. Enjoy your morning coffee on the private patio or when winding down with a glass of wine watching the boats sail by with unobstructed lake views, amazing sunsets with great neighbours. This condo won't disappoint and it won't last! The building's amenities include a fitness room, sauna, outdoor pool, games room, party room and wood working shop. Located steps from the lake, parks, trails, shopping, and transit (id:61852)
Exp Realty
119 Stork Street
Oakville, Ontario
Discover modern elegance in this prestigious fully furnished 4-Bedroom, 4-Bathroom Townhouse. Just 4 years new. Featuring 9 ceilings and wood floors throughout, this home is both stylish and functional.Spacious Living: Bright living room filled with lots of natural light.Gourmet Kitchen: Granite countertops, stainless steel appliances (French door fridge, stove, built-in microwave, and dishwasher), with a cozy breakfast area and a separate dining room, walkout to a large private terrace, perfect for relaxing or entertaining.Primary Suite: Master bedroom with walk-in closet and private 3-piece en-suite.Garage: Wide double-car garage with EV charging outlet.Fully Furnished: Thoughtfully equipped with quality furniture, Ideally located just minutes from major highways, grocery stores, and top shopping destinations, this home delivers the perfect blend of luxury, convenience, and modern living for individuals and families. (id:61852)
Right At Home Realty
257 Wales Crescent
Oakville, Ontario
Situated in the heart of Bronte West, 257 Wales Crescent offers a rare opportunity in one of South Oakville's most sought-after neighbourhoods. This move-in-ready, ranch-style bungalow has been fully renovated from top to bottom, providing nearly 2,700 sq. ft. of finished living space. The smart, functional layout includes ensuite bathrooms, a sleek kitchen with quartz countertops, and stainless steel appliances. A spacious two-bedroom basement suite approximately 1,400 sq. ft. with its own private entrance adds outstanding flexibility for multi-generational living or excellent rental. The garage is equipped with its own independent heating and cooling system, making it perfect not only for parking but also as a comfortable office, workshop, or hobby space. Expansive, landscaped backyard spans an impressive 86 feet across the rear, offering plenty of room for a future pool, summer entertaining, or relaxed family gatherings. Driveway parking for up to seven vehicles ensure maximum convenience. Surrounded by parks and top-rated schools including Pinegrove Public, T.A. Blakelock, St. Thomas Aquinas, and the prestigious Appleby College this home also enjoys close proximity to Bronte Village shops and dining, the QEP Community Centre, Bronte Marina, Lakeshore, and major commuter routes including the Bronte GO and highways. Whether you're searching for your forever home, an income-generating property, or the perfect lot to build new, 257 Wales Crescent delivers outstanding value in a vibrant South Oakville community. (id:61852)
Right At Home Realty
408 - 35 Kingsbridge Garden Circle
Mississauga, Ontario
Welcome To Skymark West; Known For Style, Space & Endless Potential! Step Into Unit 408 At 35 Kingsbridge Garden Circle, Where Spacious Living Meets A Vibrant, Community-Focused Lifestyle In The Heart Of Mississauga. This Bright And Well-Maintained 2-Bedroom, 1-Bathroom Condo Offers The Perfect Blend Of Comfort And Opportunity. Whether You're A First-Time Buyer Or Looking To Downsize In Luxury, This Suite Is Full Of Promise. The Generous Open-Concept Layout Includes A Large Living And Dining Area Ideal For Hosting Guests Or Enjoying Cozy Nights In. The Kitchen, Brimming With Potential, Is Just Waiting For Your Personal Touch. Imagine Transforming It Into A Stylish, Modern Space Where Family Meals And Late-Night Gatherings Come To Life. Located Minutes From Heartland Town Centre, Square One, Masjid Al-Farooq, Al-Omda Café, And A Variety Of Grocers And Halal Eateries, This Unit Blends The Comforts Of Home With Convenience. Quick Access To Major Highways (401/403), Transit, Top Schools, And Places Of Worship Make It A Smart And Strategic Place To Live. Skymark West Is Renowned For Its Resort-Style Amenities, Including: 24/7 Concierge & Security, Indoor Pool & Sauna, Fully Equipped Gym & Yoga Studio, Bowling Alley, Theatre Room, Squash Courts, Party Room & Outdoor BBQ Area. This Is More Than A Condo, It's Your Opportunity To Create The Home You've Always Dreamed Of In A Thriving, Welcoming Community. (id:61852)
Rock Star Real Estate Inc.
755 Parker Crescent
Burlington, Ontario
Beautifully updated and exceptionally well-designed, this 4-level backsplit offers a surprising amount of space and versatility in one of Burlington's most desirable central neighbourhoods just minutes from downtown, the lakefront, schools, parks, and shopping. Thoughtfully renovated, it boasts 3+1 bedrooms and 3 bathrooms, blending functionality with refined design elements throughout. The open-concept main floor impresses with a custom tray ceiling for architectural depth and sophistication. At the heart of this elegant home, is a striking kitchen featuring a substantial island with seating for six, stainless appliances, a gas range, built-in wine fridge, deep pot drawers, and extensive pantry-style cabinetry. Perfect for culinary enthusiasts and effortless entertaining! The adjoining living and dining areas are anchored by a gas fireplace with natural light from a large bow window. Garden doors open to a side patio perfect for outdoor dining or games nights with friends. Upstairs you'll find three bedrooms with updated wood flooring and a stylishly remodelled 4-piece bathroom. On the first lower level, a vintage-inspired reclaimed brick fireplace creates a cozy atmosphere in the family room. This level also includes a full 3-piece bathroom and a large utility room ideal for storage, hobbies or a home workshop - with direct walk-up access to the backyard. The second lower level has been transformed into a stunning primary or nanny suite with a spa-like bathroom featuring dual vanities, a two-person shower, and two closets (including a walk-in) for exceptional storage. And finally, the fully fenced backyard features an inground pool with concrete surround offering a fantastic opportunity for personalization and creativity. Located in a family and pet-friendly area within walking distance of the lake, Burlington's downtown shops and restaurants, the mall, library, and parks, this home shows a solid 10+ and is ready to impress even the most discerning buyer! (id:61852)
RE/MAX Escarpment Realty Inc.
8220 10 Side Road
Halton Hills, Ontario
One of a kind, spectacular lot offering nearly 2 acres overlooking the majestic links-style grounds of the Glencairn Golf Club. With desirable southeast exposure and stunning views of the course and beyond, this is a unique opportunity to build your dream home retreat with endless possible exterior amenities. Walk to the clubhouse, hike and enjoy the views of the nearby gorgeous Niagara Escarpment all while enjoying convenient access to shopping and major highways. (id:61852)
Royal LePage Real Estate Services Ltd.
1457 Savoline Boulevard
Milton, Ontario
Stunning Luxurious Home on a Premium Lot ! no back neighbours! Welcome to this brand-new Semi-Detached house by Great Gulf in one of Miltons most sought-after neighborhoods. This exceptional home is filled with natural light from numerous large windows. Boasting approximately 2,115 square feet of refined living space, this residence features open-concept layout with engineered hardwood flooring throughout. This modern 4-bedroom 3-bathroom house offers a perfect blend of comfort and convenience, ideal for families, professionals, or those seeking a private retreat. Upstairs, the generous primary suite boasts a luxurious 4-piece ensuite with tub, glass shower, and large walk-in closet, while the other three bedroom offers oversized windows that flood the room with natural light. This home blends luxurious living with everyday convenience, this property offers both privacy and picturesque views. Showcases a generous open-concept design with modern architecture and high-end finishes throughout, masterfully built, where you can truly feel the difference. Laundry room is conveniently located on the second floor. Direct entry from the garage to the main floor. The full, unfinished basement offers potential for customization, whether for extra storage or future living space. Ideally located just minutes from major highways, renowned schools, big-name retailers, restaurants, cafes, and more everything you need is close at hand. Come see for yourself, you would love to call this home! Just move in and enjoy! (id:61852)
Century 21 Miller Real Estate Ltd.
Th 107 - 8010 Derry Road
Milton, Ontario
Welcome to this beautifully designed 2 bedroom + den condo townhouse in the new Connect building. This space blends functionality with modern living. Ideal for professionals, small families or those looking to downsize without compromising on space. This unit offers a versatile layout and thoughtful finishes throughout. Step into an open concept living and dining area, filled with natural light and complimented by a sleek kitchen featuring stainless steel appliances, quartz countertops and ample cabinet space. Walk out to a large terrace to enjoy dinner or morning coffee. The spacious primary features a walk in closet and an ensuite bathroom, as well as a private balcony! Wow! The second bedroom is perfect for guests or kids. The den provides the flexibility to work from home or add a door for additional privacy or sleeping. Additional highlights include ensuite laundry and access to building amenities such as a fitness center, party room, pool, storage locker and secure parking. Don't miss this opportunity to own a stylish and spacious condo townhouse with room to grow! (id:61852)
Royal LePage Meadowtowne Realty Inc.
718 - 395 Dundas Street
Oakville, Ontario
Brand NEW Modern 1-Bedroom Condo in Prime Oakville Location at Distrikt Trailside 2a beautifully designed one-bedroom condo that combines style, comfort, and convenience. Step inside and be greeted by 10-foot ceilings and floor-to-ceiling windows that create a bright and airy living space. The open-concept layout with living room and contemporary kitchen ,featuring quartz countertops, a porcelain backsplash, and top-ofthe-line stainless steel appliances. The bedroom offers both comfort and privacy. Large 4-piece bathroom and in-suite Whirlpool washer & dryer add everyday practicality. Enjoy outdoor living on your spacious 100 sq. ft. private balcony. This condo also includes an underground parking space, a storage locker.. Nestled in one of Oakvilles most desirable neighborhoods, youll have easy access to trails, parks, dining, shopping, hospital, top-rated schools, GO Transit, and major highways. Whether youre a young professional, a couple starting out, or an investor looking for the ideal property, this condo offers the perfect balance of lifestyle and value. (id:61852)
Real Broker Ontario Ltd.
46 Second Street
Oakville, Ontario
Discover an extraordinary custom built residence in prestigious Old Oakville, where architectural excellence meets modern luxury just steps from the lake.This 2024 Net Zero Ready masterpiece represents a distinguished collaboration between renowned industry leaders Chatsworth Fine Homes,architect John Willmott,and designer Jane Lockhart.The impressive foyer welcomes you with sophisticated elegance, flowing into a formal dining room adorned w/ dual chandeliers,herringbone white oak floors,and exquisite wall treatments.Panel moldings throughout create timeless continuity.The gourmet kitchen showcases premium Miele & SubZero appliances.This culinary centerpiece seamlessly connects to the Great Room,where a sleek linear f/p anchors custom built-ins and expansive windows extending to outdoor entertaining spaces.A servery,custom mudroom with exterior access,and private main floor office enhance functionality.Upstairs,the luxurious primary suite provides a serene sanctuary featuring a spa-inspired ensuite w/ freestanding tub,oversized shower,double vanity,makeup area & walk-in closet complete with island.Secondary bedrooms offer private ensuites & generous walk-in closets.All bathrooms include heated floors & curbless showers.A super functional laundry room is also on this level.The lower level w/ 10' ceilings transforms into an entertainment haven with spacious rec room, custom bar and kitchenette,bedrm, gym,3 & 2 pc bath,theatre room, and storage. Convenient walk-up access to the backyard.The outdoor oasis features a covered heated lounge,inground pool w/ waterfall,hot tub,and professional landscaping.Extra features incl heated driveway,west-facing yard capturing afternoon sun,partial lake views,radiant in-floor heating & Crestron home automation deliver unparalleled comfort and efficiency,R/I Tesla Supercharger & Generator.Tarion warranty.This remarkable residence epitomizes architectural distinction and refined living.LUXURY CERTIFIED. (id:61852)
RE/MAX Escarpment Realty Inc.
119 - 102 Grovewood Common
Oakville, Ontario
Welcome to this stunning 1 Bed, 1 Bath condo nestled in one of Oakville's most sought-after communities. A Rare find with over 600 sq ft and built by renowned builder Mattamy Homes - Bower Condos! This charming ground-floor unit perfectly combines comfort and convenience, boasting contemporary elegance and a wealth of desirable features. Step inside and enjoy the seamless blend of comfort & style, with generous living & dining areas, sleek finishes & ample natural light throughout. Meticulously designed building, promising a lifestyle of elegance, comfort, and sophistication. The modern kitchen showcases stainless steel appliances, ample cabinetry for storage, & a stylish eat-in island perfect for your culinary needs. The primary bedroom, located just off the living room, is a cozy retreat with a generously sized window that bathes the room in natural light. Whether you're a first-time buyer, downsizer or investor, this condo offers the ideal balance of function & elegance. Location is everything and this home delivers! Stay active in the exercise room, host gatherings in the party room, & welcome guests effortlessly with dedicated visitor parking. Additionally, your convenience is assured with one private underground parking spot and a locker. Your new home is steps to everything that you need. Fantastic location, with shopping, restaurants, top ranked schools, several parks and quick access to major highways and GO Station. (id:61852)
Century 21 Miller Real Estate Ltd.
225/269 Campbell Avenue E
Milton, Ontario
Unlock the doors to unprecedented potential with this extraordinary 13+ acre prime development site nestled within the vibrant heart of Campbellville (Milton). Say hello to your dream venture - whether you're a visionary builder, savvy investor, or seeking the perfect canvas for a family haven or joint venture, this is where your aspirations take flight. Imagine crafting 6 luxurious residences on 1 acre lots amidst the picturesque landscape, seamlessly blending urban convenience with tranquil surroundings. Your canvas awaits, promising endless possibilities to sculpt your vision into reality. But that's not all - revel in the convenience of quick access to the 401, ensuring seamless connectivity to major hubs. With Pearson airport just 30 minutes away and downtown Toronto a mere 45 minute drive, the world is truly at your doorstep. And here's the cherry on top: the Residential Plan of Vacant Land Condominium has already been approved, paving the way for your seamless journey towards success. Plus, with two existing houses on site, you have the added advantage of immediate income or residency - talk about the perfect blend of opportunity and comfort! Seize the moment, embrace the allure of this amazing location, and let your imagination soar. Yourfuture masterpiece awaits - are you ready to make it yours? (id:61852)
Royal LePage Meadowtowne Realty Inc.
