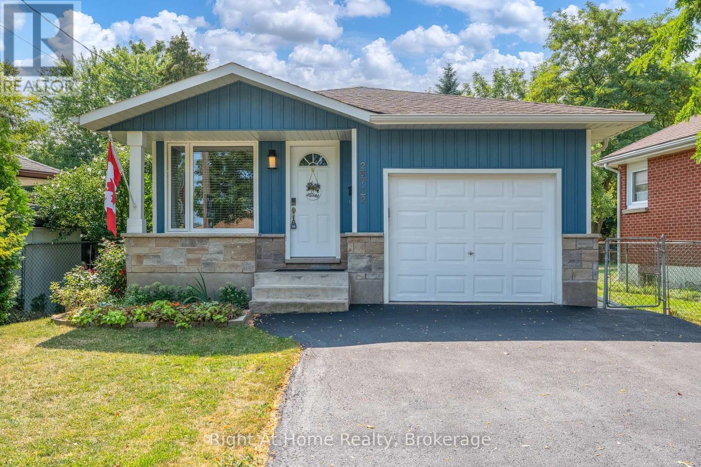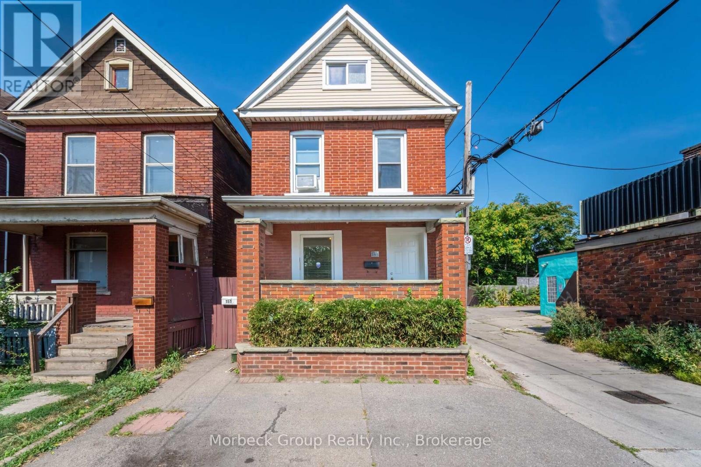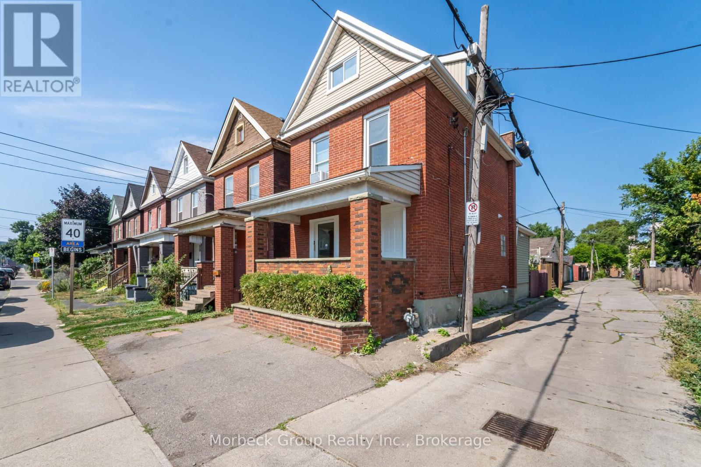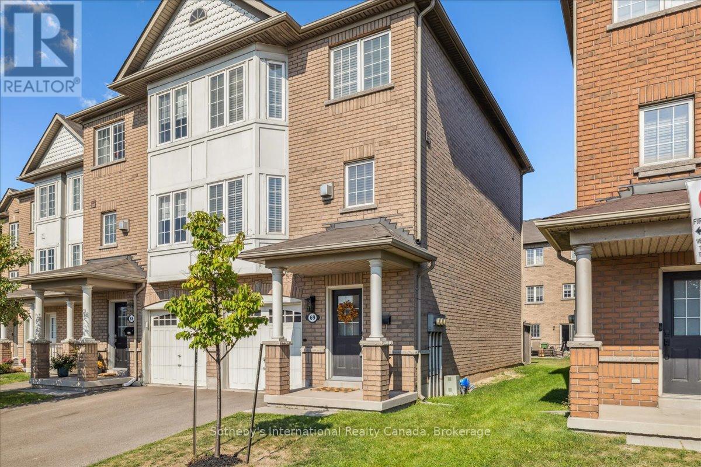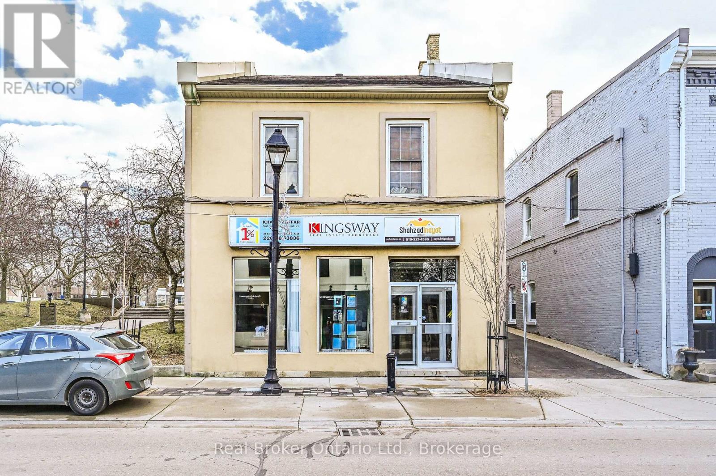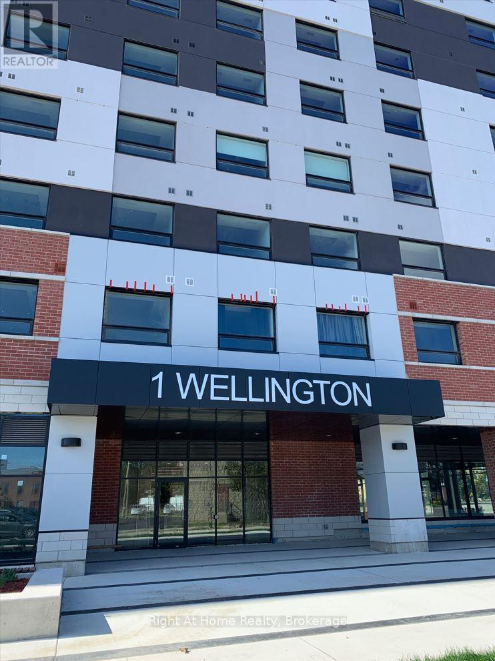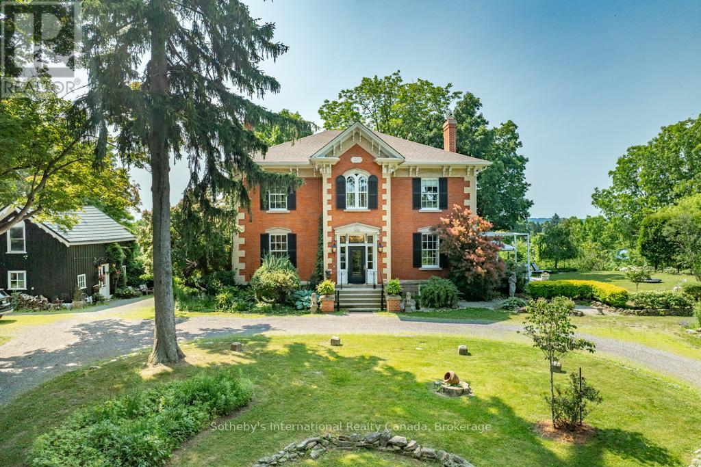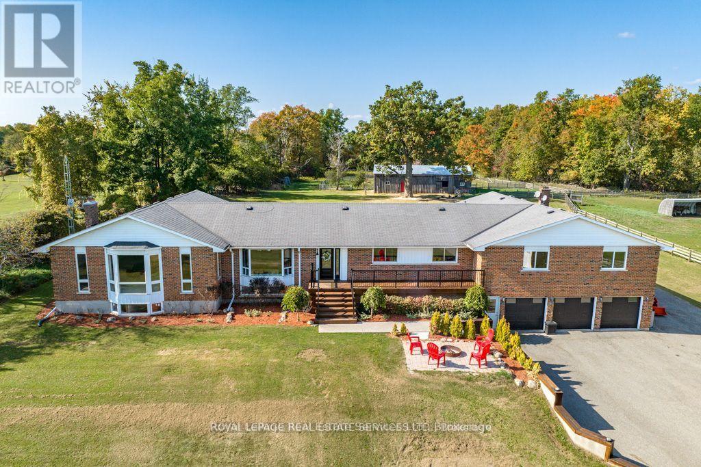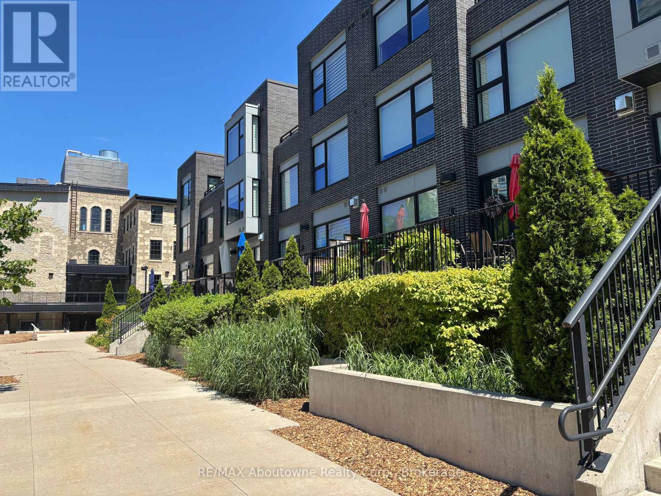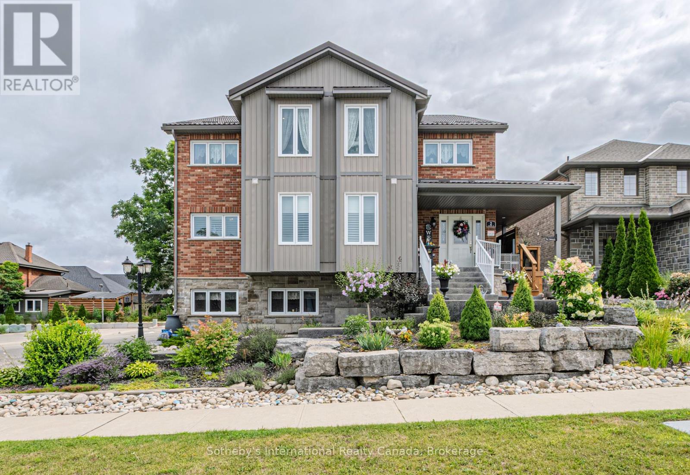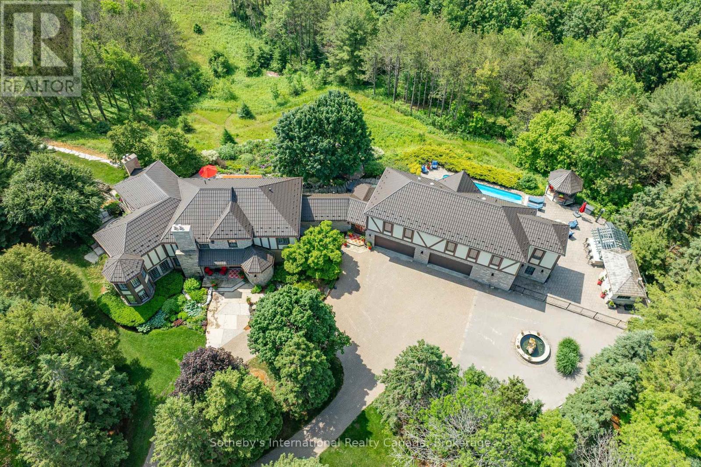289 1/2 Pelham Road
St. Catharines, Ontario
A great opportunity to own a clean and renovated bungalow with great finishes! This 3+1 bedrooms, 2 full bathrooms carpet free home (except stairs) features a tasteful modern and functional touch thru-out. The white updated kitchen boasts stainless steel appliances and modern glass backsplash, with plenty of cabinetry and pantry. The included wood island provides convenience for the chef and family meal gatherings. The very bright large living room showcasing lots of new pot lights complements the kitchen, making the main floor very inviting for entertaining, or just quiet family evening. Primary bedroom is spacious and conveniently located across bedroom 2 and 3. The finished basement boasts more space, designated as family and play room. A 4th large guest bedroom completes the downstairs living space. A convenient separate side entrance to the main floor, or to the basement for a teenager or parent retreat is a bonus. Both full bathrooms (main floor and basement) are tastefully updated. The home sits on a large/ deep landscaped lot, ideal for growing families and outdoor gatherings. Close to the General Hospital, Brock university, GO train station, public transportation routes, shopping and short hills trails - this home has it all! (id:61852)
Right At Home Realty
92 Adam Street
Cambridge, Ontario
Stunning Turnkey 2-storey home in highly desirable and Historic 'Hespeler', Cambridge. PLUS fabulous Totally SEPARATE and self contained BASEMENT APARTMENT or Nanny suite.This picturesque 4 bedroom (+ 2)home is Beautifully Renovated/Updated w Attention to every detail! Quality craftsmanship & modern finishes. Soaring 9' ceilings on both floors! Gorgeous large family size eat-in kitchen w great flow-Entertain, work, celebrate! Separate Dining Room combined w Cozy Living room provides intimate space for dinners, movies, lounging w family and friends etc. Walk out from kitchen to large fenced yard w new deck, gazebo, Cement path, mature trees, and garden shed.Main Floor finished w laundry & 2 pce powder room.Refinished Hardwood stairs and floors on second level w 4 bedrooms-X-large Primary RETREAT complete w freestanding gas fireplace, many large windows and dormers.This room offers a no fuss alternative from bdrm to OVERSIZED FAMILY ROOM. 3 other bedrooms are BRIGHT, FRESH AND FULL SIZED! New comfort flooring on main also has hdwd underneath.Vaulted ceilings and finishes like 14" baseboards, chair rails and wainscoting have been preserved, representative of the old world charm you would expect from a solid home built in 1890's. Brand new gorgeous VACANT 2 bdrm bsmt apt w sep entrance, offers eat in kitchen, good sized living room + 3 pce bath and private laundry, . "Income potential" for sure! Professionally painted throughout. Parking for 2 in garage plus paved 3 car drive. New floors, 2 kitchens, baths, eavestroughs, deck, laundry, front porch/railings, ceiling etc, 200 AMP electric, paint, stairs, landscaping, steps, doors etc. Pie shaped lot-APPROX 100 FRONT! Short walk to schools, parks, trails, shops and restaurants-downtown Hespeler. Easy access to highway 401 and Hwy24 Main Strip! Perfect for professionals, families or anyone who wants a quality lifestyle where function meets design! Supplement income w Market rent approx $1700-1800. QUIK CLOSE POSSIBLE! (id:61852)
Royal LePage Real Estate Services Ltd.
B - 151 Lottridge Street
Hamilton, Ontario
Bright Main Floor Unit . Private Entrance, One Parking Space, Eat-In Kitchen, In-Suite Washer & Dryer, 3-Piece Bath, And Storage In Unfinished Basement. Conveniently Located Near Schools, Shopping, Downtown Hamilton, Tim Hortons Field, And Public Transit . (id:61852)
Morbeck Group Realty Inc.
A - 151 Lottridge Street
Hamilton, Ontario
Welcome To 151 Lottridge Unit A! This spacious home offers 3+1 bedrooms, a private entrance, and convenient parking. The main floor features a newly updated kitchen, while the second level boasts three generous bedrooms and a full 4-piece bath. The fully finished attic, complete with its own AC unit, provides an ideal bonus living space. Perfectly located near schools, shopping, entertainment, Tim Hortons Field, with easy access to public transit. (id:61852)
Morbeck Group Realty Inc.
69 - 470 Beach Boulevard
Hamilton, Ontario
Welcome to Beachside Living in Hamilton!! Calling all savvy buyers looking for the perfect mix of space, convenience, & hip style! This bright & spacious 3-storey end-unit townhome in trendy Hamilton Beach Community is the opportunity you've been waiting for. Just steps to the waterfront, you'll love peaceful evening strolls along the beach while still enjoying quick access to highway or side roads getting you to Burlington in about 10 min. Step into a sun-filled, welcoming entry level featuring updated contrasting coloured staircase, modern mirrored sliders, & convenient inside access to garage. The versatile family room doubles perfectly as a 4th bdrm, home office, or cozy lounge w/sliding doors opening to your outdoor patio, an ideal spot for quiet mornings before busyness ensues. Maintenance fee covers grass cutting, snow removal & ample visitor parking located just beyond your front door! Upstairs, the heart of the home unfolds into a beautiful open-concept living space.Eye catching!! Bright, airy kitchen boasts granite counters, subway tile b/splash, serving counter, & sleek stainless appliances (2022).The adjoining dining area is perfect for hosting intimate dinners w/friends, while the living room invites movie nights. Sophisticated light fix. & new window blinds. Sunny powder room rounds out this floor.On the third level, spacious primary bdrm, complete w/walk-in closet & ensuite bath. Two additional bright bdrms & full washroom provide comfort & functionality for your family/guests.Laminate floors on main & second levels offer easy, stylish maintenance, while plush grey carpet upstairs adds a touch of comfort for those cozy mornings.This home is a fantastic fit for young couples, first-time buyers, or investors seeking a trendy, growing beachside community. Whether youre entertaining, working from home, or simply a fan of sandy strolls, this property blends comfort, flexibility & location in one inviting package. Opportunity is KNOCKING...will you answer? (id:61852)
Sotheby's International Realty Canada
26 Queen Street E
Cambridge, Ontario
Welcome to 26 Queen Street Ea prime investment opportunity or the perfect space for your own business venture on the main floor. This versatile building comprises three residential units and a convenient storefront. The property boasts recent updates including a newer roof and modern boiler system, ensuring efficiency and comfort for residents and tenants alike. The main floor store front is a former Bank of Montreal, with a vault that has been converted to a pantry, adding unique character and functionality to the property. Situated in Hespeler Village, this property is steeped in rich heritage. The location retains its charm with its historic buildings and vibrant community. Residents and tenants can enjoy proximity to a plethora of amenities, including parks such as the Forbes Park and Riverside Park, the Village Farmers' Market, schools, hospitals, and various local attractions. With its central location, tenants have easy access to public transportation, making commuting a breeze. Whether you're looking to generate rental income from the residential units or establish your own business in the bustling storefront, 26 Queen Street E offers a promising investment with endless potential. Don't miss out on the chance to be a part of this dynamic community and capitalize on the convenience and opportunities this property has to offer! (id:61852)
Real Broker Ontario Ltd.
308 - 1 Wellington Street
Brantford, Ontario
Motivated Seller! The condo is rented to a great tenant that is paying 2,500$ per month. Absolutely Beautiful Brand New And Rare 3Bed, 2Bath Corner Unit Condo With Abundance Of Natural Lighting Is Sure To Impress! All 3 Rooms Are Very Spacious And Can Be Easy Used As Play Room Or Recreational Space. Comes With 1 Parking, 9' Foot Ceilings, And Many Upgrades. Open Concept Floor Plan With Laminate Throughout. Modern Spacious Kitchen With Brand New Stainless Steel Appliances. This Sought-after Condo In Desired Downtown Location With Steps Away From The Go Train Station, Laurier University, Conestoga College, YMCA, Harmony And Market Square, And Many Restaurants And Parks. Don't Forget To Include Amenities Like A Gym, A Lovely Rooftop Garden, And A Party Room. Don't Delay, Book Your Showing Today. (id:61852)
Right At Home Realty
22 Hauser Place
Hamilton, Ontario
Welcome to Bayview House! This Stately brick residence (C1862) is the epitome of a classic Country Manor. The stunning combination of Georgian & Italianate architectural styles is steeped in history & drenched in character & charm. Loved by several prominent families & rock'n roll elite, such as the infamous Long John Baldry. Oh, if these walls could talk! Perched on a stunning 4.64-acre hilltop lot with expansive views, this 4+1 bed, 3+1 bath, boasts grand principal rooms for easy entertaining, 11.5 ft ceilings on the main floor, Marble fireplace surrounds, orig. cornices & moldings throughout. 4,768 sq ft of living space includes a full w/o lower level, w/1 bedroom nanny suite, separate entrance, full kitchen & 3 pc bath. The lower level also has a large Family Rm w/gas f/p & laundry. Main floor boasts a beautiful open kitchen w/high end appliances (Fisher Paykel, Jenn-Air, Miele), white cabinetry, granite counters & marble backsplash & island, open to a stunning Great Rm w/French doors leading to a private deck overlooking English gardens. Formal Dining Rm, cozy Den with wall-to-wall shelving units, elegant Powder Rm & 3-sided Sun Rm, overlooking the lush landscaping & fenced-in i/g s/w pool. Expansive oak staircase leads to an impressive Primary Bedroom with Luxurious 4 pc bath, 3 additional bedrooms & spa-worthy 4 pc main Bathroom. Recently renovated, with close to $800,000 spent, means nothing left to do but move in! Professionally painted t/o in Farrow & Ball 25, Original wide plank wooden floors refinished 25, newer bathrooms w/heated floors, newer windows, upgraded electrical, Cambridge ADA compliant elevator 2018, for wheelchair access, 2 newer furnaces & A/Cs, owned hot water tank 2024, roof 2017, gutters & spouts 2022, and so much more! The fully heated 1200 sq ft 2-story Coach house has endless possibilities (studio, gym, workshop) Professional landscaping with mature trees, covered patio w/hot tub, private walking trails & more. Minutes to Dundas! (id:61852)
Sotheby's International Realty Canada
9630 Wellington Road 42
Erin, Ontario
Now on Standard Broadband fibre optics! Note 6 separate walkouts. Beautiful property to be your forever family home, ideal for multi generational living. Impressive (8 bedroom total) 4,500+ square feet (6 bedrooms on main level) bungalow with 3,000+ square foot lower level with walkout at grade level entry which includes a 2 bedroom 1,983 square foot inlaw suite (with lots more room to expand) all on a huge 25 acre parcel of land full of personality comprising a balance of workable land, mixed woods with amazing trilliums, all sure to please the most discerning buyer! Bring your wish list here and check off your boxes! If privacy is a factor, this fine family home is set well back off the road, and is nicely elevated affording beautiful views off all windows and ideal for the nature lover. Additionally for the car collector or multi vehicle family, a total garage space accommodating 7 vehicles or specialty toys, atv's, snowmobiles, etc., of which the tandem 4 car garage with double o/h door is 45'x23'. The updated pole barn with water and hydro has been improved with 3 System Equine stalls for your equine, goats, chickens, miniature horses, alpacas, llamas, donkey, and more! Fantastic location for Pearson Airport commuters per Google only 30 minutes. (id:61852)
Royal LePage Real Estate Services Ltd.
Rl5 - 53 Arthur Street S
Guelph, Ontario
AMAZING RIVERFRONT URBAN TOWNHOME in the heart of downtown Guelph. ** 2,136 sq.ft.Townhome flooded with sunlight on all levels** 2 oversize bdrms PLUS den area ** Soaring Ceilings ** Massive windows treated with UV protection ** Hardwood on all levels ** Gourmet kitchen with high end built-in appliances and huge pantry ** Great Room with floor to ceiling fireplace, wired for TV installation ** Walkout to 26 Ft Terrace on the River, ready for your BBQ and friends ** PLUS Top Floor balcony with amazing River Views ** Master Bdrm with luxurious 5 piece ensuite and 2 walk-in closets** Second Bdrm also with walk-in closet ** In-suite storage room AND separate heated common area locker ** 2 side by side parking on the main level garage area, just steps to your unit ** Condo Fees include Water, Gas and use of extensive facilities including gym, party room, library and more ** Enjoy a walk along the River Walk connecting to extensive trail system ** Steps to GO train, the downtown dining experience and Royal City Park ** It Cant Get Any Better Than This!! One Seller is RRESP. (id:61852)
RE/MAX Aboutowne Realty Corp.
2 Balmoral Street
Brant, Ontario
Incredible opportunity for investor or owner/operator with this purpose built 4-plex near the banks of the Grand River in beautiful Paris Ontario! Over 5,800 sqft including a 2,883 sqft suite with 3 bedrooms and 4 bathrooms and double attached garage. 3 secondary suites including 1 fully accessible unit and 2 other units with lofts. Separate water, hydro and gas meters for all units. High efficiency spec including on demand water heaters and source water conditioning. This property is impeccably owner/operator maintained with ample parking, privacy fencing and architecturally inspired landscaping. Located on a quiet court only steps to the Grand River, walking trails and the downtown core of Paris. Stroll or bike along the pathways, walk to the nearby restaurants, cafes and shops or relax with friends for a drink on one of the many outdoor patios perched on the river's edge . This section of the Grand River boasts some of the best fly fishing in south western Ontario. Wildlife abounds here with daily sightings of great blue heron, river otter, deer, mink and bald eagles among the most common of visitors. High quality lifestyle with substantial residual income awaits the next owner of this unique and thoughtfully planned property in an extraordinary location. (id:61852)
Sotheby's International Realty Canada
9255 Sideroad 27
Erin, Ontario
Spectacular family estate, in the picturesque countryside of Erin. Perched on a hillside, with 46+ glorious acres & breathtaking views of the valleys below. Custom-built, with 7000+ sq ft, 6 bedrooms & 7 baths in total. Recently renovated from top to bottom & no expense spared. As you enter the hidden gates & drive up the winding drive, dotted with carriage lights, you realize that this is clearly a once in a lifetime opportunity. Meticulously landscaped with colorful English gardens, intricate stone pathways, patios & stairs & custom designed stone fountains decorate the exterior with decks & gazebos to take in the views. The 2 story Foyer & dramatic curved oak staircase, set the tone for what awaits you. 2-tiered formal Living Rm with gas f/p, separate Dining Rm, sunken Family Rm with custom built-ins, gas f/p & circular floating oak & wrought iron staircase leads to the oak paneled office above. Chefs Woodland Horizon Kitchen with top-of-the-line appliances, gorgeous floor to ceiling maple cabinetry, 9 ft island, quartz counters & separate casual Dining area with additional wall of cabinetry & b/I coffee station. The 2nd floor boasts a Primary wing, with a huge sitting room w/gas f/p, luxurious 6 pc ensuite & huge w/I closet & access to the private Home Office. There are 2 more, good sized bedrooms & a 5 pc bath. Back to the main floor & west extension of the home there's 3 more bedroom, 2nd eat in kitchen, den & Great Room, w/private balcony to take in the views, all above the 4+ car garage. This is a 6 bedroom home, or 2 separate living quarters, each with 3 bedrooms, for guest quarters, multigeneration or in-law suite. The possibilities are endless! The Resort-worthy backyard is nothing short of spectacular with 18 x 38 ft inground salt-water pool, hot tub, full outdoor kitchen, Change Rm, 4 pc bath & separate pool house. Lower level walk out houses a full gym, wet bar, 2nd laundry, wine rm & more. Heated 4 car garage w/workshop. Something for everyone! (id:61852)
Sotheby's International Realty Canada
