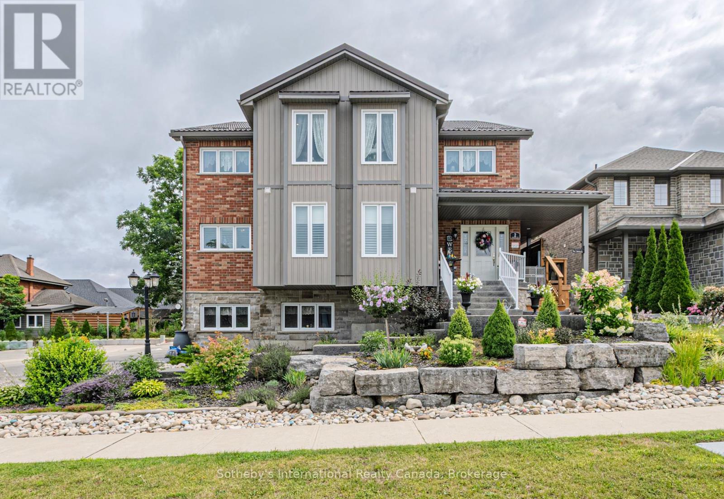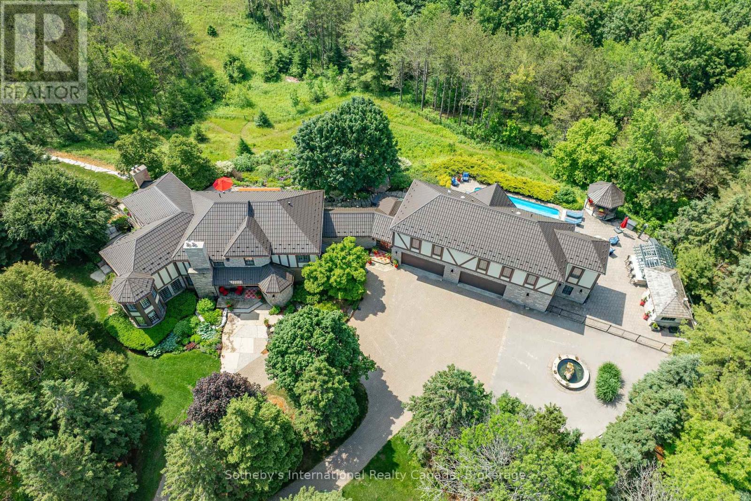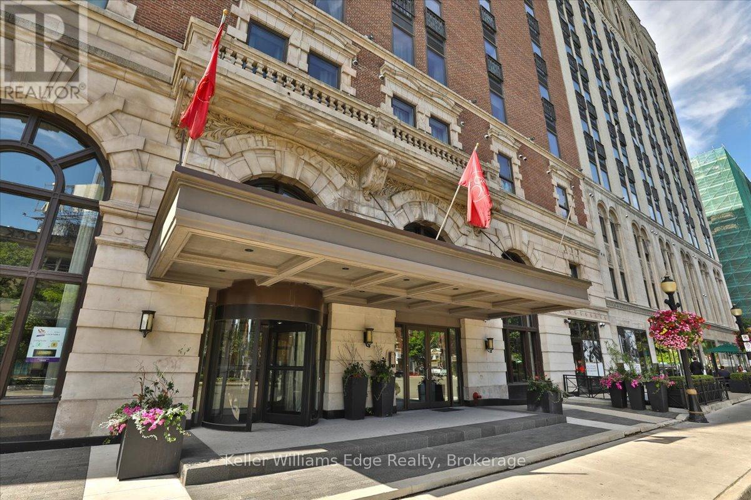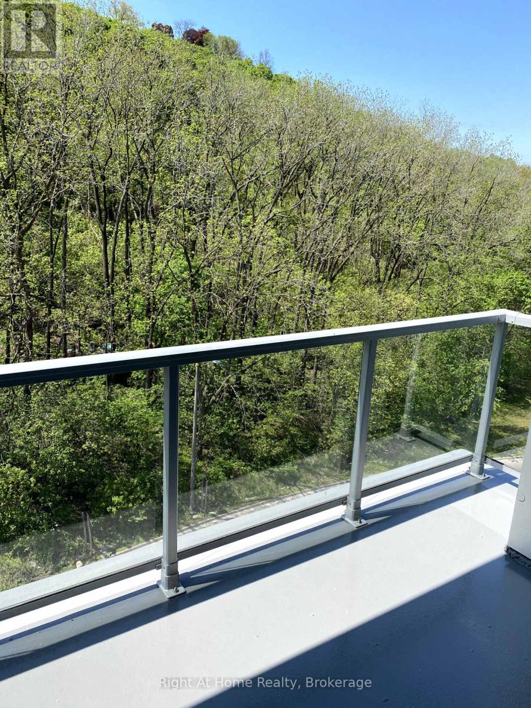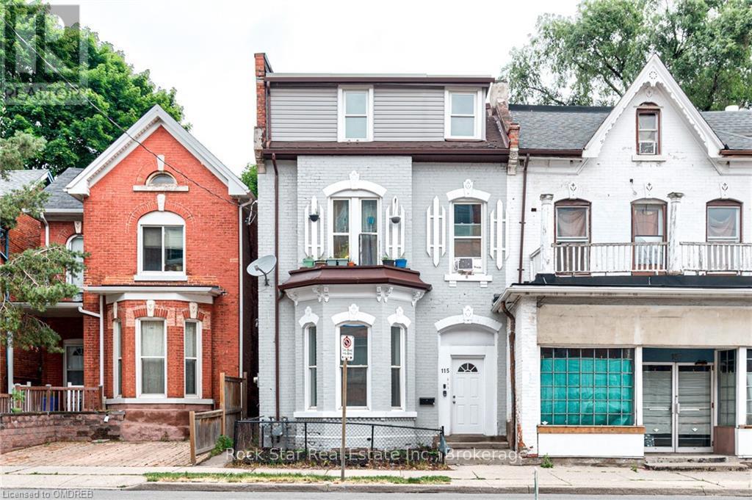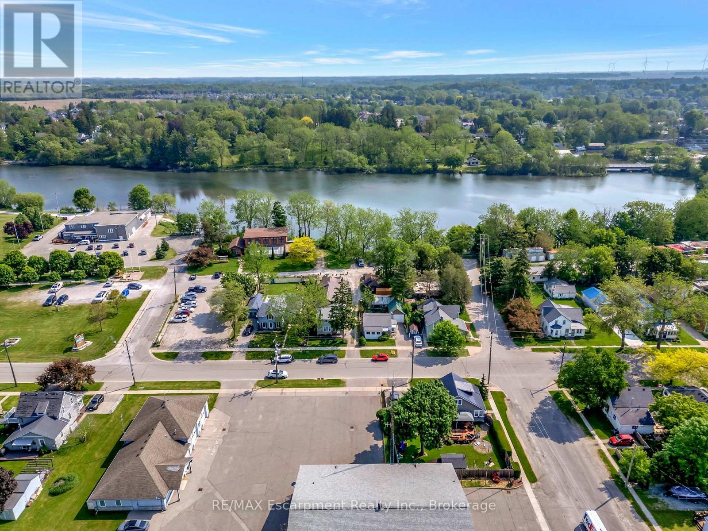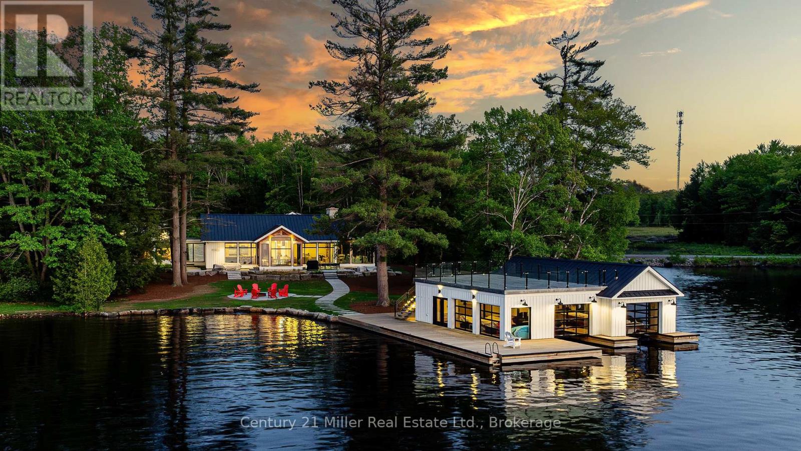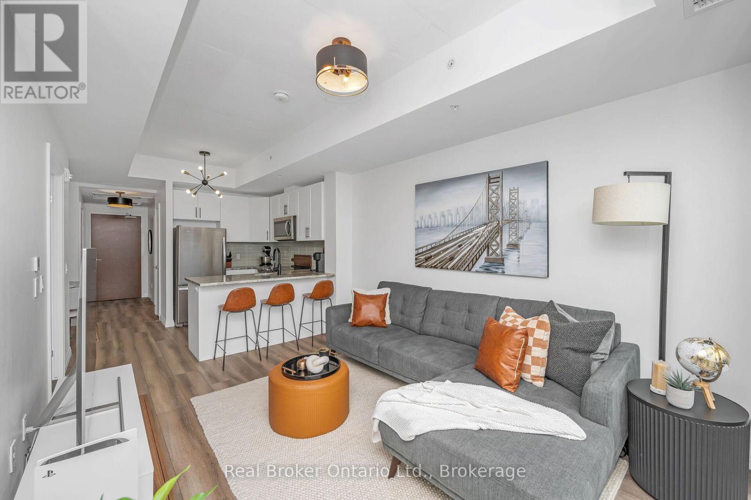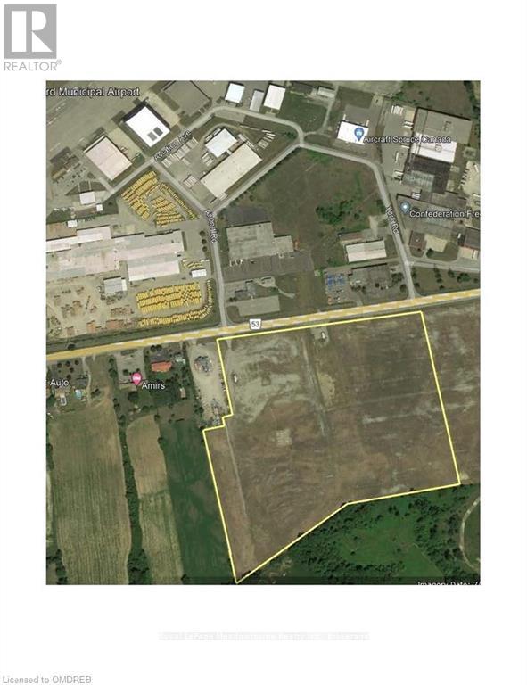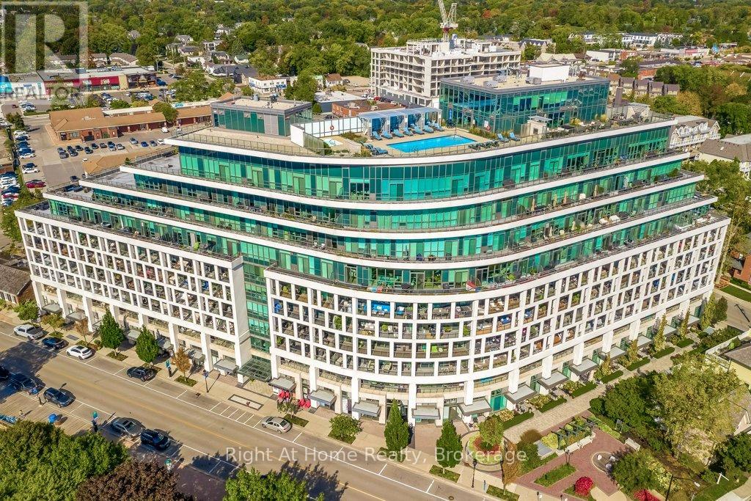2 Balmoral Street
Brant, Ontario
Incredible opportunity for investor or owner/operator with this purpose built 4-plex near the banks of the Grand River in beautiful Paris Ontario! Over 5,800 sqft including a 2,883 sqft suite with 3 bedrooms and 4 bathrooms and double attached garage. 3 secondary suites including 1 fully accessible unit and 2 other units with lofts. Separate water, hydro and gas meters for all units. High efficiency spec including on demand water heaters and source water conditioning. This property is impeccably owner/operator maintained with ample parking, privacy fencing and architecturally inspired landscaping. Located on a quiet court only steps to the Grand River, walking trails and the downtown core of Paris. Stroll or bike along the pathways, walk to the nearby restaurants, cafes and shops or relax with friends for a drink on one of the many outdoor patios perched on the river's edge . This section of the Grand River boasts some of the best fly fishing in south western Ontario. Wildlife abounds here with daily sightings of great blue heron, river otter, deer, mink and bald eagles among the most common of visitors. High quality lifestyle with substantial residual income awaits the next owner of this unique and thoughtfully planned property in an extraordinary location. (id:61852)
Sotheby's International Realty Canada
9255 Sideroad 27
Erin, Ontario
Spectacular family estate, in the picturesque countryside of Erin. Perched on a hillside, with 46+ glorious acres & breathtaking views of the valleys below. Custom-built, with 7000+ sq ft, 6 bedrooms & 7 baths in total. Recently renovated from top to bottom & no expense spared. As you enter the hidden gates & drive up the winding drive, dotted with carriage lights, you realize that this is clearly a once in a lifetime opportunity. Meticulously landscaped with colorful English gardens, intricate stone pathways, patios & stairs & custom designed stone fountains decorate the exterior with decks & gazebos to take in the views. The 2 story Foyer & dramatic curved oak staircase, set the tone for what awaits you. 2-tiered formal Living Rm with gas f/p, separate Dining Rm, sunken Family Rm with custom built-ins, gas f/p & circular floating oak & wrought iron staircase leads to the oak paneled office above. Chefs Woodland Horizon Kitchen with top-of-the-line appliances, gorgeous floor to ceiling maple cabinetry, 9 ft island, quartz counters & separate casual Dining area with additional wall of cabinetry & b/I coffee station. The 2nd floor boasts a Primary wing, with a huge sitting room w/gas f/p, luxurious 6 pc ensuite & huge w/I closet & access to the private Home Office. There are 2 more, good sized bedrooms & a 5 pc bath. Back to the main floor & west extension of the home there's 3 more bedroom, 2nd eat in kitchen, den & Great Room, w/private balcony to take in the views, all above the 4+ car garage. This is a 6 bedroom home, or 2 separate living quarters, each with 3 bedrooms, for guest quarters, multigeneration or in-law suite. The possibilities are endless! The Resort-worthy backyard is nothing short of spectacular with 18 x 38 ft inground salt-water pool, hot tub, full outdoor kitchen, Change Rm, 4 pc bath & separate pool house. Lower level walk out houses a full gym, wet bar, 2nd laundry, wine rm & more. Heated 4 car garage w/workshop. Something for everyone! (id:61852)
Sotheby's International Realty Canada
620 - 118 King Street E
Hamilton, Ontario
Because builder grade is not for you! This VERY New York inspired suite is at the Royal Connaught. This unit was fully customized and upgraded well beyond what the builder offered. Designed for multifunction spaces, and every inch of space for storage was utilized so beautifully. Real Hardwood, upgraded Granite counters, pull outs and closet organizers galore to maximize usable space. Even the front hall closet has a pantry stack now. Kitchen backsplash is a tastefull and timeless herringbone pattern, stainless appliances and virtually every cabinet has custom pull out shelves or drawers and organizers. An upgraded stainless sink without the stain inducing 90 degree corners, upgraded restaurant style faucet too. The washer and dryer are elite condensing units that have full size interiors with smaller exteriors to maximize laundry room space. They are willing to replace them for regular ones and take these with them. Parking is deeded for underground but currently owners have a surface space until the next phase is completed. The amenities are incredible. This lobby speaks to pride of ownership and is like coming home to a movie set every day. it's historic, very New York and anything but run of the mill. Impressive to guests and you! Gorgeous and upscale. The rooftop outdoor patio is private and the hub of the building's social activities including BBQ's when you can entertain guests too. The mezzanine gym is a dream to work out in. Great equipment. Theatre, Just so many extras. A place to call home for those with a discerning eye & lifestyle in Hamilton. (id:61852)
Keller Williams Edge Realty
Real Broker Ontario Ltd.
606 - 455 Charlton Avenue E
Hamilton, Ontario
A great opportunity to own a PENTHOUSE unit with floor-to-ceiling windows thru-out, offering amazing Escarpment views. Enjoy the open concept layout boasting a modern kitchen with quartz counters and upgraded stainless steel appliances, sun drenched living room and very private balcony. Nice Master Bedroom with spacious closet and Ensuite bathroom, a second Bedroom/Den and a very convenient 2nd full bathroom. Custom blinds and upgraded light fixtures. Carpet free unit, painted in neutral colours. In suite Laundry with upgraded washer/dryer adds to the comfort of living in this gorgeous unit. Great underground Parking spot #11 and extra large Locker #54 are included.Complex amenities include party room, gym, visitor parking and access to comunal terrace with BBQs. Amazing location, close to 3 major hospitals, public transit, shopping, dining, rail trail and Wentworth Escarpment stairs.Summer or winter, enjoy the Escarpment trees view and feel at the top of the world! (id:61852)
Right At Home Realty
115 Cannon Street E
Hamilton, Ontario
Prime Downtown Hamilton Investment Opportunity High Cash Flow + Value-Add Potential. Truly a cash flow powerhouse in the heart of downtown Hamiltons prime gentrification zone - steps from James St N and across from the Beasley Condos. This turnkey triplex offers over $1,000/month in net income with major upside still available. Two 2-bedroom units have been gutted and fully renovated, and the spacious 3-bedroom unit leaves room for forced appreciation. Featuring 3 new hydro meters, updated plumbing and electrical, and A+ tenants in place, this is a rare opportunity to secure a high-performing asset in a booming neighbourhood. (id:61852)
Rock Star Real Estate Inc.
306 St. Patrick Street
Norfolk, Ontario
LOT 125.31 ft x 128.05 ft x 49.62 ft x 56.68 ft x 77.17 ft x 89.01 Investment Opportunity! 9 unit property with a view of Silver Lake in beautiful Port Dover. This rental complex consists of a 1-2 story home, a four-plex, and 4 little homes plus bonus detached garage/workshop. The house is a 3 bedroom, 1 bathroom with some updated windows and an updated bathroom. The 5-plex has 3 - 2 bedroom units and 1 - 1 bedroom unit plus a utility room and had a new steel roof installed approximately 8 years ago. There are 3 - 1 bedroom tiny homes and 1 - 2 bedroom tiny home. The garage has a cement floor & hydro and is partially finished. Most units have laundry hookups available. An amazing investment opportunity in a great location! Lot is irregular THIS IS A MULTIPLEX PROPERTY WITH 9 UNITS IN TOTAL FULLY SERVICED FOR RENT.PLEASE SEE SURVEY ATTACHED.PLEASE NOTE THE MEASURMENTS ARE FOR THE TWO STOREY HOUSE ONLY. Additional information on mpac report which gives square footage of buildings and survey also in attachments. (id:61852)
RE/MAX Escarpment Realty Inc.
1016 Keeler Road
Muskoka Lakes, Ontario
This luxuriously appointed, custom-built retreat is set on a spectacular level lot with over 500 feet of pristine waterfront, offering unmatched privacy, breathtaking sunset views, and the quintessential Muskoka lifestyle.Crafted by renowned Cobalt Custom Homes, every detail of this property exudes craftsmanship and elegance. The main cottage is a masterclass in refined cottage living, featuring vaulted open-beam ceilings, a dramatic double-sided limestone fireplace, and floor-to-ceiling windows that flood the space with natural light and deliver panoramic lake views.The gourmet kitchen is a chefs dream, fully outfitted with Wolf and Sub-Zero appliances, seamlessly flows into a generous dining area anchored by a massive harvest table ideal for entertaining family and friends, which is the heart of cottaging.The cottage offers 6 spacious bedrooms, comfortably accommodating up to 20 guests, including a private primary wing complete with a luxurious ensuite, expansive walk-in closet, and sliding doors to a serene private patio. An all-season Muskoka room invites you to enjoy the outdoors year-round in comfort. Additional guest accommodations include a charming 2-bedroom bunkie, providing friends and family with their own space to unwind. The 3-car garage features a beautifully finished loft above, equipped with a gym and additional sleeping quarters perfect for overflow guests or a peaceful retreat after a day on the water. A 2-slip boathouse with glass roll-up doors leads to a sprawling dock, ideal for swimming, sunbathing, and launching your next lake adventure. The elevated sundeck with glass railing offers a commanding view over the bay perfect for enjoying Muskoka's iconic sunsets with a glass of wine. Just a short boat ride to Bala for shopping and dining, or celebrate a summer night at The Kee. With year-round municipal road access, a drilled well, and a sandy lake bottom ideal for kids, this is a turn-key, four-season sanctuary. (id:61852)
Century 21 Miller Real Estate Ltd.
159 South Bay 6 Madinat Al Mataar Dubai Uae
South Bay, Ontario
Luxury 5-Bedroom + Maids Room Semi-Detached Villa in Madinat Al Mataar, South Bay Community Dubai Experience unparalleled luxury in this under construction 5-bedroom + maids room semi-detached villa located in the prestigious South Bay Community of Madinat Al Mataar, Dubai. This stunning home boasts seven modern washrooms, spacious living areas, and high-end finishes, offering the perfect blend of comfort and sophistication. Key Features: 5 Expansive Bedrooms. Maids Room With a private washroom, ideal for household staff. 7 Washrooms Elegant, contemporary designs with premium fixtures. Spacious Living & Dining Areas Perfect for family gatherings and entertaining guests. Modern Kitchen Fully equipped with top-tier appliances and ample storage. Private Garden & Outdoor Space Ideal for relaxation and outdoor activities. Balconies & Terraces Offering stunning community views. Prime Location Situated in the vibrant South Bay Community, close to key landmarks, retail, dining, and Al Maktoum International Airport. Located in one of Dubai's most sought-after communities, this villa is designed for those who appreciate modern elegance and serene living. Whether you're looking for a family home or an investment opportunity, this property is a must-see! (id:61852)
Arolin Realty Inc.
904 - 108 Garment Street
Kitchener, Ontario
Upgraded 1 Bed+ Den, 1 Bath condo with 48 sq balcony. This modern open concept unit features a spacious living room with motorized privacy blinds and a bedroom with blackout blinds for extra comfort. The kitchen has 36 upgraded cabinets, premium vinyl flooring, sleek granite countertops, and a stylish glass backsplash. Whirlpool stainless steel appliances, including a mounted freezer, complete the space. The extra large bathroom has a high-pressure chrome shower head for a spa-like experience. Amenities include a pet run, landscaped BBQ terrace, outdoor pool with accessible elevator and shower, fitness room, yoga area, sports court with basketball net, and an entertainment room with a catering kitchen. The condo is within walking distance to Google, Deloitte, KPMG, D2L, Communitech, McMaster School of Medicine, the University of Waterloo School of Pharmacy, Victoria Park, and downtown with its cafes, restaurants, and shops. It also offers easy access to hospitals, ION LRT, bus stops, Go Train, the Expressway, and the future transit hub (id:61852)
Real Broker Ontario Ltd.
922-942 Colborne Street W
Brant, Ontario
INDUSTRIAL DEVELOPMENT SITE. Price is per acre ,approx. 30.037+/- acres located across from the Brantford Municipal Airport. Land is conveniently located 5km south of Highway 403. 3 P.I.N.'S currently with 3 roadway access points, pre-graded, graveled, fully fenced and gated. This prime development opportunity is strategically located in Greater Toronto Area (GTA) 5 min off provincial highway 403 and being approx. 90 km west of Toronto and 160 km (100 miles) northwest of Buffalo, NY. and 260 km from Detroit. Industrial and commercial zoned. Contact LA for further information. (id:61852)
Royal LePage Meadowtowne Realty Inc.
201 - 11 Bronte Road
Oakville, Ontario
Luxurious resort-style living awaits you at The Shores residences. Located in the beautiful and highly sought after lakeside community of Bronte Harbour. This elegant 2 bedroom 2 bathroom model known as The Catamaran boasts over 750 sq ft of living space as well as a 155 sq ft terrace. The functional layout features floor to ceiling windows, 9 ft ceilings, engineered hardwood flooring, a stylish white kitchen that includes a large island, granite, task lighting and integrated appliances. The Shores offer amenities that are sure to impress the most discerning of buyers : a 24 hour concierge, a fully equipped gym, yoga studio, library, meeting and party rooms, dog washing station for your fur babies, outdoor pool with loungers, sauna, changerooms, bbq's and outdoor fireplace with gathering areas, the wine snug where you can relax and enjoy a glass and rent space for your own wine collection in the climate controlled wine fridge, theatre room, game room, car wash...the list goes on! Mere steps away from quaint restaurants, shops and the marina. Call Today and make The Shores your new home. (id:61852)
Right At Home Realty
5590 Steeles Avenue W
Milton, Ontario
Discover an unparalleled gem rarely available on the market: a private and serene estate with a custom-designed home that fulfills every dream. Set on over 10 lush acres amidst the stunning Niagara Escarpment, this meticulously cared-for property is just minutes from the 401 and downtown Milton. Surrounded by vibrant perennial gardens and towering mature trees, this home is perfectly positioned in the heart of Halton Conservation's premier parks. You'll be just moments from Kelso Conservation Area, Rattlesnake Point, Crawford Lake, Hilton Falls, and the Bruce Trail ideal for outdoor enthusiasts and nature lovers. The custom-built bungalow features over 6,000 sq. ft. of exquisite living space. Its open-concept design showcases vaulted ceilings, a double-sided stone fireplace, a spacious kitchen with pine cabinets, granite countertops, and an island. A convenient wet bar, elegant dining room, and a fantastic outdoor screen room offers the perfect space for 3-season entertaining. Enjoy stunning views from walkout decks off the kitchen, screen room, sun room, and master bedroom balcony. The lower level is a haven of relaxation and recreation. You will find a large recreation room with a cozy wood-burning stove, a games room, four additional bedrooms, and access to a three-car garage. Walk out to a luxurious inground pool with a hot tub, cabana, and a soothing water feature. The home is equipped with a 400-amp electrical service, a propane-powered generator, and a geothermal heating and cooling system. A separate two-car garage provides the ideal "Man Cave" and additional storage for garden equipment. Garden enthusiasts will love the large greenhouse/potting shed, and the property boasts a fire pit with a patio area, night landscape lighting, and over one kilometer of meticulously groomed walking trails. Why settle for a cottage when you can have this dream home without the drive? Experience the ultimate in luxury and tranquility this is truly what dreams are made of! (id:61852)
Royal LePage Meadowtowne Realty Inc.
