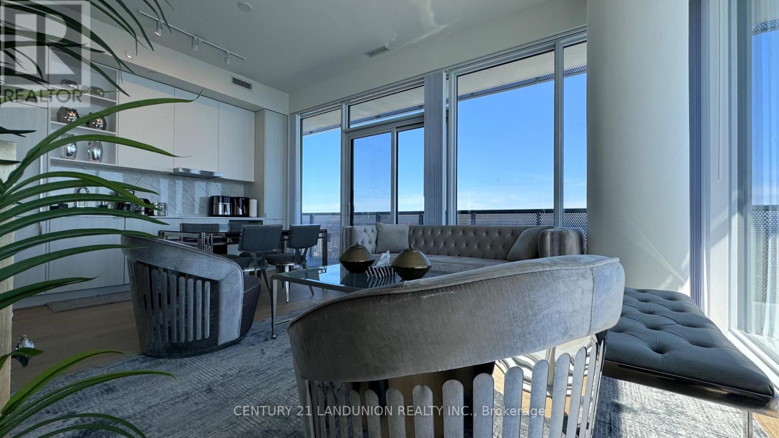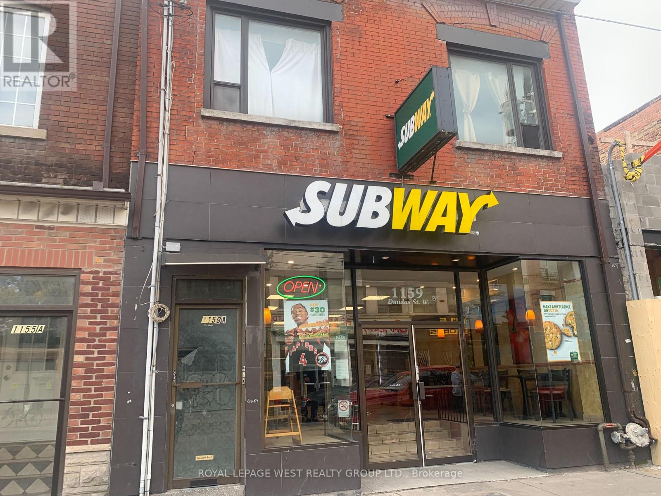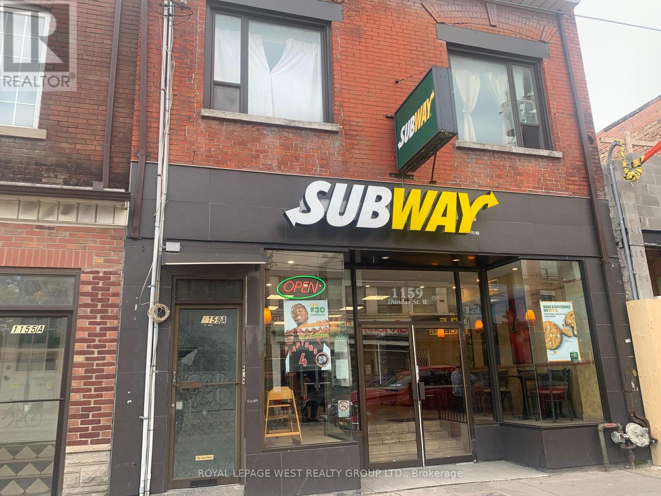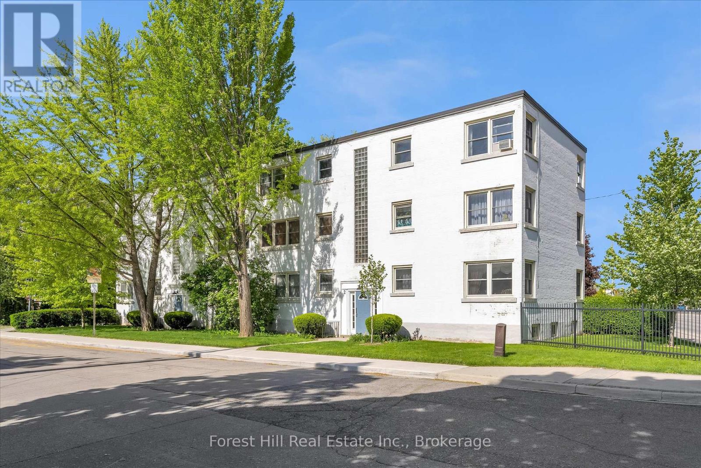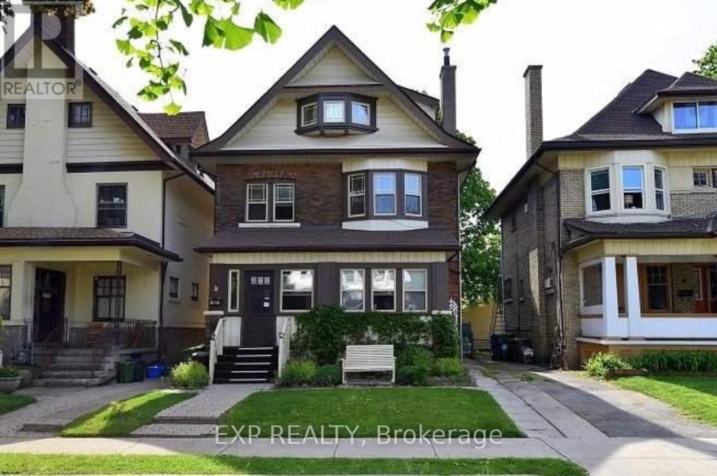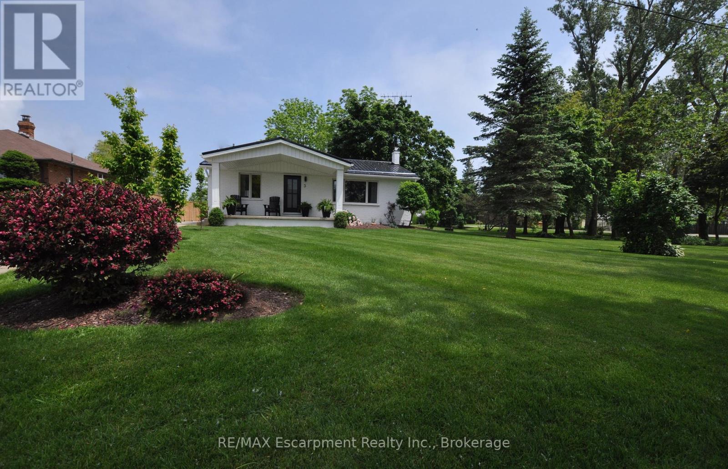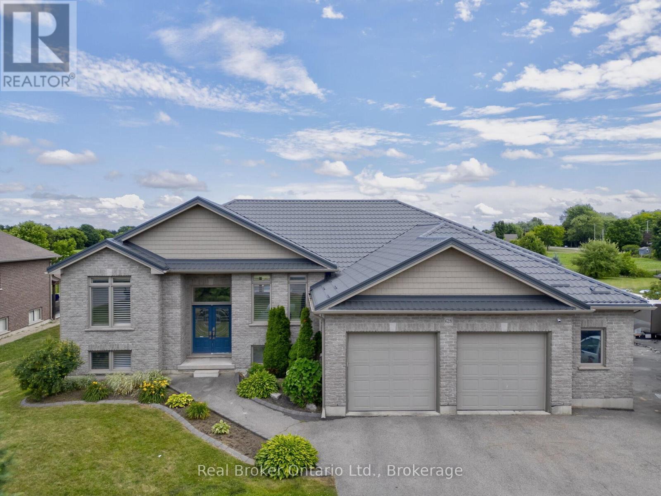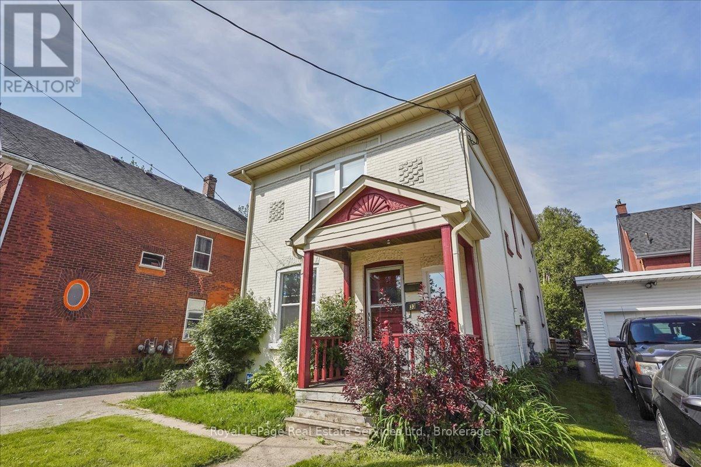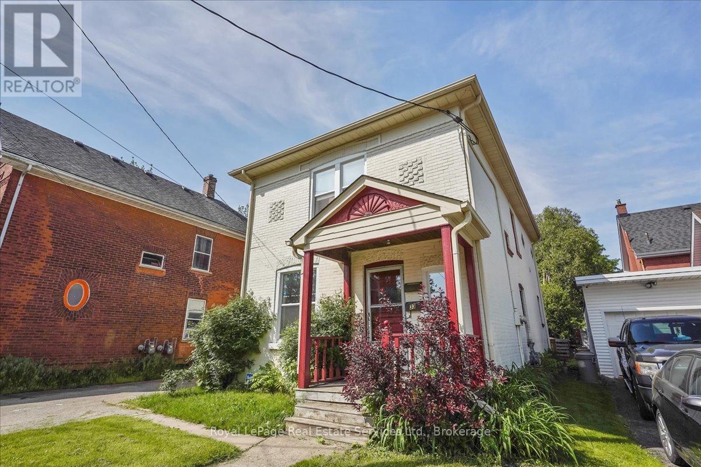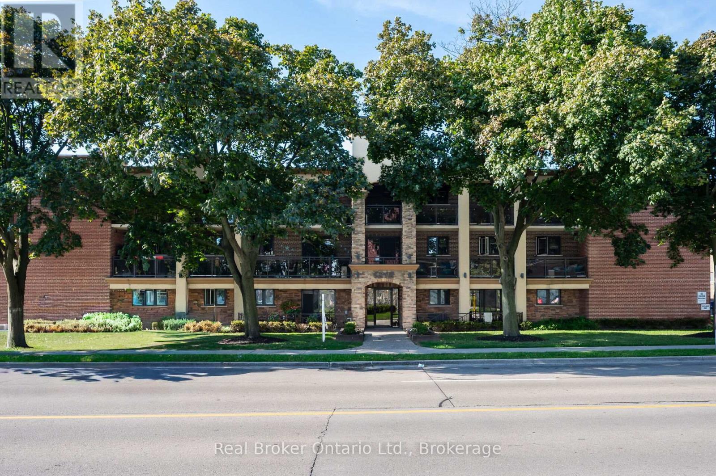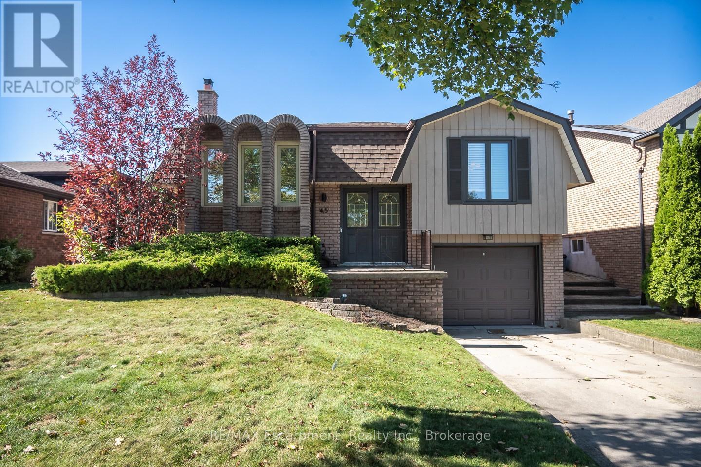Ph206 - 138 Downes Street
Toronto, Ontario
Fully Furnished Executive penthouse offers Ultimate luxury lifestyle by the Lake, built-in MILE appliances. Stunning Panoramic Views: The penthouse boasts a breathtaking 270-degree panoramic view, providing unobstructed vistas to the East, South, and West. Prime Location: Located in an excellent and highly accessible area, just steps away from Union Station, Gardiner Expressway, Loblaws, St. Lawrence Market, the Financial and Entertainment Districts, Sugar Beach, and the LCBO Flagship Store. Three Bedrooms and Three Bathrooms: this penthouse provides ample space and privacy for residents. It's a suitable living arrangement for families or individuals looking for spacious accommodation. Winter PATH Access: The inclusion of winter indoor PATH access is a valuable amenity, conveniently reach major attractions and amenities in Toronto without being exposed to winter cold, the attractive high-end and comfortable place to call home in Toronto. **EXTRAS** 10 Foot Ceiling, Miele Stove, Miele Fridge, Dishwasher, Microwave, Washer & Dryer. All Beds and Bedings, FullyFurnished, Big Screen TV (id:61852)
Century 21 Landunion Realty Inc.
Unit #2 - 1159 Dundas Street
Toronto, Ontario
Beautifully renovated, freshly painted with new flooring. With 230 Foot walk out to Patio. (id:61852)
Royal LePage West Realty Group Ltd.
Unit #3 - 1159 Dundas Street
Toronto, Ontario
Newly Renovated Flooring, Freshly Painted, with 400 Foot Walk Out to Patio. (id:61852)
Royal LePage West Realty Group Ltd.
5 - 2 Stroud Road
Hamilton, Ontario
This beautifully renovated co-op apartment blends style and substance. Wide-plank hickory-look engineered hardwood flows throughout. A large kitchen opening brightens the space with natural light and offers great sight-lines. The bathroom is modern with updated plumbing, a window, porcelain tile, and a spacious shower. A sliding barn-style door adds character and privacy to the generous bedroom. The kitchen boasts solid maple shaker cabinets, stainless steel appliances, and dimmable LED pot lights. Smart storage solutions include a foyer closet with built-in bench. Unit has upgraded electrical (panel, wiring, switches, lights), and underfloor soundproofing. Close to McMaster Hospital, cafés, restaurants, transit (80m to bus stop to downtown and 150m to bus stop to Dundas), and highways. Monthly fee: $400 (includes property taxes, heat, water, building insurance).This quiet, adult-only, non-smoking co-operative community promotes pride of ownership. Units must be owner-occupied, ensuring a stable and respectful environment. Potential buyer(s) must be approved by the Board. Seller moving due to work relocation. (id:61852)
Forest Hill Real Estate Inc.
308 - 212 King William Street
Hamilton, Ontario
Welcome to KiWi Condos by renowned Rosehaven Homes. This stylish 1 Bed + Den suite showcases 9 ceilings, modern finishes, a 100 sq ft balcony, and an expansive 298 sq ft private terrace ideal for outdoor living and entertaining. The bright, open-concept layout features a sleek kitchen with quartz countertops and stainless steel appliances, seamlessly connecting to the living area. KiWi Condos offers impressive amenities including concierge service, a rooftop terrace with BBQs, a state-of-the-art gym, party room with full kitchen, and a pet wash station. Situated in the heart of Hamiltons vibrant Downtown Core, you're just steps from Restaurant Row, theatres, and the historic International Village. Photos shown were taken prior to current tenant occupancy. (id:61852)
Sotheby's International Realty Canada
3 - 53 Proctor Boulevard
Hamilton, Ontario
Welcome to Unit 3 at 53 Proctor Blvd, a bright and spacious 2-bedroom, 1-bathroom upper-level unit located in the heart of Hamiltons desirable Stipley neighbourhood. This well-appointed home features a functional layout with a full kitchen, comfortable living area, and two generously sized bedroomsperfect for professionals, couples, or small families. Enjoy your private deck off the rear exit, ideal for relaxing or entertaining. Conveniently situated near transit, parks, Tim Hortons Field, and all the amenities of the vibrant Ottawa Street and downtown core, this unit offers the perfect blend of comfort, convenience, and community. (id:61852)
Exp Realty
3 Howey Avenue
Norfolk, Ontario
Move in Ready, turn key! Just move right in and enjoy year round! Welcome home to 3 Howey Ave in Long Point. Professionally landscaped four season home perfect for entertaining. Steps to Sandy Long Point beach, close to marinas, provincial parks, wineries and the bird observatory. Enjoy fishing, boating, walks on the beach and bird watching. Ample parking for your boat and vehicles on the 120 ft cement driveway, 30x30 car port, full back deck measuring 13 x 41 feet, perfect for entertaining including barbeque and patio furniture, also with fire pit area. The 2 story garage was built as "MACHINE SHOP" with custom chain fall hoist and swing arm spanning the entire area of the garage and 100 amp service and 3- 220 outlets. Double garage with one regular size garage door and the second door is 9 feet high. The finished loft above garage, comprising 500 additional square feet of finished living space currently being used as a bedroom including a 2 piece bathroom. Underground sprinkler system. Quick closing available! Heated garage with Hot and Cold water to Garage for laundry hook up with a laundry sink. (id:61852)
RE/MAX Escarpment Realty Inc.
628 Mt. Pleasant Road
Brant, Ontario
Nestled in the desirable Mount Pleasant community of Brantford, this beautiful 0.62-acre bungalow offers over 3500 SF of finished living space, the perfect blend of comfort, style, and functionality. With an expansive driveway offering space for 8+ cars and a 2.5-car attached garage, this home is ideal for family living and entertaining. Upon entering, the welcoming foyer with double doors leads to a spacious, light filled, open-concept living and kitchen area, complete with hardwood and travertine flooring. The large eat-in kitchen features a generous island with granite countertops and opens onto the backyard oasis, where you can relax on the elevated deck with a natural gas BBQ hookup, overlooking the the on-ground pool and farmers fields, or enjoy the gazebo and separate drive shed. The formal dining room with California shutters creates an elegant atmosphere, while the primary suite offers a large walk-in closet with custom built-ins and a 4-piece ensuite with dual vanities and a walk-in shower. Two additional bedrooms and another 4-piece bath complete the main floor, along with a laundry and mudroom with access to the garage. The lower level boasts high ceilings and above-grade windows, providing plenty of natural light and in-law suite potential. It features a 4th bedroom, a modern 3-piece bath with a walk-in shower, a dry bar, a den/office, and a cozy family room with a gas fireplace. An unfinished room offers future possibilities for a 5th bedroom or second kitchen. Located near Mt. Pleasant Nature Park, community center, Parks and Tennis/Pickleball courts and the Lake Erie Northern Electric Railway Trail, you'll have access to plenty of outdoor amenities. It's also within walking distance to Mt. Pleasant school, making it perfect for families. Book your showing today! (id:61852)
Real Broker Ontario Ltd.
Main - 33 Rose Avenue
Brantford, Ontario
Welcome Home! Stunning main floor unit of beautiful brick duplex with private outdoor space! This sun filled 2 bedroom unit has recently been completely renovated with fantastic attention to detail. Featuring a spacious & functional layout, this home has engineered flooring and newer paint throughout. Gorgeous eat in kitchen with updated white cabinetry, butcher block counters, newer appliances, tile flooring & direct access to backyard. Bright, large living space with tons of natural light. 2 spacious bedrooms with large windows and ample closet space. 4-piece main bathroom has renovation. Spacious private yard with deck + grass area. Includes 1 parking spot & use of unfinished basement for extra storage space. Close to Parks, Schools, Public Transit + Amenities. Book your showing before it's gone! (id:61852)
Royal LePage Real Estate Services Ltd.
Upper - 33 Rose Avenue
Brantford, Ontario
Welcome Home! Beautiful 2 Storey Brick Home converted into a Duplex with a Separate Entrance! This Completely Renovated 2 Bedroom Upper Unit boasts a light filled, spacious layout with updated windows, newer flooring, fresh paint, newer baseboards, trim and more! Beautiful Eat-In Kitchen with Stainless Steel Appliances, Updated Cabinetry and Access to Large Private Deck. Large and Bright Living Room with Large Windows. 2 Spacious Bedrooms and 4 Pc Main Bath combined with In-suite Laundry featuring a new Washer + Dryer! Carpet Free Throughout! 2 Parking Included. Close to Parks, Schools, Public Transit + Amenities. Book your showing before its gone! (id:61852)
Royal LePage Real Estate Services Ltd.
303 - 1212 Fennell Avenue E
Hamilton, Ontario
Experience elevated living at 1212 Fennell Ave E, with this spacious top-floor condo featuring 2 spacious bedrooms and a well appointed 4-piece bath, with Heat and Water included in your fees! Freshly painted throughout, the unit boasts an open-concept kitchen with stainless steel appliances overlooking a bright and airy living and dining area, all opening to a massive end-to-end balcony, perfect for morning coffee or evening gatherings. Additional highlights include in-suite laundry, an owned parking space, and a storage locker for added convenience. Nestled in a sought-after Hamilton Mountain neighbourhood, you'll have easy access to the Linc and downtown, making commuting a breeze. Outdoor enthusiasts will love proximity to the Mountain Brows scenic stairs, and the Rail Trail for hiking, running, and cycling. Family-friendly parks and nearby schools complete this ideal location, while shopping, dining, and essential services are all within minutes. (id:61852)
Real Broker Ontario Ltd.
45 Amberwood Street
Hamilton, Ontario
Dream home alert! Fall in love with this completely move-in ready and beautifully upgraded bungalow offering over 2,300 square feet of finished living space. Thoughtfully designed inside and out, this home delivers style, comfort, and a backyard oasis with an inground pool that any family will appreciate. The main floor features a bright and spacious living area with laminate flooring, pot lights, and fresh paint, seamlessly connecting to the formal dining room enhanced with elegant wainscoting. The updated kitchen boasts stone countertops, timeless white cabinetry, stainless steel appliances, and generous storage. The primary bedroom includes a double-door closet and an updated ensuite with stone counters, designer fixtures, and hardware. Two additional well-sized bedrooms share the main level, offering flexibility for family and guests. The lower level is designed for gathering, with a generous recreation area complete with a wood-burning fireplace framed by a classic brick surround and a built-in wet bar. This level also features a full three-piece bathroom, laundry room, interior garage access, and a separate entrance with a walk-up to the backyard - ideal for in-laws or extended family. Step outside to your private retreat, where an inground pool, cabana, hot tub, and wood-burning pizza oven create the ultimate space for relaxation and entertaining. Set in a fantastic neighbourhood with excellent schools, parks, and convenient access to amenities, this home is truly an exceptional find. (id:61852)
RE/MAX Escarpment Realty Inc.
