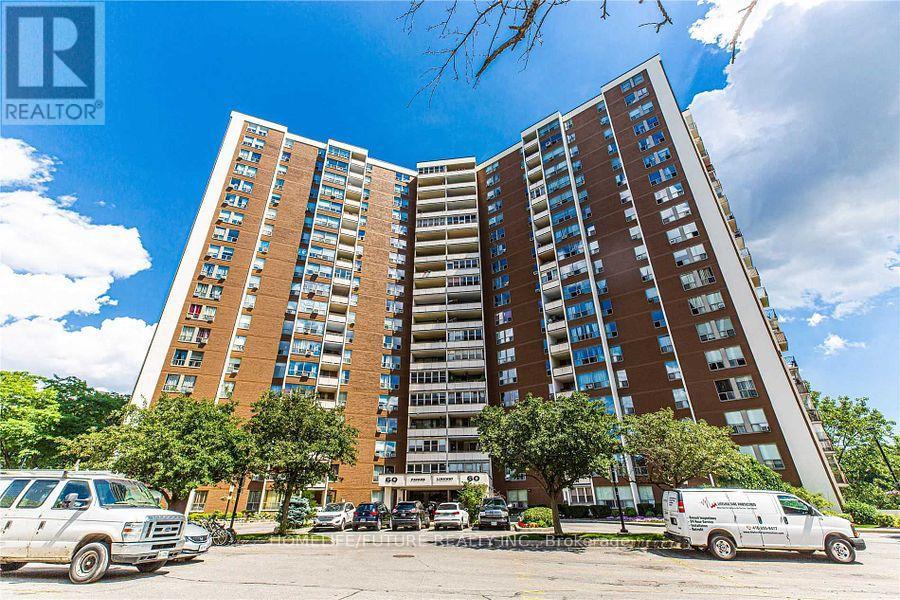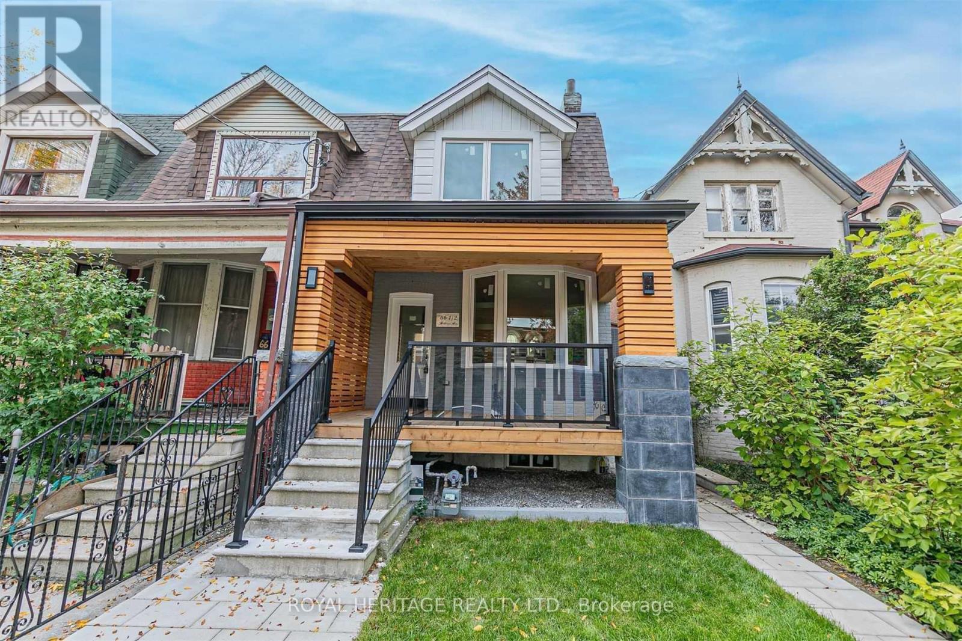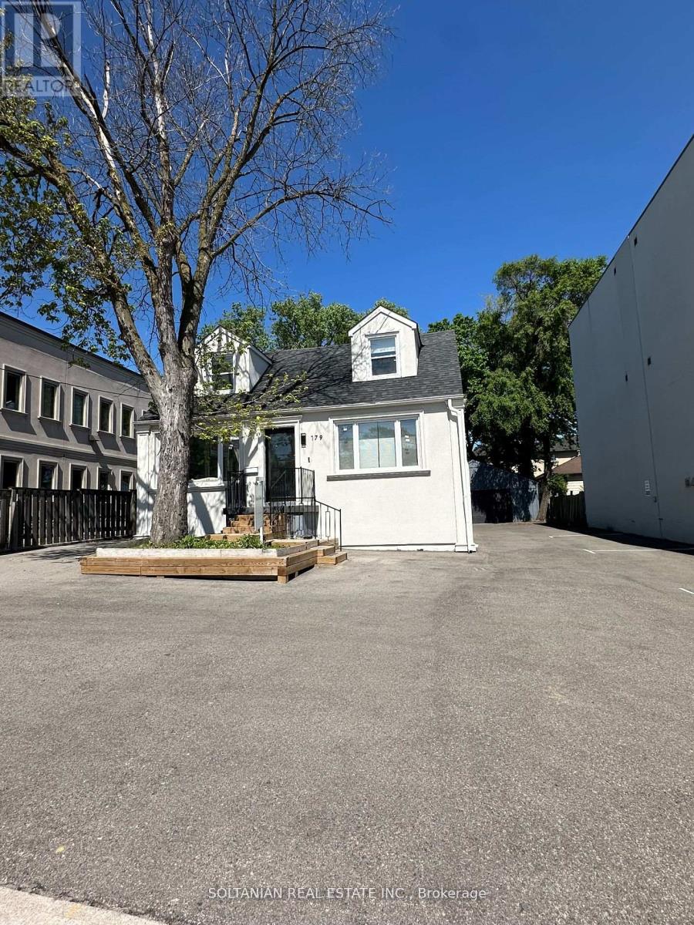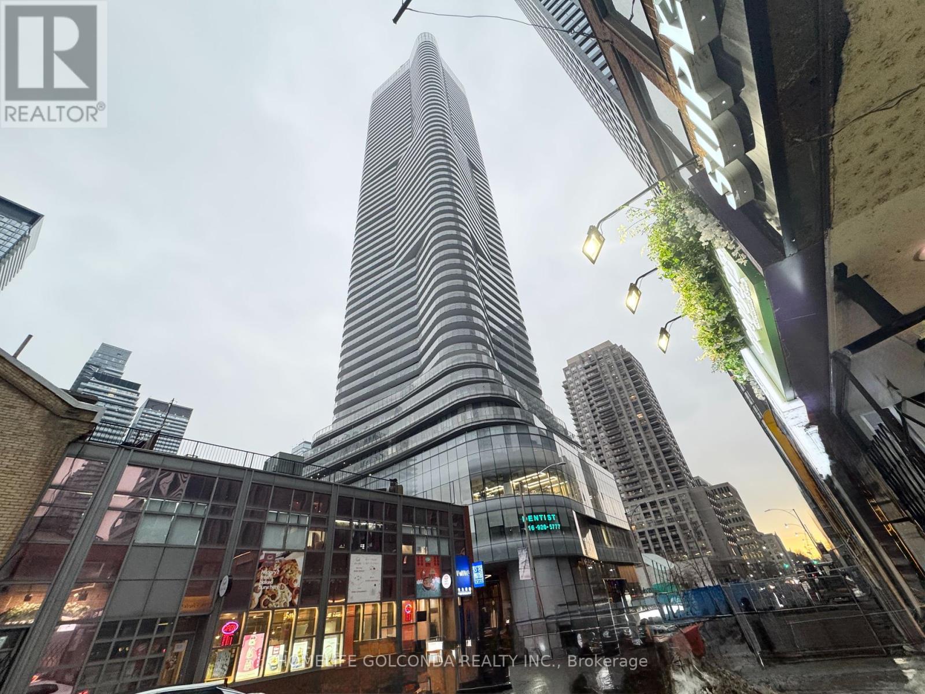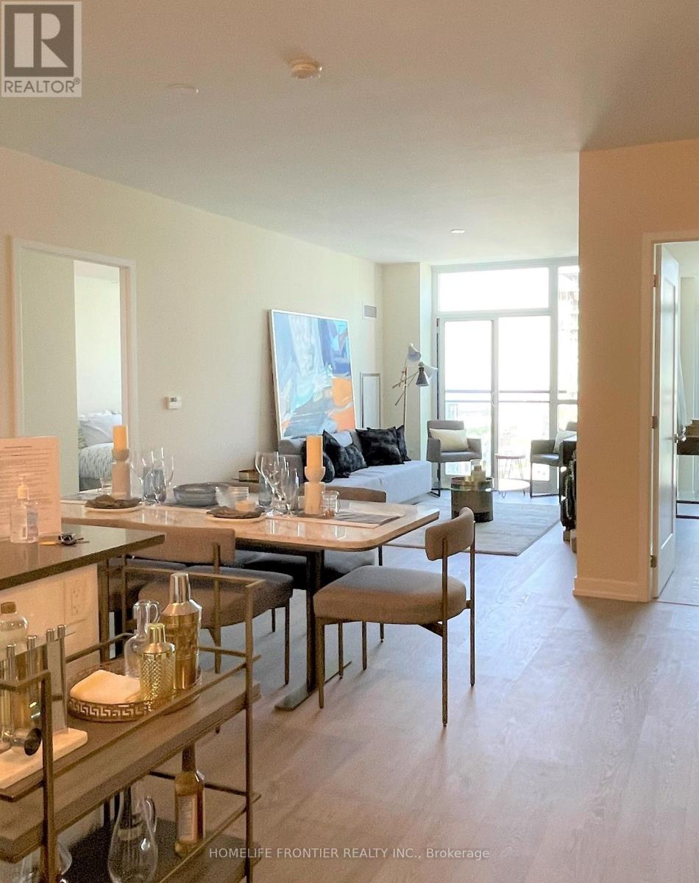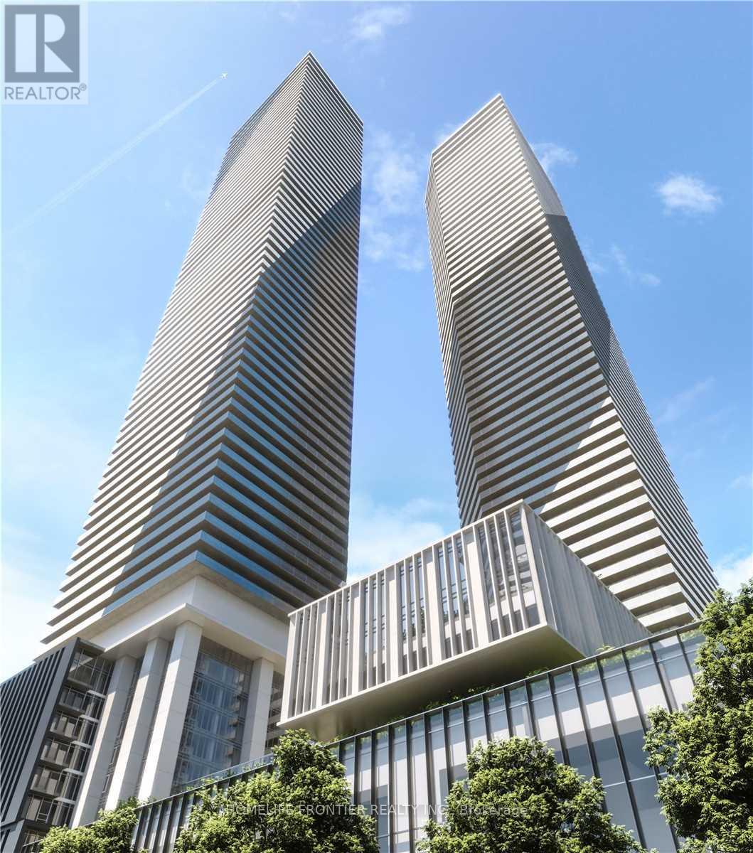1201 - 60 Pavane Linkway
Toronto, Ontario
Excellent And High Demand Location Which Is Minutes From Downtown Toronto, Dvp, Shopping, Park, Golf, Ttc, Schools, And From Crosstown Lrt. Spacious & Brights 3 Bedrooms Condo With Open Balcony! Well Maintained Building! Primary Bedroom With 2 Pc Ensuite And Walk-In Closet. Additional Storage/Locker And 1 Underground Parking. Condo Fees Include Cable Tv. Property Features include Ravine and Rec./Community Centre. Building Amenities include Bike Storage, Car Wash, Visitor Parking, Sauna, Indoor pool and Exercise Room. (id:61852)
Homelife/future Realty Inc.
709 - 36 Forest Manor Road
Toronto, Ontario
Location! Location! Emerald Build, Bright And Spacious 1+Flex, With 2 Full Bath, Open Balcony With Functional Layout. Steps To Subway, 24H TTc, Fairview Mall, North York Hospital, Community Centre, Cineplex, Library, Schools, Shops, Medical Centre. Fresco Grocery Store is Right In The Building. Close To Hwy DVP, 404/401, Don Mills Subway, Ttc Terminal W/Direct Transit To U Of T, Downtown Core. Great View. Amenities: Guest Suites, Gym, Large Indoor Pool, Party/Meeting Room & Concierge and More, Must See! (id:61852)
First Class Realty Inc.
1601 - 200 Bloor Street W
Toronto, Ontario
What A View! Sunny South West Corner Overlooking The Spectacular Downtown View, Cn Tower/Lake And UofT Campus! Superb Location Across From The Rom & U of T, Steps To Yorkville Shops, Subway Station, Parks& Restaurants. Great Size (875 Sf + Balcony) Provides For 2 Large Bedrooms, 2 Modern Spa Like Baths, Spacious & Bright Entertaining Space With Floor To Ceiling Windows, Open Concept Modern Kitchen W/Centre Island B/I European Appliances, 9Ft Smooth Ceilings, Walk-In Closet In Primary Bdrm W Ensuite Bathroom. (id:61852)
Homelife New World Realty Inc.
66a Bellevue Avenue
Toronto, Ontario
Own a Piece of Toronto's Most Vibrant Neighbourhood, Kensington Market! This architectural townhouse in the heart of Kensington Market offers versatility, charm, & modern convenience. This home has three self-contained units, each featuring two bedrooms, a kitchen, a bathroom, & in-unit laundry, making it ideal for multi-generational living or private yet connected spaces for extended family. Fully renovated in 2021, this freehold property is steps from Chinatown, Little Italy, U of T, & Toronto Western Hospital. Enjoy a walkable lifestyle surrounded by shops, restaurants, markets, & transit. With top schools, major employers, & a thriving arts & food scene nearby, this is a chance to own a beautifully restored home in a historic neighbourhood. A home inspection was completed in September 2024 (find attached). The photos used for this listing were taken in 2021, prior to tenants moving in. (id:61852)
Royal Heritage Realty Ltd.
202 - 206 Laird Drive
Toronto, Ontario
Multi Use Office Space in Leaside - 3 separate areas, Front area can be used as reception, middle private office and back open space. Lots of Windows/light, Broadloom. Nice layout. Walking distance to everything, banking, shops, transportation, close to DVP, Bayview Ext., 401/404. Get downtown fast and easy ... work without the congested feeling. One car parking with unit (see extras note). Professional building in the heart of Prime Leaside Quiet Building -all Professional tenants (id:61852)
Properties Unlimited Realty Ltd.
300 - 175 Willowdale Avenue
Toronto, Ontario
Exceptional Opportunity for Professional Businesses in Prime North York Location! Step into this modern and bright open-concept space, ideal for any professional setting. Boasting 11 private offices, a stunning kitchen with Caesarstone counters, two well-appointed washrooms, and a spacious corner boardroom perfect for all your meetings. The space is beautifully finished with tile flooring and pot lights throughout, flooding every corner with natural light. Conveniently located near TTC, Highway 401, and all essential amenities, this property also offers ample visitor parking. This is a rare find that perfectly blends functionality and elegance in one of North York's most sought-after areas! (id:61852)
Soltanian Real Estate Inc.
306 - 435 Richmond Street W
Toronto, Ontario
Fashion District Menkes Fabrik Condos. Stylish 1+Den with Parking in the Heart of the City. This beautifully designed 1+Den suite (currently used as a second bedroom) feels larger than its 614 sq. ft. thanks to a smart layout, soaring 9-foot ceilings, and a spacious balconyideal for relaxing or entertaining outdoors. Comes complete with a rare owned parking spot, a true bonus in the downtown core!Live in style at Fabrik Condos by Menkes, where modern finishes meet urban convenience. The sleek, contemporary kitchen features integrated appliances, while the open-concept living and dining area flows seamlessly to a private balcony.Enjoy a full range of first-class amenities, including a fitness centre, concierge service, and an impressive rooftop terrace with panoramic CN Tower views.All of this in a vibrant locationjust steps to the TTC, University of Toronto, Kensington Market, Queen West, restaurants, cafés, YMCA, and more.Don't miss this opportunity to own a smartly appointed unit with parking in one of Torontos most sought-after neighbourhoods! (id:61852)
Royal LePage Real Estate Services Ltd.
Lower - 179 Willowdale Avenue
Toronto, Ontario
Location! Location! Location! An incredible opportunity awaits you with this newly renovated commercial space available for lease in the prime Willowdale East neighborhood. This rarely offered property has undergone a complete transformation with over $150,000 spent on top-to-bottom renovations. The space offers approximately 1,250 sq. ft. and includes four parking spaces, providing ample convenience for you and your clients. Situated in the heart of North York, this location is just minutes away from the Bayview Village Shopping Centre, ensuring access to a variety of shops and services. Additionally, the nearby T.T.C. station makes commuting effortless, while the high traffic on Yonge Street promises excellent visibility and foot traffic. Easy access to Highway 401 further enhances the connectivity and convenience of this prime location. Don't miss out on this exceptional leasing opportunity in one of the most desirable areas. arrange a viewing and take the next step for your business! **EXTRAS** Tenant Pays For Rent And Tmi - Perfect Location for yoga studio, hair dresser, clinic, tattoo shop, workshops, etc (id:61852)
Soltanian Real Estate Inc.
1909 - 9 Bogert Avenue
Toronto, Ontario
Great North York Location! Emerald towers rising above Yonge and Sheppard. Luxury condo. Emerald Park offers a sophisticated urban lifestyle in one of Toronto's most vibrant neighborhoods, making it a great investment opportunity. Building Connects To Subway TTC And Large Shopping Plaza. Close to major city routes. 24hr concierge Rare split bedroom/den layout, combo parking and walk-in locker. 9' ceilings. Kitchen Island, Miele appliances, top amenities. Steam room, hot tub, gym, guest suite. Balcony 31 sqft unit 661 sqft (id:61852)
RE/MAX Hallmark Realty Ltd.
4006 - 11 Wellesley Street W
Toronto, Ontario
Luxury Condo Unit Of 11 Wellesley At The Heart Of Downtown Toronto,40th Floor Beautiful City View And Lake View, Modern Kitchen, Floor To Ceiling Windows With big Balcony, Wood Floor Throughout,1Bedrooms With Den. Step To Wellesley Subway Station. Close To Eaton Center, Dundas Square, U Of T, Toronto Metropolitan University And Business Districts. (id:61852)
Homelife Golconda Realty Inc.
4403 - 99 John Street
Toronto, Ontario
The Pj Condos @ John / Adelaide. Is In The Heart Of The City, Minutes Away From The Financial, Entertainment , Shopping, Restaurant , Ttc, Highway And The Major Leaguer Sport Venues. This Luxury Elegant Building Comes With Top Of The Line Finishing. (id:61852)
Homelife Frontier Realty Inc.
6310 - 55 Cooper Street S
Toronto, Ontario
Brand New Sugar Wharf West Tower By Menkes, South East Breathtaking Lake View 2 Bed and 2 Washroom Unit, 847sf Interior and 107sf Balcony, Luxury Gold Collection Suite, Soaring 9' Ceilings, German Miele Appliances and Upgraded Kitchen. Laminate Throughout Entire Unit Plus Model Design Kitchen W/Luxury Brand Appliances. Excellent Location And Convenient. Walk Distance To George Brown, Park, Harbour Front, St Lawrence Market, Union Station, CN Tower, Financial Area & Mind Access Gardiner/QEW And Much More. Some Pictures are Previous and Virtual. One Parking Included. Internet and Unity Fitness (2x$125+Tax) are included. (id:61852)
Homelife Frontier Realty Inc.
