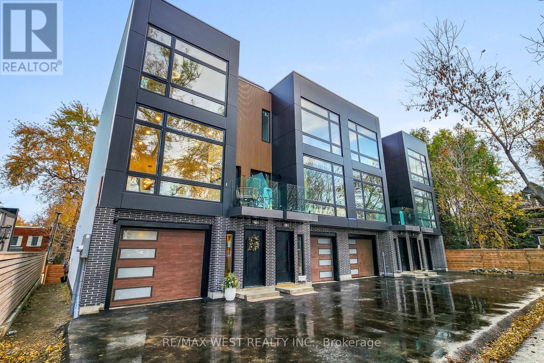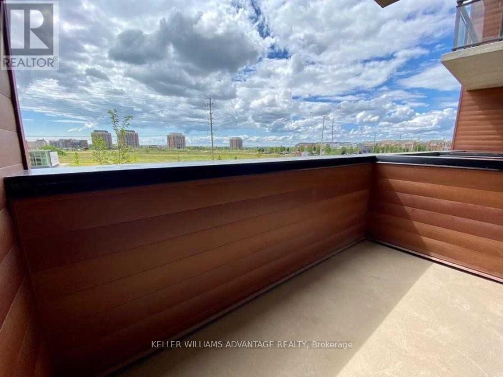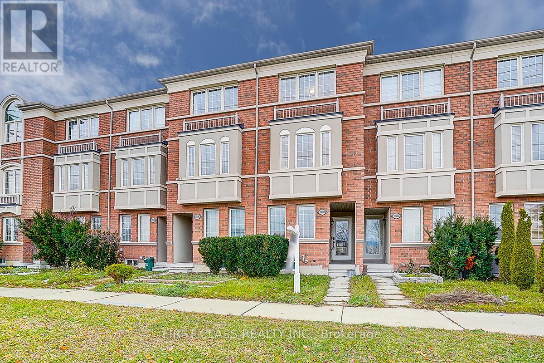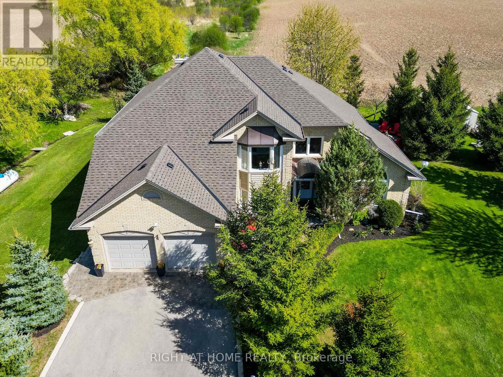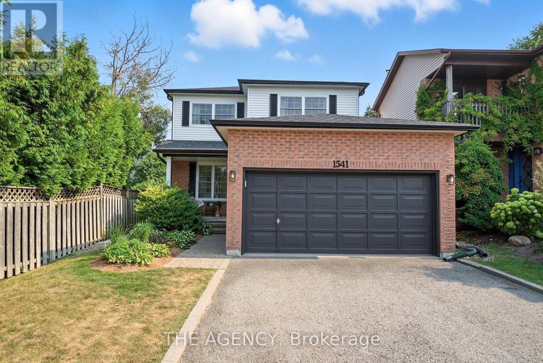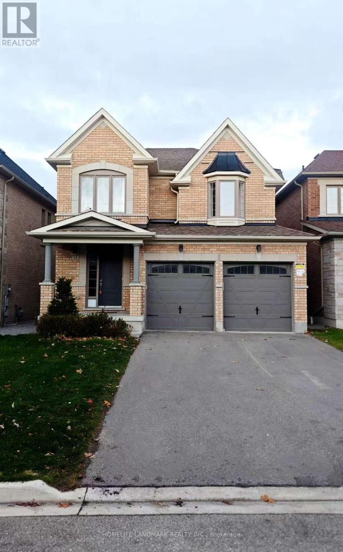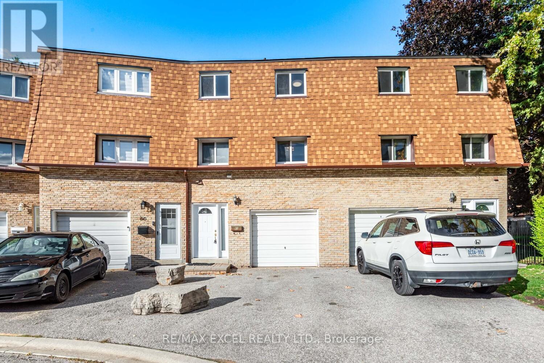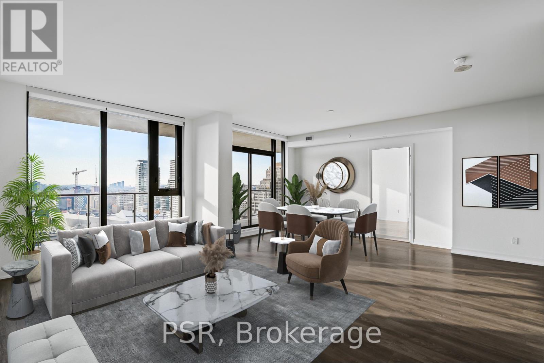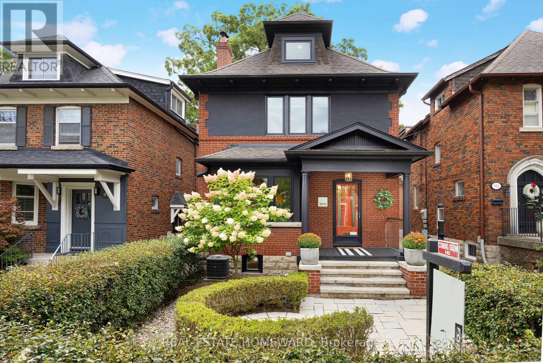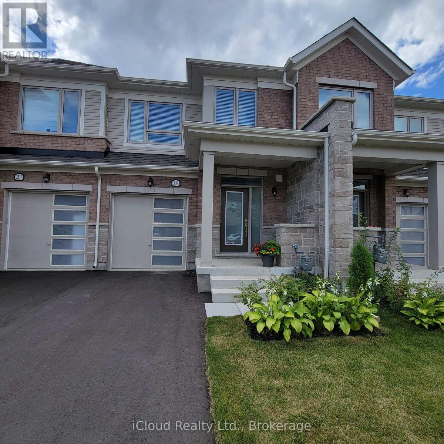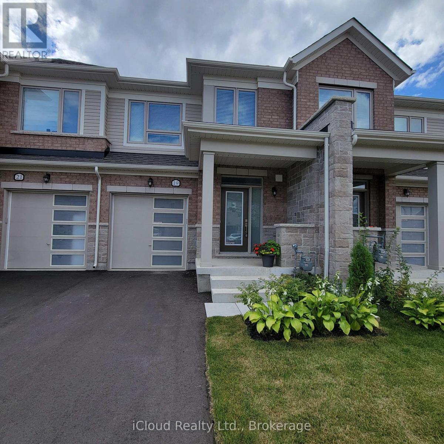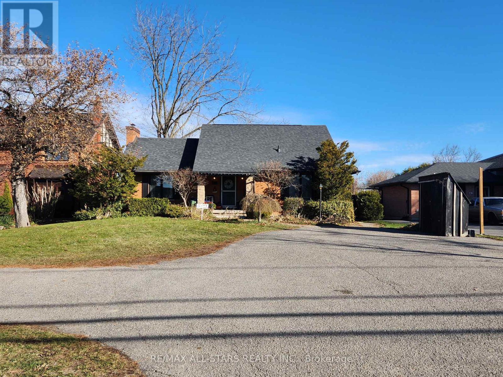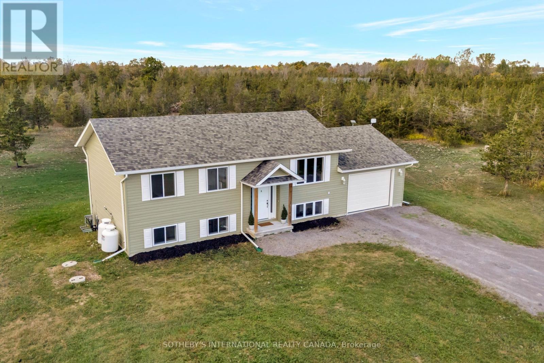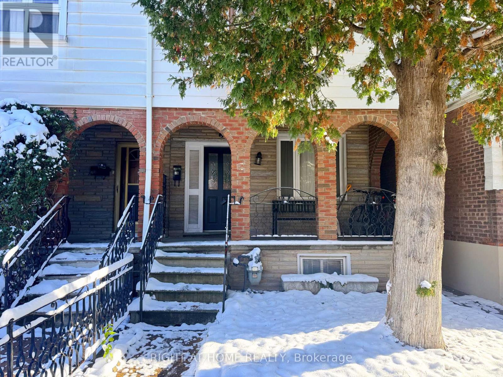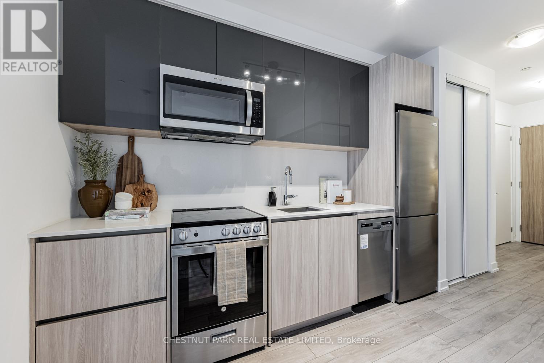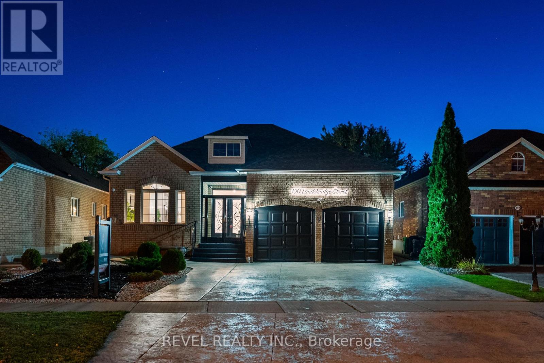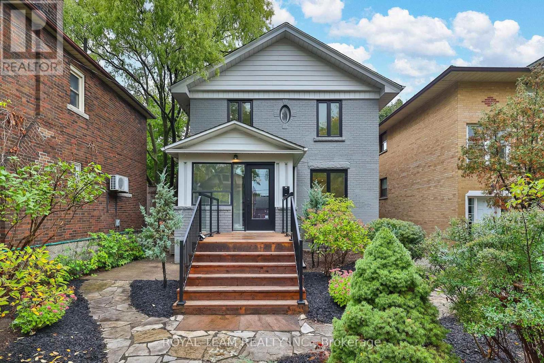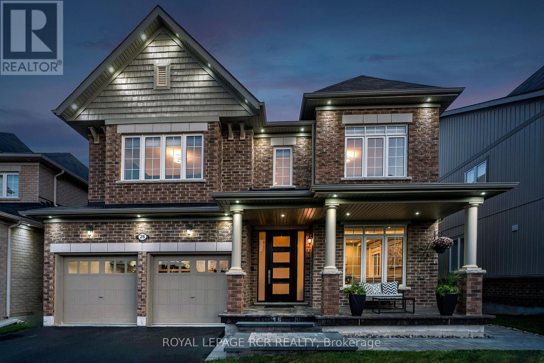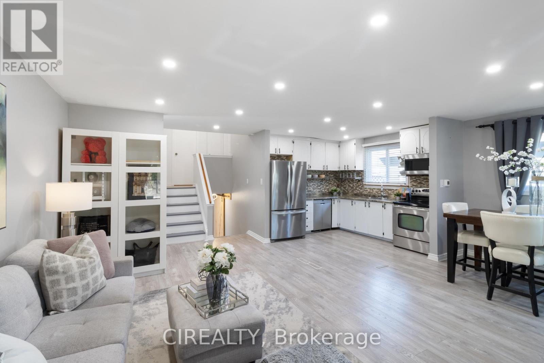4 - 2639 R Dundas Street W
Toronto, Ontario
Welcome to 2639 R Dundas St Unit 4, Located in the heart of the Junction and tucked just behind Dundas on a private lot with only 4 units. You will find this newly built luxury custom End Unit townhouse with just over 2600 sq ft plus a 356 sq ft rooftop deck with skyline/CN tower views, a private backyard and a glass balcony off the kitchen to enjoy the outdoors. Refined craftsmanship and superior high-end finishes throughout sure to impress, featuring an open floor plan, sleek custom made 15 ft kitchen 9x3 ft quartz island with waterfall feature , Riobel touchless faucet, floor to ceiling windows. Airy bright family room with large window, media wall, fireplace and open shelves. Master bedroom retreat with floor to ceiling windows, custom accent wall, 12x5 walk-in closet with custom built in cabinets, Spa like bath features deep whirlpool tub, glass shower with waterfall, touchless Riobel faucets, smart touchless toilet/bidet, and heated floors. Bedrooms 2&3 both have custom double built in closets and share a 4-pc bath. Glass railings on all levels, open staircase, 12 feet ceilings on main, 10 feet on second, and 9 feet on third. Skylight over staircase brings natural light to all levels. Welcoming foyer with 6x4 ceramic tiles heated floors, floor to ceiling closet/cabinets and direct access to a 220 sq foot garage. Impressive ground level recreation room with custom accent wall, 12 foot ceilings, 3pc bath, with direct access to private backyard. This room would also suit a home office, gym or nanny suite. These are just some of the exceptional features of this home, full list on feature sheet. Prime Junction Located within a short walk to Bloor subway and GO Train line to Downtown or Airport, and just minutes to Roncesvalles Village, High Park, and Bloor West Village shops, restaurants and great school district. Truly unique opportunity and great value that's almost impossible to find for a newly built home of this size in a prime Toronto west location. (id:61852)
RE/MAX West Realty Inc.
214 - 128 Grovewood Common
Oakville, Ontario
Spectacular 1+1 Bedroom Unit At Mattamy's Bower Condos. Fully Upgraded Kitchen W/ Large Kitchen Island, Quartz Counters And S/S Appliances. Large Den Can Be Used As Guest Space Or Office And Upgraded Super Shower. Enjoy Panoramic, Bright South Facing Views From The Private Balcony. 1 Underground Parking Spot Conveniently Near Main Elevators/Stairs. Amenities: Fitness Centre, Lounge/Party Room And More! (id:61852)
Keller Williams Advantage Realty
82 Miller Drive
Barrie, Ontario
Calling On All Buyers, Builders & Investors To This Great Opportunity In Barrie. Beautiful & Bright Comfortable House which features a large lot, bordering on green space and still remains Close to All City Amenities!! Modern Newly Renovated Lovely Detached Home located in a quiet, family-friendly neighborhood. Open concept, lots of pot lights, kitchen with an Island, build in modern range hood, stove, stainless fridge, modern electric fireplace. High ceiling glass shower with ceramic floor, granite countertop vanity, modern light fixtures. Fresh paint throughout main and upper level. Separate Entrances allow for separation from the Main Level. Lovely nature's view, Easy Access to Hwy 400; ideal for new start home. Big lot for investor to build big house or just land investment for potential opportunity to be acquired by builder. (id:61852)
Eastide Realty
10008 Mccowan Road
Markham, Ontario
Prime Berczy Location! 3 Storey Freehold Townhouse With Excellent Layout Plus A Large Outdoor Sundeck/Terrace! Your Clients Will Be Impressed! Feat. Bright Modern Kitchen With All S/S, Sunny And Spacious Living Rm, 3 Bedrooms And 2.5 Bathrooms. Top Ranking Schools: Pierre Trudeau Hs & Stonebridge Ps. Private Driveway And Direct Access From Attached Garage. (id:61852)
First Class Realty Inc.
65 Falling River Drive
Richmond Hill, Ontario
Sun-filled and beautifully maintained, this prestige Richmond Hill home sits in a prime diamond location with fresh paint and timeless upgrades throughout. The bright, open layout features a designer chandelier, tiled foyer, gourmet kitchen with granite countertops and custom backsplash, hardwood floors, crown mouldings, and a stunning spiral staircase opening to a soaring living room. An eat-in kitchen walks out to a private patio, perfect for family gatherings and entertaining. The upper level offers 4 spacious bedrooms, while the finished walk-out basement adds 2 bedrooms, a private kitchen, and versatile living space ideal for extended family or guests. Just minutes to Costco, top-ranked Richmond Hill High School, shopping, highways, and the Richmond Green Recreation Centre, this elegant home is move-in ready in a vibrant, welcoming community. (id:61852)
RE/MAX Excel Realty Ltd.
Skylette Marketing Realty Inc.
13250 Tenth Side Road
Halton Hills, Ontario
Exceptionally Valued Home with a Picture-Perfect Show-Stopping Curb Appeal => Stunningly Upgraded and in Mint Move-in Condition => Home Sits on a Private .41 Acre Lot offering a Perfect Blend of Space & Seclusion => Family Size Kitchen with Granite Counters, Stainless Steel Appliances & Tumbled Marble Backsplash => Walkout from Breakfast Area to an Oversized Deck with a Hot Tub (in an "As is" Condition) => Formal Dining with Cathedral Ceiling => Hardwood Floors, Upgraded Baseboards & Crown Moulding => Interior & Exterior Pot Lights => Main Floor Office with French Doors => Professionally Fully Finished Basement with a Rec Room, Custom Built Wet Bar/Kit, 5th bedroom & 3 Piece Bathroom Perfect as an IN - LAW SUITE or for a growing Family => A Serene Private Backyard featuring an Oversized Deck that Flows into an Elegant Interlock Seating Area, Complete with an Inviting Firepit and a Tranquil Pond => Extended Double Driveway with Ample Space for Ten Cars - Designed for Multi-Vehicle Family & Guest Parking => Perfectly situated Just Minutes Away from the Premium Outlet Mall Offering Convenient Access to a Wide Array of Retail Shops => Exceptionally Valued Home Showcasing True pride of Ownership ! (id:61852)
Right At Home Realty
1541 Bentley Lane
Pickering, Ontario
Welcome to this beautifully maintained and tastefully updated home nestled in the highly desirable Brock Ridges neighbourhood. From the moment you arrive, the pride of ownership is undeniable - from the manicured gardens and freshly painted exterior doors to the charming front porch, perfect for morning coffee or evening relaxation. Step inside and feel instantly at ease. A calming neutral palette, abundant natural light, and thoughtful finishes create a warm and inviting atmosphere. The main floor features a slate-tiled front entryway, elegant formal living and dining rooms, a cozy family room with a gas fireplace, and an eat-in kitchen with stainless steel appliances overlooking a spacious deck and fully fenced backyard - ideal for entertaining or family time. Smart home features include Blink security cameras, a Nest thermostat, and WiFi-enabled light switches, offering added peace of mind and convenience. Upstairs, the custom vaulted ceiling (2015) with skylight (2022) and solar-powered blind (2022) enhances the sense of space and light. Three generously sized bedrooms include a serene primary retreat with a walk-in closet and a luxurious four-piece ensuite featuring a soaker tub and glass shower. The finished basement adds valuable flexible space for a rec room, home office, gym, or guest suite, and includes a spacious, well-equipped laundry room. Practicality meets comfort with no sidewalk to shovel, parking for up to six vehicles, and a heated, insulated double garage with hot/cold water plumbing and a high-security lock- perfect for a workshop or dream man cave. Additional highlights include: roof (2020), eaves (2023), furnace (2015), central vac, new garage heater (2025). All of this in a family-friendly location close to top-rated schools, restaurants, shopping, places of worship, public transit, and quick access to Highways 401 & 407. This is the one you've been waiting for - a true turnkey home that checks all the boxes. (id:61852)
The Agency
80 Sprucewood Drive
Markham, Ontario
Welcome to This Stunning Estate, A Masterpiece of Craftsmanship and Elegance Nestled on A Coveted Corner Lot in A Quiet Cul-de-sac. This Home Offers An Unparalleled Blend of Sophisticated Design & Modern Comfort.Luxury Home Fully Renovated In Sought After Neighborhood Of Thornhill With Master Craftsmanship . Elegant Open Concept Kitchen & Living Room, Dining Room, Skylights, An Upscale Bar, An Entertainers Delight! Relax In The Private Master Retreat W/ A Hotel-Style En-Suite And Oversized Spa-Like Shower. Minutes to Hwy 404 & 401, Top Rated Schools, Community Centre, Centrepoint Shopping Centre. (id:61852)
Eastide Realty
27 Brimwood Crescent
Richmond Hill, Ontario
Truly Magnificent Mansion W/Superior Quality All Imaginable Upgrd Top To Bottom. Luxurious 3 Garage Home In Prestigious Bayview Hill, Backing Onto Premium Ravine & The Beaver Creek, W/Walkout Bsmt. Stone Front, 9' Ceiling On Main Flr, Two-Storey High Foyer W/Skylight,18' Ceiling on Living Room, Cornice Moulding & Hrdwd Floor Throughout, Breakfast Area. Interlocking Brick Driveway, Nice Landscaping. Flagstone-Edged Pond W/Fountain &Waterfall. Fin W/O Bsmt W/Bar, Gym, Sauna Room&2Bdrms. Top Ranking School Bayview Ss With IB Program and Bayview Hill Elementary School. Easy Access To Shopping, Community Center, Parks, Go Transit And Highway. (id:61852)
Eastide Realty
14 Lockton Street
Whitby, Ontario
Beautiful Detached In A High Demand Location. Walk Out Basement. Separate Entrance For Extra Income Potential. Open Concept Layout. Stainless Steel Appliances, Center Island, Granite Counter, Upgraded Cabinets In A Modern Kitchen. Beautiful Upgraded Hardware Floor On Main Floor. Bright And Spacious. Upper Level Laundry. Close To Hwy, Shopping, Restaurants, Schools, Etc. (id:61852)
Homelife Landmark Realty Inc.
#61 - 120 Beverly Glen Boulevard
Toronto, Ontario
Welcome to this Comfortable, and beautifully New Renovation Home, Featuring a spacious and thoughtfully designed layout. Open Concept, Brand New Hardwood Flooring Thru Out, Freshly Painted, The fully FINISHED BASEMENT, featuring an extra Living Space for your family! Located at a High Demand Scarborough Neighborhood, Walk Distance To Bridlewood Mall, TTC, School, Locates In Cul-De-Sac, Quite and More Privacy. Low maintenance Fee, Water, Rogers Xfinity Internet & TV VIP Included. (id:61852)
RE/MAX Excel Realty Ltd.
2207 - 2 St Thomas Street
Toronto, Ontario
Welcome To Two St. Thomas, Where Luxury Living Meets Exceptional Service With Yorkville At Your Doorsteps. This stunning 3-bedroom corner suite spans over 1,400 sq. ft. and offers a spacious split-bedroom layout flooded with natural light. The modern kitchen includes a large island and a custom pantry with ample storage, seamlessly flowing into the open-concept living and dining areas. Enjoy gorgeous west-facing views from the main living space and a large private balcony perfect for outdoor relaxation. The primary bedroom includes a luxurious ensuite and a walk-in closet, while the second and third bedrooms share a well-appointed bathroom with dual access, providing both convenience and privacy. Residents Of Two St. Thomas Enjoy World-Class Amenities, Including A Full-Service Concierge, State-Of-The-Art Fitness Centre, Rooftop Terrace With BBQs And Lounge Areas, Party Room, And An In-House Pet Spa. Experience elevated luxury living surrounded by the very best Yorkville has to offer! (id:61852)
Psr
315 Rose Park Drive
Toronto, Ontario
Welcome to 315 Rose Park Drive, a truly exceptional home in one of the most sought-after neighbourhoods in the city. Whitney, Deer park & North Toronto. Along with incredible private schools. Move into one of the best school zones in the city. This spacious 5-bedroom, 3-bathroom residence offers the perfect blend of comfort, style, and outdoor living. Step inside to find a warm yet elegant ambiance highlighted by a real wood-burning fireplace and beautiful French doors that open seamlessly into an incredible landscaped backyard that is a perfect space for entertaining and relaxing. Brand new windows in May 2025 and Backyard Landscaping completed in June 2025. Located on a prestigious street, renowned for its vibrant community spirit, Rose Park is famous for its annual street party, celebrating its 53rd year next year. The neighbourhood boasts a homeowners association, ensuring a well-maintained and welcoming environment that residents love to call home. Once you move here, you'll find it hard to leave.This home is ideal for a growing family, offering ample space for everyone to thrive. Its design beautifully integrates indoor living with outdoor entertaining, making it perfect for family gatherings, outdoor dining, and year-round enjoyment. Dont miss the opportunity to make this extraordinary property your new home. *****New Electrical feed for future Electric Vehicle Charging Station. *****New Automated Irrigation System *****New Exterior Landscape Lighting *****New covered Pavilion/Carport with electrical feed for future hot-tub, and ceiling pendant fixture ****New Shed with electrical feed for Lighting and Irrigation system controls.****New air conditioning system 2022.****Exterior Painting 2020. ****New Oil Tank 2022, Inspection Aug 2025. *****Underground Electrical Feed to house( from street ) in 2015. ****Rebuilt chimneys 2012. ****Underground Electrical Feed to house( from street ) in 2015. (id:61852)
Real Estate Homeward
5 Swiftdale Place
Toronto, Ontario
Welcome to an architectural gem by renowned designer Richard Wengle nestled in the prestigious Banbury-Don Mills enclave. This custom-built luxury estate sits on a spectacular lot and blends timeless elegance with modern innovation. A private elevator seamlessly connects all three levels, offering unparalleled convenience. Enjoy lavish amenities including indoor and outdoor pools, saunas, and stylish cabanas perfect for both relaxation and entertaining. Step inside to discover extensive millwork, intricate paneling, and refined wainscoting throughout. The gourmet kitchen, appointed with top-tier appliances, opens to a sun-filled family room and breakfast area. Upstairs, four generously sized bedrooms and spa-inspired baths feature heated floors for year-round comfort. The lower level is a haven of entertainment complete with a wine cellar, wet bar, gym, home theatre, and a private nanny suite. Outside, the professionally landscaped garden boasts a Broil King BBQ area and two designer sheds, creating an entertainers paradise. Just minutes to Hwy 404, top schools, premier shopping, and nature trails, this one-of-a-kind estate offers exceptional value and luxurious living in one of North Yorks most coveted neighborhoods. (id:61852)
Eastide Realty
19 Edminston Drive
Centre Wellington, Ontario
Welcome to this Modern Brick and Stone (Elevation B - Premium) townhouse in Fergus's new Storybrook subdivision. Located on a quiet, low-traffic street. Step inside to discover an inviting open concept layout, where the seamless flow between the dining area and living room creates the perfect atmosphere for relaxation and entertaining. The kitchen features stainless steel appliances, beautiful white cabinetry, a centre island and walk out to backyard deck perfect for summer BBQs and morning coffee. The 2nd floor has a great primary bedroom with a 3 piece en-suite, a glass shower, double sink vanity and a ample sized closet. A convenient 2nd floor laundry room, 2 additional bedrooms with large closet space and a 2nd guest bathroom rounds out the 2nd floor. The unfinished basement has tons of potential with ample space and a good sized window. Includes new AC and water softener. Minutes to the new neighbourhood elementary school - Grand River Public School, neighbourhood parks, walking path and trails. A quick drive to downtown Fergus and Elora. Don't miss the opportunity to make this exquisite property your own. Schedule your showing today and experience the epitome of comfort and style. Must See! (id:61852)
Ipro Realty Ltd.
19 Edminston Drive
Centre Wellington, Ontario
Looking for Triple AAA tenants. Require pay stubs or job letter, good credit report, rental application, supporting documents and tenant insurance. None smokers, no pets. Tenant pays utilities and water tank rental. Lovely bright and Modern Brick and Stone townhouse in Fergus's new Storybrook subdivision. Located on a quiet, low-traffic street family friendly street. Step inside and discover an inviting open concept layout, where the seamless flow between the dining area and living room creates the perfect atmosphere for relaxation and entertaining. The kitchen features stainless steel appliances, beautiful white cabinetry, a centre island and walk out to backyard deck perfect for summer BBQs and morning coffee. The 2nd floor has a great primary bedroom with a 3 piece en-suite, a glass shower, double sink vanity and an ample sized closet. A convenient 2nd floor laundry room, 2 additional bedrooms with large closet space and a 2nd guest bathroom rounds out the 2nd floor. The basement is unfinished and provides a large space with extra storage. A quick drive to downtown Fergus, and Elora shops. Easy access to Guelph, Waterloo, Kitchener and Cambridge. A short walk to the new elementary school on Farley and a the neighbourhood parks. A beautiful newer community to live in . (id:61852)
Ipro Realty Ltd.
Lower - 232 Angeline Street N
Kawartha Lakes, Ontario
Perfect for a young family or quiet professionals, this charming 2-bedroom basement apartment offers full privacy with a separate entrance and private laundry. The space is bright and generously sized, with plenty of room to make it your own. Enjoy shared use of a large backyard ideal for relaxing, entertaining, or outdoor play. For added convenience, the lease includes TWO parking spots. The property also backs directly onto Orchard Park, providing a tranquil and natural atmosphere. Features: 2 Bedrooms, Private Laundry, Separate Entrance, Shared Backyard. Utilities Included, Conveniently located close to schools, shopping, public transit, and all amenities, this rental combines comfort and convenience in a desirable location. Seeking AAA tenants who will appreciate and care for this wonderful space. Contact us today to arrange a private showing! ** Discount on rent for Medical / Emergency Services Personal ** (id:61852)
RE/MAX All-Stars Realty Inc.
158 Old Milford Road
Prince Edward County, Ontario
Set on 2 acres of quiet countryside just minutes from downtown Picton, this home offers a considered balance of space, light, and connection to the landscape. It's a place designed for slower rhythms - where contemporary comfort meets the ease of rural living without ever feeling remote. Inside, natural light defines the interiors. Large windows and an open layout create a sense of flow and clarity, with living, dining, and kitchen spaces unfolding seamlessly across the main floor. The kitchen anchors the home with understated sophistication with white cabinetry, countertops, and accented with a striking mosaic tile backsplash. It's a space designed as much for everyday rituals as it is for shared meals and conversation. Two bedrooms on this level offer calm, proportioned interiors, including a primary suite with direct access to a wide deck - a natural extension of the living space and an ideal setting for morning coffee or evenings outdoors. The second bedroom offers an ensuite and a large closet. The finished lower level expands the home's functionality with a generous lounge centred around a fireplace, a third bedroom, a full bathroom, and a flexible area suited to a studio, office, or guest quarters. Double doors open to the grounds, allowing the interior to merge with the surrounding landscape. With its own direct walk-out to the property, this level can also serve as an in-law/guest suite - a thoughtful feature for multi-generational living, extended stays, or hosting with ease. The property itself is a study in potential - with ample room for gardens, gatherings, or future additions, surrounded by mature trees and open sky. Throughout, the emphasis is on simplicity, versatility, and an easy connection to the outdoors. Both contemporary and timeless, this is a home that invites a more intentional way of living - spacious, adaptable, and deeply attuned to its setting, yet just minutes from the energy and culture of Prince Edward County's main town. (id:61852)
Sotheby's International Realty Canada
Main - 75 Bartlett Avenue
Toronto, Ontario
Perfect Location! 1 Bedroom On Main Floor Apartment, Including 1 Bath 1 Kitchen. This Spacious Unit Features a Large Dine-In Kitchen That Opens To The Living Room Walkout To The Backyard. Utilities Includes: Hydro, Water, Heating/Cooling With The Rent. Laundry In Bsmt (With Coin Operated). Smoke Free Environment. Unfurnished. Few Minutes Walk To Dufferin Subway. Near Dufferin Mall, Walmart, Restaurants and Shops ... A Must See!!! (id:61852)
Right At Home Realty
340 - 3100 Keele Street
Toronto, Ontario
Bright, like-new condition 2 Bed/2 Bath with parking in versatile location to walk, bike, transit or drive! Overlooking peaceful courtyard with parkland greenery in the distance. Peaceful nature walks, bike rides & dog park at doorstep with choice of Northview and Downsview Parks and trails. <5 minute drive to Downsview subway (to Union in <30 mins), No Frills & Metro grocers, shops & restaurants. <10 min drive to Yorkdale Mall, Pearson International Airport in <15 mins. Suite features efficient layout that feels larger with benefit of lower maintenance fees. West view is bright, green & peaceful overlooking trees. Finishes include modern light materials including quartz kitchen counter, stainless steel kitchen appliances, front-loading washer/dryer and laminate floors throughout. Versatile split plan allows for privacy/sound barrier between bedrooms and bathrooms close by. Amenities include 24 hr concierge, fitness centre, lounges for co-working, entertaining with kitchen/dining & outdoor patio! Enjoy living surrounded by parks, transit and conveniences nearby. (id:61852)
Chestnut Park Real Estate Limited
190 Landsbridge Street
Caledon, Ontario
Welcome to 190 Landsbridge Street, Caledon, a home that truly redefines modern luxury living. From the moment you step inside, you'll realize you've never seen a home like this before.This 6-bedroom, 5-bathroom luxury bungalow has been fully renovated from top to bottom with over $300,000 in upgrades and offers a total living space of more than 3,200 sq. ft. - featuring 1,787 sq. ft. on the main floor and an additional 1,477 sq. ft. in the lower level. It sits on a spacious 48.16 X 160 ft lot with beautiful front and back landscaping that sets the tone for the elegance inside.The main-floor living room glows with warmth and features a magazine-style backlit wall with a 65-inch electric modern fireplace and a 75-inch (or larger) TV - and there's another matching feature wall in the basement! The chef's kitchen showcases a stunning waterfall island, built-in high-end appliances, and a cozy breakfast area perfect for family meals.The built-in bar even includes instant hot water for tea or coffee - because every detail here is truly top-notch.The basement is just as impressive, offering a kitchenette that can easily be converted into a full kitchen if desired. It's perfect for movie nights, guests, or multi-generational living. The Presidential Suite downstairs provides total privacy, a spa-like open ensuite, and heated floors in one of the washrooms.This home is ideal for large families, seniors, or couples living with parents - with minimal stairs, abundant storage, and every space designed for comfort and ease.Enjoy working from home in your main-floor office/den, park with ease in the double-car garage, and admire the stamped-concrete driveway built to last a lifetime.Step outside to your private, resort-style backyard with a pool - the perfect setting to host 15-20 friends and family while creating unforgettable memories.This home truly has it all - style, comfort, and luxury in every corner. (id:61852)
Revel Realty Inc.
150 St Johns Road
Toronto, Ontario
The spacious entryway leads into an open-concept living and dining area that flows seamlessly into a luxury designer kitchen with custom cabinetry, marble countertops, stainless steel appliances, and a large island with seating for four-ideal for casual meals and entertaining. Walk out to a party-size deck overlooking a deep private backyard, perfect for kids, pets, gardening, and summer hosting. The upper level offers four generous bedrooms, including a primary suite with a 5-piece ensuite, walk-in closet, and custom built-ins. Every level has been thoughtfully upgraded with quality finishes for comfort and effortless living. The fully finished lower-level apartment adds exceptional versatility with three bedrooms, two bathrooms, private laundry, and a separate entrance-ideal for rental income, in-laws, extended family, or guests. A detached garage offers additional potential and can be converted into a laneway house or income-producing suite, as seen with neighbouring properties. Located steps from top-rated schools (Annette St Jr & Sr, Humberside CI, Western Tech) and a short stroll to the vibrant Junction with its boutiques, cafés, art galleries, and restaurants. Enjoy easy TTC access, quick connections to the Bloor subway line, High Park, and Bloor West Village. Stylish, spacious, and exceptionally well-located, this home offers quality renovations, flexible living spaces, income potential, a rare backyard, and a vibrant community. A standout opportunity not to be missed. (id:61852)
Royal Team Realty Inc.
26 Drew Brown Boulevard
Orangeville, Ontario
Space. Style. Flexibility. Discover your dream house in one of Orangeville's most desired neighbourhoods! Spacious & impressive (2470 up + 906 down = 3376 combined sq ft), this 2-storey features 4+1 bedrooms, 4+1 bathrooms, a "walk-out" in-law suite with future potential for income, parking for six & premium upgrades throughout. This home seamlessly blends functionality & comfort, making 26 Drew Brown an ideal choice for multi-generational families & investors alike. You are greeted by a timeless brick exterior & a welcoming double private driveway. The experience is completed by the striking front door, the custom interlocking steps & pathway, & the covered front porch. You can sit here & enjoy the last precious days of summer, while watching the kids play. Stepping inside you are taken somewhere special, as the quality hard finishes & decor give off a showroom feel. The main floor is both practical & ready to receive your guests, when it's time for a social! Your eyes are then taken to the back of the home, where the kitchen area invites you to keep exploring. Behold the ultimate entertaining zone: a functional layout that is ready to accommodate & create...with a walkout to a deck for grilling & an adjoining family room with a cozy gas fireplace...chat, eat, & be merry! Upstairs you can pick your primary chambers...as there are TWO great bedrooms with their own ensuite bath & walk-in closets. And yes, everyone will be ready on time...as the other two upstairs bedrooms share a Jack & Jill Bath with a double sink. Downstairs...the perfect complement to this stunning abode...a wonderfully appointed 1 bed in-law suite, complete with its own kitchen, laundry & living space. The in-law suite has a separate entrance & pathway...& even a little patio. *EXTRAS*2 car garage w EV charger & epoxy floors! Main Floor - Stove/Fridge/Washer & Dryer: '20. In-Law Suite - Stove/Washer & Dryer: '24, Fridge: '22. Roof Shingles: '18. Furnace, HRV & A/C: '18. Come & se (id:61852)
Royal LePage Rcr Realty
53 Christie Crescent
Barrie, Ontario
Welcome to Letitia Heights, one of Barries most established and family friendly neighbourhoods, known for its quiet crescents, mature trees and well established yards. Residents enjoy quick access to Highway 400, downtown Barrie, the waterfront and GO Transit, with Sunnidale Park, Lampman Lane Community Centre and several schools and shopping plazas close by. This detached home features an open concept main floor with newly renovated flooring, a large primary bedroom and 4 piece bathroom.The extra-wide driveway accommodates up to four vehicles, offering exceptional convenience with quick and direct access to the main entry. Easy carport or garage installation next to building.The fully fenced backyard is spacious, widening at the rear, and includes a sound-blocking fence for extra privacy, a beautiful stone patio and gazebo, creating a tranquil retreat. Recent updates include a new roof (2024), new driveway (2024), and new windows (2021). The unfinished basement is ready for your personal touch. Located near beaches, shops, restaurants and the train and GO Station, this property combines suburban comfort with commuter convenience. (id:61852)
Cirealty
