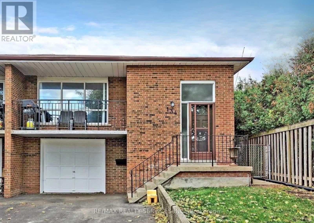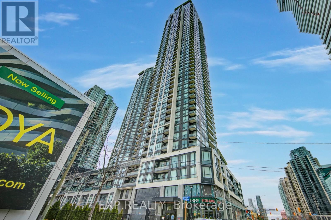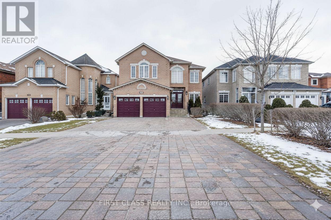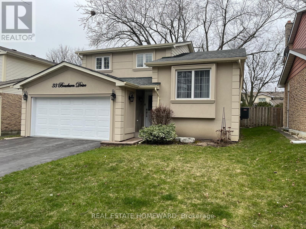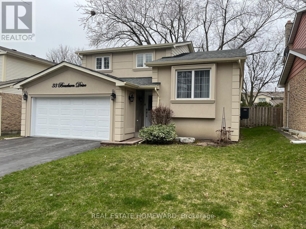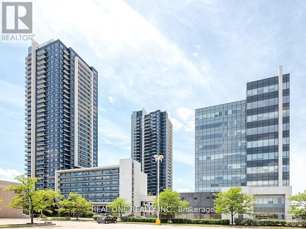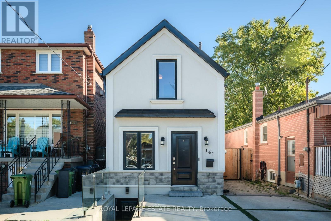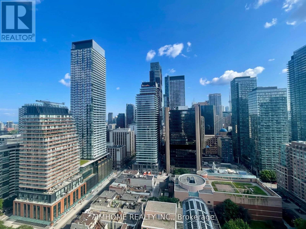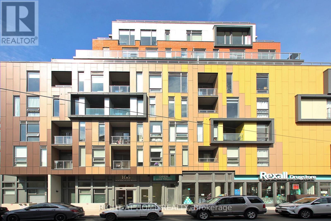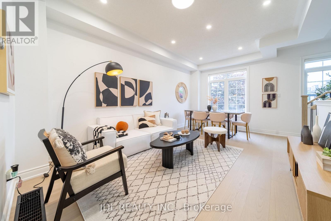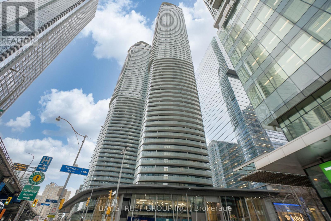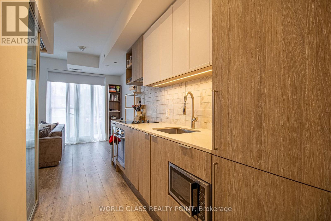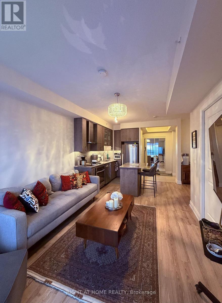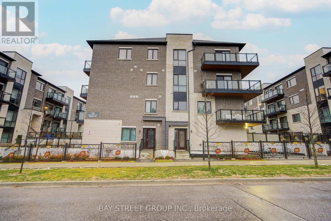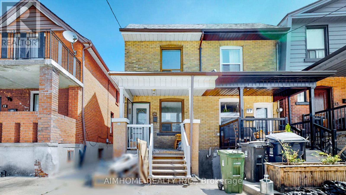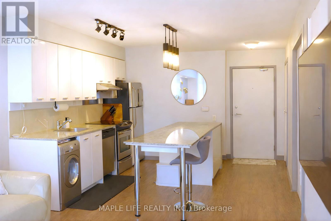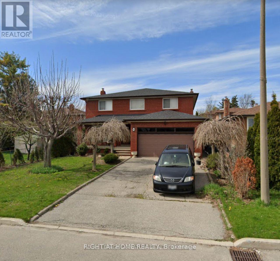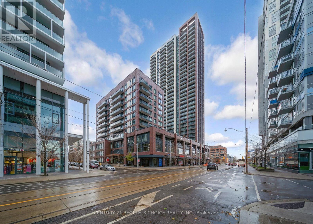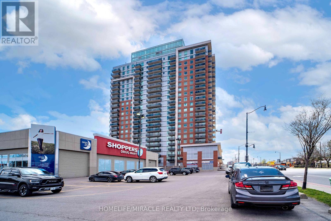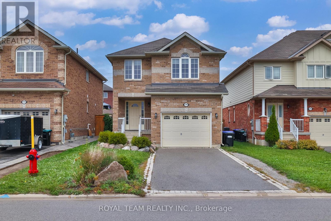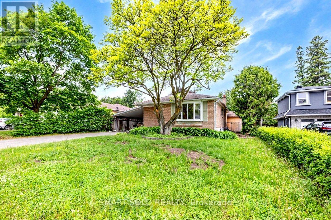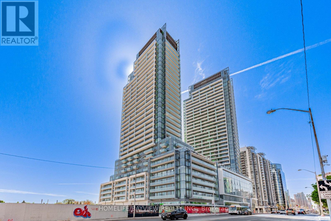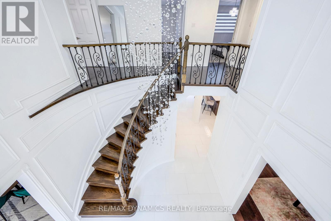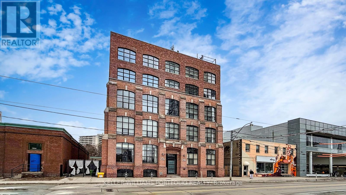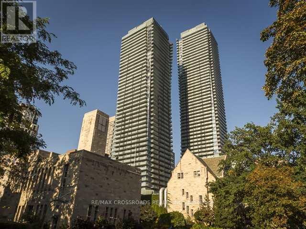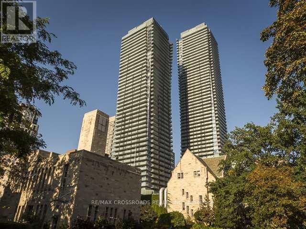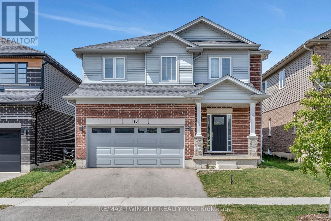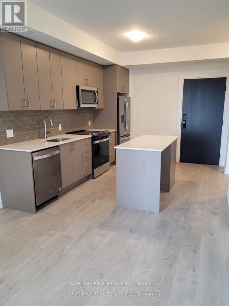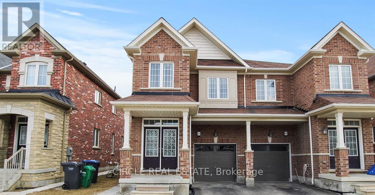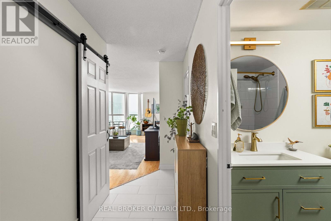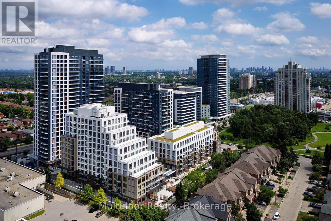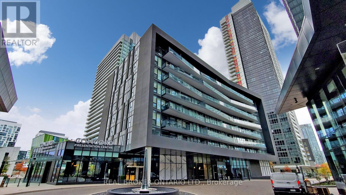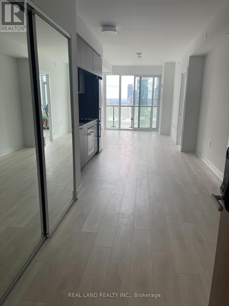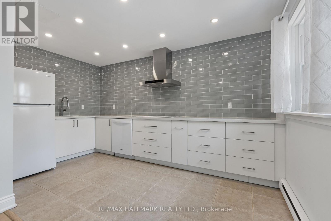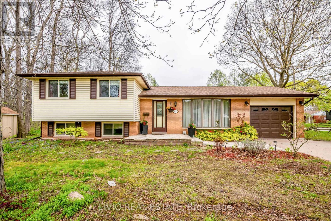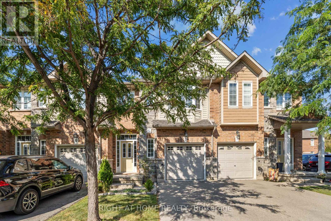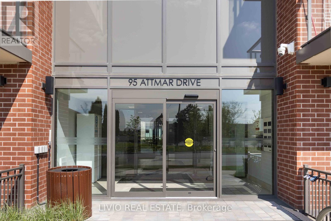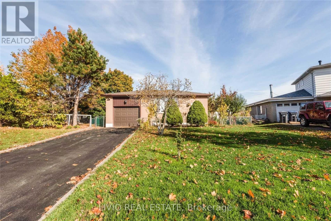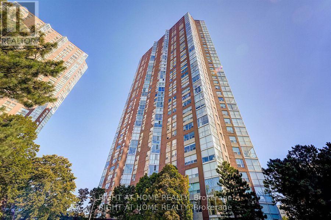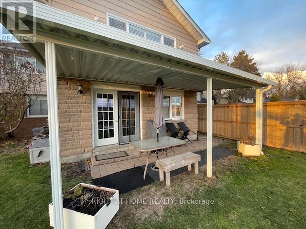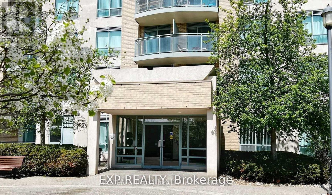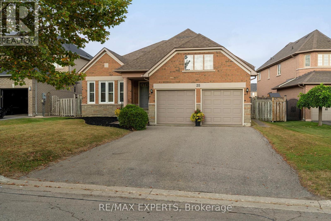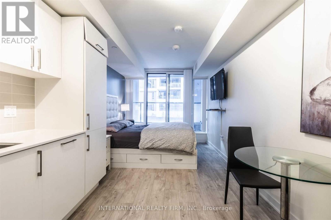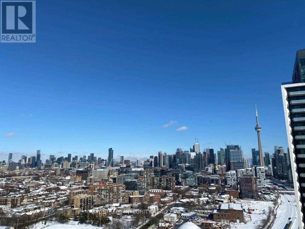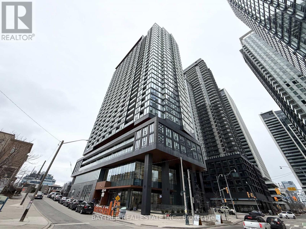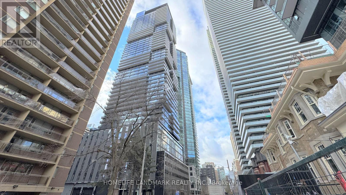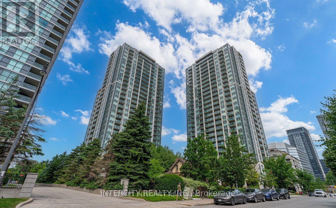Main - 134 Jade Crescent
Brampton, Ontario
Amazing opportunity to rent this semi-detached bungalow in the desirable J Section. Featuring 3 bedrooms and 2 washrooms, this home offers a spacious living and dining area with a chef's-delight kitchen overlooking the breakfast area. Enjoy a large balcony and three generously sized bedrooms, including a renovated main washroom and an additional 2-piece washroom. Separate laundry included. Conveniently located minutes from schools, parks, public transit, highways, and more (id:61852)
RE/MAX Realty Services Inc.
4204 - 4011 Brickstone Mews
Mississauga, Ontario
Welcome to PSV Condos. Great Rental opportunity in a well maintained building. Walk to Square One Mall, YMCA, Library. Minutes to 403/401 by car. Amenities on the 4th floor like Fitness Room, Cards Room, Party Room, Indoor Pool, Theatre Room, Rooftop Deck. Short walk to Neighbourhood amenities like Grocery Stores, Schools, Coffee Shops, Restaurants, Banks, and much more. (id:61852)
Exp Realty
333 Weldrick Road E
Richmond Hill, Ontario
Luxurious South Facing 5-bedroom, 5-bathroom executive home, Residence in Prestigious Observatory, meticulously maintained, Boasting a bright, open-concept layout with 9ft ceilings on the main floor, the interior features sophisticated finishes including cornice moldings, coffered ceilings, French doors, and gleaming hardwood floors throughout. Oversized modern kitchen, with premium quartz countertops and stainless steel appliances. Retreat to a primary suite that features a private Romeo & Juliet balcony, a spacious walk-in closet, Professionally finished walk-out basement serves as a versatile living space complete with a recreation room, wet bar, second kitchen, fireplace, and a full bathroom .Unbeatable location in the top-ranked Bayview Secondary School zone. steps away from public transit, the GO Station, Montessori schools, and shopping/restaurants. (id:61852)
First Class Realty Inc.
Main - 33 Braeburn Drive
Markham, Ontario
Fully Renovated Family Home in Prestigious Willowbrook! Rarely offered 5-level split bungalow featuring 3 spacious bedrooms and 3 washrooms with a functional layout and large principal rooms. Combined living and dining areas with hardwood floors, a bright modern kitchen with all-new stainless steel appliances, and a sunken family room with fireplace and walkout to a private deck and landscaped backyard-ideal for relaxing or entertaining. This smart home includes security cameras, motion sensors, smart switches, and built-in speakers. Oversized bedroom ideal for a home office, 2-car garage, and professionally landscaped grounds. Located on a quiet crescent near top-ranked schools, parks, shopping, and easy highway access. Tenant is responsible for 2/3 of all utilities, snow removal and lawn maintenance (id:61852)
Real Estate Homeward
33 Braeburn Drive
Markham, Ontario
Fully Renovated Family Home in Prestigious Willowbrook! Rarely offered 5-level split bungalow featuring 3+2 bedrooms and 4 washrooms with a spacious, functional layout and large principal rooms. Combined living/dining with hardwood floors, bright modern kitchen with all-new stainless steel appliances, and sunken family room with fireplace and walkout to a private deck and backyard**-ideal for entertaining. Features a basement apartment with 2 bedrooms, separate kitchen, private laundry. Fully smart home with security cameras, motion sensors, smart switches, and built-in speakers. Oversized bedroom ideal for home office, 2-car garage, and professionally landscaped grounds. Quiet crescent location close to top-ranked schools, parks, amenities, and easy highway access. (id:61852)
Real Estate Homeward
307 - 3600 Highway 7 Road
Vaughan, Ontario
Potential 2BR Condo in heart Vaughan. Showing stopper here is why 1)Rarely found 695 SF flr plan 2)10 Ceiling 3)Oversized Den w/ BI closet 4)Full width balcony 5)Unobstructed E view 6)Locker owned 7)Extra storage in Laundry 8)Extra set elevators only for 1st 7 flrs 9) WI closet in BR. Close To Hwy,Subway,Hospital,Costco,Cineplex,Vaughan Mills & Wonderland. Amenities incl Indoor Pool,Sauna,Rftp Gdn,Vtr Pkg,Gym,Party Rm,Media Rm,Guest Rm,BBQ,Golf Simulator. (id:61852)
Real One Realty Inc.
Lower - 141 South Edgely Avenue
Toronto, Ontario
Step into this move-in-ready, beautifully furnished 2-bedroom suite that effortlessly blends comfort, style, and convenience. Spacious and newly renovated, the open-concept layout features a modern kitchen complete with stainless steel appliances, sleek cabinetry, and generous counter space-perfect for everyday living and entertaining. The living area comes fully furnished with a cozy couch and TV, offering a true turnkey experience from day one. Enjoy the added privacy of your own separate entrance, along with the ease of heat, hydro, and water all included. The suite also includes 1 parking spot, adding exceptional value. Located in a quiet, desirable neighborhood close to transit, beaches, grocery stores, shopping, and parks, this home is ideal for professionals or couples seeking a stylish, low-maintenance lifestyle. A fantastic opportunity you won't want to miss! (id:61852)
Royal LePage Estate Realty
2204 - 11 Wellesley Street W
Toronto, Ontario
Welcome to Wellesley on the Park, a landmark residence beside a city park offering rare open green space in the downtown core. Ideally located within walking distance to the University of Toronto main campus and just steps to Wellesley subway station. Everyday conveniences including grocery stores, cafes, restaurants, pharmacy, and shops are all nearby. This suite features a functional layout with a den that can serve as a separate living area, south-facing exposure, and floor-to-ceiling windows that flood the space with natural light. Laminate flooring throughout. Enjoy an extra-deep balcony with expansive, unobstructed views in every direction. (id:61852)
Aimhome Realty Inc.
320 - 106 Dovercourt Road
Toronto, Ontario
Tastefully Furnished, Bright and Spacious Corner Suite at TEN93 Queen West, featuring a thoughtfully designed layout Filled with Natural Light. Floor-to-Ceiling Windows and an Open-Concept Living and Dining area create an inviting space for both everyday living and entertaining, with a seamless Walkout to a Private Balcony. The Modern Kitchen offers Sleek Cabinetry and Integrated Appliances, while generously sized bedrooms provide flexibility for families, professionals, or work-from-home needs. Spa-inspired Bathrooms and included parking add everyday comfort and convenience. Ideally located steps to Queen Street West, Trinity Bellwoods Park, acclaimed dining, boutique shopping, and transit-offering an exceptional urban lifestyle in one of Toronto's most vibrant neighbourhoods. (id:61852)
Right At Home Realty
51 Routliffe Lane
Toronto, Ontario
Fully renovated and move-in ready, this residence is situated in the vibrant and sought-after community of North York. Featuring a modern minimalist design, this bright and spacious south-north facing unit offers nearly 2,000 sqft. of thoughtfully planned living space, filled with abundant natural sunlight on every level. The open-concept living and dining area showcases 9-ft ceilings. The sunlit eat-in kitchen overlooks a private, tranquil backyard and has been fully upgraded with clean white cabinetry and brand-new quartz countertops, offering a fresh and timeless aesthetic. The home is finished with light-toned engineered hardwood flooring, and the stairs and railings have all been newly replaced, contributing to a cohesive and modern feel. The main floor powder room features a sleek floating vanity, while the second-floor bathroom has been fully renovated with large-format glossy tiles, a floating vanity with an LED mirror, and a glass-enclosed shower creating a bright and refined space. The primary ensuite is a luxurious retreat, complete with a freestanding bathtub, double floating vanities, dual LED mirrors, and recessed spotlights for enhanced brightness and comfort. The four-bedroom layout includes well-proportioned bedrooms, a convenient second-floor laundry room, and a versatile third-floor family room or home office also suitable as a fourth bedroom with private balcony access. Stylish comfort and exceptional attention to detail are evident throughout. Located just steps from the Edithvale Community Centre, parks, shops, restaurants, and transit, this home offers a rare blend of modern design, everyday practicality, and urban convenience. (id:61852)
Jdl Realty Inc.
4809 - 14 York Street
Toronto, Ontario
Direct PATH access & Freshly updated! Experience elevated downtown living in this beautifully updated 1+1 bedroom suite at the prestigious ICE Condos II! Thoughtfully designed with an open-concept layout, the suite features modern laminate flooring throughout, a sleek contemporary kitchen with integrated and stainless-steel appliances, granite countertops, and refined finishes that blend style with functionality. The spacious living & dining area extends to a large private balcony, creating the perfect setting to enjoy breathtaking skyline & CN Tower views, plus a versatile study area ideal for remote work! Enjoy world-class amenities including 24/7 concierge, fitness centre, yoga studio, indoor pool, jacuzzi, sauna, party room, theatre, business centre, lounge areas, and children's playroom. Steps to Harbourfront, CN Tower, Rogers Centre, Ripley's Aquarium, Love Park, and top restaurants. Direct access to the PATH, Union Station, Scotiabank Arena, Maple Leaf Square, Longo's, and Starbucks. Short-term rental friendly, offering exceptional investment potential and flexibility for modern lifestyle! One (1) Locker included!! Do Not Miss! (id:61852)
Bay Street Group Inc.
326 - 2020 Bathurst Street
Toronto, Ontario
Stunning brand new 1+1 in the heart of the prestigious Forest Hill community. This bright, open-concept suite features floor-to-ceiling windows, high ceilings, and beautiful neutral finishes throughout. The spacious den is perfect as a home office or second bedroom, complemented by a sleek modern kitchen with fully integrated appliances and a designer backsplash. Enjoy free internet, TV included, ensuite laundry and 1 locker. All appliances included plus a wine fridge. Future direct subway access, steps to shops, grocery stores, TTC, dining, and everyday amenities, plus 24/7 concierge living at its finest. A must see, don't miss out. (id:61852)
World Class Realty Point
1201b - 9090 Yonge Street
Richmond Hill, Ontario
Don't miss this gorgeous 1 Bedroom plus den at the center of Richmond Hill! It boasts an open-concept kitchen and living room with large windows, an ensuite laundry and a spacious walk-out balcony with great views. Located near Yonge St & 16th Ave; close to Hillcrest mall, Go Train, Hwy 407, Hwy 7, supermarkets, public transit , schools and restaurants. (id:61852)
Right At Home Realty
B315 - 50 Morecambe Gate
Toronto, Ontario
showing anytime!!!Available for Jan 21st 2026, Spacious and modern 2-bedroom + den, 2.5-bathroom townhouse offers 1,245 sq ft of well-designed living space. Located at Victoria Park and Finch, extra-large, one and half-year-old unit features a practical layout with no wasted space, including a generous kitchen, living, and dining area. Enjoy a bright and airy interior with 9-foot ceilings and laminate flooring throughout. The kitchen is outfitted with deluxe cabinetry and a premium countertop, perfect for both everyday living and entertaining. Conveniently located with bus stops right at your doorstep and quick access to Highways 404 and 401, commuting is a breeze. Close to Seneca College and within walking distance of several private schools, this home combines comfort with exceptional accessibility. Students and newcomers are welcome! (id:61852)
Bay Street Group Inc.
Main & 2nd Floor - 17a Blandford Street
Toronto, Ontario
Newly Renovated Spacious Three-Bedroom In Prime Location Of Eglinton/Oakwood. Short Walk To Shops, Amenities & Transit. Restaurants, Schools, And Park. Tenant Pays Tenant Insurance & 65% Utilities. Tenant Is Responsible for Lawn Care & Snow Removal. *Photos Prior The Current Tenant* (id:61852)
Aimhome Realty Inc.
1010 - 19 Singer Court
Toronto, Ontario
Modern 1 Bedroom Condo with Parking and Locker in Sought-After North York Location! Well-designed featuring floor-to-ceiling windows and an open-concept layout with a highly functional living space. The bedroom includes a walk-in closet, a custom Queen Murphy bed and a 6'x4' mirror on the wall, allowing the space to convert into a home office, workout area, or flexible living area, ideal for work-from-home lifestyle. Modern kitchen offers a large center island, granite countertops, stainless steel appliances, and ample storage. Bathroom upgraded with a glass shower door for a clean, contemporary finish. Steps to Leslie and Bessarion TTC stations and Oriole GO Transit, with quick access to Highways 401, DVP, and 404. Walking distance to IKEA, North York General Hospital, Canadian Tire, community centre, playground, turf field, and ice-skating rink. Bayview Village and Fairview Mall are also just a few minutes drive away. Building amenities include 24-hour concierge and security, indoor pool, hot tub, steam room, fitness centre, basketball and badminton court, yoga studio, movie theatre, party room, billiards and foosball, TV lounge and card room, karaoke room, kids' indoor and outdoor play areas, BBQ area, pet wash station, and free organized weekly yoga and Zumba classes. (id:61852)
Maple Life Realty Inc.
94 Madawaska Avenue
Toronto, Ontario
Exceptional opportunity to acquire this spacious 6+2 bedroom side-split residence. The property is bright and expansive, featuring large windows that allow ample natural light. Situated in the highly sought-after Newtonbrook East neighborhood, it is conveniently close to all amenities, including proximity to the subway, Yonge Street, and shopping centers. The area is designated as a very quiet and peaceful community. The residence boasts a well-designed layout, combining style, comfort, and the potential for rental income. The tranquil backyard serves as a private oasis, backing onto Silverview Park. Additionally, its strategic location provides the possibility of generating income through a basement apartment with a separate entrance. Discover a residence that fulfills your immediate needs. (id:61852)
Right At Home Realty
323 - 35 Tubman Avenue
Toronto, Ontario
Welcome to this beautifully designed suite in the prestigious condo building by Daniels. This 1-bedroom + den (can be used as a 2nd bedroom, kids' room, or office) with 2 full bathrooms offers the perfect blend of style, comfort, and functionality - ideal for a working professional or couple seeking modern downtown living in a quiet pocket of the city. The bright and spacious layout features floor-to-ceiling windows with roller blinds, 9-ft ceilings, and fresh contemporary finishes throughout. Enjoy a sleek modern kitchen with quartz countertops, custom backsplash, quartz island, modern cabinetry, state-of-the-art appliances, and a full-size washer and dryer. The primary bedroom includes a solid door and a 4-piece ensuite, providing both privacy and convenience. Located in the vibrant, newly transformed Regent Park neighbourhood, just steps to Toronto Metropolitan University (TMU), George Brown College, Toronto Eaton Centre, grocery stores, retail, dining options, public transit, and beautiful nearby parks - offering the best of urban living and convenience. Residents enjoy access to luxurious amenities, including a concierge, fitness centre, rooftop terrace with BBQ, party room, meeting room, kids' zone, and children's play area. Includes: Parking & Locker. Come see it - you'll be impressed! (id:61852)
Century 21 People's Choice Realty Inc.
709 - 215 Queen Street E
Brampton, Ontario
Beautifully Upgraded, Open-Concept 2Bed, 2 Balcony Sunlight Corner Suite W/Panorama Unobstructed Exceptional View Of The City. Modern kitchen W/S/S Appliances. Quartz Countertops, Mosaic Backsplash. Recently painted, Luxury Hotel Like Amenities: Gym, Guest Suits, Party Room, 24Hr Concierge, Gym, Kids Play Area, Party Room, Yoga room, Bike room, Etc, Close To Mall, Plaza, Hwy 410/407, Transit, Schools. **EXTRAS** All Modern Elfs, S/S Fridge, New(2025) S/S Stove, S/S B/I Dishwasher, S/S Range Hood, New (2025) front load Washer And Dryer. All windows covering. One Parking And Locker. (id:61852)
Homelife/miracle Realty Ltd
1398 Hunter Street
Innisfil, Ontario
This beautifully updated detached home offers a spacious open-concept layout with 3 bedrooms and 3 bathrooms, providing ample room for both living and entertaining. The large kitchen features plenty of counter space and a walkout to a private backyard, which includes a new deck, a raised pergola, and professionally landscaped gardens with a peaceful waterfall.The primary bedroom is generously sized, complete with double walk-in closets for abundant storage. The entire home has been recently painted in neutral tones, enhancing its modern feel. Custom-made window coverings add a sophisticated touch to every room, while new modern laminate flooring runs throughout the living and family areas. Located in a convenient neighbourhood, this home is close to shopping, schools, the lake, and major routes like Highway 400, offering an ideal blend of comfort and accessibility. A covered front porch with a flagstone walkway adds to the curb appeal and charm of the home. The basement is partially framed, offering future potential for additional living space.This home is perfect for anyone looking for a move-in ready, well-maintained property in a prime location! (id:61852)
Royal Team Realty Inc.
Lower - 10 Holman Crescent
Aurora, Ontario
Modern, Spacious, And Fully Renovated 2-Bedroom Apartment With A Private Separate Entrance, Located In The Heart Of Aurora Highlands. Nestled In A Quiet, Family-Friendly Neighbourhood, This Unit Offers A Large Private Backyard-Perfect For Enjoying A Peaceful Urban Escape. Features Include An Open-Concept Living And Dining Area, A New Kitchen And New Bathroom, A Contemporary Kitchen With Quartz Countertops, And Convenient Ensuite Laundry. Two Driveway Parking Spots Are Included. Ideally Situated Close To Supermarkets, Shopping, Restaurants, Catholic Elementary Schools, Public Transit, Parks, And Golf Courses-Everything You Need Is Just Minutes Away. High Speed Wifi is Included, Two Tandem Parking Included. (id:61852)
Smart Sold Realty
N3103 - 7 Golden Lion Heights
Toronto, Ontario
An Amazing Brand New Luxury Suite For Lease. Bright 2+1 Bedroom Unit, 2 Bath, Around 800 Sqft, Sun-Drenched Southeast-Facing And One Parking Spot. Stylish Laminate Flooring Throughout, S/S Kitchen Appliances. Steps To Viva, Go Bus, Groceries, Restaurants. Minutes To 4O1,407,404. Steps To Finch subway, Top Restaurants, Parks, and Every Convenience. Urban Living At Its Best! (id:61852)
Homelife/bayview Realty Inc.
267 Hidden Trail
Toronto, Ontario
Welcome to this exceptional FURNISHEDN, two-storey luxury detached home, ideally situated in a private, quiet, and highly sought-after neighborhood. Offering approximately 3,000 sq. ft. of beautifully designed living space, this residence features four generously sized bedrooms and premium finishes throughout. The bright, fully renovated eat-in kitchen showcases a large center island with breakfast bar and seamlessly opens to an elegant family room, highlighted by a high-efficiency wood-burning fireplace insert, hardwood flooring, decorative wood ceiling, and custom barn doors providing direct access to an oversized double-car garage. A fully fenced and private backyard offers an ideal setting for outdoor relaxation and entertaining. All appliances, furnishings, and household items are new, ensuring a turnkey luxury living experience. Conveniently located near parks, top-rated schools, hospitals, public transit (TTC), and major highways. (id:61852)
RE/MAX Dynamics Realty
401 - 736 Dundas Street E
Toronto, Ontario
Hard loft lovers, this one's for you. Welcome to Tannery Lofts, a 731 sq ft corner showpiece. Original exposed brick, wood slat ceilings, soaring 13-foot timber beams and ductwork create an unbeatable wow factor. Oversized loft windows flood the 1-bedroom with natural light-a plant lover's dream-while the open-concept layout is perfect for entertaining, creating, or working from home. The kitchen features granite counters and stainless steel appliances, while the renovated bathroom includes updated fixtures and a modern stand-up shower. The generous bedroom with custom built-ins keeps things organized without sacrificing loft style. Tannery Lofts prioritizes character, community and location over flashy amenities. Locker and parking available for rent. Steps from Regent Park Aquatic Centre and Daniels Spectrum, close to bike lanes, minutes to Leslieville, Riverdale, Distillery District, downtown, and the DVP for fast access everywhere. (id:61852)
Keller Williams Portfolio Realty
1903 - 1080 Bay Street
Toronto, Ontario
Welcome to U-Condominiums - where luxury meets convenience! This bright south-facing suite features a functional 1+Den layout (den can be used as a second bedroom). The open-concept kitchen offers integrated appliances and a sleek centre island. Enjoy exceptional building amenities including a 4,500 sq.ft rooftop terrace with panoramic city views, a fully equipped gym, elegant party room, and serene library. Steps from the University of Toronto, Yorkville, world-class shopping, fine dining, and public transit - experience the ultimate urban lifestyle at U-Condominiums. (id:61852)
RE/MAX Crossroads Realty Inc.
1903 - 1080 Bay Street
Toronto, Ontario
Welcome to U-Condominiums - where luxury meets convenience! This bright south-facing suite features a functional 1+Den layout (den can be used as a second bedroom) and includes one parking space. The open-concept kitchen offers integrated appliances and a sleek centre island. Enjoy exceptional building amenities including a 4,500 sq.ft rooftop terrace with panoramic city views, a fully equipped gym, elegant party room, and serene library. Steps from the University of Toronto, Yorkville, world-class shopping, fine dining, and public transit - experience the ultimate urban lifestyle at U-Condominiums. (id:61852)
RE/MAX Crossroads Realty Inc.
16 Cumberland Street
Brantford, Ontario
Welcome to 16 Cumberland Street! This beautifully maintained 4 bedroom, 2.5 bath home was built in 2020 and is perfectly situated on a quiet street in a family-friendly neighbourhood, just minutes from Highway 403, ideal for those commuting to the GTA. Inside, the bright and spacious main floor features soaring 9-foot ceilings, pot lighting, and a modern open concept layout with a blend of tile and hardwood flooring. The kitchen is thoughtfully designed with quartz countertops, stainless steel appliances, a large island with breakfast bar seating, and clean white cabinetry with under cabinet lighting, and a subway tile backsplash. The dining area flows effortlessly into the fully fenced backyard, offering a great space for entertaining or relaxing outdoors. The solid oak staircase leads to the second level, where you'll find a spacious primary suite with a large walk-in closet and a stylish ensuite boasting a double vanity and glass shower. Three additional bedrooms, a second full bathroom, and a convenient bedroom-level laundry room complete the upper floor. The home also offers inside entry from the double car garage, creating excellent potential for a future in-law suite. With a covered front porch, carpet-free main floor, and tasteful, move-in ready finishes throughout, this home combines comfort, style, and functionality. Located close to schools, parks, shopping, and transit, this home is a fantastic option for families or professionals seeking space and convenience. (id:61852)
RE/MAX Twin City Realty Inc.
1113 - 3220 William Coltson Avenue N
Oakville, Ontario
Great Location! 1 bedroom condo with modern finishes and premium laminate flooring throughout. Open-concept kitchen featuring stainless steel appliances, upgraded microwave and central island. Large windows in the living room & bedroom for plenty of natural light and beautiful views. This unit features 10 ft ceiling, access to Walk Out Terrace on ground floor. Smart living with a Geothermal system and keyless entry. Conveniently located near grocery stores, Hospital, Go Transit, and Highways 407/401/403. Smart Connect System. Building amenities include: Party Room/ Meeting Room/ Concierge/ Rooftop BBQ terrace, Co-working Space/Lounge, Visitor Parking, Pet Washing station and more. 1 parking and 1 locker included in. (id:61852)
Save Max Real Estate Inc.
603 Remembrance Road
Brampton, Ontario
Gorgeous 4 Bedroom Semi Detached Home With 2.5 Washrooms In The Desirable Mt Pleasant Area(Upper Level Only). Spacious Family Room ,. Bright Open Kitchen With Lots Of Storage Space, Upgrd Kitchen!! Stainless Steel Appliances. Master Bedroom W/4Pc Ensuite & Large W/I Closet. Sep Door To Garage, All Good Size Bedrooms.Basement Is Not Included, Tenant Pays 70% Of Utilities. Aaa Tenants Only.**Pictures Are Taken From Old Listing** (id:61852)
Circle Real Estate
417 - 1 Neighbourhood Lane
Toronto, Ontario
Boutique1 Bedroom At The Humberside. 9' Ceiling And Wide Plank Laminate Flooring T/O. Upgraded Kitchen W/ S/S Appliances, Under Cabinet Lighting & Quartz Counters. Stylish Full Bath. Concierge, Fitness Cntr, Rooftop Lounge, Guest Suites .Close To All Amenities, Lake Ontario, Minutes To Downtown Toronto & More! (id:61852)
Master's Trust Realty Inc.
504 - 140 Dunlop Street E
Barrie, Ontario
UTILITIES INCLUDED IN CONDO FEES! This beautifully updated 1-bed + den, 1-bath condo offers south-west exposure with fantastic views of Kempenfelt Bay, the marina, and downtown Barrie. Large windows flood the space with natural light, showcasing stunning sunsets and the city lights at night. The 775-square-foot unit features hardwood floors throughout the living room and den, with vinyl flooring in the spacious bedroom. A newly renovated bathroom elevates the space with a modern tub, toilet, vanity, and gorgeous tile work that seamlessly flows into the foyer. The den is perfect for a home office or hobby space, and the unit also offers convenient in-suite laundry. Included with the unit are one underground parking space and a storage locker. Building amenities feature an indoor pool, sauna, hot tub, gym, and a party/games room with monthly events. Condo fees cover heat/central air, hydro, water, building insurance, parking, and common elements, with on-site management, a superintendent, dual elevators, and visitor parking. Located just steps from waterfront trails, shopping, restaurants, and transit, this is downtown Barrie living at its best. (id:61852)
Real Broker Ontario Ltd.
D-423 - 8 Beverley Glen Boulevard
Vaughan, Ontario
Oversized studio living in the heart of Thornhill's coveted Beverley Glen! This bright, sun-filled 523 sq ft studio offers a smart, functional layout with distinct living, dining and sleeping zones, soaring ceilings and wall-to-wall windows that make the space feel airy and welcoming. Enjoy a full kitchen with brand new appliances, plenty of cabinet space and room to actually cook - rare for a studio. High-speed internet and parking is included, keeping your monthly costs predictable. Located in Daniels' new Boulevard Condos, you'll love on-site amenities such as a modern fitness centre, party/ games rooms, stylish lounge spaces, outdoor areas with BBQs, concierge, visitor parking and more. Step outside and you're moments to Promenade Mall, cafés, big-box shopping, Costco, grocery stores, parks and everyday conveniences. Commuting is easy with YRT/Viva transit at your doorstep, quick connections to Finch Station, and fast access to Hwy 407 and major routes across the GTA. Perfect for a young professional or anyone seeking a sleek, low-maintenance home in a vibrant, walkable pocket of Thornhill. Landlord requires mandatory SingleKey Tenant Screening Report, 2 paystubs and a letter of employment and 2 pieces of government issued photo ID. (id:61852)
Multidoor Realty
512 - 90 Queens Wharf Road
Toronto, Ontario
Rare Spacious 1 Bed With Parking In Luxury Condo! Open Balcony, Fl To Ceiling Windows, Quartz Kitchen Counter, Ss Kitchen Appli, Cabinet Organizers, Steps To Flagship Loblaw Super centre, LCBO, Buses/Streetcar, Rogers Ctr, Cafes, Shops, Banks, Waterfront, Finance & Entertainment District. In The Heart Of Everything. Luxury building amenities include a 24-hour concierge, fully equipped gym, indoor pool, and more. Located just steps from transit, world-class dining, shopping, and Torontos vibrant waterfront. Downtown living at its best. Show and fall in love! (id:61852)
Real Broker Ontario Ltd.
3510 - 575 Bloor Street E
Toronto, Ontario
*PARKING Included* Unobstructed views. This Luxury 1 Bedroom + Den And 2 Full Bathroom Condo Suite Offers 653 Square Feet Of Open Living Space. Located On The 35h Floor, Enjoy Your Views From A Spacious And Private Balcony. This Suite Comes Fully Equipped With Energy Efficient 5-Star Modern Appliances, Integrated Dishwasher, Contemporary Soft Close Cabinetry, Ensuite Laundry. (id:61852)
Real Land Realty Inc.
130 - 3040 Constitution Boulevard
Mississauga, Ontario
Welcome to this beautifully cared for 2 Storey stacked home fts a PRIVATE, SOUTH-FACING GARDEN OASIS! Fully Fenced Yard& bursting w/ Seasonal Blooms, Mature Greenery creates a serene retreat. Inside, the RENOVATED open-concept main floor impresses w/ Wide-Plank vinyl floors (2024), Smooth Ceilings (popcorn removed 2024), and dimmable pot lights (2024 & 2021). The designer kitchen (2021) showcases a full-height green tile backsplash, Sakura Chimney Hood, Lucent Quartz Polished Frost countertops, Whirlpool dishwasher, and modern smooth cooktop. Upstairs, 3 bright bedrooms all face south, framing treetop views. Downstairs, one of the community's RARE BASEMENT offers ADDITIONAL SPACE with 2 more bedrooms + full bath- perfect for guests, home office, or creative space. One bedroom features a walk-in closet; the other is currently used as storage. A laundry chute in the Primary bedroom closet adds convenience, a dedicated LAUNDRY ROOM with utility sink & build-in storage (can be use as pantry(, keeps chores organized!! This home is Located in a well-established neighbourhood, just one bus ride to Toronto Subway Line or UTM, and minutes drive to Costco, Walmart, Adonis, FreshCo, China Center, and Tavora Foods, Sherway Garden for shopping. Top schools within walking distance. Maintenance fee ALSO INCLUDES internet, cable + snow removal on common roads! (id:61852)
RE/MAX Hallmark Realty Ltd.
122 Forest Hill Road
Grimsby, Ontario
**PRICE REDUCED TO SELL** A Bright, freshly painted and welcoming 3 Bed 2 Bath Side-split in a Peaceful and fabulous location, a perfect family home at end of Cul-de-sac close to parks and backing on to Ravine. Featuring Newly upgraded kitchen, upgraded baseboards and trims, Main floor features hardwood floors, a large Living room, and Dining room with a door to sunroom looking onto a private yard and patio, the second floor has three good-sized bedrooms and a 4-piece bath. Downstairs is a finished rec room with large windows, lots of space and storage in the laundry room and newly added 3-piece bathroom. Single attached garage and large garden shed, easy access to HWYs, close to shopping and Costco. (id:61852)
Livio Real Estate
6 - 40 Dartmouth Gate
Hamilton, Ontario
Experience executive living in this move-in ready 3-bedroom, 2.5-bath townhome in a picturesque, family-friendly lakefront community. Enjoy a spacious foyer with ceramic tile and powder room, a bright open-concept main floor with 9-foot ceilings, hardwood and ceramic flooring, and a modern kitchen with white cabinets, granite countertops, and stainless-steel appliances. Step out to the backyard patio, perfect for relaxing or BBQs. Upstairs features a cozy loft for extra living space or home office, a primary suite with hardwood floors, an ensuite, and a walk-in closet, plus two additional generous bedrooms. Second-floor laundry, direct garage access, visitor parking, and an unfinished basement for extra storage added convenience. Close to Lake Ontario, GO Station, QEW, shopping, and schools. Tenant pays all utilities. Application must include rental application, Equifax credit report, employment letter, proof of income, photo ID, and references. Steps from Lake Ontario-book your viewing today! Property is available as of March 23, 2026 (id:61852)
Right At Home Realty
206 - 95 Attmar Drive
Brampton, Ontario
Why Rent? Calling All Investors & First-Time Buyers! Welcome to Unit #206 at 95 Attmar Drive-a chic and contemporary 1-bedroom, 1-bathroom condo in the heart of Brampton's vibrant new Clairville community. Built in 2024, this stylish unit offers 510 sq. ft. of modern interior living space, plus a 65 sq. ft. open balcony-perfect for enjoying your morning coffee or unwinding in the sun. Step inside to find high-end finishes throughout, including elegant quartz countertops, a modern backsplash, and upgraded plank laminate flooring that create a sleek, sophisticated feel. Enjoy the added convenience of one underground parking space and a locker located on the same level. Ideally situated at the prime intersection of The Gore Road, Ebenezer Road, and Queen Street, this condo provides seamless access to major highways, making commuting to Brampton, Vaughan, and surrounding areas effortless. Parks, top-rated schools, shopping, and community amenities are all just minutes away. Don't miss this exceptional opportunity to own in one of Brampton's most desirable and up-and-coming neighbourhoods! (id:61852)
Livio Real Estate
12 Finsbury Drive
Brampton, Ontario
Beautiful Detached Bungalow Offering 3+2 Bedrooms, a Fully Finished Basement with a Separate Entrance. Enjoy a bright main level, newly refurbished driveway, lovely landscaping, and two laundries for added convenience. Basement features a thoughtfully designed 2-bedroom layout (1 large bedroom + 1 additional bedroom), a modern kitchen, bright living room, and a sleek 4-piece bathroom, Two separate laundry on each floor - ideal for extended family or rental potential. Freshly painted in 2022. Located steps from schools and public transit, and close to major highways, shopping, and all essential amenities. A well-maintained property that offers comfort, style, and convenience. Extras: Fridge, Stove, Washer & Dryer, All Electrical Light Fixtures. (id:61852)
Livio Real Estate
508 - 5 Concorde Place
Toronto, Ontario
Beautiful home within the luxurious Concorde Park and nestled in the heart of one of the city's much sought after condo communities. Bright and spacious open concept floor plan with tons of natural light and a beautiful solarium with floor to ceiling windows and panoramic views. Recently renovated bedroom flooring and quartz countertops. The primary bedroom boasts a lovely ensuite and large walk-in closet. Residents of Concorde Park enjoy access to a host of premium amenities including 24 hour concierge and security, indoor pool, hot tub, fitness centre, tennis, squash, billiards, ping pong, two party rooms, and library. The building is also equipped with secure parking and ample visitor spots. You are also steps to public transit, including the future Eglinton Crosstown LRT, major highways, Aga Khan Museum and park, Flemingdon Park Golf Club, nature trails, great schools, restaurants, shops, and much more. (id:61852)
Right At Home Realty
#b - 22 Grant Court
East Gwillimbury, Ontario
A Bright, Cozy and spacious 2 Bedroom Apartment located in a prestigious neighbourhood ofQueensville.Close to Hwy 404, Lake Simcoe, Grocery Store, School, Trails, Public Transportation, Brand NewCommunity Center. This Beautiful Above Ground Apartment offers 2 full size Bedrooms, FullKitchen with Quartz Countertop, Microwave, Gas Range Stove with hood, Large size Fridge and En-suite Laundry.Portion of the backyard is Shared. Backyard is very large and wide and Fully fenced. 2 Parking spots. THIS APARTMENT IS ALSO AVAILABLE AS FURNISHED! (id:61852)
Right At Home Realty
301 - 51 Baffin Crescent
Richmond Hill, Ontario
Welcome To The Great value located in the Gates of Bayview Glen II Great Location Bright And Spacious Unit In Quite Building. Open Concept With Bkfst. Bar For Entertaining In Style. Bedroom Fits King Size Bed. Maintenance Includes Hydro, Water, Heat! Steps To Viva/Go/407/Hwy7, High Ranking Schools, Shops And Restaurants.Extras: (id:61852)
Exp Realty
35 Falkirk Crescent
Vaughan, Ontario
RARE Opportunity in the Heart of Maple! This expansive 1,947 sq ft (above grade) bungalow sits on a massive, rarely offered lot in one of Maple's most sought-after neighborhoods. Perfectly situated within walking distance to top-rated schools, grocery stores, pharmacies, restaurants, banks, a community center, library, church, the newly built hospital, and even Canada's Wonderland! Transit access is steps away, and the GO Train is just a 7-minute drive. This well-maintained 3-bedroom, 2-bathroom home features a thoughtfully designed layout with all bedrooms tucked away for privacy. Enjoy a spacious living room with a cozy gas fireplace, a bright family room combined with the dining area, and an abundance of natural light throughout. The kitchen boasts a walk-out to the expansive backyard - perfect for entertaining or relaxing. A large front foyer welcomes guests, and the convenient main floor laundry room provides access to the basement and double car garage. The banquet hall-sized basement includes a cellar and offers endless potential for customization. With parking for 6 vehicles and no sidewalk to interfere with the driveway, this home is ideal for families and entertainers alike. A true gem in a central, family-friendly community. (id:61852)
RE/MAX Experts
419 - 27 Bathurst Street
Toronto, Ontario
Experience the ultimate in downtown living with this ALL INCLUSIVE, FULLY FURNISHED, all-inclusive studio in one of Toronto's most sought-after condominium buildings. Simply bring your luggage and enjoy a hassle-free lifestyle with internet and hydro included. This well-laid-out and tastefully designed studio offers comfort and style, complemented by outstanding building amenities such as a 24-hour concierge, a state-of-the-art gym, a stylish party room, and more. Perfectly located in the heart of the city, this studio is steps from Toronto's vibrant nightlife, entertainment district, world-class dining, and top attractions like Scotiabank Arena and Rogers Centre. Public transit is easily accessible, with subway and streetcar lines nearby, making commuting seamless. This property offers the perfect blend of convenience, luxury, and urban excitement. Don't miss out! **EXTRAS** Stainless steel appliances. World class amenities in the building. Option for 6 month lease. (id:61852)
International Realty Firm
2820 - 19 Western Battery Road
Toronto, Ontario
Welcome to Liberty Village! Bright one bed + large den (size 9'7"*8'3". can be 2nd bedroom with sliding door) and 2 Full Bathrooms,the open concept living& dining walks out to the balcony featuring direct views of spectacular lakefront, CN Tower & toronto city views. Large floor to ceiling windows. Amazing amenities including 5 star european-style 3000 Sf Spa, indoor hold/cold plunge pools, steam, private massage rooms, 5,000 Sf. fitness/200 m open-air jogging track outdoor with city views, outdoor yoga space, spin studio, free weights, 24-7 concierge & security and more! trendy shops & restaurants at every corner, Gardiner, Exhibition, convenient access to TTC and steps away from the lake.Don't miss your chance to experience it. (id:61852)
Bay Street Integrity Realty Inc.
3110 - 19 Western Battery Road
Toronto, Ontario
Welcome to Zen King West, ideally situated in the heart of Liberty Village, just steps from Strachan Avenue and offering seamless access in and out of the neighbourhood. Enjoy quick connections to downtown Toronto via TTC, GO Transit, etc., making commuting and city living effortless. This bright and spacious 2-bedroom plus den suite features a functional open-concept layout, filled with natural light and showcasing stunning views of both the lake and city skyline-perfect for modern urban living. Residents enjoy an exceptional collection of first-class amenities, including a 3,000 sq. ft. spa with plunge pools, a 5,000 sq. ft. state-of-the-art fitness centre, and an outdoor Sky Track jogging path, along with yoga, spin, and free-weight facilities. Conveniently located minutes from Harbourfront, parks, shopping, dining, and entertainment, this is Liberty Village living at its finest! (id:61852)
Baytree Real Estate Inc.
3512 - 55 Charles Street E
Toronto, Ontario
1+1 Bedroom Condo in 55C Bloor Yorkville Residences. This open-concept corner unit with lots of natural light, complemented by upgraded luxury vinyl flooring and remote-controlled customized blinds. The contemporary kitchen is a model of modern efficiency, featuring sleek quartz countertops. A movable dining table is perfect for entertaining or intimate meals. The main bedroom offers a retreat with a fully customized closet, while the additional den, equipped with a sliding door, serves perfectly as a second bedroom. Amenities include a state-of-the-art fitness centre, versatile co-work/party spaces, and a tranquil outdoor lounge with BBQs and fire pits. The top-floor C-Lounge offers high ceilings, a caterer's kitchen, and an expansive outdoor terrace with stunning city skyline views. Steps from premier shops, dining, and direct TTC Subway access. (id:61852)
Homelife Landmark Realty Inc.
Uph04 - 16 Harrison Garden Boulevard
Toronto, Ontario
Welcome to this stunning suite in one of North York's most prestigious buildings. This bright and spacious corner penthouse offers a highly desirable south-west exposure, filling the home with abundant natural light. The thoughtfully designed layout features a modern open-concept kitchen with granite countertops, stainless steel appliances, and a brand-new dishwasher that has never been used, along with a premium Samsung washer and dryer.The suite comes fully furnished, offering a true move-in-ready, turnkey living experience. Enjoy a private balcony with unobstructed park views, perfect for relaxing or entertaining. One parking space and all utilities are included. Enjoy exceptional amenities including an indoor pool, hot tub, fully equipped gym, sauna, a second-floor terrace with BBQs, a community garden, and more. Unbeatable location just steps to the subway, Sheppard Centre, shopping, dining, and theatres, with quick access to Hwy 401 and the DVP. The building also boasts a luxurious 5-star lobby with 24-hour concierge service and an on-site coffee shop. (id:61852)
Bay Street Integrity Realty Inc.
