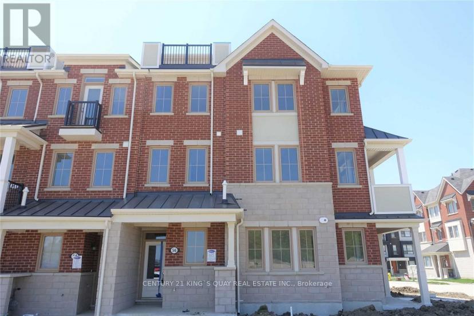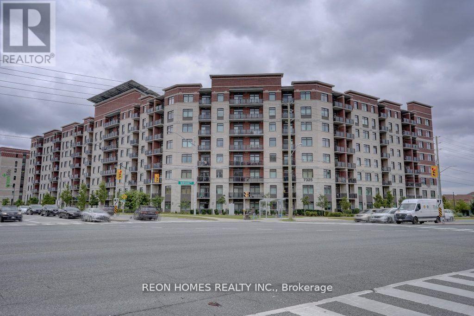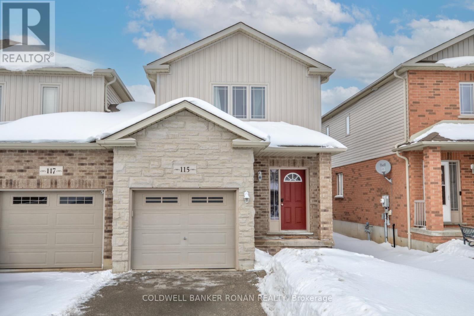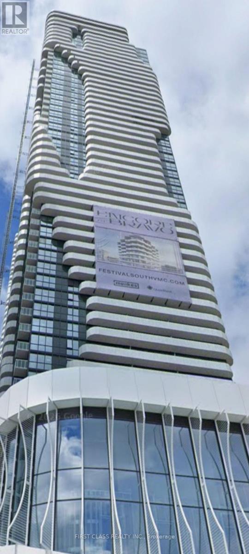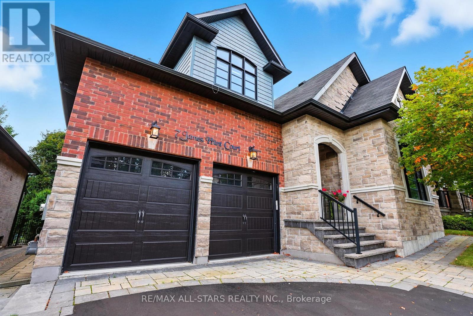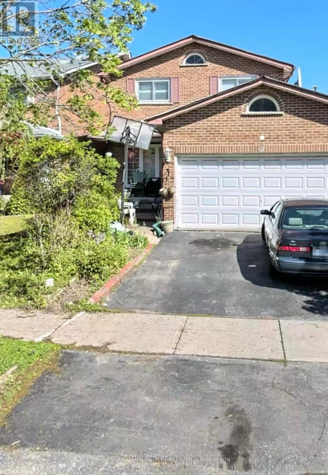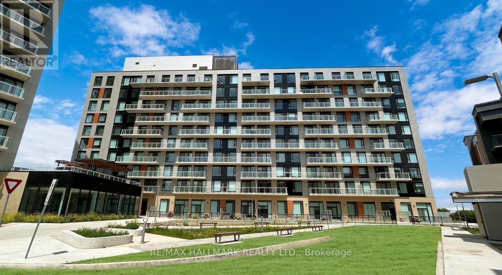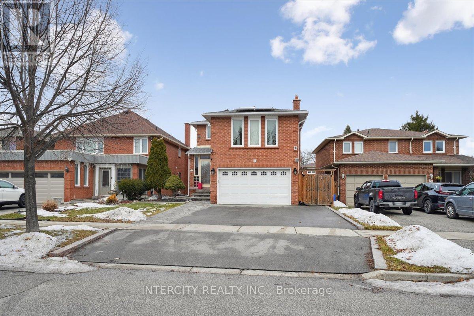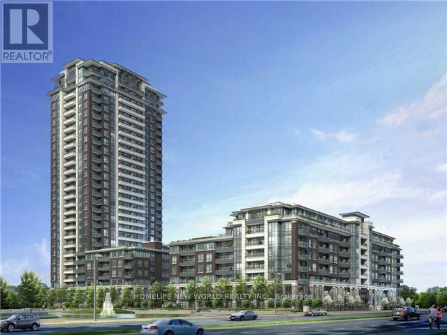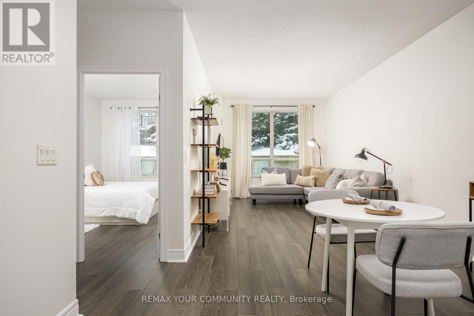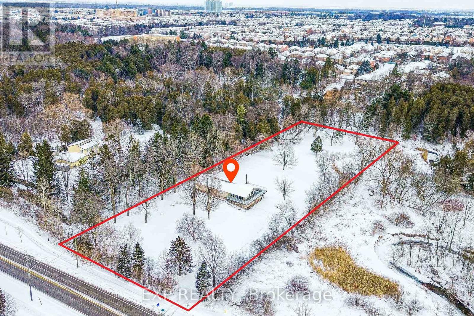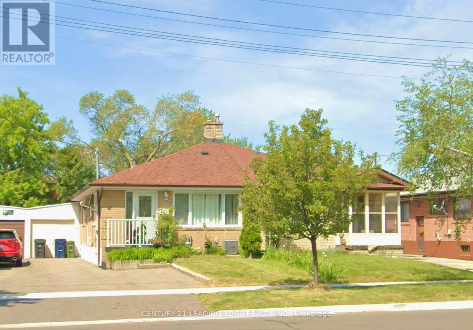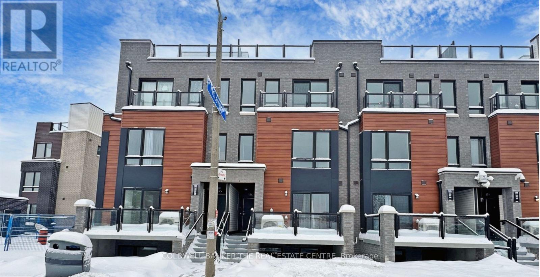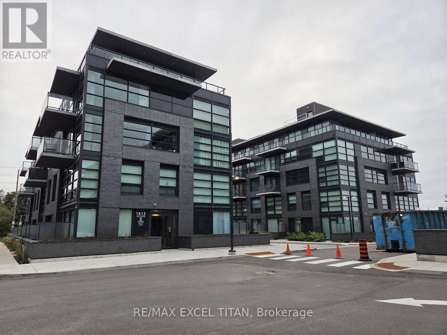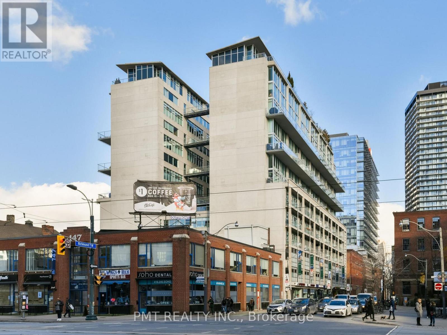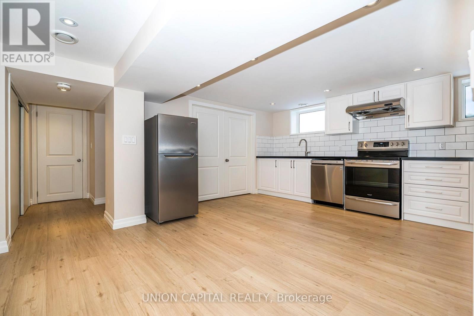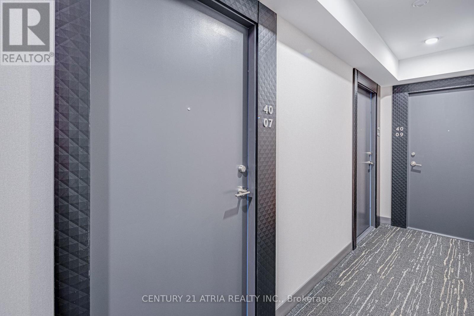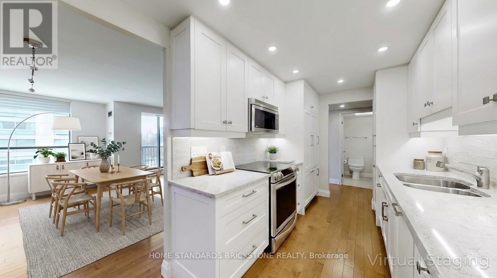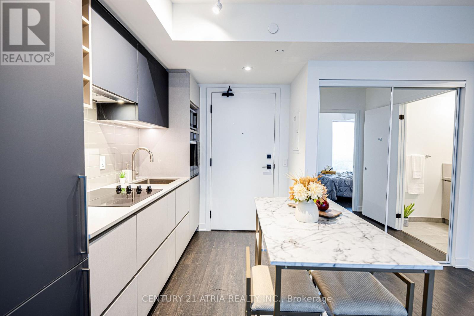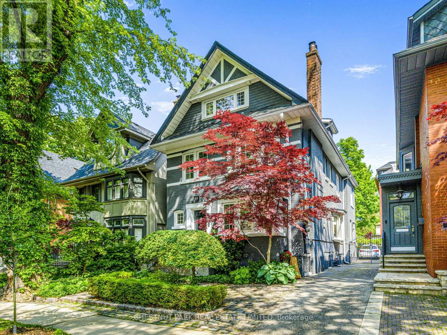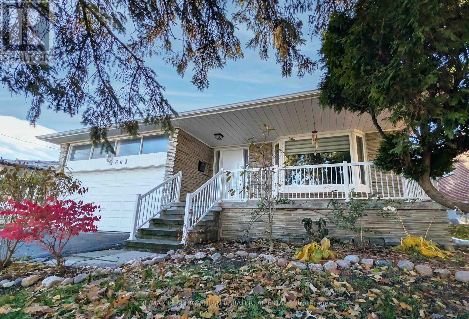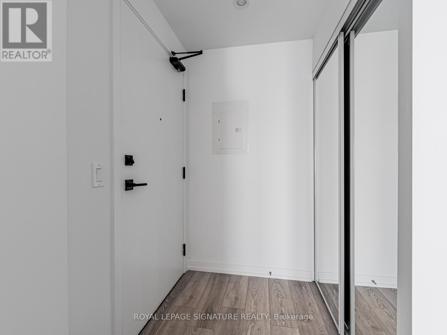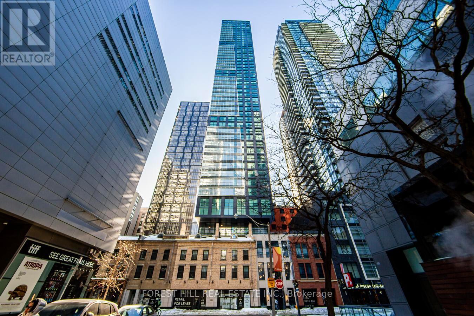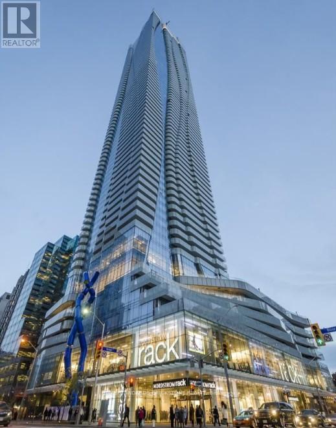56 Cornell Centre Boulevard
Markham, Ontario
Located in the highly sought-after Cornell community, this exceptional corner unit offers unbeatable convenience just steps from Markham Hospital, the Community Centre, and everyday amenities. Featuring a spacious open-concept layout, the home is wrapped in windows and showcases stunning northeast views. Enjoy seamless indoor-outdoor living with three balconies-perfect for relaxing or entertaining guests. (id:61852)
Century 21 King's Quay Real Estate Inc.
519 - 7325 Markham Road
Markham, Ontario
Green Life Condo In A Prime Location 2+1 Bedroom And 2 Full Washroom, 9 Ft Ceiling With Modern Kitchen. Walking Distance To Costco, Home Depot, Staples, Canadian Tire, Shopping And All Major Banks, schools. Close To Hwy 407. Non-Smoker/No Pets. (id:61852)
Reon Homes Realty Inc.
115 Banting Crescent
Essa, Ontario
This gorgeous end-unit townhome is literally only attached at the garage, making it feel like a detached home! Some of the great features include being the first to use your brand new oven range with built-in air fryer and brand new dishwasher, not to mention the 3 new toilets, so no dealing with other people's, you know what! This home has also just had a professional $5000+ paint job with the popular and trending Benjamin Moore colour 'white dove'. This layout is one of the best with a huge eat-in kitchen, an equally huge living room complete with a built-in wall unit, a convenient main floor powder room, inside access from your garage with epoxy flooring and workbench, nest thermostat, Yale door lock, patio doors to your good size fenced backyard with a nice big deck, 3 bedrooms, primary has an en-suite & 2 closets and also bedroom 2 has 2 closets. Downstairs awaits your finishing touches, but does have a roughed in bathroom and again, the layout is so wonderfully open. All this and enough room in the driveway to park 3 big vehicles. Located in the growing and vibrant community of Angus, where commuting is an easy thing. (id:61852)
Coldwell Banker Ronan Realty
5607 - 8 Interchange Way
Vaughan, Ontario
Brand New One Bedroom + Den Unit At Festival Condo Tower C . Open Concept Modern Design Kitchen. Primary Bedroom with Ensuite 4pcs Bath, Large Closet & Windows. Den which is a seperate room can be used as a bedroom . Excellent Location . Steps to VMC subway, Viva, highways 400 & 407, restaurants, shopping, entertainment, and York University. Everything you need is right at your doorstep. (id:61852)
First Class Realty Inc.
7 Os James Hunt Court
Uxbridge, Ontario
Curb appeal is the first thing you notice with this beautiful 4 bedroom bungaloft on prestigious Os James Hunt Court. With rich red brick and a neutral stone facade, interlock walkway and natural stone steps you are welcomed with immediate warmth. Entering the home you'll appreciate the open concept layout across the back of the house including the living room with gas fireplace featuring cultured stone veneer and framed within 2 large windows, the spacious kitchen with stainless steel appliances and quartz countertops and the dining area which walks out to the deck through the patio slider. The principal suite includes a 5 pc ensuite with built in soaker tub and glass shower enclosure and a spacious walk-in closet with wardrobe. The 2nd Bedroom overlooks the front with a gorgeous arched window and has semi-ensuite access to the 4pc main bathroom. Laundry is conveniently located on the main floor while two additional closets provide ample storage for linens and jackets near the foyer. The upper level features two additional large bedrooms with closet organizers and a third full bathroom. The lower level is unfinished, you can visualize the potential with the wide open space and above-grade windows, and includes a rough-in for an additional bathroom. The landscaped backyard features a raised composite deck (permitted 2017 per MPAC) and interlock patio seating area which continues to wrap around to the gate and walkway to the front of the house. **EXTRAS** POTL $286.94.57 includes street snow removal and garbage/recycle/compost waste removal - full inclusions to be confirmed with the Status Certificate. (id:61852)
RE/MAX All-Stars Realty Inc.
Bsmt - 67 Conley Street
Vaughan, Ontario
Fully renovated, 3 Bedroom 1.5 bath bsmt for lease. Separate entrance, separate laundry. Legal basement in a great convenient location. One car parking. (id:61852)
RE/MAX Community Realty Inc.
416 - 6 David Eyer Road
Richmond Hill, Ontario
Spacious 1 Bedroom Plus Large Den with 1 Parking and 1 Locker at Elgin East. Modern Open Concept Living Area With 9' Ceiling, Approx 650 Sq.ft. plus large Balcony. Built-in paneled appliances, Quartz Countertops, Nice Condo Amenities* Including Concierge, Piano Lounge, Party Room, Outdoor BBQ, Theatre, Hobby Room, Gym & Yoga Studio. Close to Richmond Green, Library, Community Centre, Arena, Shops, Restaurants, Hwy 404, Lake Wilcox Park. Available for March 1 **EXTRAS** Tenant pays for Hydro & Hot Water (Metergy Account) +tenant insurance. (id:61852)
RE/MAX Hallmark Realty Ltd.
67 Sonny Street
Vaughan, Ontario
Welcome to Maple, one of Maple's most desirable neighborhoods. This beautiful 4-bedroom home offers 2,800 sq ft of living space and features income-generating solar panels ($7,000+ per year), private side entrance to a basement apartment with 9ft ceilings, a renovated kitchen that easily entertains 20+ family and guests, spacious living areas-including a family room with a gas fireplace, ideal for gatherings or easily converted to a sizeable home office or additional bedroom. The backyard features a maintenance-free deck (DuraDeck) and large in-ground heated pool. Enjoy on hot summer days or warm evenings entertaining family and friends. Pool system features a high efficiency heat pump, automated wireless pool pump and glass media pool filter for maximum filtration and stress-free operations. This home seamlessly blends comfort and efficiency, making it an ideal fit for any bustling family lifestyle. Updates include a one-year-old asphalt driveway and interlock walkway, transferable 50-year asphalt roof warranty and whole house water softener. Easy Access to GO Station, Public Transit, Vaughan Mills Mall, and Canada's Wonderland. Walking Distance to Schools, Shops, Amenities, and a Short Drive to CORTELLUCCI VAUGHAN HOSPITAL AND HIGHWAY 400. (id:61852)
Intercity Realty Inc.
717 - 25 Water Walk Drive
Markham, Ontario
7.5 Yrs New Building In Uptown Markham! Riverside Building B, Location In Southeast Of Warden/Hwy 7, 1Bdrm + 1Den *** Den Has Door Can Be Use As 2nd Bedroom ***, 9' Ceiling, Great Layout, Quarts Counter-Tops, Premium Laminate Floor Thru-Out, No Carpets. Elf's & S/S Appliances, Stacked Washer/Dryer, Window Blinds Installed. 1 Parking & 1 Locker Included, Next To Uptown Market And Main Street In Unionville, Great For Shopping & Dining. Just Beside Hwy7, Minutes To 407 & 404, Go Train, Viva & Yrt. Amenities Include 24Hr Concierge, Guest Suites, Gym, Indoor Pool/Meeting Room & Visitor Parking. (id:61852)
Homelife New World Realty Inc.
111 - 48 Suncrest Boulevard
Markham, Ontario
Opportunity awaits in this bright and spacious 1+1 residence at the prestigious Thornhill Towers. One of the larger units in the building! Located in the highly sought-after Commerce Valley community, this well-appointed suite offers exceptional convenience and lifestyle appeal in the heart of Markham. Enjoy upgraded flooring throughout, an open-concept kitchen with a breakfast bar ideal for everyday living and entertaining, and a stylishly renovated bathroom. The versatile den provides that much needed extra space for a home office, guest area, baby room, etc. Just steps to shopping, dining, public transit, Viva rapidway, and with easy access to Highway 7, Highway 404, and Highway 407, this is urban living at its finest. (id:61852)
RE/MAX Your Community Realty
3505 Cochrane Street
Whitby, Ontario
Welcome To A Rare 1.9 Acre Estate Nestled In The Prestigious Williamsburg Neighbourhood Where Luxury Meets Serenity *This Uniquely Designed 2+3 Bed, 2-Bath Home Offers Stunning Floor-To-Ceiling Windows, Vaulted Ceilings, Radiant Heated Floors, And A Showstopping Sunroom Wrapped In Natural Light *The Chef's Kitchen Boasts Sleek Stainless Steel Finishes Ideal For Culinary Enthusiasts *A Striking Double-Sided Stone Fireplace Anchors The Open Living Area While The Expansive Wraparound Deck Offers Panoramic Views Of Mature Trees And A Flowing Creek With No Neighbours On One Side For Unmatched Privacy * The Lower Level Presents Rental Or In-Law Suite Opportunities *Enjoy A Peaceful Retreat Moments From Schools, Parks, And Urban Amenities. (id:61852)
Exp Realty
58 Rushley Drive
Toronto, Ontario
Don't Miss The Opportunity To Live In A Great Family Home In Bendale Area. Beautiful Updated Two Family Home. Main Floor Has Three Bedrooms + Walk Out To Deck. Basement Has Full In-Law Suite. Upgrades Are Too Many To Count. Backyard Fully Fenced With Mature Trees. Walking Distance To Ttc, Schools, Thomson Park And Lawrence Ave. Parking For 4 Cars. Move In Condition. (id:61852)
Century 21 Leading Edge Realty Inc.
32 - 165 Tapscott Road
Toronto, Ontario
Modern townhome located in the desirable Malvern community at Tapscott Rd and McLevin Ave. This well-designed residence features an open-concept living and dining area, a bright contemporary kitchen with stainless steel appliances, and two comfortable bedrooms. Enjoy outdoor living with a private terrace and a spacious rooftop terrace, ideal for relaxation or entertaining. Includes one designated parking space and bicycle parking. Conveniently located close to shopping, parks, schools, public transit, and nearby post-secondary institutions including University of Toronto Scarborough and Centennial College. A great option for buyers seeking a balanced urban lifestyle with outdoor space. (id:61852)
Coldwell Banker The Real Estate Centre
327 - 1612 Charles Street
Whitby, Ontario
Beautiful 1+Den Condo for Lease at The Landing by Carttera! This stunning unit offers a bright, open-concept layout with a walk-out to a private balcony-perfect for relaxing or entertaining. Featuring a fully equipped modern kitchen with appliances, in-suite washer and dryer, and a spacious primary bedroom with mirrored closet and a sleek 4-piece bath. Ideally located near Highways 401 & 407 and Whitby GO, with easy access to shopping, dining, entertainment, schools, parks, and scenic waterfront trails. Enjoy exceptional building amenities including a state-of-the-art fitness centre, yoga studio, co-working spaces, dog wash, bike repair area, stylish lounge, and an outdoor terrace with BBQs. (id:61852)
RE/MAX Excel Titan
905 - 388 Richmond Street W
Toronto, Ontario
Introducing a rare offering at the iconic District Lofts - an award-winning boutique building celebrated for its architectural design and timeless urban character. This beautifully appointed 2-storey, 2-bedroom loft combines style, function, and an unbeatable downtown lifestyle. The main level features an open-concept kitchen, living, and dining area with soaring concrete ceilings and floor-to-ceiling windows that fill the space with natural light. Step out onto your south-facing balcony and enjoy unobstructed views of the city skyline - and the added benefit of BBQ use permitted, a rare luxury in condo living. Upstairs, you'll find two generously sized bedrooms and a well-designed 4-piece bathroom, offering both comfort and privacy away from the main living space. Perfectly situated between King West and Queen West, you're just moments from Toronto's best shopping, dining, entertainment, and transit. A true urban oasis for those seeking a stylish downtown home in one of the city's most sought-after neighbourhoods. (id:61852)
Pmt Realty Inc.
Basement - 40 Peveril Hill N
Toronto, Ontario
Discover this beautifully finished, self-contained legal suite located in the heart of the sought-after Cedarvale neighbourhood. Enjoy the convenience of a private, separate entrance and a bright, newly renovated space designed for comfort and ease. Large above grade windows allows for plenty of sunlight! Steps to the TTC, including the new LRT line, plus multiple bus routes and nearby subway stations. The location also offers convenient proximity to schools, the library, and other community amenities. Steps from Eglinton Ave. W., St. Clair Ave. W., and Forest Hill Village, where you'll find an excellent selection of shops, restaurants, cafes, and everyday essentials. Outdoor enthusiasts will love being steps from the Beltline Trail, as well as nearby parks and green spaces. (id:61852)
Union Capital Realty
4007 - 8 Wellesley Street W
Toronto, Ontario
Welcome to the gorgeous and centrally located 8 Wellesley St W! This BRAND NEW 1bed suite features soaring windows with city views and is the perfect place to call home. A full host of amenities including a designer furnished lobby, world class gym, co working space, party rooms, and more are there for the days you don't want to leave home. For the days and nights out, you're situated just steps away from the iconic Yonge St granting quick access to TTC Stations, an abundance of restaurants and shopping options like the Eaton Centre and Yorkville, Sankofa Square, TMU and the rest the city has to offer. Property tax not yet assessed. (id:61852)
Century 21 Atria Realty Inc.
Century 21 Leading Edge Realty Inc.
803 - 47 St Clair Avenue W
Toronto, Ontario
Boutique Style, Low Density Condo offering a quite and private life style, Renovated Spacious 2 bedroom, 2 bathroom suite at 47 St Clair W. Functional 2 bedroom layout with open concept living/dining, balcony, renovated modern kitchen and bright bedrooms. Kitchen included extended cabinetry, currently set up as built in drawers, shelve and desk, perfect for home office or study nook. Steps to Subway, shops and dining in a serene St Clair Community. (id:61852)
Home Standards Brickstone Realty
5011 - 319 Jarvis Street
Toronto, Ontario
Welcome to Prime Condos, 319 Jarvis St #5011, conveniently located steps away from Dundas and Jarvis. Be at the centre of Urban Living: Walking distance to Dundas TTC Subway Station, Yonge-Dundas Square, Toronto Metropolitan University, the Eaton Centre and so much more! The building features unparalleled amenities such as a 6,500 sqft Fitness Facility, 4,000 sqft of Co-Working space and study pods. Outdoor amenities include a putting green, screening area, outdoor dining and lounge area with BBQs. This unit is brand new, never lived in and is sold with FULL TARION WARRANTY (id:61852)
Century 21 Atria Realty Inc.
Century 21 Leading Edge Realty Inc.
78 Dale Avenue
Toronto, Ontario
Welcome to this Grand South Rosedale detached home with nearly 4000 total sq ft - the perfect marriage of historic charm & contemporary sophistication. The homes elegant facade & lush, manicured grounds set the tone. Step inside to be greeted by a graceful interior where soaring ceilings, architectural details, craftsmanship & character abound, from crown molding, leaded glass windows, exquisite hardware to custom millwork & coffered ceilings. The elegant principal rooms are expansive & beautifully proportioned, ideal for both grand entertaining with an open concept kitchen, family room, powder room & intimate evenings by the fire. Sunlight pours in through large windows, casting a soft glow. The primary suite features a private balcony overlooking a beautiful, manicured garden, a walk-in closet, a double closet & a beautifully renovated 5-pc ensuite bathroom + a separate whirlpool tub & a custom glass shower. Enjoy the practicality of 2 laundry areas. Additional bedrooms are generously sized, each with their own unique charm. The fully finished basement, with 2 entrances, offers even more versatile space that could be converted to an in-law or nanny suite with rare 7 ft+ ceilings, a sauna, large storage room & radiant floors in the rec room, laundry room/craft room & bathroom. Upgrades incl central AC & Heat, updated wiring, roof, a dug-out basement & thoughtful modern touches throughout. Parking is accessed via a right-of-way, secured with an automated gate. Winter is no problem with heated front steps, porch, & front pad. Step into a secluded, serene courtyard garden, professionally landscaped, offering a peaceful escape in the heart of the city with stunning perennials, alongside a tranquil water feature, deck & patio. It's low-maintenance urban living at its best. With easy access to Bloor street, the Danforth, ravine trails, the city's top schools & nearby boutiques & cafes, this home is an impeccable offering in Toronto's most iconic neighbourhood. (id:61852)
Chestnut Park Real Estate Limited
603 Cummer Avenue
Toronto, Ontario
Renovated and Upgraded 4 Level Backsplit Home on A Prime Southern Lot In Fantastic Bayview-Woods Neighbourhood! It Features: 6 Bedroom & 3 Bathroom, Renovated Kitchens and Bathrooms, Newer Hardwood Floor Throughout Main, Upper & Ground Floor, Crown Moulding, Lots of Natural Light from Large Windows, Double Car Garages, Newer Furnace (2020) & AC (2023), Tankless Hot Water Heater (2020)! Newer Vinyl Windows! Main Door and Living Room Bay window and Railing for Veranda replaced in 2020! Min Level Includes a Welcoming Foyer, Bright and Spacious Living Room Combined with Dining Room, Renovated Gourmet Kitchen with Newer Cabinets & Black Stainless Appliances (2020 & 2024) and Combined with Breakfast Area Includes a Window and a Cozy Bay window! Upper Level Includes Three Family Size Bedrooms and Two Renovated Bathrooms! Ground Floor Includes a Separate Entrance, Family Room (W/O to Yard), 2nd Kitchen, Reno'd 3 Pc Bath, Side Entrance, 2nd Laundry Room, Plus Lower Level Includes 2 Extra Bedroom with Above Grade Windows, and a Sitting Area for Family Entertainment, Generate A Great Potential of Rental Income (Minor Changes Needed to Convert it to a 2nd Unit with Three Bedroom Apartment)! Fabulous Home (6 Bedroom / 3 Bathroom), Prime Lot, Convenient Location: Steps to Ttc, Ravine, Trails, Park and Close to Go Train, Cummer Shopping Centre, Restaurants, Bank & More! *** Great School: A.Y Jackson S.S, Zion Heights M.S, Steelesview P.S *** Must See to Believe the Value ** (id:61852)
RE/MAX Realtron Bijan Barati Real Estate
3311 - 55 Mercer Street
Toronto, Ontario
If downtown Condos had a "main character" 55 Mercer St, would be it. Sitting in the heart of the city and commanding its pulse, this south facing 2 bed, 2bath delivers skyline dominance with clear, unobstructed views of the CN Tower, Rogers Centre, and the lake-the ultra rare trifecta almost no one in the core can claim. In a high-end building stacked with elevated amenities-hotel level concierge, a polished fitness centre, lounges, coworking zones, entertainment spaces, and even an outdoor urban half court basketball setup with park style gym you're wrapped in a curated, premium urban lifestyle. Step outside and you're instantly plugged into Toronto's bloodstream: the PATH, world class hospitals, the Financial District, King West, the Entertainment District, and connect to every major transit artery with convenience. And with the condo market priced down and flirting with a bottom, this is the moment to stake your claim in the centre of it all before everyone catches on and price momentum builds. This isn't just a home-it's a power move in the heart of the city. (id:61852)
Royal LePage Signature Realty
3006 - 327 King Street W
Toronto, Ontario
Very Bright & Clean Luxurious High-Rise Suite At Empire Maverick! Sought-After Entertainment District & Waterfront Community. 5 Mins Walk To St. Andrew Subway Station & Streetcar At The Front Door! Walking Distance To The CN Tower, Scotiabank Arena, And The Waterfront. An Open-Concept Modern Kitchen Featuring Sleek Countertops And Built-In Appliances. Situated In A Prime Toronto Downtown Location, Across From TIFF Building With Transit At Your Doorstep. Everything You Need Is Within Reach From Union Station And Billy Bishop Airport To The Vibrant Entertainment District And Bustling Financial District. Preferred Building With Great Amenities Like Outdoor Terrace, Bar & Wine Tasting Room, Lounge, Yoga Studio, Fitness Centre, Beauty Bar, Grab&Go Snack Bar...The Best Of City Living At The MAverick Condos! (id:61852)
Forest Hill Real Estate Inc.
1609 - 1 Bloor Street E
Toronto, Ontario
(1 Parking included) Spacious 1+1 Bedroom with 2 full Bath - the den has a door and a 3pc ensuite - can be used as a second bedroom. 9 ft ceiling with floor-to-ceiling window, open concept living and kitchen area with a centre island. Fresh paint. One Bloor East - An iconic residential address located at Yonge/Bloor. Perfect for anyone looking to live In the heart of downtown Toronto. Great locations! Direct access to 2 subway lines. Close To UoT, TMU, Shoppers Drug Mart, and supermarkets. Walking distance to restaurants, ROM, Cafes, Entertainment and Shopping district. State-of-the-art amenities include a terrace, spa, indoor/outdoor pool, fitness centre & 24-hour concierge. (id:61852)
Home Standards Brickstone Realty
