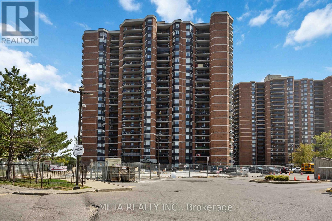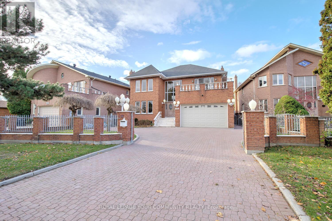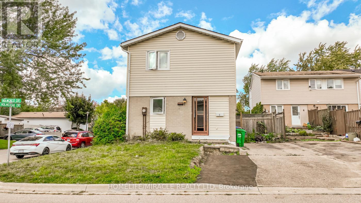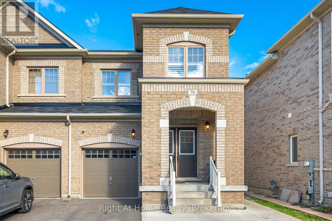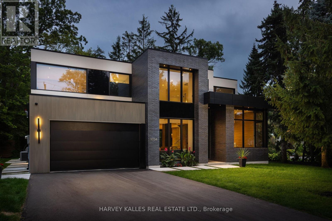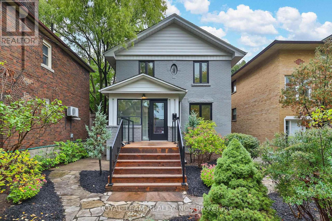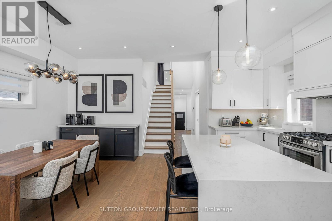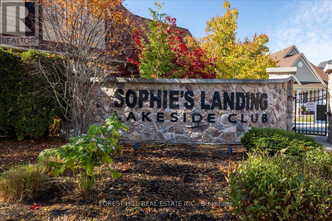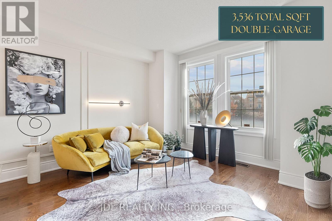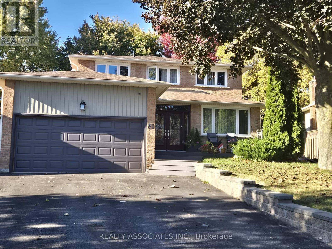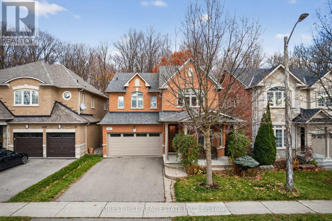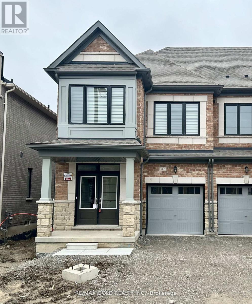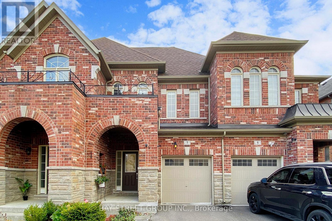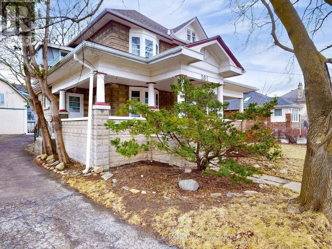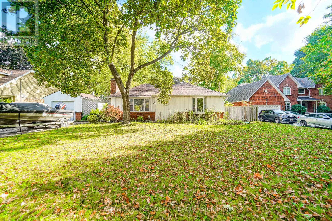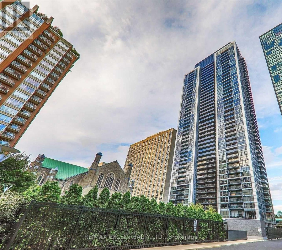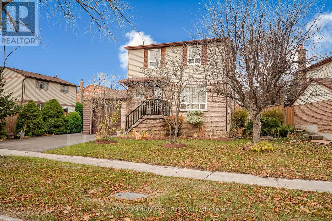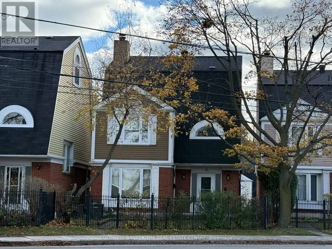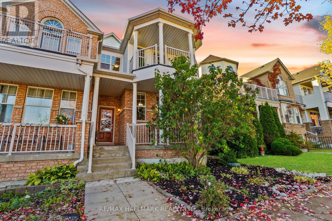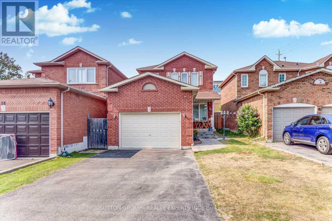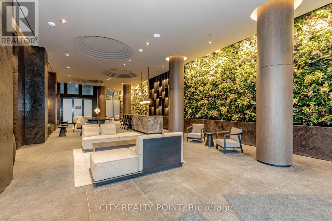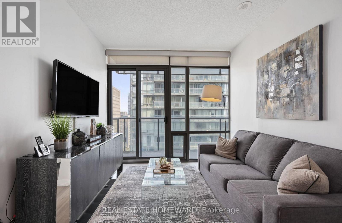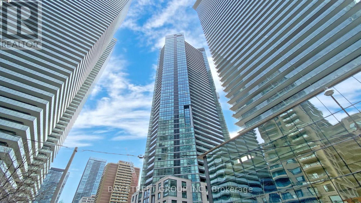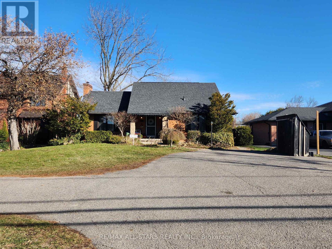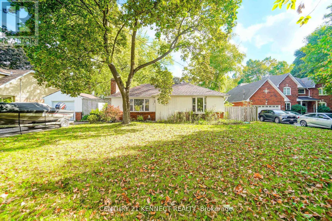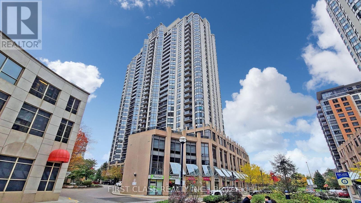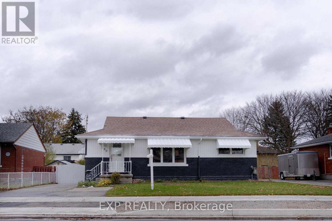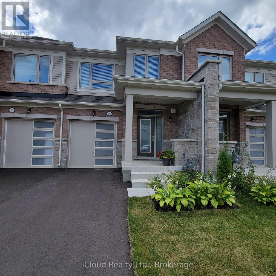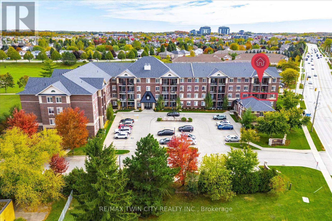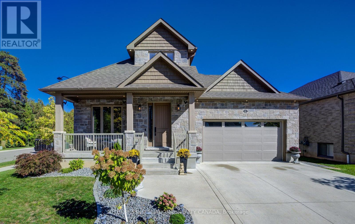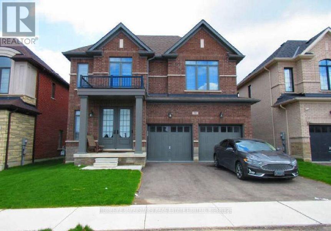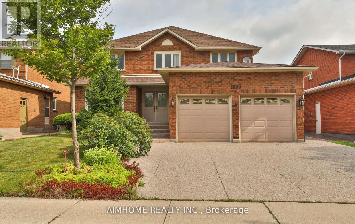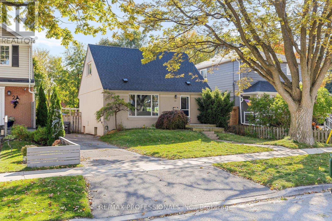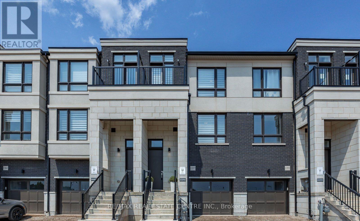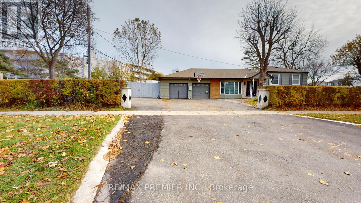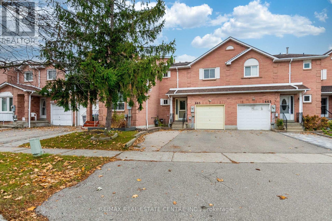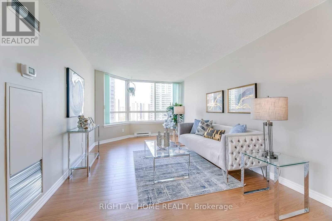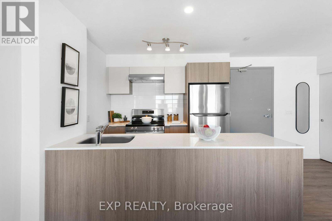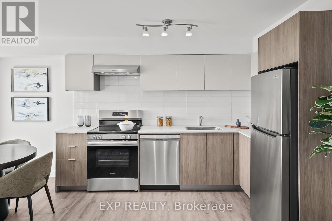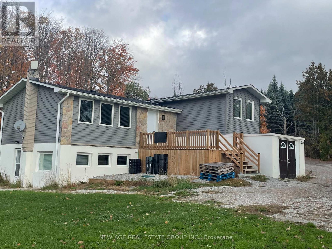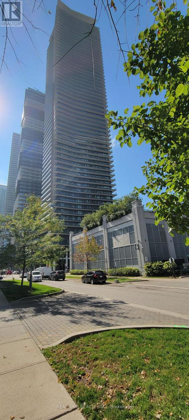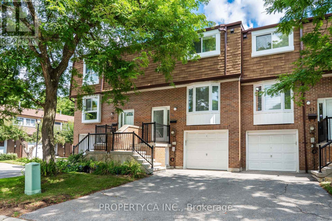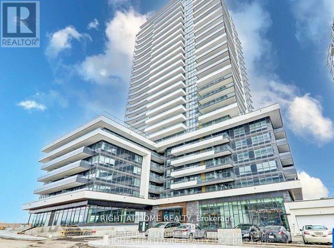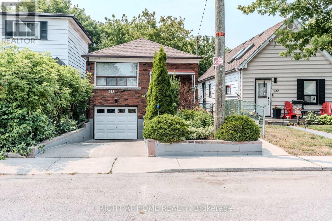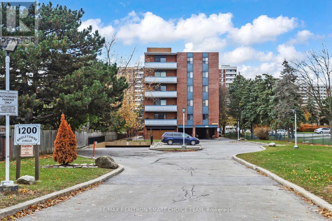604 - 236 Albion Road
Toronto, Ontario
Expansive 3-Bedroom Condo at 236 Albion Road - The Perfect Blend of Space & Connectivity. Welcome to this immaculate, sun-drenched condo offering a rare combination of square footage and modern convenience. This beautifully maintained 3-bedroom, 2-bathroom unit features completely carpet-free flooring and a functional open-concept design ideal for family living. The sprawling living and dining area is anchored by large windows that flood the space with natural light, leading out to a private open balcony with unobstructed views. The modern kitchen is designed for efficiency, boasting ample cabinetry, generous counter space, and room for casual dining. The massive primary retreat easily accommodates a king-sized bed and features a large closet and a private 2-piece ensuite for added privacy. Two additional generously sized bedrooms provide versatile space for children, guests, or a home office. Uniquely, this unit offers a dedicated in-suite laundry room with additional storage capacity. Unbeatable Location & Value: Located in the established 'The Elms' neighbourhood, this home offers exceptional value with maintenance fees that include Heat, Water, and Building Insurance (pay only Hydro). Commuters will love the seamless access to Highways 401 and 400, plus TTC transit right at the doorstep connecting to the subway. Nature enthusiasts are just steps from the scenic Humber River Recreational Trail and Weston Golf & Country Club. Enjoy incredible walkability to The Elms Junior Middle School, Melody Village Plaza, No Frills, and Shoppers Drug Mart. Residents of this secure building enjoy premium amenities including a fitness centre, party room, and plenty of visitor parking. A move-in ready opportunity in a thriving community! (id:61852)
Meta Realty Inc.
4128 Tapestry Trail
Mississauga, Ontario
Welcome to 4128 Tapestry Trail - Exclusive address. Custom built. Exceptional living. Set on a 59 ft premium lot on one of Rathwood's most prestigious streets, this beautifully renovated home offers 3,655 sq ft above grade plus a finished basement (1,800 sq ft) with a separate entrance-perfect for extended family, guests, or in-law suite. Inside, enjoy new flooring, porcelain tiles, fresh paint, modern lighting, and pot lights throughout. The custom kitchen features quartz countertops and backsplash, an eat-in area, built-in servery, showcase cabinetry, and ample storage-ideal for everyday living and entertaining. The home also includes a new spa-inspired primary ensuite, new porcelain-tiled remodeled laundry room, chic custom powder room, oversized living and dining rooms, inviting sunken family room overlooking to kitchen, and generously sized principal rooms with great flow. The south-facing backyard provides abundant sunlight-perfect for gardening, lounging, or outdoor dining. Offers 4+1 beds; 4 baths; carpet free interior; 2 laundries; grand foyer with double entry door, porcelain floors & vaulted ceilings! Located in a sought-after neighbourhood close to top-rated schools, parks, trails, shopping, transit, and major highways, this is a truly move-in-ready home offering comfort, convenience, and luxurious updates throughout. Parks 7 cars total! Move into this renovated spacious home & make it your forever home! See 3-D! (id:61852)
Royal LePage Your Community Realty
5 Holmcrest Court
Brampton, Ontario
Welcome To This Bright And Spacious Corner-Lot Detached Home In Prime Brampton Location!! Perfect For First-Time Home Buyers Or Savvy Investors, This Property Offers Incredible Potential And An Opportunity To Live Mortgage-Free; Enjoy The Existing Separate Entrance To The Basement - Ideal For An In-Law Suite, Rental Income, Or A Future Garden Suite (All Subject To City Approvals); This Home Features Three Generous-Sized Bedrooms With New Laminate Flooring, Spacious Living And Dining Areas Filled With Natural Light Throughout The Year, And A Finished Basement With An Additional Bedroom - Perfect For A Larger Family Or Tenants; The Large Driveway Offers Parking For Up To Four Cars; Prime Location - Just Steps To Bramalea Bus Terminal, Bramalea City Centre Mall, Major Grocery Stores, Banks, And The Library; Public Transport(Brampton Transit Bus) At 100 Meter Distance!!! Chinguacousy Park Is Only A Two-Minute Walk Away! Commuters Convenience -- Minutes To Highway 410 And A Short Drive To Bramalea GO Station.This Home Truly Offers Comfort, Convenience, And Endless Potential - An Opportunity Not To Be Missed! (id:61852)
Homelife/miracle Realty Ltd
78 Boathouse Road
Brampton, Ontario
Welcome to this bright and spacious 3-bedroom semi-detached home in highly sought-after Northwest Brampton, showcasing over $45,000 in premium upgrades (see attached list). Featuring no sidewalk and an extended driveway, this property offers exceptional curb appeal and convenience. A builder-installed separate entrance to the basement and 9 ft ceilings on both the main and second floors (A rare feature for semis) add tremendous value and versatility. The main floor impresses with gleaming hardwood, a striking black-and-white custom wooden staircase, smooth 9 ft ceilings, and an upgraded powder room. The open-concept family room provides the perfect space to relax or entertain, complete with a modern electric fireplace. The beautifully upgraded kitchen and dining area feature a wall-mounted range hood, quartz countertops with a breakfast bar, stylish marble backsplash, and a water filtration system, with a walkout to the spacious, fenced backyard. Enjoy summer gatherings on the large patio with gazebo, ideal for outdoor living. Upstairs, the second floor also offers 9 ft ceilings and a generous layout. The expansive primary bedroom includes a luxurious upgraded 5-piece ensuite and a newly customized, fully shelved walk-in closet. Two additional well-sized bedrooms, a modern 4-piece bathroom, and a convenient laundry room complete the upper level. The unfinished basement, featuring a bathroom rough-in and a separate entrance, is ready for you to design your ideal space or create a potential income-generating basement apartment. Located close to Hwy 410, parks, trails, public transit, schools, libraries, and recreation centers, this home combines comfort, convenience, and future potential. Don't miss this opportunity & show with confidence! (id:61852)
Right At Home Realty
1654 Birchwood Drive
Mississauga, Ontario
Exceptional custom residence with a masterful fusion of contemporary design with serene zen influences. 6600+ sq. ft. of finished living space, carefully crafted over four years. Dramatic 20-foot foyer with its illuminated glass pivot door, with expansive light-filled spaces highlighted by a floating staircase, architectural feature panel walls, and warm custom millwork. On the main level, a modern family room with a striking two-sided linear fireplace provides both comfort and sophistication, while the bespoke executive office offers custom millwork and gorgeous treetop views. The chefs kitchen is a true showpiece, featuring Miele appliances, a PITT gas counter range, and a separate catering kitchen. A stylish powder room, skylights, heated floors, and refined cabinetry complete the main level.The primary suite is your private retreat with a spa-inspired ensuite, custom walnut and glass walk-in closets, and a cozy lounge complete with 3-sided fireplace ambiance. Additional bedrooms feature en-suite baths and built-in cabinetry, with a flexible fourth bedroom suite that provides versatility. Your laundry room with full custom millwork completes the upper level. The lower level is an entertainment and wellness oasis ... 15-seat soundproof theatre, glass-walled temperature-controlled wine cantina, open-concept gym, and a sleek wet bar create the ultimate space for relaxation and hosting. A nanny or guest suite with a spa-like ensuite and direct walkout to the landscaped grounds ensures comfort and privacy for extended stays. The exterior showcases modern brick and aluminum cladding, beautifully landscaped grounds with irrigation, and sleek architectural lighting. Technology is seamlessly integrated with a Control4 smart home automation system, delivering comfort, convenience, and efficiency at your fingertips.This is more than a home it is a contemporary zen oasis, where design, technology, and tranquility converge to create a sanctuary for modern living. (id:61852)
Harvey Kalles Real Estate Ltd.
150 St Johns Road
Toronto, Ontario
The spacious entryway leads into an open-concept living and dining area that flows seamlessly into a luxury designer kitchen with custom cabinetry, marble countertops, stainless steel appliances, and a large island with seating for four-ideal for casual meals and entertaining. Walk out to a party-size deck overlooking a deep private backyard, perfect for kids, pets, gardening, and summer hosting. The upper level offers four generous bedrooms, including a primary suite with a 5-piece ensuite, walk-in closet, and custom built-ins. Every level has been thoughtfully upgraded with quality finishes for comfort and effortless living. The fully finished lower-level apartment adds exceptional versatility with three bedrooms, two bathrooms, private laundry, and a separate entrance-ideal for rental income, in-laws, extended family, or guests. A detached garage offers additional potential and can be converted into a laneway house or income-producing suite, as seen with neighbouring properties. Located steps from top-rated schools (Annette St Jr & Sr, Humberside CI, Western Tech) and a short stroll to the vibrant Junction with its boutiques, cafés, art galleries, and restaurants. Enjoy easy TTC access, quick connections to the Bloor subway line, High Park, and Bloor West Village. Stylish, spacious, and exceptionally well-located, this home offers quality renovations, flexible living spaces, income potential, a rare backyard, and a vibrant community. A standout opportunity not to be missed. (id:61852)
Royal Team Realty Inc.
560 Glen Park Avenue
Toronto, Ontario
Nestled In The Serene, Tree-Lined Embrace Of Yorkdale-Glen Park, 560 Glen Park Ave Is A Meticulously Reimagined Residence, Remodeled With Timeless Elegance And Modern Sophistication. Masterfully Renovated With A Commitment To Quality, Seamlessly BlendingHigh Quality Craftsmanship With Family Functionality. Every Element Has Been Thoughtfully Upgraded To The Highest Standards. Soaring Ceilings And An Expansive Gourmet Kitchen, Designed For Entertaining And Creativity, Anchor The Homes Inviting Layout. A Lutron Smart Home System Creates An Ambiance Of Refined Luxury, While Radiant Heated Floors And Spray Foam Insulation Ensure Year-Round Comfort And Efficiency. The Manicured, Fully Fenced Lot Features A Beautifully Landscaped Patio, Ideal For Elegant Outdoor Gatherings. An Oversized Garage, Doubling As A Versatile Workshop, And Parking For Up To Six Vehicles Complete This Exceptional Offering. Discover A Sanctuary Of Style And Practicality In One Of Toronto's Most Coveted Neighborhoods, Crafted For Those Who Seek Unparalleled Quality And Sophistication. (id:61852)
Sutton Group-Tower Realty Ltd.
10 - 10 Invermara Court
Orillia, Ontario
Welcome to a magnificent home in Sophie's Landing. A gated waterfront community nestled on the shores of Lake Simcoe. This luxurious freehold home was custom designed with entertaining in mind. Views over Lake Simcoe, Invermara Bay, from the open concept kitchen/dining/living room and even more stunning views from the second floor multi-purpose room with it's vaulted ceiling and wall to wall expansive windows. Main floor and stair case offers hardwood floors, and a large 2nd bedroom/ensuite combo. Mudroom off the inside entry drywalled garage. Gourmet kitchen with a huge island and stainless steel appliances. Open to dining/living rooms with cozy gas fireplace and 9 foot ceilings and a walk-out to the backyard. The open design staircase gives the entire main living area a modern flair. The upstairs features the primary bedroom with a 3-piece bathroom, a massive walk in shower & walk in closet. Second floor also features the laundry area and a huge room that could be a family room/bedroom/office with the absolutely stunning view of Invermara Bay. The basement is fully finished with a recreation room, and 2 bedrooms, a 4-piece bathroom and loads of storage. Parking for 1 car plus attached single garage. Common Elements Fee $348/month includes use of Lakeside clubhouse, outdoor pool, patio, kitchen, games room and visitor parking. Boat docking available (extra fee). Close to all Orillia amenities, biking and walking trails, parks, golf, beaches, recreation and medical facilities. Come and explore Sophie's Landing, you will not be disappointed. (id:61852)
Forest Hill Real Estate Inc.
116 Betty Roman Boulevard
Markham, Ontario
This renovated, fully freehold (no POTL), 4+2 Bedroom townhouse's massive 3536 interior sqft places it larger than many pricier detached properties! Especially with its huge 2-car garage, driveway, & 5 washrooms - you can enjoy 'detached' sized living at a much more affordable price & with easier maintenance. Lovingly cared for by the original owner (lived in by the same family, never rented out). Facing South towards a sunny, peaceful ravine with a gently flowing brook, which provides a great sense of privacy & serenity. The soaring 9-foot ceilings & open-concept main floor pull you into a grand & airy welcome. The large windows soak all 4 bedrooms with natural light, all the way up to the private rooftop patio (a sancturary overlooking the ravine). The upstairs den & finished basement provide even more versatile space. The home has been tastefully renovated & upgraded with countless features. Highlights include: renovated basement (2024) with full bathroom & bedroom area; 2 primary bedrooms with ensuites; new paint; interlocking pavers; brand new kitchen reno; brand new bathroom renos; brand new LG fridge & oven; new custom-designed wood accent walls; new pot lights + LED light fixtures throughout; new garage door opener (2024); upper-floor laundry room; high-efficiency furnace (2023); newer insulation (2023); newer garage roof (2022); newer water softener (2022); newer roof (2016); security camera; etc. Perfect location with quick access to prime Markham & Richmond Hill: 2 min to Hwy 404; 5 min to Hwy 407; 11 min to two GO Stations! Minutes to 2 Costcos (!!), T&T, Whole Foods, Downtown Markham, First Markham Place, Hwy 7 restaurants; Main St Unionville; Markville Mall; Angus Glen CC & Golf Course; York University Markham Campus; etc. Top-rated YRDSB school zone: Richmond Green SS (top 7% provincial ranking); Pierre Elliott Trudeau HS (top 1%); Alexander Mackenzie HS (top 5%); Bayview SS (top 1%). Move-in ready, just turn the key! (id:61852)
Jdl Realty Inc.
81 Derby Court
Newmarket, Ontario
This Bright Updated beautiful 4 beds + 2 home is nestled on a quiet cul-de-sac in the highly sought-after Bristol-London community, this charming family home offers warmth, comfort, and endless potential. ALMOST 100 K was spent on Updating/Renovating. The main level features beautiful hardwood flooring and a spacious, sun-filled layout that instantly feels like home. The eat-in kitchen is ideal for everyday meals, the well-sized, bright bedrooms provide peaceful retreats for everyone. Large pool and large backyard a wonderful setting for summer barbecues, pool parties, morning coffee, or evenings spent with friends and family under the stars.Perfectly located close to everything you need, shops, parks restaurants, Excellant schools, and convenient transportation, this home offers the perfect blend of tranquility and accessibility. Welcome home to Bathurst Manor, 81 Derby Crt where family memories and future possibilities await. Buyer's dream Home. WON'T LAST!! (id:61852)
Realty Associates Inc.
53 Couture Gardens
Vaughan, Ontario
Welcome to 53 Couture Gardens - Situated on a Premium Ravine-Lot! Discover this beautifully maintained 4-bedroom, 3-bathroom home, offering serene views, unmatched privacy, and the kind of backdrop buyers chase but rarely find. With hardwood floors & fresh paint throughout and a thoughtful blend of style and upgrades, this home is move-in ready and full of value. Step inside to a bright main floor featuring a renovated powder room, main floor laundry, and a refreshed kitchen highlighted by a new sliding door leading to the peaceful backyard surrounded by nature. Most windows have been recently updated, and the upgraded front door plus 1-year-old garage door add to the modern curb appeal. Upstairs, the spacious primary suite impresses with a fully renovated spa-inspired ensuite, the perfect place to unwind after a long day. Three additional bedrooms offer flexibility for family, guests, or a dedicated workspace. Major mechanical updates give peace of mind: A/C & furnace (2021), Approx 7-year-old roof, and central vac with equipment. This is the ideal blend of location, layout, and lifestyle - anchored by that rare premium ravine lot. Don't miss your chance to call 53 Couture Gardens home. (id:61852)
Forest Hill Real Estate Inc.
49 Singhampton Road
Vaughan, Ontario
Available From December 1st 2025! Stunning 1-year-old Executive End-Unit Townhome in Kleinburg. This bright and spacious home offers 4 bedrooms and 3 washrooms, featuring hardwood flooring on the main level. Enjoy an inviting Great Room with a gas fireplace, and a large family-sized kitchen complete with an island, upgraded cabinets, granite countertops, and stainless steel appliances.Tenant to pay all utilities and handle snow removal. (id:61852)
RE/MAX Gold Realty Inc.
7 Paper Mills Crescent
Richmond Hill, Ontario
Sun-filled 3-bed freehold townhouse in coveted Jefferson Forest. Bright south-facing living & breakfast areas, open-concept main floor with hardwood throughout. Primary bedroom with walk-in closet & 4-pc ensuite. Convenient 2nd-floor laundry. Upgraded hardwood staircase with runner & iron pickets. Direct garage access. Look-out basement (above-grade windows) for future rec room. Deck & private fenced backyard siding onto ravine/greenspace-enhanced privacy and nature at your door. 2-car driveway. Steps to Yonge/YRT/Viva, parks & shopping; quick access to Hwy 404. Within Richmond Hill High School area. (id:61852)
Bay Street Group Inc.
261 Main Street N
Markham, Ontario
Attention investors and renovators- 261 Main St North in Old Markham Village offers a unique opportunity to restore and customize a spacious home for income potential. It has five bedrooms, two full bathrooms, and two kitchens across the main and second floors. The main house could easily be divided into two rental units, as was done previously. The unfinished basement and unfinished third floor present opportunities to create additional rental value. The large detached garage adds even more value, with space for two vehicles and a separate workshop space at the back. Above the garage is a separate two-bedroom apartment with its own kitchen, bathroom, and expansive living room and storage loft. Located just a five-minute walk north of the Markham Village GO Station, commuting to downtown Toronto is effortless. This home is also within walking distance of boutique shops, local dining, parks, and top-rated schools. 200A Electrical; Roof 2022; Gas furnace 2009 Property is sold as is, where is. (id:61852)
Century 21 Leading Edge Realty Inc.
530 - 8960 Jane Street N
Vaughan, Ontario
Amazing Vaughan Location! Charisma Park Condos! A stunning new 1 bed, 1 den, 2 bath condo offering 646 Sq. Ft. of sleek interiors and a spacious 132 Sq. Ft. balcony. Prime Vaughan location - walking distance to Vaughan Mills Mall, close to transit, highways, and top amenities. Luxury building features include concierge, gym, lounge, and pool. (id:61852)
Right At Home Realty
10813 Victoria Square Boulevard
Markham, Ontario
Location! Location!! Huge Building Lot 77 x 195 In Victoria Square! Builders/Developers or Build Your Dream Home, 15000 sf. large lot, Cozy Bungalow, Finished Basement, Bathroom With Skylight, In An Area Of Estate Lots, Woodbine By-Pass Make This Area A Residential Street With No Through Traffic, Minutes To Hwy 404. Country Living Style In Markham, Fully Fenced Backyard With Mature Trees, Enjoy Beautiful View And Private Life. Newer roof. Inground Pool And Hot Tub. (id:61852)
Century 21 Kennect Realty
4201 - 28 Ted Rogers Way
Toronto, Ontario
Wow! Spectacular lower penthouse 1 bedroom + den in a prime downtown location, just minutes to the subway, Bloor/Yorkville shops, restaurants, and more. Bright and spacious with floor-to-ceiling windows, 9' smooth ceilings, hardwood flooring, and an open-concept modern kitchen featuring a quartz island and stainless steel appliances. Enjoy a private balcony with stunning views. Building offers exceptional amenities: 24-hr concierge, guest suites, indoor pool, fitness centre, party room, sauna, media room, games/yoga room, and visitor parking. Walk to the ROM, U of T, Toronto Metropolitan University, and all conveniences-perfect for young professionals. (id:61852)
RE/MAX Excel Realty Ltd.
5 John Stoner Drive
Toronto, Ontario
Welcome to 5 John Stoner Dr., Scarborough! Nestled in a family-friendly neighbourhood, this home offers an exceptional opportunity for buyers seeking a peaceful residential setting with easy access to urban amenities. Perfect for first-time buyers, small families, or empty nesters, this property is ready for your personal touch. Enjoy the convenience of being just steps from 24-hour TTC service, places of worship, major stores, schools, restaurants, doctors' offices, the 401, hospitals, and parks - everything you need is within reach! (id:61852)
RE/MAX Community Realty Inc.
6 - 45 Birchmount Street
Toronto, Ontario
Spacious 4-bedroom designer owned detached home tucked away on a quiet cul-de-sac just south of Kingston Road in the desirable Birchcliff community. This charming home combines urban accessibility with relaxed coastal charm surrounded by friendly neighbors.Sun-filled living room with wood-burning fireplace combines seamlessly with the dining room with a large bay window. Eat-in kitchen with stone counters and new stainless-steel appliances. Three large bedrooms with a 4-pc, renovated bathroom with heated floors on the second floor. Third floor primary bedroom retreat with his and hers walk-in closets and 4-pc ensuite bathroom. Spacious laundry room with brand new washer/dryer with pedestals. Walk-out rec room on the lower floor with a powder room and direct access to garage. Beautiful private backyard with dedicated dining and sitting areas perfect for entertaining.Steps away from Rosetta McClain Gardens, waterfront trails, community centers and great schools. Minutes away from Scarborough Bluffs and a mere 20-minute drive from downtown. Easy access to GO and TTC.Monthly Condominium fee of $220 includes snow removal for the cul-de-sac, wrought iron fence maintenance, property and structure insurance through the condominium. Contents, betterment and liability insurance is the resident's responsibility. (id:61852)
Coldwell Banker The Real Estate Centre
34 Port Union Road
Toronto, Ontario
Location! Location! Location! Welcome to 34 Port Union Road. First time offered! A rare spacious bright end-unit Townhome (that feels like a Semi!!) with 4 bedrooms, 3 baths, in the heart of the scenic Port Union Village. This fantastic home puts everything at your doorstep...Lake Ontario - Port Union Commons Park & Waterfront Trails, Rouge Go Station - TTC, Shopping parks, community center's & more! All Walkable!! Offering nearly 2000 Sq ft above grade PLUS an unspoiled basement ready for your ideas, this is the perfect fit for a growing or multigenerational household. The Open Concept main floor features multiple living spaces including a formal living room and cozy family area. The warm and inviting kitchen boasts rich cabinetry and Stainless steel appliances. Enjoy 3 outdoor entertaining spaces!!! A rare private backyard (uncommon along Port Union) a front deck and an upper balcony with beautiful LAKE VIEWS! Upstairs, features 4 generous bedrooms including a spacious Primary suite with cathedral ceilings, walk-in closet and 4 piece ensuite with a relaxing soaker tub. The 4th bedroom includes a walk-out to the upper balcony - perfect as a home office with stunning views of Lake Ontario. You are steps to the Great Lakes Waterfront Trail! Home offers Engineered floor joists provide additional open space in the basement! Most of the Home has been professionally painted ('25) New Bosch Furnace & Heat Pump (2023) Private Driveway + Garage. 3 min walk to Lake Ontario/TTC, 5 Min walk to Rouge Go Station. Mins to 401, Rouge Beach/River, Lake Ontario Waterfront Trail system Toronto Zoo. Tons of Amenities (shopping/eateries) , Excellent schools (including UTSC) parks community Centre(s). Ideal for year-round outdoor living. Don't miss out on this rarely available opportunity in one of Toronto's most desirable lakefront neighborhoods. Home inspection available upon request. (id:61852)
RE/MAX Hallmark Realty Ltd.
16 Candler Court
Clarington, Ontario
Welcome to your dream home! This immaculate and modern 3+1 bedroom, 3 washroom detached residence offers everything a family could desire-set in a safe, quiet, family-oriented neighbourhood. Step inside to discover an expansive layout that maximizes comfort, featuring a fully finished basement with an extra bedroom and dedicated office-perfect for growing families and those who work from home.Experience the ultimate in smart living with a programmable thermostat and a state-of-the-art smart garage door opener, both easily controlled from your phone. The comprehensive security camera system, accessible remotely, provides unmatched peace of mind for you and your loved ones.Enjoy stunning upgrades throughout: a renovated, chef-inspired kitchen, elegant new flooring in the living room and washrooms, and energy-efficient pot lights illuminating both the main floor and basement. The bright, inviting interior makes the entire home feel fresh and welcoming.Commuters will be thrilled by the unbeatable location, just minutes away from HWY 401 and the GO station-making every journey quick and convenient. Step outside to your private backyard oasis, perfect for relaxing, entertaining, and creating lasting memories with family and friends.This is a rare opportunity to own a beautifully upgraded, move-in ready home with modern amenities, advanced security, and exceptional access to all the essentials. Don't miss your chance-discover carefree, elevated living today! (id:61852)
Sutton Group - Realty Experts Inc.
1612 - 120 Broadway Avenue
Toronto, Ontario
Brand new 3 bedroom & 2 Bathroom condo with stunning amenities. Access to 34,000 sq. ft. of amenities: an indoor basketball court, indoor/outdoor pool and spa, rooftop dining with BBQs and pizza ovens, yoga studio, meditation garden, co-working lounge, private dining spaces, and a kids playroom. Located at Yonge & Eglinton, access to the subway, restaurants, nightlife, and everyday essentials. (id:61852)
City Realty Point
2501 - 38 Grenville Street
Toronto, Ontario
Welcome to your new home in the heart of Toronto's vibrant Bay Street Corridor! This fully furnished two-bedroom, two-bathroom condo is the perfect executive rental for those seeking a modern urban lifestyle. Step inside and be greeted by a flood of natural light pouring through the large windows, offering stunning city views that'll make you feel on top of the world. The open-concept layout is adorned with contemporary furniture, creating a stylish and comfortable living space. And let's not forget the balcony your own little slice of outdoor heaven in the sky! Both bedrooms feature cozy queen-sized beds, ensuring a restful night's sleep after a long day of conquering the corporate world (or simply exploring the city). The primary bedroom is a tranquil retreat, while the second bedroom is perfect for guests or as a home office for those work-from-home days. Located in an amazing neighborhood, you'll find everything you need right at your doorstep. Craving a quick grocery run? Metro is just a short stroll away. Need to catch a bus? Standard Parking has got you covered. And for those seeking educational pursuits, TAIE International Institute is within easy reach. When you need a breath of fresh air, take a leisurely walk to Frank Stollery Parkette it's the perfect spot to unwind and enjoy some greenery amidst the urban jungle. The best part? Utilities are included, so you can focus on enjoying your new home without worrying about extra bills. Whether you're a busy professional or simply someone who appreciates the finer things in life, this condo offers the perfect blend of comfort, convenience, and city living. Don't miss out on this gem in the sky! (id:61852)
Real Estate Homeward
1201 - 45 Charles Street E
Toronto, Ontario
Welcome To Award Wining Chaz Residence. Immaculately Well Maintained 1+1, Den Can Be Used As2nd Bdrm, 9' Ceiling, Bright & Spacious Layout, Southwest View, Cn Tower And Lake View, 4PcSemi Ensuite, His/Her Closet, W/O To Balcony. Open Concept, Corian Counter Top, B/Splash, S/SAppls, Chaz Club In 36 & 37th Floor-Fitness Rm, Party Rm, Zipcar On Site, Guest Suites, 3DTheater, Self Service Pet Spa, Concierge. Mins Walk To Ttc,Ut, Ru, Yorkville! (id:61852)
Bay Street Group Inc.
Lower - 232 Angeline Street N
Kawartha Lakes, Ontario
Perfect for a young family or quiet professionals, this charming 2-bedroom basement apartment offers full privacy with a separate entrance and private laundry. The space is bright and generously sized, with plenty of room to make it your own. Enjoy shared use of a large backyard ideal for relaxing, entertaining, or outdoor play. The property also backs directly onto Orchard Park, providing a tranquil and natural atmosphere. Features: 2 Bedrooms, Private Laundry, Separate Entrance, Shared Backyard. Utilities Included, Conveniently located close to schools, shopping, public transit, and all amenities, this rental combines comfort and convenience in a desirable location. Seeking AAA tenants who will appreciate and care for this wonderful space. Contact us today to arrange a private showing! (id:61852)
RE/MAX All-Stars Realty Inc.
10813 Victoria Square Boulevard
Markham, Ontario
Location! Location!! Huge Building Lot In Victoria Square! Cozy Bungalow, Finished Basement, Bathroom With Skylight, inground pool and hot tub, In An Area Of Estate Lots, Woodbine By-Pass Make This Area A Residential Street With No Through Traffic, Minutes To Hwy 404. Country Living Style In Markham, Fully Fenced Backyard With Mature Trees, Enjoy Beautiful View And Private Life. (id:61852)
Century 21 Kennect Realty
408 - 10 Northtown Way
Toronto, Ontario
Bright & Spacious Unit in The Prestigious Tridel Building! Stunning 2-Bed, 2-Bath Condo In Yonge & Finch! Freshly Painted Unit With Upgraded Modern Vinyl Flooring, Quartz Kitchen Countertop. Functional Split-Bedroom Layout With West-facing Views. The Smart Split-Bedroom Layout Adds Privacy And Convenience. Enjoy A Peaceful West View From Your Living Space. Don't Miss This Incredible Opportunity In A Prime Location! Steps to subway, TTC, shops, and restaurants. Includes 1 Parking & 1 Locker. Seller Motived to Sell! (id:61852)
First Class Realty Inc.
280 Wilson Avenue
Kitchener, Ontario
Welcome to 280 Wilson Avenue! This beautiful home offers 3 spacious bedrooms. The large family room provides plenty of space for relaxing or entertaining. The finished lower level features an additional 3 bedrooms - ideal for extended family and guests.Roof replaced in 2021, Attic insulation in 2021, Main Level Flooring is renovated 2025. Conveniently located near schools, parks, Fairview Park Mall, Grocery stores, big box retailers, pharmacies, restaurants, public transit station all within driving or walking distance , and major highways. This home combines comfort and convenience in a sought-after neighbourhood. A perfect blend of space, location, and lifestyle - ready for your family to move in and enjoy! (id:61852)
Exp Realty
19 Edminston Drive
Centre Wellington, Ontario
Welcome to this Modern Brick and Stone (Elevation B - Premium) townhouse in Fergus's new Storybrook subdivision. Located on a quiet, low-traffic street. Step inside to discover an inviting open concept layout, where the seamless flow between the dining area and living room creates the perfect atmosphere for relaxation and entertaining. The kitchen features stainless steel appliances, beautiful white cabinetry, a centre island and walk out to backyard deck perfect for summer BBQs and morning coffee. The 2nd floor has a great primary bedroom with a 3 piece en-suite, a glass shower, double sink vanity and a ample sized closet. A convenient 2nd floor laundry room, 2 additional bedrooms with large closet space and a 2nd guest bathroom rounds out the 2nd floor. The unfinished basement has tons of potential with ample space and a good sized window. Includes new AC and water softener. Minutes to the new neighbourhood elementary school - Grand River Public School, neighbourhood parks, walking path and trails. A quick drive to downtown Fergus and Elora. Don't miss the opportunity to make this exquisite property your own. Schedule your showing today and experience the epitome of comfort and style. Must See! (id:61852)
Ipro Realty Ltd.
202 - 1440 Gordon Street
Guelph, Ontario
Check everything off your list! This rare THREE bedroom TWO bathroom END UNIT condo with UNDERGROUND PARKING and oversized BALCONY is just minutes from South Guelph's best amenities including the University of Guelph! Step inside the foyer to a thoughtfully designed split floorplan layout with nine foot ceilings! The classic shaker kitchen features plenty of cabinetry including a handy eat-up breakfast bar and modern stainless steel appliances. The large, bright living room has new warm textured flooring throughout and DUAL sliders to a spacious and private balcony. The primary bedroom is nearby, complete with three piece ensuite. Conveniently located on the opposite side of the unit are two additional bedrooms with their own four piece bathroom. Rounding off the floorplan is a handy in-suite laundry room. This unit also includes an underground parking space (conveniently located right by the side entrance doors and elevator!) as well as a storage locker on the same floor! Steps from Pineridge Park, excellent restaurants, amenities and transit and of course the University of Guelph. An immaculate unit in an excellent location. (id:61852)
RE/MAX Twin City Realty Inc.
6 Gore Estate Court
North Dumfries, Ontario
Welcome to this beautifully crafted custom-designed home, nestled on a quiet court in the charming village of Ayr, Ontario. This stunning 5 bedroom, 4 bathroom residence offers an exceptional blend of luxury, functionality, and thoughtful design perfect for families or professionals seeking space and comfort. Step inside to a bright and spacious main floor featuring soaring ceilings, an elegant primary suite, a dedicated home office, and a show-stopping chefs kitchen with premium finishes. Natural light floods the open-concept living area, creating an inviting atmosphere ideal for both relaxing and entertaining. Upstairs, you'll find two generously sized bedrooms and a full bathroom perfect for children, guests, or additional workspace. The fully finished basement adds even more living space with a large recreation room, two additional bedrooms, and a full bathroom ideal for multigenerational living or a private guest retreat. Outside, enjoy your maintenance-free fenced yard with a covered patio perfect for year-round enjoyment. A double garage and triple-wide driveway provide ample parking and storage. Located just minutes from major roads, schools, shopping, and all the amenities Ayr has to offer, this home is the perfect combination of peaceful village living with modern convenience. (id:61852)
Sotheby's International Realty Canada
795 Queenston Boulevard
Woodstock, Ontario
SEPRATE ENTERANCE TO THE 3 BEDROOM BASEMENT APARTMENT ## BUILT IN 2022 ## 2765 SQ FT + 1267 SQ FT BASEMENT APARTMENT ## THIS DETACHED HOME FEATURES AMAZING LAYOUT WITH LARG LIVING ROOM ## SEPRATE DINING ROOM& SEPRATE FAMILY ROOM ## OPEN CONCEPT MODERN KITCHEN WITH EXTEND BREAKFAST BAR ## SEPT BREAKFAST AREA WITH W/O TO DECK ## PRIME BEDROOM WITH ATT. 5 PC BATH & W/I CLOSIT ## 2ND FLOOR LAUNDRY ## PUBLIC TRASIT BUS AT DOOR STEPS ## CLOSE TO ALL AMENITIES ## INDIAN GROCERY STORE RIGHT IN THE CORNER ## BASEMENT WAS RENTED $ 1500 /MONTH ## WALKING DISTANCE TO GURDWARA SAHIB ## (id:61852)
Homelife Superstars Real Estate Limited
1339 Windrush Drive
Oakville, Ontario
Lovingly Updated And Meticulously Maintained Home In Glen Abbey. Grand Foyer W/Scarlet O'hara Staircase, Upgraded Eat-In KitchenW/ Granite Counter Tops, Stainless Steel Appliances, Main Flr Laundry. Four Spacious Bedrooms Plus Office. Fully Renovated Bsmt W/ ModernKitchen. Steps To Renowned Schools And Community Centre, Beautiful Park With Trails, Golf Course, Yacht Club. Close Proximity To Go Station. EasyAccess To Highway. A Perfect Place To Call Home (id:61852)
Aimhome Realty Inc.
19 Mitcham Drive
Toronto, Ontario
Fire Up the Grill and Embrace Backyard Living with Direct Views of Delma Park! Discover the charm and comfort of this lovely 2+1 bedroom detached home in the heart of West Alderwood. Set on an exceptional 41' x 125' lot with rare park-side privacy and no rear neighbours, this property offers space to grow and room to dream - ideal for first-time buyers, young families, or those looking to build or expand in a sought-after pocket. Step inside to a warm and inviting layout with a walkout from the main level to a private backyard oasis. Whether you're relaxing with your morning coffee or hosting summer get-togethers, the spacious patio and included hot tub make it a perfect outdoor retreat - with Delma Park as your backdrop. Major upgrades offer peace of mind for years to come, including exterior stucco with added insulation, roof (2022), newer furnace, Magic Windows with a 30-year warranty, and a tankless water heater. The beautifully renovated lower level feels like a private suite, featuring a large primary bedroom with walk-in closet and a luxurious spa-like ensuite - ideal for quiet relaxation or extended family. Located steps from Sir Adam Beck Park & School, Alderwood Community Centre, Etobicoke Valley Park trails, Sherway Gardens, Farm Boy, and Long Branch GO. Commuters will love quick access to Hwy 427, QEW, and Gardiner. Private driveway parks 3 cars. Don't miss this rare opportunity to secure a park-side lot in one of Alderwood's most loved communities - where convenience, nature, and neighbourhood charm come together. ***Flexible 1.5-storey layout featuring 2 bedrooms on the upper level, with the original 3rd bedroom on the main floor currently functioning as a dining room (easily converted back if desired). The lower level was thoughtfully designed as a primary retreat for a shift-working owner, offering a spacious bedroom, a huge walk-in closet, and a spa-inspired ensuite-ideal for those seeking privacy, quiet, or a separate sanctuary within the home.*** (id:61852)
RE/MAX Professionals Inc.
1357 Shevchenko Boulevard
Oakville, Ontario
Welcome to this stunning three-storey furnished townhome by Treasure Hill, showcasing a modern open-concept design and exceptional functionality throughout. This beautiful residence offers three spacious bedrooms, upgraded washrooms, and convenient laundry. A single-car garage along with additional driveway parking ensures ample space for vehicles, while the thoughtful layout and contemporary finishes create a warm, inviting atmosphere ideal for families or professionals. Nestled in a highly coveted Oakville neighborhood, this home places you just minutes from Oakville Trafalgar Memorial Hospital, Highways 403 and 407, major shopping destinations, restaurants, and a wide selection of top-rated schools-including Palermo, White Oaks, St. Gregory the Great, St. Ignatius, and King's Christian Collegiate. Experience unparalleled comfort, accessibility, and a vibrant community setting in one of Oakville's most desirable locations. (id:61852)
RE/MAX Real Estate Centre Inc.
425 Balmoral Drive
Brampton, Ontario
Huge 90 x 106.46 ft Lot - rare find in Brampton! Finished Basement with Separate Entrance - perfect for extra income to help pay the mortgage 7 Parking Spaces - room for everyone! Ideal for your dream workshop or home business Spacious layout ready for your TLC & personal touch bright layout, perfect for families or investors Unbeatable Location: Steps to GO Station Close to Mosque & Rogers Corporate Office Near parks, schools & Bramalea City Centre Family-friendly Avondale community. Click on Virtual Tour. Public Open House on Saturday and Sunday November 21st and 22nd from 2:00pm to 4:00pm. (id:61852)
RE/MAX Premier Inc.
665 Dinsmore Court
Mississauga, Ontario
>> Excellent Location in heart of Mississauga! Quiet Crt. Close to all amenities.3 Spacious Good Size Bedrooms, Eat-in Kitchen,>> Schools, Parks, Groceries, Sq1 Shopping, Highways 403, 401, Public Transport, Close to "Sheridan College" At City centre. EXTRAS>> All Electrical Light Fixtures, WIndow Blinds, Fridge, Stove, B/I Dishwasher, clothes Washer and Dryer, central Air-Conditioning, Garage Door openere with one Remote. (id:61852)
RE/MAX Real Estate Centre Inc.
1104b - 3605 Kariya Drive
Mississauga, Ontario
PRIVATE EV CHARGER! Welcome to this beautifully bright and spacious corner suite offering over 850 sq. ft. of comfortable living space. Enjoy an abundance of natural light year-round from the many large windows that provide stunning panoramic views. The modern kitchen features updated cabinetry and stainless steel appliances, while laminate flooring runs throughout the suite for a clean, contemporary feel. Relax in the gorgeous 4-piece bathroom complete with a Jacuzzi tub, and enjoy a large bedroom with plenty of closet and storage space. Additional features include in-suite laundry (washer & dryer), all window coverings and light fixtures, and convenient underground parking located on the first level-complete with an EV power charger. All utilities are included, making this the perfect blend of comfort, style, and convenience. (id:61852)
Right At Home Realty
313 - 100 Manett Crescent
Brampton, Ontario
The Marigold at The Manett is a thoughtfully designed 1-bedroom suite with 714 square feet of interior living space and a 110 square foot balcony. The open-concept layout is filled with natural light, featuring oversized windows, durable vinyl plank flooring, and a modern kitchen with quartz countertops, sleek cabinetry, and stainless steel appliances. The spacious bedroom includes a full-size closet. A stylish 4-piece bathroom, in-suite laundry, and individually controlled heating and cooling provide everyday comfort. With access to premium amenities including a fitness centre, social lounge, landscaped courtyard, bicycle storage, underground parking, and on-site management, plus a location close to Koretz Park, schools, shopping, restaurants, and Mount Pleasant GO Station, The Marigold offers the perfect mix of convenience and modern living. Promotion: Don't Pay Rent until 2026! (id:61852)
Exp Realty
804 - 100 Manett Crescent
Brampton, Ontario
The Rose at The Manett is a thoughtfully designed 1-bedroom plus den suite with 749 square feet of interior living space and a 116 square foot balcony. The open-concept layout is filled with natural light, featuring oversized windows, durable vinyl plank flooring, and a modern kitchen with quartz countertops, sleek cabinetry, and stainless steel appliances. The spacious bedroom includes a full-size closet, while the versatile den is ideal for a home office or guest space. A stylish 4-piece bathroom, in-suite laundry, and individually controlled heating and cooling provide everyday comfort. With access to premium amenities including a fitness centre, social lounge, landscaped courtyard, bicycle storage, underground parking, and on-site management, plus a location close to Koretz Park, schools, shopping, restaurants, and Mount Pleasant GO Station, The Rose offers the perfect mix of convenience and modern living. Promotion: Don't Pay Rent until 2026! (id:61852)
Exp Realty
14726 Caledon King Townline Line
Caledon, Ontario
Welcome to this private 200 x 300 foot, or 1.38 acre, countryside retreat, where modern lifestyle meets rural charm. Step inside a contemporary, fully renovated 4+1 bedroom 4-level side split. A gourmet kitchen, complete with sleek countertops and brand-new appliances, walk out to the new large deck which offers privacy as well as a perfect spot to enjoy the beauty of the surrounding landscape. Adjacent to the kitchen, spacious dining area, intimate gathering with family and friends. relax in the sun-filled living room, The 5 spacious bedrooms all have laminate flooring, windows and closets. Neutral interior colors throughout and no broadloom. A multi-use and bright above-ground basement apartment with a separate entrance, big windows, kitchen, family room, bedroom, and washroom. This is a comfortable modern quality renovated family home, not to be missed. (id:61852)
New Age Real Estate Group Inc.
509 - 38 Annie Craig Drive
Toronto, Ontario
Enjoy a daily walk along the lake shore, fresh air, and breathtaking natural scenery, charge yourself with natural energy after a busy day. This luxury condo building on Humber Bay features indoor swimming pool, 24-hour concierge, fitness center, theatre, library, billiards room and guest suites. Steps to TTC, the Harbourfront, Humber Bay Park Trail, Martin Goodman Trail, Sunnyside Boardwalk, Metro Grocery Store, Shoppers Drug Mart, banks, restaurants, cafes and retail stores. Quick drive to Sherway Gardens, theatres, quick access to the Gardiner Expressway, Highways Q.E.W and 427. Spacious 1 bedroom with large washroom, modern kitchen, stainless steel appliances, brand new unit. (id:61852)
Real One Realty Inc.
102 - 2365 Marine Drive
Oakville, Ontario
Prime Location Enjoy Water Front Living, Large One Bedroom In Lower Level, Located In Coveted Bronte West. Newly Renovated, New Kitchen & Bathrooms, New Appliances, Laminate Flooring, Features Open Concept Living/dining And Kitchen. Three New Appliances, Freshly Painted Ideal Location Steps To Lake, Bronte Harbour, Shops, Restaurants And All Amenities. Includes On Parking Spot. Easy To Show Lock Box. (id:61852)
RE/MAX West Realty Inc.
113 Rugman Crescent
Springwater, Ontario
Located in Stonemanor Woods, this spectacular 4 bedroom, 4 bathroom is waiting for you to call it home. This home has over 3600 square feet of living space, a huge primary bedroom with a 5 piece ensuite that has a double sided fireplace! Every bedroom has a walk in closet. There is a den on the main floor that can be used as an office. The laundry room is on the upper floor for easy access....no stairs to climb to do your laundry. The huge triple car garage is perfect for all your "toys" with tons of parking in the drive way as well. The basement is a blank canvas with a roughed in bathroom and is awaiting your personal touches. Brand new irrigation system. This house is a little piece of heaven right in the beautiful municipality of Springwater with access to parks, hiking, biking and many outdoor activities. This is a great opportunity to own a beautiful home in Springwater. Your dream home awaits! Don't miss this GEM! (id:61852)
Exp Realty
23 - 40 Castle Rock Drive
Richmond Hill, Ontario
*MOTIVATED SELLER* Welcome To This Beautifully Updated Condo Townhouse Tucked Away In The Heart Of North Richvale, Richmond Hill. This Bright And Open 3-Bedroom, 2-Bath Home Features Stylish Light Fixtures, Freshly Painted (2024) And A Versatile Layout With 1 Garage And 1 Driveway Parking Space. The Inviting Living Area Opens To A Private Deck, Perfect For Relaxing Or Entertaining. Modernized Updated Kitchen (2022) Showcases Granite Counters, Sleek Ceramic Backsplash, Stainless Steel Appliances, And A Built-In Microwave Range Hood. The Dining Area Offers Convenient Pass-Through Access And Flows Effortlessly Into The Main Living Space. New Windows (2023) Allow Natural Light To Flood The Home Throughout The Day. Upstairs, The Generous Primary Bedroom Includes Double Closets, While The Second And Third Bedrooms Each Feature Their Own Closets And Overlook The Peaceful Backyard. All Bedrooms Offer Plenty Of Space And Comfort. The Walk-Out Basement Offers Direct Access To The Outdoors. Updated Roof (2023), Updated Balcony (2023). Just A 5-Minute Drive To Bathurst and Rutherford Plaza Featuring Banks, Grocery Stores, Restaurants, Fitness Centres, Bakeries, Plazas, And Public Transit, T&T, And No Frills, Hillcrest Mall, And Only 10 Minutes To Walmart, VIVA/YRT Richmond Hill Centre, Langstaff GO Train Enjoy Being Within Walking Distance Of Richvale Athletic Park, Hillcrest Heights Park, And The Richvale Community Centre & Pool. Surrounded By Essential Amenities. Designated Schools: Roselawn PS, Ross Doan PS, ÉS Norval-Morrisseau, Langstaff SS, Adrienne Clarkson PS, Académie de la Moraine (English and French Immersion)-Everything You Need Is Close By. (id:61852)
Property.ca Inc.
810 - 1455 Celebration Drive
Pickering, Ontario
Welcome To 1455 Celebration Drive - Universal City Condominium Tower 2! Experience Modern Living In This Pristine Development By Chestnut Hill. This Beautiful 2-Bedroom, 2-Bathroom Unit Features A Spacious Open-Concept Layout With Stunning Northeast Exposure, Flooding The Space With Natural Light. Enjoy A Private Balcony, Sleek Laminate Flooring Throughout, And A Stylish Kitchen With Stainless Steel Appliances, Quartz Countertops, And Backsplash. Includes One Parking Space. Enjoy Luxury Amenities, Including A 24-Hour Concierge. Ideally Located Near Pickering GO Station, Shopping, Dining, And More, This Residence Offers The Perfect Blend Of Elegance, Comfort, And Convenience. (id:61852)
Right At Home Realty
218 South Woodrow Boulevard
Toronto, Ontario
This Solid, Stunning Detached Brick Bungalow in sought after Birchcliffe-Cliffside. Updated with Timeless Charm.This Property Could Accommodate Multi - Generational Living or Flexible Investment Options for the Renovated Basement. The main level boasts a stunning upgraded kitchen (2022) with quartz counter tops and stainless steel appliances, a bright open-concept living/dining space, three spacious bedrooms, and a brand-new bathroom (2024).The lower level offers a large rec room, extra bedroom, and full bath perfect for extended family, guests, or rental income. Ideally located near schools, parks, shopping, and transit, this move-in ready home is ready for you to unpack and start making memories. Newly Insulated attic for energy saving and poured concrete sidewalk to stoned back patio seating area. (id:61852)
Right At Home Realty
507 - 1200 Bridletowne Circle
Toronto, Ontario
Welcome to 1200 Bridletowne Circle, a bright and inviting 2-bedroom, 2-bathroom condo offering generous space and exceptional comfort in a highly convenient neighbourhood. This well-maintained suite features large windows that fill the home with natural light, creating a warm and welcoming atmosphere from the moment you enter. The living and dining areas provide plenty of room for both everyday living and entertaining, while the separate kitchen offers ample cabinetry and workspace. Both bedrooms are generously sized, with the primary bedroom featuring its own ensuite for added privacy and ease. The suite also includes abundant storage, a large entry foyer, and a spacious balcony that extends your living space outdoors. Building Upgrades: Painting of balcony fence/railing. Installation of security cameras on every floor. Smart Intercom System using Akuvox Smart Intercom World. Upgraded to motion sensor doors from basement parking into the building basement. Free upgraded BELL package (internet/cable). Only pay for hydro - heat pump is electric which provides both heat and AC. Perfectly situated just steps from Bridlewood Mall, residents enjoy unmatched access to grocery stores, pharmacies, cafés, restaurants, and essential services. The surrounding area is rich with parks, green spaces, community centres, and top-rated schools, offering something for every lifestyle. With TTC transit at your doorstep and quick access to major highways, commuting is effortless. This comfortable and conveniently located home is an excellent opportunity for anyone seeking space, value, and a welcoming community. (id:61852)
RE/MAX Realtron Smart Choice Team
