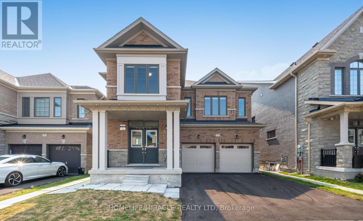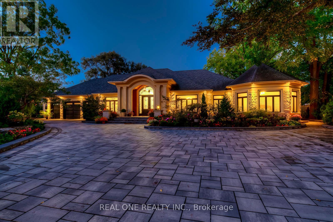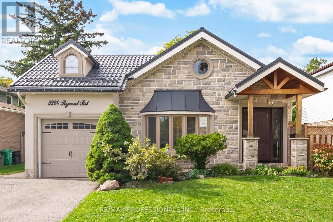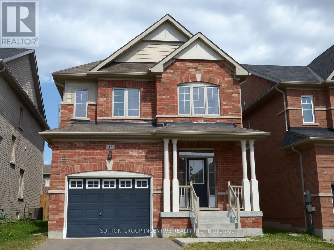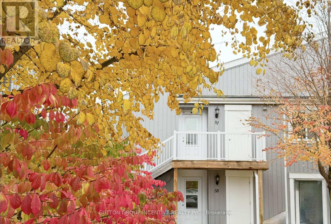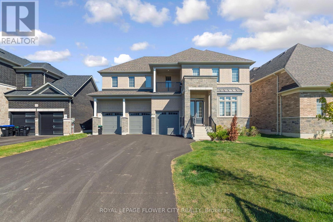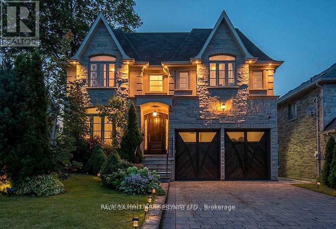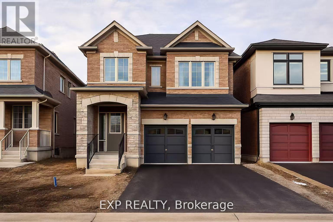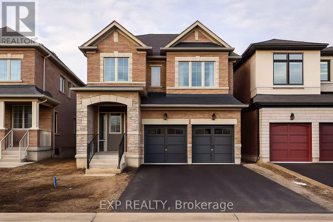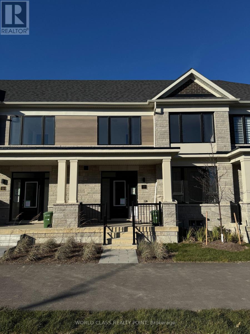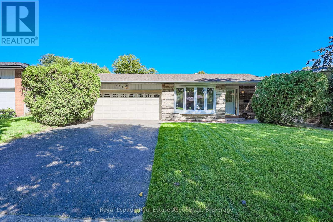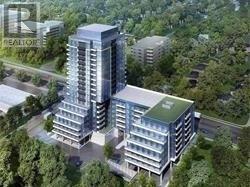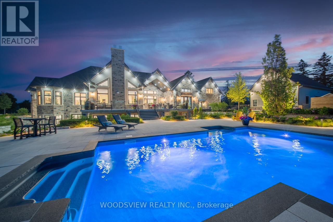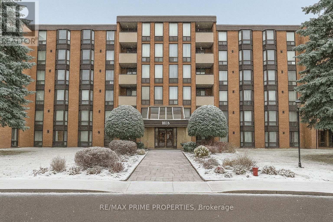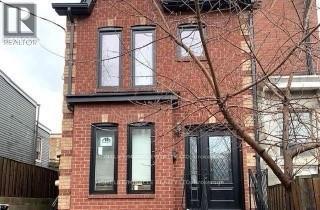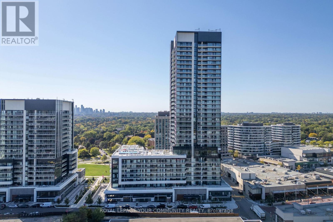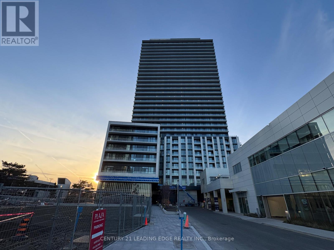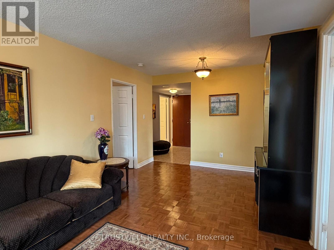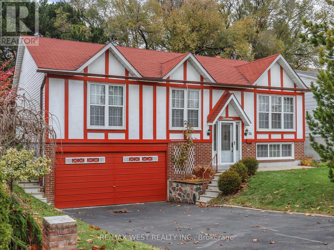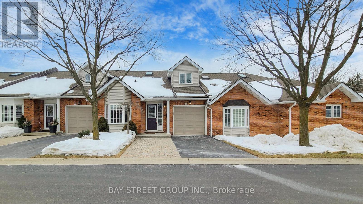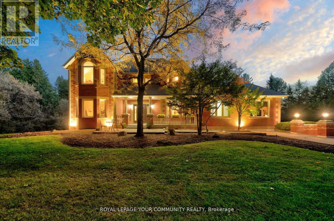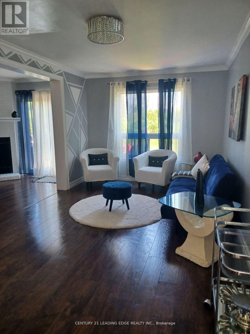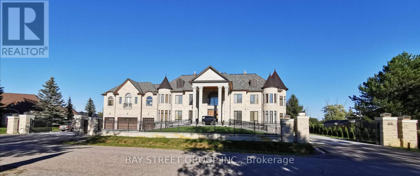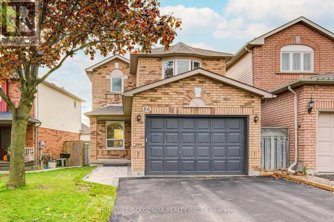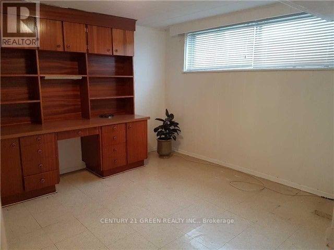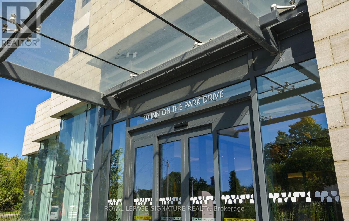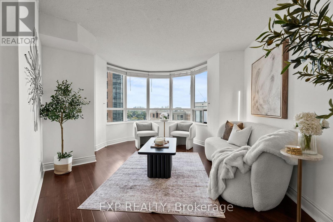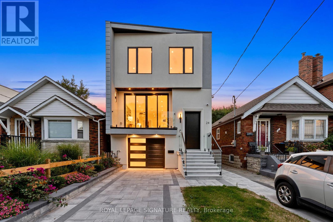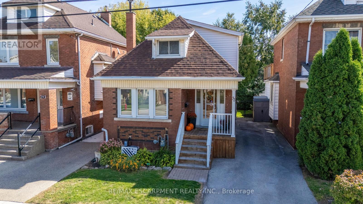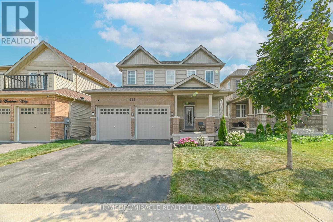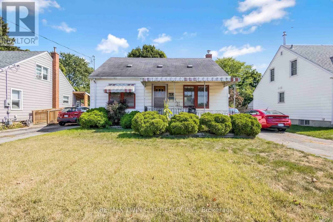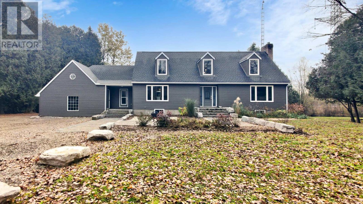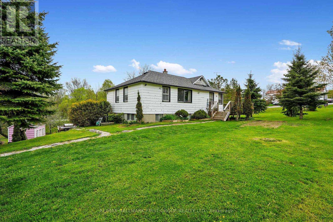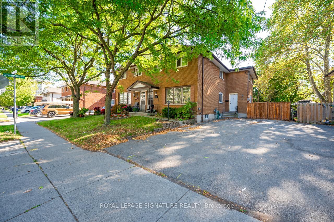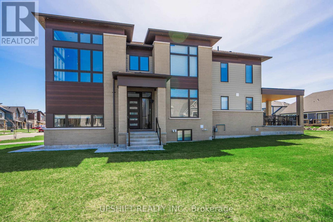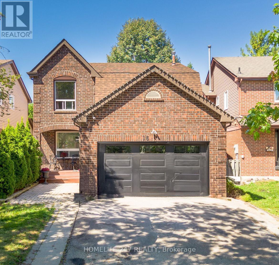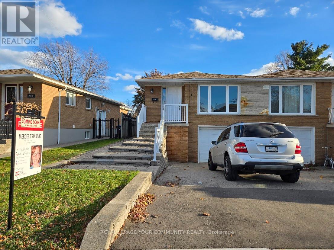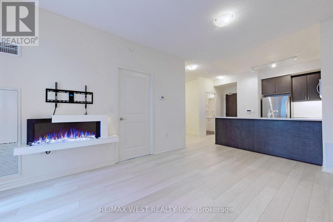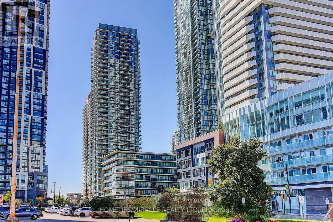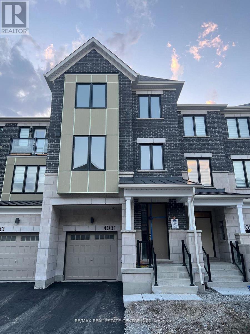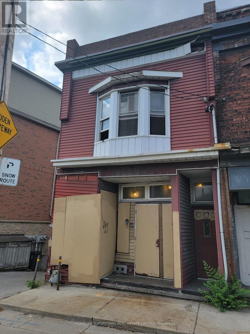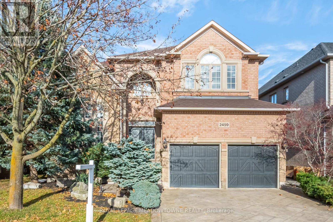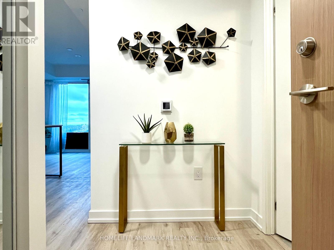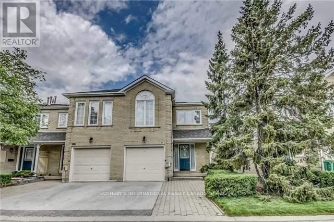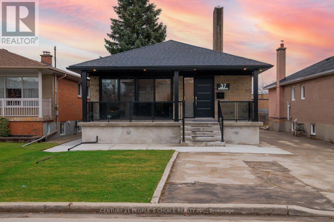7 Aldenham Street
Brampton, Ontario
Welcome To A Home Where Grandeur meets everyday living-expansive spaces bathed in natural light invite you to live, entertain, and create memories in style. This 2-year-old masterpiece boasts 10 spacious bedrooms and 7 bathrooms across three generous levels. The main floor is a showstopper, featuring a chef's kitchen with gleaming quartz countertops, a sprawling island perfect for gatherings, and an open dining and living area framed by soaring ceilings and sweeping windows that flood the space with sunlight. A signature element of the main floor is the rare full en suite bedroom, meticulously designed to balance privacy, comfort, and accessibility-an elegant solution that honors the needs of parents or loved ones while maintaining sophisticated family living. Upstairs, 5 bright and airy bedrooms create peaceful retreats filled with natural light. Among them, the master suite stands in a league of its own a sanctuary of luxury featuring a grand walk-in closet, a sleek glass shower, and a freestanding soaking tub that invites you to unwind in total comfort. Three beautifully finished bathrooms complete the upper level, designed to meet the needs of a busy family without compromising style or space. The fully legal 4-bedroom basement, complete with 2 full baths and a private entrance, offers incredible flexibility for extended family or premium rental income. Outside, a vast backyard awaits, your own private oasis perfect for play, entertaining, or quiet reflection. Situated just minutes from top schools, parks, temples, shopping plazas, the GO station, and the vibrant energy of a nearby cricket stadium, this home marries luxurious living with unbeatable convenience. It's not just a house-it's the lifestyle you've been waiting for. (id:61852)
Homelife/miracle Realty Ltd
431 Fourth Line
Oakville, Ontario
Your Once In A Lifetime Opportunity Is Here To Own This Ture Masterpiece Of Luxury Living. Welcome To 431 Fourth Line,A Palatial Custom Built Bungalow On Sprawling 0.83 Acres Lot & Boasting Over 10000 SF Living Space.Recent Top-To-Bottom Multimillion Dollars Reno Boasts Ceilings Ranging From 9 to 17 ft, Creating An Air Of Grandeur Throughout.Grand Foyer With 17 Ft Ceiling Leads To Meticulously Crafted Living Spaces. 4 spacious bedrooms With Primary Bedroom Retreat With Spa-Like Ensuite And 7 Designer Bathrooms Showcasing Italian Marble Tile, TAPS Faucets & Glass Enclosed Showers. High -End Finishes Including Custom Cabinetry,Luxury Italian Tile,Crown Molding And A Surround Sound System.A Gourmet kitchen With Top-Of-The-line Miele And WOLF Appliances. A Stunning Indoor Swimming Pool Complete With Sauna, Hot tub, And Italian Stone Detailing. The Formal Living & Dining Rooms Exude Elegance,While The Sunken Family Room Offers A Cozy Retreat With Gas Fireplace. The Professionally Finished Lower Level Is A Resort In Itself Offering A Full Bar, Wine Cellar, Fitness Centre, Home Theatre, And A Private Library. The Meticulously Landscaped Garden Is An Entertainers Dream With An Outdoor Kitchen, Premium Broil King BBQ, Gazebo With Fireplace And Multiple Lounge Area. Privacy And Security Are Ensured With An Automated Gate and By Fully Fenced.This Remarkable Property Located In One Of Oakville's Finest Neighborhood.Minutes To Top-Ranked Appleby College.Close To Go Train,Shopping And Highway Access. A Rare Property Offering Timeless Luxury And Strong Future Value. A Must See ! (id:61852)
Real One Realty Inc.
3220 Rymal Road
Mississauga, Ontario
Welcome to a truly spectacular custom renovated home located in a family oriented Applewood Community. This absolutely stunning dream home offers 4 + 3 Bedrooms and 4 full Bathrooms, open concept bright Living - Dining - Kitchen area with a lot of natural light from huge windows and skylights, 17ft cathedral ceiling, pot lights and hardwood floor. Custom kitchen cabinets with built-in stainless steel appliances, gas stove, island, quartz countertops, backsplash. The second floor huge primary Bedroom with 9ft cathedral ceiling, Juliet balcony, ensuite king size 4pc Bathroom with separate tub and walk-in closet. On main floor like second primary Bedroom with ensuite 3pc Bathroom, walk-in closet and plus two Bedrooms and Full 3pm Bathroom. Private separate entrance to freshly renovated (2024) basement. Kitchen with quartz countertop, huge family room with electrical fireplace, 3 Bedrooms and 3pc Bathroom. Enjoy a huge fully fenced Backyard with inground pool, storage room. Top dollars spent to build a second floor addition, NEW electrical, plumbing, drywall, NEW insulation in the walls, NEW metal roof. Just steps to schools, parks, public transit. Move in and Enjoy! (id:61852)
RE/MAX Professionals Inc.
65 Bridgenorth Crescent
Toronto, Ontario
How would you like buying one house and owning 2? Spacious Renovated Bungalow on a Huge Corner Lot Ideal for Multi-Generational Living or Investment! Welcome to this beautifully renovated large bungalow with a basement unit with a separate entrance, situated on an expansive corner lot in the highly desirable neighborhood of Thistletown. Offering both space and flexibility, this home is perfect for families, investors, or anyone looking for comfort and convenience in a prime location. Step inside the bright, open-concept main floor featuring a functional kitchen that flows effortlessly into the dining and living areas perfect for entertaining or relaxing. The main level boasts three spacious bedrooms and a full washroom, ideal for family living. The separate entrance leads to a fully finished lower level, a separate space, making it an ideal in-law suite or if possible, income-generating rental. It includes two generous bedrooms, a beautifully designed large bathroom, a modern kitchen, and a bright, spacious living room filled with natural light. Enjoy the privacy and tranquillity of your fenced-in garden oasis, perfect for kids, pets, or large BBQ summer gatherings. The property also includes an attached garage and carport, offering plenty of parking and storage space. Laneway/ Accessory house report available for sale together with the property. Abundant natural light throughout. Recently renovated. Great location! Don't miss this rare opportunity and schedule your private showing today! (id:61852)
Right At Home Realty
15 Forsyth Crescent
Barrie, Ontario
STUNNING BRICK HOME IN A SOUGHT-AFTER NEIGHBOURHOOD IN THE NORTH END! 9' CEILING! CHEF'S KITCHEN, EXTRA LARGE 10' CENTRAL ISLAND FOR MEAL PREPARATION AND ENTERTAINING, VIKING III CABINETRY, 36'24" DEEP PANTRY, ADDITIONAL CHEF DESK, EXTRA 7 BANK OF DRAWERS, BUILT-IN STAINLESS STEEL APPLIANCES INCLUDING VENTAHOOD RANG HOOD WITH 600 CFM AND DUAL BLOWER, FRIGIDAIRE GALLERY FRENCH DOOR REFRIGERATOR, THERMADOR PRO HARMONY RANGE DUAL FUEL GAS STOVE AND OVEN, FRIGIDAIRE GALLERY SINGLE WALL OVEN, PANASONIC MICROWAVE OVEN, AND THERMADOR DISHWASHER. HARDWOOD FLOOR THROUGHOUT MAIN FLOOR. HARDWOOD STAIRCASE. SEPARATE FAMILY ROOM WITH GAS FIREPLACE. FORMAL DINNING ROOM. HARDWOOD ON SECOND-FLOOR HALLWAY. PRIMARY BEDROOM FEATURES A LOVELY WALK-IN CLOSET AND 5 PC ENSUITE INCLUDING DOUBLE SINK, MIROLIN PO2 SOAKER TUB, GLASS SHOWER WITH MOEN 90 DEGREE EXACT TEMP THERMOSTATIC VERTICAL SPA. MAIN FLOOR LAUNDRY WITH SAMSUNG WASHER AND DRYER. KINETICO WATER SOFTENING SYSTEM AND WATER DRINKING SYSTEM. PRE-INSTALL DELUXE ALARM SYSTEM. CENTRAL AC. GARAGE DOOR OPENER. NO SIDEWALK AT FRONT. FENCED YARD. PRIME LOCATION, MINUTES FROM GEORGAIN MALL, HIGHWAYS, CLOSE TO SKI RESORTS. THIS HOME OFFERS PROXIMITY TO ALL AMENITIES, ENSUREING YOUR DAILY NEEDS ARE MET WITH EASE. WHETHER IT'S SHOPPING, DINING, OR RECREATIONAL ACTIVITIES, EVERYTHING IS JUST SHORT DISTANCE AWAY. QUICK CLOSING AVAILABLE! (id:61852)
Sutton Group Incentive Realty Inc.
57 - 19 Dawson Drive
Collingwood, Ontario
BRIGHT UPPER UNIT IN GLEN II CRANBERRY VILLAGE. BEAUTIFUL VIEWS TO MOUNTAINS FROM UNIT AND BALCONY. CARPET FREE! OPEN CONCEPT, SUN FILLED UNIT, 2 BED, 2 BATH. WOOD FIREPLACE, BREAKFAST BAR. LARGE PRIVATE BALCONY OFF THE LIVING ROOM AND PRIMARY BEDROOM. IN-SUITE LAUNDRY, STORAGE ROOM. CONVENIENT LOCATION CLOSE TO ALL AMENITIES, TRAILS, BLUE MOUNTAIN RESORT, AND GEORGIAN BAY. ONE OUTDOOR PARKING 57#. (id:61852)
Sutton Group Incentive Realty Inc.
11 Wintergreen Lane N
Adjala-Tosorontio, Ontario
A beautifully upgraded 5-bedroom detached home featuring a 3-car garage and separate entrance. The main floor boasts 10-ft ceilings and a stunning open-concept layout designed for modern living. The gourmet kitchen offers a spacious eat-in area, stainless steel appliances, quartz countertops, a large center island with breakfast bar, and a walk-in pantry. The adjoining great room provides the perfect space for entertaining, while the living and dining areas are both generous and functional. A private den overlooking the yard adds flexibility for work or relaxation. Elegant hardwood floors, crown moulding, and pot lights run throughout the home. Upstairs, you'll find 5 spacious bedrooms, each with its own ensuite bath and walk-in closet, plus the convenience of a second-floor laundry. The primary suite showcases a luxurious 5-piece ensuite, make-up vanity, double-door entry, and a massive walk-in closet. (id:61852)
Royal LePage Flower City Realty
90 Grandview Avenue
Markham, Ontario
Stunning Home,Inground Pool About 5Years Well-Maintained & Mature Landscaping About $250,000,3 Indoor Garage(2 Parking Spot+High-End Lift For Spare Car($15000),Finished Garage Flr,Renovated Kitchen,Antiques Brown Granite Counter-Top W/Grouhe Fixtures,Fini W/O Bsmt W/Full Kitchen Sets & Appl.5 Custom-Made Oak Built-In Wall-Mounts,Cedar Finished Full Main Entrance Dr,Smart Sprinkler System,Wainscotting,Cedar Stained New Gge Dr,Sec Cameras, In-Law Suite In Bsmt! options: if any body interested they can only rent the main floor for $5,650 also basement sepratly rent it for $2400 (id:61852)
RE/MAX Hallmark Realty Ltd.
9 Kenneth Appleton Avenue
Richmond Hill, Ontario
Brand new, be the first family to live in, Elegant 4-Bedroom, 4-bath Detached Home for Lease in Richmond Hill, 10' ceiling, Discover the perfect blend of elegance, space, and convenience in this beautifully maintained 4-bedroom, 4-bath detached home, ideally situated in the prestigious Richmond Hill neighborhood. The heart of the home is a contemporary kitchen chefs dream featuring quartz countertops, stainless steel appliances, and a welcoming breakfast area that opens to a breathtaking backyard perfect for your morning coffee or weekend barbecues unobstructed views and an unbeatable location: Just minute from Highway 404, Costco, Home Depot, shopping plazas, parks, and restaurants, Located within the top-ranking school boundaries. (id:61852)
Exp Realty
9 Kenneth Appleton Avenue
Richmond Hill, Ontario
Brand new, be the first family to live in, Elegant 4-Bedroom, 4-bath Detached Home for Lease in Richmond Hill, 10' ceiling, Discover the perfect blend of elegance, space, and convenience in this beautifully maintained 4-bedroom, 4-bath detached home, ideally situated in the prestigious Richmond Hill neighborhood. The heart of the home is a contemporary kitchen chefs dream featuring quartz countertops, stainless steel appliances, and a welcoming breakfast area that opens to a breathtaking backyard perfect for your morning coffee or weekend barbecues unobstructed views and an unbeatable location: Just minute from Highway 404, Costco, Home Depot, shopping plazas, parks, and restaurants, Located within the top-ranking school boundaries. (id:61852)
Exp Realty
168 Alcorn Drive
Kawartha Lakes, Ontario
This brand-new, never-lived-in Fernbrook Homes townhome in Lindsay's desirable North Ward features 5 bedrooms and 3 full bathrooms, including a main-floor bedroom and full bath. This double-car, detached-garage, rear-lane townhome offers a private yard between the home and the garage. The open-concept main floor boasts 9-ft ceilings, an upgraded kitchen with quartz countertops and an island, ample cabinetry, stainless steel appliances, and bright living and dining areas with a walkout to the private backyard. Additional features include wood flooring throughout, oak stairs, and convenient garage access. Upstairs, you'll find four spacious bedrooms, including a primary suite with a walk-in closet and ensuite bathroom. The unfinished basement provides excellent storage and future potential. Ideally located near the scenic Scugog River, parks, hiking trails, schools, shopping, and just minutes from the hospital and major routes, this home offers comfort, style, and convenience. It's perfect for families or professionals seeking a fresh, modern place to call home in a growing community. (id:61852)
World Class Realty Point
958 Fletcher Valley Crescent
Mississauga, Ontario
Welcome To This Detached 3-Level Backsplit In The Heart Of Clarkson Village, One Of Mississauga's Most Desirable Communities. Situated On A Tree-Lined, Family-Friendly Street, This Home Offers Three Bedrooms Plus A Fourth On The Lower Level, Along With Two Bathrooms. The Main Level Features An Updated Eat-In Kitchen With A Walkout To The Yard, As Well As An Open-Concept Living And Dining Area. Generous-Sized Bedrooms With Hardwood Flooring On The Upper Level, With Additional Hardwood Preserved Under Broadloom On The Main And Upper Hallway. All Bedrooms Have Been Freshly Painted And Updated With New Light Fixtures. The Renovated Basement (2016) Includes A Spacious Recreation Room With A Surround Sound Speaker System, A Wood-Burning Fireplace, An Additional Bedroom, And A Large Crawl Space For Storage. Step Outside From The Dining Room To A Private Backyard Retreat With A Landscaped Garden Patio And An Inground Pool, Professionally Maintained Weekly With A Brand-New Pump (Sept 2025) And Heater Installed In 2015. Air Conditioning Unit Tune-Up (May 2025), Chimney And Fireplace Inspection (Sept 2025). Additional Highlights Include A Two-Car Garage, Parking For Four Vehicles, And Freshly Laid Sod In The Front Yard For Great Curb Appeal. Ideally Located, This Home Is Within Walking Distance To Clarkson GO Station, Clarkson Crossing Shops, Restaurants In The Village, And Schools, With Major Highways Just Minutes Away. (id:61852)
Royal LePage Real Estate Associates
1901 - 3121 Sheppard Avenue E
Toronto, Ontario
4 years New Modern Luxury Condo With Unobstructed View, 9' Ceiling, Two Bedrooms + Den & Two Full Bathrooms, Laminate Floors, Stainless Steel Appliances, Ensuite Laundry, Master Ensuite, Open Balcony, Excellent Location. Close To Ttc & Fairview Mall. Minutes To 401/404/Dvp Highway (id:61852)
Central Home Realty Inc.
6468 Bethesda Road E
Whitchurch-Stouffville, Ontario
Welcome to an extraordinary residence where timeless elegance meets contemporary design. Nestled on a gated 10-acre estate, this architectural gem spans approximately 12,500 square feet and showcases the artistry of acclaimed interior designer Kimberly Capone. The result is a flawless fusion of modern sophistication and classic luxury. Step into a grand foyer beneath soaring 12-foot ceilings, where light-filled, interconnected living spaces unfold, ideal for hosting everything from intimate evenings to lavish celebrations. The living room stuns with its 19-foot cathedral ceilings, exuding both grandeur and warmth.At the heart of the home, a chefs dream kitchen by Bloomsbury awaits. Anchored by a 12-foot island, this space is outfitted with Wolf appliances, custom cabinetry, and marble surfaces crafted for both everyday meals and gourmet creations. he elegant coffered-ceiling dining room offers panoramic views that elevate every dining occasion. The primary suite is a serene escape, complete with oversized windows, a generous walk-in closet, and a spa-inspired ensuite featuring a soaker tub and a luxurious walk-through shower. Four additional bedrooms each offer their own distinctive style and premium finishes. The home includes eight beautifully appointed bathrooms, a full lower level equipped with its own kitchen, bedroom, gym, sauna, and two bathroomscreating a perfect retreat or in-law space. A private one-bedroom guest suite adds a third kitchen, bathroom, and laundry, ideal for extended family or visitors.Car enthusiasts will appreciate the nine-car garage capacity, including a 1,600-square-foot detached garageboth with heated floors. Outdoors, the professionally designed landscape by award-winning Genoscape transforms the property into a private resort. A dramatic 120-foot waterfall, a thrilling 100-foot waterslide, and a resort-style pool promise endless summer enjoyment.More than a home, this is a landmark estate where luxury, comfort, and artistry converge. (id:61852)
Woodsview Realty Inc.
302 - 1535 Diefenbaker Court
Pickering, Ontario
Welcome to Unit 302 at 1535 Diefenbaker Court, a beautifully refreshed three-bedroom, two-bathroom condo apartment located in the heart of Pickering. Tucked into the well-managed Village at the Pines community, this bright and inviting unit offers just under 1,100 square feet of comfortable living space in an ultra-convenient location close to shops, transit, parks, and more. The open-concept living and dining areas are filled with natural light, creating a welcoming space perfect for everyday living. The kitchen has been thoughtfully updated with brand new cupboard doors, a seamless new backsplash, updated countertops, and a brand new stove offering a clean and functional layout with modern finishes. Each of the three bedrooms offers generous space and flexibility for families, guests, or a work-from-home setup. The primary bedroom features its own private ensuite, and both bathrooms have been stylishly updated with new tile, new toilets, and refreshed finishes that add a clean, modern touch throughout. Heating and cooling are electric, and the monthly maintenance fees include water and a bulk cable package, helping to simplify your monthly costs. One parking spot is included, and there's ample visitor parking available for guests. This location is unbeatable just minutes to Pickering Town Centre, the GO Station, Highway 401, grocery stores, schools, and Frenchman's Bay. Whether you're a first-time buyer, down sizer, or investor, this is an incredible opportunity to own a spacious three-bedroom condo in a sought-after neighbourhood. The unit is move-in ready with thoughtful updates already completed, leaving plenty of room to personalize over time. Don't miss your chance to own this well-located, well-cared-for condo in a thriving and connected community. (id:61852)
RE/MAX Prime Properties
Apartment 2 - 1 Givins Street
Toronto, Ontario
Spacious 3 Bedrooms Home With Great Layout With Own Separate Entrance. Great Location. Walk Out To Deck From Master Bedroom. Water Bill Is Included In Rent. Walking Distance To Banks , Shops And Most Of The Amenities. Steps To TTC, Elementary School. Safe & Quite Trinity - Bellwoods Neighborhood. Provide All Docs Rental Application, Employment Letter, Credit Report With Score From Equifax or Trans Union, Liability Insurance With 2 Million Dollars. (id:61852)
Homelife/miracle Realty Ltd
417 - 50 O'neil Road
Toronto, Ontario
Welcome to Unit 417 at Rodeo Drive Condos, 50 O"Neil Road - a bright and spacious northwest-facing comer suite in the heart of the Shopsat Don Mills. Offering approx. 881 sq. ft., this functional 2-bedroom layout features an open-concept kitchen, dining, and living arca with large windows that fill the space with natural light.The kitchen offers modern integrated appliances and ample storage, while both bedrooms provide comfortable living and great separation. In-suite laundry and a clean contemporary design make this home perfect for everyday living.Residents enjoy exceptional amenities including a fully equipped fitness centre, indoor/outdoor pool with cabanas, stylish party and lounge rooms, outdoor terraces, and 24-hour concierge service.Located steps from boutique shopping, cafés, restaurants, groceries, and transit, this is one of Toronto's most convenient and vibrant neighbourhoods.Includes 1 parking space. Available for lease. Contact us today for a private viewing. (id:61852)
Royal LePage Your Community Realty
219 - 5858 Yonge Street
Toronto, Ontario
Explore Plaza On Yonge Condo, the Newest Addition in North York's Vibrant Community! Modern Two-Br, Two-Bath Corner Unit Wraparound By Floor-to-Ceiling Windows! South East Facing Conveniently Located On the 2nd Floor, Easy In and Out! Quality Laminate Floor Throughout! Soaring 10 Ft Smooth Ceilings! Popular Split Br Floor Plan, Efficient With No Space Wasted! Full Length Terrace! Steps To Yonge St Shopping, Restaurants, TTC, Walking Distance to Finch Subway Station! One Parking Included! Tenant Pays Own Utilities to Wyse Metre! (id:61852)
Century 21 Leading Edge Realty Inc.
2112 - 28 Empress Avenue
Toronto, Ontario
Available immediate. Parking, locker and partially furnished (can remove all) 2 BR + den. Utilities included in rent (heating, hydro, and water). 2 Washrooms. Walk and minutes to TTC subway, grocery shopping, restaurants, and other amenities. Refundable key deposit. Move-in condition. Appointment required for showings. Students welcome. No pets. Non-smoker. (id:61852)
Trustwell Realty Inc.
14 Chalet Road
Toronto, Ontario
Solid Detached Tudor-Style Raised Bungalow located on a quiet street in the desirable family friendly Pleasant View Neighborhood on a premium 50ft x 120 ft South-facing lot. Lovely well-maintained and cared for family home with 3 spacious bedrooms, double car garage with EV charger for your electric car, 2 separate entrances to finished basement, gleaming hardwood floors and a large fully fenced yard and garden with garden shed and gazebo. Expansive open concept living & dining room. Finished basement has a generous-sized family room & recreational room, 2 separate entrances, a 4pc bath and large above-grade windows allowing for the potential for a bright & spacious self-contained basement suite. An Abundance of storage space. Easy access and close to Hwy 404, Hwy 401, Fairview Mall, Seneca College, Schools, Parks, Supermarket and Community Centre. Wonderful home not to be missed. (id:61852)
RE/MAX West Realty Inc.
34 - 810 Golf Links Road
Hamilton, Ontario
Welcome to 810 Golf Links Rd, Unit 34 A Spacious Townhome in Prime Ancaster Location!Located in a safe and highly convenient neighborhood, this 2+1 bedroom, 3-bathroom Bungaloft offers comfort, space, and unbeatable convenience. The bright open-concept living and dining area extends into a huge sunroom, perfect for year-round enjoyment. The separate enclosed kitchen is ideal for those who love to cook, keeping cooking aromas contained while offering a functional and private space. The primary bedroom features an ensuite and large closet, while the versatile +1 room can serve as a home office or guest space. The unfinished basement provides ample storage or the potential to customize additional living space. A private backyard offers a quiet retreat, and the separate garage layout ensures a distinct and spacious living area. Situated right across from Costco, Cineplex, Jacks restaurant, and more, and within walking distance to Meadowlands Shopping Centre, this home is also just minutes from top-rated schools, McMaster University, HWY 403 & LINC, and surrounded by parks and trails. Offering both spacious living and ultimate convenience, this home is a rare find, book your private viewing today! (id:61852)
Bay Street Group Inc.
508 King Street E
Caledon, Ontario
An Architectural Masterpiece Nestled On An Expansive 0.84- Acre Lot In The Prestigious Valley of Bolton. This Opulent Estate Embodies Unparalleled Elegance and Exquisite Craftsmanship. Designed For the Discerning Buyer, The Home Boasts 9-Foot Ceilings On the Main Floor, An Awe-Inspiring 30-Foot Foyer That Opens To Three Levels, Dual Scarlett O'Hara Staircases That Gracefully Wind Through The Residence. The Family Room And Primary Suite Feature Breathtaking Cathedral Ceilings, While The Custom Millwork, Wainscotting, And Intricate Crown Moulding Throughout Showcase The Home's Refined Artistry. The Gourmet French Inspired Maple Kitchen Is A Culinary Dream, Complete With Built-In KitchenAid And Miele Appliances, Granite Countertops, An Oversized Custom Hood, And A Two-Level Island With a Warming Drawer. The Walk-Out Basement, An Entertainer's Haven, Features A Stunning 12-Foot Mahogany And Brass Bar, A Gas Fireplace Framed By A Decorative White Stone Accent Wall, And Expansive Picture Windows That Bathe The Space In Natural Light. A Private Loft Offers A Tranquil Escape, While Smart Home Automation, A Multi-Room Audio System, And Newly Installed 4K Intelligent Cameras Ensure Modern Comfort And Security. Luxurious Imported Materials Adorn Every Corner, From The Hand-Carved Limestone Fireplace Mantle To The Marble-Inspired Porcelain Flooring. This Estate Epitomizes Sophisticated Living, Seamlessly Blending Grandeaur With Functionality In A Coveted Location Steps From The Humber River. (id:61852)
Royal LePage Your Community Realty
78 Cluett Drive
Ajax, Ontario
Ravine Lot!! fantastic rarely offered property For Lease. Spacious 4 Bedroom Family Home In High Demand South Ajax Neighborhood Backing To Ravine And Conservation Area Where You Can See Deer and Other Wild Life Animals Playing From Your Living Room Window Or Your Deck. Lovely Layout Features Sun Drenched Living Room Thanks To South Exposure. W/Crown Molding All Through The House. Granite Countertop, Gas S.S stotve. Large Master Bedroom with 4 Pc Ensuite. Large Sized Rooms and Big Closets. 4 Minutes Drive to the 401, And 5.3 KM to Ajax Go. Walk To Parks, Schools, Beach, Waterfront Trail For Biking, Running & Walking. 4 minutes drive to Walmart, Home Depot, Canadian Tire, Costco, Timmy's, and all Major Resturants. Please Allow 24 Hrs Notice Required For Showings. (id:61852)
Century 21 Leading Edge Realty Inc.
55 Abbotsford Road
Whitchurch-Stouffville, Ontario
Magnificent Estate on a 0.858-Acre Lot! Over 10,000 Sq. Ft. of Living Space Exceptional Luxury and Masterful Craftsmanship. Features a Dramatic Foyer, Expansive Open-Concept Grand Room with Decorative Coffered Cathedral Ceilings and Three Walkouts to the Terrace, a Contemporary Oversized Gourmet Kitchen, and a Spectacular Family Room. (id:61852)
Bay Street Group Inc.
60 Willey Drive
Clarington, Ontario
This stunningly newly renovated 2-story, 3-bedroom home has been completely transformed with modern finishes and attention to detail! The main and second floors feature brand new engineered hardwood flooring and a beautifully finished staircase. The living room and basement boast pot lights, complemented by all-new light fixtures with energy-efficient LED bulbs throughout. The kitchen has been refreshed with painted cabinets and opens to a spacious eat-in area, highlighted by large porcelain tiles from the entry to the kitchen. Both bathrooms feature engineered stone countertop vanities, a new 3-piece bath, and stylish porcelain tiles in the powder room. Smooth ceilings and fresh paint throughout the main and second floors create a bright, airy feel. Step outside to a newly built wooden deck and lush backyard with fresh sod, perfect for entertaining. Additional upgrades include a new interlock pathway to the front entry and a freshly painted asphalt driveway. Located in a great neighborhood close to schools and shopping, this move-in ready home combines modern elegance with thoughtful functionality. ** This is a linked property.** (id:61852)
Homelife Golconda Realty Inc.
Bsmt - 171 Kennard Avenue
Toronto, Ontario
Beautiful and Cozy One-Bedroom basement apartment in a quiet, family-oriented neighbourhood. Conveniently located near all shopping areas, schools, parks, and public transit. This brigh and clean unit offers a private entrance, spacious living area, - Ideal for a single professional or student looking for comfort and convenience in a great location. (id:61852)
Century 21 Green Realty Inc.
105 - 10 Inn On The Park Drive
Toronto, Ontario
Discover luxury living at Chateau Auberge on the Park, a brand-new 2-bedroom, 3-bathroom condo townhouse in North York's prestigious Leslie & Eglinton community. Spanning approximately 1,289 sq.ft., this elegant home features an open-concept living/dining area with a den, floor-to-ceiling windows, and sophisticated finishes throughout. Enjoy top-tier amenities including an indoor pool, fitness center, 24-hour concierge, and party room-all just steps from the scenic trails of Sunnybrook Park and the Don River Valley. Newcomers Welcome!!! (id:61852)
Royal LePage Signature Realty
1222 - 15 Northtown Way
Toronto, Ontario
Welcome to 15 Northtown Way where comfort meets convenience in the heart of North York.Steps from Yonge and Finch Station, this rarely offered Tridel-built corner suite delivers the perfect balance of space, sunlight, and city living. Facing southeast, the home is flooded with natural light from its expansive windows, creating a bright and inviting atmosphere throughout the day.Freshly painted and well maintained, this split 2-bedroom, 1.5-bath layout offers both privacy and function ideal for small families, professionals, or anyone working from home. The unit also features new thermostats and updated piping for peace of mind.Inside, you'll find an open-concept living and dining area thats perfect for entertaining, with seamless flow and plenty of room to relax. The kitchen is equipped with newer stainless steel appliances, and every inch of this suite has been thoughtfully refreshed.The low all-inclusive maintenance fees cover heat, water, and even hydro making monthly costs simple and predictable.But what truly sets this building apart are the resort-style amenities. Enjoy access to an indoor pool, hot tub, sauna, gym, bowling alley, golf simulator, ping pong, mahjong room, library, guest suites, BBQ area, and two outdoor tennis courts all without leaving home.Rain or shine, grocery runs are effortless thanks to direct underground access to Metro, and youre just a short walk to TTC, restaurants, cafes, shops, and top-rated schools along Yonge Street.Whether youre a first-time buyer, investor, or growing family, this bright, beautifully maintained condo offers unmatched value and convenience in one of North Yorks most desirable locations. (id:61852)
Exp Realty
24 Elmsdale Road
Toronto, Ontario
An architectural masterpiece in the heart of East York! This custom residence pairs striking modern design with refined functionality, with the main level defined by soaring floor-to-ceiling windows, dramatic open-to-above sightlines, and a seamless flow for both everyday living and entertaining. The chef's kitchen is a true statement with gorgeous quartz counters and backsplash, Smart built-in appliances, a custom built-in wine rack, and a large centre island with a custom family table. The open concept family room creates the perfect entertaining hub adjacent to the dining and kitchen featuring built-in speakers, custom built-in media center and a walkout to the large deck. A floating staircase rises to the skylit upper level where a serene den anchors the space and the primary suite offers a private retreat with a custom walk-in closet and a spa-like 7-piece ensuite with heated floors, double vanity beneath a skylight, glass shower, and freestanding soaker tub! The second level also offers 3 additional generous sized bedrooms with built-in closets, two additional 4-piece bathrooms and a convenient laundry! The fully finished legal lower level with heated floors, separate entrance, expansive above grade windows and walk out to its own patio area feels more like a main floor! Complete with a further designer kitchen, 1-bedroom, full washroom and a 2nd laundry it is a perfect income producing suite. The gorgeous backyard is fully fenced and landscaped with a custom pergola. This home is a rare opportunity to own a one-of-a-kind property that balances luxury, design, and function in the heart of East York! Just minutes from top-rated schools, the vibrant Danforth, lush parks, the DVP, and TTC access. (id:61852)
Royal LePage Signature Realty
73 Kenilworth Avenue S
Hamilton, Ontario
Welcome to this charming and well-kept 2 bed, 2 bath home perfect for first-time home buyers looking to put down roots! Featuring the warmth of original hardwood floors and an abundance of natural light filtering through beautiful stained glass windows, this home blends character with comfort. Enjoy the privacy of a fully fenced yard, ideal for relaxing or entertaining. The basement, with its own side entrance, is currently set up as a functional office space offering great potential for additional living or work-from-home needs. With numerous upgrades throughout and convenient access to the Red Hill Valley Parkway and QEW. (id:61852)
RE/MAX Escarpment Realty Inc.
5 Halls Avenue
Brantford, Ontario
RemarksPublic Remarks: Attention first time home buyers, down sizers, and anyone looking for an affordable home. Completely Renovated 3-Bed, 2-Bath Home in Move-In Condition! Step into this beautifully updated home, offering modern finishes and a bright, open-concept living space. Featuring three well-appointed bedrooms and two stylish bathrooms, this home is move-in ready with light, neutral colors throughout. The stunning kitchen seamlessly flows into the living and dining areas, creating the perfect space for entertaining. Outside, enjoy a large, fully fenced yard-ideal for kids, pets, or outdoor gatherings. A separate garage with rear-lane access provides convenient parking and additional storage. With its fresh renovations and thoughtful design, this home is ready for you to make it your own! (id:61852)
RE/MAX Twin City Realty Inc.
443 Henderson Way
Shelburne, Ontario
Don't Miss Out! Must See! This Beautifully Spacious 4-Bedroom Home On A Generous 40 Feet Front & 108 Feet Deep With Breathtaking Ravine Views. Featuring A Double Garage And A Large Driveway, This 2021-Built Property Is Located In One Of Shelburne's Most Prestigious And Newly Developed Communities. Inside, The Bright, Open-Concept Main Floor Boasts 9 Ft Ceilings And Elegant Hardwood Flooring. The Combined Living And Dining Room Offers The Perfect Space For Entertaining Guests, While The Chef-Inspired Kitchen Is Equipped With A Large Center Island, Walk-In Pantry, Abundant Cabinetry, And A Sun-Filled Breakfast Area Overlooking The Ravine. The Home Also Offers The Potential For A Separate Side Entrance To The Basement, Ideal For Creating An In-Law Suite Or Generating Future Rental Income. Additional Highlights: Tarion Warranty Still In Effect For Peace Of Mind Close To Parks, Schools, Shopping, HWY And Local Amenities EV Chargers Installed (1 Included, 1 Excluded)Spacious Driveway With Parking For Multiple Vehicles. This Exceptional Property Combines Modern Comfort, Family-Friendly Space, And A Prime Location ** This is a linked property.** (id:61852)
Homelife/miracle Realty Ltd
493 St Paul Avenue
Brantford, Ontario
Welcome to Central Brantford! This charming 3-bedroom, 1-bath home is ideally located in the heart of Brantford, offering both comfort and convenience in one of the city's most desirable neighbourhoods. Backing directly onto a peaceful community park, you'll love the green views and outdoor space right at your doorstep. The fenced backyard is perfect for children, pets, or simply relaxing in privacy. Inside, you'll find a bright and functional layout with inviting living and dining areas that make this home ideal for families, first-time buyers, or downsizers alike. The location can't be beat - close to all major amenities, shopping, dining, and just minutes from highway access for commuters. Families will also appreciate being in a great school district, adding even more value to this wonderful home. Whether you're starting out, downsizing, or looking for a smart investment property in Brantford, this home offers the perfect blend of location, lifestyle, and long-term potential. (A/C 2024) (id:61852)
RE/MAX Twin City Realty Inc.
70 Dennis Drive
West Lincoln, Ontario
Welcome to 70 Dennis Drive, Smithville. Built in 2020 by Marz Homes, this beautifully finished freehold townhome offers the perfect blend of modern style and small-town living. Step inside to a bright, open-concept main floor featuring a spacious kitchen with granite countertops, built in pantry, upgraded appliances and breakfast bar. The adjoining dining and living areas are ideal for family time or entertaining friends. Upstairs you'll find three generous bedrooms, including a primary suite with a walk-in closet and a private ensuite bath. Convenient second-floor laundry makes life easy, while the additional full bathroom and two bedrooms offer plenty of room for family or guests. The partially finished basement adds extra living space for a rec room, home office, or gym. Outside, enjoy your private yard and attached garage with inside entry. Located in one of Niagara's most sought-after small towns, this home is within walking distance to excellent schools, parks, and the brand-new West Lincoln Community Centre. Smithville offers quiet streets, a strong sense of community, and an easy commute to Hamilton, Niagara, and the QEW. A move-in-ready home in a safe, family-friendly neighbourhood, this is small-town living at its best. (id:61852)
Keller Williams Complete Realty
9045 Sideroad 17
Erin, Ontario
Discover the beauty of country living in this fully renovated two-story home, perfectly nestled in the picturesque Hillsburg Hills valley. Situated on an expansive 20.7-acre estate with its own pond, creek, and the Eramosa River flowing along the rear boundary, this property offers true resort-style tranquility and unmatched privacy-no neighbors behind you and only one on the side.Boasting approximately 3,500 sq. ft. of finished living space, the main floor features a bright, modern open-concept kitchen and dining area. The inviting living room showcases large picture windows framing stunning views of the backyard and pond. A sun-filled family room with a grand wood-burning fireplace provides the perfect setting to unwind while enjoying vistas of the front and rear landscapes.The exterior is just as impressive, with tastefully landscaped grounds, armour-stone accents, and an interlocking walkway leading to a new oversized two-tier deck overlooking the water-ideal for gatherings and outdoor entertaining. From the deck, step into the charming sunroom or access the attached garage.The walk-up basement offers exceptional flexibility with its own entrance from the main floor, garage, and backyard. Complete with a bright living area, three bedrooms, a kitchen, and a full washroom, it's perfectly suited for a private in-law suite or multi-generational living.Experience year-round serenity in a peaceful, cottage-like setting. Now is the perfect time to secure this exceptional estate property before prices rise. Be sure to review the attached list of upgrades! (id:61852)
New Age Real Estate Group Inc.
19 Halstead Road
Alnwick/haldimand, Ontario
Escape to the tranquillity of Roseneath's countryside! Set on a picturesque lot, this inviting home features a bright and spacious walk-out basement, ideal for extended living space or a private in-law suite. The main floor blends classic country character, offering two bedrooms and an open-concept dining and kitchen area with a cozy propane fireplace in the heart of the home, adding rustic charm and comfort during the cooler months. You'll find a spacious walk-out basement featuring a family room with a wood stove and three additional guest rooms downstairs. Outside, the possibilities are endless with a versatile barn outbuilding perfect for hobby farming, workshop space, or extra storage. Whether you dream of a small homestead, a quiet weekend getaway, or a family home with room to grow, this property delivers the ideal rural lifestyle. Don't miss this unique opportunity to enjoy peaceful country living just a short drive from town amenities. (id:61852)
RE/MAX Hallmark First Group Realty Ltd.
International Realty Firm
72 & 74 Delawana Drive
Hamilton, Ontario
Two Homes for the Price of ONE! Welcome to 72 & 74 Delawana Drive, an attached duplex offering two fully FREEHOLD self-contained units under one roof. Each unit is about 1300 sq ft of living space and features: 3 bedrooms, a full 4-piece bathroom, bright kitchen, living and dining rooms, plus a partially finished basement. 72 Delawana Drive is vacant and has been fully renovated with a brand-new kitchen complete with stainless steel appliances, updated vinyl flooring on the main level, fresh carpeting upstairs, and a refreshed basement with a 2-piece bathroom rough-in. 74 Delawana is currently tenanted, providing immediate rental income. Each home enjoys its own private backyard and 2 front yard parking spaces. Perfect for multi-generational living or as a smart investment, all just minutes from Centennial Parkway,highway access, public transit, shopping, and schools. (id:61852)
Royal LePage Signature Realty
101 Stoneleigh Drive
Blue Mountains, Ontario
Yearly or minimum 30-day rental. Luxury 6-bed, 5-bath fully furnished Blue Mountain villa steps to the Village. Offers 4000+ sq ft & basement of refined living space with chef's kitchen (Sub-Zero/WOLF), grand lodge room with fireplace, theatre, games room & yoga/library retreat. Enjoy a mountain-view loggia, double garage, parking for 6 & EV charger. BMVA shuttle access; close to skiing, trails, Scandinave Spa & summer beach. $11,000/month. (id:61852)
Upshift Realty Inc.
16 Hallen Road
Brampton, Ontario
A beautifully maintained 2-bedroom, partially furnished basement apartment located in one of Brampton's most desirable neighbourhoods. It comes with a separate washroom and shared laundry. Conveniently situated near Sheridan College, Shoppers World, the bus terminal, Indian grocery stores, high schools, primary and middle schools, recreation centres, and public transit. Tenant to pay 30% of utilities. One parking spot included in the lease (id:61852)
Homelife 247 Realty
2424 Whaley Drive
Mississauga, Ontario
Attention savvy buyers! This freehold very bright Raised-Bungalow will be perfect for families (or investors) who want to have the option to rent the basement/apartment or move in with their extended family. Carpet free Main Level. Separate Entrance Full Basement Apartment (not legal/needs renovations) with Full kitchen, Living Room, Bedroom, Den, Full Washroom and Laundry. Basement with windows on all principal rooms making it a highly desirable space to enjoy. Double Driveway, Full one car garage. Excellent Extra deep backyard for family gatherings. Mississauga Highly sought-after family-friendly neighborhood. Families will appreciate the proximity to both elementary and high schools, Hospitals, Parks, Quick access to all major highways, bus routes, main streets, shops and grocery stores. This home has great potential! (id:61852)
Royal LePage Your Community Realty
903 - 39 Annie Craig Drive
Toronto, Ontario
Bright 1 Bedroom + Large Den at Cove Condos in Humber Bay Shores. Modern kitchen with stainless steel appliances and quartz counters, open to the living and dining area. Private balcony with water views. Spacious den with built-in closet. Includes 1 parking space and 1 locker. Live by the lake in one of Toronto's most walkable waterfront communities. Situated in the vibrant Humber Bay Shores community, you're just steps from waterfront trails, scenic parks, shops, restaurants and transit. This is your opportunity to embrace the ultimate waterfront lifestyle - don't miss it! (id:61852)
RE/MAX West Realty Inc.
502 - 4065 Brickstone Mews
Mississauga, Ontario
For Lease 2 Bedroom, 2 Full Bathroom Unit , Over 750Sf Of Open Layout, With 10 Ft. Ceilings, Spacious Living Area, Floor To Ceiling Windows, H/W In Living, Granite Counter, S/S Appliances, Breakfast Bar, Both Bedroom Have Floor To Ceiling Windows, Spacious Closet. Ample Storage Space. Parking And Locker Included. Outstanding Amenities, Steps To Square1 Mall, Sheradan College, Library & Transportation. Minutes Drive To Hwy 403 And Qew. (id:61852)
Homelife/miracle Realty Ltd
4031 Saida Street
Mississauga, Ontario
Gorgeous, Mattamy built exclusive luxury homes enclave in a great location close to Highways and plaza and schools. This beautiful, freshly painted home features 4+ 1 generous sized Bedrooms, 3.5-Bathroom and engineered hardwood thru 'out. Impressive stone and brick porch with solid entrance door leading into majestic 20 ft sun filled foyer. Main floor bedroom with 3pcensuite washroom, home office/Rec room with a walkout to backyard. Dark stained stair case leading upstairs to Great Room with an electric fireplace, perfect for lighting up the ambiance. Modern kitchen with stainless steel appliance, quartz counters with a flush breakfast bar invites you to entertain and engage with guests in the dining area, while a ,rear facing private balcony creates a seamless indoor/outdoor dining experience. 2nd floor home office can be used as a bedroom or kids play area. On the third floor, you'll find a conveniently placed laundry room by the bedrooms and linen closet, Discover a full bath before checking out the second and third bedrooms with individual closets. The generous primary bedroom is the ultimate oasis, with your own private balcony, double walk-in closet and an ensuite with Bath Oasis for an at-home spa experience. (id:61852)
RE/MAX Real Estate Centre Inc.
2553 Dundas Street W
Toronto, Ontario
Developers, Builders & Investors, An Opportunity To Own A Piece Of Real Estate In The Highly Desired High Park North Community | Property Sits On A Commercial/Residential Cr2 Zone Currently Divided Into Two Separate Units With The Potential For A Third | The Rear Structure Has Potential To Be Converted Into Live/Work Space | Make This Your Multigenerational Home, Income Property Or A Home Where You Live & Rent Out A Portion | Steps To Everything You Need: High Park, Subway Stn., Go/Up Express, Junction Shops & Eateries, Bloor West Village And Roncesvalles (id:61852)
Homelife Superstars Real Estate Limited
2459 Meadowridge Drive
Oakville, Ontario
Beautiful Former Model Home in High Demand Neighbourhood Built By Fernbrook "Wedgewood" Model On a Private Rare Ravine Lot!! Landscaped Back to Front Patterned Stamped Concrete, Inground Heated Saltwater Pool, Hot Tub. Main Floor Comes Complete With Practical Office/Den With French Doors, Oversized South Facing Windows, Living Room With Sunken Floor, Crown Molding, Coffered Ceiling, Double French Doors and Overlooks The Dining Room. Formal Dining Room, Coffered Ceilings, Crown Molding, Pot Lights, Chandelier, Family Room With Soaring Two Storey Ceiling, Custom Stone Mantel Accents The Fireplace, Floor To Ceiling Windows Overlooking Backyard, Pool And Ravine, Gourmet Kitchen, Centre Island, Double S/S Sinks, Built In Stainless Steel Appliances, Custom Hood Fan, Main Floor Laundry Room With Man Door To An Oversized Double Car Garage. Second Floor Has 4 Spacious Sun Soaked Bedrooms With Plenty Of Natural Light, Primary Comes With A 6Pc Enuite and Double Walk In Closets, Bedrooms 2,3,4 Have Oversized Windows, Coffered Ceiling, Crown Molding and Built In Closets. Walkout Basement Was Professionally Finished With a Massive Recreation Room Ideal For Large Family Gatherings With Custom Built In Wet Bar, Stone Fireplace, Pot Lights, Crown Molding, Decor Pillars and Spectacular Views Of The Muskoka Like Private Fully Fenced Backyard Backing Onto Sought After Ravine With Mature Trees. (id:61852)
Royal LePage Meadowtowne Realty
709 - 395 Square One Drive
Mississauga, Ontario
Brand new, never-lived-in 1-bedroom, 1-bath suite in the heart of Mississauga's Square One District. This bright, modern unit features an open-concept layout with floor-to-ceiling windows, wide-plank flooring throughout, and a sleek contemporary kitchen with integrated appliances, quartz counters, and a built-in island. A full-size washer and dryer are tucked neatly away. Located in a brand-new building with premium amenities, within walking distance to Square One Shopping Centre, restaurants, parks, and transit. Tenant pays all metered utilities. All measurements and areas are approximate; please verify all dimensions and details independently. (id:61852)
Homelife Landmark Realty Inc.
47 Hartnell Square
Brampton, Ontario
Welcome to this beautiful and spacious 3-bedroom townhouse located in the highly sought-after Carriage Walk community. This bright and inviting home features stunning hardwood floors throughout the main living areas, a well-designed kitchen with a cozy breakfast area, and an airy open-concept layout enhanced by a cathedral ceiling and skylight that fill the home with natural light. The generous primary bedroom offers a private 4-piece ensuite and an institute-style closet, providing both comfort and convenience. Additional bedrooms are well sized, perfect for family, guests, or a home office. Situated within walking distance to Bramalea City Centre, public transit, schools, and the beautiful Chinguacousy Park, this home offers unmatched accessibility and lifestyle convenience. Ideal for families or anyone looking for a vibrant, well-connected neighbourhood. (id:61852)
Sotheby's International Realty Canada
37 Bentworth Avenue
Toronto, Ontario
Completely Rebuilt 2023 with Energy Saving Features & Legal Basement apartment & Garden Suite READY (New Survey done). Upper level is 3 bed with Full Ensuite Bath Hardwood Floors throughout and Porcelain Tile, Glass Rainfall Shower, Modern Kitchen with Quartz Counters/Backsplash, Huge powered Quartz Island, Stainless Steel appliances, Commercial steam marble fireplace. Basement has Quartz counters/Backsplash 2 bed with insulated coldroom plenty of storage with shared laundry with Quartz counter and sink. Garden Suite ready with roughed in Water/Drain/Electrical conduits to rear yard. Construction notables are 1 inch service from city, 3 electric panels (1 ready for Garden Suite), 2 level 2 EV chargers, Brand new PEX cold-fitting waterlines & new PVC drains throughout, top to bottom Spray foam insulation, new windows/doors, New Sump pump, new shingles, new roof with vented soffits & CAT 6 Ethernet wired all thru. LED lighting only, gas fitted for both stoves, New Furnace, New AC, Humidifier, Tankless Hot water, New ERV, home water softener. (id:61852)
Century 21 People's Choice Realty Inc.
