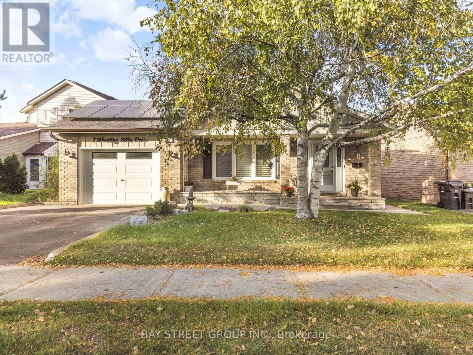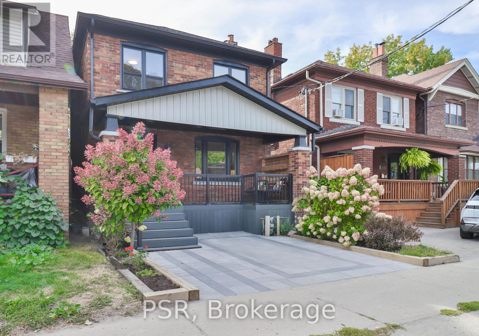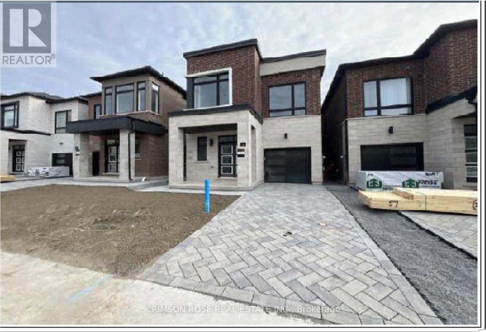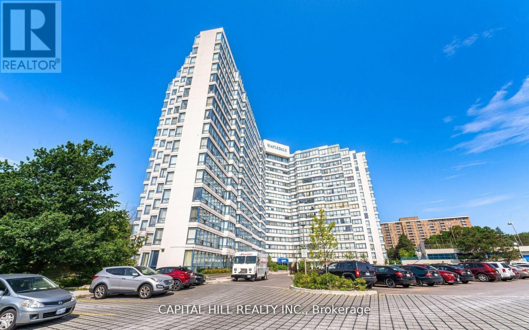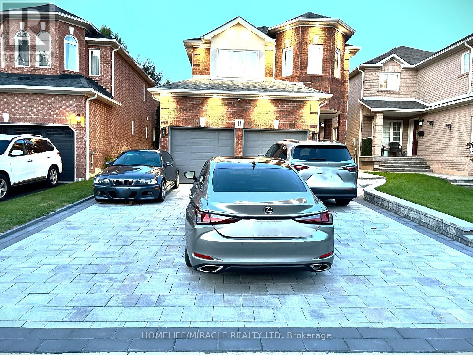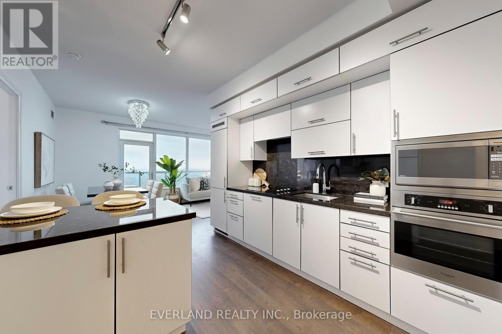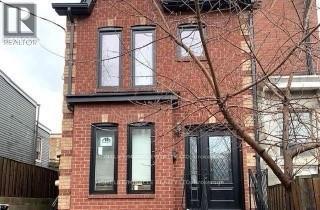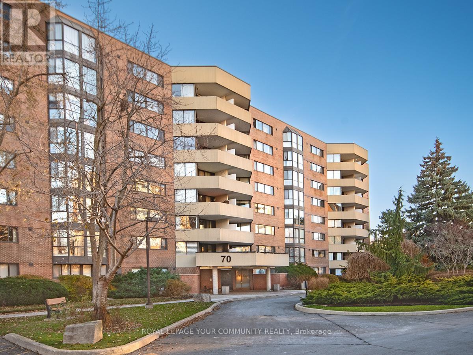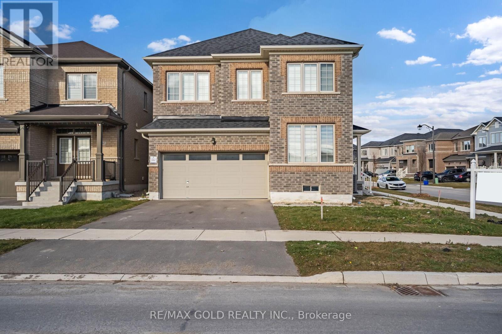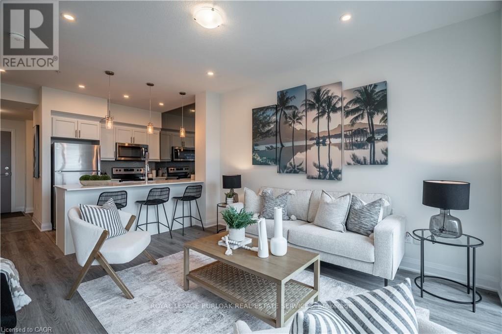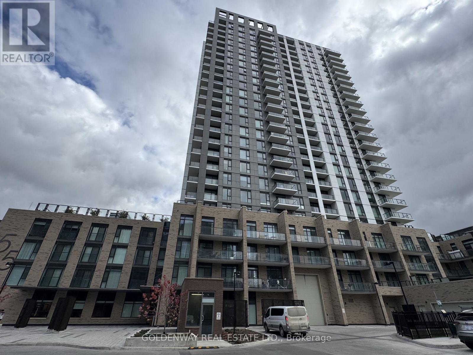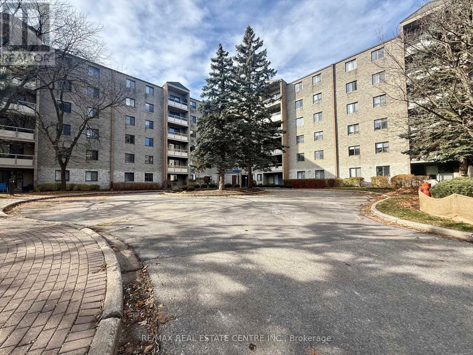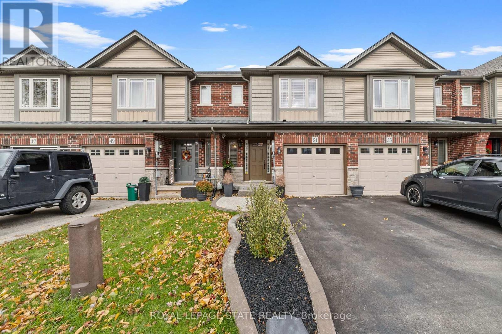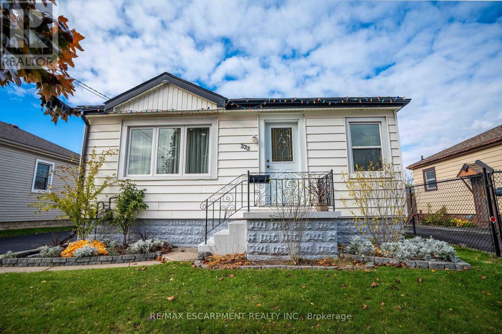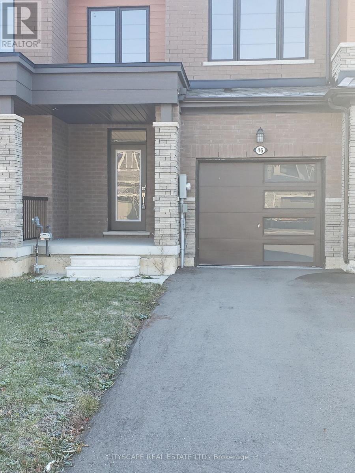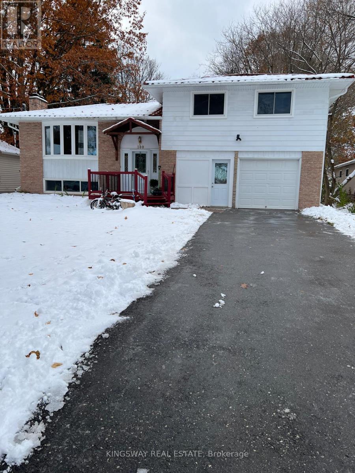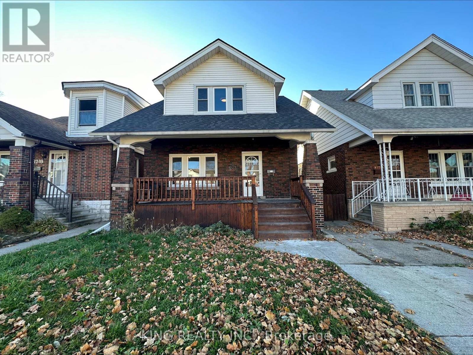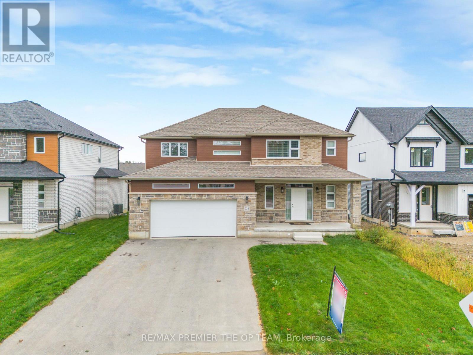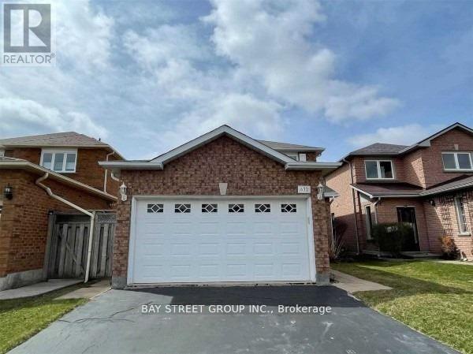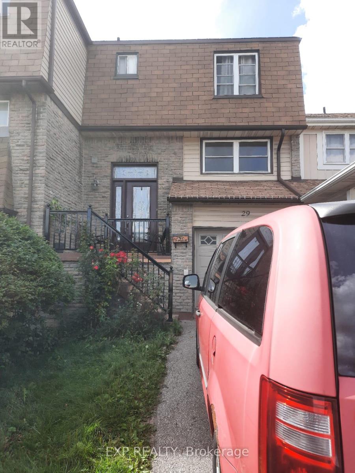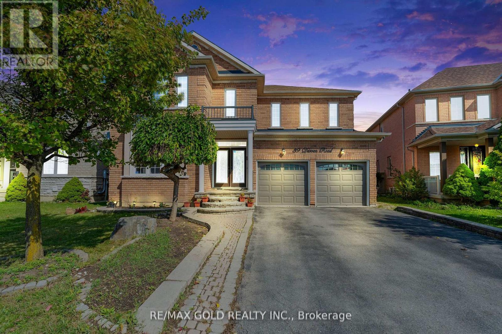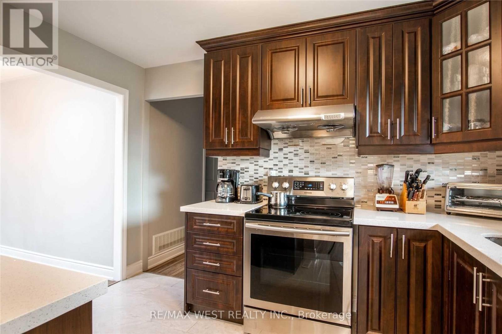7 Whistling Hills Drive
Toronto, Ontario
Beautifully maintained 4-level backsplit on a 51-ft frontage with a deep private pie-shaped lot. Modern kitchen with stainless-steel appliances, updated cabinetry, and contemporary finishes throughout. Energy-efficient home with durable fiberglass shingles (2018), owned hot water tank, and no rental items. Third-party solar system on the roof provides Toronto Hydro net-metering credits and annual rebates at no cost to the homeowner. Drive-through garage with front/rear access offers excellent flexibility and potential for future expansion (subject to City approval). Located in a quiet Scarborough enclave close to schools, parks, shopping, and transit. (id:61852)
Bay Street Group Inc.
1334 Pape Avenue
Toronto, Ontario
Welcome To 1334 Pape Ave, A Gorgeous Fully DETACHED Home In Toronto's Coveted Golden Triangle That Seamlessly Blends Character With Modern Updates. From The Moment You Enter, The Home Surprises With Its Quiet Interior, Thanks To Original Leaded Glass And Triple Pane Windows That Keep The Energy Of The City Outside While Still Being Surrounded By It. Hickory Wood Floors, A Bright Renovated Kitchen With Thoughtful Storage, Quartz Counters, & Stainless Steel Appliances Open Into A Dining Area And Then A Comfortable Living Space Anchored By A Fireplace With Custom Built-Ins, Creating A Home With Great Flow For Everyday Living And Entertaining. Upstairs Features Three Nicely Proportioned Bedrooms With Oak Floors, Additional Hallway Storage, And A Bathroom With Heated Floors That Provide Warmth And Everyday Ease. The Versatile Lower Level, Complete With Its Own Entrance, Kitchen, And Full Bath, Expands The Home's Potential As A Guest Suite, In-Law Space, Or Income-Producing Apartment. A Generous Backyard With Play Structure, Shed, And Ample Room For Outdoor Furniture Or A Hot Tub Extends The Living Space For Relaxation, Play, And Gatherings. Recent Exterior Improvements Include A Gated Porch, Stone Driveway And Walkway, Fresh Paint, And Updated Soffits & Eavestroughs. Easy Parking, And The Location Offers The Best Of East End Living With TTC Outside, Nearby Parks, Restaurants, Schools & Shops, Quick Access To The DVP, And Close Proximity To The Danforth, Leslieville, Leaside, The Beaches, And Only 5 Min Bus Ride To Broadview Station!! This Is An Exceptional Opportunity To Own A Detached Home In The East End With A Unique Balance Of Comfort, Flexibility, And Convenience. (id:61852)
Psr
Upper Unit - 59 Danielle Moore Circle
Toronto, Ontario
MUST SEE!! Brand-New 4 Spacious Bedrooms & 4 Bathrooms Luxury Home for Lease in the heart of Scarborough, MILA Community. Functional Layout, 4 Spacious Bedrooms with Walk-in Closet in the Master! Single-Car Garage with Extended Driveway Additional parking space for your convenience. Upgraded Kitchen and premium finishes throughout by Madison Group. Unbeatable Location Just minutes from major highways, top-rated schools, parks, shopping centres, and only a 15-20 minute drive to Downtown Toronto. (id:61852)
Crimson Rose Real Estate Inc.
708 - 3050 Ellesmere Road
Toronto, Ontario
**Renovated**Spacious 2 Bed Rooms, 2 Full Bathrooms with 2 Parkings *All Utilities Included*Ravine South View**Newer Kitchen, Newer Floors All Through Out, Stainless Steel Appliances*New Painting***Minutes To 401, Steps To University Of Toronto(SC), Centennial College**Additional Storage Space**3 Lockers & Tandem Parking(Can Park 2 Cars)**Excellent Building**. A Must See! Don't Miss Out*** **Steps To TTC, Go Transit, U Of T, Centennial, Hospital, Shopping, Parks, 401, 24 Hrs. Concierge, Security Guard. (id:61852)
Capital Hill Realty Inc.
11 Berkshire Court
Whitby, Ontario
Absolutely Beautiful! Professionally Built Legal Basement Apartment 2024 built 1 bedroom, 1 Bath, located In Prestigious Rolling acres Neighborhood. The Property Loaded with Modern layout and tons of luxurious upgrades. Open Concept modern layout W/Enlarged Windows & Pot Lights, Modern Kitchen with backsplash, Brand New S/S Appliances (Range, Microwave, Dishwasher), High Quality Flooring, Spacious Bedroom W/Large Walk in Closet, Ensuite Laundry& Separate Entrance. Close To All Amenities, Schools, Parks, Trails, Shopping & minutes to All Major Hwys (407/412/401) and public transit. Walking distance to top public school. Near Walmart, Superstore, and major banks. (id:61852)
Homelife/miracle Realty Ltd
2710 - 2 Anndale Drive
Toronto, Ontario
Welcome the prestigious Hullmark Centre, located at Yonge & Sheppard. This spacious unit is one of the largest on the floor, featuring a modern kitchen with built-in appliances, The L-shaped windows provide unobstructed south-west breathtaking panoramic views, allowing natural light to flood the space.9 ft ceiling, NEW PAINT! Enjoy the convenience of direct indoor access to both Line 1 and Line 4 subway stations, and quick access to highways 401, 404, and the Don Valley Parkway. This vibrant neighborhood offers an array of shops, dining options, and grocery stores. Experience hotel-like amenities such as a steam sauna, billiard lounge, party room, theater, outdoor patio, BBQ area, outdoor swimming pool, whirlpool/hot tub, fitness center, and more. (id:61852)
Everland Realty Inc.
Apartment 2 - 1 Givins Street
Toronto, Ontario
Spacious 3 Bedrooms Home With Great Layout With Own Separate Entrance. Great Location. Walk Out To Deck From Master Bedroom. Water Bill Is Included In Rent. Walking Distance To Banks , Shops And Most Of The Amenities. Steps To TTC, Elementary School. Safe & Quite Trinity - Bellwoods Neighborhood. Provide All Docs Rental Application, Employment Letter, Credit Report With Score From Equifax or Trans Union, Liability Insurance With 2 Million Dollars. (id:61852)
Homelife/miracle Realty Ltd
309 - 70 Baif Boulevard
Richmond Hill, Ontario
Sunlight-Filled, Updated, And Generously Proportioned 3-Bedroom Corner-Unit Condo Ideally Located And Nestled In Tranquil, Richmond Hill Neighbourhood. Offering Nearly 1,300 Sq. Ft. Of Immaculate, Well-Designed Living Space, This Layout Strikes The Perfect Balance Of Room, Comfort & Functionality. An Excellent Fit For Those Looking To Simplify After A Multi-Storey Home Without Sacrificing Space, But Will Also Appeal To Young Professionals And Families Seeking To Establish Roots In A Safe And Desirable Community. "They Don't Make Them Like They Used To!" Enjoy Spacious Bedrooms, Large And Separated Dining & Living Areas, And A Family-Sized Kitchen With Breakfast Area Providing Ample Room For Informal Meals Or Prep Space For Holiday Gatherings. Enjoy 2 Parking Spots, A Private Locker, And Membership To The Exclusive Club 66 Recreation Centre (Club 66 Currently Undergoing Extensive Modernization And Will Soon Re-Open With Refreshed Amenities, Including An Equipment-Laden Fitness Room And Reserveable Party Room). This Well-Managed Building Is Also Known For Its Welcoming Community, Pristine Grounds, And Lifestyle Features Designed To Ensure Residents Feel Like They're In A Retreat From The City. Need A Break From The Summer Heat? Swim Laps In The Huge Outdoor Swimming Pool & Then Catch Some Rays On The Lifeguard-Supervised Deck. Afterwards, Take A Breezy Evening Stroll On The Meticulously Landscaped Tree-Lined Grounds. Forget The Car -You're Just Steps From Yonge Street, Hillcrest Mall, Restaurants, Trendy Cafes, Grocery Stores And Parks & Recreation. City Bound? Commuting Is Seamless With The Viva Bus And Go Train Hub Only Minutes Away, And Enjoy Close Proximity To Highways 7 And 407. Whether You're Seeking The Ease Of Condo Living After A Freehold Home, Or Looking For A Smart And Spacious Opportunity To Step Into The Market, This Residence Delivers High Quality Lifestyle & Long-Term Value Without Compromising Either. Flexible Closing Possible. Book Your Showing Asap (id:61852)
Royal LePage Your Community Realty
687 Anishinaabe Drive
Shelburne, Ontario
Discover This Spectacular 4-Bedroom, 4-Bathroom Detached Home in One of Shelburne's Most Sought-After Communities, Built by the Highly Reputable Fieldgate Homes. Situated on a Premium Corner Lot, This house Boasts Impressive Curb Appeal and Extensive Builder Upgrades Throughout. Step Inside to 9 Ft Ceilings With Oak Hardwood Flooring on the Main Level, and Elegant Oak Stairs Leading To the Second Floor, 4 Generously sized bedrooms, a primary suite with a 5-piece ensuite and multiple walk-in closets, Main-floor laundry, and a double-car garage. It also includes a full 7-Year Tarion Warranty. Conveniently located near No Frills, Foodland, LCBO, Tim Hortons, McDonald's, gas stations, schools, parks, and plazas, this home offers easy access to all essential amenities. Shelburne is the ideal retreat from the hustle and bustle of the GTA, offering less traffic, lower crime, and the peaceful charm of a small town. Your dream home is waiting do not miss this incredible opportunity to own a piece of luxury in one of Ontarios most charming communities. (id:61852)
RE/MAX Gold Realty Inc.
426 - 16 Concord Place
Grimsby, Ontario
Welcome to 16 Concord Place #426! This beautifully upgraded 1-bedroom + den condo offers over 700 sq. ft. of modern, open-concept living. Enjoy pot lights throughout, stunning lake views, a spacious kitchen and dining area perfect for entertaining, and a generous 3-piece bathroom for added comfort. Ideally situated in the sought-after Grimsby on the Lake community-just steps from waterfront trails, shops, and dining. Don't miss your chance to own this exceptional condo. (id:61852)
Royal LePage Burloak Real Estate Services
405 - 55 Duke Street W
Kitchener, Ontario
Tba (id:61852)
Goldenway Real Estate Ltd.
11 Greig Street
Brantford, Ontario
Step into Modern never lived in 3 bedroom beautiful corner townhouse featuring open concept layout. This very spacious offers a bright and airy atmosphere with large windows and high ceilings throughout the home. 3 generously sized bedrooms, including a primary suite with walk-in-closet.Tenants will pay 100% of all utilities. (id:61852)
Sutton Group - Realty Experts Inc.
209 - 89 Westwood Road
Guelph, Ontario
Welcome to Unit 209 at 89 Westwood Road, a move-in-ready condo offering true maintenance-free living within Guelph's sought-after Willow West Community. This bright unit features a thoughtful layout with a spacious living area, a functional kitchen, two generous bedrooms, and an essential in-suite laundry facility, all bathed in natural light from large windows overlooking the greenspace. The value is unbeatable, as the unit includes one underground parking space, and ALL UTILITIES are included in the condo fees. Residents enjoy unmatched amenities, including an outdoor pool, sauna, fitness room, workshop, and more, all while benefiting from a premier location close to shopping, Costco, and transit. Don't miss this opportunity to experience the ultimate blend of convenience and community. (id:61852)
RE/MAX Real Estate Centre Inc.
51 Cedar Street
Grimsby, Ontario
Welcome Home to beautiful 51 Cedar Street! This delightful 3-bedroom, 2 full bath, 1 half bath townhome is nestled in the picturesque town of Grimsby, in an elegant and upscale neighborhood just a short walk from all the local amenities and easy highway access. The bright, open-concept living and kitchen area is ideal for family life, featuring a gourmet kitchen with stainless steel appliances, an island, and a spacious eat-in dining area, perfect for entertaining. Step through the sliding doors to a fully fenced backyard oasis complete with an oversized exposed aggregate patio and exceptional privacy. Upstairs, you'll find threegenerously sized bedrooms, including a primary suite with 4 piece ensuite, along with a beautifully appointed 4-piece bathroom. This move-in-ready home boasts gorgeous laminate floors on the main level, luxurious carpeting upstairs, and fresh paint throughout. Blending modern convenience with warm, inviting comfort, this home truly has it all! (id:61852)
Royal LePage State Realty
333 Osborne Street
Hamilton, Ontario
Welcome to 333 Osborne Street, a beautifully maintained residence offering modern updates, exceptional versatility, and a convenient East Hamilton location. Featuring a finished basement with a separate side entrance configured as a self-contained one-bedroom suite, this property is perfect for multi-generational living or potential rental income. The main level showcases an updated kitchen (2014) with patio doors leading to a fully fenced backyard, ideal for outdoor entertaining or quiet relaxation. Numerous updates provide peace of mind, including windows and doors (2014), gas furnace (2014), roof on both house and garage (2018), and an owned water heater (2024). The basement offers new flooring (2023), waterproofing along the back and side wall (2024), and a sewer line light ray lining (2025) for long-term protection. An oversized insulated 1-car detached garage with updated electrical panel (2016) complements the large driveway accommodating 5-6 vehicles, freshly resurfaced in 2024.Ideally situated near public transit, the Red Hill Expressway, QEW, Lowe's, shopping, and schools, this property combines comfort, practicality, and a prime location. (id:61852)
RE/MAX Escarpment Realty Inc.
46 Concord Drive
Thorold, Ontario
Welcome to 46- Concord Dr , a stunning, townhouse ready for immediate occupancy! Home boasts 3 spacious bedrooms, with the primary featuring a luxurious 3pc ensuite and walk-in closet. The main floor impresses with an open-concept layout, showcasing a modern kitchen with sleek quartz countertops and stainless steel appliances. The basement is unfinished and perfect for a storage area. This move-in-ready gem offers style, comfort, and convenience in a vibrant community. Don't miss out on your chance to call it home! Presenting this stunning and meticulously maintained 3-Bedroom, 3-Bath Townhouse in family-friendly neighborhood. **Flexible Leasing - Month-to-Month or 4-6 Month Terms Available. Co-op Commission: Landlord offering Half month's rent + applicable taxes to the cooperating agent. (id:61852)
Cityscape Real Estate Ltd.
100 River Drive
East Gwillimbury, Ontario
Welcome to 100 River Drive, a peaceful retreat located near the end of a quiet dead-end road in the desirable community of River Drive Park. Surrounded by mature trees and natural scenery, this property offers a rare blend of privacy and convenience just steps from the Holland River. This well-maintained home features a bright, functional layout with large windows that fill the space with natural light. The main floor includes an inviting living area, dining space, and a practical kitchen with sliding patio door access to the backyard and deck. Upstairs, well-sized bedrooms provide comfortable living with calming views of the treed surroundings. The finished lower level adds flexible space for a rec room, office, or gym. Outside, enjoy a spacious lot with plenty of room to relax, garden, or entertain. The deck overlooks a quiet lot, creating the perfect spot to unwind. The attached garage and private driveway offer ample parking and storage options. Quality steel roof built ti last. Located steps from the Holland River, this home provides easy access for kayaking, fishing, or riverside walks. Great location to raise a family in a peaceful setting with minimal traffic and just minutes from schools, parks, shopping, and Highway 404 for easy commuting. (id:61852)
Kingsway Real Estate
Main - 1243 Bruce Avenue
Windsor, Ontario
This meticulously upgraded residence offers a perfect blend of modern aesthetics and comfort. Step into luxury with a newer kitchen featuring granite countertops, an inviting dining room, and a spacious living room. The renovations extend to a fully updated bathroom (2023), new floors (2023), and interior doors and fixtures (2023), creating a seamless and stylish living space. The second level boasts three generously sized bedrooms with laundry convenience on the second level adding an extra layer of functionality to your daily routine. This house is not just a beauty; it's also a haven of durability and efficiency. Recent updates include A/C, furnace, and water heater (2025). (id:61852)
King Realty Inc.
201 - 60 Charles Street W
Kitchener, Ontario
Welcome to the Charlie West Condos Podium Suite Featuring 2 Beds Plus Den & 2 Baths With Oversized Balcony Totalling 1125 Sqft. It Features Spacious and Bright Open Concept Living Room and Dining Room With Floor To Ceiling Windows Allowing Plenty Of Natural Light. Modern Contemporary Gourmet Kitchen With Stainless Steel Appliances and High End Finishes with Designer Cabinetry and Elegant Countertops, Double Bowl Stainless Steel Sink, Ceramic Tile Backsplash. In-suite Laundry with Whirlpool Stacked Washer & Dryer. Amenities Includes Social Lounge, Landscaped Terrace, Pet run with Pet Washing Stations, Fitness Studio, Yoga/Wellness Rooms And Much More! Steps From Innovation District, Victoria Park & Light Rail. (id:61852)
Bay Street Group Inc.
224 St George Street
West Perth, Ontario
Welcome to The Amber, custom built by Rockwood Homes. This beautiful 2 -Storey Home is functional and fashionable with an open concept main floor, and plenty of natural light. This home is situated in the Riverside subdivision on a 60 by140 foot lot with fully sodded lawn, over-sized THREE CAR GARAGE with access to the backyard and double wide paved driveway. The 10 foot side yard provides additional trailer storage for the hobbyist or recreational enthusiast. The main floor offers plenty of space and storage, from a kitchen featuring a walk-in pantry, to the large mudroom and walk-in closet off of the foyer. The second floor features a spacious master bedroom with TWO large walk-in closets and a beautiful ensuite with double sinks, walk-in shower, and a soaker tub. In addition, there are 3 more bedrooms, all featuring ensuite bathrooms, plus a second floor laundry room. Driveway recently done by the builder. (id:61852)
RE/MAX Premier The Op Team
632 Fothergill Boulevard
Burlington, Ontario
Well Maintained 2 Story All Brick Detached House In Sought After South Of Burlington. 3 Bedroom, 2.5 Bathroom W/Finished Basement, Double Garage & Double Driveway. Conveniently Closed To Parks, Schools, Public Transits, Shopping, Go Station & Easy Highway Access. Large Eat-In Kitchen Walkout To Private Back Yard W/Interlocking Patio. (id:61852)
Bay Street Group Inc.
29 Fanshawe Drive
Brampton, Ontario
Discover comfort and convenience in this beautifully maintained 3-bedroom, 2-bath home, ideally located in one of Brampton's most desirable neighborhoods. Featuring a welcoming exterior and thoughtfully designed interior spaces, this home is perfect for families, professionals, or anyone seeking a stylish and functional living environment. The three spacious bedrooms offer flexibility for a home office or guest room. Situated in a family-friendly community, you'll enjoy close proximity to parks, schools, shopping, and major highways making daily errands and commuting a breeze. The attached garage adds the bonus of private parking and extra storage and with 3 car parking's on the drive-way. (id:61852)
Exp Realty
39 Darren Road
Brampton, Ontario
Welcome to this bright and spacious residence, perfectly situated on a quiet and family friendly street in the prestigious Vales of Castlemore community. This beautifully maintained home offers a functional layout with generous living areas, ideal for both everyday living and entertaining. The grand Oak kitchen is a true highlight, featuring elegant granite countertops, premium stainless steel appliances, and hardwood flooring throughout the Main floor and full Second floor. Oak Staircase. The home also includes a spacious 2-bedroom basement with a separate entrance, full kitchen, and washroom perfect for extended family living or potential rental income. (id:61852)
RE/MAX Gold Realty Inc.
24 Gable Drive
Brampton, Ontario
This tastefully renovated all-brick bungalow at 24 Gable Dr. features modern finishes throughout, including a chef's kitchen with quartz countertops, stainless steel appliances, and a stylish backsplash. High-end laminate flooring and LED pot lights flow throughout the main level. The finished basement has a separate entrance and offers income potential or can be used for an extended family. Enjoy a large fenced private backyard, a shed, and 3 parking spots. Located on a quiet, mature street in a family-friendly neighbourhood, the home is close to top-rated schools, parks, shopping, restaurants, and public transit, with easy access to Highway 401 for commuters. (id:61852)
RE/MAX West Realty Inc.
