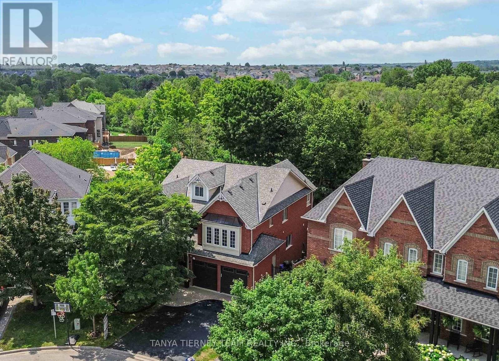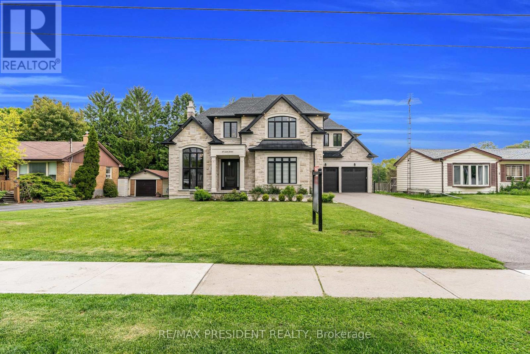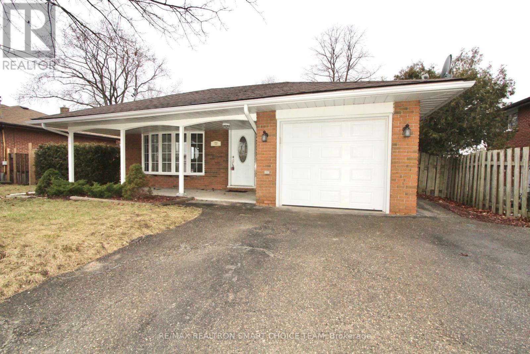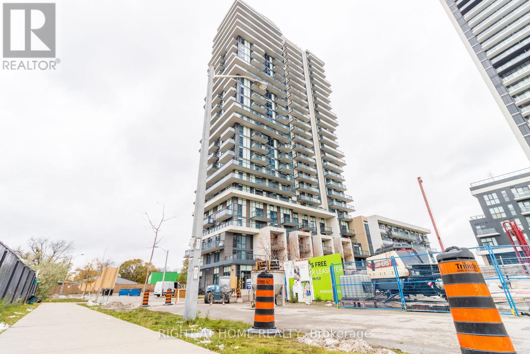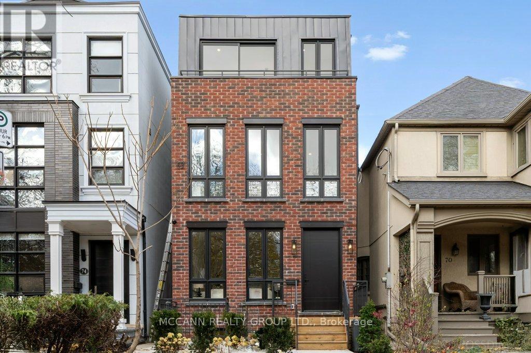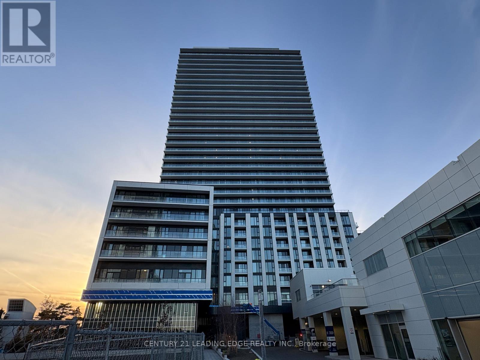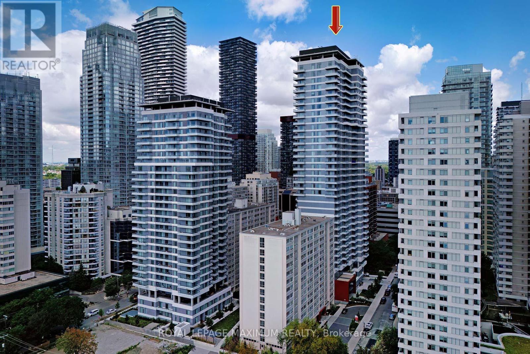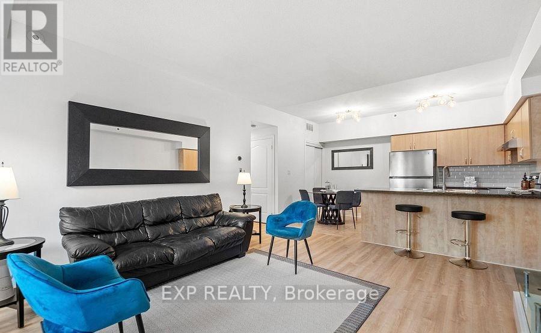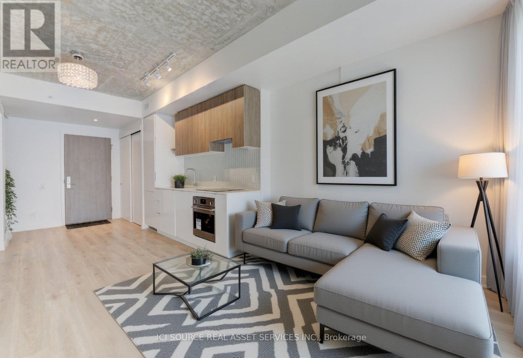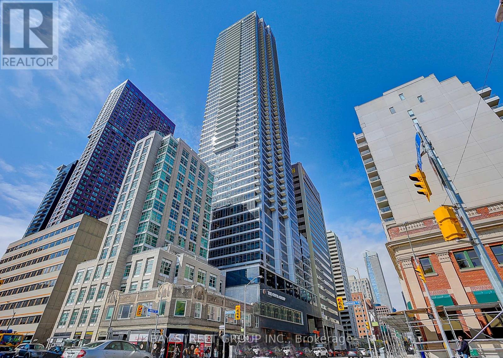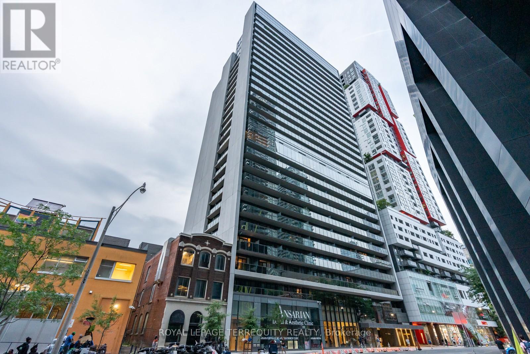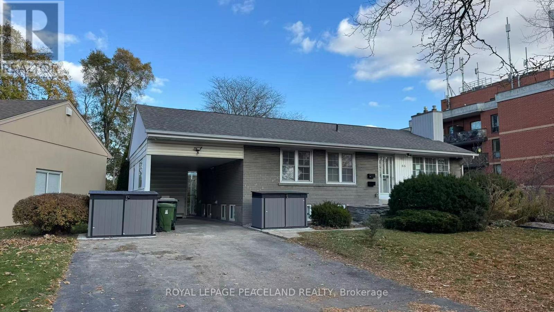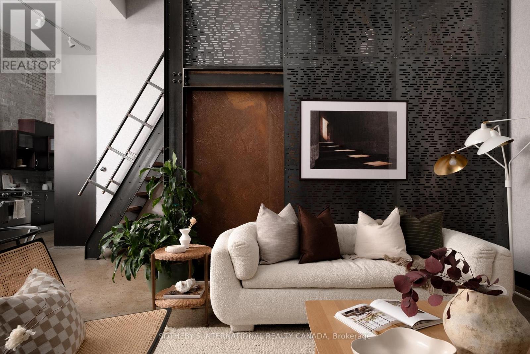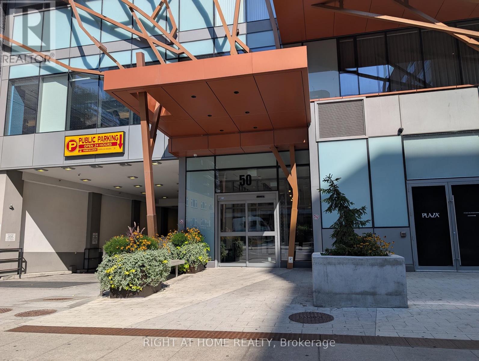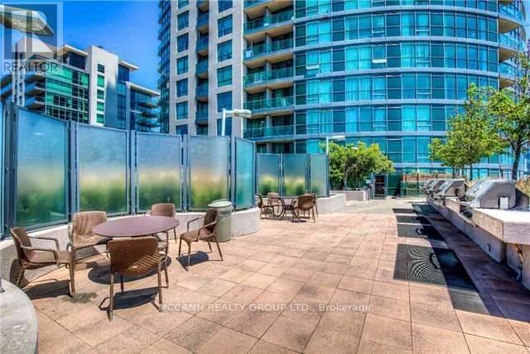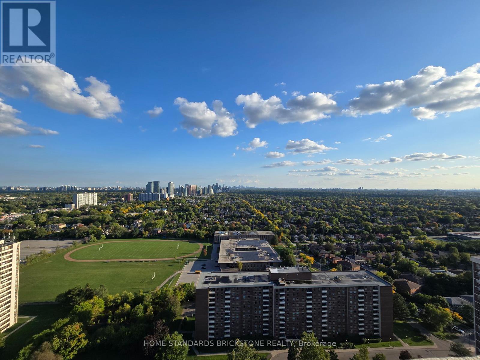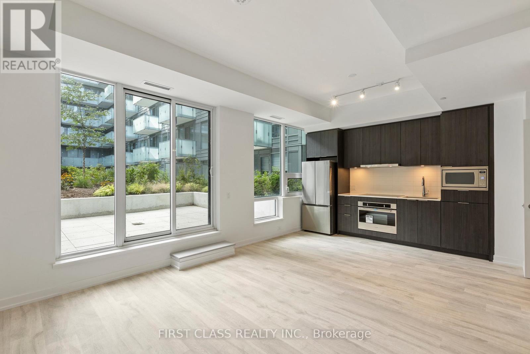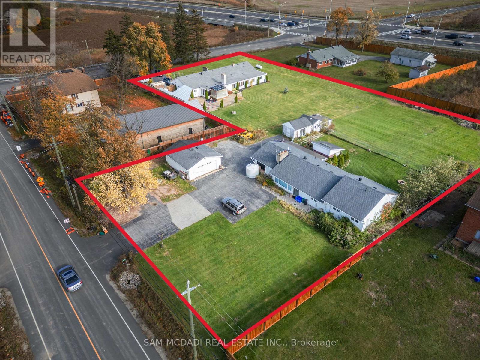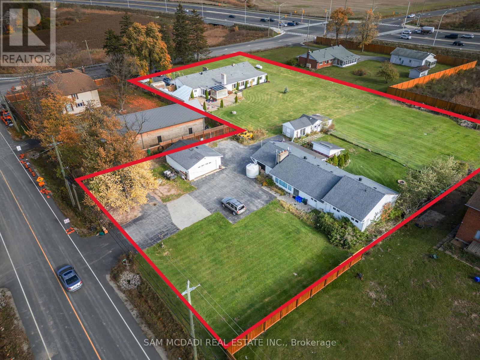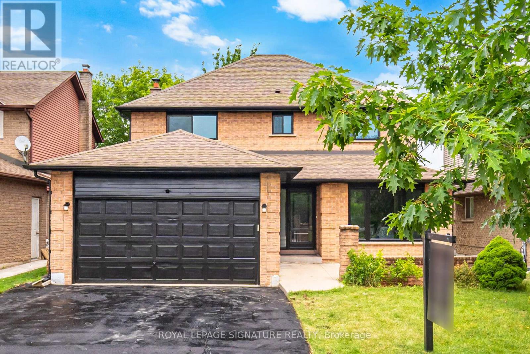B - 110 Wexford Boulevard
Toronto, Ontario
Beautiful and bright 2-bedroom main floor unit for lease in the sought-after Wexford neighbourhood! Enjoy a spacious layout with a modern kitchen and updated bathroom. Fantastic location-steps to TTC, schools, shopping, parks, and minutes to Hwy 401 & DVP. Private, separate unit from the remainder of the home. Perfect for small families or professionals! Tenant to pay 25% of all utilities. (id:61852)
Icloud Realty Ltd.
8 - 130 King Street
Clarington, Ontario
Beautiful, modern, and fully renovated apartment in the heart of downtown Bowmanville. Features brand-new appliances, stylish vinyl flooring, and bright, sun-filled windows. Conveniently located within walking distance to schools, the hospital, and a variety of local amenities. (id:61852)
Homelife/vision Realty Inc.
6 Braddock Court
Whitby, Ontario
Ravine Lot with In-Ground Pool & Walk-Out Basement! Welcome to Tribute's sought-after "Hawkins" model, perfectly situated on a quiet court in a premium Brooklin location. This stunning home sits on a lush, treed ravine lot offering exceptional privacy and an entertainer's dream backyard oasis complete with in-ground saltwater pool, waterfall feature, extensive interlocking patio, outdoor bar, and gated access to the tranquil greenspace behind. Step inside to an elegant open-concept main floor featuring formal living and dining rooms with coffered ceiling, dry bar, and luxurious travertine flooring throughout. The beautifully updated kitchen boasts granite counters, a large centre island with breakfast bar, pantry, stainless steel appliances, and a walk-out to the raised deck showcasing breathtaking ravine views. The family room offers a cozy gas fireplace with custom stone surround, perfect for relaxing evenings at home. A dedicated main floor office with custom-built walnut desk and cabinetry provides the ideal workspace for professionals or students. Convenient main floor laundry room includes garage access. Upstairs, the spacious open-concept den offers a great retreat or lounge area for teens. The primary bedroom features a 4-piece ensuite and walk-in closet with organizers, while the second and third bedrooms share a 4-piece Jack & Jill ensuite. The fully finished walk-out basement extends the living space with a large recreation room featuring a gas fireplace and bar area, games room with sauna, and a spectacular theatre room - perfect for movie nights and entertaining. Loaded with upgrades including California shutters, pot lighting, built-in speakers, 9ft ceilings, roof (2020), and furnace (2022). Nestled in a highly desirable community, just steps to top-rated schools, parks, transit, and the charming shops and restaurants of downtown Brooklin! (id:61852)
Tanya Tierney Team Realty Inc.
1111 - 3240 William Coltson Avenue
Oakville, Ontario
Experience elevated living in this brand-new, never-lived-in 1-bedroom + den suite at The Greenwich in Oakville. Offering 645 sq. ft. of modern luxury, this unit features an open-concept layout with premium finishes, elegant flooring, full-size stainless steel appliances, quartz countertops, and in-suite laundry. Floor-to-ceiling windows bring in abundant natural light and open to a private balcony with peaceful northwest views. Upgraded features include kitchen pot lights, enhanced appliance package, and an upgraded shower system.High-speed internet is included, along with one parking space and a locker. Enjoy exceptional building amenities: a state-of-the-art fitness studio, co-working and lounge areas, rooftop BBQ terrace with fire pits, stylish party rooms, and 24-hour concierge.Ideally located close to major highways, shopping, parks, and transit-perfect for professionals or couples seeking refined living in one of Oakville's most desirable new communities. Tenant to pay utilities. (id:61852)
RE/MAX Hallmark Realty Ltd.
67 Scott Street
Whitby, Ontario
This one-of-a-kind custom home offers over 8,000 sq ft of luxurious living space, thoughtfully designed with the finest finishes and unmatched attention to detail. Featuring two kitchens including a gourmet chefs kitchen with a 48" range, 36" cooktop, and a separate prep kitchen this residence is built for both elegance and entertaining. Soaring 11 ft ceilings on the main floor and 10 ft on the second create a grand, airy ambiance throughout. Highlights include a 7.1 surround sound theatre room, glass-walled gym, heated basement floors, private elevator, spacious ensuite baths, and an exterior clad in Indiana limestone with precast accents. The backyard is professionally landscaped and offers multiple patios for outdoor entertaining, along with a full-size basketball court perfect for luxury living both inside and out. (id:61852)
RE/MAX President Realty
Bsmt - 929 Crocus Crescent
Whitby, Ontario
Welcome to this spacious and private 1-bedroom, 1-bathroom basement apartment in a quiet, family-friendly Whitby neighbourhood. With its own separate entrance, this oversized unit offers the comfort and convenience of in-suite laundry and a well-designed layout perfect for singles or couples. Located just minutes from downtown Whitby, you'll enjoy easy access to dining, shopping, and major highways like the 401, 412 and 407. Commuters will love the excellent transit score of 8.5, while families will appreciate being in a top-rated school zone with a school score of 9. Outdoor lovers will feel right at home, surrounded by four nearby parks including Rosedale Park and Lupin Park offering plenty of green space and recreational options. Don't miss your chance to call this your next home! Tenant pays $150/month for utilities. (id:61852)
RE/MAX Realtron Smart Choice Team
1506 - 55 Smooth Rose Court
Toronto, Ontario
Promotional offer from the landlord: Three months rent-free on a 24-month lease for this 1-bedroom suite. 1 month rent-free on a 12-month lease. This one-bedroom layout in Parkside Square keeps things simple and efficient. The living and kitchen area is open and easy to set up, and the bedroom has a proper closet. The building is well kept and offers a full set of amenities, including a gym, indoor pool, party room, media room, study lounge, games room, and a business centre with private work pods. There is also a weekday shuttle to Don Mills Station, which makes commuting straightforward. Everything you need is close by, with Parkway Forest Community Centre, schools, Fairview Mall, transit, and quick access to the 404 and 401. A good option if you want a clean, newer building in a strong location. (id:61852)
Right At Home Realty
72 Woburn Avenue
Toronto, Ontario
Welcome to this Gorgeous Detached 3 Story Family home with RARE Coach house apartment or home office. This home also features a home basement apartment perfect for the teenager or nanny. Newly built this home boasts an open concept main floor. The Living rm and dining rm overlook the front garden & park across the street. The Kitchen has a large eat-in centre island, new stainless steel appliances making it the chefs dream. The family room offers a gas fireplace and a walk out to the garden & coach house. The Primary suite has his/hers closets and a juliette balcony. Attached is a 5 pc ensuite with double sinks, heated floors, glass shower and soaking tub. The 2nd Bedrm has a closet & 4 pc ensuite. The 3rd bedroom has a closet, large double windows & a 3 pc ensuite. The 3rd floor features a 4th bedroom, spacious laundry room, Games Rm, 5th Bedrm or private Family room with walk out to private balcony with city skyline view. The lower level is a separate basement in-law suite perfect for the nanny, in-laws or teenager. Could be 6th bedrm, Livingrm & combined eat-in kitchen, laundry, with great storage space. Not only do you get all this you have a separate garage with Coach house on top having laundry, 7th bedrm or exercise room, home office combined with wall to wall kitchen. Perfect spot to host your clients. 3 furnaces, 1 hydro meter with 3 separate panels, sprinkers in Coach house, 3 laundry areas, 3 kitchens. This home has so many options including renting out the basement in law suite with the separate entrance, rent out the Coach House and have thousands of dollars covering your mortgage payments - while you still have the use of 5 bedroom home to enjoy! (id:61852)
Mccann Realty Group Ltd.
219 - 5858 Yonge Street
Toronto, Ontario
Explore Plaza On Yonge Condo, the Newest Addition in North York's Vibrant Community! Modern Two-Br, Two-Bath Corner Unit Wraparound By Floor-to-Ceiling Windows! South East Facing Conveniently Located On the 2nd Floor, Easy In and Out! Quality Laminate Floor Throughout! Soaring 10 Ft Smooth Ceilings! Popular Split Br Floor Plan, Efficient With No Space Wasted! Full Length Terrace! Steps To Yonge St Shopping, Restaurants, TTC, Walking Distance to Finch Subway Station! One Parking Included! Tenant Pays Own Utilities to Wyse Metre! (id:61852)
Century 21 Leading Edge Realty Inc.
1018 - 50 Dunfield Avenue
Toronto, Ontario
Welcome to The Plaza Midtown - an exceptional residence developed by the renowned Plaza Group Perfectly situated just steps from Yonge & Eglinton, this condo places you in the heart of one of Toronto's most vibrant neighbourhoods. Enjoy immediate access to top-tier restaurants, lively bars, boutique shopping, and the subway - everything you need is right at your doorstep. This sun-filled 2-bedroom, 2-bathroom suite offers a bright and functional layout with an open-concept kitchen and living area, ideal for both relaxing and entertaining. The unit-wide, south-facing balcony provides abundant natural light and a wonderful outdoor extension of your living space. Recently freshly painted and upgraded with new modern light fixtures, the home feels clean, updated, and move-in ready. Residents enjoy world-class building amenities, including a fully equipped gym, outdoor pool, and rooftop patio - perfect for unwinding or hosting friends. Includes 1 underground parking spot and locker. (id:61852)
Royal LePage Maximum Realty
113 - 1837 Eglinton Avenue E
Toronto, Ontario
This Stunning 2-bedroom, 2-bath Condo Townhouse Offers a Beautiful Open-Concept Layout Filled with Natural Light and Modern Finishes Throughout. Enjoy a Walk-Out to your Private Terrace, Perfect for BBQs, Entertaining, or Simply Relaxing Outdoors. The Freshly Painted Interior Features New Vinyl Flooring, High Ceilings, and a Tiled Kitchen Complete with Subway Tile Backsplash, Granite Counters, Breakfast Bar, and Stainless Steel Appliances.The Primary Bedroom Includes a 4-piece Ensuite and Walk-In Closet, While the Second Bedroom Provides Great Flexibility for Guests or a Home Office. Additional Highlights Include Two Parking Spots, a Locker, and In-Suite Laundry - Plus No Stairs in this Unit For Easy Accessibility. Located in one of Toronto's most Desirable Areas, you'll Love being steps from the Victoria Park bus stop, the upcoming Eglinton LRT, Shopping, Schools, and Parks - all Within Walking Distance. Located Just A 5-Minute Walk From The Future Eglinton Crosstown LRT, With Parks (Wexford Park Just Minutes Away), Shops, Grocery Stores (Walmart Superstore, Adonis), And Transit All Close By. Close to Major Arterial Roads & Highways (DVP/404/401) Complex also offers enclosed Bike Storage Near Underground Visitor Parking. Move-in Ready, Bright, and Perfectly Situated - this is Victoria Village Living at its Best! (id:61852)
Exp Realty
317 - 161 Roehampton Avenue
Toronto, Ontario
Bright & Stylish 1-bedroom + DEN suite offering 550 sqft of thoughtfully designed living space plus a generous 97sqft balcony. Open-concept layout with 9-ft ceils create an airy inviting atmosphere filled with natural light. Enjoy modern elegance throughout, featuring upgraded laminate flooring, designer light fixtures and a sleek European-style kitchen complete with quartz countertops, matching backsplash and premium custom-integrated appliance. ~ Building Amenities: Enjoy hotel-style living with a 24-hour concierge, guest suites, a fully equipped gym, outdoor lap pool, hot tub jacuzzi, gazebo for quiet outdoor lounging, BBQ area, party room and game room with golf simulator. Just steps from shopping, dining, TTC subway, parks, library, and cinemas. Perfectly suited for a single professional or couple seeking comfort, style, and functionality in one refined condo rental. Please note, any staged photos are for illustrative purposes only.*For Additional Property Details Click The Brochure Icon Below* (id:61852)
Ici Source Real Asset Services Inc.
4501 - 395 Bloor Street E
Toronto, Ontario
Location! Location! Luxury 1+1 Condo At The Rosedale On Bloor! Floor-To-Ceiling Windows, Unobstructed View, Just A 5-Minute Walk To Yorkville, Steps To The Subway, And Connected To The Canopy Hotel By Hilton. One Stop To Yonge And Bloor, 3 Mins Walking To Cabbagetown, Rosedale. The Building Is Surrounded By Restaurants, Cafes, Grocery Shopping, And Other Retail Shops Along Bloor Street. (id:61852)
Bay Street Group Inc.
610 - 330 Richmond Street W
Toronto, Ontario
Welcome to 330 Richmond! This fully furnished one-bedroom comes with one parking space and one locker. Internet is also included. The open balcony and large windows allow you to enjoy abundant amount of natural light. The condo building offers excellent amenities: outdoor swimming pool, gym, games and media room, theatre room, etc. It is located in the heart of Downtown Toronto that offers great cafes, restaurants and shops and easy access to St Lawrence Market, subway, and waterfront. (id:61852)
Royal LePage Terrequity Realty
Upper - 66 Paperbirch Drive
Toronto, Ontario
Welcome to 66 Paperbirch Drive a beautifully renovated and unique 3-bedroom, 3-bathroom bungalow apartment backing onto the scenic Paperbirch Walkway trail. Each bedroom includes its own private bathroom, fully furnished, offering enhanced comfort and privacy. The home also boasts a spacious front yard, a bright big family room, with open kitchen. Ideally located just steps from the Shops at Don Mills, bike paths, public library, Edward Gardens, and more, this home combines tranquil living with unbeatable urban convenience. Move-in ready and not to be missed! (id:61852)
Royal LePage Peaceland Realty
204 - 264 Seaton Street
Toronto, Ontario
Set within the former Evening Telegram building, this two-storey loft distills the essence of authentic industrial architecture - open yet intimate, expressive yet quiet, designed to live and work with effortless intention. The main floor's open configuration integrates the primary bedroom and ensuite, an adaptable lounge area, and a mezzanine alcove ideal for reading or listening. Polished concrete and patinated steel establish the architecture's quiet presence, tempered by the warmth of the open bedroom's custom Brazilian cherry headboard and integrated closets. The ensuite bathroom extends this sense of retreat - a space of calm material contrast, where veined marble, perforated metal, and radiant floors frame a hydro-thermo tub, a glass enclosed shower, and a double vanity with integrated lighting -shaping an atmosphere that feels both grounded and restorative.Above, the kitchen, dining, and secondary living area flow together with ease. A skylight draws natural light across brick, black tile and steel, creating texture and warmth. The sculptural Ortal fireplace anchors the space, lending to a contemporary, yet timeless design. And the polished concrete floors, connect this level to the character and calm of the space below. A second bedroom and full bathroom complete the space, offering flexibility for guests, creative work, or quiet retreat. Connected by a spiral staircase, each level has its own independent access, allowing the loft to move seamlessly between residential and creative use. A private rooftop terrace offers an outdoor escape and parking is also included, a rarity within this intimate heritage conversion. Designed for modern living and creative work, this loft finds balance between past and present - a space defined by light, material, and a quiet sense of purpose. (id:61852)
Sotheby's International Realty Canada
1801 - 50 Wellesley Street E
Toronto, Ontario
Welcome To 50 At Wellesley Station, just steps away from the subway station, very convenient for daily commute or explore the city. Easy access to financial district, TMU, UofT, hospital, shops on Bloor, pubs, cafes and restaurants. The floor-to-ceiling windows provide ample natural light and makes the space bright and open. This west facing 462 sf plus balcony features stainless steel appliances, laminate floors throughout. 24 hour concierge and amenities to include roof top terrace, outdoor pool, gym, yoga and more. (id:61852)
Right At Home Realty
3301 - 215 Fort York Boulevard
Toronto, Ontario
Welcome to this Beautiful One Bedroom + Den With Fantastic View of the City And Lake! Open Concept Living Space W/ A Walk-Out To A Good-Sized Balcony With Bright East Views Of The Waterfront. Open Concept Kitchen Includes Island (With Storage!) And Proper Sized Appliances! Huge Den Great For Entertaining, Or Professionals Who Work From Home. Location Can't Be Beat- Walk To Everything That You Could Want Or Need. Billy Bishop Airport, Fine Dining, Shops, Rogers Centre and more! (id:61852)
Mccann Realty Group Ltd.
3206 - 10 Tangreen Court
Toronto, Ontario
South Facing 3 Bedrm Suite With Breathtaking, Unobstructed Panoramic scenery offering a unique perspective of the city skyline and Surrounding Landscapes. Tons of Natural Light Offers a Healthy Indoor Life!. Features Include All Inclusive Maintenance Fee,2 Car Underground Parking(Side by Side,Conveniently Located Right In Front of Elevator Entrance) , Large Ensuite Locker(2.74*0.91 Metre).Steps To Everything from Shopping Mall, Transit(Ttc),Schools,Parks,Restaurants To More! (id:61852)
Home Standards Brickstone Realty
N329 - 7 Golden Lion Heights
Toronto, Ontario
One parking & one locker included! Brand new 2-storey M2M condo townhouse in the heart of North York. Efficient layout with large terrace, 9 ft ceilings on main & upper, laminate flooring throughout. Modern kitchen w/ quartz counters, built-in s/s appliances & backsplash. 2 bedrooms + den (with door, usable as 3rd room), 2 bathrooms + powder room, upper-level laundry. Amenities: 24-hr security, rooftop terrace, outdoor pool, party/meeting room, 2-storey gym, visitor parking. Internet incl. Walking distance to subway, TTC, shops, restaurants & banks. (id:61852)
First Class Realty Inc.
64 Glengowan Road
Toronto, Ontario
Welcome to this exquisite custom-built 4+2 Bedrm 6 Bathrm home, perfectly situated in the heart of Lawrence Park. Soaring 10ft ceilings, sleek pot lights, and White Oak hardwood flrs throughout. Open Concept living and dining rm creates a spacious environment ideal for entertaining with natural light through the floor to ceiling windows. Living rm boasts a gas fireplace. Dining rm features a wine cellar. Main flr office, complete with smart frosting film on glass offers option for privacy. Grand foyer showcases a walk-in closet with sliding doors, powder rm impresses with designer sink and heated floors. Mudroom off of side entrance with custom closets and bench. Gourmet kitchen is a chefs dream, with built-in Miele appliances, refrigerator, freezer, 6-burner gas range, coffee system, transitional speed oven, and dishwasher. Custom-built center island adorned with luxurious quartzite countertops. Open-concept family room, featuring another fireplace with walk out to deck. Natural light floods the contemporary staircase with skylights overhead. Primary suite offers a serene retreat, complete with a 6-piece ensuite, walk-in closet, gas fireplace, bar with beverage cooler, and speaker system, all overlooking the tranquil backyard. 2nd Bedroom with 4pc ensuite features custom built in closets. 4pc ensuite has caesar stone counter top, tub and heated floors. 3rd & 4th Bedrms offer south facing large windows with shared 3pc ensuite with Custom Vanity w/ Caesar stone Countertop, heated flrs, shower. Mezzanine office with gas fireplace. Lower level offers an expansive rec room, two additional bedrooms (ideal for a gym), 2 3pc bathrms, laundry, and a home theatre. Federal Elevator system. iPort Home Automation System. Hot Tub & Pool. Heated Driveway & Stairs, Front Porch, Rear Deck & Rear Stairs. Camera Security System. Double Car Garage. Sprinkler System. Concrete Deck w/Glass Railing (id:61852)
Mccann Realty Group Ltd.
RE/MAX Realtron Barry Cohen Homes Inc.
5784 & 9920 Fourth Line & Britannia Rd
Milton, Ontario
Presenting this rare opportunity to own at the northwest corner of Fourth Line and Britannia Road in Omagh, Milton.Combining two parcels totalling 1.4+ acres in one of Ontario's fastest-growing communities.Located at a key future high-density corner on the six-lane Britannia Road bypass, this site offers flexible options for mixed-use development with up to 8-storey buildings or 4-storey live/work units with no density limits, giving developers the freedom to create a standout project. The property is fully prepared for development, with Phase 1 Environmental clearance, Phase 1 & 2 Archaeological reports, survey and topographical survey, tree inventory, and pre-consultation with the Town of Milton completed. Water and sewer allocation has been approved by the Town Council, and the Region allocation deposit has been submitted to secure preferred servicing. Just minutes from parks, schools, retail, dining, and recreational facilities, with a new university campus planned nearby, the site offers excellent connectivity to Highways 401 and 407, Milton GO Station, and local transit. Surrounding neighbourhoods are already established, with new construction south of the property scheduled to begin in 2026, creating immediate context for future development. This corner assembly is poised for continued growth, boasting immediate development potential while offering long-term value and enduring appeal for visionary investors and developers. (id:61852)
Sam Mcdadi Real Estate Inc.
5784 & 9920 Fourth Line & Britannia Rd
Milton, Ontario
Presenting this rare opportunity to own at the northwest corner of Fourth Line and Britannia Road in Omagh, Milton.Combining two parcels totalling 1.4+ acres in one of Ontario's fastest-growing communities.Located at a key future high-density corner on the six-lane Britannia Road bypass, this site offers flexible options for mixed-use development with up to 8-storey buildings or 4-storey live/work units with no density limits, giving developers the freedom to create a standout project. The property is fully prepared for development, with Phase 1 Environmental clearance, Phase 1 & 2 Archaeological reports, survey and topographical survey, tree inventory, and pre-consultation with the Town of Milton completed. Water and sewer allocation has been approved by the Town Council, and the Region allocation deposit has been submitted to secure preferred servicing. Just minutes from parks, schools, retail, dining, and recreational facilities, with a new university campus planned nearby, the site offers excellent connectivity to Highways 401 and 407, Milton GO Station, and local transit. Surrounding neighbourhoods are already established, with new construction south of the property scheduled to begin in 2026, creating immediate context for future development. This corner assembly is poised for continued growth, boasting immediate development potential while offering long-term value and enduring appeal for visionary investors and developers. (id:61852)
Sam Mcdadi Real Estate Inc.
2392 Arnold Crescent
Burlington, Ontario
Welcome To Luxury! Fully Renovated 4 Bedroom 4 Bath Home In Burlington Awaits You! Top To Bottom Finishes Through-Out! Smooth Ceilings With Bright Pot Lights Throughout! Custom Kitchen With Modern White Cabinetry, Stainless Steel Appliances, Custom Backsplash And Bright Windows! Family Room With Cozy Fireplace With Walk Out To Oversized Deck, Surrounded By Mature Trees. Convenient Main Floor Laundry With Build In Cabinets And Folding Laundry Counter. 2 Car Garage. Finished Basement With 2 Additional Rooms And A Full Bath! Buy With Confidence ESA Certificate And Home Inspection Report Available. (id:61852)
Royal LePage Signature Realty

