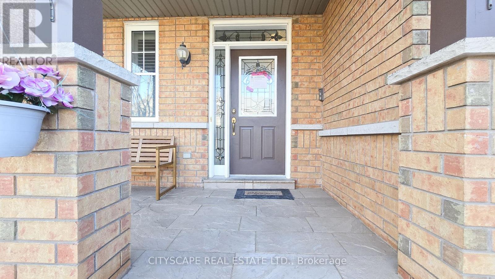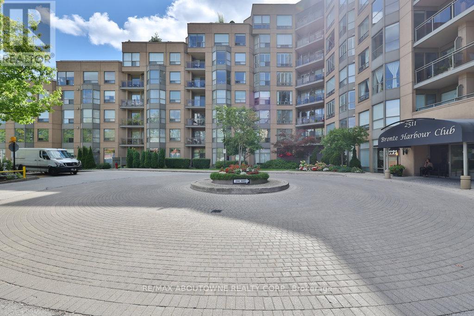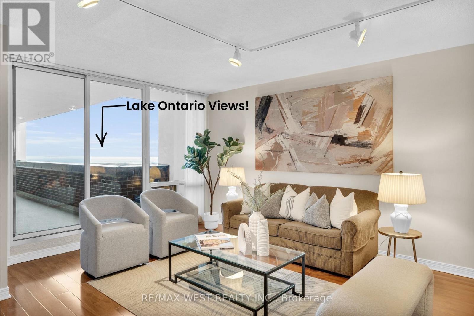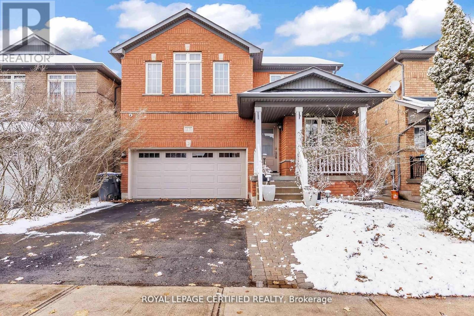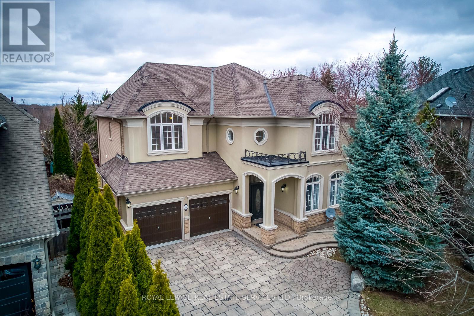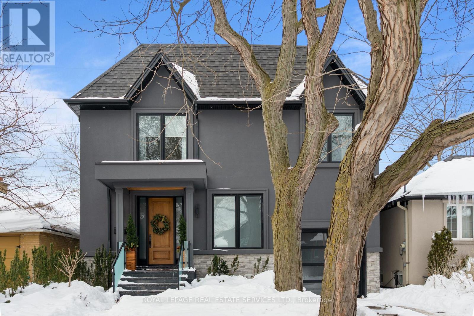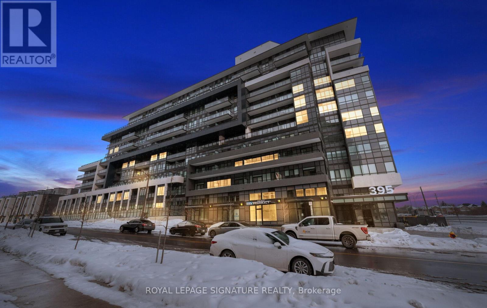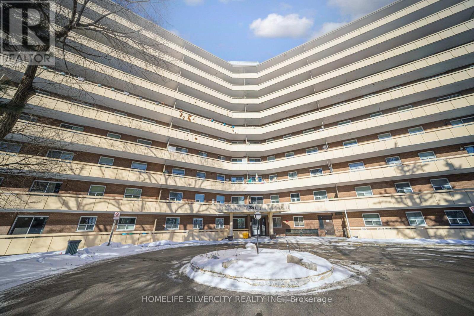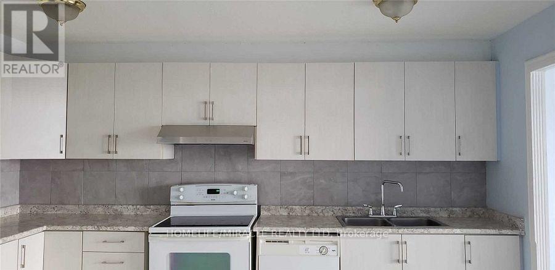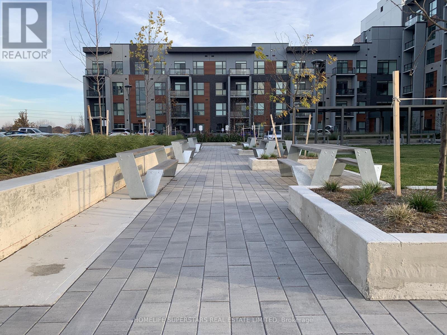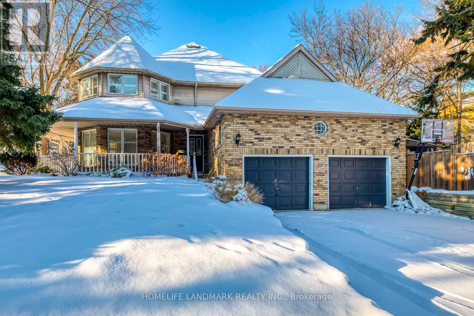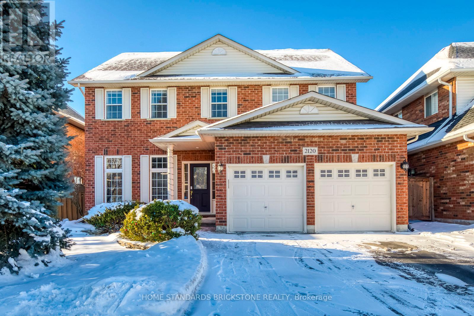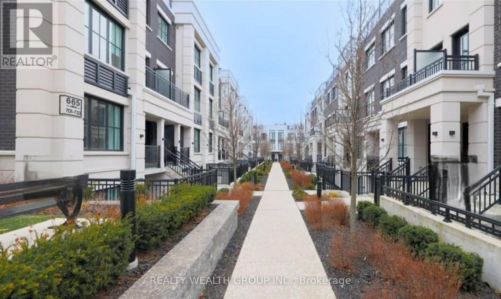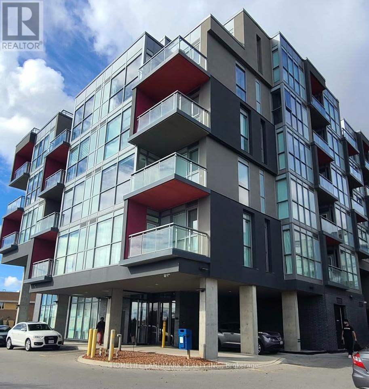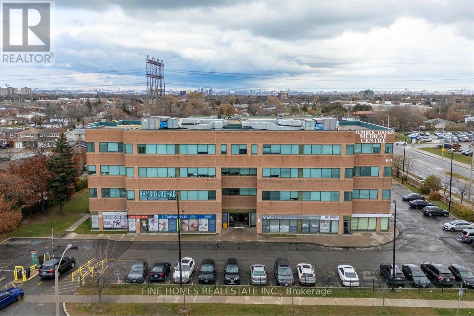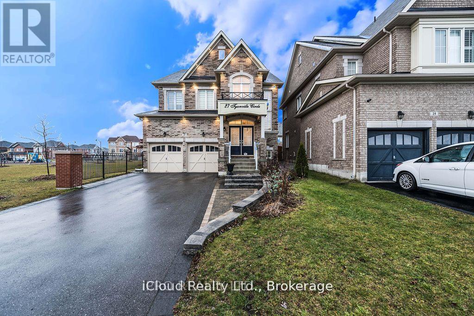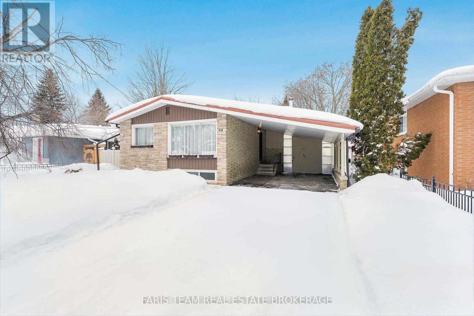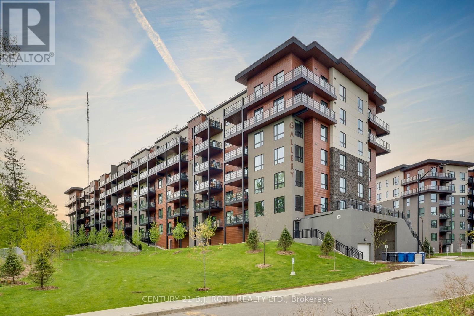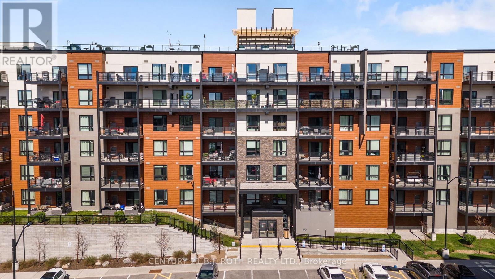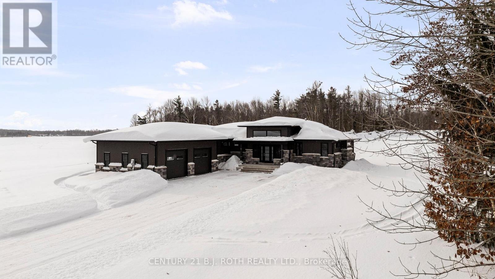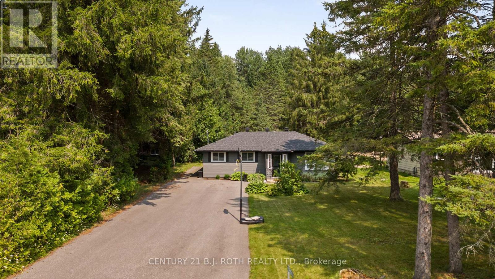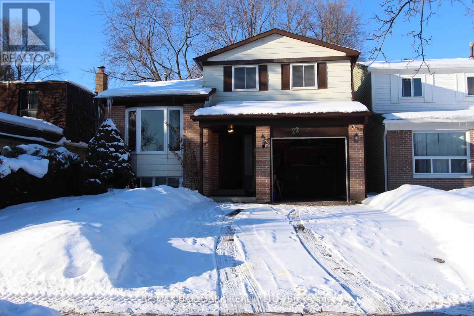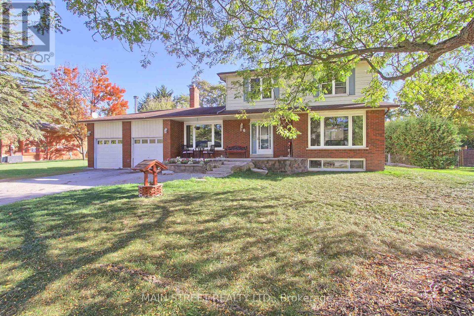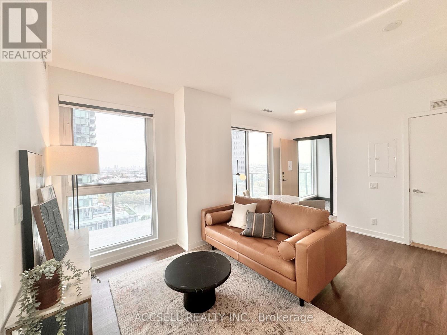Lower - 121 Ashdale Road
Brampton, Ontario
Welcome to this beautiful legal basement with separate entrance located in the highly sought-after Brampton West neighbourhood. Offering a great balance of comfort, style, and functionality, this apartment features 1 spacious bedroom and a 3pc bathrooms The kitchen is well-equipped with stainless steel appliances and is perfect for both everyday cooking and hosting guests. Larger windows for natural light. Conveniently located close to Highway 401 and 407, schools, parks, shopping, restaurants, and major transit routes-everything you need is just minutes away. Easy access to Hwy 407. (id:61852)
Cityscape Real Estate Ltd.
801 - 2511 Lakeshore Road W
Oakville, Ontario
Welcome to Bronte Harbour Club. An exceptionally sought-after waterfront residence ideally located in the heart of Bronte Village, this beautifully updated 2-bedroom, 2-bathroom Penthouse Suite offers approx 1,545 sq. ft. of elegant living space with seamless indoor-outdoor flow. If features an expansive 31 ft x 39 ft private terrace, and additional balcony. Thoughtfully upgraded throughout, the suite features hardwood flooring in the LR, DR, and Bedrooms, crown moulding, newly installed pot lights, a new up-to-code electrical panel, and two HVAC systems. HVAC system serving the main living areas & primary bedroom has been completely updated. The upgraded kitchen is both stylish and functional w/quartz countertops, stainless steel appliances, pull-out drawers, pantry, enhanced cabinetry storage, and a breakfast nook overlooking the terrace. Both bedrooms are enhanced with California Closet organizers, with the second bedroom offering custom built-in office ideal for work-from-home living. The primary retreat features a custom wall unit, walk-in closet, and additional his-and-hers closets w/ mirrored sliding doors. The updated bathrooms include quartz countertops, elevated toilets, a glass-enclosed shower in the main bath, and a spa-like four-piece primary ensuite with soaker tub, separate shower, and upper cabinetry. A well-appointed laundry room offers newer appliances, laundry tub, counterspace, and cabinetry. Electric fireplaces in the living room and primary bedroom add warmth and ambiance to the living space. The suite overlooks lush greenspace, conservation area, and Bronte Creek offering a tranquil atmosphere that feels world away from the City. Located steps to the marina, waterfront trails, shops, and dining, this RARE residence offers a sophisticated lakeside lifestyle in one of Oakville's mostdesirable communities. (id:61852)
RE/MAX Aboutowne Realty Corp.
2005 - 1515 Lakeshore Road E
Mississauga, Ontario
Wake up every day to sweeping, unobstructed views of Lake Ontario from every room in this exceptional lower penthouse three-bedroom, two full-bathroom condo. Lovingly maintained by a long-time owner, this spacious residence offers a rare combination of panoramic water views, a thoughtful layout, and true pride of ownership throughout. Enjoy all-inclusive condo living with heat, hydro, and water included, as well as high-speed internet and Bell Fibe TV, all covered by the condo fee. The unit includes two indoor parking spaces, one deeded and one exclusive use by virtue of residency, along with access to rental locker facilities and bike storage within the building. Set on approximately three acres of beautifully landscaped, park-like grounds, the building is exceptionally well maintained and offers outdoor BBQ areas for residents to enjoy. Amenities include ample visitor parking, a party room with kitchen, library and meeting room, tennis court, basketball court, and an active social community with crafts, card nights, summer barbecues, ping pong, and wine and cheese evenings.The lifestyle here is truly unbeatable. Marie Curtis Park is directly across the street, offering beach access, a boardwalk, splash pad, boat launch, volleyball courts, and scenic waterfront cycling and walking trails. Walk to Long Branch GO Station in just seven minutes and reach Union Station in approximately twenty-two minutes, with TTC and Mississauga Transit nearby. Humber College's Lakeshore Campus is just minutes away, and Port Credit's vibrant restaurants, cafes, and marina are only a short drive away, along with several additional waterfront parks and marinas.A rare lower penthouse opportunity offering space, views, and a waterfront lifestyle that is becoming increasingly hard to find. View feature sheet, marketing videos, and floor plans attached. Offers anytime! (id:61852)
RE/MAX West Realty Inc.
17 Chestermere Crescent
Brampton, Ontario
Top 5 Reasons Why You Will Love This Home; 1) Beautiful Brick Elevation Detached Home With Excellent Curb Appeal In One Of The Most Desired Neighbourhoods Of Fletchers Meadow. 2) The Absolute Most Ideal Main Floor Layout With Combined Living & Dining Room With Huge Bay Window Bringing In Tons Of Natural Light. As You Go Through The Home You Will Find A Generous Sized Family Room Overlooking The Breakfast Space & Gorgeous Chefs Kitchen. 3) Upstairs You Will Find Four Amazingly Sized Bedrooms - Primary Suite Offers Huge Walk In Closet & Spa Like Upgraded Bathroom. 4) The Finished Basement Includes A Separate Entrance From The Builder, Two Bedrooms, Beautiful Bathroom & An Additional Kitchen - Ready For In Law Suite OR Income Potential. 5) The Home Has Been Immaculately Maintained & Freshly Painted. **Some Images Have Been Virtually Staged** (id:61852)
Royal LePage Certified Realty
169 Spring Azure Crescent
Oakville, Ontario
Welcome to 169 Spring Azure Crescent, an executive 4-bedroom home on a quiet crescent in Oakvilles prestigious Lakeshore Woods community. Set on a premium pie-shaped lot backing onto Shell Park, this beautifully maintained property offers 3,124 sq. ft. above grade plus a professionally finished basement. The main floor features 9-foot ceilings, a bright open-concept layout with a soaring two-storey family room, formal living and dining areas, a main floor den/office, laundry room, and a gourmet eat-in kitchen with granite counters. Upstairs, youll find four generously sized bedrooms, perfect for family living. Additional highlights include an upgraded oak staircase with wrought iron spindles, stone interlock landscaping, and excellent curb appeal. Enjoy privacy with no rear neighbors and direct access to trails, parks, and the lake. No smoking, no pets. Rental application, employment letter, and credit report required with offer. (id:61852)
Royal LePage Real Estate Services Ltd.
104 Westrose Avenue
Toronto, Ontario
Welcome to this stunning custom-built residence in the heart of the beloved Kingsway - where timeless elegance meets modern luxury. Offering over 4,500 sqft of total living space, this exceptional home is designed for both everyday living and effortless entertaining, with exquisite finishes and thoughtfully curated details throughout.The main floor features grand principal rooms and an ideal layout for family life. A formal living room (perfect as a home office), elegant dining room, powder room, and direct garage access are complemented by the show stopping open-concept family room and chef's kitchen. The kitchen is a true centerpiece, boasting a Quartz waterfall centre island, Caesarstone countertops, herringbone marble backsplash, and stainless steel KitchenAid appliances. Sunlight floods the space, with a seamless walk-out to the deck and professionally landscaped, ultra-private backyard, complete with a built-in BBQ - an entertainer's dream. Upstairs, you'll find 4 generous bedrooms, all with spacious closets and custom organizers, plus the convenience of upper-level laundry. The primary retreat is truly special, featuring a spa-inspired 5pc ensuite and a large walk-in closet designed for comfort and luxury. The lower level offers incredible versatility, with a large recreation room, ample storage, a 5th bedroom or home gym, and a walk-up to the backyard - perfect for guests, teens, or multi-generational living. Modern, beautiful, and completely move-in ready, this is a home made for hosting, relaxing, and making memories. Steps to Bloor Street's cafés, restaurants, shops, and subway, and priced exceptionally well for a home of this calibre in such a coveted neighbourhood - this is Kingsway living at its finest. Ideally located within walking distance to top-rated schools including Lambton Kingsway Junior Middle School, Etobicoke Collegiate Institute, and Kingsway College School - perfect for families seeking exceptional education close to home. (id:61852)
Royal LePage Real Estate Services Ltd.
716 - 395 Dundas Street W
Oakville, Ontario
Experience refined luxury condo living at Distrikt Trailside 2.0 in this elegant high-floor corner residence, offering tranquil water views and abundant natural light throughout.Thoughtfully designed with a functional split 2-bedroom plus den layout, this highly sought-after suite is ideally located in the desirable north Oakville community. The home features 9-ft smooth ceilings, a sleek modern kitchen with quartz countertops and built-in appliances, and a stylish open-concept layout ideal for both everyday living and entertaining.The primary bedroom offers a custom walk-in closet and a private 3-piece ensuite, while the second bedroom enjoys a bright south exposure and a generous closet.The versatile den provides the perfect space for a home office or study. Enjoy 1,115 sq. ft. of interior living space plus a 100 sq. ft. balcony, for a total of 1,215 sq. ft. as per floor plan. The balcony's panoramic lake views create an ideal setting for morning coffee or evening relaxation, seamlessly blending indoor and outdoor living.The sophisticated interior showcases curated high-end finishes, including quartz surfaces, custom floor-to-ceiling cabinetry, recessed lighting, and high-quality wood laminate flooring throughout.Designed with convenience in mind, the open-concept layout flows effortlessly, offering both style and functionality.Residents enjoy an impressive collection of resort-inspired amenities, including 24-hour concierge service, a state-of-the-art fitness centre, an expansive rooftop terrace with BBQ facilities and panoramic views, a pet spa, secure bicycle storage, and ample visitor parking.Meticulously maintained common areas evoke the ambiance of a boutique hotel.Ideally situated just moments from Fortinos, Starbucks, fine dining, community centres, and the scenic trails of 16 Mile Creek, with effortless access to Highways 403 and 407. This exceptional residence offers are fined lifestyle defined by comfort, convenience and luxury in the north of Oakville. (id:61852)
Royal LePage Signature Realty
611 - 3577 Derry Road E
Mississauga, Ontario
Attention First-Time Home Buyers & Investors! Discover this beautifully updated home offering exceptional value and comfort. Here are the Top 5 Reasons you'll love this property 1.Fully Renovated & Meticulously Maintained - Freshly painted throughout, featuring brand-new lighting, stylish vinyl flooring, and three spacious new closets. A thoughtfully upgraded unit with quality finishes. 2.Prime Location - Steps to public transit, major highways, shopping malls, restaurants, and conveniently located near the airport. 3. Spacious Layout - Two generously sized bedrooms and a well-appointed, oversized bathroom. Which includes a large 2 closet plus an additional closet for extra storage. 4. Bright, Oversized Family Room - Flooded with natural light from a stunning wrap-around balcony, perfect for relaxing and entertaining. 5. Convenience & Storage - Ensuite laundry, abundant storage space, and all utilities included in the maintenance fee. (id:61852)
Homelife Silvercity Realty Inc.
1407 - 40 Panorama Court
Toronto, Ontario
Nice Beautiful Condo with open balcony. Excellent Location Close to many Amenities. School, Library, Albion mall, LRT To Finch west and Humber college. Transit with all Major highways. Bike Storage in visitors Parking. (id:61852)
Homelife/miracle Realty Ltd
204 - 95 Dundas Street W
Oakville, Ontario
Beautiful Mattamy's 5 North Condos, With 908 Sq ft plus Balcony, One of the largest Unit in the Building, With 2 Huge Bedrooms, 2 Bath, Plenty of Sunshine . Great open concept layout. Premium Upgrades Incl. S/S Appliances; Granite counters, Tall kitchen cabinetry, Contemporary Island, Two Mirror Closets. Enjoy your morning coffee in beautiful private Terrace. One Parking Spot And One Locker included. Ensuite Laundry. Only utility to pay is Oakville Hydro. Don't Forget To Check Out The Beautiful Amenities: Roof Top Terrace, Bbq Area, Courtyard, Social Lounge, & Gym. Visitor Parking. Just Mins To Major Highways, New Hospital, Go Train, Restaurants, Shopping & Downtown Oakville. Property is vacant, One parking spot, one huge locker and Free Rogers ignite interrnet is included in the lease .Property vacant, move anytime. (id:61852)
Homelife Superstars Real Estate Limited
427 Cairncroft Road
Oakville, Ontario
Nestled in the heart of Morrison, this distinguished Southeast Oakville residence offers a rare blend of privacy, elegance, and family functionality. Set on a premium 81 x 140 ft lot backing onto King's Forest, the home is framed by a charming wraparound porch and mature landscaping. Freshly renovated and meticulously maintained, the home features hardwood floors throughout, a freshly painted interior, and a bright open-concept kitchen with stainless steel appliances, an oversized island, and floor-to-ceiling windows that flood the space with natural light. The breakfast area flows seamlessly into the family room with a gas fireplace and custom built-ins-ideal for both everyday living and entertaining. The main level offers a large office, easily convertible to a main-floor bedroom, complemented by a 3-piece full bathroom-perfect for extended family, guests, or a nanny suite. The upper level features three full bathrooms, including two private ensuites, along with convenient second-floor laundry. The finished lower level provides additional recreation space and ample storage. Outdoors, the professionally landscaped backyard is surrounded by mature trees, offering exceptional privacy and a serene retreat. Ideally located within walking distance to Oakville's top-ranked schools, including: Oakville Trafalgar HS,EJ James, Maple Grove PS, , St. Vincent's, St. Mildred's, and Linbrook, parks, shopping, and the GO station. Equipped with a security system, irrigation system, and sump pump.A rare opportunity to own a refined family residence in one of Oakville's most prestigious neighborhoods. Don't miss the opportunity to make it your own!!! (id:61852)
Homelife Landmark Realty Inc.
2120 Dalecroft Crescent
Burlington, Ontario
Location! Location! Location! Stunning and charming 4-bedroom, 4-bathroom detached home located in the heart of Millcroft, tucked away on a quiet, family-friendly crescent. This sought-after Lady Diana model offers approximately 2,710 sq. ft. of above-ground living space, plus a fully finished basement, showcasing quality craftsmanship and thoughtful design. Meticulously maintained and thoughtfully updated, the home features including hardwood flooring, granite countertops, and a beautifully finished lower level ideal for extended living or entertaining. Step outside to your private backyard oasis with desirable western exposure, perfect for both relaxing and hosting. Enjoy a heated saltwater inground pool, ideal for kids and summer gatherings, along with professionally landscaped grounds and a fully equipped outdoor kitchen with BBQ. Additional highlights include a 2-car garage, second-floor laundry, and a functional, family-friendly layout throughout. Unbeatable location with easy access to Hwy 407 ETR, QEW, Appleby GO Station, transit, and the new hospital. Close to top-rated schools, parks, Millcroft Golf Course, and all essential amenities. A rare opportunity in a prime location - this is a must-see home. (id:61852)
Home Standards Brickstone Realty
709 - 665 Cricklewood Drive
Mississauga, Ontario
An exceptional opportunity to lease in one of Mississauga's most sought-after neighbourhoods. This bright and spacious 2-bedroom, 2- washroom condo townhouse offers approximately 1100 sq ft of well designed living space. Featuring soaring ceilings and floor-to-ceiling windows, the unit is filled with an abundance of natural light. Ideally located just minutes from Lake Ontario, Port Credit, scenic trails, and a variety of shops and restaurants in the vibrant Port Credit community. Convenient access to the QEW and GO Transit provides an easy commute to downtown. An unbeatable location offering the perfect balance of urban convenience and suburban comfort. Comes with 1 parking spot and 1 locker! (id:61852)
Realty Wealth Group Inc.
D414 - 5220 Dundas Street
Burlington, Ontario
Welcome to this bright and well maintained end-unit condo in the heart of Burlington. This beautifully designed residence offers 2 bedrooms and 2 bathrooms, floor-to-ceiling windows, an open-concept layout, and a walk-out to a private balcony showcasing a serene and relaxing view. Residents enjoy an impressive collection of premium amenities, including concierge and security services, sauna, hot and cold plunge pools, a fully equipped fitness centre and a landscaped courtyard. Unbeatable location with shops at your doorstep and convenient access to public transit, Highways 407 and QEW, restaurants, shopping, parks, and schools. The unit is available partially-furnished. (id:61852)
Homelife Landmark Realty Inc.
310 - 100 Humber College Boulevard
Toronto, Ontario
Turnkey medical/professional office space available at Humber Green Medical Centre. Located steps from Etobicoke General Hospital (William Osler) at Humber College Blvd & Westmore Dr. This third-floor suite is fully built out and ideal for medical, dental, rehab, or professional office use.Features include: 5 offices/exam rooms In-suite plumbing with sinks in two rooms Private in-suite washroom Reception area Filing/storage roomThe suite can also be combined with neighbouring units for up to 5,000 sq ft of contiguous space-ideal for group practices or expanding clinics.Prime location in an established medical building with excellent visibility, accessibility, and strong medical co-tenancy. Perfect for healthcare professionals looking for a move-in-ready space close to the hospital. (id:61852)
Fine Homes Realestate Inc.
27 Tysonville Circle
Brampton, Ontario
Absolutely Stunning, 4 Br + Den With * Legal Basement Apartment* Executive Home In Mount Pleasant! Premium Lot Next To Park, Lots of Upgrade, Pot Lights, Elf's, Interlock, Double Door Ent, 2 Sided Fireplace. Lots Of Natural Light, Backyard With Pergola, Toolshed, Firepit. French Dr Entry To Den, Hardwood Stair And Main Floor. Spacious Eat-In Kitchen With Granite Top/Back Splash, Upgraded Cabinets & Center Island. This 4 Br Come With Washroom Attach To Each Room. Income From Basement + Solar Panels. (id:61852)
Icloud Realty Ltd.
64 Steel Street
Barrie, Ontario
Top 5 Reasons You Will Love This Home: 1) Set on a well-sized, private 60' lot surrounded by mature trees, offering a peaceful setting in a quiet, established, family-friendly neighbourhood, complemented by a durable metal roof for long-lasting performance and peace of mind 2) Beyond the home itself, enjoy unbeatable convenience with close proximity to Lake Simcoe, Highway 400, Royal Victoria Regional Health Centre, and Georgian College, plus a wide selection of restaurants and shopping 3) Radiant and inviting main level living spaces, featuring beautiful hardwood flooring throughout, including the bedrooms, adding warmth, character, and a timeless appeal, while the kitchen flows seamlessly into a dedicated dining area, creating an ideal setting for family meals, casual gatherings, and effortless entertaining 4) The kitchen is tastefully updated with stone countertops, sleek stainless steel appliances, a built-in desk, and a wealth of cabinetry providing ample storage, while a separately refreshed bathroom enhances comfort, style and everyday living 5) Discover the fully finished lower level family room offering a warm and versatile retreat with a sliding glass-door walkout that seamlessly connects to the expansive backyard, creating an ideal space for relaxed evenings, lively entertaining, or comfortable everyday family living both indoors and out. 1,185 above grade sq.ft. plus a partially finished lower level. *Please note some images have been virtually staged to show the potential of the home. (id:61852)
Faris Team Real Estate Brokerage
403 - 302 Essa Road
Barrie, Ontario
Welcome to the Gallery Condominiums, Barrie's art inspired community. This beautifully designed unit offers 2 bedrooms and two full bathrooms, totaling 1158 sq. ft. The large open concept kitchen offers high end cabinetry, sleek quartz countertops, a timeless white backsplash, upgraded stainless steel appliances, and an abundance of storage. Flawless vinyl floors flow throughout main living areas while the smooth ceiling and pot lights compliment the space. The master boasts a large walk-in closet, and a spa-like ensuite. Enjoy the serene South Western exposure from your oversized covered balcony while BBQing and entertaining friends and family. A nature lover's dream as wildlife often frequent the 14 acres of protected park land. Life at the Gallery Condominiums includes access to the 11,000 sq. ft. roof top patio overlooking the City of Barrie and offering picturesque views of Kempenfelt Bay. Condo living can be this perfect! (id:61852)
Century 21 B.j. Roth Realty Ltd.
115 - 302 Essa Road
Barrie, Ontario
Welcome to this beautifully maintained barrier free suite, offering a perfect blend of comfort, elegance, and convenience. This spacious home features 2 large bedrooms and two 4 piece bathrooms, including a luxurious primary suite with a walk-in closet and ensuite complete with a Jacuzzi tub. At the heart of the home is a modern open concept kitchen with brand new modern backsplash, stone countertops, stainless steel appliances, and a double oven. The dining room is just off the kitchen and comfortably fits a full dining set, perfect for memorable gatherings. Extend your living space outdoors onto your oversized private patio, where you can entertain guests or enjoy a quiet evening BBQ. With 9' ceilings, upgraded laminate flooring, and a neutral colour palette, the suite exudes warmth and style throughout. Enjoy the convenience of underground parking and locker, plus plenty of visitor parking for friends and family. Residents also have exclusive access to the 11,000 sq. ft. rooftop terrace, offering spectacular water views-a remarkable space to unwind and soak in the scenery. With highway access and shopping just around the corner, this modern condo is the perfect place to call home! (id:61852)
Century 21 B.j. Roth Realty Ltd.
3510 Brennan Line W
Severn, Ontario
A Masterpiece of Modern Elegance in a Tranquil Country Setting. Prepare to be captivated by this custom-built bungalow a residence that redefines luxury living. Meticulously crafted with premium upgrades throughout, this home offers an exquisite blend of opulence, functionality, and serene countryside charm, all just minutes from Orillia. Step inside the expansive open concept main level, where natural light floods through oversized windows, illuminating every curated detail. The heart of the home an entertainers dream kitchen features: massive quartz-topped island, full wet bar, generous walk-in pantry and Custom cabinetry with designer lighting. Flowing seamlessly from the kitchen is the great room, a dramatic space boasting 14-ft beamed and shiplap ceilings, a striking fireplace, and custom LED ambient lighting. Step through oversized glass doors to a grand stone patio, ideal for alfresco dining and sophisticated outdoor entertaining. The primary suite is your personal sanctuary, complete with: spa inspired 5-piece ensuite featuring a freestanding soaker tub, luxurious walk-in shower, and dual vanities, fully outfitted walk-in closet with custom storage solutions. Two additional generously sized bedrooms share a designer 5-piece bath, while the main floor is completed by a stylish mudroom, laundry room, and wide plank engineered hardwood flooring throughout. Descend to the fully finished ICF basement, where possibilities abound. This level offers: An additional bedroom and full bathroom, A state of the art synthetic ice hockey rink (a truly rare and extraordinary feature in a private residence), Expansive space for a home theatre, gym, or recreation lounge. The oversized, heated 3-car garage is equally impressive, fully insulated with epoxy coated floors. Set on a peaceful lot backing onto open farmland, the property offers direct access to the OFSC snowmobile trail, and is ideally situated just a short drive to local beaches, shopping, dining, and more. (id:61852)
Century 21 B.j. Roth Realty Ltd.
1551 Gill Road
Springwater, Ontario
Presenting 1551 Gill Road, Springwater. This fully renovated open-concept bungalow sits on a spacious 60x363 ft lot in peaceful Midhurst, just minutes from the highway and Barrie amenities. The private yard offers no rear neighbors, updated inground pool with newer liner, concrete surround, pool shed, garden shed, and a relaxing hot tub. Parking for 8, including a paved driveway, provides plenty of space for boats, RVs, or trucks! Inside, enjoy modern updates (2020) including electrical, plumbing, insulation, drywall, furnace, A/C, on-demand water heater, and flooring. The kitchen features Frigidaire Gallery appliances, a stylish backsplash, and island seating for 4. The spacious living room includes a cultured stone gas fireplace. The primary bedroom boasts a walk-in closet and updated 3-piece ensuite with walk-in shower. Two additional bedrooms share a renovated 4-piece bath. Main floor laundry adds extra convenience. This beautifully updated home offers a perfect blend of modern comfort and serene outdoor living. (id:61852)
Century 21 B.j. Roth Realty Ltd.
22 Springhead Gardens
Richmond Hill, Ontario
Prime location of Richmond Hill, Featuring three bedrooms, a kitchen overlooking the family room, and a finished basement with a 3-piece bath and laundry. This home backs onto a park and offers a convenient location within walking distance to YRT transit, great schools, walking distance to Hillcrest mall and Yonge St. Easy access to 407, makes commuting a breeze. (id:61852)
RE/MAX Hallmark Realty Ltd.
16 Ramsay Street
East Gwillimbury, Ontario
Welcome to 16 Ramsay St, a spacious and beautifully updated family home nestled on a massive 102 x 165 ft lot in the heart of Holland Landing. This impressive 4-bedroom, 3-bathroom residence offers the perfect blend of comfort, style, and privacy. Step inside to discover a bright main floor featuring a welcoming family room, a separate living area, and a stunning new kitchen with modern updates including stainless steel appliances. Enjoy the ambiance created by updated light fixtures and new laminate flooring throughout the main level, providing a fresh and contemporary feel.Upstairs, find four generously sized bedrooms and two full bathrooms. The primary suite boasts a large closet and a private ensuite, offering a peaceful retreat at the end of the day.The partially finished basement provides flexible space for extended family, a play area for kids, or a home office-tailor it to suit your needs.Step outside to a truly expansive and private backyard, perfect for entertaining, gardening, or simply relaxing in your own outdoor oasis.Located on a quiet street, this home is just minutes from local shops, schools, and scenic trails, offering both tranquility and convenience. Don't miss the opportunity to make this exceptional property your new home (id:61852)
Main Street Realty Ltd.
W1002 - 185 Millway Drive
Vaughan, Ontario
Welcome to this contemporary 2-bedroom, 1 bathroom condo, situated in the heart of Vaughan. Perfectly located just steps from the Vaughan Metropolitan Centre (VMC) and only minutes to Highways 407, 400, 401, and 427, as well as Vaughan Mills and Canada's Wonderland, this home offers the ideal blend of style and convenience. This open-concept unit is filled with natural light from the floor-to-ceiling windows and features sleek laminate flooring throughout. The highly functional eat-in kitchen is equipped with stainless steel appliances, including a microwave, stove, refrigerator, and dishwasher-making both everyday living and entertaining a breeze. Access your Large Corner Balcony with a Pool and courtyard view. (id:61852)
Accsell Realty Inc.
