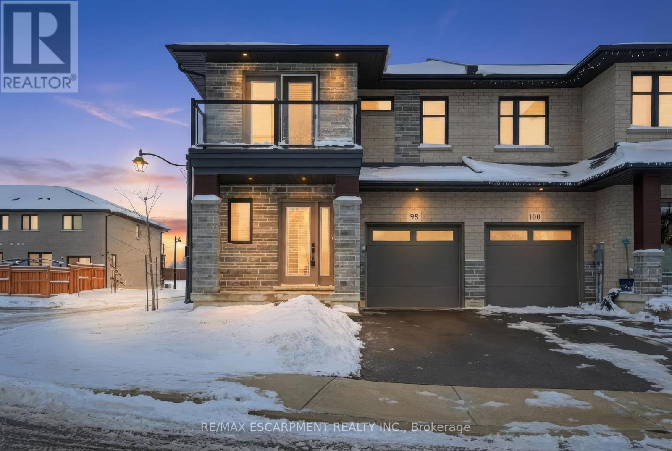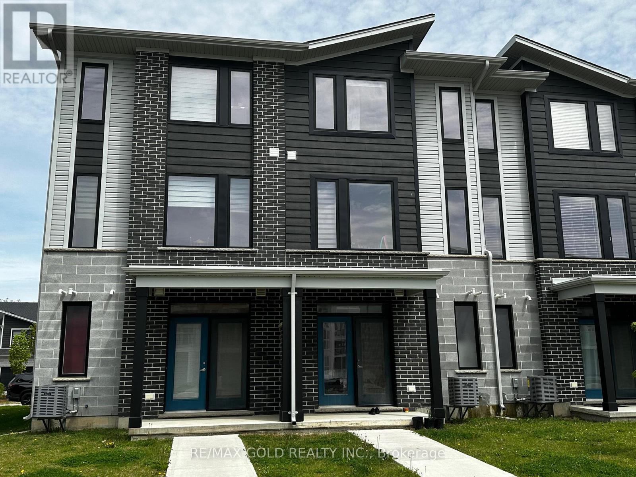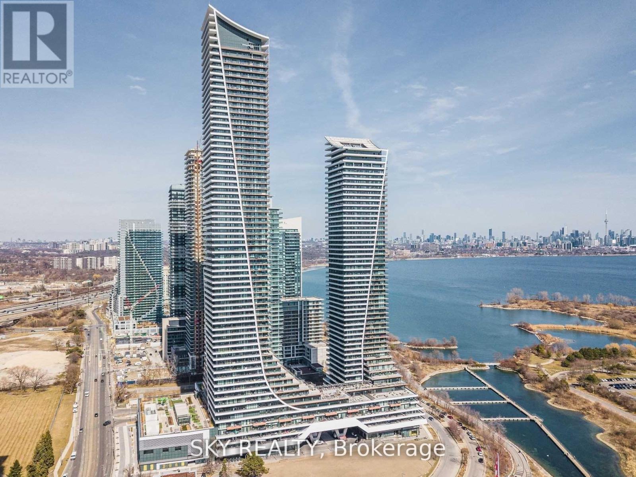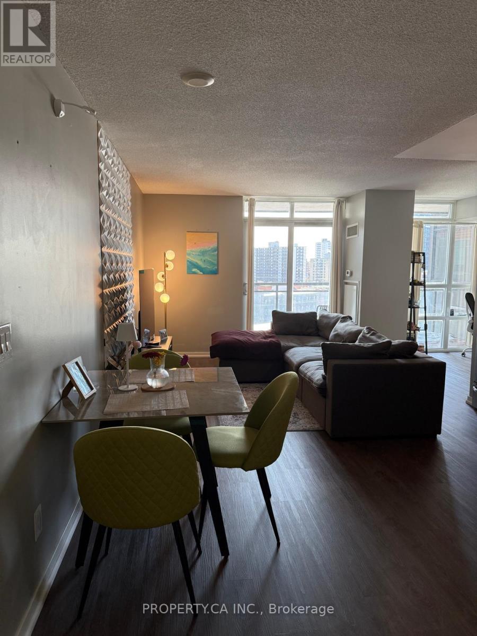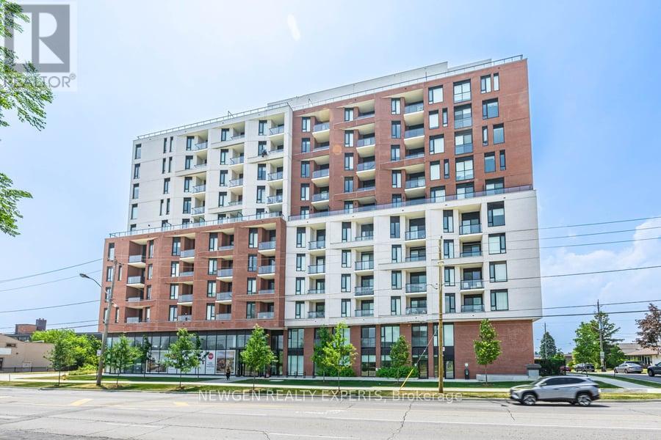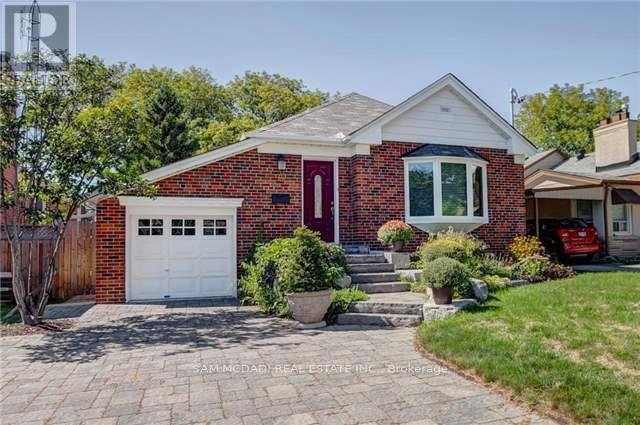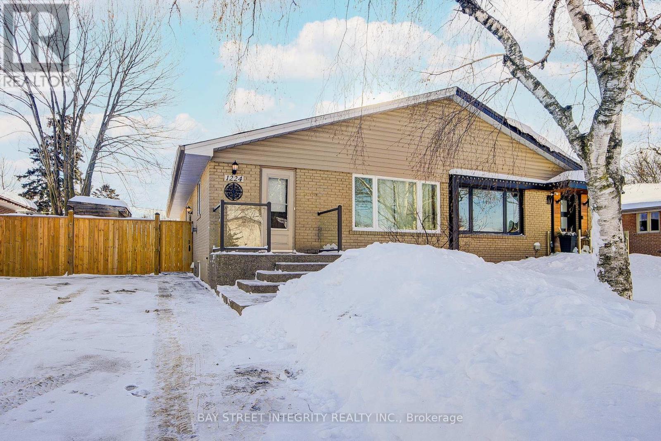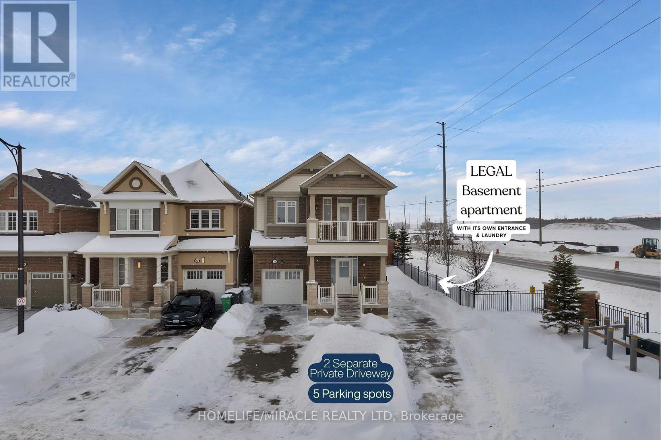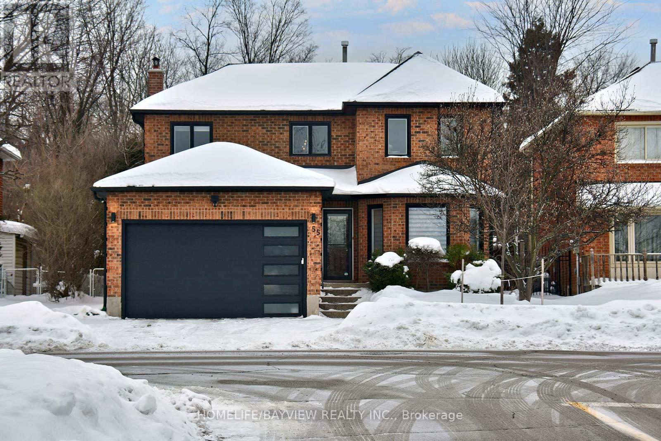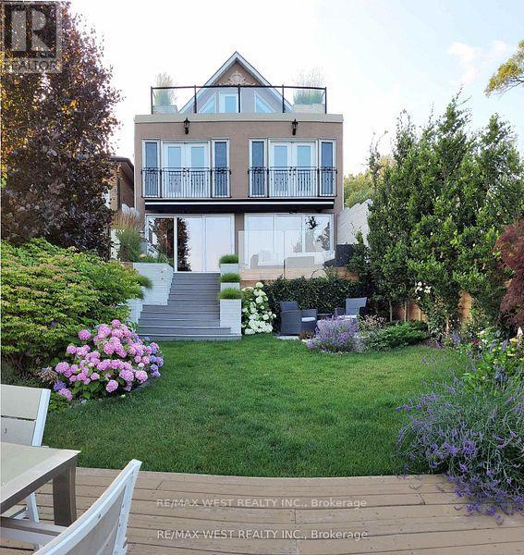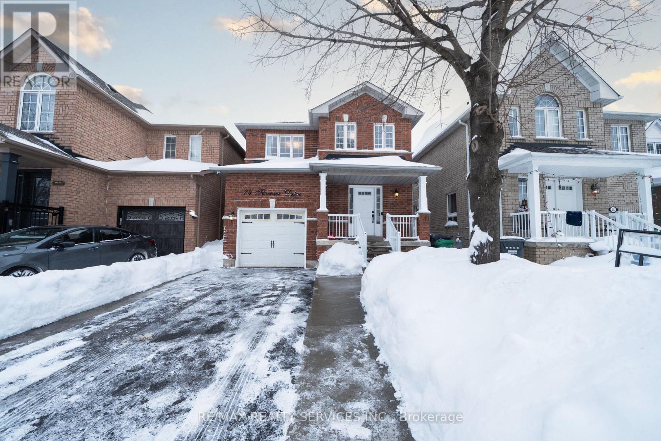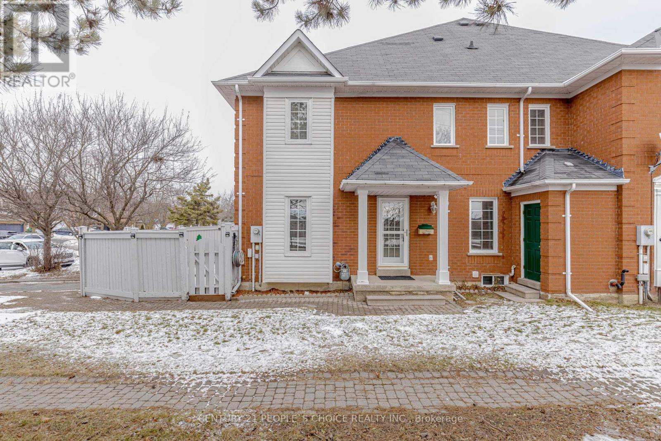98 Jayla Lane
West Lincoln, Ontario
Welcome to this premium park-front end-unit freehold townhome in Smithville, Ontario. This upgraded 3-bedroom Smithville townhome for sale offers a bright open-concept layout with 9-ft ceilings, carpet-free flooring throughout, and extra natural light from end-unit windows. The upgraded kitchen features enhanced cabinetry, a full pantry wall, quartz countertops, and seamless flow to the living and dining areas-ideal for everyday living and entertaining. Enjoy outdoor space with a private walkout balcony. A major bonus is ample free street parking, ideal for owners with multiple vehicles or guests-an important advantage in townhouse developments. Central vacuum and alarm system roughed-in. Located just 10 minutes to the QEW, this home is perfect for commuters to Hamilton, Grimsby, and Niagara. Steps to parks, trails, schools, cafés, and the 93,000 sq. ft. West Lincoln Sports & Multi-Use Recreation Complex. A sought after park-facing end unit in a fast-growing West Niagara community-ideal for families, first-time buyers, or investors. (id:61852)
RE/MAX Escarpment Realty Inc.
160 - 177 Edgevalley Road
London East, Ontario
This stunning 3-bedroom plus main-level den, 4-bathroom townhome showcases a perfect mix of modern style and functionality. Located in the desirable North East London area, it offers an open-concept layout, elegant quartz countertops, and premium stainless steel appliances ideal for comfortable family living or a stylish urban lifestyle. (id:61852)
RE/MAX Gold Realty Inc.
Gale Group Realty Brokerage Ltd
3717 - 30 Shore Breeze Drive
Toronto, Ontario
Beautiful 1 Bedroom + Den Waterfront Condominium. Great Views Of The Lake And City. Modern Kitchen Boasts Granite Counters, Upgraded Stainless Steel & Full Sized Appliances,9 Ft Ceilings, Balcony Can Be Assessed Via Living Area & Master Bedroom. Amazing Location Next To Trails, Park, Restaurants, Shops, Minutes To Go, Lakeshore & Hwy. Great Amenities (Games Room, Guest Suites, Rooftop Patio W/ Bbqs, Pool, Gym, And Sauna. (id:61852)
Sky Realty
811 - 38 Joe Shuster Way
Toronto, Ontario
Don't let this unique opportunity slip away of leasing this rarely offered 2+1 bedroom Fully Furnished unit. This Liberty Village condo comes complete with a sprawling walkout balcony overlooking green space with park views. Step inside to discover an inviting open-concept floor plan, featuring a thoughtfully designed split bedroom layout, ample bedroom closets, a semi en-suite washroom, and the added convenience of in-suite laundry. Recent updates have elevated the space with sleek luxury vinyl plank floors and more! The generous sized den area offers versatility as a home office or unique dining space, while the grand open living room and kitchen area beckon for lively gatherings or the addition of a stylish kitchen island or breakfast bar. Enjoy the ultimate convenience of having everything within walking distance, from premier shopping and dining destinations to seamless access to TTC, GO transit, and amazing waterfront trails. The building offers an array of exceptional amenities, including a dedicated 24-hour concierge, a rejuvenating heated pool, a tranquil sauna, an inviting hot tub, a state-of-the-art gym, a vibrant games room, and so much more! Explore the endless possibilities offered by this remarkable building and spacious unit. You wont be disappointed. No Parking and Locker Tenant pays for Hydro and Heat Pump Rent. (id:61852)
Property.ca Inc.
521 - 3100 Keele Street
Toronto, Ontario
Welcome to The Keeley, a vibrant residential community located in the heart of North York's sought-after Downsview Park neighbourhood. This beautifully designed 2-bedroom, 2-bathroom suite includes one parking space and a locker, offering a functional layout ideal for modern living. The unit backs onto a lush ravine with direct access to hiking and biking trails, seamlessly connecting Downsview Park to York University-perfect for those who enjoy an active, outdoor lifestyle. Residents benefit from excellent connectivity, with Downsview and Wilson subway stations and Highway 401 just minutes away. Conveniently surrounded by Yorkdale Shopping Centre, York University, Humber River Hospital, along with grocery stores, shops, and everyday essentials, this location is well-suited for students, professionals, and families. Building amenities include a fully equipped fitness and yoga centre, library, co-working space, games room, pet wash station, landscaped courtyard, and an elegant lobby. contemporary city living paired with natural surroundings-right at The Keeley. (id:61852)
Newgen Realty Experts
70 Thirty Seventh Street
Toronto, Ontario
Welcome To This Absolutely Charming Long Branch Bungalow, Set On A Rare 40 Ft X 135 Ft Lot, Offering The Perfect Mix Of Character, Function & Peace Of Mind. Thoughtful Updates Throughout, This Home Feels Warm, Inviting & Truly Move In Ready, With Beautiful Custom Built Ins That Add Style & Smart Storage. The Open Concept Main Floor Is Bright & Adorable W/A Lrg Window That Fills The Space W/ Natural Light & A Cozy Living Area Anchored By A Gas Fireplace. Professional Built Ins In The Living Rm Create A Polished Look, Custom Window Coverings & Updates In Kitchen ( Including New Gas Stove & Fridge 2025) & Bathroom W/Heated Floors, Blend In Nicely. The Dining Area Includes A Built In Banquette Bench For Extra Function, While The 2nd Bdrm Offers Add'l Storage - Use It As A Bdrm, Dressing Rm Or Home Office. A Separate Entrance To The Finished Lower Level Adds More Versatile Space W/An Updated Rec Rm With Built Ins, New Flooring, Freshly Painted, A 3rd Bdrm, Separate Storage Rm Or Den & A 4 Pc Bath. Furnace (Appr. 2024), Hot Water Heater (2023), Sump Pump & Backwater Valve (2025) & A Full Foundation Waterproofing Done In 2025, Including Weeping Tiles, Aquablock & Delta Membrane. Water Main Replaced From The Sidewalk To The Home (2025), Inground Sprinklers, 200 Amp Panel. Enjoy Beautiful Gardens & A Large Patio Made For Entertaining Plus An Attached Garage. All Of This In One Of South Etobicoke's Most Desirable Pockets, Steps To The Lake & Marie Curtis Park, Long Branch GO, Schools, Shopping & Quick Access To Highways. Such A Fantastic Opportunity In A Great Neighborhood. (id:61852)
Sam Mcdadi Real Estate Inc.
1224 Grange Road
Oakville, Ontario
This gorgeous, thoughtfully custom-designed 2-bedroom bungalow-semi (35x125 lot) is located in the highly desirable Falgarwood community. A rare oversized primary bedroom offers a flexible working or sitting area and abundant storage, enhanced by a stylish barn door that maximizes space and flow. The open-concept kitchen, living, and dining area sits beneath a dramatic 13-foot vaulted ceiling, creating an airy and expansive feel. Full-wall windows flood the space with natural light, delivering both comfort and elegance. The sleek custom kitchen features Caesarstone countertops, a functional island ideal for breakfast and additional counter space, and a seamless modern aesthetic. The finished basement with separate entrance provides exceptional versatility. Its open layout allows for easy conversion into a third and fourth bedroom, while the workshop or storage room adds flexibility. A guest nook is conveniently located near the second bathroom, which offers potential to add a shower if desired. Beautiful 6" engineered bamboo flooring runs throughout the main floor. Additional highlights include a striking glass wall railing, skylight, and an oversized 20' x 18' composite deck overlooking a fully fenced and professionally landscaped yard. The home offers ample storage, including basement storage areas, a laundry room with extra storage, and a cold room. This rare turnkey property is designed for effortless living. Ideally located within walking distance to Falgarwood Public School, other top-rated schools, parks, trails, shopping, and offering easy access to major commuter routes. (id:61852)
Bay Street Integrity Realty Inc.
12 Ringway Road
Brampton, Ontario
Welcome to 12 Ringway Road, a unique detached home offering over 3200+ square feet of total living space on a premium 40-foot wide Corner Lot in Northwest Brampton. This home exudes elegance with soaring 9-foot ceilings throughout and a charming balcony. The prime corner positioning allows for a rare and highly desirable exterior configuration: two separate driveways, providing independent parking for tenants/extended family and owners with space for 5 vehicles. Mechanically upgraded with 200 Amp electrical service, this home is built to power two households effortlessly. The interior is turn-key and allergen-free with zero carpet, featuring new flooring upstairs and fresh modern paint. The main residence offers ultimate convenience with a dedicated 2nd-floor laundry room. Key Features: Income Potential: Includes a Legal Basement Apartment with a separate entrance, private in-suite laundry, and a versatile 1 Bedroom + Den layout (Den is large enough to be a 2nd bedroom).Grand Interior: Enjoy 3200+ sq ft of functional space, high ceilings, and sun-filled rooms thanks to extra corner windows. Dual Laundry Convenience: No sharing required! The basement unit includes its own private laundry, while the main house enjoys 2nd-floor laundry. Commuter's Dream: Located just minutes from Hwy 410 and the Mount Pleasant GO Station. Location: Steps to top-rated schools (Tribune Drive PS, St. Roch SS) and parks. Quick access to Fortinos, Cassie Campbell Community Centre, and major highways makes this location unbeatable. (id:61852)
Homelife/miracle Realty Ltd
55 Richvale Drive S
Brampton, Ontario
This amazing 4 bdrm home sits on a 45' lot backing onto White Spruce Nature Park in the desirable Heart Lake East Community, within short distance to all amenities and transportation. The secure single door entry leads to a super spacious and functional layout with room for the whole family and lots of entertaining! The upgraded kitchen with breakfast bar, barn-door pantry, walk-out to spacious deck and hot tub, and is also open to the wide family room with warming electric fireplace. The double car garage with roomy automatic single door leads to the convenient main floor laundry with stacked washer/dryer, laundry tub and separate entry to the side yard. The second floor also delights with the principal bedroom retreat, featuring an indulgent spa-like 5 pce ensuite with heated floor, walk-out balcony overlooking the park, and walk-in closet. The other 3 bedrooms are all a great size and feature laminate flooring. The curving oak staircase leads to the delightful basement with custom bar, recreational area, play room (or extra room) and another exquisite 3 pce bathroom. Many upgrades have been done (please see list in attachments) to make this home your very own Castle by the Park! Offers to be presented February 2, 2026; Seller reserves the right to accept pre-emptive offers (id:61852)
Homelife/bayview Realty Inc.
5 Eleventh Street
Toronto, Ontario
Rarely Offered True Lakefront Property In South Etobicoke With Riparian Rights (300Ft)! This Exceptional 3-Storey Detached Residence Backs Directly Onto Lake Ontario, Offering Unobstructed Panoramic Views Of The Lake. Perfectly Manicured Garden With Outdoor Gas Firepit, Outdoor Kitchen With B/I Gas BBQ For All Your Entertaining Needs!. This Is A Lifestyle That Few Ever Experience. Wake Up To The Sound Of Gentle Waves And Enjoy Spectacular Sunsets From Your Private Backyard Oasis - No Street, No Trail, Nothing Between You And The Lake.Designed With Elegance And Light In Mind, This Home Features Expansive EPAL Sliding Thermal Window Wall With Walkouts That Seamlessly Blend Indoor And Outdoor Living . The Chef's Kitchen Is Equipped With High-End Dacor Gas Stove & Oven, Garboraters In Both Sinks,Instant Hot Water, Water Filtration System, High-End Commercial Grade Range-Hood,Breakfast Bar. Open-Concept Dining And Living Areas - Perfect For Intimate Gatherings With Friends & Family Or Quiet Evenings By The Lake. The Entire Third Floor Is Dedicated To The Primary Suite - A Private Retreat Featuring A Full Wall Of Custom Built-In Closets, A Spa-Inspired Ensuite Bathroom With Heated Floors & German Skylight,Grohe Shower Head & Faucet. A Private Terrace Offering Mesmerizing Lake Views & Golden Sunsets. Jacuzzi In 2nd Floor Bathroom. Central Vacuum On All Floors. BASEMENT: Fully Finished Self-Sufficient Nanny Suite With Private Entrance! Home Is Conveniently Located, Short Strolls To Parks, Public Pool, Tennis Courts, Marinas, Vibrant Local Amenities, Great Schools. Minutes To Downtown Toronto - This Home Redefines Waterfront Luxury Living. (id:61852)
RE/MAX West Realty Inc.
24 Florence Drive
Brampton, Ontario
Welcome to this fully upgraded 3-bedroom, 4-bathroom Detached home located in the heart of Fletcher's Meadow, one of Brampton's most sought-after family-friendly communities.This beautifully maintained property offers a functional and modern layout with quality finishes throughout. Custom closet organizers throughout! Upgraded Kitchen with Quartz countertop & stainless steel appliances! The main living space is bright and inviting-perfect for both everyday living and entertaining. The finished basement apartment (Approximately additional 500 sq ft) features 1 bedroom, full bathroom, separate kitchen & separate laundry. Direct access to the basement from the garage, separated from the upstairs living space. Basement apartment can be used as an in law suite or for potential rental income! Prime location - close to top-rated schools, parks, transit, shopping, places of worship, and major highways, making daily life incredibly convenient. Furnace (2023), A/C (2023), Roof (2019), Electrical Panel Upgraded to 200 Amps (id:61852)
RE/MAX Realty Services Inc.
100 Blue Spruce Street
Brampton, Ontario
Welcome to this beautifully maintained and spotless 3 bedroom, 2.5 bath freehold end-unit townhouse offering space, comfort, and exceptional value for first-time buyers and families. This rare end unit provides added privacy and natural light, along with a long private driveway for convenient parking. The main floor features a large living room with hardwood flooring, perfect for relaxing or entertaining. An upgraded 2-piece powder room adds style and convenience. The modern kitchen showcases stainless steel fridge and stove, chic white cabinetry, and under-cabinet lighting, with a functional and family-friendly layout that keeps the living area comfortably separate from the kitchen. Upstairs, you'll find three very good-sized bedrooms. The primary bedroom offers a walk-in closet, the second bedroom features a large closet and a charming bay window overlooking Dixie Road, creating a cozy reading or study nook, while the third bedroom is ideal for a child's room, home office, or guest suite. The finished basement is perfect for entertaining, movie nights, or family gatherings, and includes a full 3-piece washroom, along with plenty of storage. A bonus outdoor storage room adds even more convenience. Furnace, air conditioning, and roof have all been updated within the last 10 years. Ideally located within walking distance to a bus stop on Dixie Road, Tim Hortons, place of worship, bank, and just minutes to Highway 410, soccer centre, trails, and schools. This is a move-in-ready home in a highly convenient location. Act now and book your showing! (id:61852)
Century 21 People's Choice Realty Inc.
