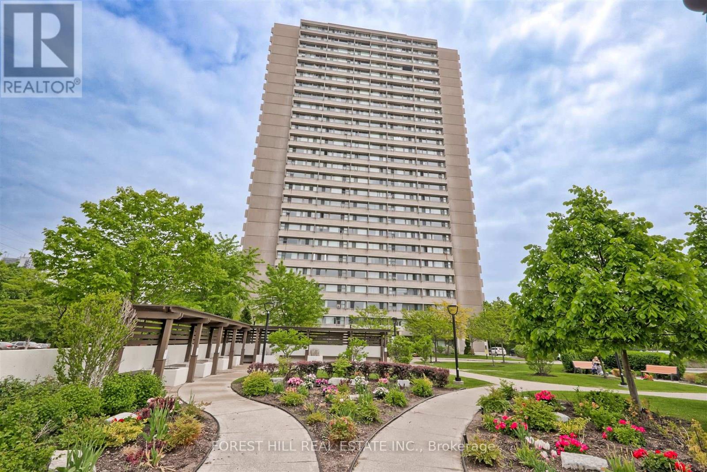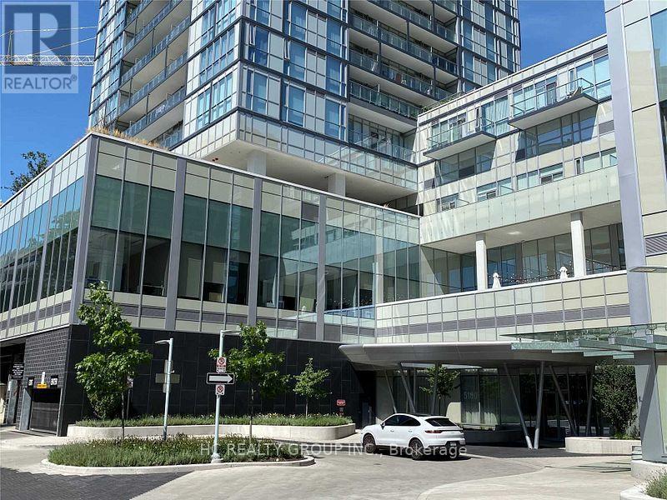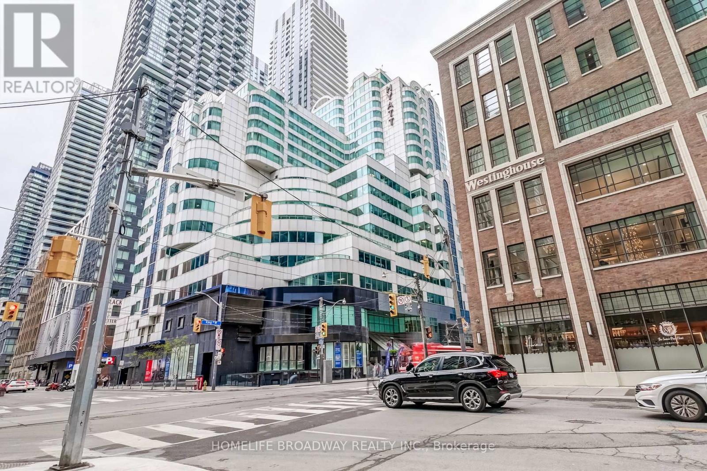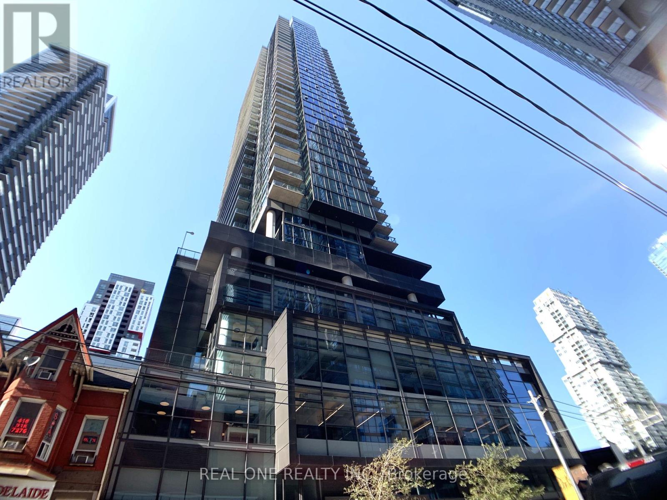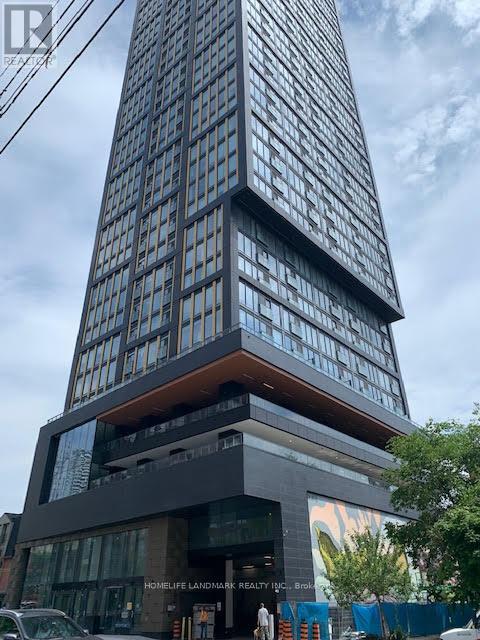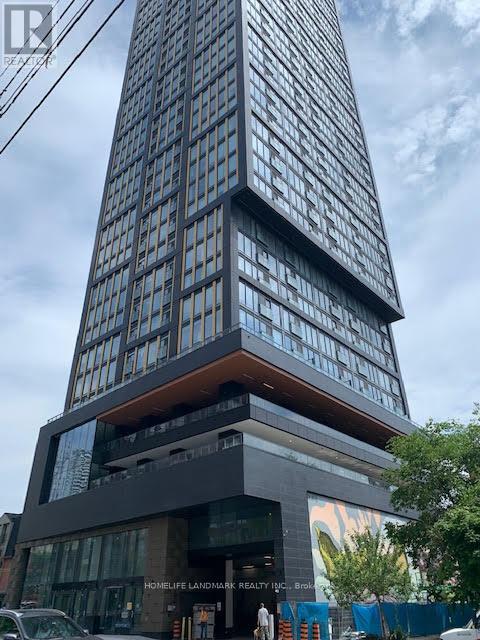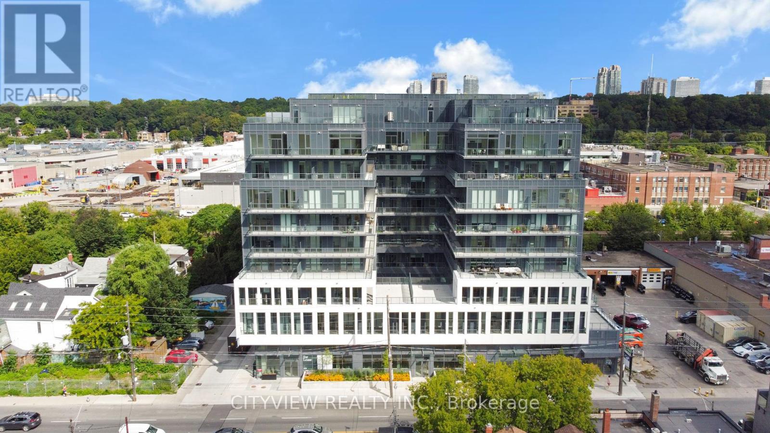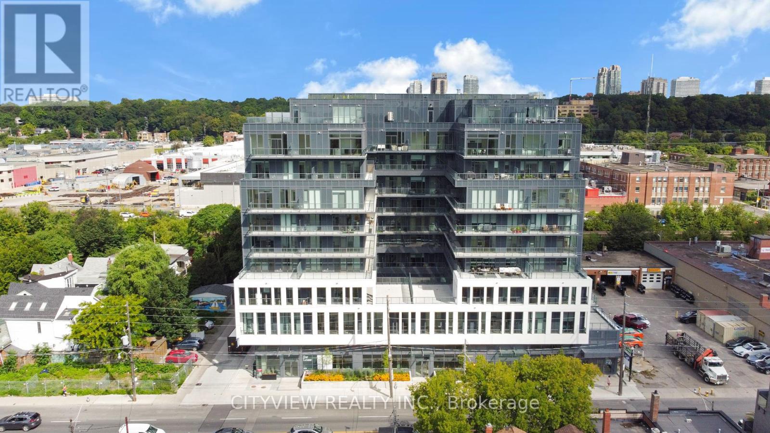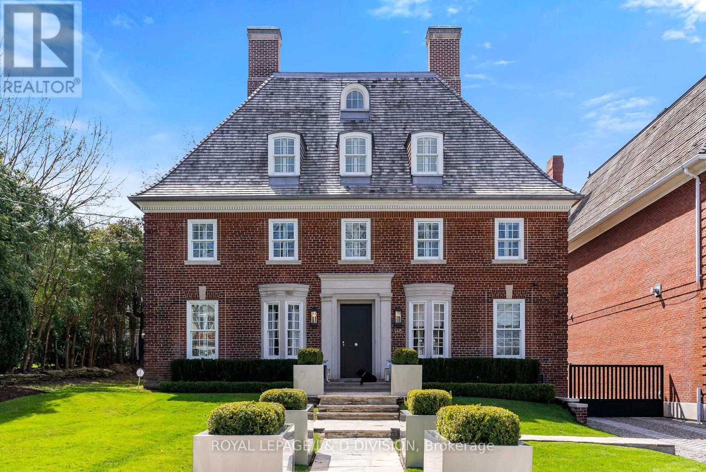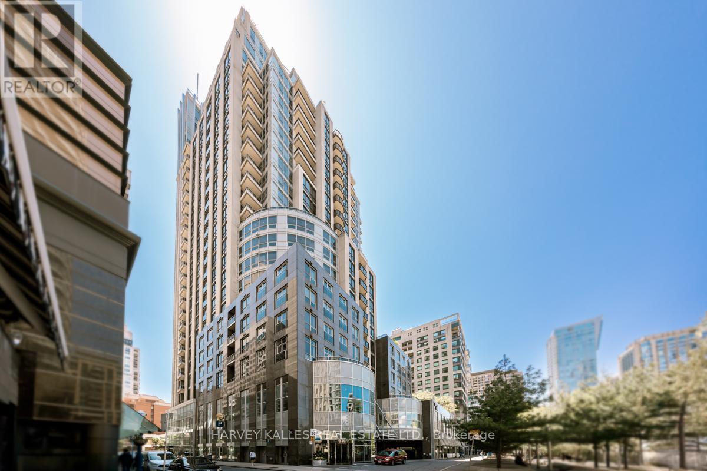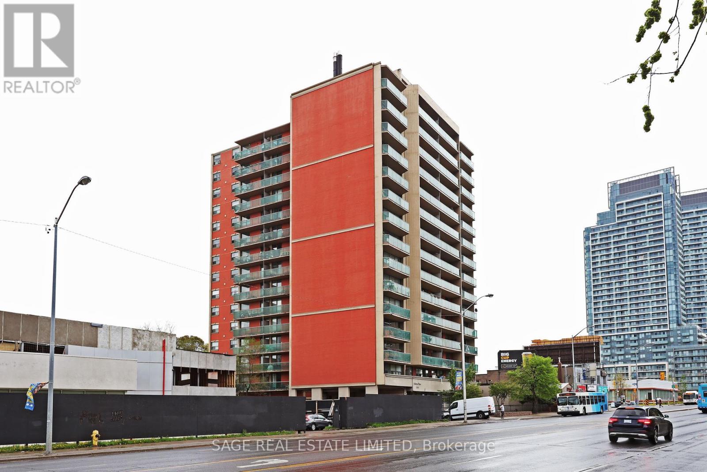1701 - 725 Don Mills Road
Toronto, Ontario
Welcome to Suite 725 at Glen Valley Condominiums! This Spacious and Meticulously Well Maintained One Bedroom Condo Wont Disappoint and Includes Parking and a Locker. Excellent Building Amenities Include an Indoor Pool, Sauna and Gym. All Located Steps from the TTC and within Close Proximity to the Future Eglinton Crosstown LRT and Ontario Line Stations. With a Walk Score of 82, You're Surrounded by Parks, Ravine Trails, and Urban Conveniences Perfect for Active, Community-Focused Living! Can be Purchased Furnished as Seen. Move Right in and Enjoy! (id:61852)
Forest Hill Real Estate Inc.
603 - 5180 Yonge Street
Toronto, Ontario
Welcome to this beautifully designed 1-bedroom suite featuring a spacious 90 sq ft north-facing balcony and a highly functional layout. Enjoy upscale finishes including a modern kitchen with quartz countertops and a custom closet organizer for added storage and convenience.This unit offers direct underground access to the subway and parking, making commuting a breeze. Experience the best of condo living with 24-hour concierge service and a full range of premium amenities including a fitness center, yoga studio, Zen spa lounge, billiard/game room, and a stunning outdoor terrace.Located in the heart of North York, you're just steps from Mel Lastman Square, top-rated restaurants, shops, and theaters. This is an ideal opportunity for first-time buyers, investors, or anyone looking to live in one of Torontos most vibrant communities! (id:61852)
Hc Realty Group Inc.
3102 - 115 Blue Jays Way
Toronto, Ontario
Luxurious Signature Property at the iconic King Blue Condos in Toronto's King West. This High Floor Upscale, Sun-drenched South East corner unit offers both Lake and City views. Best and most sought- after layout in the building with two split design bedrooms. Heart of Entertainment District and Steps from CN TOWER, Waterfront, Rogers Centre, Financial District, Subway, chic 5-Star Hotels (Sutton Place, Bisha, Nobu etc) and Restaurants, Walk Score of 98, Steps from P.A.T.H. 2 Side-by-Side Parking spots, close to elevator. Premium Amenities including a rooftop Terrace, 24-hour Concierge, Pool, Fitness Centre, Yoga Room, Party Room. Access to pool and gym at Sutton Place Hotel. Don't miss out on this Rare Gem opportunity. (id:61852)
Homelife Broadway Realty Inc.
2306 - 290 Adelaide Street W
Toronto, Ontario
Luxurious "The Bond" Condo In The Heart Of Toronto Downtown Entertainment District! Large One-Bedroom, Functional Open Concept Layout, Modern Design, High Smooth Ceilings (9 Ft Plus) W/Floor To Ceiling Windows, Loads Of Natural Light. Large Balcony With Stunning Unobstructed View Of The City. S/S Appliances, Granite Countertop, Laminate Floors, Oversized Bath. Close To All Amenities, Steps To P.A.T.H. System, Tiff, Excellent Restaurants, TTC, CN Tower, Scotia Bank Arena, Rogers Centre & Ripley's Aquarium. Walking Distance To Waterfront, Business, Fashion, Sports, Cultural & Shopping Centers. Close To U Of T & Island Airport. (id:61852)
Real One Realty Inc.
1701 - 319 Jarvis Street
Toronto, Ontario
Unit 1701 Prime Condo is downtown core , One master room plus den , 2 Bathrooms . One owned parking spot . Located steps away from University of TMU , across street is Metro , RABBA , TIM Hortons , Harvey Burgers , TTC is just downstairs . Yong and Dundas Square, Eaton Center and Subway is just 10 Minutes on foot. The building features unparalleled amenities such as a 6500 SQFT Fitness facility, 4000 SQFT of Co-working space and study pods,Outdoor amenities include a putting green , screening area, outdoor dining and lounge area with BBQs . (id:61852)
Homelife Landmark Realty Inc.
806 - 319 Jarvis Street
Toronto, Ontario
Unit 806 . Northwest Corner unit .Both rooms have windows , very bright with sunshine . Prime Condo is downtown core , Located steps away from University of TMU , across street is Metro , RABBA , TIM Hortons , Harvey Burgers , TTC is just downstairs . Yong and Dundas Square, Eaton Center and Subway is just 10 Minutes on foot. The building features unparalleled amenities such as a 6500 SQFT Fitness facility, 4000 SQFT of Co-working space and study pods,Outdoor amenities include a putting green , screening area, outdoor dining and lounge area with BBQs . (id:61852)
Homelife Landmark Realty Inc.
Ph5 - 500 Dupont Street
Toronto, Ontario
Stunning 2-storey 2 bedroom condo at the luxury Oscar Residences. 500 Dupont a luxury building with top of the line amenities. Upgraded penthouse unit with potlights throughout, modern kitchen, large 415sqft terrace perfect for entertaining! Open concept floor plan with 2 spacious bedrooms. Building amenities include Amenities Include, Gym, Theatre Room, Outdoor BBQ Terrace, Party Room, Meeting Room, Dog Playroom, Parcel Storage, 24hr Concierge and visitor parking. Nearby to Street Cars, Subway Stations, Grocery Stores. **EXTRAS** Common Expense fees $696.81 + $53.95 + $107.95 = $858.71 (id:61852)
Cityview Realty Inc.
Ph13 - 500 Dupont Street
Toronto, Ontario
One of a kind 3 bedroom condo at the much sought after Oscar Residences at 500 Dupont PH13!! Fully upgraded penthouse suite with no expense spared! Unit features 10ft ceilings, potlights and laminate flooring throughout. Modern kitchen combined with dining room overlooking a spacious living room walking out to a large 116sqft balcony with stunning views! Primary bedroom includes 3pc ensuite and large closet. Spacious second and third bedroom both with closets. Building amenities include Amenities Include, Gym, Theatre Room, Outdoor BBQ Terrace, Party Room, Meeting Room, Dog Playroom, Parcel Storage, 24hr Concierge and visitor parking. Nearby to Street Cars, Subway Stations, Grocery Stores. **EXTRAS** Common Expense fees: $1,115.41 + $53.95 + $107.95 = $1,277.31. (id:61852)
Cityview Realty Inc.
148 Forest Hill Road
Toronto, Ontario
One of the most epic Georgians in the city. Completely and elegantly renovated; seamlessly marrying character and fine contemporary finishes with over 6500 sq ft of living space. A custom Downsview kitchen features stunning floor to ceiling cabinetry, Staturietto marble, and Wolf and Miele appliances. Exceptional millwork and craftsmanship blend with European white oak flooring and under floor heating. Outstanding marble foyer with elegant staircase leads to large light filled rooms with modern curated fixtures. Fresh, relevant design flows through all spaces, including a primary suite with two expansive dressing rooms and ensuite spa-like bath. Every bedroom is similarly appointed with custom cabinetry and classic marble. Chic and sophisticated lower level with Downsview stainless steel bar and every essential appliance - perfect for effortless entertaining. Cool, crisp, lower level bathroom includes a wet steam room and spa shower. Additional living spaces are a fourth floor movie room complete with surround sound. An oversized lot surrounded by mature trees offers a private sanctuary in the center of the city. A gated two car garage allows for added security. There is no more perfect location in the city, steps to UCC, blocks from BSS, a short drive to Bloor St and under 30 minutes to the airport. This prestigious Georgian, renovated to perfection, offers luxury and brilliant design in the center of the city. (id:61852)
Royal LePage/j & D Division
1205 - 10 Bellair Street
Toronto, Ontario
Elevate your lifestyle in this magnificent 2+1 bedroom Yorkville condo, boasting approximately 3100 square feet of impeccably designed space & clear views. The primary suite is complemented by an incredible walk-in dressing room, providing ample space & elegant storage, a spacious 5 piece ensuite and its own private balcony. The true highlight is the immense 500+ sq ft terrace with direct access from the family, dining rooms and kitchen; a private outdoor haven featuring two dedicated gas lines, ideal for grilling, entertaining, & creating your personal urban garden. No 10 Bellair is a world class condominium building renowned for its exceptional service and amenities. Enjoy the convenience of valet parking, 24-hour concierge, four guest suites, & a state-of-the-art wellness centre with a 2-storey fitness centre, golf simulator, indoor pool & hot tub and more. Plus, of the three parking spots one has a universal EV charger. Embrace the vibrant energy of Yorkville, with world-class shopping, dining, & cultural attractions just steps from your door. A truly rare opportunity to own a substantial & spectacular residence in Toronto's most prestigious address. Please note: Some photos have been virtually staged. (id:61852)
Harvey Kalles Real Estate Ltd.
103 Old Colony Road
Toronto, Ontario
Architecturally Significant New Build On Outstanding Pie Shaped Tennis Court And Pool Lot. New Residence Spanning An Impressive 21,000 Sf Of The Most Luxurious Living Areas. Welcome To Old Colony - One Of Toronto's Most Esteemed Neighbourhoods. West Coast Inspired. Unparalleled In Design & Amenity Rich. Acclaimed Architect And Builder! A True Work Of Art, Inspired By Its Natural Private Surroundings Featuring Architectural Brick, Warm Woods And Maintenance Free Accents. Nestled On Approximately One Acre Park-Like Oasis At Courts End. Superb Outdoor Space With Multiples Terraces, Tennis Sports Court, A Hot Tub And Provisions For Outdoor Preparation And Dining, Pool & Cabana. Rich Finishing's Include Walnut & White Oak Woods. Bronze, Limestone, Marble, & Backlit Quartz Abound. Floor To Ceiling Windows With Cascading Natural Light. Interior Stone Wall Features. Designer Gourmet Kitchen, Butlers Kitchen And Cabinetry. Top Of The Line Appliances , Heated Floors, Soaring Ceiling Heights, Cinema Quality Three Tiered Theatre Room, Four Car Garages, Airport Grade Security With The Ability For Facial And Finger Print Recognition And Much More. Just Minutes To Renowned Public And Private Schools, Local And Regional Shopping And Easy Access To Downtown And Highway. (id:61852)
RE/MAX Realtron Barry Cohen Homes Inc.
804 - 5949 Yonge Street
Toronto, Ontario
Location x three, great space and price at SEDONA PLACE! Beautiful 1-bedroom with separate dining/den with w/out to spacious balcony. Minutes from public transport, schools, medical buildings, parks, shopping. This is not a Co-op, no board approval required. Maintenance fee includes all utilities, taxes and owned parking. (id:61852)
Sage Real Estate Limited
