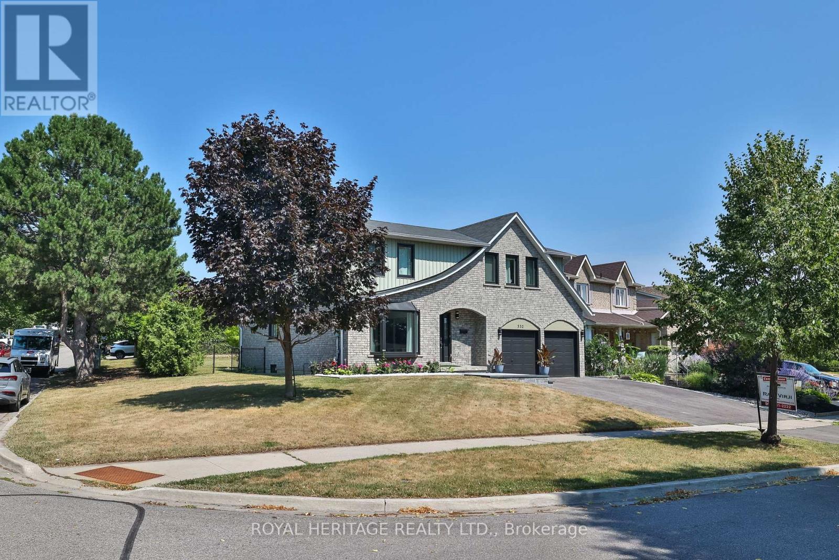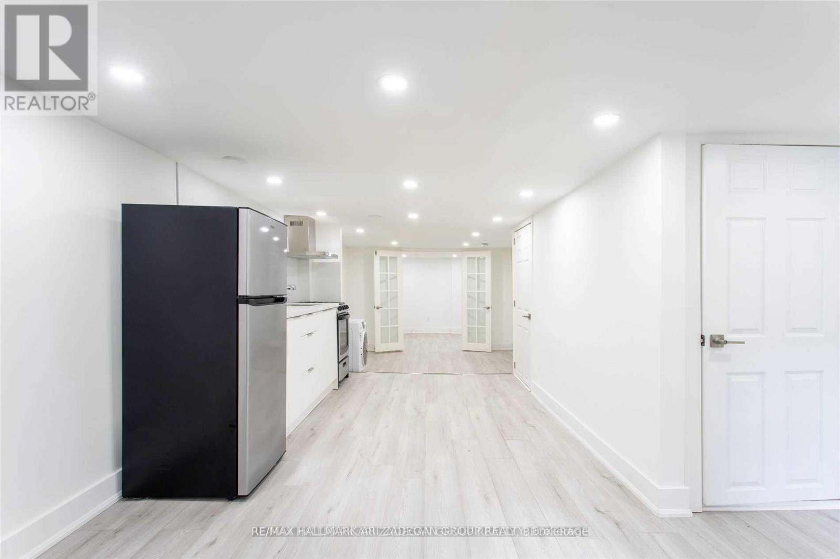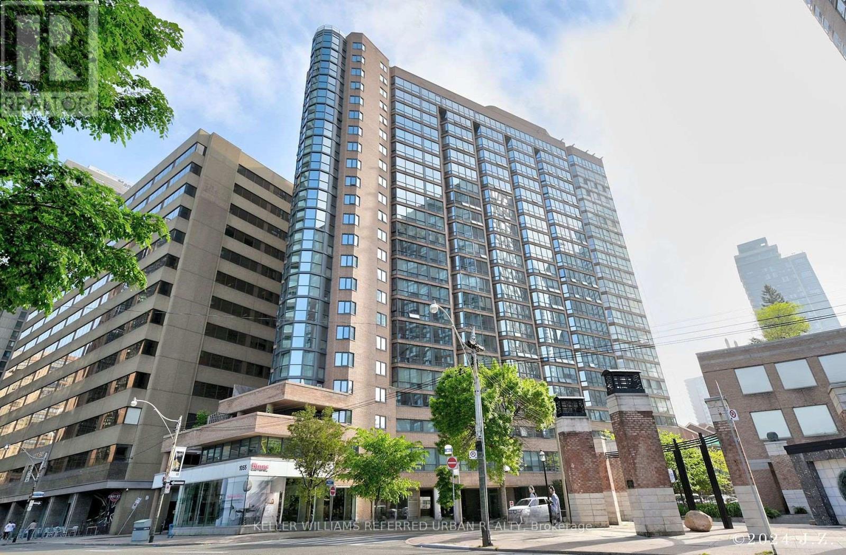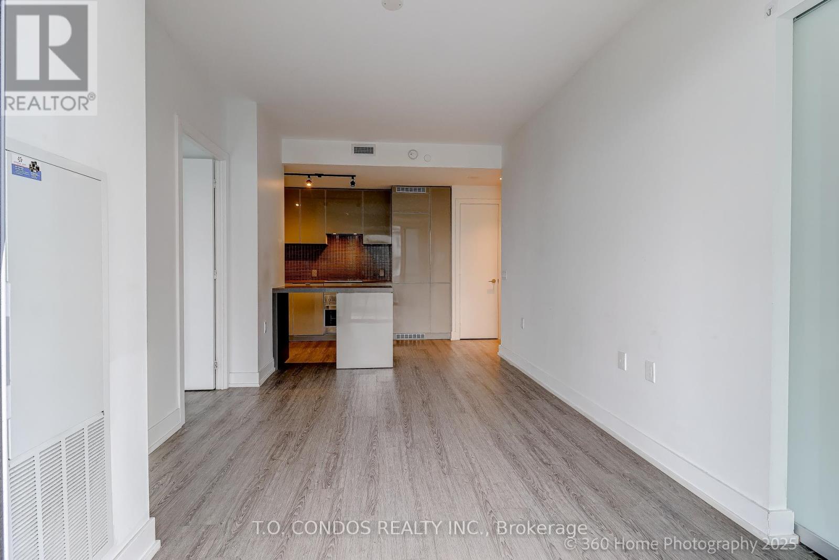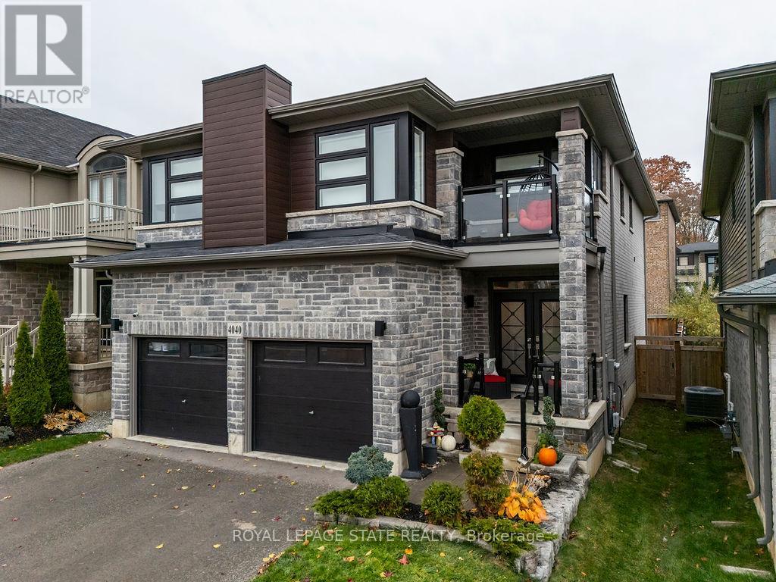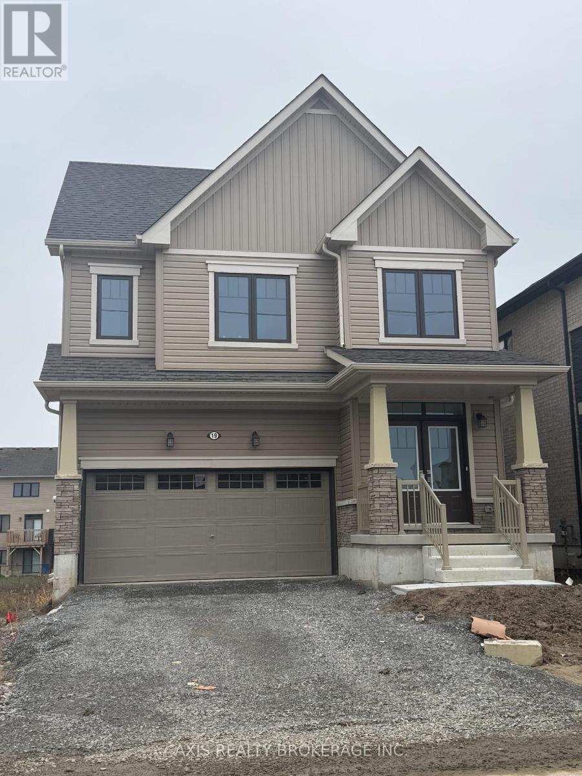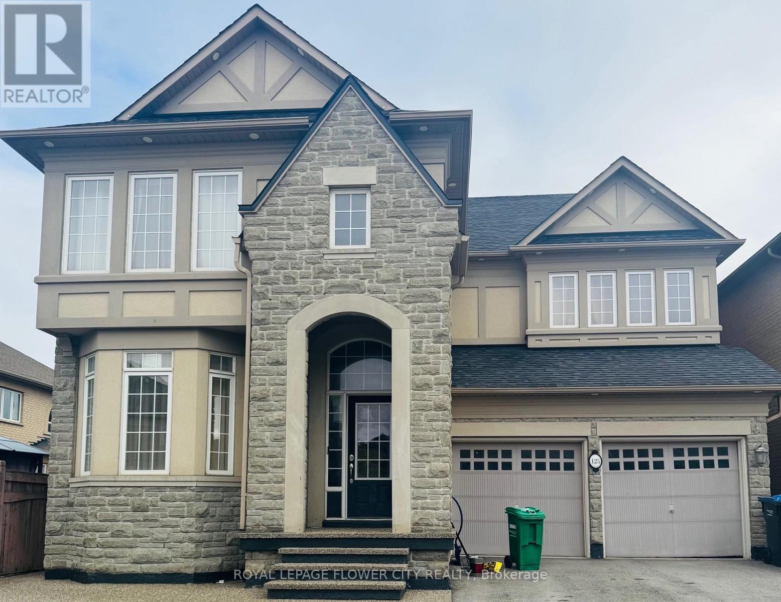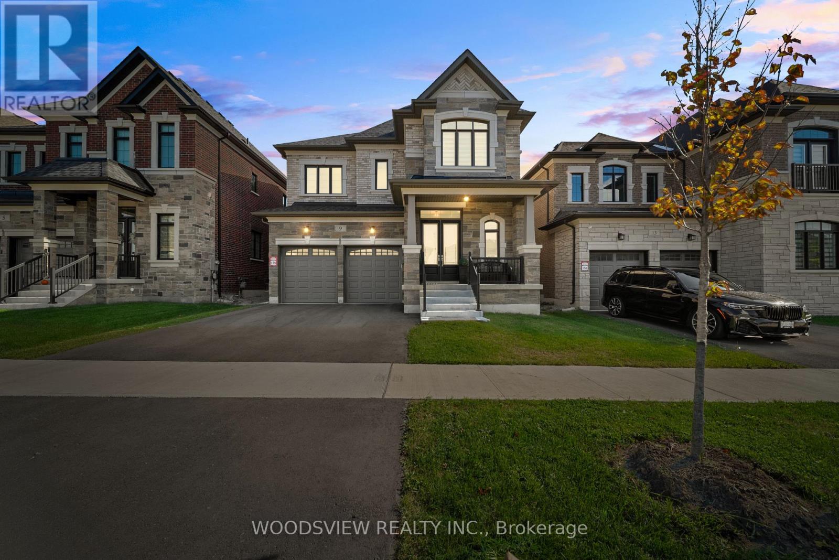532 Powell Road
Whitby, Ontario
* This one is a showstopper! * Sitting on a rare premium corner lot, this upgrded 4+1 bed, 4 bath home has the layout, space, and style you've been waiting for! * Curb appeal? Nailed it- widened drivewy, fresh landscaping, black-painted front dr/ garage dr, & an interlocked porch that pops * Inside, it gets even better: Smooth ceilings, tall baseboards, new trim, fresh modern light fixtures, & stylistically painted throughout, setting the tone of this masterpiece (All 2025). The main flr features hardwd flrs, large windws, cozy wood-burning fireplce, & a front bay windw w/ views of the safe/mature neighbourhd * Easy access with a lrge laundry rm on the main flr, & direct access to the garage. * The kitchn checks all the boxes: quartz counters, S/S applincs, subway tile backsplsh, modrn grey cabinetry, & a spacious pantry ready for all snacks. * Upstairs & down, this home has spce for a lrge family! Large Living Rm, Fam Rm, & Dining Rm * Over 3100 Sq Ft! * Primary bedrm includes 2 closets + heated ensuite floors * The finished basemnt is an entertainers dream- complete with a full wet bar, wired w/ 8 surround ceiling speakers, privte office, bedrm, full bathrm, tons of storge, and room to hang out or host game nights. * Outside is your own private retreat, surrounded by tall hedges & a lot ready for a fresh garden or pool * The backyrd features a wood deck and gas BBQ hookup ideal for those summer nights * Park up to 6 cars, enjoy the quiet of the corner lot, and stretch out in one of the best layouts around! * Every detail has been thoughtfully upgrded- faucets & shower heads to new transition flring pieces and even an integrated hallway vent * Located in the highly sought-after Kendalwood area, you're surrounded by parks, retail, great schls, shops, and quick access to transit/ 401/407 * It's a quiet, family-friendly pocket that blends nature with convenience * This one feels like home the moment you walk in. * Don't miss it- homes like this dont come up often! * (id:61852)
Royal Heritage Realty Ltd.
Lower Fl - 138 Booth Avenue
Toronto, Ontario
Professionally Renovated 1 Bed 1 Bath With Ensuite Laundry, Walk Up With Separate Entrance, Open Concept, Hardwood Floor Throughout, Stainless Steel Appliances And Quartz Countertop. Large Bedroom With Large Closet (id:61852)
RE/MAX Hallmark Ari Zadegan Group Realty
Bsmt - 858 Manning Avenue
Toronto, Ontario
Welcome to 858 Manning Avenue, a bright and newly renovated 1+1 bedroom basement suite in Toronto's sought-after Annex / Seaton Village neighborhood. Offering approximately 700 sq. ft. of private living space, this unit combines comfort, convenience, and an unbeatable central location. Features: 1+1 Bedroom + Den Each room has its own window for natural light Fully renovated and never lived in Newly installed exterior stove vent Central air conditioning Electricity and hydro included (Wi-Fi not included) Private entrance City permit street parking available Coin laundry services within walking distance *For Additional Property Details Click The Brochure Icon Below* (id:61852)
Ici Source Real Asset Services Inc.
1703 - 1055 Bay Street
Toronto, Ontario
Welcome to The Polo Club I, one of Downtown Toronto's most established and highly regarded Tridel buildings. This spacious one-bedroom suite offers a bright and functional layout with large east-facing windows that fill the space with natural light. The generous living area provides enough room for both a living space and a dining or study area, offering flexibility for your lifestyle. The kitchen is thoughtfully designed, blending timeless finishes with an efficient use of space. The bedroom features multiple entryways for added convenience, and a large entry closet provides excellent storage. This unit includes both parking, locker, and all utilities, offering exceptional value in one of the city's most desirable downtown locations. Building amenities include a gym, sauna, and party room, all within a well-maintained and reputable Tridel community. Situated steps from Bay and Wellesley, you're within walking distance of the subway, Yorkville, U of T, and countless restaurants, cafes, and shops - the perfect balance of comfort, convenience, and value in the heart of the city. (id:61852)
Keller Williams Referred Urban Realty
2902 - 5 Defries Street
Toronto, Ontario
Contemporary FURNISHED Condo at River & Fifth by Broccolini - in the heart of Toronto's emerging Downtown East, where the pulse of the city meets the calm of the river, discover a new kind of urban living. A harmonious fusion of nature and design, these refined condominium residences blur the boundaries between indoors and out - offering serenity within the rhythm of downtown life.The future is Downtown East. Fully furnished, move-in ready Sun-filled corner unit with unobstructed south facing views, flooded with natural light. Elegant, modern interior Contemporary kitchen featuring premium appliances and finishes Spacious bedrooms with ample storage Includes 1 parking space and 1 locker for convenience. Top notch building amenities include Rooftop terrace with pool, cabanas, firepit, and outdoor dining area, sports lounge with wet bar, state-of-the-art fitness centre with cardio, weights, aerobics, and boxing zones, business centre, guest suites for visitors, 24-hour concierge and secure building access. Well Situated Near Dundas & Queen East - Close To Dvp, Transit, Dinning & More! 94 walk score. (id:61852)
Exp Realty
4105 - 7 Grenville Street
Toronto, Ontario
Luxury Yonge and College Condos! Most prestigious address on Yonge street at Yonge and College!! Elegant Two Bedrooms Corner Unit, Both Bedrooms have Windows and Doors and Full Washrooms!! Amazing views from huge 329 sq ft Wraparound Balcony and windows!! Walk In Closet! ONE PARKING INCLUDED IN RENT! Appliances includes Fridge, Stove, Microwave, Dishwasher, Washer and Dryer. Enjoy the world class 5 Star Condo Living at YC Condos!! Utilities: heat, water and AC included in Rent!Best Amenities in the building: Skydome with a huge Infinity Indoor Swimming Pool on the top 66th floor, Lounge 64 Bar on the 64th Floor with Party / Meeting room, Gym, Terrace with BBQ and much more! You will love to live here!!! Most Convenient Location at Yonge and College Close To Everything.... Universities, Subway, Groceries, Restaurants, Shops, Eaton Centre, Hospitals... Students, Professionals, Newcomers are all welcome! Ready to Move In Immediately! (id:61852)
T.o. Condos Realty Inc.
54 Plymbridge Road
Toronto, Ontario
**Welcome to perfectly situated in the esteemed and scenic enclave of Hoggs Hollow, this property offers an unparalleled opportunity to all end-users(families) or investors or builders, Nestled within a private forested area, it's a haven for nature enthusiasts seeking tranquility in the city, effortlessly blends country serenity and urban convenient to yonge subway station and highways. This charm home offers a spacious over 3000 sqft of living area, 9 ft ceiling family room, recently update & upgrade elements(spent $$$$) thru-out inside/outside. The family living zone boasts a gorgeous fireplace, creating a cozy/warm atmosphere, and well situated to overlook the private backyard garden. The kitchen provides update/stainless steel appliance and update cabinet, a centre island and breakfast bar area. Upper level, 4 bedrooms are well-proportioned room size with hardwood floors and closets. The lower level offers extra space for your family needed, a separate entrance, and a direct access to the full size of 2 cars garage. The backyard offers an in-ground swimming pool, and a private ravine. 10 minutes walk to subway station, 15 minutes ride to downtown. Top ranking Armour Heights PS, York Mills CI & private schools! Most recent bank appraisal price is $5M. (id:61852)
Forest Hill Real Estate Inc.
4040 Stadelbauer Drive
Lincoln, Ontario
Luxury home in Beamsville, Town of Lincoln!5 BR, 3.5 BA | In-Law Suite Ready | Smart Home Tech Discover this meticulously cared for, 5-bedroom, 3.5-bathroom home in desirable Beamsville, Town of Lincoln. Designed for modern, maintenance-free living with exceptional features throughout. Chef's Dream: Stunning Wrap-Around Kitchen with an oversized Large Pantry for all your culinary needs. Features a Modern Fireplace, new Upgraded Doors(2023) and Upgraded Lighting(2023), plus elegant Second Floor Hardwood and convenient Second Floor Laundry. Full, finished Basement with a full Second Kitchen features unmatched flexibility for an in-law suite, tenant, or entertainment zone. Includes a dedicated Storage Area/Pantry. Equipped with a Security System and a Smart Home Irrigation Eco System for effortless exterior maintenance. Private backyard oasis boasts a Salt Water, Gas Heated Pool and a chic Metal Gazebo. This sophisticated home features the perfect blend of luxury, technology, and convenience in a prime Niagara community. (id:61852)
Royal LePage State Realty
19 Cresthaven Heights
Thorold, Ontario
Spacious brand new detached home features four bedrooms and three bathrooms. The main floor offers an open concept layout with a bright living room, dining room and a modern kitchen. Four spacious bedroom along with loft upstairs. Enjoy the convenience of second floor, laundry and a full basement ready for your personal touch. Surrounded by family, friendly parks, great schools and just a minute away from Brock University, Niagara Falls and Highway 406. This location offers unmatched accessibility. Daily essentials are a breeze with nearby shopping options like Penn Central mall, Smart center in Niagara Falls, Walmart, Sobeys, No Frills, and Costco all within a short drive. (id:61852)
Axis Realty Brokerage Inc.
Ph12 - 10 Tobermory Drive
Toronto, Ontario
This unit is Unit Ph12 or Unit 1412. Move-in ready 3 bedroom unit offering over 1.042 sq ft of living space. This spacious suite has been extensively upgraded, including new tiles in the kitchen, 3 large bedrooms, ensuite bathroom in primary bedroom, an open concept kitchen with a central island, in-suite washer and dryer, and two central thermostats. Well maintained by the owner for many years. Enjoy a spectacular CN Tower View and Skyline View. AN unobstructed west-facing outlook from the large walk-out balcony. Comes with two seriously huge parking spaces. Prime convenience at your doorstep-street car line right under the building. Close to York University, shopping malls, grocery stores, parks, schools, and more. Whether you're looking for a place to live or a strong investment opportunity, this building and this unit are an excellent choice. (id:61852)
RE/MAX Imperial Realty Inc.
125 - 125 Don Minaker Drive
Brampton, Ontario
2 Bdrm, 1 Bath Large Basement Unit in The Riverstone Community. Modern Finishes Include Stainless Steel Appliances, Pot lights, Laminate Flooring, Front Load Washer Dryer And Good Sized Rooms. Furnished As Per Pictures. Close to grocery stores and amenities.3 minutes walk to the closest park and trail, 5 minutes walk to school15 minutes walk/ 3 minutes drive to Hindu Sabha mandir (id:61852)
Royal LePage Flower City Realty
9 Ballantyne Boulevard
Vaughan, Ontario
Turn key! Nestled in the prestigious Klein Estates neighbourhood of Vaughan, this newly built, custom-crafted masterpiece offers approx 3,000+ sqft of unparalleled elegance and modern design. This stunning 4-bedroom, 4-bathroom residence effortlessly blends sophisticated style with everyday practicality. Boasting a magnificent brick and stone masonry exterior, the home's striking curb appeal invites you inside to discover a spacious open-concept layout enhanced by soaring 10-foot ceilings on the main floor and 9-foot ceilings on the second. The exquisite Crawford ceiling in the living room adds a touch of grandeur, while the floor-to-ceiling, double-sided fireplace creates a warm and inviting ambience. The chef-inspired kitchen features gas stove, waterfall island, and pristine quartz countertops. Porcelain tiles in the kitchen and front foyer provide a sleek, modern look, and the engineered hardwood floors throughout add timeless sophistication. Perfectly designed for both entertaining and family living, the home offers a beautiful dining room that effortlessly transitions from intimate dinners to larger gatherings. Every detail has been meticulously curated, from the luxurious 7-inch baseboards, zebra blinds, to the carefully placed pot lights. Upstairs, you'll find four generously sized bedrooms, two of which feature their own ensuite bathrooms, while the other two share a beautifully appointed Jack-and-Jill bathroom. The expansive master suite offers a tranquil retreat with a fireplace, a spa-like 5-piece ensuite, and a large walk-in closet. The laundry room is located on the second floor for added convenience. With proximity to Kleinburg Village, Vellore Village, and major highways including 400, 407, 401, and 427, this homes location offers seamless access to downtown Toronto and Pearson Airport, placing convenience and luxury at your doorstep. Don't miss the opportunity to call this stunning residence your home. (id:61852)
Woodsview Realty Inc.
