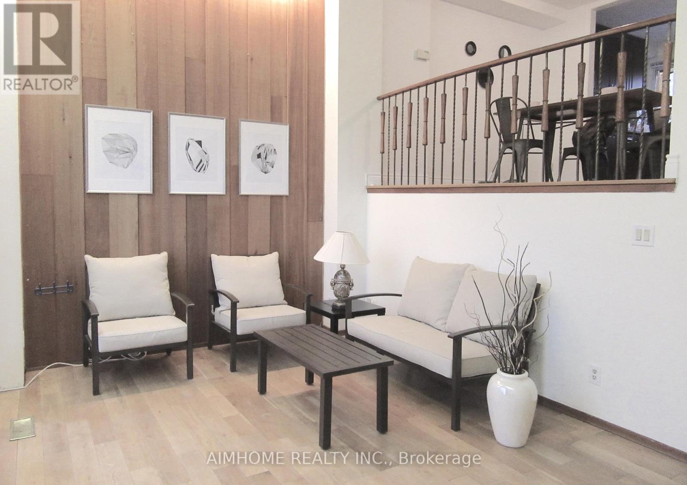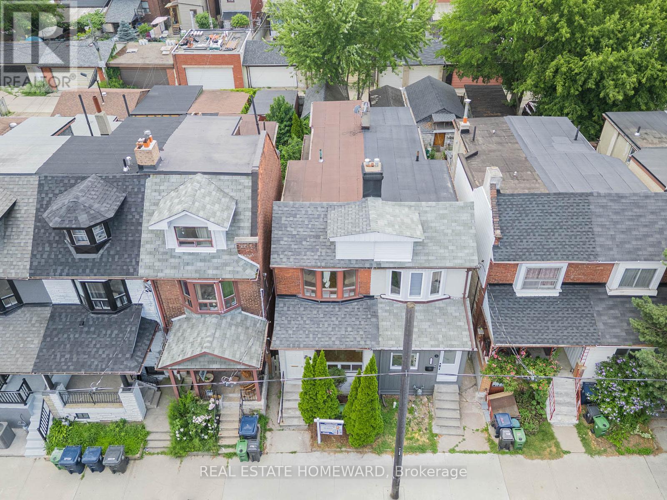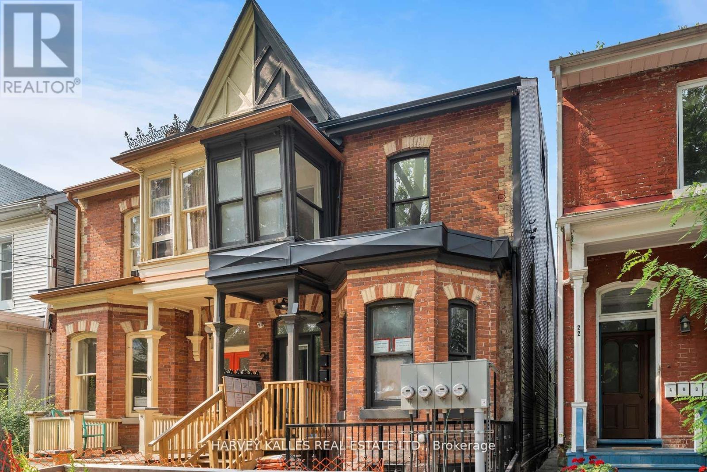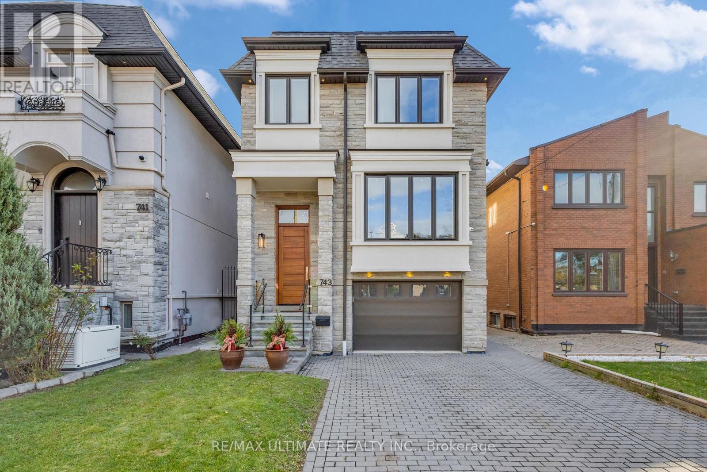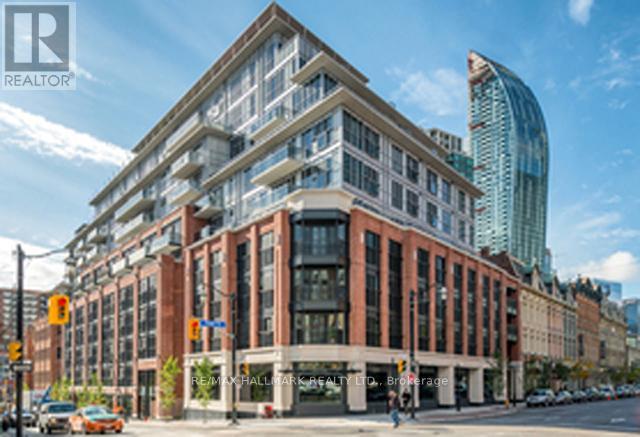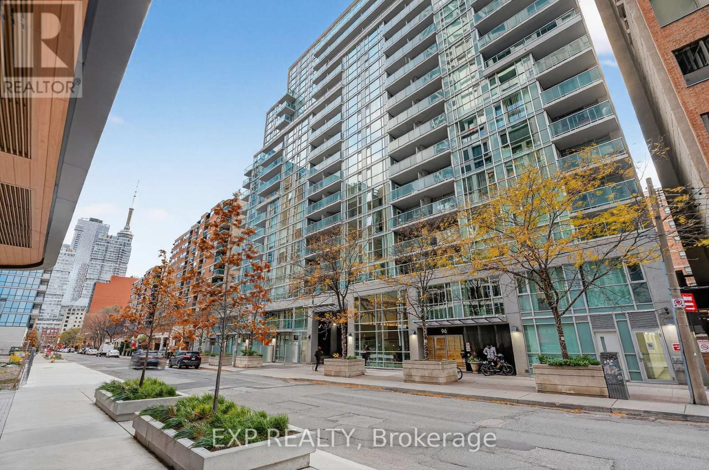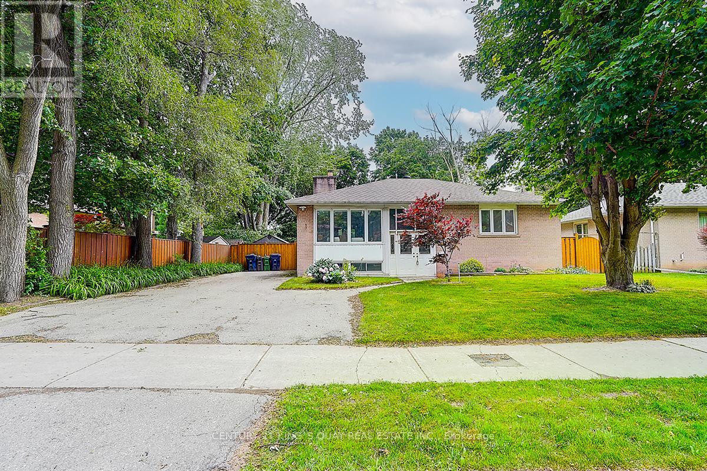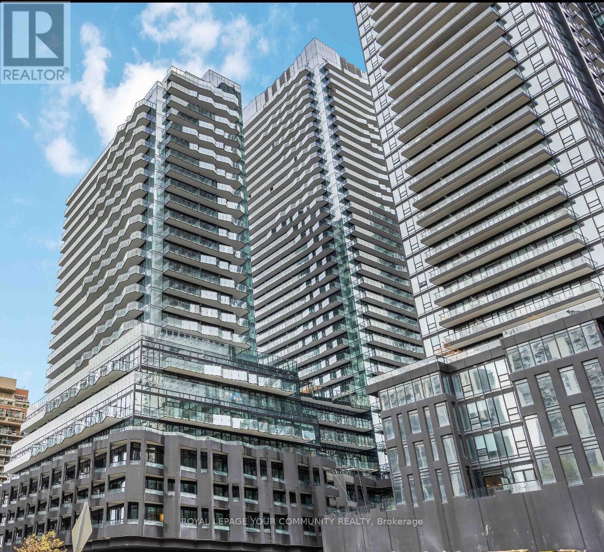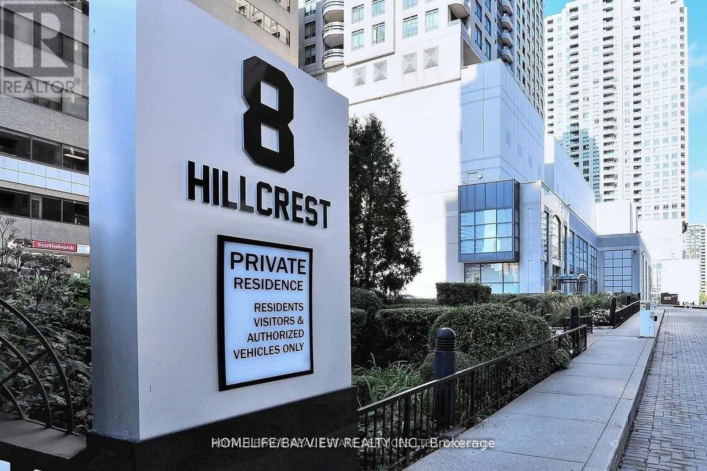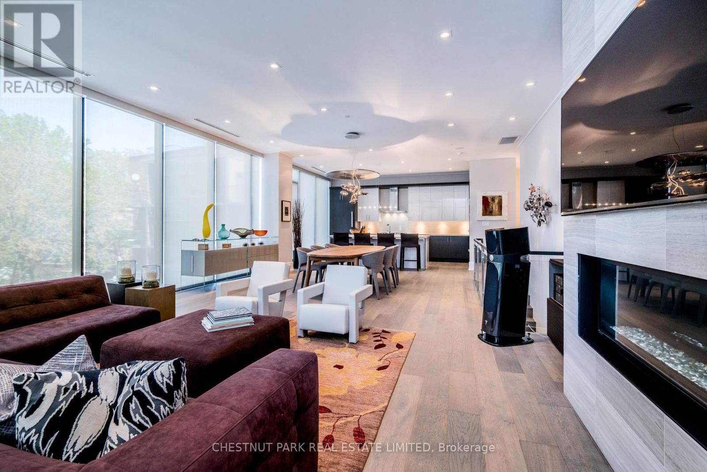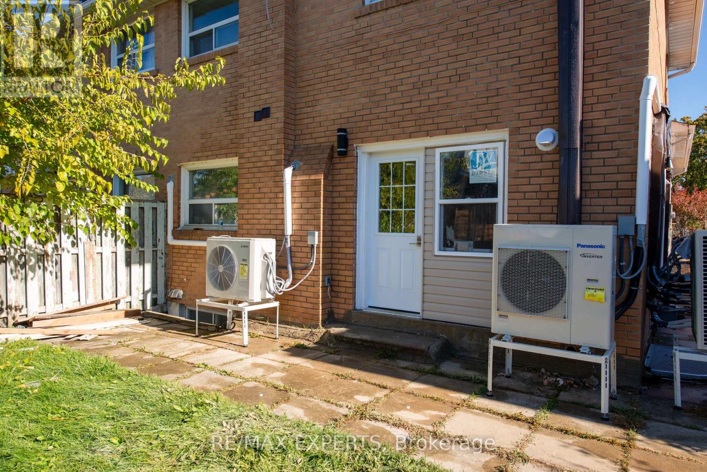104 Secord Street
Pickering, Ontario
Gorgeous Family Home In One Of Pickering's Most Prestigious Highbush Neighborhood. Steps To Rouge Valley National Urban Park. Bright Spacious Open Concept Floor Plan, Cathedral Ceiling In Kitchen & Family Room, Coffered Ceiling in Dining Room, Upgraded Kitchen with new Quartz Countertop and Kitchen Appliances. Laundry on Main Floor, Finished Basement With 3 Pcs Washroom With Jacuzzi Tub, Interior Garage Access. Minutes To The 401, Go Station, Shopping, Schools, Parks, Library. This beautiful 3-bedroom detached home offers the perfect blend of modern living and natural tranquility. Surrounded by mature trees and peaceful forest views, this property is an ideal retreat for those seeking comfort, privacy, and connection to nature. The bright, open-concept main floor features a seamless flow between the living, dining, and kitchen areas ideal for everyday living and entertaining, with lots of natural light. Large sunken primary suite with cathedral ceiling and 4 pc ensuite for leisure and relaxation. The spacious finished basement adds versatility, offering room for a home office, recreation area, gym, or additional living space. Step outside and immerse yourself in nature with easy access to nearby trails and parkland. This is a unique opportunity to enjoy a lifestyle that combines luxury, convenience, and outdoor natural beauty. Extras: S/S Fridge (2025), Stove (2025), Dishwasher (2025), White Washer & Dryer (2015), Broadloom (2025), Garage Door (2021), High Efficiency Furnace (2022), Water Heater (2015), Kitchen Countertop (2025). Roof (2011), Gas connection in kitchen for gas stove. (id:61852)
Homelife/champions Realty Inc.
28 - 15 Huntingwood Drive
Toronto, Ontario
End Unit Like A Semi In Highly Desirable Area, Renovated Kit. And Bathroom. Spacious And Bright 3Brs +1br 4 Washrooms Unit Well-Managed Complex. Skylight At Stairwell. Steps To Ttc, Subway, Supermarket. Close To Hwy 401/404, Library, Fairview Mall, Schools. Fully Fenced Backyard. water is included. (id:61852)
Aimhome Realty Inc.
1188 Ossington Avenue
Toronto, Ontario
Spacious & Bright 4+1 bedroom, 3 bathroom, 2-storey house with an upper level kitchen area (could be a 5th bedroom) + Detached Garage and Carport with **2-car parking**Freshly painted & clean throughout with a finished basement, separate side + back walk-out from the main floor, updated upper-level kitchen area with quartz countertop and undermount sink + main floor eat-in kitchen w/ stainless steel appliances. **Overall great opportunity for a future homeowner and/or as Investment**! Located close to all kinds of shops, cafe's, restaurants, public transit, grocery stores, schools, parks & more! (id:61852)
Real Estate Homeward
1 - 24 Sullivan Street
Toronto, Ontario
A newly renovated Victorian era Brownstone, this stunning 2 magical bedroom, lower level apartment with separate front and rear entries. 2 Fabulous modern ensuite baths. This apartment with very high ceilings feels nothing like a basement. This apartment is one of 4 in this property, bright, modern, tastefully designed with higher end finishes, near the University Corridor - just North of Queen St. West, between University Ave. and Spadina Ave. - in one of Toronto's most vibrant neighborhoods with the highest walk scores in the business. 24 Sullivan Street sits on a quiet and friendly one way street. Ideal inhabitants may be professors, doctors, executives, professionals, or serious students who appreciate quiet, comfort, higher-end finishes and design, and will appreciate close proximity to all the vibrant areas of Toronto. Engineered hardwood flooring, Brand new modern kitchen with Stainless Steel appliances and modern showers and layouts. Closets in each bedroom. Common area includes open concept family, dining and kitchen. Ensuite laundry. Access to backyard via large fire escape stair. Parking is available and negotiable on site via rear laneway. This Semi vibes with New York appeal, and is easy on the eyes. Enjoy quick access to Spadina and Queen streetcars, Chinatown, Kensington Market, Queen St. W, OCAD, AGO, UofT, George Brown, TMU, all the major downtown Hospitals and all the TTC and GO services just minutes away. This unit may be rented with one parking spot. (id:61852)
Harvey Kalles Real Estate Ltd.
743 Glencairn Avenue
Toronto, Ontario
Looking for Classic European Modern in Toronto? You've found it.Built to perfection in 2018, this custom detached two-storey home blends timeless European elegance with modern luxury. Located in the heart of Englemount-Lawrence, just a 1-minute walk to Glencairn Subway Station, it offers unmatched convenience and exceptional craftsmanship throughout.The exterior features an elegant stone façade and a poured concrete foundation, showcasing the home's quality from the moment you arrive. Inside, hardwood floors, glass stair railings, and recessed lighting create a bright, contemporary atmosphere. The spacious L-shaped kitchen includes a centre island and eat-in breakfast area, and flows seamlessly into the formal dining room - perfect for hosting family and friends. The cozy family room with fireplace overlooks the backyard, while a main-floor three-piece bathroom adds everyday practicality. The second floor offers 4 generous bedrooms and 6 bathrooms in total, including a primary suite with a walk-in closet and a luxurious five-piece ensuite, a second bedroom with its own ensuite, plus convenient second-floor laundry. The finished lower level expands the living space with two in-law or nanny suites, each with a separate entrance - ideal for extended family, guests, or income potential. A fully fenced backyard, private balcony and patio, interlocked driveway, and built-in garage with direct access complete this move-in-ready home. Located minutes from Yorkdale Mall, Downtown Toronto, and local parks. The backyard also offers Garden Suite potential. (id:61852)
RE/MAX Ultimate Realty Inc.
704 - 55 Front Street E
Toronto, Ontario
Prestigious Berczy In The Heart Of St. Lawrence Market. One Of The Best 1 Bdrm Layouts With 9 Ft. Ceilings, Light Filled South Exposure, Huge Balcony With Fabulous View. Premium Finishes Include Hardwood Floors, Integrated Euro Appliances, Pot Lights, Stone Counters. Steps To St. Lawrence Market, Financial District, Union Station Theatres & Restaurants. No Pets & Non Smokers Please. Minimum 1 Year Lease. 24 Hrs. Notice For Showings (id:61852)
RE/MAX Hallmark Realty Ltd.
409 - 96 St Patrick Street
Toronto, Ontario
** WATCH VIRTUAL TOUR ** Welcome to 96 St. Patrick Street, Unit 409 - an 840 sq ft, thoughtfully updated 2-bedroom, 2-bathroom residence in Toronto's sought-after Kensington-Chinatown community. This suite offers a bright, functional layout with a spacious open-concept living area and brand-new luxury vinyl flooring throughout. The unit includes a separate locker and an oversized accessible parking space, providing added convenience rarely available downtown. Live in one of Toronto's most connected and culturally rich neighbourhoods. You're steps to St. Patrick Subway Station, the AGO, Grange Park, the dog park, and the Grange Food Court. A short walk brings you to Nathan Phillips Square, Queen Street West, the Financial District, Eaton Centre, and the PATH. Nearby academic and cultural institutions include OCAD University, Toronto Metropolitan University, and the University of Toronto. Medical professionals will appreciate the proximity to the University Avenue hospital corridor-Toronto General, SickKids, Mount Sinai, and Princess Margaret. The neighbourhood continues to evolve, with the new towers across the street introducing a planned shopping, dining, and retail district that will further enhance convenience and long-term value. Downtown living with function, comfort, and unmatched walkability - this is an exceptional opportunity in the heart of Toronto. Book your private viewing today!**Unit has Fiber Optic** (id:61852)
Exp Realty
55 Three Valleys Drive
Toronto, Ontario
Bright And Spacious 3-Bedroom Raised Bungalow With A Separate Entrance To A 2-Bedroom Basement In The Sought-After Donalda Golf Club Area. Situated On A Premium Lot, This Well-Kept Home Offers Excellent Potential For Families Or Rental Income. Just Minutes To The DVP, Hwy 401, TTC, Golf, And Scenic Ravine Trails. A Rare Opportunity In A High-Demand North York Neighborhood! Do Not Miss Out! (id:61852)
Century 21 King's Quay Real Estate Inc.
702n - 120 Broadway Avenue
Toronto, Ontario
Be the first to live in this brand-new, modern 1-Bedroom suite at Untitled Toronto Condos. This Bright unit Features a Functional Open-Concept Layout with Contemporary Finishes, 9Ft Ceilings, Floor-to-Ceiling Windows, and a Private Balcony with city views. Custom European Style Kitchen cabinetry, Quartz Countertop, Premium Integrated and Stainless Steel appliances, In-suite Laundry, Modern bathroom with Premium Finishes and a Built-in cabinet with Vanity Mirror, Smooth Ceiling throughout, Bright Bedroom. Building Amenities: 24-hour concierge/ State-of-the-art fitness centre, Basketball Court, Coworking Lounge, Outdoor Pool, Kids Playroom, Recreational Room, Social and Reflection Lounge & more. Located in the Heart of Midtown Toronto-just steps to TTC, restaurants, shops, cafés, parks, and all Yonge & Eglinton conveniences. (id:61852)
Royal LePage Your Community Realty
2906 - 8 Hillcrest Avenue
Toronto, Ontario
Welcome to this high demand two bedroom condo at Empress Walk. Bright and spacious with large principal rooms, updated appliances, plenty of closet space and no carpet. Direct access to shops, restaurants, loblaw, a cinema and the subway! Steps to Yonge street and Mel Lastmen Square. A must see! (id:61852)
Royal LePage Real Estate Services Ltd.
3g - 36 Hazelton Avenue
Toronto, Ontario
Stunningly beautiful and rarely offered, this spacious two-storey suite in one of Yorkvilles most coveted boutique residences is the perfect urban retreat. Offering over 2,100 square feet of light-filled living space, this 2+1 bedroom, 3 bathroom home with a wrap around terrace is ideal as a sophisticated pied-à-terre or for those looking to downsize without compromise. The main floor is designed for elegant living and effortless entertaining. It features an expansive open-concept layout with a generous foyer, stylish powder room, and a seamless flow between the living room, dining area, and oversized kitchen. The living room is anchored by a gas fireplace with a feature wall, flanked by sleek glass shelving and custom lower cabinetry. From here, step out onto a private balcony - perfect for morning coffee or evening cocktails. The chef's kitchen is outfitted with built-in Miele appliances, Caesarstone countertops, a large centre island, and custom cabinet organizers, making it as functional as it is stylish. Hardwood floors run throughout, while floor-to-ceiling, wall-to-wall windows with Lutron motorized shades provide beautiful natural light on both levels. The lower level offers a well-considered private retreat with two bedrooms plus a den/office, and direct access to the wraparound terrace - ideal for hosting gatherings of up to 60 guests. The primary suite features a walk-in closet with built-ins, ensuite laundry, and a spa-inspired 5-piece ensuite with heated floors, a deep soaker tub, oversized shower with steam sauna, double vanity with Caesarstone counters, and a private water closet. The second bedroom includes its own 3-piece ensuite - perfect for guests - while the open concept den/office area includes custom built-in shelving, ideal for working from home or additional storage. This suite comes with 2 Parking Spaces, 1 Locker + 1 Wine Cellar/Locker. (id:61852)
Chestnut Park Real Estate Limited
4 - 59 Bowhill Crescent
Toronto, Ontario
Beautifully renovated 1-bedroom, 1 full bath unit available in a legal fourplex! Located in a great area near 404 & 401, with schools, restaurants, and transit just steps away. Enjoy brand-new appliances, bright bedrooms with large windows, your own private entrance, and in-unit washer & dryer. Everything is new and ready for you to move in-come see it today! (id:61852)
RE/MAX Experts

