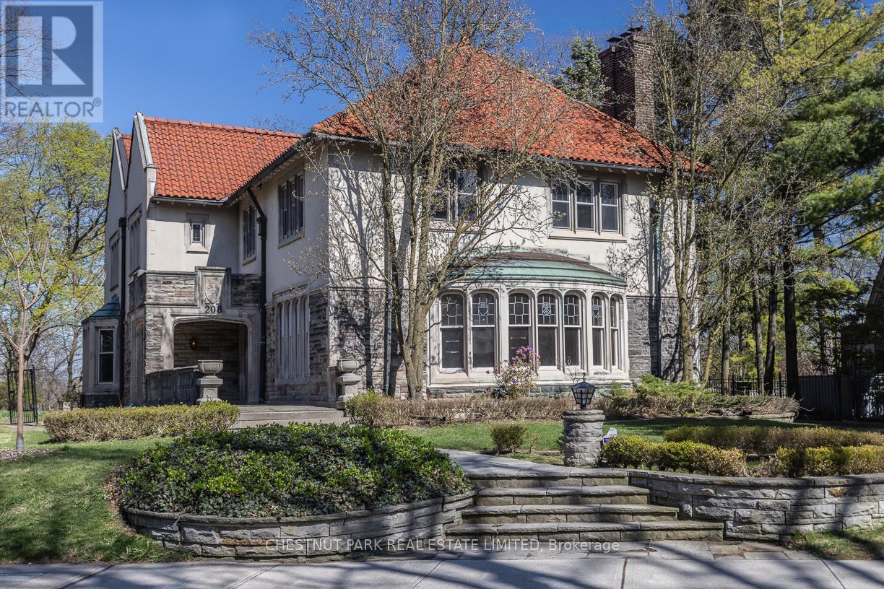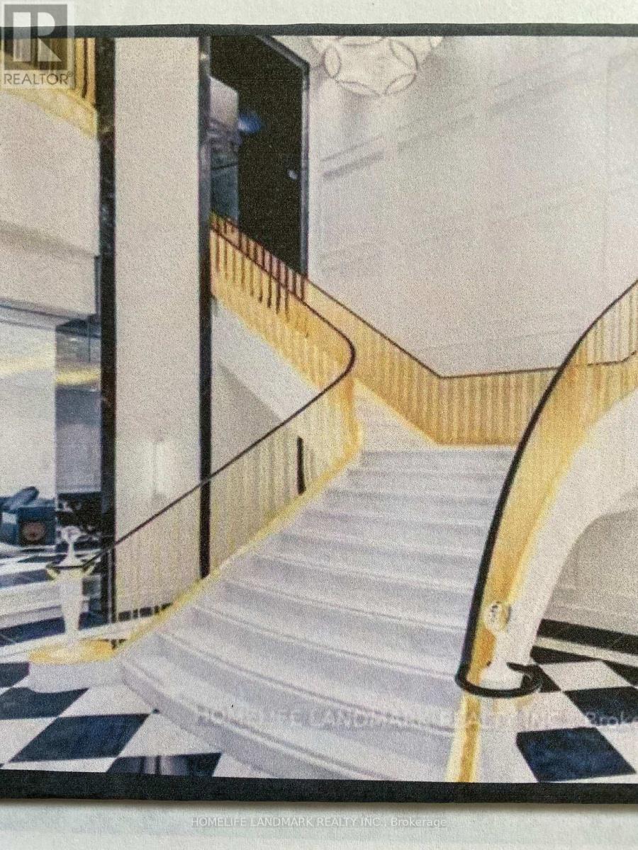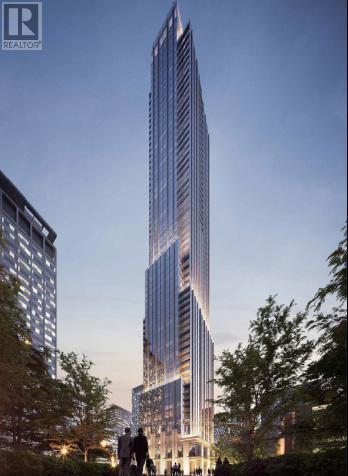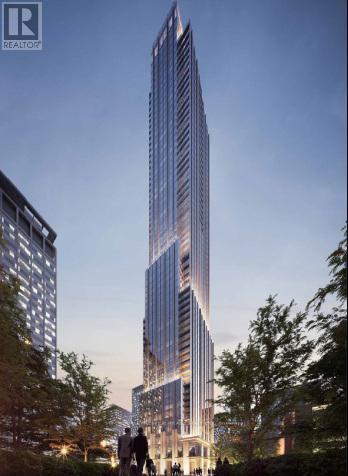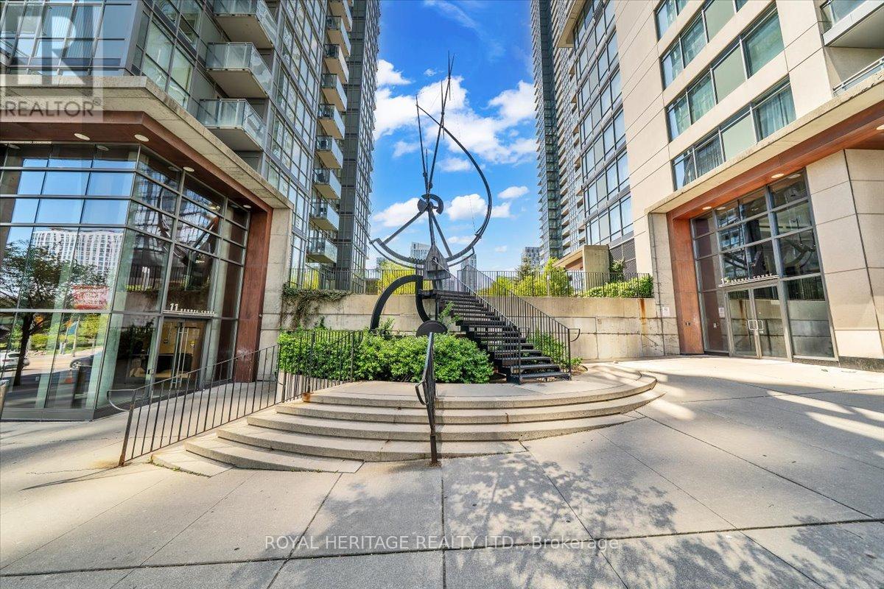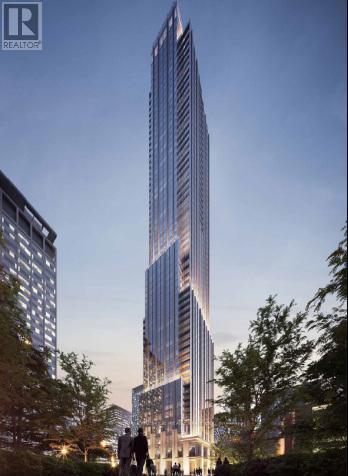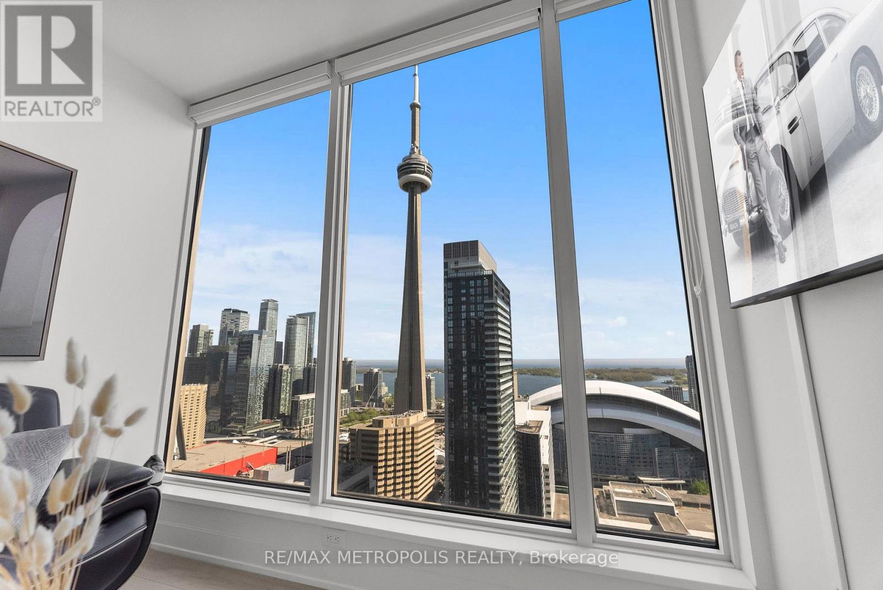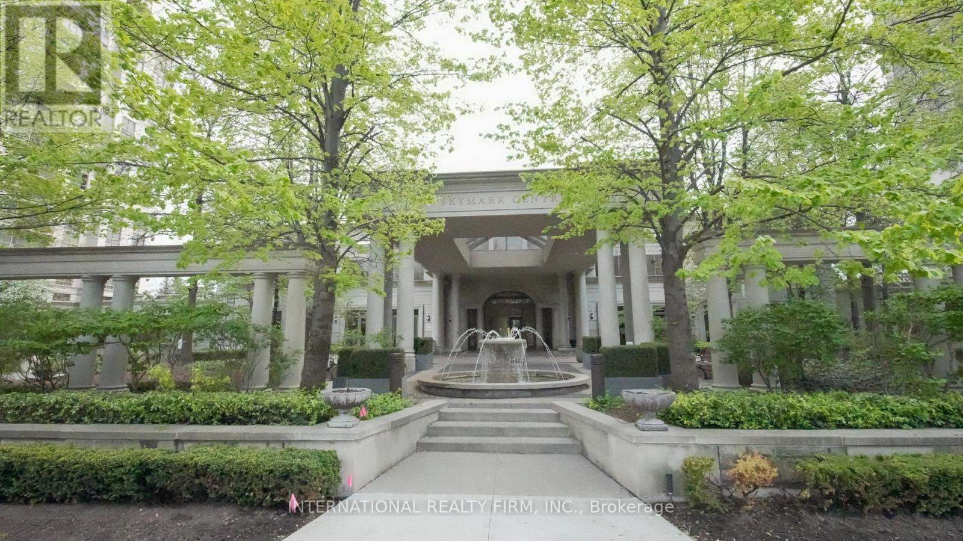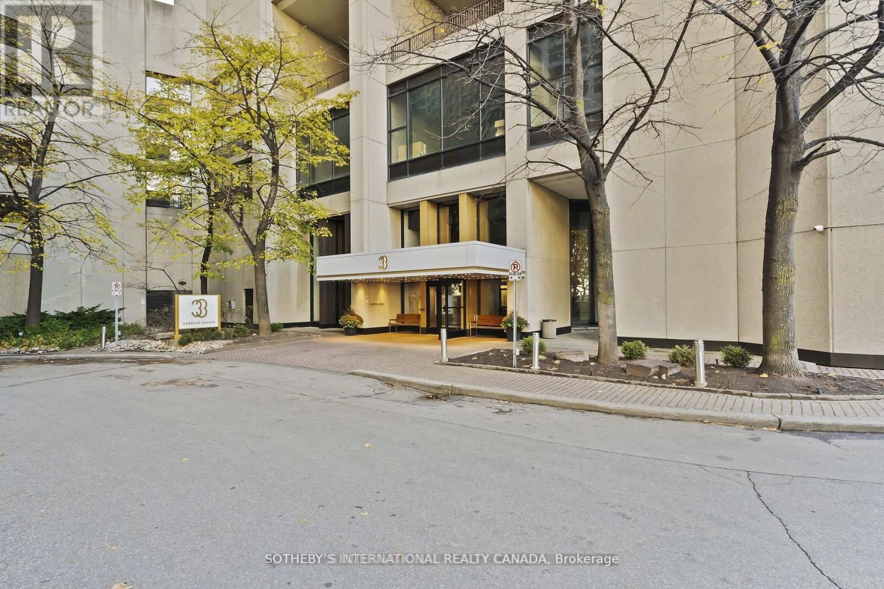208 Roxborough Drive
Toronto, Ontario
An unbelievable, unique opportunity to achieve your great architectural ambition, to create your own dream home on one of the most prestigious blocks in Canada. This iconic Rosedale residence set on a massive ravine lot (88 x 408 ft), only a handful of properties at this scale exist. With groundbreaking approvals to redefine the property that allow you to add a swimming pool, and create a garden oasis with ravine views in Rosedale's most coveted location. Approvals in place for pool and relocation of garage and driveway to create an expansive backyard. The stately home has over 5,000 sq ft above ground and 2,300+ sq ft on the lower level, all of which feature timeless architectural and design elements, including the stunning hand-crafted staircase, multiple original fireplaces, and intricate woodwork. With an enviable primary suite with attached private office, multiple walk-in closets, and an ensuite. Four more well-proportioned bedrooms are found on the second floor. This home can become the perfect narrative for your fabulous life. (id:61852)
Chestnut Park Real Estate Limited
1301 - 955 Bay Street
Toronto, Ontario
Magnificent Hotel Style Amenities. 2Bed+2Bath. Fabulous Layout 713sf w/ Balcony & Clear View. Steps to U of Toronto, Toronto Metropolitan U, Queen's Park, TTC subway stn, Hospitals, Shops, 24Hrs Supermarket. Financial District, Yorkville, Restaurants. Aaa Location! (id:61852)
Homelife Landmark Realty Inc.
2503 - 11 Yorkville Avenue
Toronto, Ontario
Fabulous Yorkville! -- Welcome to the Luxurious, Prestigious and Exciting -- Newly built 11/YV -- Located in the Iconic Bloor/Yorkville Neighborhood only steps to the most prestigious array of Yorkville Shops and the "Mink Mile" shops. Steps to Fine Dining, Nightlife, Exclusive Art Galleries, Entertainment and more. This beautiful Stylish and Chic Condo apartment includes clear unobstructed views, Balcony and Luxury Upgraded interior finishes. Newly completed, never occupied. Premium Owned-Parking with EV Car Charger and Owned-Locker included. Enjoy use of the buildings' extensive Luxury VIP style Amenities, Media and Social areas including Lounges and Wine Tasting Room!-----Approx. $212,000.00 in Upgrades! (id:61852)
Summerhill Prestige Real Estate Ltd.
2505 - 11 Yorkville Avenue
Toronto, Ontario
Fabulous Yorkville! -- Welcome to the Luxurious, Prestigious and Exciting -- Newly built 11/YV -- Located in the Iconic Bloor/Yorkville Neighborhood only steps to the most prestigious array of Yorkville Shops and the "Mink Mile" shops. Steps to Fine Dining, Nightlife, Exclusive Art Galleries, Entertainment and more. This beautiful Stylish and Chic Condo apartment includes clear unobstructed views, Balcony and Luxury Upgraded interior finishes. Newly completed, never occupied. Premium Owned-Parking with EV Car Charger and Owned-Locker included. Enjoy use of the buildings' extensive Luxury VIP style Amenities, Media and Social areas including Lounges and Wine Tasting Room!-----Approx. $273,000.00 in Upgrades! (id:61852)
Summerhill Prestige Real Estate Ltd.
54 Stewart Street
Toronto, Ontario
30 story high rise assembly potential. Currently fully rented $15,000 monthly rental income. Turnkey commercial/residential property situated directly adjacent to the future King Bathurst station on the Ontario Line (development opportunity). This 15.6 km rapid transit line, connecting Exhibition Place to the Ontario Science Centre, is set to revolutionize connectivity in Toronto. Located at 54 Stewart Street, this property is steps away from the upcoming King Bathurst station, enhancing its appeal for both commercial and residential purposes. It is extensively renovated in 2024, with over $700,000 invested in gutting the property to the studs, ensuring a maintenance-free experience for the next 20+ years. Currently houses 3 commercial tenants and 2 residential apartments. It includes a large rear addition with a private backyard patio, providing a serene outdoor retreat. (id:61852)
Royal LePage Real Estate Associates
1105 - 11 Brunel Court
Toronto, Ontario
Welcome to urban living at its finest! This stylish 1-bedroom, 1-bathroom condo at 11 Brunel Court, Unit 1105, is perfectly situated in Torontos vibrant waterfront community. Step into a bright, open-concept layout featuring granite countertops, brand new vinyl flooring, fresh paint, and ensuite laundry. The kitchen blends effortlessly into the living space, making it ideal for both entertaining and unwinding. Step out onto your private balcony and soak in stunning city skyline views your daily reminder that your'e living in the heart of it all.Just outside your door, the best of Toronto awaits: TTC access, waterfront trails, world-class restaurants, shops, and quick highway on-ramp connections. This location is unmatched for convenience and lifestyle. The building offers exceptional amenities, including a fully equipped gym, indoor pool, 24-hour concierge, party room, rooftop BBQ area, basketball court, visitor parking, and more designed to elevate your everyday living.Whether you're a first-time buyer, savvy investor, or looking to downsize without compromise, this condo is a rare find. It delivers comfort, luxury, and the unbeatable energy of downtown living. Discover what it means to live in one of Torontos most dynamic and connected neighbourhoods schedule your showing today! (id:61852)
Royal Heritage Realty Ltd.
2504 - 11 Yorkville Avenue
Toronto, Ontario
Fabulous Yorkville! -- Welcome to the Luxurious, Prestigious and Exciting -- Newly built 11/YV -- Located in the Iconic Bloor/Yorkville Neighborhood only steps to the most prestigious array of Yorkville Shops and the "Mink Mile" shops. Steps to Fine Dining, Nightlife, Exclusive Art Galleries, Entertainment and more. This beautiful Stylish and Chic Condo apartment includes clear unobstructed views, Luxury Upgraded interior finishes. Newly completed, never occupied. Premium Owned-Parking and Owned-Locker included. Enjoy use of the buildings' extensive Luxury VIP style Amenities, Media and Social areas including Lounges and Wine Tasting Room!------Approx. $231,000.00 in Upgrades! (id:61852)
Summerhill Prestige Real Estate Ltd.
3202 - 15 Mercer Street
Toronto, Ontario
Experience luxury living at NOBU Residences in Toronto's iconic Entertainment District, designed by award-winning architect Stephen Teeple. One of a kind development retaining the original Art Deco brick façade of the historic Pilkington Glass Factory.This Premium 2Bed 2Bath unit features 9-ft ceilings, unparralled views of Toronto and Lake Ontario, laminate flooring, a sleek kitchen with quartz countertops, integrated Miele appliances, in-suite laundry and keyless Salto entry. The primary bedroom includes a walk-in closet, and the stylish 3-piece ensuite boasts porcelain tile and a rain head shower. Live above Toronto's flagship NOBU Restaurant and signature NOBU Hotel with spa, residents enjoy world-class amenities: a glass atrium with polished black granite, fitness centre, spin/yoga studios, sauna, hot tub, cold plunge, BBQ terrace, games lounge, screening room, chef's table dining, and more. With the TTC, PATH, Rogers Centre, theatres, waterfront, and top dining steps away... This is downtown living at its finest. (id:61852)
RE/MAX Metropolis Realty
711 - 50 Charles Street
Toronto, Ontario
Welcome to Casa III Condos, a modern architectural masterpiece in the heart of Torontos vibrant core. Like New Luxurious 1 Bedroom Plus Den + 1 Bath. Featuring a Den Which Can be Used as a Home Office or Second Bedroom. Hermès Furnished Lobby. Enjoy State-of-the Art Building Amenities such as Fully Equipped Gym, Exercise Room, Outdoor Infinity Pool, Concierge, Party Room, Business Centre, Hot Tub /Jacuzzi, Media Room, Cinema, Meeting Room, Recreation Room, Sauna, Security Guard, etc. Located In the Heart of Everything Yorkville. Prime Location Offers Easy Transportation With Bloor-Yonge Stations Access to the Bloor-Danforth and Yonge Subway Lines. Steps to Shopping and U of T. 1 Parking and 1 Locker Included. A standout building in the prestigious Yonge and Bloor neighborhood. (id:61852)
Cityscape Real Estate Ltd.
924 - 80 Harrison Garden Boulevard
Toronto, Ontario
Priced to sell!!Includes Parking! Welcome to Suite 924 at 80 Harrison Garden Blvd a spacious and bright 1-bedroom residence in the prestigious Skymark at Avondale by Tridel. This freshly painted unit features a full-sized kitchen with ample cabinetry, brand-new light fixtures, and an efficient layout with no wasted space. Enjoy the convenience of included parking, and take advantage of world-class amenities including 24-hour concierge, indoor pool, gym, guest suites, and more. Located just steps to the subway, parks, restaurants, and easy highway access. The perfect place to call home! (id:61852)
International Realty Firm
1202 - 100 Harrison Garden Boulevard
Toronto, Ontario
Beautiful bright & spacious suite with a great unobstructed sunny west view. 9 ft high ceilings, granite countertops, stainless steel appliances, large balcony. Prime location near Yonge. Shuttle bus to subway. 24 hrs shopping, theatres, restaurants, library, park, Hwy 401 & all amenities. great facilities include movie theatre, boardrooms, billiard room, guest suites, party room, Rec Centre, Pool, Whirlpool, Gym plus much more. (id:61852)
Homelife Maple Leaf Realty Ltd.
2208 - 33 Harbour Square
Toronto, Ontario
Immerse yourself in spectacular waterfront luxury living at Harbour Square with this two-storey, quality-updated and redesigned suite spanning approximately 1500 sq ft. The stunning stainless steel and glass staircase welcomes you into a space where modern elegance meets functionality. Enjoy the seamless blend of design and technology, 2 1/2 baths, ensuite laundry in 2pc guest bathroom, and an eat-in kitchen equipped with high-end appliances. Revel in the convenience of smartphone-operable remote blinds and Lutron lighting, while recessed lighting in the kitchen adds a touch of sophistication. Luxury vinyl flooring flows throughout, complemented by extra storage cleverly tucked under the staircase. Get a restful nights sleep in the Primary suite offering a large closet with built-ins and a spa-like 3pc ensuite bath. There is a second floor open-concept study/den, 2nd bedroom with large closet with organizers, large broom closet and linen closet and 4pc bath. Capture beautiful northwest city views from the comfort of your home. Elevate your lifestyle with this meticulously crafted residence that redefines contemporary urban living on the waterfront. Excellent building amenities include Party Room, fully equipped Gym, Indoor Pool on 35th floor, and Concierge Services. (id:61852)
Sotheby's International Realty Canada
