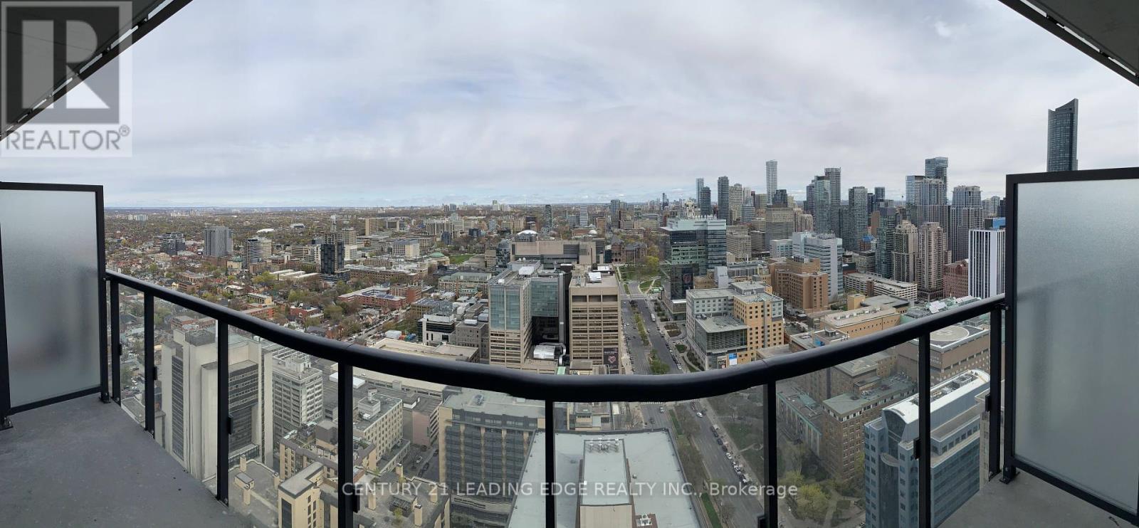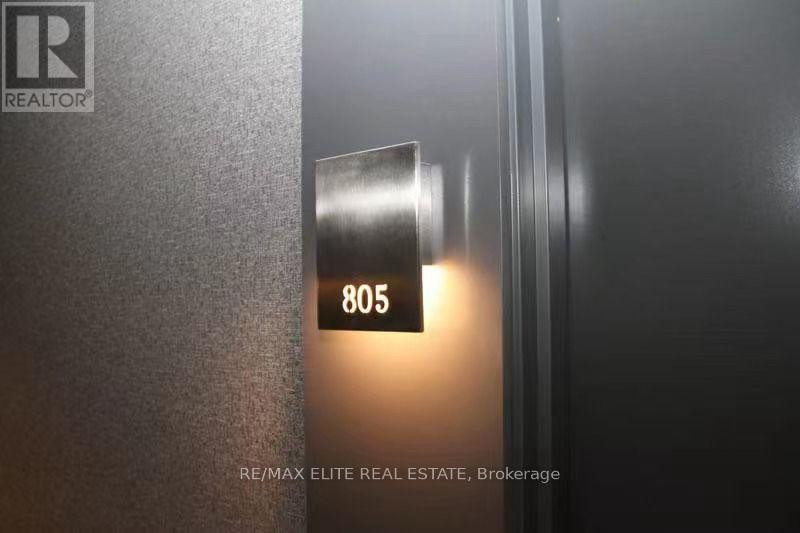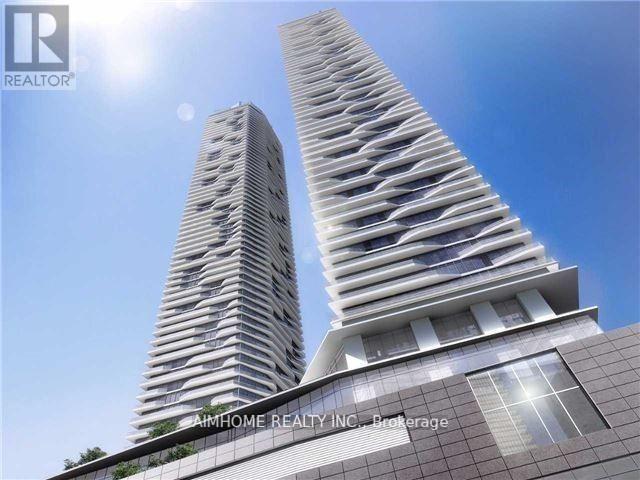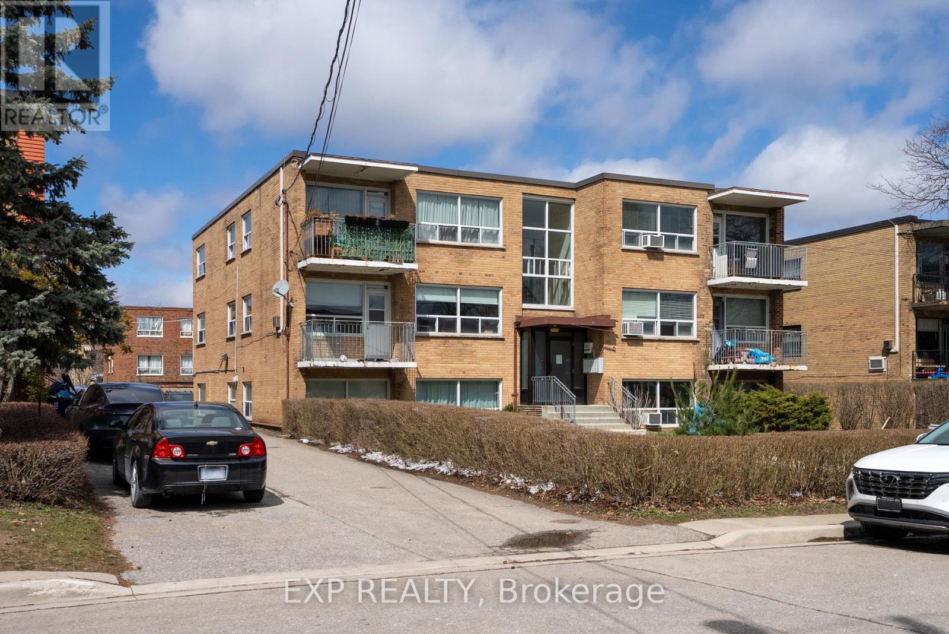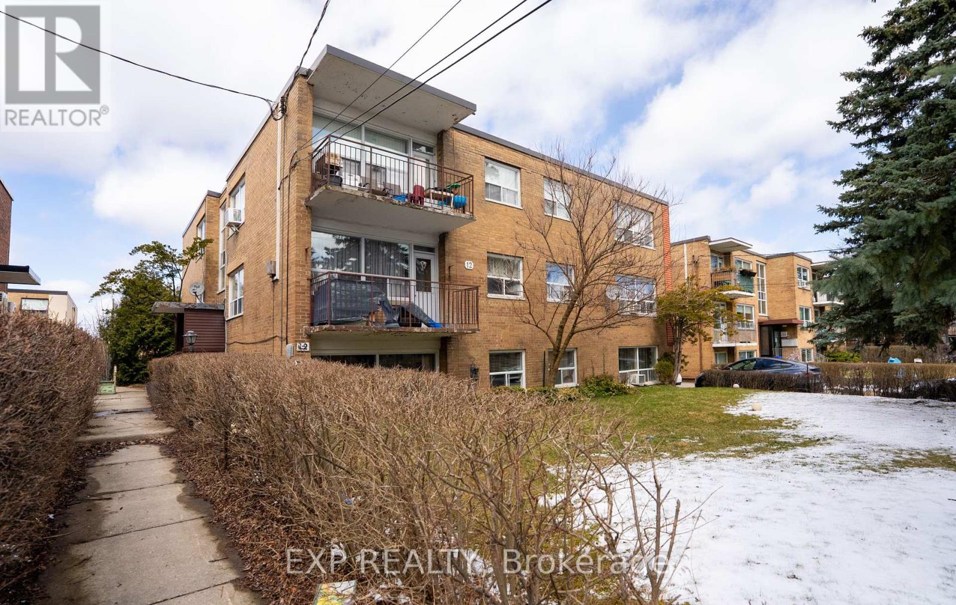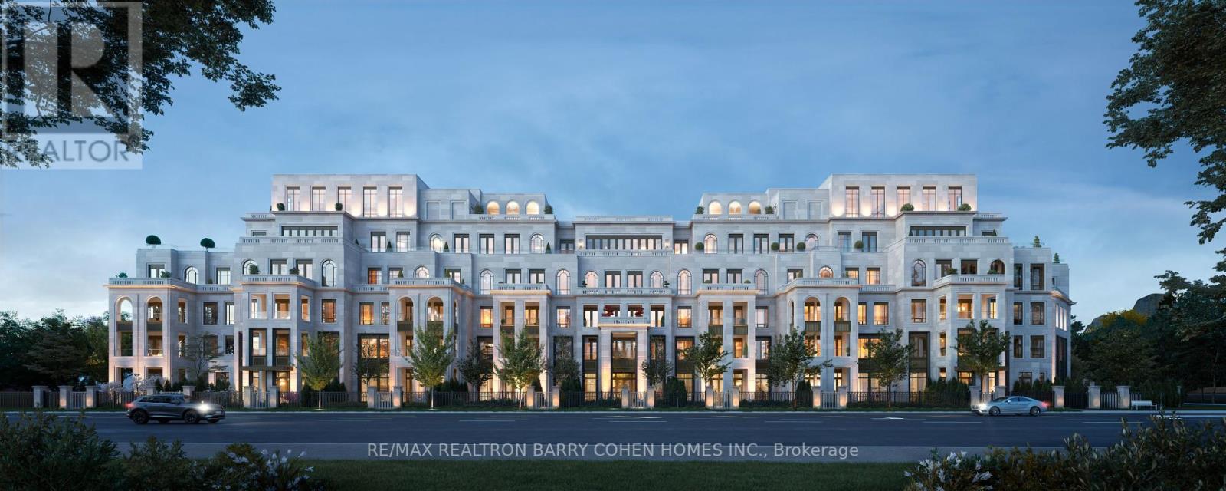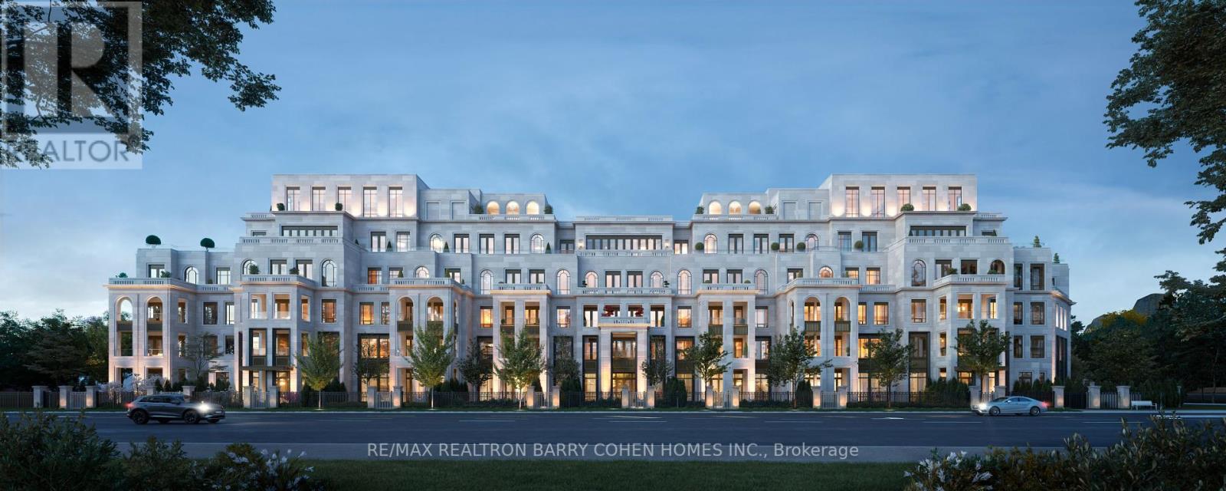514 Adelaide Street W
Toronto, Ontario
Attention Builders and Developers, Prime Toronto location for Development site. (id:61852)
Sutton Group Realty Systems Inc.
330 - 7 Golden Lion Heights
Toronto, Ontario
Welcome to this cozy one bedroom unit at M2M North Tower in the heart of North York. Less than one year new, unique layout with 609 SqFt interior and walk-out to quiet & private terrace overlooking landscaped rooftop garden. 9 ft ceilings and laminate flooring through-out, mirrored closet in extra wide foyer, integrated high-end stainless steel appliances in kitchen, large walk-in closet in primary bedroom. State-of-the-art amenities include Theatre Room, Multi-Purpose Entertainment Room, Yoga Studio, Cardio Fitness Centre, Fitness Centre, Sauna, Children's Play Area, Outdoor Play Area on 3rd/4th floors; Party Room & Lounge, Dining Room w/ Full Chef's Kitchen, Lounge Area, BBQ & Outdoor Dining Area, Infinity Pool w/ Waterfall Feature on 9th floor; H-Mart coming soon on ground floor. M2M is en route to anywhere in the Greater Toronto Region, Hop on the subway, GO transit or expressway and arrive with ease and speed. Also close to parks, schools, library, shops and countless restaurants with flavours from all around the world. (id:61852)
Century 21 King's Quay Real Estate Inc.
3301 - 488 University Avenue
Toronto, Ontario
Live In The Luxurious & Exclusive Residences Of 488 University. This Stunning 2 Bed 2 Bath W/ Contemporary Finishes, High Flr W/ Unobstructed North View Offers A Spacious & Functional Layout W/ Just Under 700 SF + 115 SF Oversized Balcony, 9 Ft Ceilings W/ Pot Lights, Floor To Ceiling Windows. Top Of The Line Finishes W/ Spa Like Baths, Carrera Marble-Clad Master Bath W/ Standing Showers; Open Concept Designer Kitchen With Marble Countertops & High End Liebherr & AEG Appliances, Custom Soft-Closing Cabinetry, Engineered Hardwood Throughout. Prime Location W/ Direct Access To St-Patrick Subway Stn. Walk To Hospitals, Financial District, Eaton Centre, U Of T, OCAD, Ryerson, Yorkville, Queens Park, City Hall. Steps to Shopping, Cafes, Museums, Parks, Galleries, And So Much More! (id:61852)
Century 21 Leading Edge Realty Inc.
805 - 435 Richmond Street W
Toronto, Ontario
Best value in this Gorgeous Boutique Condo By Menkes! No bidding! Offer anytime! Excellent location! in the sought-after fashion District. Very nice neighborhood with 100/100 walk score! Sun-filled 2bedroom, 2bath. Perfectly Laid-out space with double balcony and top to bottom glass patio door, 9ft High Ceiling, Primary Bedroom with 3Pc Ensuite. Walking Distance To Entertainment, Fashion & Financial District, China Town, Kensington Market And Many Restaurants.100 Transit Score. Great Amenities Incl. Rooftop Terrace W/ Bbq & Panoramic View Of The City And Cn Tower, Gym, Party Room, Theater Room, Game Room, Concierge. Motivated seller! (id:61852)
RE/MAX Elite Real Estate
First Class Realty Inc.
3306 - 88 Harbour Street
Toronto, Ontario
Luxury Harbour Plaza By Menkes, 581 Sqf W/ Balcony Overlooking City & Lake Views. Modern Kitchen Cabinetry, Centre Island & Built In Appliances. Direct Access To Underground PATH Connecting Downtown Core & Union Station, Scotia Arena. Steps To CN Tower, Financial & Entertainment District, Harbour Front & Rogers Centre. **EXTRAS** Amazing Lakeview & Gorgeous City Night Scene. Amenities:24 Hrs Concierge, Fitness Centre, Indoor Swimming Pool, Outdoor Terrace. (id:61852)
Aimhome Realty Inc.
2010 - 8 Park Road
Toronto, Ontario
Beautifully laid out 2-bedroom, 2-bath corner suite with 970 sq ft of functional living space. Ideal for a small family, professionals or downsizers. Includes 1 parking and 1 locker. Rare eat-in kitchen and expansive, unobstructed southeast views fill every room with natural light throughout the day. Features include engineered hardwood floors, a spacious primary bedroom with two closets (including a walk-in) and a 4-piece ensuite. The second bedroom is perfect for a child's room, guest space or home office. Residents enjoy 24/7 concierge service, a party/meeting room, library, and a rooftop garden with BBQ. Direct indoor access to Yonge/Bloor subway, Longo's supermarket, Starbucks, GoodLife Fitness, Eataly, and Holt Renfrew - Especially valuable during Toronto's winters. Excellent school district: Rosedale & Deer Park Public School Steps to U of T, the ROM, and Yorkville's best shops and restaurants. Bright, secure, and exceptionally located - a rare corner unit in the heart of the city. (id:61852)
Bosley Real Estate Ltd.
41 Wasdale Crescent
Toronto, Ontario
Discover a rare gem in Toronto's real estate landscape: a meticulously maintained 3-storey multiplex featuring 11 self-contained, 2-bedroom units, each approximately 750 sq ft. This solid brick building offers a blend of modern upgrades and reliable income potential, making it an ideal addition to any investor's portfolio. Each apartment boasts a renovated 4-piece bathroom, with 8 units featuring updated kitchens adorned with quartz countertops and luxury laminate flooring. Five units have been completely gutted and remodelled to meet contemporary standards. The electrical panel was upgraded to breakers five years ago, and LED lighting has been installed throughout. The commercial-grade blue-skin flat roof, installed eight years ago, offers durability with an expected lifespan of 40 years. Tenants benefit from separately metered hydro accounts, on-site coin-operated laundry facilities, individual lockers, and dedicated parking spaces. Security is enhanced with six fixed cameras and an intercom system, ensuring peace of mind for residents. Situated in a vibrant Toronto neighbourhood, 41 Wasdale Avenue is just an 11-minute bus ride to Yorkdale Station, providing seamless access to the Yonge-University subway line. This prime location ensures tenants can easily navigate the city, with downtown Toronto reachable in approximately 27 minutes via public transit. (id:61852)
Exp Realty
10 Fraserwood Avenue
Toronto, Ontario
Nestled in the heart of Torontos historic Englemount-Lawrence neighbourhood sits a building that has witnessed transformation, resilience, and revival. 10 Fraserwood Avenue is more than bricks and mortar its a symbol of enduring opportunity. This is a multi-residential building comprising of six self-contained, spacious, bright, and thoughtfully upgraded units to meet todays tenant expectations. Five 2-Bedrom units approx 1,500sf each and One 1-bedroom approx 900sf. Step into any of the suites, and you're greeted by light. Oversized windows filter daylight through each unit, bouncing off luxury laminate (or hardwood) flooring and softly touching the clean lines of quartz countertops in the updated kitchens. Some units have been completely gutted and renovated a testament to the current owners commitment to quality. Others blend classic charm with modern function, offering a diversity of layouts that appeal to a wide range of tenants. The property is a short 9 min walk to Lawrence West Subway Station and within proximity to multiple well-regarded schools, including Glen Park Public School, St. Margaret Catholic School, and John Polanyi Collegiate Institute, as well as private and faith-based institutions such as Yeshiva Bnei Zion of Toronto and Loretto Abbey Catholic Secondary School. These institutions draw families to the area and ensure long-term stability in tenancy demand. As the city pulses with new growth and change, this building stands as a testament to thoughtful investment and the long game in real estate. Today, it waits for its next chapter and perhaps its next visionary with possible opportunities to build a 4th floor extension with brand new units that will not be subject to rent control. The dream awaits! (id:61852)
Exp Realty
12 Fraserwood Avenue
Toronto, Ontario
Nestled in the heart of Torontos historic Englemount-Lawrence neighbourhood sits a building that has witnessed transformation, resilience, and revival. 12 Fraserwood Avenue is more than bricks and mortar its a symbol of enduring opportunity. This is a multi-residential building comprising of six self-contained, spacious, bright, and thoughtfully upgraded units to meet todays tenant expectations. Five 2-Bedrom units approx 1,500sf each and One 1-bedroom approx 900sf. Step into any of the suites, and you're greeted by light. Oversized windows filter daylight through each unit, bouncing off luxury laminate (or hardwood) flooring and softly touching the clean lines of quartz countertops in the updated kitchens. Some units have been completely gutted and renovated a testament to the current owners commitment to quality. Others blend classic charm with modern function, offering a diversity of layouts that appeal to a wide range of tenants. The property is a short 9 min walk to Lawrence West Subway Station and within proximity to multiple well-regarded schools, including Glen Park Public School, St. Margaret Catholic School, and John Polanyi Collegiate Institute, as well as private and faith-based institutions such as Yeshiva Bnei Zion of Toronto and Loretto Abbey Catholic Secondary School. These institutions draw families to the area and ensure long-term stability in tenancy demand. As the city pulses with new growth and change, this building stands as a testament to thoughtful investment and the long game in real estate. Today, it waits for its next chapter and perhaps its next visionary with possible opportunities to build a 4th floor extension with brand new units that will not be subject to rent control. The dream awaits! (id:61852)
Exp Realty
503 - 2 Post Road
Toronto, Ontario
61 timeless residences coming soon to the highly coveted Bridle Path. Five storey Beaux-Arts design artfully envisioned by world renowned architect Richard Wengle. Masterfully built by North Drive. This 2,589SF penthouse residence features a massive 2,321SF terrace! Offering the security and ease of lock and go convenience, these homes are paired with the refined amenities of a boutique hotel. Its interiors are a display of bespoke luxury that welcomes you to experience the true beauty of opulent living. With soaring ceilings, expansive living areas perfect for entertaining, thoughtfully designed kitchens with centre islands, walk-in pantries, and spacious private terraces equipped with gas lines for barbeques, every detail is crafted to ensure these residences feel like home. Great ability to customize. Steps to exclusive clubs, golf courses and recreational spaces epitomize a lifestyle of enviable leisure while prestigious educational institutions signal the path to a bright and exceptional future. 2 Post Road reflects excellence in every way. (id:61852)
RE/MAX Realtron Barry Cohen Homes Inc.
110 - 2 Post Road
Toronto, Ontario
61 timeless residences coming soon to the highly coveted Bridle Path. Five-storey Beaux-Arts design artfully envisioned by world renowned architect Richard Wengle. Masterfully built by North Drive. This garden suite features 2,096Sf of interior space with an additional 663Sf of outdoor patio and garden space. Offering the security and ease of lock and go convenience, these homes are paired with the refined amenities of a boutique hotel. Its interiors are a display of bespoke luxury that welcomes you to experience the true beauty of opulent living. With soaring ceilings, expansive living areas perfect for entertaining, thoughtfully designed kitchens with centre islands, walk-in pantries, and spacious private terraces equipped with gas lines for barbeques, every detail is crafted to ensure these residences feel like home. Great ability to customize. Steps to exclusive clubs, golf courses and recreational spaces epitomize a lifestyle of enviable leisure while prestigious educational institutions signal the path to a bright and exceptional future. 2 Post Road reflects excellence in every way. (id:61852)
RE/MAX Realtron Barry Cohen Homes Inc.
309 - 2 Post Road
Toronto, Ontario
61 timeless residences coming soon to the highly coveted Bridle Path. Five-storey Beaux-Arts design artfully envisioned by world renowned architect Richard Wengle. Masterfully built by North Drive. Offering the security and ease of lock and go convenience, these homes are paired with the refined amenities of a boutique hotel. Its interiors are a display of bespoke luxury that welcomes you to experience the true beauty of opulent living. With soaring ceilings, expansive living areas perfect for entertaining, thoughtfully designed kitchens with centre islands, walk-in pantries, and spacious private terraces equipped with gas lines for barbeques, every detail is crafted to ensure these residences feel like home. Great ability to customize. Steps to exclusive clubs, golf courses and recreational spaces epitomize a lifestyle of enviable leisure while prestigious educational institutions signal the path to a bright and exceptional future. 2 Post Road reflects excellence in every way. (id:61852)
RE/MAX Realtron Barry Cohen Homes Inc.


