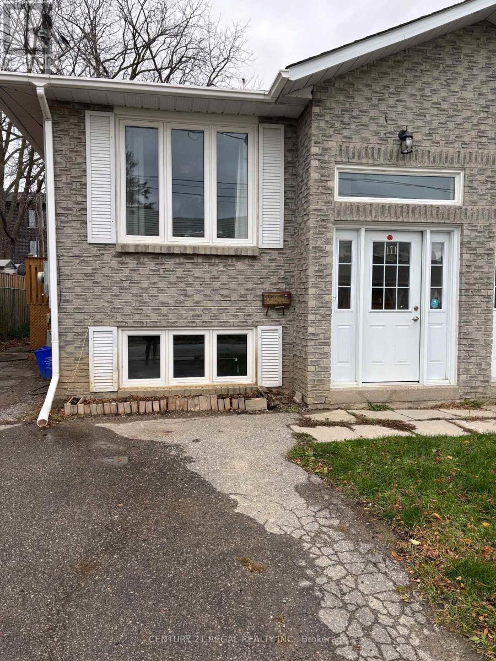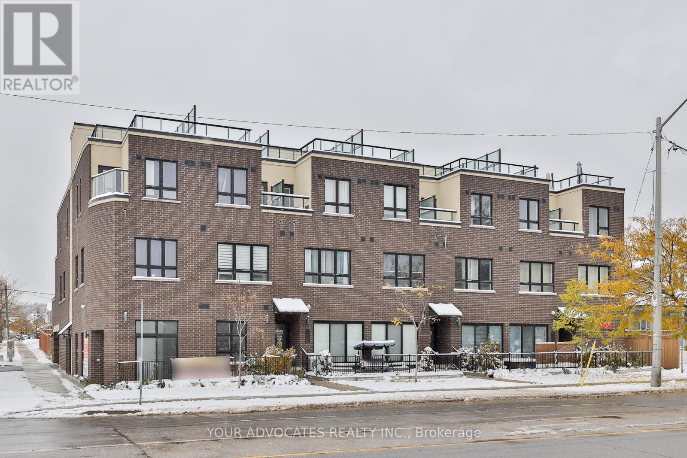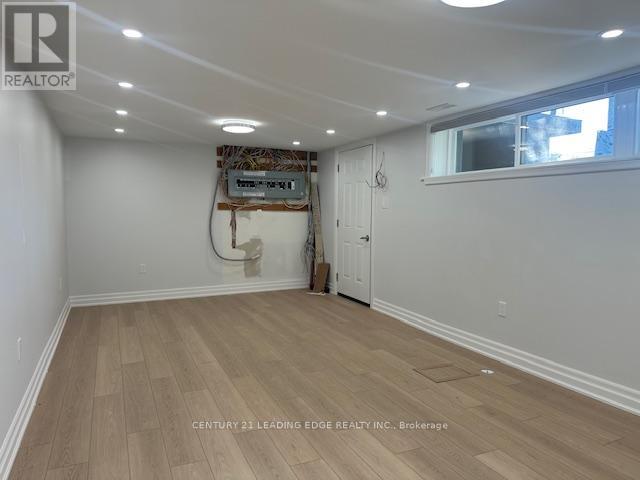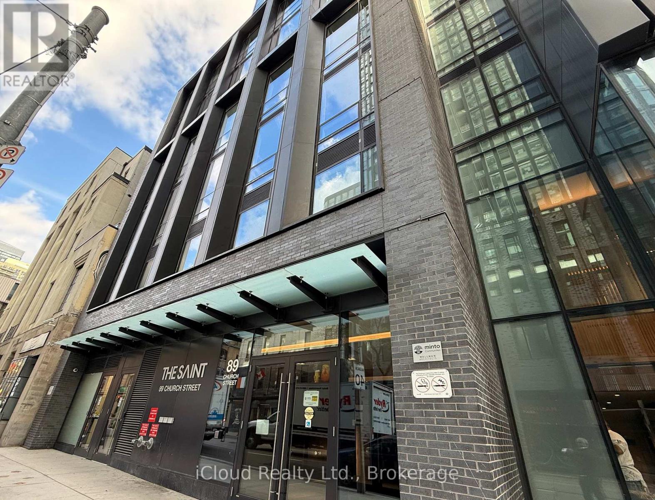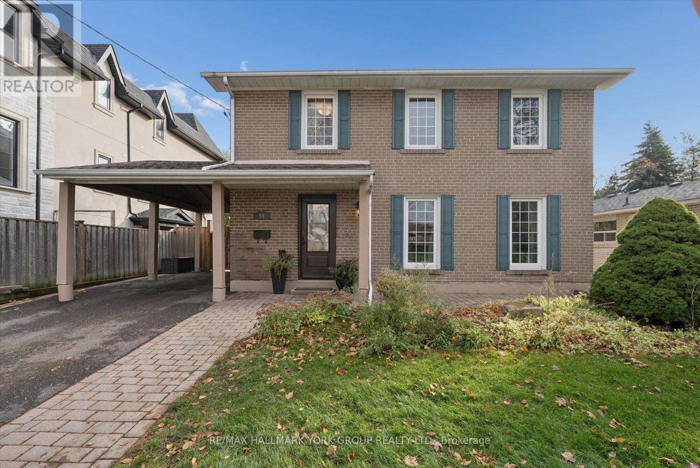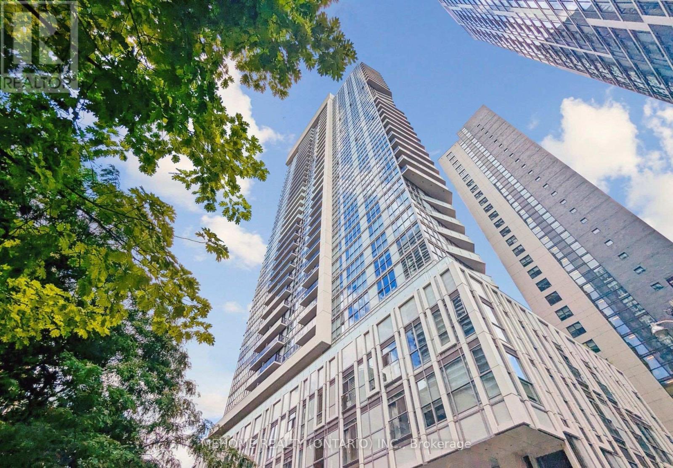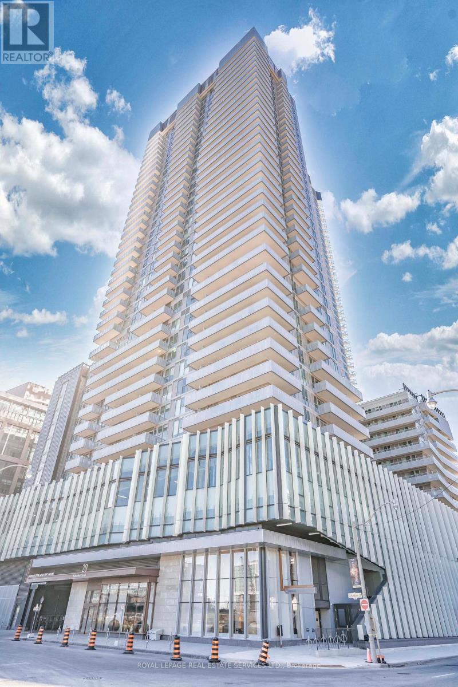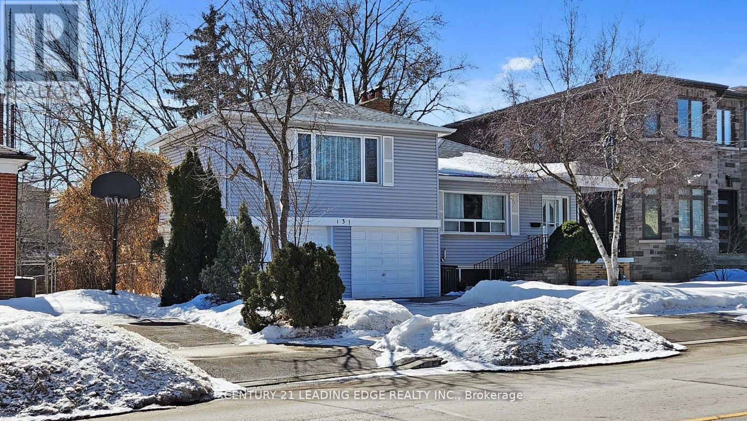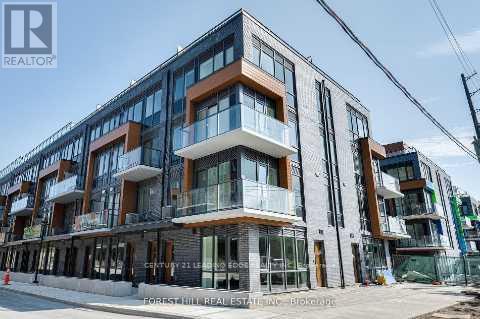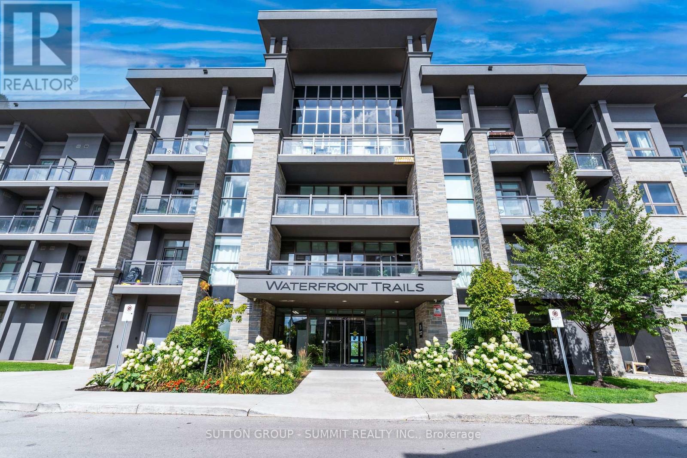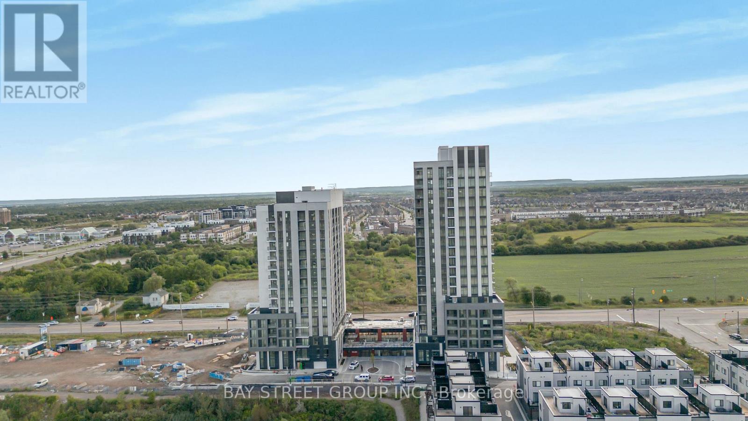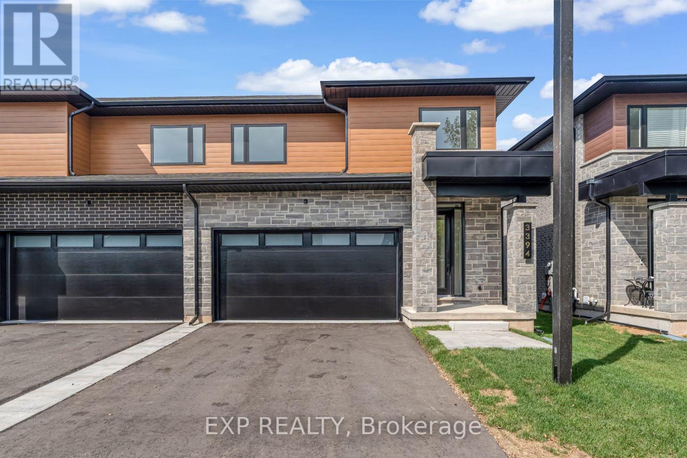Lower Level - 171 Centre Street N
Oshawa, Ontario
Lower level Apartment with Large Windows, Spacious, Clean, 2 Bedrooms with Large Kitchen UTILITIES INCLUDED! LOOKS LIKE NEW! Carpet Free, Great Location and Walking distance to All Amenities .Front Door Entry (id:61852)
Century 21 Regal Realty Inc.
9 Vivian Road
Toronto, Ontario
Welcome to 9 Vivian Road, a bright and spacious 3-bedroom, 2.5-bath stacked condo townhouse located in the highly sought-after Cliffcrest Community. Offering over 1,200 sq. ft. of thoughtfully designed living space, this home features an open-concept main floor with a modern kitchen, comfortable living and dining areas, and plenty of natural light throughout.Upstairs, you'll find three well-sized bedrooms, including a primary suite with a private ensuite bath. Enjoy the convenience of 1 dedicated parking spot and a fantastic location close to top-rated schools, parks, shops, restaurants, and public transit. Perfect for first-time buyers, young families, or anyone seeking low-maintenance living in a vibrant neighbourhood. 5 minute walk from the go-station. (id:61852)
Your Advocates Realty Inc.
Bsmt - 39 Elinor Avenue
Toronto, Ontario
Welcome to this stunning, fully renovated raised basement in-law suite, offering a perfect blend of modern comfort and convenience. Step inside to discover a bright and airy living space, filled with natural light from large, above-ground windows throughout. This self-contained unit features a private entrance and an open-concept layout combining the living and dining areas, perfect for relaxing and entertaining. You'll find elegant vinyl flooring flowing seamlessly throughout the entire space. The brand-new kitchen is a highlight, complete with a convenient breakfast area and beautiful quartz countertops. Retreat to the spacious primary bedroom and a well-proportioned second bedroom, both featuring large above-ground windows. The modern 3-piece bathroom boasts a sleek, stand-up shower. For added convenience,shared laundry facilities are available. (id:61852)
Century 21 Leading Edge Realty Inc.
909 - 89 Church Street
Toronto, Ontario
Brand new Modern Luxury 2-bedroom, 2 baths, 825 Sq.Ft corner suite with the Saint by Minto. Designed with two separated bedrooms for maximum privacy and comfort. The gourmet kitchen includes a stylish island, modern cooktop stove, sleek countertops, integrated ENERGY STAR appliances and ample storage ideal for cooking and entertaining. 9-foot ceilings, floor-to-ceiling windows, laminate throughout. Spa-inspired bathrooms with upgraded tiles. Designed with non-toxic materials, advanced HVAC, and targeting LEED and WELL certifications, it delivers fresh air circulation, smoke-free living, and sustainable efficiency throughout. This corner suite captures sweeping southwest views over Lake Ontario and the city skyline. Residents enjoy curated amenities from a wellness centre with infrared sauna and chromatherapy rain room to meditation spaces, Zen gardens, and spa suites. A dramatic two-storey lobby with 24/7 concierge, fitness and spin studios, co-working spaces, and landscaped terraces with BBQs and fire pits create a lifestyle of luxury. This prime location with a perfect walk score of 100, is just steps from TMU, U of T, George Brown College, the TTC, the Financial District, and a vibrant mix of shops, restaurants, and galleries. (id:61852)
Icloud Realty Ltd.
59 Grove Park Crescent
Toronto, Ontario
Welcome to 59 Grove Park Crescent, a well-kept 4 + 1 bedroom 3 bathroom detached beautifully maintained home on a 50 x 120 foot lot offering comfort, modern updates, and unbeatable commuter convenience. Set on a quiet, family-friendly street, this home is move in ready and features bright principal rooms, an efficient layout, and a big private backyard for relaxing or entertaining. Perfect for families and working professionals, the location provides rapid access to the 401 and 404, TTC Leslie Station, North York General Hospital and two nearby GO Train stations, making travel in and out of the city seamless. With mature trees, nearby parks, and close proximity to schools and amenities, this property delivers both lifestyle and connectivity in one. (id:61852)
RE/MAX Hallmark York Group Realty Ltd.
3609 - 77 Mutual Street
Toronto, Ontario
Newer Building In The Heart Of The City, Unique And Extraordinary, Corner 2 Bedroom Unit With Huge Balcony At Max Condos! Built By Tribute. 9' Ceilings. Modern Open-Concept Kitchen And Living Room With Floor-To-Ceiling Windows, 4-Piece Washroom, And Ensuite Laundry. Extremely Convenient For Both Professionals And Students, Steps To Subway, Form Ryerson, George Brown, Eaton Centre. A Private Balcony !! Thank You (id:61852)
Mehome Realty (Ontario) Inc.
1207 - 20 Richardson Street
Toronto, Ontario
Welcome to this beautifully designed two-bedroom, two-bathroom condo in the Toronto waterfront community. Offering 695 sq. ft. of stylish living space and an additional 123 sq. ft. wrap-around balcony, this residence blends modern comfort with breathtaking city and lake views. Floor-to-ceiling windows fill every corner with natural light, while the spacious balcony provides the perfect spot for morning coffee or evening gatherings. Experience the best of urban convenience - just steps to Sugar Beach, scenic waterfront trails, Loblaws, LCBO, and the Gardiner Expressway. George Brown College is right next door, making this location ideal for students, faculty, and professionals alike. Residents enjoy premium building amenities including a basketball court, fitness centre, fireside lounge, party room, BBQ terrace, and more. With TTC access and St. Lawrence Market nearby, this condo offers the perfect blend of modern design, vibrant city living, and waterfront charm. (id:61852)
Royal LePage Real Estate Services Ltd.
Basement - 131 Florence Street
Toronto, Ontario
This bright and spacious fully furnished Basement with separate entrance and laundry fully furnished 2 bedroom,1-bathroom detached home. Standout features: Prime Location: Situated In the heart of North York, it offers easy access to the Sheppard-Yonge TTC station and Highway 401,making commuting a breeze.The Basement features large kitchen and an open-concept over looking living room, all laminate floors with above ground windows, creating a bright and inviting space.The 2 bedrooms are generously sized with bright above ground windows, ensuring plenty of natural light. Convenient Amenities: Just steps away from Whole Foods, Longos, shops, parks, schools, and more, offering everything you need within walking distance. This home seems perfect for anyone looking for a well-located, versatile, and move-in-ready property in North York! (id:61852)
Century 21 Leading Edge Realty Inc.
67 - 71 Curlew Drive
Toronto, Ontario
Brand-new never lived in Modern design Corner unit townhouse in a highly sought after Parkwoods-Donalda area in the heart of North York. Owned 2 underground parking spots and a locker. 3 bedrooms Stacked-town upper level with 2 levels plus rooftop patio with great city views. Laminate floors throughout main floor, step up into combined living and dining room with sleek modern design open concept to modern upgraded kitchen , Built in stainless steel appliances, but in One, Cook top, built in Fridge and dishwasher. Full size washer and dryer walk out to large balcony. few step to second level 3spacious bedrooms, floor to ceiling windows and generous closet space. Primary bedroom with ensuite bathroom. (id:61852)
Century 21 Leading Edge Realty Inc.
114 - 35 Southshore Crescent
Hamilton, Ontario
**This Gorgeous One Bedroom rental unit is ready for you to move in** Condo in Sought After Waterfront Trails in Stoney Creek. 9' Ceiling, Beautiful White Kitchen, Granite countertop & Stainless Appliances, 4 PC Bath with Ceramic Floors & Oversized Vanity. In-Suite Laundry, One underground parking spot, Hydro is the only utility to be paid by the tenant. This building is built on the Ontario Lake, quick access to the QEW, GO station. Enjoy the lakefront from the rooftop terrace with outdoor furniture. Bicycle Storage Room, Exercise Room, Party Room, Roof Top Deck/Garden, Locker, Visitor Parking. Available immediately. (id:61852)
Sutton Group - Summit Realty Inc.
1307 - 3071 Trafalgar Road
Oakville, Ontario
Discover this stunning, brand-new 1-bedroom suite in the sought-after Oakville community, featuring private underground parking and a bright, southeast-facing open-concept layout with floor-to-ceiling windows. The modern kitchen is equipped with quartz countertops, a designer backsplash, and stainless-steel appliances, complemented by 9' smooth ceilings and laminate flooring throughout. Highlights include a spacious walk-in closet, smart-home features, and in-suite laundry. Residents enjoy exceptional amenities such as a fitness center, yoga studios, infrared sauna, party room, outdoor BBQ terrace, and 24-hour concierge. Ideally located near restaurants, Walmart, parks, and transit, and just minutes from the GO Station and Hwy 407, this suite offers unbeatable convenience and lifestyle+ ***Free Bell High Speed Internet*** (id:61852)
Bay Street Group Inc.
3394 Carter Common
Burlington, Ontario
Brand-new executive town home never lived in! This stunning 1,799 sq. ft. home is situated in an exclusive enclave of just nine units, offering privacy and modern luxury. Its sleek West Coast-inspired exterior features a stylish blend of stone, brick, and aluminum faux wood. Enjoy the convenience of a double-car garage plus space for two additional vehicles in the driveway. Inside, 9-foot ceilings and engineered hardwood floors enhance the open-concept main floor, bathed in natural light from large windows and sliding glass doors leading to a private, fenced backyard perfect for entertaining. The designer kitchen is a chefs dream, boasting white shaker-style cabinets with extended uppers, quartz countertops, a stylish backsplash, stainless steel appliances, a large breakfast bar, and a separate pantry. Ideally located just minutes from the QEW, 407, and Burlington GO Station, with shopping, schools, parks, and golf courses nearby. A short drive to Lake Ontario adds to its appeal. Perfect for down sizers, busy executives, or families, this home offers low-maintenance living with a $296.01/month condo fee covering common area upkeep only, including grass cutting and street snow removal. Don't miss this rare opportunity schedule your viewing today! Tarion Warranty! (id:61852)
Keller Williams Edge Realty
Royal LePage Signature Realty
