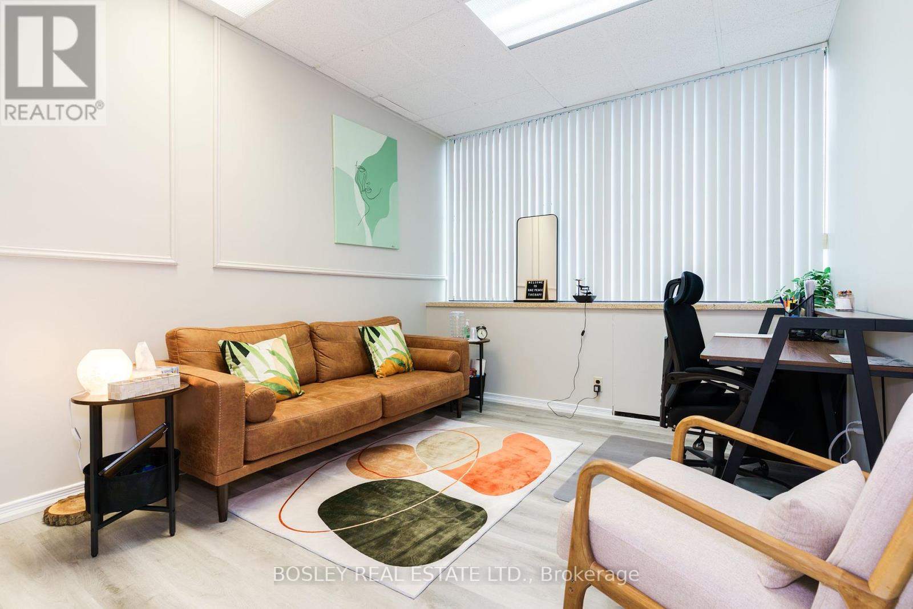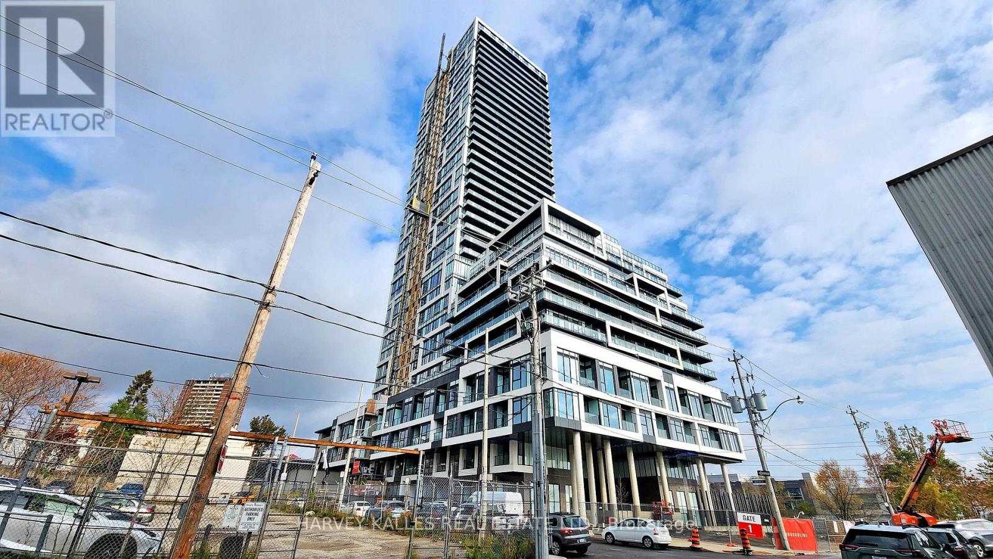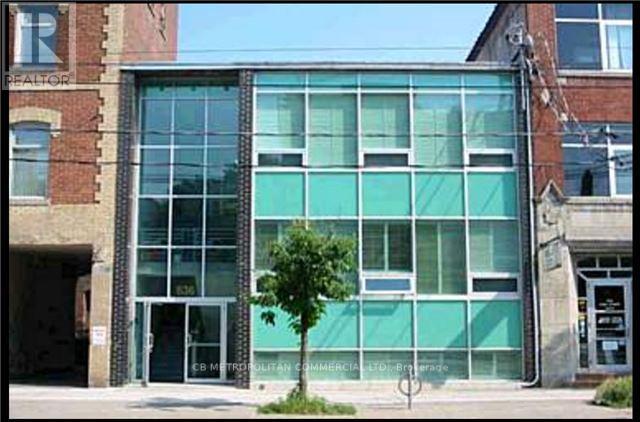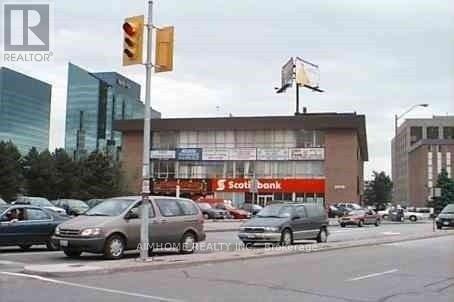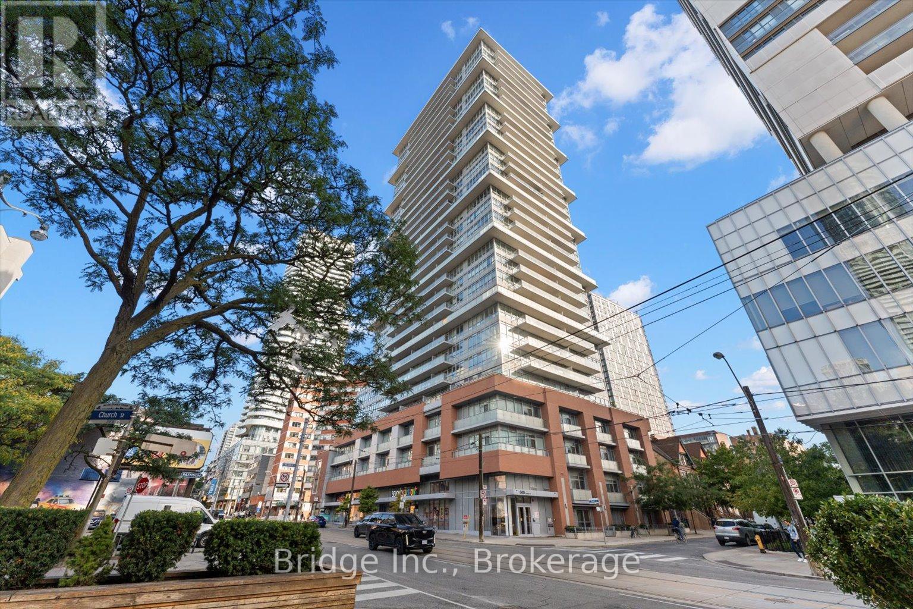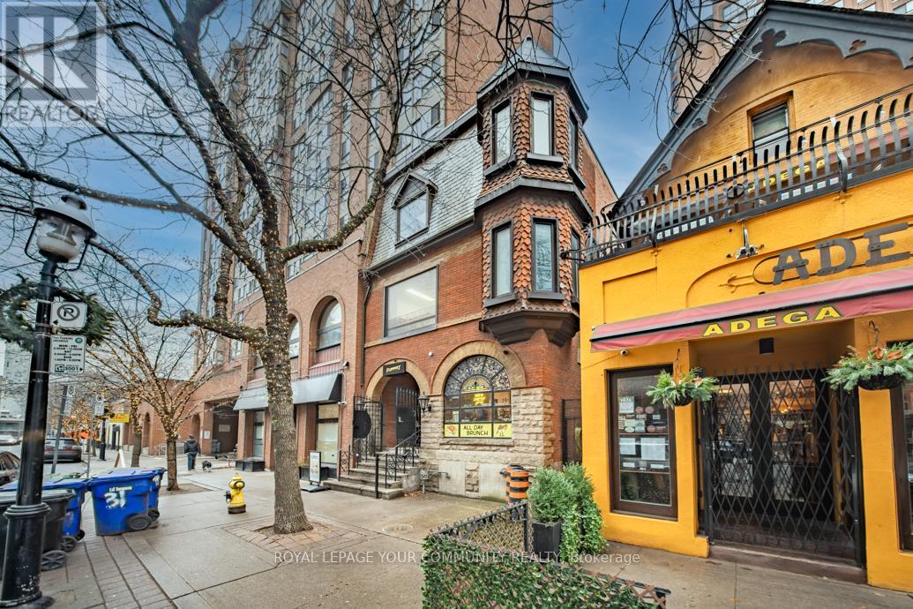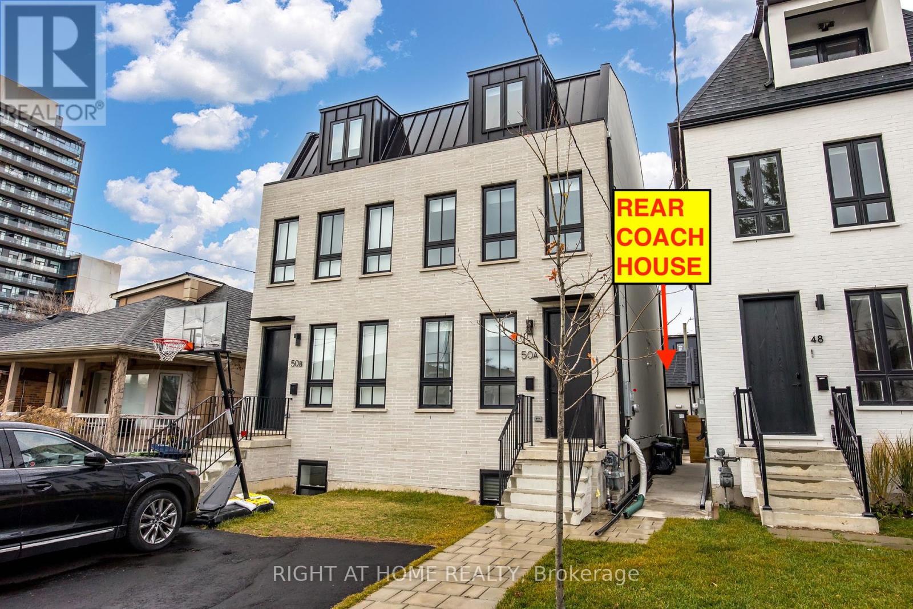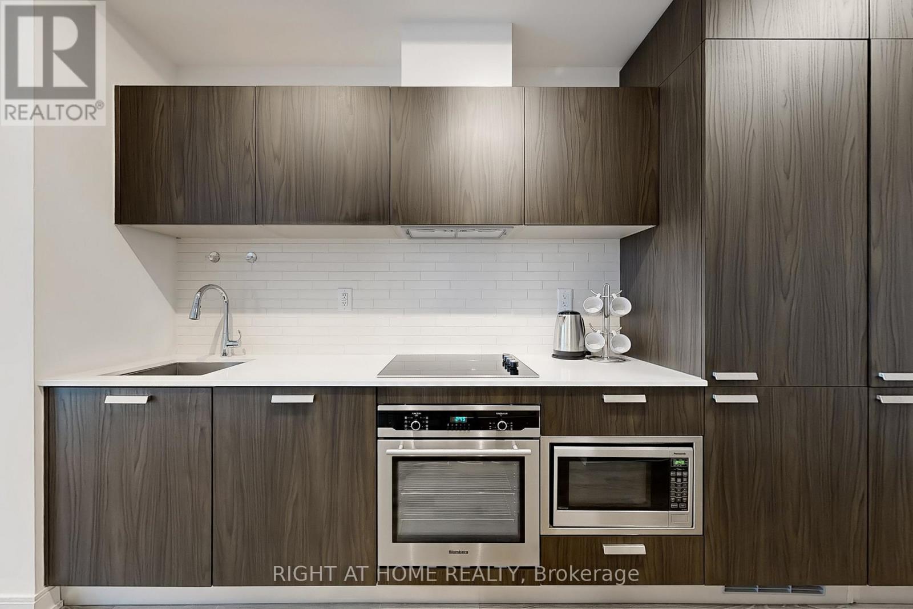100b - 40 Wynford Drive
Toronto, Ontario
Looking to expand your service based offering into a Professional Space during daytime hours? Welcome to 40 Wynford Drive. Current business owner is looking for a wellness type based business practice to sub-lease during the following times - Monday to Friday 8am to 4pm or 9am to 5pm. Tastefully furnished, bright, warm and welcoming, this space offers a waiting area where your clients can check in, and three separate rooms for your business. Located on the Main Level, the professional suite is equipped with an office kitchenette. Professional building offers wheelchair ramp, same level public washroom access and visitor parking. Excellent location near TTC LRT Eglinton Line or easy access from the DVP or Don Mills. Internet and all utilities included in the rent. Commercial Rent includes all furnishings, utilities and internet, subject to HST. Landlord will consider a shorter lease term. Expand your professional business into this smartly finished suite. (id:61852)
Bosley Real Estate Ltd.
201 - 5 Defries Street
Toronto, Ontario
Welcome to your dream home! This spacious 998 Sq Ft 3-bedroom, 2-bathroom brand new condo offers the perfect blend of modern living and natural beauty. Enjoy breathtaking, unobstructed views of the picturesque Don Valley River and Trail from your spacious private double balconies! The open concept living and dining areas are generously sized, perfect for entertaining. Each of the three comfortable bedrooms features ample closet space including a rare walk-in. (id:61852)
Harvey Kalles Real Estate Ltd.
Lower - 636 King Street W
Toronto, Ontario
Prime King St West Office Location!!! Lower Level For Lease With Two Parking Spaces! Open Concept Office/showroom Space with two Offices, Reception Desk, 2 Washrooms in total (one upgraded) , Large Kitchenette with Dining area, Excellent Shipping & Receiving Via Back Laneway With Freight Elevator And Door Access. Air Conditioned & Forced Air Heating. Windows Along The Sides. Rare 2 Parking Spaces Included, Front lower windows can be wrapped and opportunity for blade banner signage, 10 Foot Ceilings. Available Immediately ,Tenant Pays Hydro, Common Staircase At Entrance Off King Street,. (id:61852)
Cb Metropolitan Commercial Ltd.
509 - 30 Grand Trunk Crescent
Toronto, Ontario
Functional 2-bedroom, 1-bath condo in the heart of downtown Toronto. This 748 sq. ft. split layout unit offers excellent privacy and open-concept living and dining area, modern kitchen with granite countertops and ample cabinetry. Additional features: ,1 parking + 1 lockerincluded, Maintenance fees include heat, water, and hydro. Unbeatable location steps to UnionStation, PATH, waterfront, Scotiabank Arena, and downtown shopping, dining, and entertainment. Ideal for urban professionals or investors. Building amenities: Fitness centre, Indoor pool, Party/meeting room, Rooftop garden, OutdoorBBQ area (id:61852)
Royal LePage Signature Realty
75 Arjay Crescent
Toronto, Ontario
Client RemarksNestled in Toronto's prestigious Bridle Path community, this exquisite detached two-story home offers over 8,000 sq. ft. of refined living space. Designed for luxury and comfort, this gated estate boasts a circular driveway, double-door garage for 3 cars, and parking for 10 more. Sophisticated design meets functionality with wainscoting panels, coffered ceilings, and heated marble floors. The living, dining, and family rooms provide expansive entertaining spaces, while the family room features walnut coffered ceiling and a cozy fireplace. The chefs kitchen is a culinary masterpiece with granite counters, a Sub-Zero paneled fridge and freezer, Wolf 6-burner stove, built-in Miele coffee machine, wine chiller, and butlers pantry. A private office completes this level. The upper floor, illuminated by a stunning dome-patterned skylight, features 4 bedrooms with vaulted ceilings, walk-in closets, and luxurious ensuites. The primary suite boasts marble heated floors, a steam shower, air jet tub, and a private linen closet. A second-level laundry room with premium appliances adds convenience. The lower level is a retreat with a nanny suite, heated floors, a wet bar, sauna, gym, and recreation area with a fireplace and walk-out to a professionally landscaped 288-ft-deep backyard. An elevator connects all levels. This iconic estate blends timeless sophistication with modern amenities in one of Toronto's most sought-after neighbourhoods. (id:61852)
The Agency
517 - 35 Hayden Street
Toronto, Ontario
Phenomenal and unique 2 bedroom unit with oversized terrace (800 sq ft +) for entertaining and relaxing. Great layout with open concept kitchen with ceasarstone countertop. Bedroom has walk-in closet. Steps to transit, groceries, restaurants and cafes. Must-see unit - You won't be disappointed! (id:61852)
Right At Home Realty
#106 - 2175 Sheppard Avenue E
Toronto, Ontario
Ground Floor South East Corner Unit! 2078 sqft SE, Can be used as medical office like dental, family doctor and any other professional office. No daycare and food related business. Newly renovated office, Front desk, 2 big Board rooms and 9 different size offices and Small kitchen, very practical layout. Just move in and do your business. closed to Hwy 404 and 401. Don Mills Subway. Scotia Bank in the same building with many other amenities in surrounding area. TTC at Doorstep. Ample free parking around the building (id:61852)
Aimhome Realty Inc.
1410 - 365 Church Street
Toronto, Ontario
Beautiful & Bright South East Facing 2 Bedroom, 2 Bathroom Condo at 365 Church. Built By Renowned Builder Menkes! A very well maintained Building with Fabulous Amenities. Featuring a great functional layout with split bedrooms and washrooms, a spacious living room, laminate flooring throughout, custom closets with plenty of built ins. 365 Church is just a few minutes walk from all major downtown attractions and amenities. Walk to two universities: TMU and UofT, steps to Maple Leaf Gardens (Loblaws), Hospitals, Eaton Centre, Financial and Garden District. Everything is within reach with 2 TTC lines: Carlton Str. Car & College Subway station. This condo is great value and perfect for owner use or as an investment for high rental income. (id:61852)
Bridge Inc.
31 Elm Street
Toronto, Ontario
Exceptional investment opportunity in the heart of downtown Toronto! This rare, fully renovated, freestanding 3-storey building is situated steps from Yonge and Dundas Square, offering unparalleled proximity to major landmarks such as SickKids Hospital, City Hall, and the bustling Yonge-Dundas entertainment district. Featuring 6,400 square feet across four levels, this versatile property is zoned CR for commercial, retail, and residential uses, making it ideal for restaurants, schools, medical offices, or mixed-use operations. The main floor and basement are leased to a reputable tenant, while the top two floors, totaling 3,200square feet, are vacant and ready for immediate use with newly built office suites. Highlights include first-class renovations, heritage facade with original stained-glass windows, 4 parking spaces, high ceilings, and skylights on the upper floor. exceptional location, this property is a rare find in Toronto's most dynamic district. (id:61852)
Royal LePage Your Community Realty
50a Lanark Avenue
Toronto, Ontario
75% VTB available. Newly constructed, custom 3-unit property with primary home (main house), legal basement suite and rear coach house.The 3-storey primary home has 4-bedrooms, 4-bathrooms (50B Lanark main unit currently rented for $5,150/month). The 3-bedroom Rear coach house was leased for $3,200/month, and the 2-bedroom basement suite, which is accessible by a separate exterior entrance at the rear, was leased for $2,250/month. Approximated annual rent of $127,800 and net operating income of $113,000 (see financials attachment to this listing). The primary home has been left vacant to provide optionality to the buyer to decide whether to live in the main unit or rent it out. Because of the unique separation between the primary home and the basement suite/coach house, Buyers can choose to live in the primary home while earning substantial income from the basement and coach house. Mirror image neighbour property at 50B Lanark Ave also available for those looking for a fully tenanted property. Option to purchase both 50A & 50B Lanark for a 6-unit income property. This property is not subject to Ontario rent increase limits as it is newly constructed, and rent prices can be increased annually to levels set by the Landlord. The primary home has a Main floor Powder Room and mud-room, Custom-built eat-in kitchen with floor to ceiling pantry for ample storage. Oversized Master Bedroom With tons of natural light, His and Her Custom millwork Closets, and master bedroom ensuite with a Free-Standing Tub, Double Vanity and an oversized glass shower.The property is steps to shops on Eglinton, Cedarvale Park, Leo Baeck Day School and Eglinton Station/Crosstown. (id:61852)
Right At Home Realty
3906 - 50 Charles Street E
Toronto, Ontario
Luxurious One Bedroom Condo In Casa 3 Located At The Most Desirable Area Of Toronto - Yonge/Bloor 9 Ft Ceilings W/ Flr To Ceiling Windows. Open-Concept Layout. Modern Kitchen with Built In Appliances. Functional Layout with Private Balcony. Tons of Natural Light. Well Managed Building W/Great Amenities - Fully Equipped Gym, 24 Hrs Concierge, Outdoor Pool, Outdoor BBQ, Games Room. Steps To Yonge/Bloor Subway Station, Yorkville Village, University Of Toronto, Toronto Metropolitan University, George Brown College, Financial District, Entertainment District, Restaurants, Major Hospitals (id:61852)
Right At Home Realty
1601 - 55 Ontario Street
Toronto, Ontario
Modern 2-bedroom, 2-bathroom suite at East55 offering approx. 850 sq.ft. + 250 sq.ft. terrace with clear north views. Features 9 ft ceilings, floor-to-ceiling windows, and upgraded flooring throughout. Upgraded kitchen with quartz counters, soft-close cabinetry, built-in appliances, and breakfast bar. Open-concept living/dining with walkout to oversized terrace, ideal for outdoor living. Primary bedroom includes a walk-in closet, 3-piece ensuite, and concrete accent wall. Second bedroom w/double closet, and floor-to-ceiling windows. Stylish finishes in a 3-year-old building, steps to the Distillery District, St. Lawrence Market, and transit. This fresh, clean, and well-maintained suite is truly inviting and ready for you to move in and call home!! (id:61852)
Right At Home Realty
