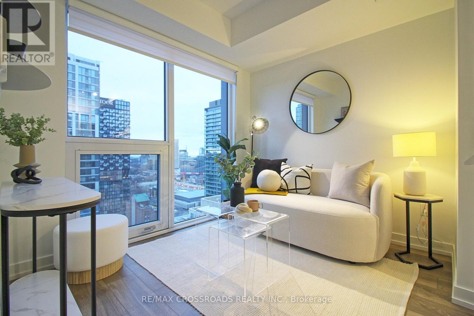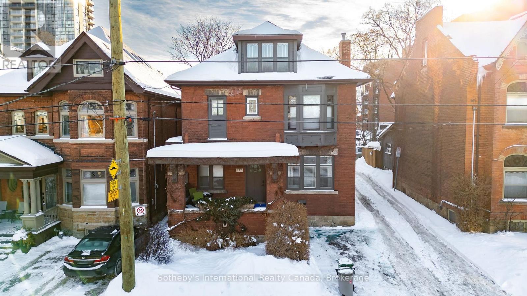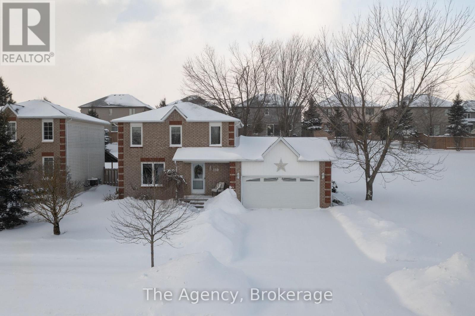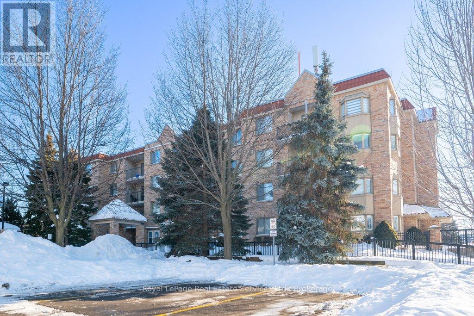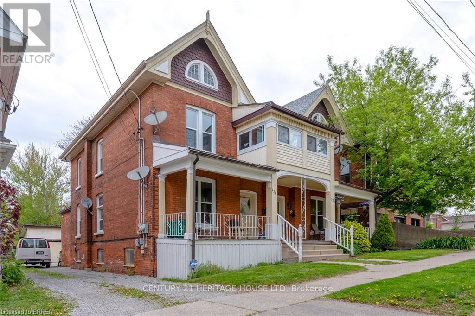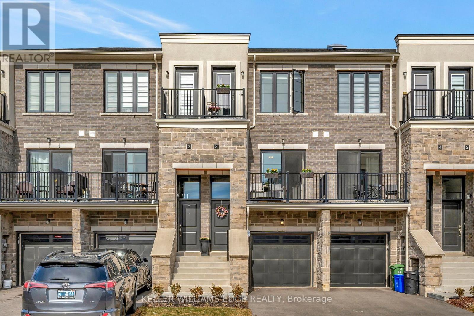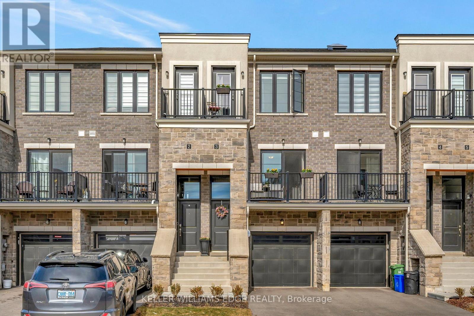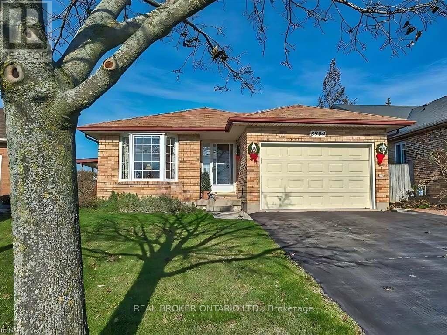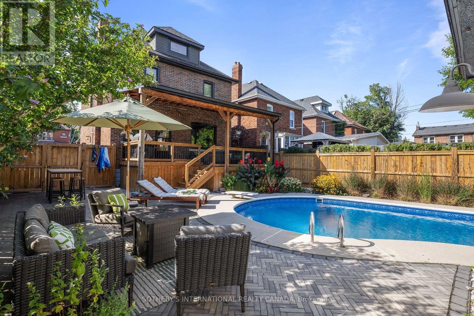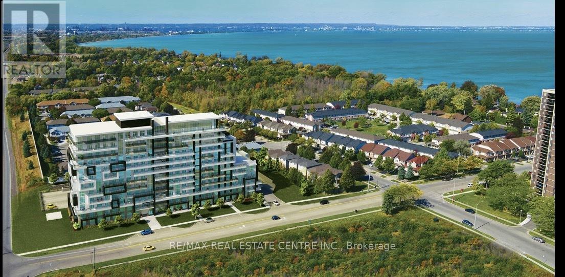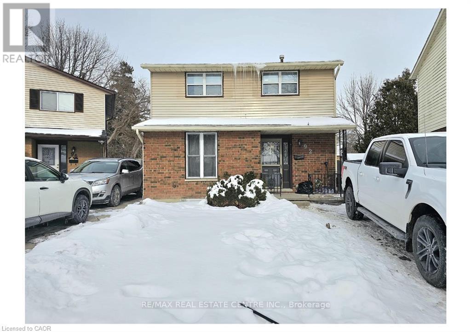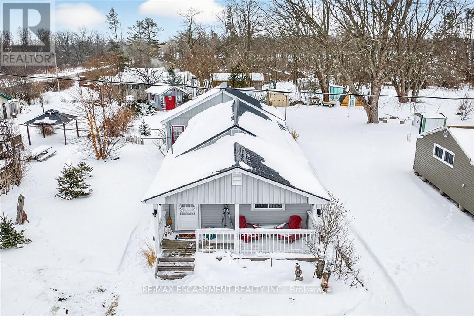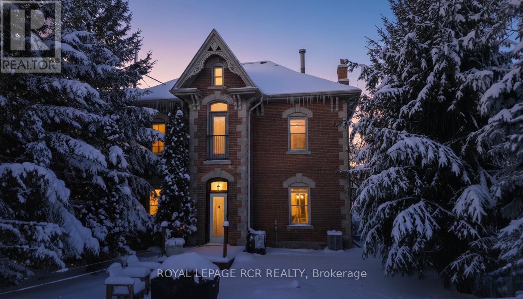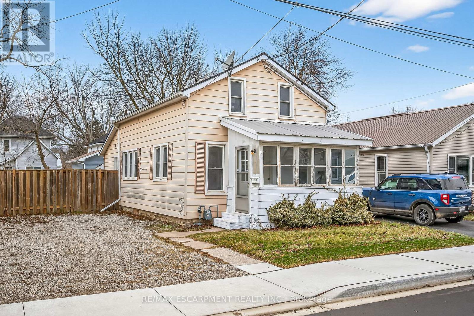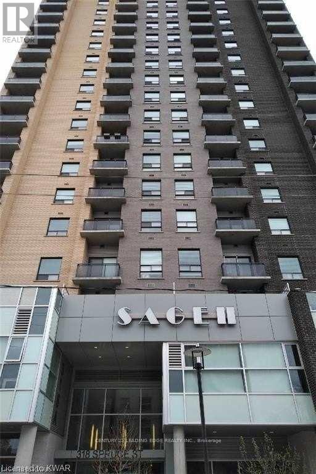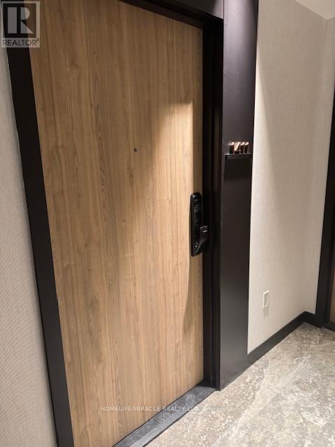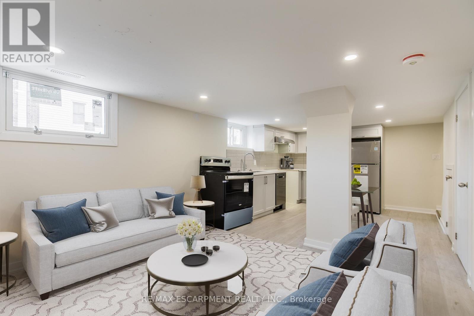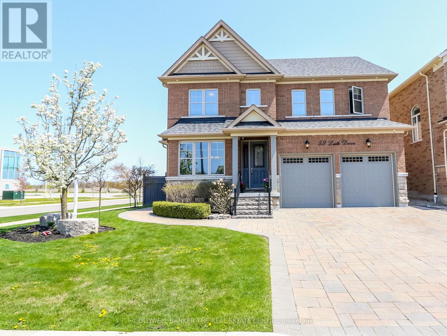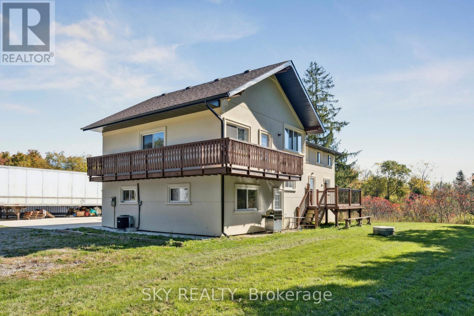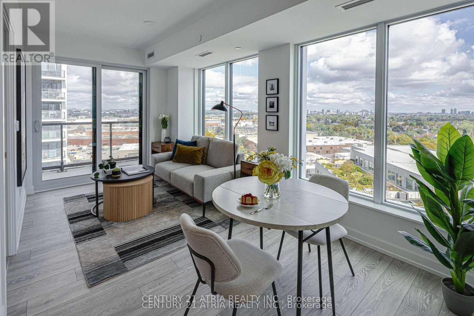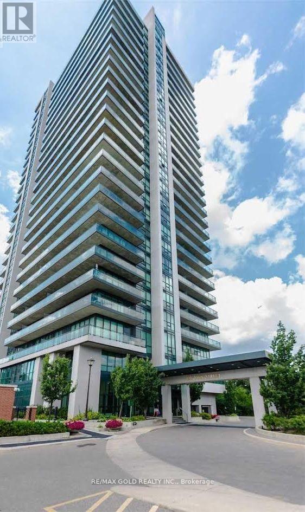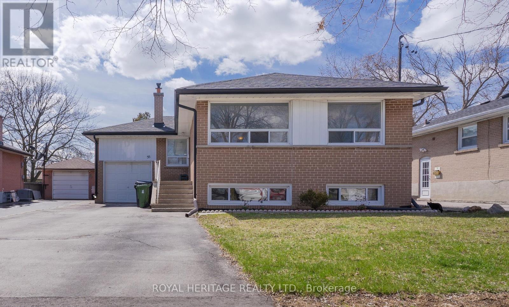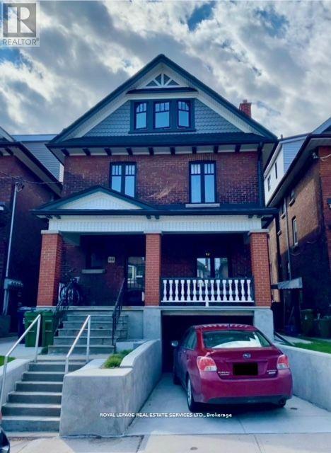2302 - 82 Dalhousie Street
Toronto, Ontario
Live where the city happens. This outstanding 2-bed, 2-bath condo offers a bright, functional layout with floor-to-ceiling windows and a modern integrated kitchen. Just steps from TTC, the Eaton Centre, TMU and U of T. With an unbeatable walk score of 100, your daily errands, social life and transit are all effortlessly within reach. Add to that top-tier amenities - 24-hour concierge, full gym, rooftop terrace and a dedicated co-working lounge - and you've got a rare combination of central convenience and premium building lifestyle. Ideal for first-time buyers, savvy investors or downsizers seeking downtown ease with exceptional value. (id:61852)
RE/MAX Crossroads Realty Inc.
217 Caroline Street S
Hamilton, Ontario
Legal duplex located in Hamilton's established Durand neighbourhood offering two self-contained residential units, currently fully tenanted. The main floor unit includes one bedroom, while the upper unit offers three bedrooms across the second and third floors. Solid brick construction, forced air heating, central air conditioning, and a full unfinished basement provide a functional and durable building profile, complemented by rear lane access with parking for multiple vehicles. Ideally situated south of Main Street West with convenient access to downtown Hamilton, public transit, hospitals, and nearby amenities. Property suitable for investors or owner-occupiers seeking a well-located multi-residential opportunity. (id:61852)
Sotheby's International Realty Canada
110 Leeson Street S
East Luther Grand Valley, Ontario
Welcome to this beautiful 3-bedroom, 2-bath home located on a well-desired street in Grand Valley with no neighbours in front. The updated kitchen features a new modern backsplash and newer stainless steel appliances, including fridge, gas stove, built-in dishwasher, and microwave with exhaust fan.Extensive upgrades include roof shingles (2014), garage doors (2014), windows, front door and patio sliding doors (2014), main-floor laminate flooring (2021), second-floor laminate flooring (2022), upstairs bathroom (2016), carpet, paint, sump pump with backup battery, and an owned water softener (2016). The furnace was replaced in 2022, and the air conditioning unit (2011) was cleaned and serviced in 2023.Enjoy a spacious double-car garage with 200-amp service and parking for up to four vehicles. Walk out from the dining room to a concrete patio overlooking a large backyard with garden space and garden shed. The main bathroom features a relaxing Jacuzzi tub. The unfinished basement awaits your personal style and finishing touches.Ideally located within walking distance to schools, Main Street, shopping, banks, the Grand River, parks, and trails-this home offers comfort, updates, and a fantastic location.If you want a shorter version or a more luxury-style tone, I can adjust it easily. (id:61852)
The Agency
214 - 3499 Upper Middle Road
Burlington, Ontario
Located in Burlington's desirable Headon Forest neighbourhood, this well-maintained 940 sq. ft., 2-bedroom, 2-bathroom condo offers bright, open-concept living with plenty of natural light and a private balcony overlooking landscaped grounds. The eat-in kitchen features a breakfast bar, generous cabinetry, ample counter space, and a double sink-ideal for both everyday living and entertaining. The primary bedroom includes a walk-through closet and a private three-piece ensuite. The second spacious bedroom, complete with a double-wide closet, is perfect as a guest room or home office. Additional conveniences include in-suite laundry with a full-size washer and dryer plus extra storage space, as well as a separate storage locker located on the same level just down the hall. A rare bonus: two owned underground parking spaces, with additional ground-level visitor parking available. Residents enjoy excellent building amenities, including a party room, fitness room, and BBQ area set within a private, forested courtyard. This is a quiet, well-maintained building just steps to restaurants, shopping, Tansley Woods Library and Community Centre, public transit, and with easy access to QEW, 407, and GO Transit. Immediate availability for this fabulous condo. (id:61852)
Royal LePage Real Estate Services Ltd.
1 - 174 Darling Street
Brantford, Ontario
Welcome to this bright and inviting 2-bedroom, 1-bath main floor unit (approx. 742 sq ft) available for rent. This beautiful space features tall ceilings and tons of character. Perfect for anyone who loves classic century-home charm with the comfort of modern updates. Enjoy a stylish updated kitchen and bathroom, while still keeping those warm, timeless vibes throughout the unit. Located in an ideal spot walking distance to downtown and nearby businesses, universities, shops, restaurants, and transit close by. Book your showing today. ** This is a linked property.** (id:61852)
Century 21 Heritage House Ltd
3 - 383 Dundas Street E
Hamilton, Ontario
Welcome to this charming 3-storey townhome located in the heart of the rapidly developing Waterdown community! With 2 bedrooms and 3 bathrooms, this newer home features appliances that are just 3 years old, offering modern convenience and peace of mind.Step into the spacious primary bedroom, which offers its own private balcony, perfect for relaxing with a cup of coffee in the morning or unwinding in the evening. The kitchen also opens to a balcony, where you can enjoy the fresh air while overlooking the beautifulsurroundings. One of the standout features of this home is its incredible views. The basement provides a bonus recreation room which could be used as an additional bedroom, plus plenty of storage. The backyard overlooks a serene open field, providing a tranquil and picturesque backdrop, while the front view is unobstructed - one of only a few units in the complex to offer such a rare and open panorama. Located just5 minutes from Highway 407, commuting is a breeze. Plus, with ongoing development in Waterdown, you will enjoy the exciting prospect of even more local amenities in the near future. You are only a 5-minute walk away from the vibrant downtown area, giving you easy access to everything you need. Now is the opportunity to make this home yours! (id:61852)
Keller Williams Edge Realty
3 - 383 Dundas Street E
Hamilton, Ontario
Welcome to this charming 3-storey townhome located in the heart of the rapidly developing Waterdown community! With 2 bedrooms and 3 bathrooms, this newer home features appliances that are just 3 years old, offering modern convenience and peace of mind.Step into the spacious primary bedroom, which offers its own private balcony, perfect for relaxing with a cup of coffee in the morning or unwinding in the evening. The kitchen also opens to a balcony, where you can enjoy the fresh air while overlooking the beautifulsurroundings. One of the standout features of this home is its incredible views. The basement provides a bonus recreation room which could be used as an additional bedroom, plus plenty of storage. The backyard overlooks a serene open field, providing a tranquil and picturesque backdrop, while the front view is unobstructed - one of only a few units in the complex to offer such a rare and open panorama. Located just5 minutes from Highway 407, commuting is a breeze. Plus, with ongoing development in Waterdown, you will enjoy the exciting prospect of even more local amenities in the near future. You are only a 5-minute walk away from the vibrant downtown area, giving you easy access to everything you need. Now is the opportunity to make this home yours! (id:61852)
Keller Williams Edge Realty
5999 Andrea Drive
Niagara Falls, Ontario
Full Home Available! Spacious Back Split In Wonderful Area Of Niagara! Complete With Three Bedrooms, Two Full Washrooms, Large Spacious Rec Room With Gas Fireplace, Along With A Functional Kitchen, Formal Dining Area And A Covered Patio Large Backyard And Much More,Situated In A Fabulous Mature Neighbourhood With A Large Pie-Shaped Lot On A Dead-End Street. (id:61852)
Real Broker Ontario Ltd.
253 Graham Avenue S
Hamilton, Ontario
Beautiful Brick 2 1/2 Story Character Home near Gage Park. Preservation of Old World Charm combined with Modern Upgrades. Beautiful Hardwood Floors, Classic Gumwood Trim and French Doors. Custom Kitchen with Granite Counters, Stainless Steel Appliances and Gas Stove. Second Floor has updated Full Bath, with 3 Large Bedrooms, including Primary with Over-Sized Walk-In Closet. Third Floor provides huge 4th Bedroom/ Loft with additional Powder Room. Private Backyard Oasis with Large Covered Porch and 18x36 Heated In-ground Pool. Large Detached Garage/Pool House with Hydro. Great Location near amenities of Ottawa St N and Beautiful Gage Park! Great School Catchment - A M Cunningham Elementary School. High-end modern architectural plans and interior design available on request. (id:61852)
Sotheby's International Realty Canada
910 - 461 Green Road
Hamilton, Ontario
BRAND NEW CONDO FOR RENT- Welcome to Unit 910 at 461 Green Road, Stoney Creek, a premium 9th-floor condo featuring stunning views of Lake Ontario and the Niagara Escarpment. This modern smart condo offers high-end finishes, sleek upscale appliances, and a smart thermostat for enhanced comfort and efficiency.The building features three elevators, a large party room, and an impressive 6th-floor rooftop terrace with panoramic lake views. Ideally located near top-rated schools and just a 5-minute drive to the brand-new Confederation GO Station. Convenient access to major amenities including Costco, Walmart, and more. A perfect blend of luxury, smart living, and convenience. (id:61852)
RE/MAX Real Estate Centre Inc.
92 Copperfield Crescent
Chatham-Kent, Ontario
Well-maintained detached home with two rentable units, ideal for homeowners or investors. The upper unit features 3 bedrooms and 1 bathroom and is tenanted at $2,050/month. The vacant lower-level unit offers 1 bedroom and 1 bathroom with an estimated market rent of $1,285/month, providing strong income potential and a projected gross income of $40,020/year. The property sits on a large backyard in a quiet, family-friendly neighborhood close to schools, parks, and amenities. Freshly painted and upgraded for peace of mind, with recent improvements including a 200-amp electrical panel (2 yrs), new sump pump, new electric water heater, 3-year-old heat pump, and updated basement kitchen and bathroom (2 yrs). An excellent turnkey investment or live-in-one, rent-the-other opportunity with strong income potential in a desirable location. (id:61852)
RE/MAX Real Estate Centre Inc.
38 Siddall Road
Haldimand, Ontario
If you are looking for peace and quiet where the world slows down and your neighbors include the deer that come up to the porch for a snack & the sound of birds in the wind - this is it! Magical 38 Siddall Road in Lowbanks offers 1100 square foot home on 50x150ft private lot plus this property is a part of an association that owns 15 acres of common land including 750 feet of sandy beach, some bush and some open areas to enjoy. Association fee is only $75/year. One storey home features many updates including cozy rear addition with wood burning stove, soaring cathedral ceilings and patio door walk out to the beautiful back yard. Recently renovated kitchen is the heart of this home offering island/breakfast area, newer white cabinetry, tile backsplash & white washed wood ceiling. Large dining room here as well as two bedrooms plus 3 pc bath, laundry room and foyer. Pull down attic hatch provides extra storage. Very functional - everything you need to live a simple peaceful life. Charming front porch plus large deck area in the back for your outdoor relaxation. Three great sheds in the back yard - 10x10 with conc flr, insulation, power & steel roof. Second shed is 10x12ft with wood floor, steel roof and power. Last shed is a cool decommissioned out house - perfect for extra storage. Mechanicals: steel roof (except porch), vinyl siding, insulated crawl space, "hydrid" septic, water cistern, 100 amp electrical on breakers, propane gas fireplace plus wood burning stove for heat. Open the windows in the summer to feel the cool Lake breeze (or use a portable ac unit). High speed fibre optic internet here. (id:61852)
RE/MAX Escarpment Realty Inc.
91 French Drive
Mono, Ontario
This 2.5-storey red brick Victorian is a true standout in Mono's Fieldstone neighbourhood. Set on a sprawling, just-under-half-acre lot among other executive homes, it beautifully combines historic charm with fresh updates. You get the perfect mix of character and modern comfort, all while staying only minutes from the conveniences of town. 10ft ceilings on the main floor and 9ft ceilings upstairs create an open, airy feeling throughout. Original maple hardwood floors, 12in baseboards, and rich wood trim add a sense of warmth and personality, while the spacious rooms make it easy to gather with family and friends. The kitchen has been beautifully updated with quartz counters, a stylish backsplash, stainless steel appliances, and a modern eat-at peninsula. It flows naturally into the family room, a space that is flexible enough to serve as an oversized dining area if that better fits your lifestyle. For more formal occasions, there is a separate dining room, along with a bright living room featuring a cozy woodstove for those nights when you just want to curl up and relax.Upstairs, three large bedrooms provide plenty of space, alongside a generous main bath that connects directly to the primary suite. Given its size, there is great potential to divide this space into two separate bathrooms in the future. Modern living is made even easier with laundry located on this level as well. The finished third floor is a fantastic bonus, offering a light-filled loft that can serve as a fourth bedroom, a quiet home office, or a creative space for play and hobbies.The backyard feels like a private retreat. South-facing and framed by mature trees and tall cedars, the outdoor space features a stone patio, fire pit, and garden shed, making it an ideal spot to relax or host summer get-togethers. 91 French Drive is a home with history and heart, thoughtfully updated to suit today's lifestyle. (id:61852)
Royal LePage Rcr Realty
422 Griffith Avenue
Haldimand, Ontario
Sweet 1.5 storey starter home in quiet area of Dunnville on nice sized fully fenced mature lot. Offering just over 1000 square feet, this home includes two upper level bedrooms, good size living room and dining room plus eat in kitchen and four piece bath on the main. Mudroom at the back, and a pretty sunporch in the front. Updates include fresh paint through out, new carpeting upstairs, laminate floor and new vinyl floor downstairs. All vinyl windows, metal siding, unique high lifespan rubber roof which was put on in 2014. Natural gas hi efficiency forced air furnace replaced in 2015. Double car parking. Get your foot into the real estate market - make this solid home your new home! (id:61852)
RE/MAX Escarpment Realty Inc.
910 - 318 Spruce Street
Waterloo, Ontario
Beautiful 2Br 2Wr Corner Unit With Open Balcony. Excellent Location, 5 Min Walk To Waterloo And Wilfrid Laurier University. Close To Express Hwy 85 & LRT. Master BR With Walk-In Closet And En-Suite, 2nd BR With 3Pc WR, Living Room With Sliders To Open Balcony. Beautiful City View To The West. Modern Kitchen Cabinets, Granite Countertop, Laundry In Unit. 1 Parking Spot & Locker. High Speed Internet, Private Garbage & Snow Removal. (id:61852)
Century 21 Leading Edge Realty Inc.
1411 - 1 Fairview Road E
Mississauga, Ontario
Welcome to ALBA Condos at 1 Fairview Rd E, Mississauga. This modern 2 Bedroom 2 Bathroom suite offers a bright open-concept layout with floor-to-ceiling windows and a large private balcony, perfect for relaxing or entertaining. Thoughtfully designed with contemporary finishes and excellent natural light throughout. Residents enjoy over 20,000 sq. ft. of premium amenities, including a hotel-style lobby with concierge, fully equipped fitness center and yoga studio, co-working hub, guest suites, games and entertainment lounge, demo kitchen and private dining, kids' playroom, pet spa, a makerstudio, and a stunning rooftop outdoor terrace with lounges, dining areas, and BBQs. Unbeatable location just minutes to Cooksville GO Station, the upcoming Hurontario LRT, and Mississauga City Centre, with easy access to transit, shopping, dining, and major highways. Live at ALBA and experience the best of Mississauga living. (id:61852)
Homelife/miracle Realty Ltd
566 Middlewoods Drive
London North, Ontario
Welcome to 566 Middlewoods Dr. This amazing fully renovated bungalow detached house located in beautiful Orchard Park. Beautiful big front yard and back yard. The owner spend lots of $$$ to upgrade the whole property. The roof is totally replaced including: Shingle and the plywood underneath, eavestrough, soffit, gutter and gutter filter. Brand new modern Kitchen with S/S brand new Fridge, Stove, Dishwasher and Range Hood, Quartz countertop and backsplash. All three bathroom are new designed and provide a very practical user experience. Brand new huge deck. The Whole house is freshly painted include ceiling and wall. Brand new porcelain floor for kitchen and bathrooms. Brand new high-end SPC floor through out main level living room and bed rooms. Perfect for a young family, empty nesters, or investors. There are a side door can use as separate entrance, Bright comfortable basement living room and two bed rooms with a second kitchen make the potential income possible. (id:61852)
Real One Realty Inc.
2 - 129 East 22nd Street
Hamilton, Ontario
Welcome to 129 East 22nd - your home in a safe, quiet, prime neighbourhood surrounded by friendly neighbours and close to transit, restaurants, grocery stores, fitness centres, and more. This home features two generous bedrooms, each offering ample closet space, helping keep everything organized and tidy. Enjoy cooking again in your beautiful modern kitchen with soft-close cabinetry, stone countertops, and stainless steel appliances including a fridge, flat-top self-cleaning stove, and high-efficiency quiet dishwasher. Utilities: Heat and water included. Hydro separately metered and paid by the tenant. Parking: Included. Available: Immediately. (id:61852)
RE/MAX Escarpment Realty Inc.
59 Leith Drive
Bradford West Gwillimbury, Ontario
More Bang for your Buck in this Custom Built, Move-in Ready Family Home. High End Finishes & Modern Features Throughout. Kitchen Boasts a Large Granite Island, Servery and w/i Pantry. Between floors is a Private Office with Custom Millwork. Upstairs Bedrooms includes a Lovely size Master with his & hers opposing closets and tasteful 5 pc ensuite. 4th bedroom is currently used as laundry rm. (can easily be converted). Finished Basement Rec Rm (plenty of space to add a bedroom) with 4pc bath, Cold Cellar & W/I storage. Professionally landscaped yard with sprinkler system, trees, stone work & flower beds. Located Across from Harvest Hills Public School in Dreamfields Subdivision. Close to major Hwys, downtown, The Bradford Leisure Ctr., Parks, & Trails. (id:61852)
Coldwell Banker The Real Estate Centre
12478 5 Line
Halton Hills, Ontario
Unique 1 acre property featuring a Renovated 3 bedroom house and freestanding 9000 sq ft Commercial/industrial Building with a 2 Legal bedroom unit above the warehouse. The Renovated House has 3 bedrooms on 2nd floor, large living areas, and basement. High speed internet available. The commercial/industrial building is zoned Rcc which includes various uses including Light manufacturing/warehousing. Commercial building also has a legal 2 bedroom apartment on 2nd floor with a separate entrance (not included in sq footage). The building has 2 grade level drive-in doors, and 1 truck level dock which can accommodate a 53' trailer. @ Bathrooms in warehouse. Many updates have been done to the property including Stucco on the house's exterior, 50% of the roof was replaced in 2021, Epoxy Floor though out the warehouse. Warehouse has 208V - 3 Phase Power available. Minutes drive from Milton, Georgetown, Acton and HWY 401. Close to Limehouse Conservation Area and hiking trails. (id:61852)
Sky Realty
1207 - 1100 Sheppard Avenue W
Toronto, Ontario
Don't miss out on this opportunity for a BRAND NEW, never lived in, 1bed + den unit at WestLine Condos! The unit features large windows and built in appliances with lots of functional space. The building includes exceptional amenities including a Full Gym, Lounge with Bar, Co-Working Space, Children's Playroom, Pet Spa, Automated Parcel Room and a Rooftop Terrace with BBQ. Access to TTC is quick with a bus stop in front of your door. Sheppard West Station, Allen Road and the 401 are minutes away. Yorkdale Mall and York University is a short commute with any method of transport you choose. Sold with FULL Tarion Warranty. (id:61852)
Century 21 Atria Realty Inc.
Century 21 Leading Edge Realty Inc.
1501 - 100 John Street
Brampton, Ontario
. (id:61852)
RE/MAX Gold Realty Inc.
55 Bridgenorth Crescent
Toronto, Ontario
Immaculate 3 Brms ell maintained Bungalow main floor, with large Kitchen , Bathrooms separate laundry. it is located in desired Quiet family friendly neighborhood. Min To 401/407/400/427. Recently upgraded Interior Floors & Baseboards. Main Floor Kitchen With Granite Counter & Stainless Steel Appliances Central Air Conditioning. With Very Large Lot Size with ample space of parking. located near to parks, schools, trail's, shopping, transit. Property located near Humber River with a walking distance to walking & cycling trails. (id:61852)
Royal Heritage Realty Ltd.
Lower - 242 Keele Street
Toronto, Ontario
Newly renovated suit on lover level of century home. Private entrance to suit. Brand new kitchen with new appliances. Ensuite laundry. Bathroom renovated top to bottom. Bright and spacious with walk out to private yard. Great out door space. TTC at your door. Easy walk to Keele/Bloor intersection and subway, High Park, Shopping, Dining. Great Neighborhood with everything close to home **EXTRAS** Fully renovated with new appliances. Quiet lower level with large principle rooms. Access to large back yard.Includes HEAT, HYDRO and WATER (id:61852)
Royal LePage Real Estate Services Ltd.
