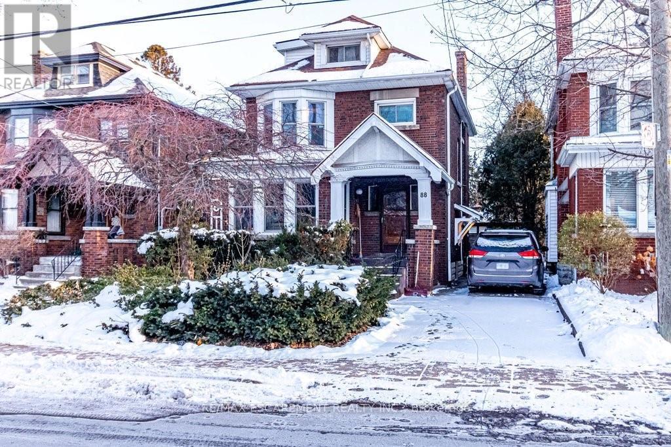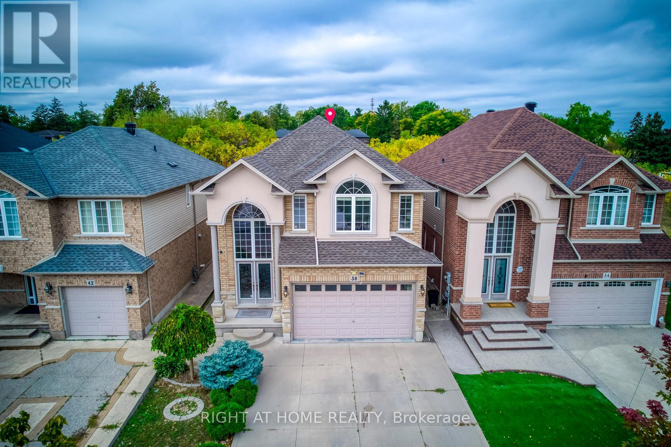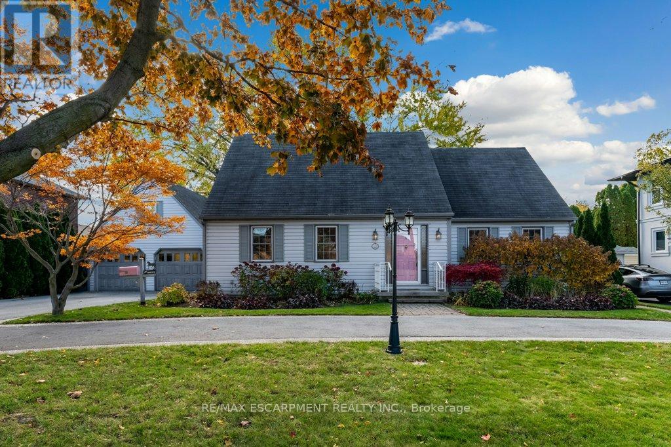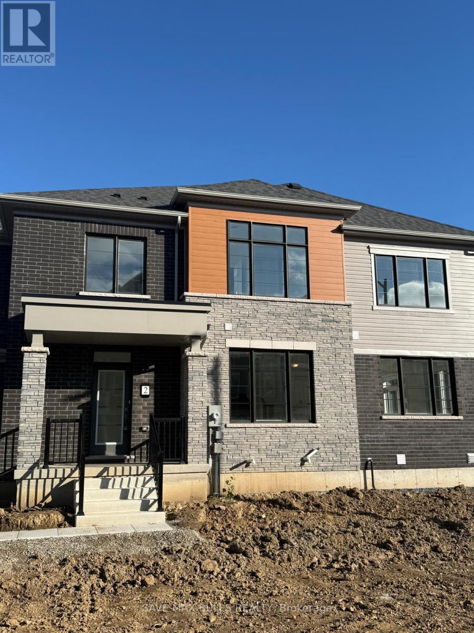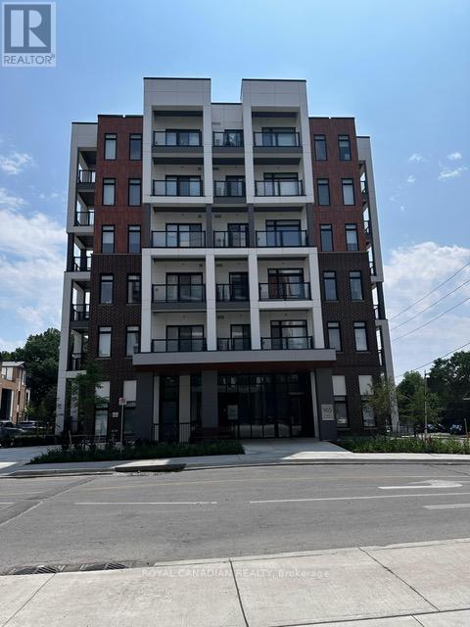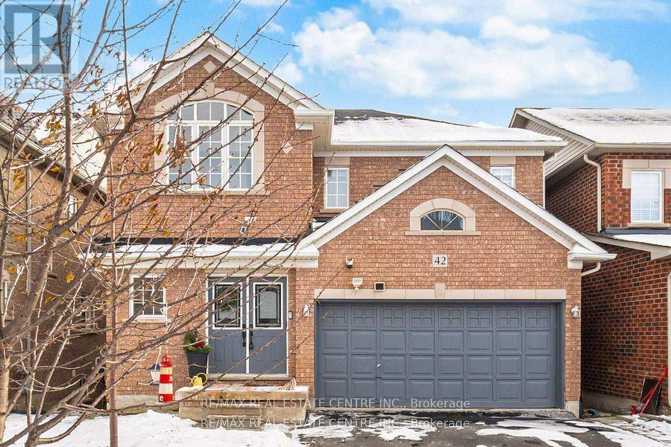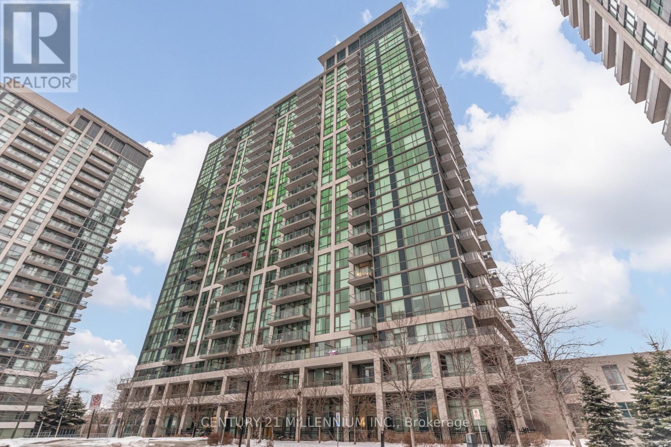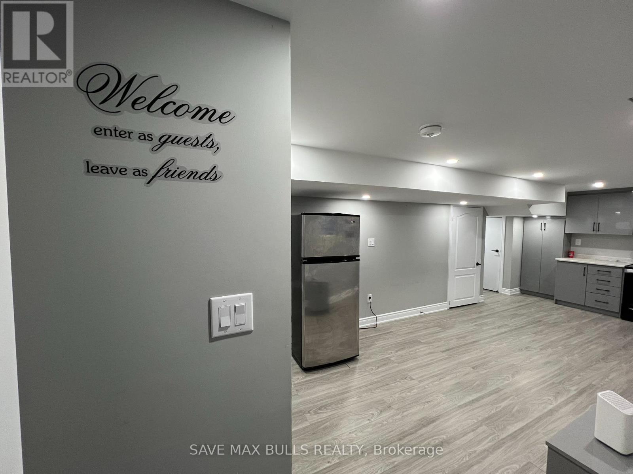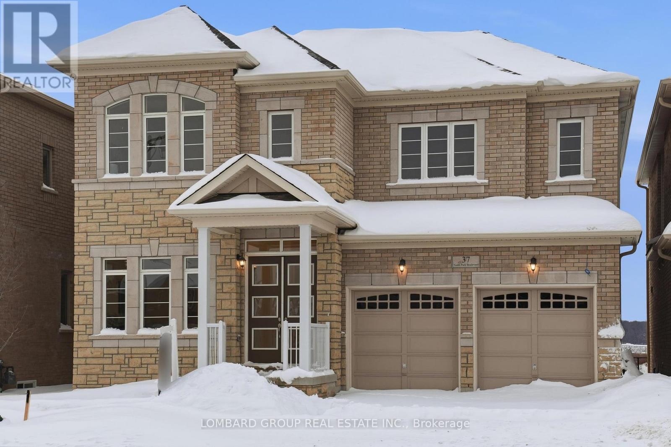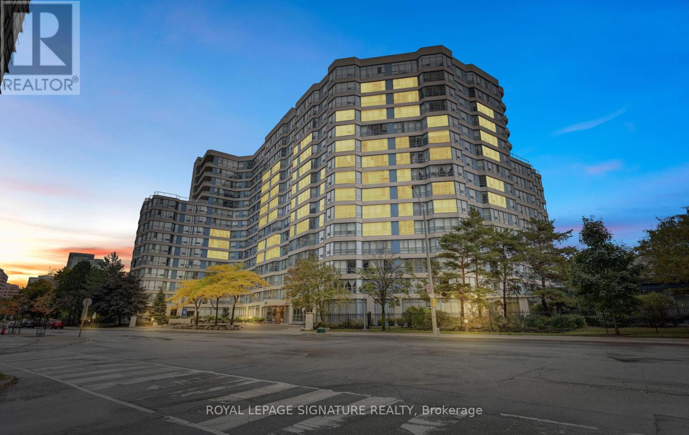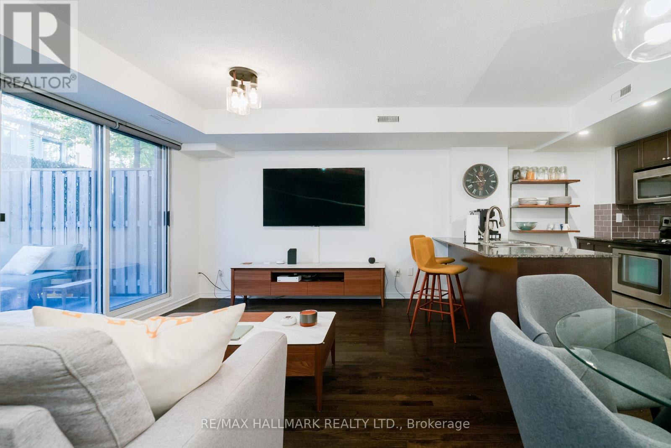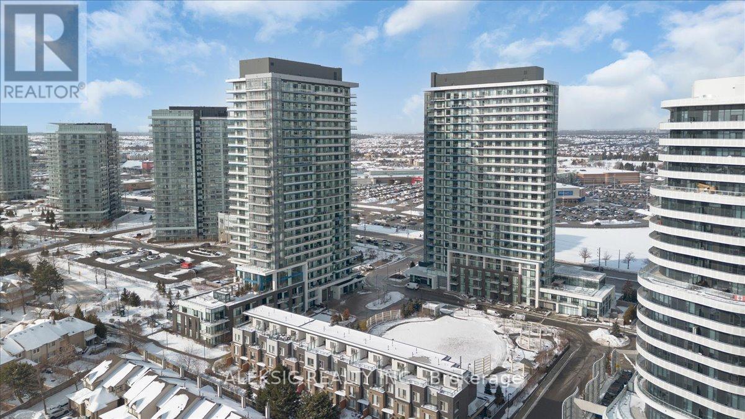88 Cline Avenue N
Hamilton, Ontario
Steps to McMaster University. Well maintained 2.5-story home. Main floor very sunny and spacious with Living room, dining room , kitchen and laundry room. Second floor 3 bedroom, 4 pc bathroom and extra office/den in the rear addition. The top attic level with large oversized bedroom, full 3-piece bath & lots of sunlight. High and dry walk out basement with 2pc washroom, 2 storage rooms and separate side entrance. Private rear garden. Large rear garage. Great neighbours. Close to shopping district with restaurants, coffee shops, public library, DALEWOOD Recreation Centre, WESTDALE High School, bank, park, hospital, buses, etc. RSA. New Furnace 2022. New roof shingle 2024. (id:61852)
RE/MAX Escarpment Realty Inc.
38 Assisi Street
Hamilton, Ontario
This beautiful, carpet-free four-bedroom detached home is located at the end of a quiet court and offers over 2,500 square feet of well-designed living space, plus a finished basement. The main level features large windows, hardwood floors, and a bright, open layout with a cozy family room with a gas fireplace. The kitchen is clean and functional, with quality appliances, a pantry, and plenty of cabinet space. Upstairs, the spacious primary bedroom includes a four-piece ensuite and a walk-in closet, while the other bedrooms are generous in size and filled with natural light. The finished basement adds even more flexibility with a large bathroom and a second full kitchen, offering great space for extended family, guests, or extra living space. There is also potential to create a separate entrance. Outside, the poured concrete driveway fits four cars comfortably, and the backyard backs onto a peaceful green space, providing extra privacy. Laundry has been moved to the basement, but the original plumbing is still available upstairs for an optional second laundry area. This move-in-ready home offers comfort, space, and a great location close to schools, parks, and amenities. (id:61852)
Right At Home Realty
24 Lake Street
Grimsby, Ontario
WELCOME HOME to 24 Lake St in Grimsby's sought-after lakeside neighbourhood! Just steps from the Marina, Lake, and parks, this charming 3- bedroom, 2.5-bath home offers over 1,700 sq. ft. of warm and inviting living space. The spacious dining room opens through garden doors to a private backyard, perfect for summer BBQs or quiet morning coffee. Comfy living room with gas fireplace. Lots of possibilities with a main-level granny flat, complete with its own separate entrance, provides income potential, in-law or a comfortable space for extended/multi-generational family living. Gorgeous curb appeal with an 84 foot wide frontage, beautifully landscaped and a double-wide driveway with room for six+ cars. An oversized 2 car garage (garage floor with rubber concrete resurfacing) PLUS a second-story workshop - a dream space for hobbies or extra storage! This home and property has been immaculately maintained by the original owner and is move-in ready. Enjoy being just a short walk to historic downtown Grimsby, the library, parks, and your favorite local restaurants. With easy QEW access, you're perfectly positioned between the GTA and Niagara's wineries, scenic trails, and attractions. This is a home that truly has it all - location, lifestyle, and long-time pride of ownership! Note: Some pictures are virtually staged. (id:61852)
RE/MAX Escarpment Realty Inc.
2 Riley Park Drive
Haldimand, Ontario
Brand new Corner Unit 2-storey townhome situated on a premium pie-shaped lot with a spacious side yard and backyard in beautiful Caledonia. This modern home features an open-concept main floor with a bright great room, stylish kitchen, powder room and dining area that opens onto a large backyard - perfect for entertaining or relaxing outdoors. The main level boasts 9 ft ceilings and hardwood flooring & tiles throughout, including the staircase. Upstairs, the primary bedroom offers generous space with a luxurious ensuite. Two additional bedrooms share a modern 3-piece main bath. Located in a vibrant new community, close to shops, grocery stores, schools, walking trails, and local amenities, and just 10 minutes from Hamilton. Perfect for young professionals or growing families seeking a blend of modern comfort and convenience. (id:61852)
Save Max Bulls Realty
204 - 165 Canon Jackson Drive W
Toronto, Ontario
1-Bedroom Condo with Spacious Living Room in a Prime North York Location. Suitable for young professionals, families, lots of enjoyable common amenities and being around great neighbourhood. This bright and modern condo features a spacious living room and an open-concept layout, beautiful balcony. The kitchen is equipped with stainless steel appliances and a quartz countertop. Laundry Ensuite, Perfectly located just steps from public transit, including the new Eglinton LRT and Caledonia GO Station, with shopping, dining, grocery stores, schools, and a medical building all within walking distance.Easy access to Highways 401 and 400 makes commuting effortless. Enjoy access to top-tier amenities, including a fitness centre, yoga studio, party room, co-working space, BBQ facilities, guest suites, visitor parking, bike storage. (id:61852)
Royal Canadian Realty
42 Sedgewick Circle
Brampton, Ontario
Welcome to this 3+1 detached home with finished w/o basement apartment in the fletcher's meadow area. Combined Living and Dining Room, Family Room has gas Fireplace, hardwood floors throughout, oak staircase. Eat In kitchen with breakfast area and walkout to deck. Basement converted to apartment with 1 bedroom and 1 full bath. Close to Schools, Public transit and plaza. (id:61852)
RE/MAX Real Estate Centre Inc.
1607 - 339 Rathburn Road W
Mississauga, Ontario
Welcome to Mirage Condos, a contemporary residence built in 2017, offering a perfect blend of style, comfort, and convenience. This beautifully maintained and newly renovated 1-bedroom + den unit is ideally located at Confederation Parkway and Rathburn Road, just steps from Square One. Includes 1 parking space and 1 locker for added value and ease. Featuring a functional open-concept layout, this suite is perfect for entertaining or relaxing. The versatile den provides an ideal space for a home office or guest area. Enjoy large windows in the primary bedroom, delivering uninterrupted panoramic views of the Square One skyline - a stunning daily view from sunrise to sunset. Located in one of Mississauga's most vibrant neighbourhoods, you're just minutes from: Public Transit & Major Highways , Square One Shopping Centre, Living Arts Centre, YMCA Restaurants, Parks, Schools & More. Don't miss this opportunity to live in a modern, well-connected urban community at Mirage Condos, where everything you need is right at your doorstep. New Paint (2025), B/I Closet (2025), all new bathroom vanity (2025), All Faucets (2025). (id:61852)
Century 21 Millennium Inc.
Bsmt - 80 Abell Drive
Brampton, Ontario
Welcome to this beautifully maintained and spacious 3-bedroom, 2 full bathroom basement apartment at 80 Abell Drive. Includes a functional and well-thought-out layout, this inviting space features 3 generously sized bedrooms, a bright living area, and modern finishes designed for everyday comfort. Ideal for families, working professionals, the unit provides ample space to live and unwind. Enjoy the added convenience of one dedicated parking spot and a private comfortable living environment. Nestled in a quiet, family-friendly neighbourhood with close proximity to schools, parks, transit, and everyday amenities, this is a wonderful place to call home. (id:61852)
Save Max Bulls Realty
37 North Park Boulevard
Oakville, Ontario
An exceptionally rare opportunity to own a brand new, never lived-in detached home backing directly onto a ravine with no rear neighbours, set on a premium 45 ft extra deep ravine lot in one of North Oakville's most sought-after communities. This stunning 4 spacious bedroom, 3.5 bath residence is thoughtfully upgraded throughout and truly move-in ready, featuring premium 7+ inch wide-plank engineered hardwood flooring throughout the entire main floor, including the kitchen, along with quartz bathroom vanities, designer black fixtures, an upgraded kitchen faucet, a full appliance package, a stylish backsplash, and a custom stone fireplace that anchors the main living space and adds warmth and architectural presence beyond typical builder grade finishes. The home has been carefully refined to enhance its overall presentation and move-in readiness. The elegant stone and brick exterior opens into a refined interior with 10-ft ceilings and 8-ft doors on the main level, complemented by bright, open living spaces with peaceful ravine views. The chef-inspired kitchen flows seamlessly into the family room and breakfast area, ideal for everyday living and entertaining. A main floor office or library offers flexibility for remote work or a potential fifth bedroom. Upstairs, the primary retreat overlooks the ravine and features dual walk-in closets and a spa-like ensuite with a Roman tub and glass shower. The unfinished basement with four large windows offers excellent future customisation potential. Additional highlights include 200-amp electrical service, gas rough-ins for stove and BBQ, EV charger conduit, and a smart home package with CAT6 wiring and camera and speaker rough-ins. Enjoy direct access to ravine trails and green space while being minutes to top-rated schools, the GO Station, Dundas & Sixth Line, shopping, dining, and major highways (403, 407, QEW). A rare 45 ft ravine lot offering that shows exceptionally well. (id:61852)
Lombard Group Real Estate Inc.
308 - 250 Webb Drive
Mississauga, Ontario
Spacious 2-bedroom + den, 2-bath suite offering 2 parking spaces and 1 locker, ideally located in the heart of Mississauga City Centre. Bright and airy with large windows throughout. Steps to Celebration Square, Square One Shopping Centre, YMCA, public transit, and easy access to major highways. Featuring a renovated kitchen with quartz countertops, pot lights and ceramic subway tile backsplash. Both bathrooms have been upgraded, including a primary bedroom with a4-piece ensuite. Hardwood flooring throughout the living, dining and bedroom areas. A well-appointed unit in an unbeatable central location. All Utilities (Hydro, Heat & Water) ,Parking & Locker Included! (id:61852)
Royal LePage Signature Realty
113 - 20 Foundry Avenue
Toronto, Ontario
This two-storey stacked townhouse offers 2+1 bedrooms, 2 bathrooms, and a layout designed for both style and functionality. The open-concept main floor is bright and inviting, with a spacious living and dining area that extends to a private deck, perfect for barbecues, entertaining or even your own city garden. The kitchen is a true gathering place, featuring stainless steel appliances, a large island with plenty of prep space and a convenient powder room tucked nearby for guests. Upstairs, both bedrooms are filled with natural light and generous storage, while the primary easily accommodates a King-sized bed and includes its own walk-in closet. A full bath and versatile den complete the level, ideal for a home office or reading nook. Added conveniences include underground parking. Steps to TTC, Bloor GO, cafes, groceries, and the green expanse of Earlscourt Park. This vibrant community puts everything at your doorstep. All the perks of a house, with the ease of condo living. (id:61852)
RE/MAX Hallmark Realty Ltd.
2203 - 2560 Eglinton Avenue
Mississauga, Ontario
Ready to Move In! This beautifully appointed 1 Bedroom + Den, 2 Bath condo offers a versatile layout, with a spacious den ideal for a second bedroom or home office. Enjoy modern finishes throughout, a gourmet kitchen perfect for entertaining, and hardwood flooring that adds warmth and style.Take in spectacular south-east views of the Mississauga and Toronto skyline from your living space. Includes 1 parking spot and 1 locker for added convenience.Ideally located close to shopping, hospital, schools, major highways, and the MiWay transit system, making this an exceptional opportunity for professionals, first-time buyers, or investors alike. (id:61852)
Aleksic Realty Inc.
