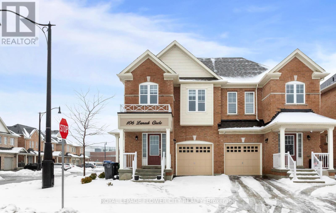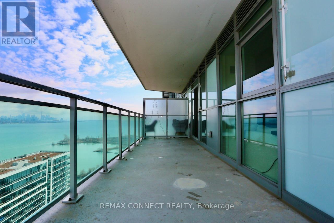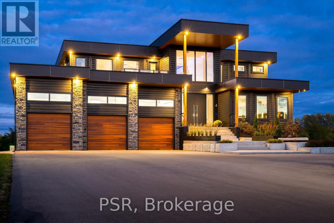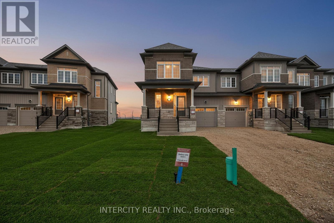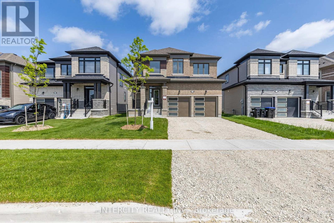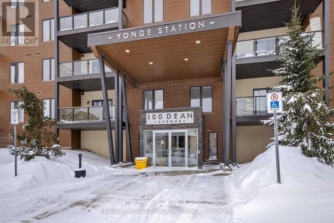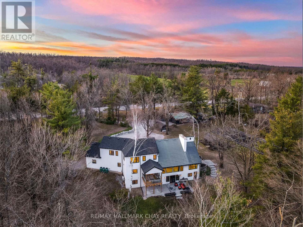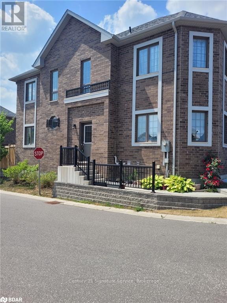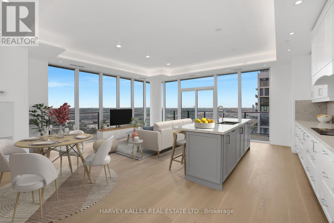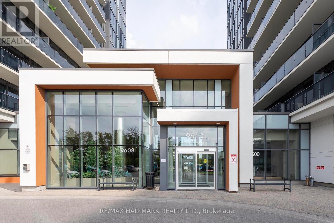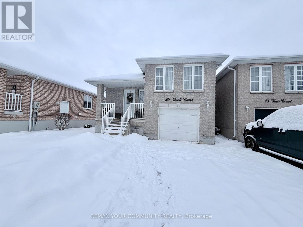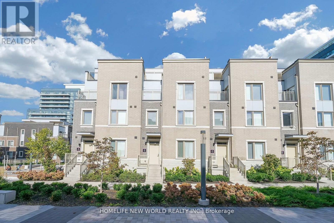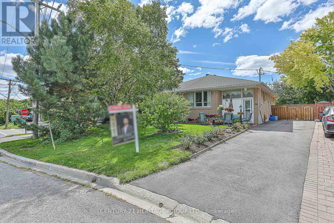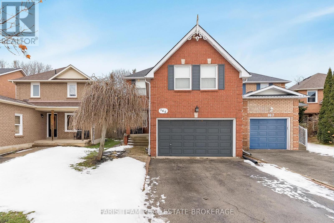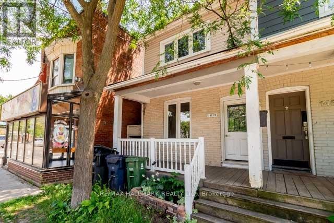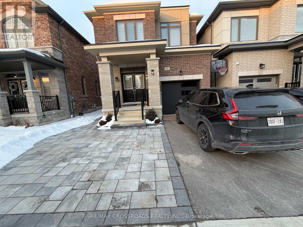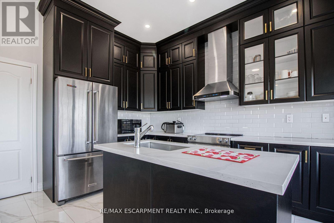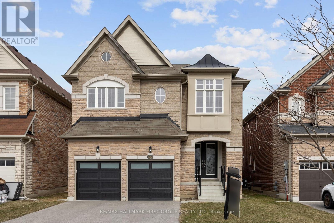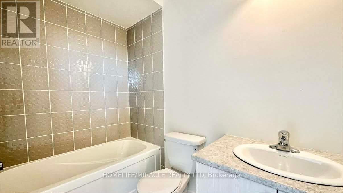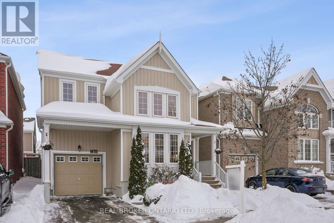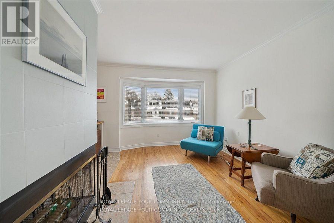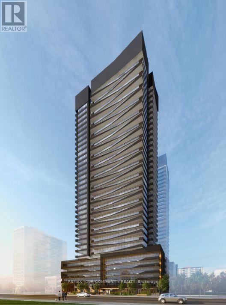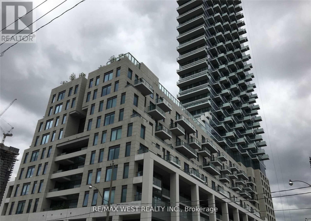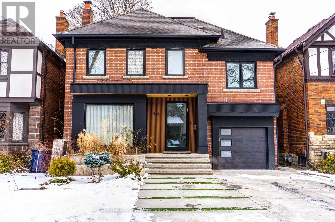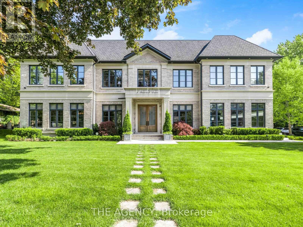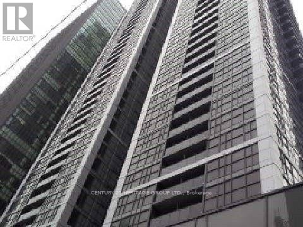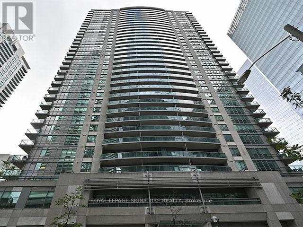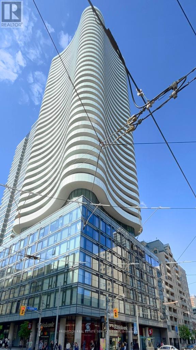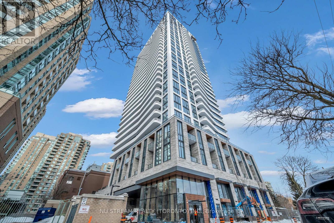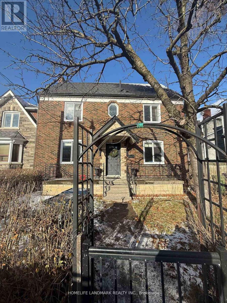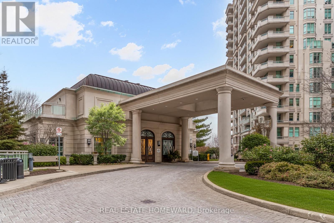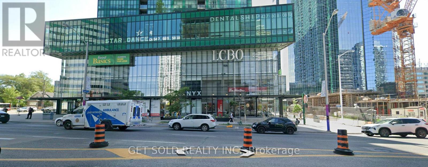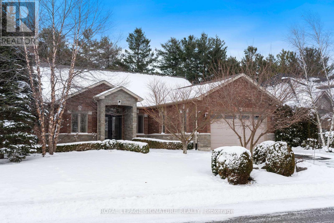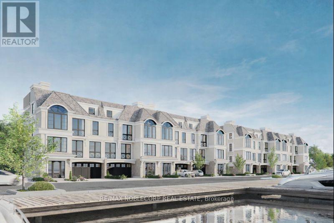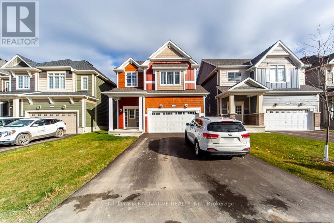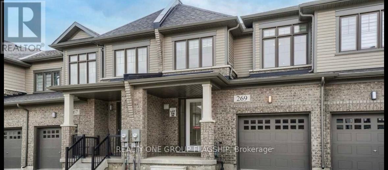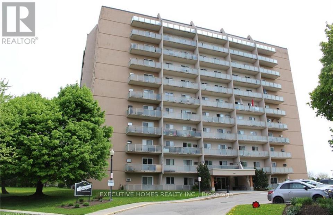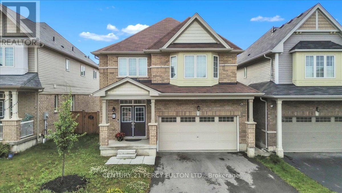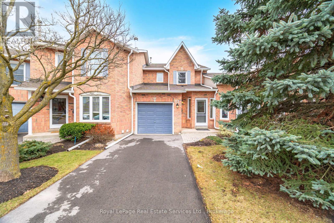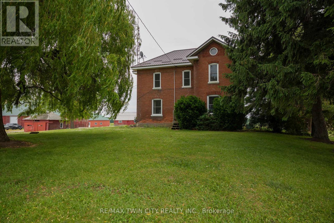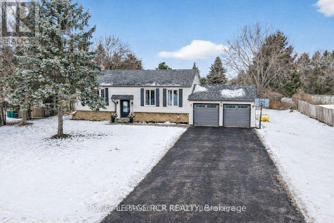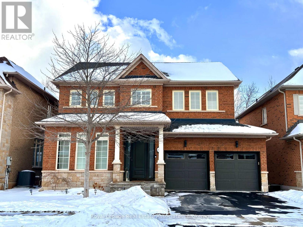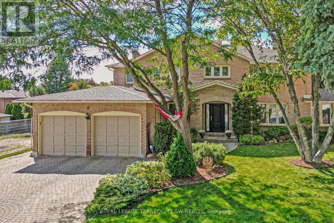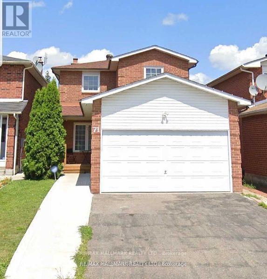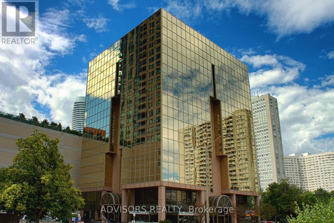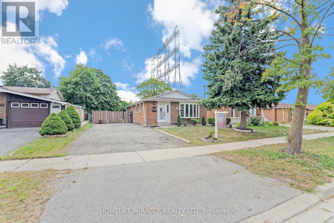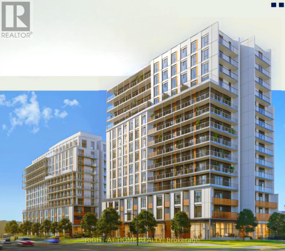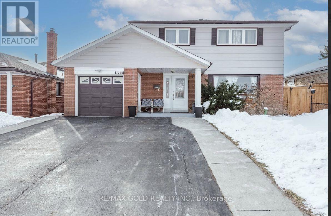106 Lanark Circle
Brampton, Ontario
Amazing Semi Detached Home (Main Level) FOR LEASE, Vacant Home, ((( Immediate Possession ))) Min Walk to Mount Pleasant Go Stn, Easy Commute to Downtown Toronto !! 4 Bedrooms & 3 Bathrooms,9ft Ceilings on Main Floor, Hardwood Floor, Hardwood Stairs!! Ideal For 2 Couples or a Family!! Total of 3 Car Parking Spaces. Fenced Backyard with Concrete Patio. Upgraded Kitchen. Separate Living and Dining Areas. Zebra Blinds Included. Master Bedroom Has 4-Pc Ensuite! Total of 4 Bedrooms. In Prime area of Mississauga Rd & Bovaird Drive. Amenities, Shopping and Schools nearby!! (id:61852)
Royal LePage Flower City Realty
2504 - 33 Shore Breeze Drive
Toronto, Ontario
Partial View of Lake, oversized 1 bedroom corner suite with 381SF wrap-Around Balcony with 2x Walk-Outs, Floor-To-Ceiling Glazing, 9ft Ceilings, 2x Walk-outs, 1x Parking, 1x Locker (Oversized), SS Appliances, Ensuite Laundry, Window Coverings| Amenities: Guest Suites, Car Wash, Gym, Concierge, Games Room, Rooftop Deck, Party Room, Security Guard, Media Room, Fibrestream Internet, Visitor Parking, Outdoor Pool...619SF Interior + 381SF Balcony = 1000SF (Builders Layout Plan) (id:61852)
Royal LePage Terrequity Realty
4 Raintree Court
Clearview, Ontario
Welcome to the extraordinary turn key living experience offered by 4 Raintree Court, nestled in the heart of Ontario's ski country. This luxurious home in the exclusive Windrose Estates combines elegance and sophistication with functional amenities for today's modern families. This custom-built home offers five spacious bedrooms, seven bathrooms, a home theatre, fully equipped gym, sauna, hot tub and heated pool over 8,600 square feet of interior space on a one-acre lot. High ceilings, custom lighting design, multiple skylights and walls of windows work with the wood accent walls to create a contemporary space that is flooded with light. In-floor radiant heating keeps the space cozy and warm throughout ski season as you sit by the fireplace watching the snow fall. The grand kitchen and dining area serve as the heart of this home, with soaring 23ft ceilings and the 10ft high by 16 ft wide sliding doors overlooking the backyard and 10-acre parkland beyond. Equipped with top-of-the-line appliances and designer counters and finishes, the kitchen is a perfect space for those who love to cook and entertain. The outdoor entertainment area includes a new outdoor kitchen, conversation area featuring patio heaters, heated pool and a waterfall that cascades from the upper roof into the pool. The property offers stunning mountain views of Osler Bluffs and Blue Mountain which can be enjoyed from throughout the home. Both resorts are less than ten minutes from the estate, as is downtown Collingwood. Simcoe County is known for its vibrant community atmosphere and natural beauty. From hiking trails to farmers' markets and local festivals-there's always something to see or do here. Notably, Clearview Township allows you to snowmobile or side by side directly out of your own property to the trails located right in the neighbourhood. 4 Raintree Court is more than just a house-it's a lifestyle destination that combines stylish luxury living within your own personal sanctuary. (id:61852)
Psr
11 Avalon Drive
Wasaga Beach, Ontario
Opportunity to own with just $20,000 down! BRAND NEW, NEVER BEEN LIVED IN *Sunnidale by RedBerry Homes, one of the newest master planned communities in Wasaga Beach. Conveniently located minutes to the World's Longest Fresh Water Beach. Amenities include Schools, Parks, Trails, Future Shopping and a Stunning Clock Tower that's a beacon for the community. Well Appointed Freehold End Unit Approximately 1,733 Sq. Ft. (as per Builders Plan). Features luxurious upgrades including: Upgraded Stained Staircase Treads, Stringer & Railings with Upgraded Steel Pickets, Laminate in lieu of Tile in the Kitchen & Breakfast area, Laminate on the Second Floor (Non-Tiled Areas), Upgraded Kitchen Cabinets with Deep Upper Cabinet Above Fridge, Kitchen Island, Upgraded Kitchen Backsplash, Upgraded Silestone Countertop throughout Kitchen with Undermount Sink and Upgraded Primary Ensuite Cabinets with Double Sink Included. Extra Wide and Deep Lot. Full Tarion Warranty Included. (id:61852)
Intercity Realty Inc.
78 Season Crescent
Wasaga Beach, Ontario
BRAND NEW, NEVER BEEN LIVED IN *Sunnidale by RedBerry Homes, one of the newest master planned communities in Wasaga Beach. Conveniently located minutes to the World's Longest Fresh Water Beach. Amenities include Schools, Parks, Trails, Future Shopping and a Stunning Clock Tower thats a beacon for the community. Well Appointed Freehold Single Detached Home Approximately 2,065 Sq. Ft. (as per Builders Plan). Features luxurious upgrades including: 200 Amp Electrical Service, Rough-in Conduit for Electric Car Charging Station, Stained Staircase Treads, Stringer & Railing with Steel Pickets, Laminate in lieu of Tile in the Kitchen & Breakfast area, Upgraded Laminate on the Second Floor (Non-Tiled Areas), Upgraded Kitchen Cabinets with Deep Upper Cabinet Above Fridge, Pots & Pans Drawer, Upgraded Bathroom Cabinets, Upgraded Kitchen Backsplash, Upgraded Silestone Countertop in Kitchen with Undermount Sink, Contrast Colour Kitchen Island with Silestone Countertop & Waterfall sides, Upgraded Plumbing Faucets in Kitchen and Powder Room, and Convenient Second Floor Laundry. Entry Door from Garage to House. Full Tarion Warranty Included. (id:61852)
Intercity Realty Inc.
105 - 100 Dean Avenue
Barrie, Ontario
Welcome to 100 Dean Ave unit 105 comfortable and bright 1 bedroom, 1 bathroom condo. 9' ceilings, large windows, loads of natural light. Walk-out to a large balcony/terrace where BBQ'S are allowed. In unit water heater, furnace and laundry. The Building is equipped with an elevator, close to shopping, Go train, Yonge Street and Hwy 400, downtown Barrie, the library, walking trails and all amenities. Comes with 1 outdoor parking spot. The building is relatively new, very clean and safe. (id:61852)
RE/MAX Crosstown Realty Inc.
1359 Old Barrie Road E
Oro-Medonte, Ontario
Highest Quality From Top To Bottom Over 5000SqFt Of Available Living Space, South Western Exposure Backyard. One Of A Kind "It Factor" Family Home on 37.83 Acres Surrounded By Forest! Fine Finishes Evident In Every Room With Top Notch Tastes Throughout. Main Level Features Gleaming Engineered Hardwood Floors, & Large Windows Allowing Tons Of Natural Sunlight & Picturesque Views. Chef's Kitchen With High End Stainless Steel Appliances Including Fulgor Milano Dual Gas Stove & Bosch Dishwasher ('22), Centre Island W/ Quartz Counters, & Wet Bar. Conveniently Combined With Dining Area Featuring Walk-Out To The Covered Wood Deck ('22) Overlooking Backyard! Gorgeous Living Room With Propane Fireplace Insert & Vaulted Ceilings With Wainscoting Easily Flows Into Sunroom & Office. Mudroom Features Heated Flooring, Access To Garage, Powder Room, & Laundry Room! Upper Level Boasts 4 Spacious Bedrooms, Primary Bedroom With Walk-In Closet, 3 Pce Ensuite Including Heated Flooring, Double Vanities, & Walk-In Shower! 2nd Bedroom With 3 Piece Ensuite, In Floor Heating, & Walk-In Closet! 2 Additional Bedrooms Perfect For Guests To Stay & 4 Pce Bathroom With In Floor Heating! Two Separate Basements Each Accessible From Main Level With In-Floor Heating & Separate Entrances. Main Basement Has In-Law Potential With Kitchen Cabinets Available, Bedroom, Living Area With Wood Fireplace Insert, & Additional Storage Space! Perfect For Additional Income Or Extended Family To Stay. Second Basement With Spacious Rec Room & W/O To Entertainers Dream Backyard With Landscaping & Interlocked Patios & Walk-Ways ('24). Plus Huge Tennis / Pickle Ball Court! Bonus Detached Garage / Workshop & Garden Shed! Fully Finished 662 SqFt Attached Garage With Heated Flooring, 12Ft Ceilings, & 10Ft Doors. New Septic (21). Well ('19). 200 AMP service + 100 AMP Pony Panel. New Hydronic Furnace ('22). Most Windows & Doors Replaced ('22). Full Roof Ice Shielding & Shingles ('22). 10 Mins To Orillia & 20 Mins To Barri (id:61852)
RE/MAX Hallmark Chay Realty
42 Bedford Estates Crescent
Barrie, Ontario
This stunning 1823 sq ft detached home, nestled on a quiet, private crescent in the highly sought-after South Barrie community. Boasting bright and airy living space with high ceilings throughout, this home offers a perfect blend of comfort, style, and convenience. The main floor features oversized windows that flood the space with natural light, enhancing the open-concept layout. The spacious kitchen and dining area are ideal for entertaining, with a seamless walkout to a brand-new deck and a fully fenced backyard, perfect for outdoor gatherings and relaxation.A versatile main-floor living room with a closet offers the potential for a fourth bedroom and is conveniently located next to a full 4-piece bathroom, making it ideal for guests or multigenerational living. Upstairs, a spacious loft provides additional flexible living space and leads to the primary bedroom, which features a walk-in closet and a private ensuite with a large shower. Two more generously sized bedrooms and a second 4-piece bathroom complete the upper level.The expansive unfinished basement includes a rough-in for a 2-piece bathroom and presents endless possibilities, whether you envision a home gym, media room, or recreation area. Located just minutes from Barrie's beautiful waterfront, residents can enjoy Centennial Beach, scenic walking and biking trails, and year-round events along the shores of Kempenfelt Bay. The area also offers quick access to top-rated schools, parks, community centres, and shopping. Close proximity to Highway 400 and the South Barrie GO Station. Perfect for families and professionals alike, this modern home combines tranquil suburban living with the best of Barrie's amenities.Don't miss the opportunity! Book your showing today and discover all this exceptional home has to offer. (id:61852)
Century 21 Signature Service
Ph 102 - 9000 Jane Street
Vaughan, Ontario
One of a kind! Never lived in, this ALL custom-finished 3-bedroom, 3-bath residence offers expansive southeast views and an elevated lifestyle from every angle. Designed and built by Greenpark Homes, this penthouse stands apart. The only unit with a PRIVATE two-car garage and PRIVATE oversized storage locker - an exclusive combination. Inside, every detail was upgraded: top-end appliances, custom millwork & interior SOLID-CORE doors, custom cove uplighting throughout, designer finishes and a seamless flow from kitchen to entertaining space. Residents enjoy resort-style amenities including a pool, bocce courts, state-of-the-art fitness and game rooms, a party lounge and outdoor BBQ area. A true must-see - where luxury, privacy, and convenience meet. (id:61852)
Harvey Kalles Real Estate Ltd.
1609a - 9608 Yonge Street
Richmond Hill, Ontario
Prime Location! Stunning Corner Unit at the Grand Palace! This bright and modern 2-bedroom suite features soaring 9-ft smooth ceilings, floor-to-ceiling windows, and an open-concept layout filled with natural light. Enjoy a sleek kitchen with stainless steel appliances and granite counters, a spacious living/dining area with walk-out to a spectacular 210 sq.ft. wrap-around balcony accessible from both bedrooms. The primary bedroom includes a 3-pc ensuite and large closet with beautiful views of Yonge Street. Steps to shops, restaurants, public transit, and minutes to Hwy 404, 401 & 407 luxury and convenience at its finest! (id:61852)
RE/MAX Hallmark Realty Ltd.
20 Veseli Court N
Bradford West Gwillimbury, Ontario
Beautifully maintained and spotless 3rd bdrs 2 washrooms house located in safe family oriented area on the private court. Large master bedroom with 2pc ensuite and W/I closet. Spacious kitchen, open concept, huge living room, fenced backyard. Spacious drive way and build in 1.5 garage. Upper level lease includes 2 parking spots: one in the garage and one on the drive way. (id:61852)
RE/MAX Your Community Realty
112 - 30 Almond Blossom Mews
Vaughan, Ontario
Welcome to Mobilio Towns by Menkes at South VMC! This owner-occupied and exceptionally well-maintained condo townhome offers a bright and spacious 3-bedroom, 3-washroom layout with a large private rooftop terrace-perfect for relaxing or entertaining.Featuring a highly functional layout with no wasted space, this home is enhanced by sleek engineered composite flooring, pot lights throughout, and expansive windows that flood the interior with natural light. The modern kitchen is equipped with stainless steel appliances, a stylish subway-tile backsplash, a generous pantry, and a centre island with breakfast bar and double sinks, ideal for everyday living.The primary suite includes a walk-out balcony, full ensuite bathroom, and a huge walk-in closet, offering both comfort and privacy.Exceptionally convenient location directly across from IKEA, with quick and easy access to Highways 400 & 407. Just minutes to Vaughan Mills, Vaughan TTC Subway Station, bus transit, Canada's Wonderland, Costco, GoodLife Fitness, Cineplex, major big-box retailers, and an abundance of restaurants and shops.Vaughan living at its best! (id:61852)
Homelife New World Realty Inc.
116 Longford Drive
Newmarket, Ontario
Welcome to 116 Longford Drive! Situated in the highly sought-after Bristol-London community. This charming home offers both convenience and potential. Enjoy being just steps away from top-rated schools, public transit, and Upper Canada Mall. Everything you need is at your door step! Lovingly maintained by the same owner for the past 50 years, this home exudes warmth and character from the moment you walk in. Large windows fill the interior with plenty of natural light. The newly paved driveway allows for up to 4 parking spots. Along with the fully fenced backyard, this home is perfect for hosting family BBQs or relaxing in privacy. The separate basement entrance offers potential for a basement apartment, providing an opportunity for additional income. So whether you're a first-time homebuyer, or an investor looking to invest in Newmarket's thriving real estate market, 116 Longford is ready to welcome you home. (id:61852)
Century 21 Heritage Group Ltd.
165 Heydon Avenue
New Tecumseth, Ontario
Top 5 Reasons You Will Love This Home: 1) Enjoy four generously sized bedrooms, including an impressive oversized bedroom with two large closets for exceptional storage, and a primary suite enhanced by an upgraded toilet and vanity for added comfort 2) The expansive driveway offers ample parking for multiple vehicles, while the fully fenced backyard creates a safe and welcoming space for children, pets, and outdoor entertaining, complemented by a refreshed deck perfect for summer gatherings 3) The kitchen features sleek stainless-steel appliances, including a newer fridge, while the home also benefits from a new washer and dryer, upgraded vanities in all three bathrooms, new toilets in the main level powder room and upper level main bath, and improved ventilation with internal and external exhaust fans for added comfort in the main level and upper level bathrooms 4) Ideally situated just minutes from grocery stores, popular restaurants, shopping, a movie theatre, Earl Rowe Park, and the Honda plant, ensuring daily convenience and plenty of nearby activities 5) Perfect for commuters, with quick and efficient access to major highways, making travel to surrounding cities smooth and stress-free. 1,737 above grade sq.ft. plus an unfinished basement. *Please note some images have been virtually staged to show the potential of the home. ** This is a linked property.** (id:61852)
Faris Team Real Estate Brokerage
Upper - 1481 Queen Street E
Toronto, Ontario
Very Spacious Rental Unit In The Heart Of Leslieville 1 Bedroom All Inclusive With Laundry Ensuite, Central Air, Parking and Storage Locker On Site! Steps To Schools, Parks, Shopping, Ttc Subway And Queen Street Car. Minutes Away From Beach And Boardwalk. (id:61852)
RE/MAX Hallmark Realty Ltd.
14 Ogston Crescent
Whitby, Ontario
Welcome to this stunning, fully upgraded detached 4-bedroom, 3-washroom home in the highly sought-after Whitby Meadows community, built by Paradise Homes. Offering 1,725 sq. ft. of thoughtfully designed living space, this freshly painted home perfectly blends modern style with everyday functionality.Step inside through the elegant double-door entry and be impressed by 9-foot ceilings, rich hardwood flooring in the great room, dining area, hallways, and a beautifully finished staircase. The spacious primary bedroom is a true retreat, highlighted by a 10-foot coffered ceiling that adds a touch of luxury and sophistication.Enjoy cozy evenings by the gas fireplace and entertain with ease thanks to a built-in gas line in the backyard, ideal for summer BBQs. A convenient side-door entrance, provided by the builder, adds extra flexibility and accessibility.Additional features include parking for a third vehicle and new interlocking at the front entrance, enhancing both curb appeal and convenience.Ideally located close to top-rated schools, parks, shopping centres, and restaurants, this exceptional home offers the perfect balance of comfort, style, and everyday convenience. (id:61852)
RE/MAX Crossroads Realty Inc.
2 - 487 Aztec Drive
Oshawa, Ontario
Welcome to This 2 year old Modeno built Custom Home Nestled In a Private Cul-de-sac In The Desirable North Whitby-Oshawa Neighbourhood! This Luxury Brick and Stone Home Features 6 Bedrooms in Total and 5 Bathrooms with a Double Garage on an End Lot. The Main Floor Features 10 ft Soaring Ceilings and Potlights, Custom Stair Railing, Gorgeous Luxe Kitchen Trimmed In Black Cabinets and Gold Hardware, Custom Quartz Counters and an Oversized Island, With the Cabinets Being Ceiling Height, and an Additional Pantry, Perfect for the Everyday Chef. Marble Wall enclosing a Fireplace and Extra Large Windows which Allow The Best of The Day's Sunlight In. Upstairs there are 4 Large Bedrooms, 2 Featuring Ensuites and Walk- in - Closets. There is The Convenience Of Having Second Floor Laundry with Energy Efficient Washer and Dryer. The Basement Connects from The inside but Also Has a Separate Entrance For Ease. 2 more Bedrooms and Large Bathroom and a Compact Luxury Kitchen Featuring Quartz and Custom Cabinetry. Close to Shopping, Bus Routes, Schools and Highway within 10 minutes! (id:61852)
RE/MAX Escarpment Realty Inc.
55 Buttonshaw Street
Clarington, Ontario
Client RemarksThis stunning executive all-brick home in Bowmanville boasts exceptional curb appeal and is perfectly situated across from a park. A grand entrance with tall double doors welcomes you into this spacious 4-bedroom, 4-bathroom residence with soaring 9 ft ceilings throughout. The great room features an 18 ft high ceiling, a cozy gas fireplace, and expansive windows that flood the space with natural light. The open-concept kitchen offers tall cabinets, a breakfast area, and a walkout to the backyard. The luxurious primary suite includes a 4-piece ensuite and his-and-hers closets, while the second bedroom has its own private ensuite. The third and fourth bedrooms share a well-appointed 4-piece bath. A main-floor office/den with French doors can easily serve as a fifth bedroom. Additional highlights include hardwood stairs with iron rod spindles, upper-level laundry, and upgraded lighting throughout. Fully Finished Basement Apartment For Great Income Potential. (id:61852)
RE/MAX Hallmark First Group Realty Ltd.
432 Okanagan Path
Oshawa, Ontario
Discover spacious and comfortable living in this remarkable 4-bedroom, 2.5-bathroom house at 432 Okanagan Path, Oshawa, Ontario, offering approximately 1900 sq. ft. of thoughtfully designed space and the added convenience of two parking spaces. Nestled in a highly sought-after Oshawa location, this rental property harmoniously combines tranquility and accessibility. With proximity to local amenities, schools, and easy commuter access, this house is a standout choice for those seeking a well-connected yet peaceful home. Don't miss out on this opportunity. (id:61852)
Homelife/miracle Realty Ltd
1432 Arborwood Drive
Oshawa, Ontario
Step into this Stylish Open Concept Detached. Absolutely Perfect for the First Time Home Buyers. This Three Bedroom, Three Bathroom Residence Perfectly Intertwines Timeless Elegance and Functional Space. Gleaming Hardwood Floors throughout, Soaring 16-Ft Cathedral Ceilings with Floor to Ceiling Windows, Quartz Countertops, and Pot Lighting, Give this Home an Elevated look and feel. Outside you will enjoy a Low-Maintenance oasis with Interlock Stones, Outdoor Gas Fireplace Pit & Hot Tub Rough-in Highlighting the Entertainment area. Located in one of Oshawa's most Desirable Family Friendly Neighbourhoods. Minutes to Highway 401 and Highway 407, Great Schools, Parks, Shops, and Transit. (id:61852)
Real Broker Ontario Ltd.
201 - 60 Kippendavie Avenue
Toronto, Ontario
Welcome to 60 Kippendavie Avenue, Unit 201, ideally located in Toronto's highly sought-after Beaches neighbourhood. This thoughtfully designed 1-bedroom, 1-bathroom condo offers a perfect balance of comfort and urban convenience. Just steps from the waterfront and Woodbine Park, the bright living space showcases beautiful original flooring and is enhanced by a charming bay window that fills the unit with natural light. A cozy, character-rich fireplace serves as a stunning focal point, adding warmth and timeless appeal to the home. The modern kitchen is both stylish and functional, seamlessly connecting to the open living area. Surrounded by boutique shops, acclaimed restaurants, green spaces, and convenient transit options, this residence delivers an exceptional lifestyle with a relaxed, beachside atmosphere. (id:61852)
RE/MAX Your Community Realty
2709 - 127 Broadway Avenue
Toronto, Ontario
Line 5 Condos is located in the vibrant Yonge & Eglinton neighbourhood at the heart of the city. This never-lived-in, highly desired corner unit on the 27th floor features 2 bedrooms, 2 full bathrooms, and an open layout with split bedrooms for added privacy. The unit boasts floor-to-ceiling windows, durable wide-plank laminate flooring throughout and a sleek kitchen design with built-in appliances and a stylish backsplash. Enjoy the spacious balcony with an open view. Extensive building amenities include a gym, sauna, indoor pool, party room, visitor parking, and 24 hour concierge. Conveniently situated just minutes from the TTC Eglinton Subway Station and LRT station, and within walking distance to restaurants, shops, grocery stores, cafes, movie theatres, and more! A perfect combination of luxury and convenience. **Extras** - Built-in Appliances: integrated fridge, cooktop and oven, dishwasher and microwave, stackable front load washer & dryer, existing light fixtures. (id:61852)
RE/MAX Your Community Realty
617 - 12 Bonnycastle Street
Toronto, Ontario
Sought after MONDE **Sunny southeast corner unit with lake views**2(split)Bedrooms**2 full Bathrooms**Island W/Breakfast Bar**Freshly painted**Steps to Lake, boardwalk, Sugar Beach, Lowblaws, George Brown, Distillery, Gardiner/DVP, Parks and Restaurants** infinity pool, steam rooms, saunas BBQ area and much more** (id:61852)
RE/MAX West Realty Inc.
Bsmt - 546 St Clements Avenue
Toronto, Ontario
Fully Furnished and recently renovated basement apartment in the heart of Allenby. 1 Bedroom, 1 Bathroom, tons of natural light. High Ceilings, brand new appliances, large washer and dryer and separate entrance. Approx 700 sq f. All you have to do is move in. Best Location, Steps to Public transit, TTC, Restaurants, and shops. Tenant pays 30% of all utilities + internet (approx $150-$200/month). (id:61852)
Slavens & Associates Real Estate Inc.
1 Suncrest Drive
Toronto, Ontario
Welcome to 1 Suncrest Drive, an extraordinary estate in Toronto's exclusive Bridle Path neighbourhood. This custom-built masterpiece by Keystone Group offers over 8,500 sq. ft. of luxurious living space, thoughtfully designed for elevated family living and sophisticated entertaining. Featuring 5 spacious bedrooms, including a private nanny's quarter, 2 offices, and 2 elegant powder rooms, this home offers the perfect balance of comfort and functionality. The grand 21-ft. foyer with its custom crystal mosaic skylight introduces the stunning quality of craftsmanship found throughout. Heated floors in all bathrooms and the entire basement provide year-round comfort. The gourmet kitchen, designed for the discerning chef, includes a La Cornue gas range, Calacatta marble countertops, a walk-in pantry, and a wine fridge, ensuring its perfect for both intimate dinners and grand celebrations. The open-concept living area is enhanced by a built-in sound system and a gas fire pit, creating the ideal environment for entertaining. The expansive 2,630 sq. ft. luxury basement retreat is a true highlight, featuring a wet bar, home theatre, indoor pool with jet system, sauna, and wood-burning firepit. With a walk-up to the beautifully landscaped grounds, this space is designed for both relaxation and entertainment. The professionally landscaped grounds offer mature trees and direct access to Sunnybrook Park, providing a serene oasis. The heated driveway and pathways ensure comfort year-round, while the 3-car garage and additional parking for 5 vehicles offer ample space for guests. With a Cambridge elevator serving all three levels, state-of-the-art security systems, and unparalleled amenities, 1 Suncrest Drive sets the standard for luxury living in one of Toronto's most prestigious communities. (id:61852)
The Agency
510 - 28 Ted Rogers Way
Toronto, Ontario
A Luxurious Sleek And Slender Glass 44 Storeys Tower By Monarch. Freshly Painted, Spacious 1 Bdrm, Great Layout, Floor To Ceiling Windows, Access To Balcony From Living Room And Bedroom. Closet Organizer In W/I Closet. Modern & Upgraded Kitchen With S/S Appliances And Granite Counter. Close To Yorkville Restaurants, Universities, Business & Entertainment Districts, Subway & TTC. Equipped With World Class Amenities Including 24 Hr Concierge, Gym, Party/Games Rooms, Multimedia Room, Indoor Swimming Pool, Visitor Parking, Guest Suites. (id:61852)
Century 21 Heritage Group Ltd.
612 - 30 Grand Trunk Crescent
Toronto, Ontario
Welcome to this beautiful, bright and spacious,approximately 700 sqf in size condo for rent at30 Grand Trunk Crescent.Suite is located in the heart of downtown Toronto. This well-designed suite features a functional open-concept layout with generous living and dining areas a modern kitchen with ample storage and a comfortable bedroom. Large windows provide excellent natural light. Enjoy unbeatable access to Union Station, PATH system, CN Tower, waterfront, financial district, restaurants, and entertainment. Ideal for professionals seeking an urban lifestyle with exceptional convenience.Building comes with great amenities including ;indoor pool, gym,party room, sauna and visitor parking. (id:61852)
Royal LePage Signature Realty
615 - 403 Church Street
Toronto, Ontario
708 Sq. Ft., Spacious, Functional, Open Concept, 1 Bedroom + Den condo Corner unit in prime Downtown Toronto location. Steps to 3 Supermarkets: Loblaws, Metro, Farmboy; College TTC Subway Station & College Park Shops; 2 Universities: Toronto Metropolitan University, University of Toronto; 7 Hospitals: Women's College Hospital, Toronto General Hospital, Princess Margaret Hospital, Mount Sinai Hospital, Sick Kids Hospital; St. Michael's Hospital, and Toronto Rehabilitation Institute; MaRS Discovery District; Toronto Hydro Corporate Office; Toronto Eaton Centre and more. All Utilities and Furniture are not included in the Rent. (id:61852)
Prompton Real Estate Services Corp.
506 - 36 Olive Avenue
Toronto, Ontario
Brand New condominium Olive Residences! An exceptional new development ideally located steps to Finch Station. 1-bedroom, 1-bathroom suite offers contemporary design, high-quality finishes. 9-foot smooth ceilings, expansive floor-to-ceiling windows, and engineered laminate flooring throughout. Fully integrated European-style appliances, quartz countertops, stylish backsplash, and Kohler fixtures. Front-loading stacked washer and dryer.Indoor and outdoor amenities, including a fitness studio, yoga studio, social and party lounges, collaborative workspaces, meeting rooms, outdoor terraces, landscaped herb garden, virtual sports room, bocce court, ping pong table, and children's playroom to be completed.24-hour concierge service. Perfectly positioned in the heart of North York, TTC, shopping, dining, and everyday essentials. (id:61852)
Nu Stream Realty (Toronto) Inc.
4 Sully Crescent
Toronto, Ontario
This fully finished basement unit in Toronto's coveted Trinity Bellwoods neighborhood features two bedrooms with a functional layout, modern living with a spacious open-concept design, and a renovated 4-piece ensuite bathroom. The unit includes a full size kitchen. Just steps from Trinity Bellwoods Park, Kensington Market, and a wide selection of trendy shops, cafes, and restaurants, this property offers an unbeatable urban lifestyle in one of the city's most vibrant and sought-after areas-a rare move-in opportunity. (id:61852)
Homelife Landmark Realty Inc.
206 - 10 Bloorview Place
Toronto, Ontario
Aria Condominiums / a wonderful property set alongside a lush ravine, this bright, airy 910 sq. ft., 2-bedroom suite offers luxurious, spacious living and a dining area perfect for meals and entertaining. Sunlight and sunsets filter through the space with its tall windows overlooking trees, highlighting the 9-foot smooth ceilings, espresso engineered hardwood, custom drapery, and elegant, warm light fixtures with dimmers, with two walkouts to a 170 sq. ft. terrace-like balcony perfect for morning coffee or evening relaxation. **** Suite 206 features a family-sized kitchen nicely outfitted with abundant cabinets with interior pull-out drawers, stone countertops, a stone backsplash, under-cabinet lighting, and full-size appliances. Both bathrooms feature porcelain tile work, stone countertops, and soaker tub in one and the other a spa-like seamless glass shower. Excellent closets and ensuite storage complete this outstanding floorplan. **** Additional perks include locker near parking spot [owned P1-118, One larger parking spot, premium location [Owned P1-21] and ample visitor parking for guests.**** Impressive amenities include a grand lobby with roundabout entry, excellent concierge, 24h security. Fitness centre with programming and classes, hot tub, sauna, manicured gardens with lush pathways direct to local parks, guest suites, ample visitor parking, virtual golf, media room, billiards room, party room, library, and a beautiful glass-enclosed indoor pool with ravine views. Built in 2011 by Fernbrook Homes, Menkes, and Cityzen Developments. **** Near wonderful local parks and trails, Upper Don Parkland ravine. Short walk to Leslie TTC Subway with easy access to 401 and 404/DVP, as well as close to Fairview Mall and all of North York's top specialty shops and groceries... You'll Love Living Here! (id:61852)
Real Estate Homeward
355 - 4750 Yonge Street
Toronto, Ontario
Small office for sale. 178 sq ft, . Very private office with no distractions. Nobody walking by or looking in the windows allows the office to be more productive for individuals working therein. Located in a quiet part of the building with ample public parking makes this office a great addition to your building portfolio. Sink and basin included. Electrical panel in unit. Storage space on shelving unit - Lockbox for easy showing. Unit is currently vacant. Sold Under Power Of Sale - as is- where is - no warranties or other representations. (id:61852)
Get Sold Realty Inc.
64 Newport Lane
Norfolk, Ontario
Style and sophistication define this exceptional executive bungalow offering over 2,600 sq ft of finished living space on a spectacular lot in one of Port Dover's most prestigious neighbourhoods. Built in 2009 and upgraded to perfection, this move-in-ready home showcases modern colours,quality finishes, and thoughtful design throughout. The custom kitchen is a true showpiece,featuring an oversized island, marble countertops, stone backsplash, and stainless steel appliances, while a separate dining room and open-concept great room create an ideal space for entertaining, complete with cathedral ceilings, a striking limestone fireplace, built-in media storage, and wide plank hardwood flooring throughout most of the main level. The spacious primary suite offers a large walk-in closet and a spa-inspired ensuite with granite counters,vessel sinks, oversized walk-in shower, and a freestanding floor-mounted bathtub. Additional main-floor bedroom, a beautifully updated 3-piece bath with walk-in shower, and a generous laundry room with garage access complete the level. The mostly finished basement expands the living space with a large recreation room behind elegant French doors, two spacious bedrooms, a3-piece bath with walk-in shower, a versatile office with ample storage, a second kitchen area,and a utility room offering even more storage. The private, landscaped backyard backs onto Black Creek Conservation Area and is an entertainer's dream, featuring a covered porch, stone patio, armour stone, river rock, perennial gardens, and mature trees that provide breathtaking fall colour. Recent updates include upgraded shingles, resurfaced driveway, and custom drapery valued at over $8,000. Ideally located near just minutes from Port Dover's beach, marina, theatre, shops,restaurants, and downtown core, this home offers the perfect blend of luxury, comfort, and lifestyle in one of Norfolk County's most sought-after lakeside communities. (id:61852)
Royal LePage Signature Realty
Inspiration Point, Th#7 - 15 Lake Street
Grimsby, Ontario
ASSIGNMENT SALE - RARE WATERFRONT OFFERING Anticipated completion April 17, 2026. An exceptional opportunity to own one of only eight ultra-luxury waterfront townhomes at Inspiration Point. This prestigious residence features a private elevator, expansive (rooftop terrace with water/gas setup), and unobstructed water views. The sought-after "Marina" model offers approximately 2,500 sq. ft. of refined living space, comprising 3 bedrooms and 3.5 bathrooms, plus an impressive 500 sq. ft. rooftop patio. This elegant three-storey townhome is thoughtfully designed with 9-foot ceilings, hardwoodflooring, and a seamless blend of luxury and functionality. Main Level: Open-concept living and dining areas anchored by a chef-inspired kitchen with a large centre island, breakfast area, and contemporary finishes-ideal for entertaining. Second Level: A spacious primary suite with a private ensuite, complemented by two additional well-appointed bedrooms offering comfort and privacy. Rooftop Level: A private indoor lounge area and expansive rooftop terrace with breathtaking, unobstructed waterfront views-perfect for hosting or quiet relaxation. Exclusive Boater Advantage: Priority access to an annual boat slip lease, with on-site marina servicesand maintenance available. A rare opportunity to secure luxury waterfront living in an intimate, boutique community. (id:61852)
RE/MAX Noblecorp Real Estate
260 Beechwood Forest Lane
Gravenhurst, Ontario
Located in Cedars at Brydon Bay, Gravenhurst, this property has 4 bedrooms and 3bathrooms. It's part of a new development of over 100 single-family homes built in 2023, just a short drive from Lake Muskoka, Muskoka Wharf, and the commercial hub of Gravenhurst. Enjoy Muskoka Living! Over 2000 square feet of living space, this home also includes an unfinished basement with additional rough-ins. It is situated on a massive 165ft deep lot! Additional upgrades include (but are not limited to) quartz countertops, pot lights, and premium wood flooring. This is a must see! Included with your new home: fridge, stove, dishwasher, washer, and dryer. (id:61852)
Century 21 Innovative Realty Inc.
269 Provident Way S
Hamilton, Ontario
Family Home Townhouse In The Emerging Community Of Mount Hope. No Homes In The Back. 3 Bedrooms, 2.5 Baths, Open Concept Main Area With High 9Ft Ceilings, Hardwood And Broadloom Flooring Throughout, Eat-In Kitchen With Stainless Steel Appliances. Spacious Principal Bedroom W/ Walk-In Closet And Large Ensuite. Close To Highways, Shopping (id:61852)
Realty One Group Flagship
110 - 583 Mornington Avenue
London East, Ontario
The unit is a two-bedroom apartment. Great opportunity for first-time buyers or investors. The building is quiet and well-maintained. The unit features a bright and open layout with lots of sunlight. This is a ground-level unit with access to the outside from the balcony, ideal for the kids to play outside. proximity to all the schools and Fanshawe College. All utilities are included in the monthly maintenance fee. (id:61852)
Executive Homes Realty Inc.
Main - 80 Cooke Avenue
Brantford, Ontario
This 4 bedroom, 3 baths, Detached offers lots of living space and comfort for a family.Almost 2500 sq ft of living space. Modern and Open concept layout. Situated in a quiet family friendly neighborhood. Close to all amenities including, schools, transit, park, supermarkets, restaurants, and shopping. Can be leased Furnished for $2700. (id:61852)
Century 21 Percy Fulton Ltd.
22 - 2155 Duncaster Drive
Burlington, Ontario
Welcome to Arbour Glen, an upscale executive townhome complex in the desirable Brant Hills community of Burlington. This beautifully spacious and renovated 3-bedroom, 2.5-bathroom townhome offers 1,380 sq. ft. of bright and stylish living space, thoughtfully updated to provide comfort and modern appeal. The main floor features smooth ceilings, pot lights, and a cozy gas fireplace in the living room. The dining area offers a welcoming space for entertaining, while the eat-in kitchen boasts stainless steel appliances and a walkout to a private backyard with a deck and fenced yard, perfect for outdoor relaxation. The foyer provides convenient inside access to the garage. Upstairs, the spacious primary bedroom features a walk-in closet and a fully renovated three-piece ensuite. Two additional bedrooms offer ample closet space and share a well-appointed main bathroom. The skylight over the staircase bathes the home in natural light, enhancing the bright and airy feel throughout. This well-maintained 35-unit townhome complex backs onto Duncaster Park, offering a peaceful and picturesque setting. Residents enjoy the convenience of maintenance-free living, with all exterior landscaping, snow removal, and common area upkeep professionally managed by the condo corporation. Located just minutes from the QEW, 407, Highway 5, and the GO Train Station, this home offers excellent commuter access. and is within walking distance to shops, schools, parks and Community Centre. Don't miss the opportunity to lease this stunning property in a Prime location. Some photos may include virtual staging. (id:61852)
Royal LePage Real Estate Services Ltd.
1746 Windham Rd. 2
Norfolk, Ontario
Stately 2 storey country home with double car detached garage on a 0.94-acre country lot just south of Scotland. Complete with 3 massive bedrooms (could be divided into more), 1.5 gleaming baths, spacious principle rooms with soaring ceilings & huge windows allowing tons of natural light, beautiful flooring, trim and doors. The sprawling country kitchen is a cook and entertainers dream, with ample prep room and lots of counter and cupboard space. From the kitchen you have easy access to the dining/living and mud rooms and the lovely, covered side porch. The second floor houses the three bedrooms and spa like bathroom with soaker tub. Love countryside views? This property has those too, with hundreds of acres of well cared for neighbouring farmland as far as the eye can see. An extra long, private driveway offers parking for many vehicles. Live the countryside lifestyle today! Book your private viewing before this opportunity passes you by. *Taxes yet to be assessed. (id:61852)
RE/MAX Twin City Realty Inc.
17 Arlow Road
Caledon, Ontario
Welcome to this beautifully updated detached raised bungalow nestled in the highly desirable Mono Mills subdivision of Caledon. Set on a private half acre lot with a very private yard, this home offers the perfect blend of space, style, and serenity. The bright, open-concept main floor is filled with natural light and features newly finished hardwood floors, pot lights, a stunning kitchen with quartz countertops, breakfast bar, gorgeous tiles, updated cabinetry, and stainless steel appliances, along with seamless flow into the dining and living areas-ideal for both everyday living and entertaining. The upper level offers three generously sized bedrooms and a fully updated bathroom with . The finished lower level expands the living space and includes a spacious family room, a fourth bedroom, and an oversized full bathroom complete with a walk-in shower and luxurious soaker tub-perfect for guests, extended family, or a private retreat. With two completely renovated bathrooms throughout, this home is truly move-in ready. A double car garage provides added convenience and storage. Enjoy peaceful country living in the well-established, family-friendly Mono Mills neighbourhood, surrounded by nature and just minutes to amenities. (id:61852)
Royal LePage Rcr Realty
273 Duskywing Way
Oakville, Ontario
Live the lifestyle you've been dreaming of in this beautifully appointed home on a premium ravine lot in Oakville's sought-after Lakeshore Woods community. Backing onto tranquil green space, this rare find offers the perfect balance of privacy and convenience-just minutes from the lake, Bronte Harbour, and scenic wooded trails. The main floor showcases an open-concept layout with hardwood floors and sun-filled windows framing serene ravine views. At its heart is a fully renovated chef's kitchen featuring quartz countertops, stainless steel appliances, a stylish backsplash, and an oversized island with seating for six-an ideal space for everyday living and effortless entertaining. The kitchen flows seamlessly into the family room, where a cozy gas fireplace and forest views create an inviting retreat. Step outside to your private backyard oasis-a resort-inspired space with a saltwater pool, lush landscaping, and multiple areas to dine, lounge, and entertain, all surrounded by nature's beauty. Upstairs, you'll find four spacious bedrooms, including a luxurious primary suite with dual closets and a spa-like ensuite complete with an oversized glass shower, corner soaker tub, and heated towel bar. A second bathroom with double sinks and a glass shower serves the additional bedrooms. The finished lower level expands your living space with a home theatre, a dedicated office with walk-in closet, and a fifth bedroom-perfect for guests, teens, or extended family. Set within a welcoming community known for its natural beauty, family-friendly amenities, and vibrant spirit, this exceptional home offers the perfect combination of comfort, luxury, and lifestyle. (id:61852)
Royal LePage Real Estate Associates
8 Chalmers Court
Brampton, Ontario
Tucked away on a quiet cul-de-sac in one of Brampton's most established enclaves, 8 Chalmers Court offers an exceptional balance of elegance, comfort, and family functionality. This detached 2 storey executive brick home sits on a mature, pie-shaped lot measuring 52 ft across at the front widening to over 130ft at the rear-surrounded by manicured gardens, mature trees, and resort-style outdoor living with a stone patio, gazebo, pristine heated in-ground pool. A gracious foyer opens to distinct principal rooms with refined finishes: formal living and dining rooms with French drs, smooth ceilings, and gleaming hardwood floors; a bright family room anchored by a gas fireplace, built-in cabinetry, and patio doors to the sun deck. The chef's kitchen impresses with granite countertops, centre island, custom backsplash, gas stove, under-mount lighting, pot lights, beverage fridge, and stainless-steel appliances. The adjoining breakfast rm-featuring a bay window and walk-out to the deck-overlooks the lush gardens, gazebo, and pool. Upstairs, the spacious primary suite (incorporating the fifth bedroom) offers a private dressing area, hardwood floors, and a luxurious 4-pc ensuite with heated floors, double sinks, glass shower, and standalone tub. Three additional bedrooms and a skylit hallway complete the level. The finished lower level adds a versatile recreation room with wood-burning fireplace, wet bar, games area, 4-pc bath with Jacuzzi, exercise space, built-ins, and a walk-out to the patio. Recent updates include roof(2023), main bath(2016), new blinds throughout, 200-amp service + pony panel, pool liner(10 yrs), pump(5 yrs), heater(10 yrs), and backyard patio (3 yrs). Additional features: central air, central vac, security system, in-ground sprinklers, landscape lighting, and gas line for BBQ/fire table. Minutes to schools, parks, and major routes (410/407/401), a beautifully maintained executive residence on a peaceful court-pride of ownership shines inside and out. (id:61852)
Royal LePage Terrequity Sw Realty
Upper - 71 Ecclestone Drive
Brampton, Ontario
This Lovely Detached 2-Storey Home Is Nestled In One Of The Most Convenient Parts Of Brampton. Located Close To Parks, Grocery Stores, Schools, And Public Transit. Not Only Does This Home Have An Open And Inviting Front Foyer, And A Fully Fenced In Private Back Yard, It Also Features 3 Large Principal Bedrooms Including A Master Bedroom With Its Own Walk In Closet. Don't Miss Your Chance To Come Check Out This Lovely Home!!! (id:61852)
RE/MAX Hallmark Realty Ltd.
410b - 3660 Hurontario Street
Mississauga, Ontario
A single office space in a well-maintained, professionally owned, and managed 10-storey office building situated in the vibrant Mississauga City Centre area. The location offers convenient access to Square One Shopping Centre as well as Highways 403 and QEW. Proximity to the city center offers a considerable SEO advantage when users search for "x in Mississauga" on Google. Additionally, both underground and street-level parking options are available for your convenience.Extras:Bell Gigabit Fibe Internet Available for Only $25/Month **EXTRAS** Bell Gigabit Fibe Internet Available for Only $25/Month (id:61852)
Advisors Realty
66 Avening Drive
Toronto, Ontario
Welcome to this stunning bungalow features 3 spacious bedrooms and 1 full bathroom nestled in the highly sought-after area of Etobicoke. This renovated bungalow boasts thousands of dollars in upgrades on main floor including a modern kitchen, upgraded washroom on main, new lighting, stylish flooring, new paint on main floor and more ! No house at the back ! Ensuring a move- in-ready experience. Families will appreciate the proximity to William Osler Health System and reputable institutions such as Humber college . Commuters benefit from easy access to public transit, with bus stops just a minute's walk away, and major highways like the 427 and 401 nearby. Shopping enthusiasts will enjoy being close to The Albion Centre and Woodbine Centre, while numerous dining options, parks, and recreational facilities are within reach. Roof in 2015. (id:61852)
Homelife/miracle Realty Ltd
1006 - 10 All Nations Drive
Brampton, Ontario
Gorgeous brand new 'never lived in' One Bedroom plus den condo located in the sought after Mount Pleasant area in MPV2 (East Tower) by "Daniels". Excellent layout with 9 foot ceilings, Led lighting, smooth ceilings, laminate plank floors throughout, and a walkout to a large balcony with an unobstructed South view. Property features one parking, LG en-suite laundry. Modern kitchen with quartz counter tops, soft closing cabinetry/drawers, ceramic backsplash, under cabinet lighting, under mount sink, centre island with storage space, paneled GE dishwasher, and stainless steel appliances. Open concept living/dining room area with walk-out to balcony. Primary bedroom with large double mirrored closet. Good sized den ideal for home office. 4 piece bathroom offering vanity with soft closing drawers and soaker tub. Premium building facilities with fitness centre, activity zone, impressive lobby area with 24 hour concierge, co-working space, kid's club, games lounge, party room, outdoor barbeque. Conveniently located just minutes to Mount Pleasant GO Station, shopping, parks, trails, schools, highways, and public transit. All utilities to be paid by tenant. (id:61852)
Right At Home Realty
7258 Vernor Drive
Mississauga, Ontario
This beautifully detached House on a generous 50 x 125 ft lot, tucked away on a peaceful, family-oriented street. Offering 4+1 bedrooms and 3 bathrooms, this bright and spacious home is ideal for growing families or those seeking flexible living arrangements. The home features a renovated in-law suite with a private entrance, perfect for an extended family or as a potential income opportunity. Enjoy a modern, carpet-free interior filled with natural light, creating a clean and welcoming atmosphere throughout. Step outside to an expansive backyard designed for entertaining, complete with a gazebo, perfect for hosting summer get-togethers. The unique pull-through garage provides convenient backyard access, and the driveway and garage together allow parking for up to seven vehicles. Located in a highly convenient central location, this home is close to excellent schools, Humber College, transit, shopping, dining, parks, and scenic walking trails. With quick access to Malton Go, Highways 427 and 407, Pearson Airport, and all major amenities, this move-in- ready home offers exceptional value in a sought-after neighborhood. (id:61852)
RE/MAX Gold Realty Inc.
