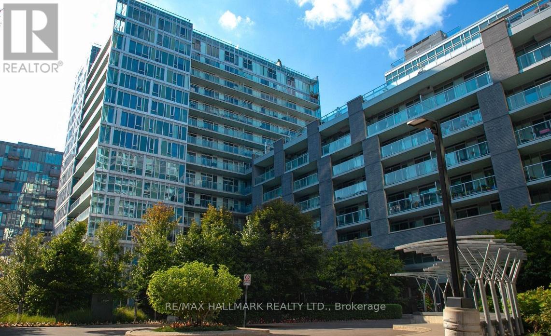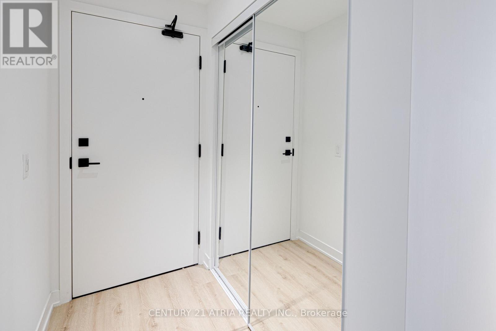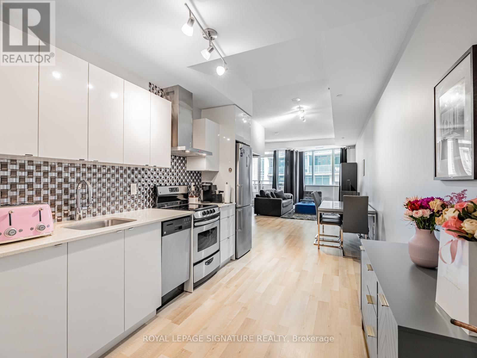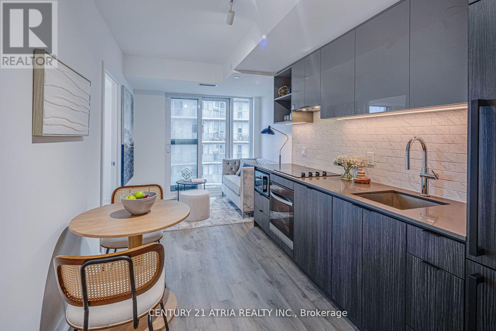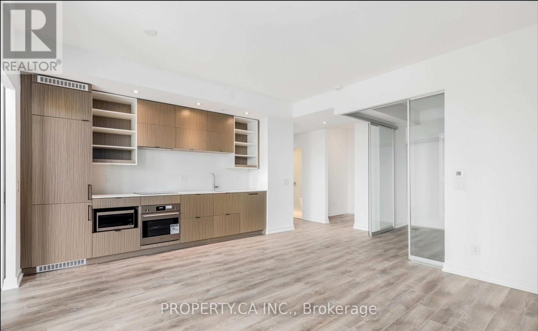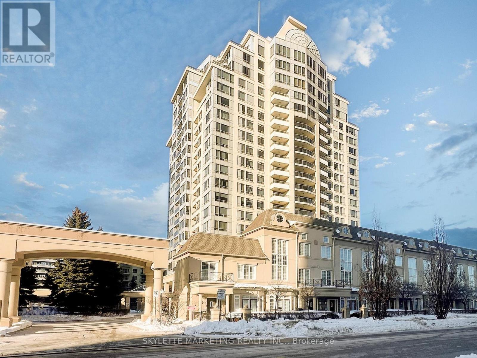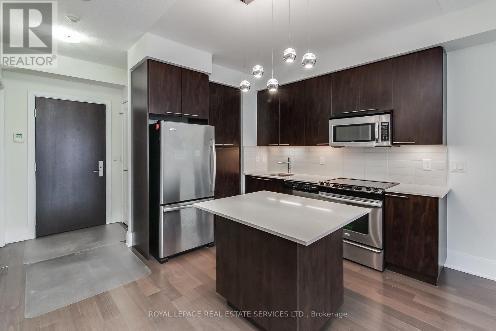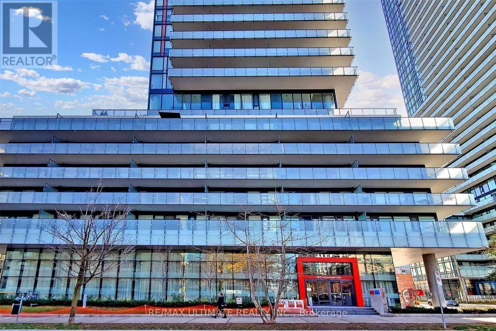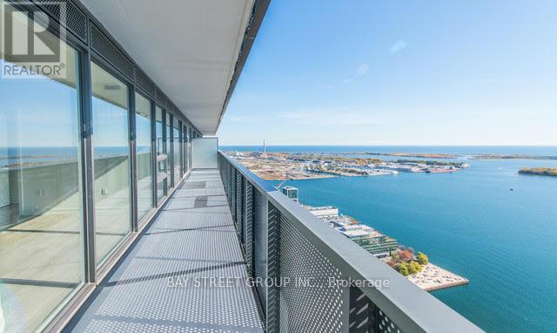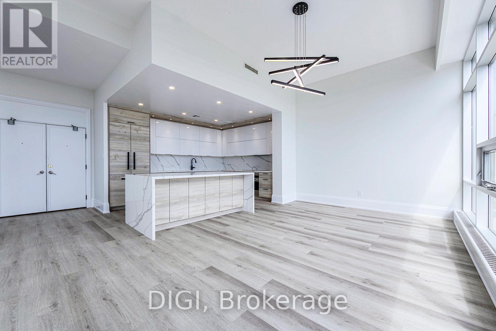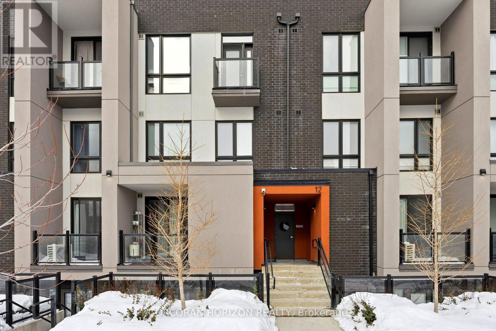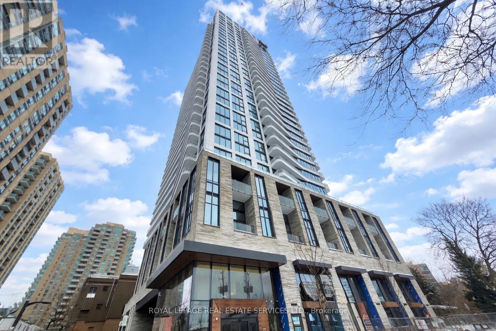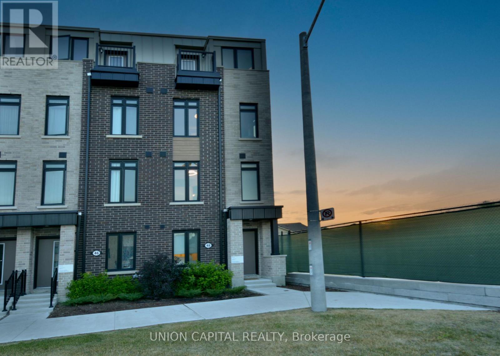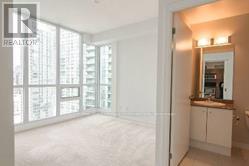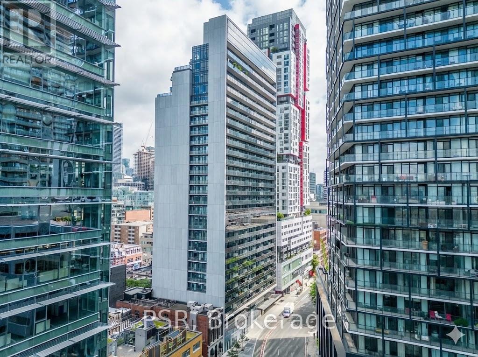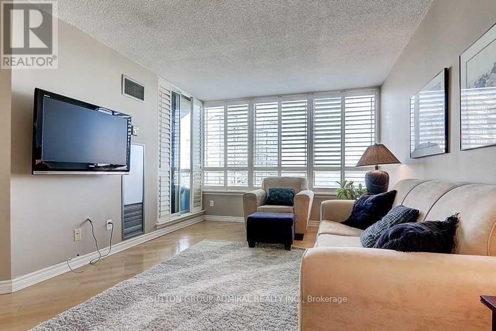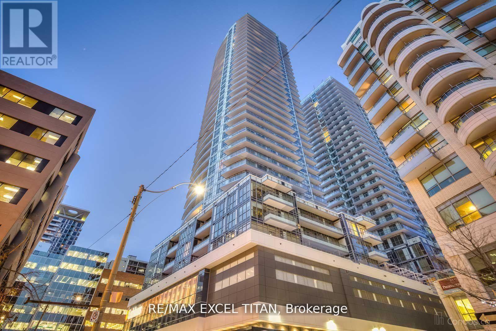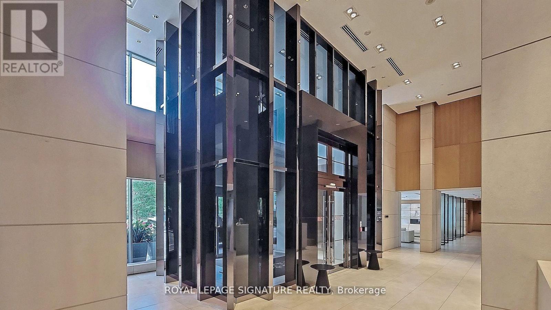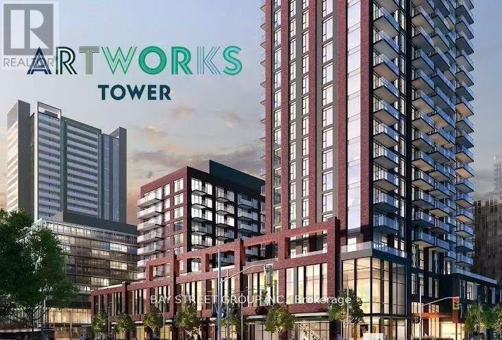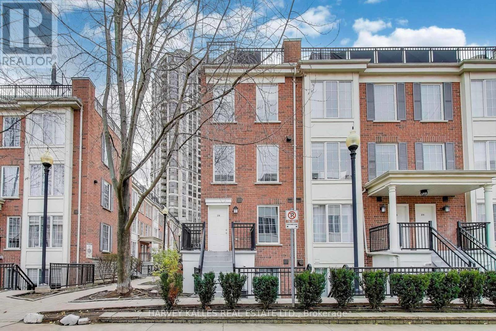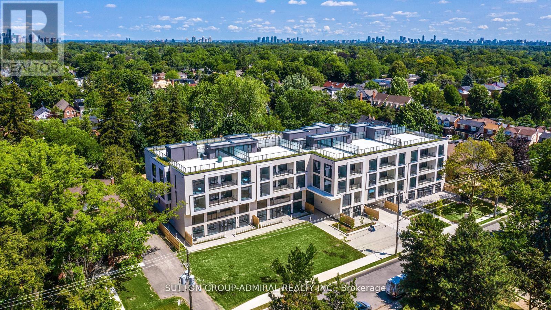6 Tidmarsh Lane
Ajax, Ontario
Welcome to the pinnacle of luxury living in Ajax. This exquisite two-story residence offers 5 bedrooms, 3.5 bathrooms & 3370 sq ft above grade.The home features impressive ceiling heights up to 12' on the main flr & 9' in the bsmt. Elegant engineered hrdwood flooring extends through out the main & 2nd levels, while the kitchen showcases a stylish island. For added security, the residence includes a triple lock door. Currently in per-construction, this home presents the unique opportunity to select your own finishes. Additionally, the option to finish the basement allows for an expansion to 7 bedrooms and 4.5 bathrooms, adding 1226 sq ft of space. This enhances both the luxury and functionality of the home, bringing the total living area to 4596 sq ft. This home sits on ravine lot within two acres of lush land, surrounded by protected conservation areas and backing onto Duffins Creek. Designed with modern elegance and built to the highest standards. (id:61852)
RE/MAX Elite Real Estate
2 Tidmarsh Lane
Ajax, Ontario
Welcome to the pinnacle of luxury living in Ajax. This rare-to-find Bungaloft residence offers 3 bedrooms, 3.5 bathrooms, and 3,204 sq. ft. above grade. Featuring soaring ceiling heights up to 12' on the main floor and 9' in the basement the home is designed to impress. Elegant engineered hardwood flooring extends throughout the main and second levels, while the chef-inspired kitchen showcases a stylish island, perfect for both family living and entertaining. The main floor primary suite offers direct access to a spacious covered porch, while a triple-lock entry door adds an extra layer of security. Currently in pre-construction, this home presents the unique opportunity to select your own finishes. At the buyers cost, you also have the option to finish a rooftop terrace and have access from the second floor. The 14 ft. high garage ceiling, allowing the installation of a lift a rare feature for additional parking space. The finished basement option adds 1,403 sq. ft. of living space, expanding the home to 4 bedrooms and 4.5 bathrooms, for a total of 4,607 sq. ft. of luxurious living. Nestled on a private ravine lot, this property spans nearly two acres of lush land, surrounded by protected conservation areas and backing onto Duffin's Creek. Blending modern elegance with natural beauty, this residence is being built to the highest standards an extraordinary opportunity in one of Ajax's most sought-after locations. (id:61852)
RE/MAX Elite Real Estate
8 Tidmarsh Lane
Ajax, Ontario
Welcome to the pinnacle of luxury living in Ajax. This exquisite Bungalow offers 2 bedrooms, 2.5 bathrooms & offering over 2123 sq ft abovegrade. The home features impressive ceiling heights up to 12' on the main flr & 9 in the bsmt. Elegant engineered hrdwood flooring extendsthroughout the main levels, while the kitchen showcases a stylish island. For added security, the residence includes a triple lock door. Currentlyin pre-construction, this home presents the unique opportunity to select your own finishes. Additionally, the option to finish the basement allowsfor an expansion to 3 bedrooms and 3.5 bathrooms, adding 1,755 sq ft of space. This enhances both the luxury and functionality of the home,bringing the total living area to 3,878 sq ft.This home sits on ravine lot within two acres of lush land, surrounded by protected conservation areasand backing onto Duffins Creek. Designed with modern elegance and built to the highest standards. (id:61852)
RE/MAX Elite Real Estate
1207 W - 565 Wilson Avenue
Toronto, Ontario
Station Condos! Spacious 1+1 has a nice west view with large windows in very well-kept unit. Large balcony and great layout. Long-term tenants welcome. Residents enjoy a full suite of amenities including a gym/exercise room, pool, concierge, and party room, with additional features such as BBQs, a media and cinema room, games/recreation room, and a sauna. Located just steps from Wilson Subway Station, commuting is effortless. In addition, enjoy quick access to Highway 401, Allen Road, and major routes across the city. Just minutes to Yorkdale Mall, shops, restaurants, parks, and everyday essentials, this location truly checks all the boxes. (id:61852)
RE/MAX Hallmark Realty Ltd.
2515 - 319 Jarvis Street
Toronto, Ontario
Welcome to Prime Condos, 319 Jarvis St #2515, conveniently located steps away from Dundas and Jarvis. Be at the centre of Urban Living: Walking distance to Dundas TTC Subway Station, Yonge-Dundas Square, Toronto Metropolitan University, the Eaton Centre and so much more! The building features unparalleled amenities such as a 6,500 sqft Fitness Facility, 4,000 sqft of Co-Working space and study pods. Outdoor amenities include a putting green, screening area, outdoor dining and lounge area with BBQs. This unit is brand new, never lived in and is sold with FULL TARION WARRANTY. (id:61852)
Century 21 Atria Realty Inc.
Century 21 Leading Edge Realty Inc.
202 - 51 East Liberty Street
Toronto, Ontario
Incredible Value in Liberty Village! Discover exceptional living in this expansive 1-bedroom + open den, 2-bathroom suite at 51 East Liberty St, blending Scandinavian-inspired design with modern functionality. Boasting 771sqft of bright, contemporary living space, this residence comes complete with parking, a locker (P2), and easy outdoor access from the 2nd floor. Step inside to find soaring 9'8" ceilings in both the living room and bedroom, enhancing the airy, open feel. The modern kitchen impresses with granite countertops, tiled backsplash, stainless steel appliances, and ample cabinetry perfect for any home chef. The primary bedroom features a 3-piece ensuite and a double mirrored closet, while a separate 2-piece powder room adds convenience. The expansive living and dining area offers plenty of room for entertaining or relaxing, with space for a full 6-seat dining table and a dedicated work/study area. Throughout, blonde laminate flooring adds warmth and sophistication. Enjoy summer days by the outdoor pool, or take advantage of the well-equipped fitness centre. This is stylish Liberty Village living at its finest: bright, functional, and full of thoughtful details. Don't miss this rare opportunity to own one of the neighbourhoods best-value large 1-bedroom layouts! Plus, EV chargers recently installed in the building (id:61852)
Royal LePage Signature Realty
2308 - 252 Church Street
Toronto, Ontario
Don't miss out on this opportunity for a BRAND NEW, never lived in unit at 252 Church Condos! The unit features large windows and built in appliances with well designed, functional space. The building includes exceptional amenities including a Full Gym, Pet Spa and Covered 9th floor Dog Run , Automated Parcel Room and Multiple Terraces with bookable BBQs. Access everything the city has to offer! Walking distance to TMU, Eaton Centre and the Dundas Subway Station among countless other shops and destinations. Sold with FULL Tarion warranty. (id:61852)
Century 21 Atria Realty Inc.
Century 21 Leading Edge Realty Inc.
2019 - 20 Edward Street
Toronto, Ontario
Spacious 2 Bedroom + Den, Located On Yonge & Dundas The Heart Of Toronto. Open Concept, 9Ft. Ceiling And Floor To Ceiling Windows. Minutes To Eaton Shopping Centre, Subway, Dundas Square, Ryerson University, University Of Toronto, Sick Kids, Mount Sinai Hospitals, Restaurants And Many More.**Parking & Storage Locker Included** (id:61852)
Dwelly Realty Inc.
Gv216 - 8 Rean Drive
Toronto, Ontario
Luxury NY Towers - Bayview Garden Villas - Rare south-facing 3-bed, 2-bath condo townhouse in a quiet court location with private terrace and carpet-free living. Located in the highly desirable Bayview Village neighbourhood, just steps to transit and urban conveniences. Enjoy full building amenities including 24-hour concierge/security, indoor pool & hot tub, fully-equipped gym, sauna, party/meeting room, and more. Situated within walkable distance to the Bayview TTC Subway Station (Line 4 - Sheppard) for easy access throughout the city, and only moments to major highways (401/404) for commuters. Surrounded by Bayview Village Shopping Centre with boutique shops, grocery, restaurants, and services, plus nearby parks, library, YMCA and everyday conveniences. A perfect blend of lifestyle, connectivity and comfort in one of North York's most vibrant communities. (id:61852)
Skylette Marketing Realty Inc.
1408 - 25 Broadway Avenue
Toronto, Ontario
Highly Coveted 25 Broadway With A South View! Tridel Built, Iconic Republic Project At Trendy Yonge & Eglinton. Perfectly Laid Out One Bedroom Plus Den, Open Floor Plan, Full Size Balcony With Beautiful Panoramic South View. High Ceilings, Wood Floors, Plus Broadloom In The Primary Bedroom With A Double Closet And Floor To Ceiling Windows. Gourmet Kitchen With Center Island Open To Living-Dining Combo, Plus Full Sized Den. State of the Art Amenities, 24 Hr Concierge, Security, Fitness Centre, Hot Tub, Yoga Room, Sauna, BBQ Terrace, Executive Party Room, Guest Suite, Visitor's Parking. Steps to Subway and the Finest Shopping & Amenities in the area. (id:61852)
Royal LePage Real Estate Services Ltd.
1009 - 185 Roehampton Avenue
Toronto, Ontario
Exquisite Opportunity To Lease One Of The Most Coveted Spotless Unit At Yonge & Eglinton, East Exposure. Den Can Be Used As A Second Bedroom. Unobstructed East View. 9 Feet Ceiling, 140 Sq. Feet Balcony. Floor To Ceiling Windows. Custom Roller Shades. Close To Everything; Schools; Transportation, Best Restaurants In The City. Loblaws, Movie Theaters. North Toronto Collegiate. Just Move in and Enjoy. (id:61852)
RE/MAX Ultimate Realty Inc.
5809 - 138 Downes Street
Toronto, Ontario
Luxury Sugar Wharf East Tower 3 Bedrooms, 3 Bathrooms, with Stunning Panoramic Lake and City Views. This spacious unit features a 9-ft ceiling and floor-to-ceiling windows, offering 1,211 sq. ft. of interior space plus a 442 sq. ft. wraparound balcony. The modern kitchen boasts high-end Miele stainless steel appliances, a sleek backsplash, and stone countertops. Enjoy engineered hardwood flooring throughout. Conveniently located within walking distance of the Harbourfront, Union Station, CN Tower, Financial District, George Brown College, parks, and St. Lawrence Market. Includes one parking space. (id:61852)
Bay Street Group Inc.
Ph5 - 400 Walmer Road
Toronto, Ontario
**1 Month Free Rent Promo** Welcome to this luxuriously renovated two-storey penthouse at 400 Walmer Rd, offering approximately 2,432 sq ft of refined living space in the heart of prestigious Old Forest Hill. This exceptional residence features 3 bedrooms and 2.5 bathrooms with a thoughtfully designed layout ideal for both entertaining and everyday living. The main level boasts expansive open-concept living and dining areas, a sleek modern kitchen with premium SMEG appliances, floor-to-ceiling windows, and walkouts to two private balconies. A generous secondary bedroom with walk-in closet, a full bathroom, and a separate sitting area complete the main floor. The second level is dedicated to the primary retreat, featuring a spacious bedroom, walk-in closet, spa-inspired primary bathroom, in-suite laundry, and access to a private balcony. West-facing exposure fills the home with natural light throughout. Set within a beautifully landscaped, rent-controlled building offering resort-style amenities including an indoor pool, fitness centre, sauna, party/meeting room, sundecks, BBQ areas, and more. Steps to transit, shops, and restaurants-this is elevated penthouse living in one of Toronto's most desirable neighbourhoods. (id:61852)
Digi
6 - 12 Marquette Avenue
Toronto, Ontario
Don't miss this 2 BR, 2 Full Baths Condo Townhouse in 1 Level @ 965 Square Feet + Balcony, with clear and bright South view and lovely North garden view. Trendy and functional, featuring coffered ceilings for a refined upscale finish. Shows immaculate; in a small quiet Court and yet 100% walk score: 3 min. walk to Transit and 3min. drive to 401 access. Only 2 years old, still brand spanking new! (id:61852)
Corcoran Horizon Realty
1810 - 36 Olive Avenue
Toronto, Ontario
Brand new and never lived in - welcome to Olive Residences, a smart, stylish home in the heart of North York. This modern 1-bedroom suite is designed for easy city living with a bright open-concept layout, high ceilings and floor-to-ceiling windows offering sun-filled south-facing panoramic unobstructed views. The sleek kitchen features quartz countertops, a glass backsplash, and built-in integrated appliances, flowing seamlessly into the living space-perfect for hosting friends or relaxing after work. Step out to your private balcony for morning coffee or evening downtime. Wide-plank laminate flooring throughout adds a clean, contemporary feel. Residents enjoy resort-style living with over 11,000 sq ft of amenities including 24-hour concierge desk, state of the art fitness studio, virtual sports room, yoga room, co-working and meeting spaces, indoor and outdoor lounges, and a private catering kitchen-ideal for both work-from-home days and social nights. Location is everything: just minutes to Finch Station, (TTC subway, bus, and GO transit), with restaurants, cafes, shops, movie theatres, and everyday essentials minutes away. Shoppers Drug Mart, Metro, Yonge Street shopping are within walking distance. Set on a quiet street yet connected to it all, this move-in ready suite is perfect for professionals who want modern living, convenience, and lifestyle in one unbeatable location. (id:61852)
Royal LePage Real Estate Services Ltd.
48 Case Ootes Drive
Toronto, Ontario
Welcome to Bartley Towns. This new, never-lived in, beautiful end-unit townhouse is perfectly positioned by the soon-to-be upgraded Bartley Park. This family-friendly home is bathed in natural light that accentuates its 9-foot smooth ceilings. Upon entry, a versatile den with a large window and a full ensuite washroom provides the ideal setup for a home office. The interior boasts a sleek modern kitchen with quartz countertops, extended cabinetry, and premium finishes throughout. Enjoy exceptional outdoor living with expansive southwest-facing terraces offering captivating views of the downtown skyline. A private 14-foot-tall ground-floor garage offers ample space and is perfectly suited for a car lift or to build your own storage mezzanine. Just steps from the Eglinton Crosstown LRT and a walking minutes to Eglinton Square Shopping Centre, Walmart, Costco, Movie Theatre and the coming Golden Mile Shopping District and Park. (id:61852)
Union Capital Realty
2410 - 12 Yonge Street
Toronto, Ontario
Beautiful high floor split plan 2 bedroom plus open den space corner unit with Northwest exposure. 811 square feet plus balcony at one of Downtown Toronto's most coveted building Pinnacle 2. Beautiful restyled lobby and enviable list of amenities available to all residents. Walking distance to Financial and St Lawrence Market districts, Harbourfront, Longos, Loblaws and Farm Boy grocery stores, Sugar Beach, Scotiabank arena, Rogers Centre plus many of the best coffee shops and restaurants the city has to offer. Union Station in walking distance if you need to take the subway or GO train. The summer is abuzz with festivals, biking, walking or blading along waterfront trail whether you head East to the Beaches or West to High Park, Roncy & Bloor West. King & Queen West also in close proximity if you are looking for more high end restaurants or some eclectic items to purchase. This is a great unit, building and location to call home!! (id:61852)
RE/MAX Condos Plus Corporation
1808 - 330 Richmond Street W
Toronto, Ontario
Welcome To This Modern 1 Bedroom Condo In The Heart Of Toronto's Entertainment District, Featuring Magnificent Panoramic, Unobstructed City Views. Step Out Onto The Large Balcony To Enjoy Your Morning Coffee Or Unwind In The Afternoon With A Cozy Setup. The Modern Kitchen Is Equipped With Built-In Appliances And Offers Optimized Storage Space. With A Perfect 100 Walk And Transit Score, This Location Supports An Ideal Urban Lifestyle. Everything You Need Right At Your Doorstep. Just Steps From Restaurants, Cafés, Bars, Shops, Grocery Stores, Entertainment Venues, Boutique Fitness Studios And More. You Are Also In Close Proximity To King West, The Financial District, Rogers Centre, And The CN Tower. This Is City Living At Its Finest! (id:61852)
Psr
1008 - 1121 Steeles Avenue W
Toronto, Ontario
Welcome to Primrose 2. This 2-bedroom suite offers a bright and functional layout with an open-concept living and dining area and two walkouts to a balcony with clear views. The unit features a family-size kitchen and a primary bedroom with a 4-piece ensuite and double closets. Well-managed building with excellent amenities including outdoor pool, tennis and squash courts, 24-hour gatehouse security, recreation room, library, sauna, and ample visitor parking. Conveniently located at Bathurst & Steeles, close to shopping, transit, and everyday amenities. all utility included ,International student welcome, Option for short term lease (id:61852)
Sutton Group-Admiral Realty Inc.
3104 - 89 Dunfield Avenue
Toronto, Ontario
Enjoy $2500 one month of free rent plus complimentary internet for one year, valued at up to $600 ($50 per month) Total value of $2500 + $600 = $3100. Experience luxury living in this exceptional 1 Bed + den & locker unit at The Madison Condo,offering over 550 sq. ft. of stylish space. This 1-bedroom plus den condo features sleek laminateflooring throughout, soaring 9' ceilings, and an open-concept kitchen equipped with stainless steelappliances. Enjoy the convenience of ensuite laundry and an additional locker for extra storage.Located in the highly sought-after Yonge & Eglinton area, you'll find Loblaws, LCBO, and OrangeTheory Fitness right below. The building is just steps from the Subway/TTC, banks, theatres, diverserestaurants, shopping, schools, and parks. Residents benefit from top-notch amenities, including agym, party room, visitor parking, and an indoor pool. Don't miss this opportunity to live in theheart of a dynamic neighborhood with everything you need at your doorstep! (id:61852)
RE/MAX Excel Titan
413 - 120 Harrison Garden Boulevard
Toronto, Ontario
Luxurious Tridel Building with many amenities. This Spacious and Bright Suite features one bedroom plus den that can be used as a second bedroom. Multiple Balconies that overlook the park. Modern Kitchen with built-in appliances, granite countertops, lots of storage with an Island. Included also is a Locker, An Oversized Parking Space, laminate flooring and staking washer and dryer. Amenities Include 24 Hour Concierge, Security, Gym, Sauna, Yoga Studio, Bbq Terrace, Steam Room, Visitors Parking. Steps To Ttc, 401 , Shopping And More. Parking/Locker Included! Stainless Fridge, Wall Oven, Built In Stove, Microwave, Stacking Washer And Dryer. Locker And Parking. (id:61852)
Royal LePage Signature Realty
3101 - 130 River Street
Toronto, Ontario
Welcome to Unit 3101 at 130 River Street-a beautifully designed 1+1 bedroom condo offering just under 600 sq. ft. of intelligently planned living space. The contemporary layout features an open-concept kitchen equipped with stainless steel appliances, a sleek center island, and a built-in cooktop and oven, all seamlessly integrated into a bright and spacious living area-ideal for both everyday comfort and entertaining guests. Step out onto your generous private balcony and enjoy breathtaking, unobstructed views. The versatile den provides an excellent space for a home office, study, or occasional guest room. In-suite laundry adds everyday convenience. Residents enjoy access to an impressive array of modern amenities, including a state-of-the-art fitness center, arcade and games lounge, party room, children's play area, expansive outdoor terrace with BBQ stations, co-working spaces, and more. Located in the dynamic and rapidly growing Regent Park neighborhood, you're just steps from green spaces like the Don Valley trails and close to the Pam McConnell Aquatic Centre, St. Lawrence Market, the Distillery District, and a vibrant selection of local cafés, restaurants, and boutiques. With TTC streetcars, buses, subways, and easy highway access nearby, getting around the city couldn't be more convenient. (id:61852)
Bay Street Group Inc.
270 - 3 Everson Drive
Toronto, Ontario
Offers a rare blend of comfort and convenience in one of North York's most connected communities. This thoughtfully designed residence features an open-concept main level with defined living and dining areas, generous natural light, and a functional layout perfect for both relaxing and entertaining. The upper level offers a quiet retreat with a well-proportioned bedroom. Enjoy your own private roof-top patio, perfect for morning coffee or unwinding after a long day. Residents love the friendly community atmosphere, landscaped courtyards, and direct access to the underground parking. Located just steps from Yonge & Sheppard, you are moments from the subway, Whole Foods, parks, dining, schools and major highways. This is the ideal home for anyone seeking townhouse living with unbeatable urban convenience. (id:61852)
Harvey Kalles Real Estate Ltd.
Ph408 - 200 Keewatin Avenue
Toronto, Ontario
Check out this brand new, exceptional 2-bedroom, 2-bathroom suite at The Residences on Keewatin Park. An exclusive boutique building with just 36 estate-style homes in one of Toronto's most prestigious and established neighborhoods. Ideally located on a quiet, tree-lined street just minutes from Yonge & Eglinton subway station, this rare offering blends refined design with elevated urban living. Thoughtfully designed across 1,229 sq. ft., this residence features soaring ceilings, wide-plank hardwood flooring, and floor-to-ceiling windows that flood the space with natural light. The open-concept living and dining area flows seamlessly into a custom Scavolini kitchen complete with integrated Miele appliances, quartz countertops, a waterfall island, and full-height backsplash. The luxurious primary suite boasts a walk-in closet and spa-like ensuite with double vanities and an oversized glass-enclosed shower. A spacious second bedroom and a second full bathroom offer comfort and flexibility for guests, professionals, or growing families. Topping it all off is a sun-drenched, 600 sq. ft. private rooftop terrace with gas BBQ hookup, an entertainers dream and a true outdoor retreat in the heart of the city. Includes one underground parking space. Conveniently located near Sherwood Park, top-rated schools, and the shops, restaurants, and conveniences of both Yonge and Mt. Pleasant. A rare opportunity to enjoy luxurious, boutique living in the heart of Midtown. Please Note: This Unit Is Unfurnished. Any Furnishings Shown In Photos Have Been Virtually Staged For Illustrative Purposes Only. Dimensions, Furniture Layouts, And Scale May Not Reflect Actual Fit Or Space. (id:61852)
Sutton Group-Admiral Realty Inc.



