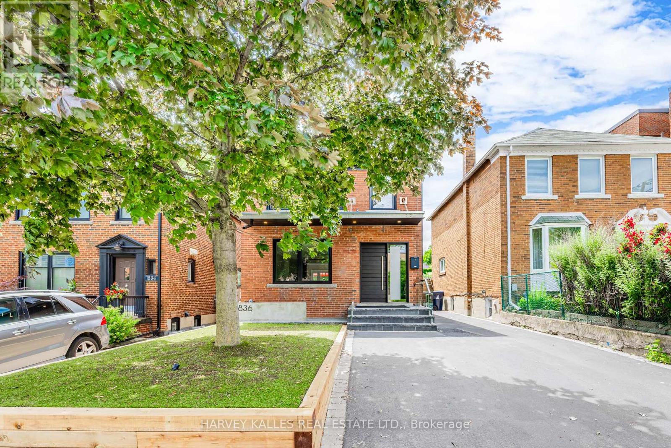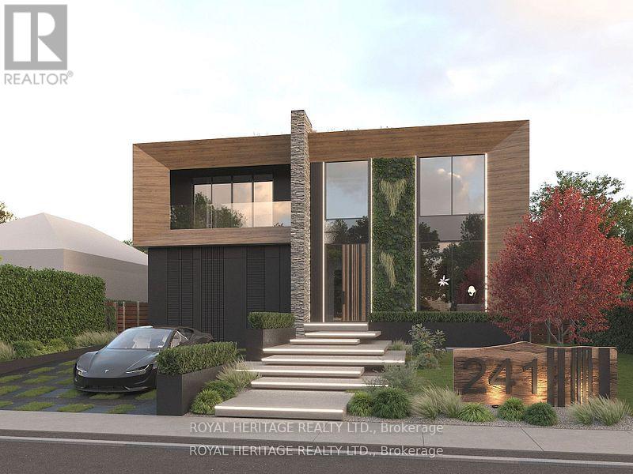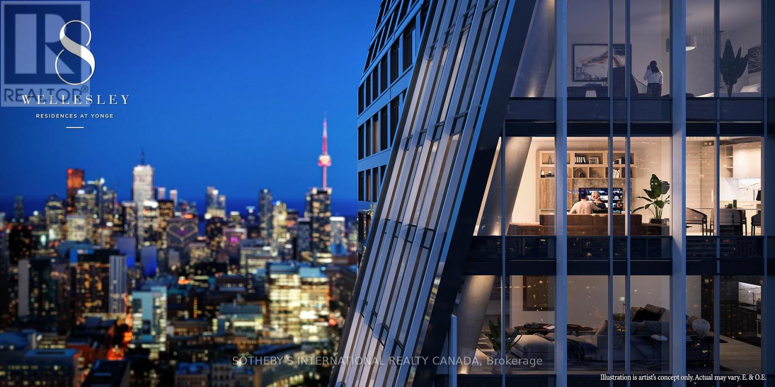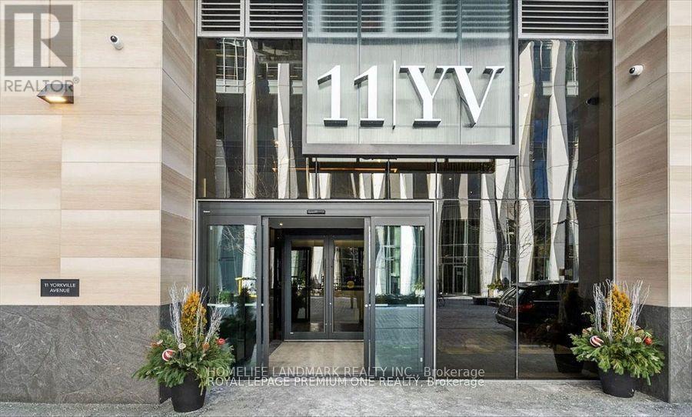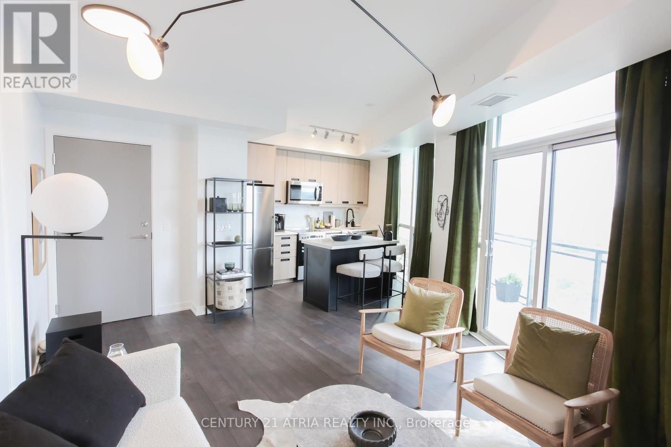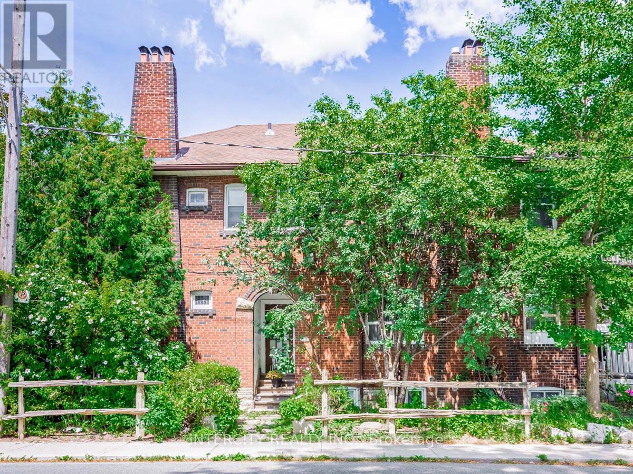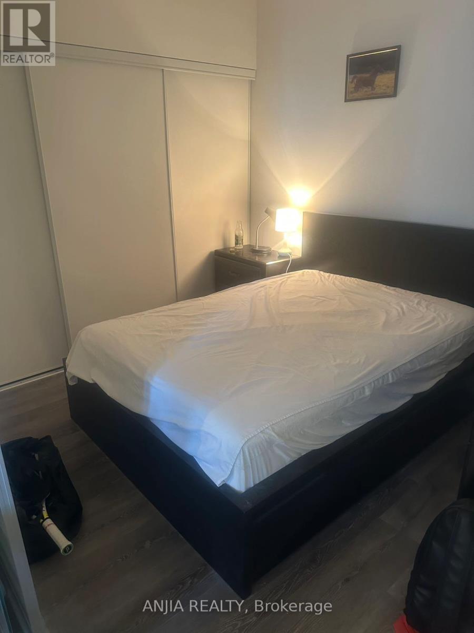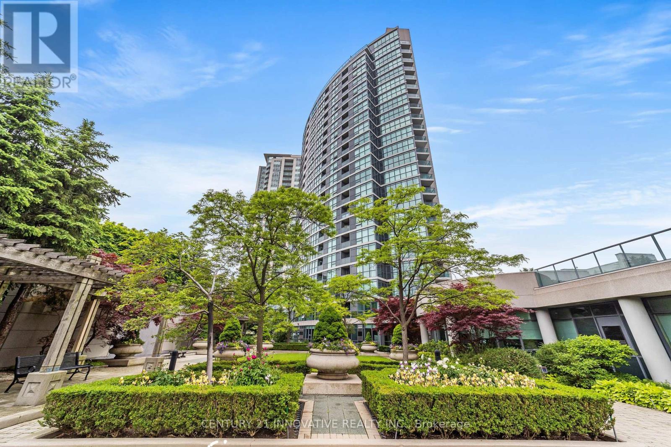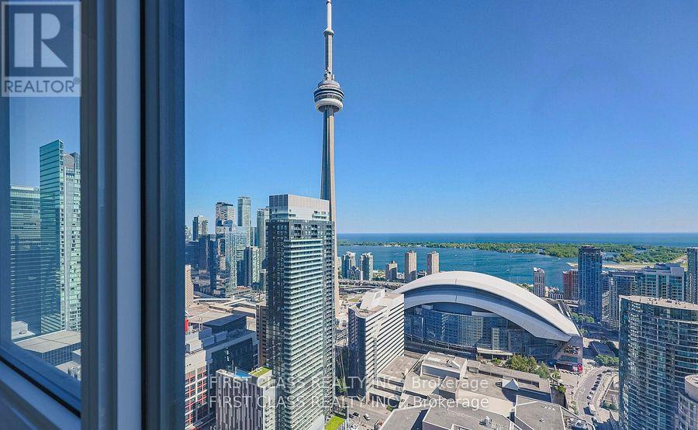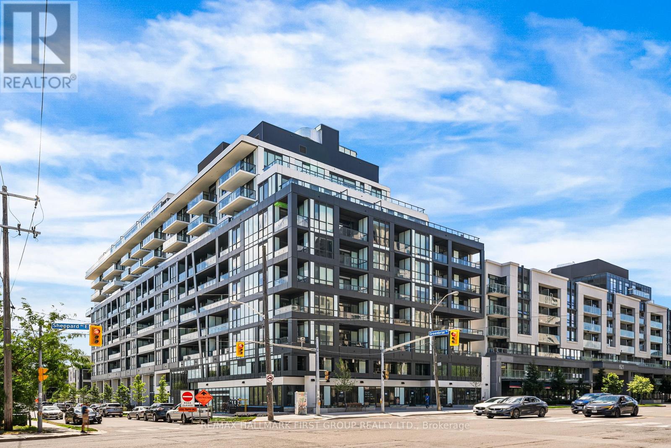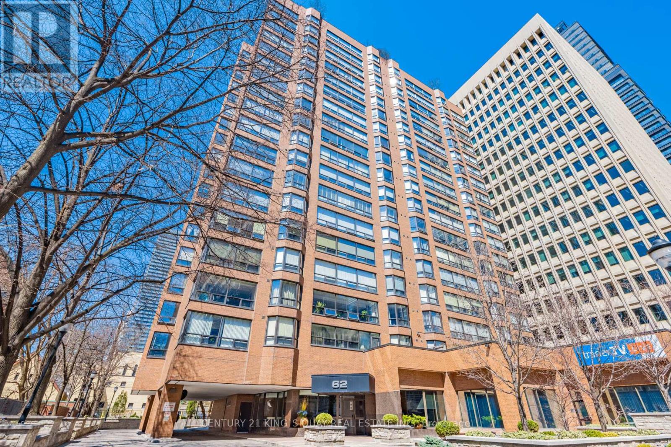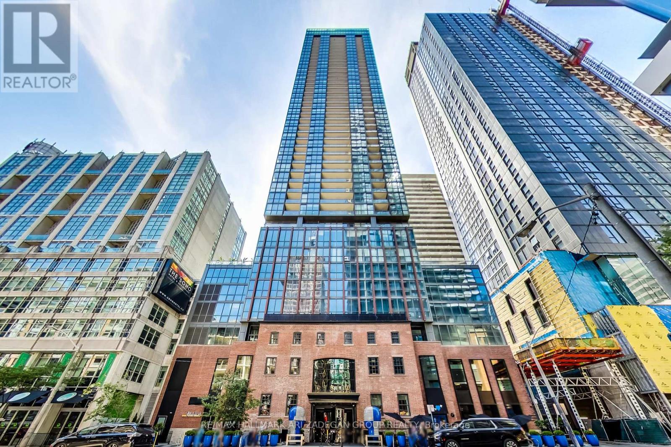Bsmt - 1836 Bathurst Street
Toronto, Ontario
Fully Renovated and Furnished Basement Apartment in High-Demand Cedarvale Area.Discover this beautifully renovated basement apartment, offering ample space for a family or those seeking extra room for guests. This well-appointed living space features a versatile area that can serve as a cozy living room or a bedroom, alongside two additional bedrooms for optimal comfort.Enjoy the convenience of a renovated 3-piece bathroom and a full-size stacked washer and dryer, making daily living a breeze. The kitchen area is thoughtfully designed and includes a table for two, perfect for casual dining. This basement unit comes beautifully furnished, allowing you to move right in-just unpack your personal items and make it your own! Situated in the highly sought-after Cedarvale area, you'll find yourself just moments away from the Eglinton LRT, providing excellent access to the city and all it has to offer. Please note: Don't miss the opportunity to call this lovely space home! Schedule a viewing today! (PLEASE NOTE: Seller or agents make no representations or warranties as to the legality of the basement apartment.) The utilities and snow removal costs for the basement shall be paid by the Landlord, and 1/3 of the total cost of the entire property shall be paid by the tenant in the basement. The backyard is common area for tenants to share.(No pets Allowed) (id:61852)
Harvey Kalles Real Estate Ltd.
241 Waterloo Avenue
Toronto, Ontario
Pre Construction. Innovative, Sustainable, Net-Zero Home Incorporating The Most Revolutionary Green Building Materials And Advanced Technologies While Prioritizing Value & Luxury With Minimal Environmental Impact. A Net Zero Home Is A High Performance Designed And Constructed House That Produces As Much Energy As It Consumes. Exceptional Value, Greater Comfort, Healthier Living & Environmentally Responsible! Leed's Platinium Certification !! For Details Visit Www.241Waterloo.Com Extras:State Of The Art Kitchen, High End Efficient Appliances, Heated Floors, Smart Tinted Windows, Skylights, Solar Panels, South Facing Walk Out Balconies, Electric Car Outlets, Heated Driveway, Water Retention System. And So Much More! (id:61852)
Royal Heritage Realty Ltd.
707 - 8 Wellesley Street W
Toronto, Ontario
Welcome to discover one of the largest and most premium suites at brand new luxury Residences at Yonge. Reputable Centre Court and Bazis team with Arcadis to create this 55-storey silhouette celebrating graceful architecture. Suite 707 offers artful and highly curated living experiences with exceptionally generous space in Toronto's most desirable hotspot. Appx 1228 sf, all 4 bedrooms in decent size. 4th bdrm converts from extra-large enclosed den/office. Enormous living room in appx size of 32'3''x 10'9'. Two spa-like baths devote lavish tile & stone selections, brass fixtures, sleek vanities and b/i shelves. Integrated linear kitchen refined with upscale appliances incl built-in refrigerator, dishwasher, microwave, range hood, 4 Burner e-cooktop & oven. Huge mirror closet home a front-load laundry set. Top grade cabinetry with vast storages. Enhanced floor-to-ceiling windows & sliding doors invite ample natural lights. Upgraded lightings, elegant clean-lined materials, black/grey tone & gold accents erect a flair of fashion. Owned parking E-30 near elevator. Easy access Floor-7 locker. Fendi furnished lobby spans various seating zones with fireplace & piano glamour. Figure 3 & Land Art designers bring over 21,000 sf of sophisticated spaces that stretch inside outside for trailered amenity. Workout in style. Level-3 apps 6,300 sf fitness center rivals unparalleled gym. Level 5 Co-Working Space. Concierge services, security coded access, guest suites, automated parcel storage, and visitor parking. Situated on an internationally recognized street, this luxurious condo features immediate access to TTC subway. Ideal proximity to world-class schools, acclaimed business centers and premier shoppings. A perfect urban sanctuary for professionals seeking a coveted AAA location next to Yorkville, University of Toronto, Ryerson/Metropolitan U, Yonge-Dundas Sq, Eaton Ctr, Financials and Medical Health districts. 8 Wellesley is a home to the next generation of Toronto's Elite. (id:61852)
Sotheby's International Realty Canada
08 - 11 Yorkville Avenue
Toronto, Ontario
421sqft + Balcony bachelor/studio with east exposure. 11 Yorkville by RioCan, Metropia & Capital Developments - Inspired by the towers of Manhattan, 11YV rises 65 storeys above Yorkville with meticulously sculpted, elegantly proportioned architecture and approximately 600 residences whose inhabitants have a clear appreciation for beauty, luxury, quality, service and the finest comforts. Whether enjoying the buildings world-class amenities, walking through the contemporary ground level garden, or patronizing the 24,000 square feet of street front retail space, 11YV residents are at the centre of an urban fairy tale. Yorkville is kilometre zero for the well-cultured and well-heeled. A place where the world's savviest consumers congregate to satisfy their appetites for luxury retail and gourmet pursuits. It's an ever-evolving area that never fails to dazzle and intrigue, and a AAA-opportunity for only the most exclusive brands. 11YV offers world class amenities that immerse you with the look and feel of luxury and comfort elevating you too new heights. With a spectacular double-height lobby, infinity edged indoor/outdoor pool, multifunctional space, an intimate piano lounge, a dramatic wine dining room, and an Instagram-worthy, velvet-covered signature Bordeaux lounge residents are sure to feel elevated at all times. On top of all that they also offer a state of the art fitness centre, outdoor lounge with BBQ's, a zen garden, and a business centre including a boardroom bringing together the work hard/ play hard lifestyle. (id:61852)
Homelife Landmark Realty Inc.
4605 - 99 John Street
Toronto, Ontario
Live the life of luxury on the 46th floor fully furnished condo with stunning unobstructed North East views and large terrace with upgraded patio flooring. This One bedroom + Den, is fully furnished with upgraded kitchen island, Stainless Steel appliances, Jacuzzi bath (all chattels included in purchase price). 9ft ceilings, hardwood laminate flooring throughout. 1 Parking + 1 Locker included. Move in to professionally decorated PJ Condos in the heart of downtown Toronto, steps away from the Rogers Centre and entertainment district. (id:61852)
Century 21 Atria Realty Inc.
111 Alberta Avenue
Toronto, Ontario
Great Investment Opportunity, Legal Triplex With Basement Apartment. 3 Municipal Addresses: 111 - 113 Alberta Ave. 276 Benson Ave. & Separate Entrances. 2 Separated Parking (Front & Rear Upto 5 Parking Spaces) Hardwood Floors Thru-Out With 3 Fireplace (Sold As Is Condition). Attached Room Size. (id:61852)
Intercity Realty Inc.
616 - 117 Broadway Avenue
Toronto, Ontario
*** Shared Accommodation *** The other roommate is a man. This unit is 2 bed 2 Bath, tenant use 1bed & 1bath exclusively and share living room and kitchen. Condos located at Yonge & Eglington. Steps to Eglington subway station and Yonge Eglington Centre. All utilities, internet and furniture are included. In Suite Laundry. No smoking, No pets. Parking at an extra $300 per month. Amenities: Concierge,Gym, Sauna, Pool, Party Room/Meeting Room. (id:61852)
Anjia Realty
1508 - 28 Harrison Garden Boulevard
Toronto, Ontario
Discover the epitome of urban luxury at the highly sought-after Yonge and Sheppard intersection with this stunning 2-bedroom, 2-bathroom corner condo. This exceptional unit is flooded with natural light, thanks to its large windows that perfectly complement the open concept layout. The seamless flow between the living, dining, and kitchen areas makes it ideal for modern living and entertaining. Step outside onto your private balcony to enjoy breathtaking views of the city the perfect spot for your morning coffee or evening wine. Each bedroom is generously sized, offering ample space for relaxation, while the two full bathrooms feature modern finishes and fixtures for your convenience and comfort. This condo is situated in a secure building with 24/7 concierge service, ensuring peace ofmind and a high level of service. Residents also have access to a state-of-the-art fitness center, enhancing the luxury living experience. Underground parking and a storage locker are included for added convenience. Located just steps from the subway, top-rated restaurants, trendy cafes, and premier shopping, this condo offers the ultimate in convenience and vibrant urban living. Don't miss the chance to call this exceptional property your new home. Schedule a viewing today and experience the best of city living at Yonge and Sheppard! Amazing community not to be missed, steps from Avondale Park, Food Basics, Whole Foods, Yonge/Sheppard Subway, just off of 401 and much more! (id:61852)
Century 21 Innovative Realty Inc.
3215 - 55 Mercer Street W
Toronto, Ontario
Welcome to the Brand New 55 Mercer Condo located in the heart of the entertainment district in Downtown Toronto. Facing West with unobstructed views of the CN TOWER and ROGERS CENTRE includes 1 plus 1 bedrooms, 2 FULL bathrooms located on the 32nd Floor with 9-ftceiling and large windows in every room. Locker Included. Modern open concept kitchen completed with B/I appliances and ensuite washer/dryer. Amenities include luxury lobby furnished by Fendi, 24-hour concierge, private dining room, outdoor lounge w/BBQ and fire pit, dog walk, and a fantastic fitness centre completed with private Peloton pods, cross-training & cardio zones, yoga studio, sauna, outdoor basketball court, and many more. Walking distance to the city's finest entertainment & dining experiences - steps to CN Tower, Rogers Centre, Tiff Lightbox, TTC, Financial district ,PATH, shops and restaurants. (id:61852)
First Class Realty Inc.
628 - 6 Greenbriar Road
Toronto, Ontario
Never Before Lived In Spacious 2-Bedroom + Den Condo in Bayview Village, Toronto. This Beautifully Appointed Suite Offers 862 Sq Ft Of Interior Living Space Plus A Generous 138 Sq Ft South-Facing Balcony Totalling 1,000 Sq Ft Of Modern Elegance Over A Quiet Court Yard. Enjoy Sweeping Views Of Downtown Toronto From Your Private Outdoor Retreat. The Upgraded Kitchen Features Two-Tone Cabinetry With Flat Panel Doors, Built-In Appliances, A Porcelain Slab Countertop & Matching Backsplash & An Island With A Waterfall-Edge Porcelain Slab. Recessed Under-Cabinet Lighting Adds Both Functionality & Ambiance. Boasting 2 Full Bathrooms & A Versatile Den, This Unit Combines Luxury With Practical Design In One Of Torontos Most Sought-After Neighborhoods. Walking Distance To TTC Subway Station, TTC Transit, Shops, Parks & Trails. Short Distance From Hospital, Hwy 401 & 404. (id:61852)
RE/MAX Hallmark First Group Realty Ltd.
1801 - 62 Wellesley Street W
Toronto, Ontario
Welcome to Queen's Park Place! Boutique building with only 100 suites. Unit 1801 is a sprawling 2-bedroom, 2-bath suite with over 1,580 square feet of living space. The unique floor plan features a retro-chic sunken living room, separate dining area, a large eat-in kitchen, two generously sized bedrooms with 2 full baths and stunning north and south views from two sun-filled sunrooms, both offering clear City views. An abundance of storage throughout includes a kitchen pantry, an extra-large en-suite storage locker, a linen closet, and a 9-foot-wide walk-in closet in the primary bedroom. Multiple temperature control systems are installed in the living room, dining room, bedroom, and sunroom, supported by three HVAC units to ensure optimal comfort throughout the unit, allowing people in different areas to enjoy personalized climate control. The size and scale of this well-designed home offer endless potential. Enjoy a prime location just steps to Queen's Park, University of Toronto, major hospitals, and both Wellesley and Queen's Park subway stations. Surrounded by premier shopping, dining, cultural landmarks, and green spaces. A fantastic opportunity for end-users or investors seeking value, space, and location in one of Toronto's most dynamic neighbourhoods. (id:61852)
Century 21 King's Quay Real Estate Inc.
3108 - 88 Blue Jays Way
Toronto, Ontario
Luxury living at Bisha Private Residences! Spacious 2bed/2bath suite with most desirable SW corner views of the CN Tower, Rogers Centre, downtown and the lake. $$$ Upgrades by Professional Designer and Could be Sold as a Fully furnished & turn key ready for an executive rental or enjoy the boutique lifestyle of King West. 1 parking & 1 locker included.EXTRAS: Amenities include: rooftop lounge/infinity pool, gym, catering kitchen accompanied by ground floor cafe and restaurants. Welcome to Torontos trendiest address. Custom drop ceilings, Pot lights, Custom Cabinetary and Custom Drapery. (id:61852)
RE/MAX Hallmark Ari Zadegan Group Realty
