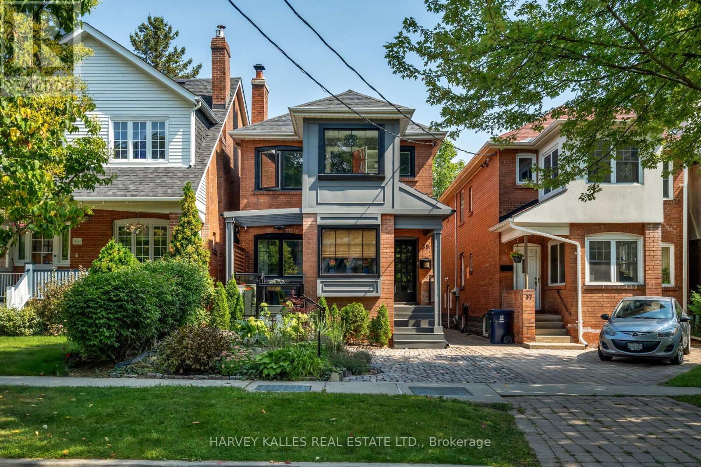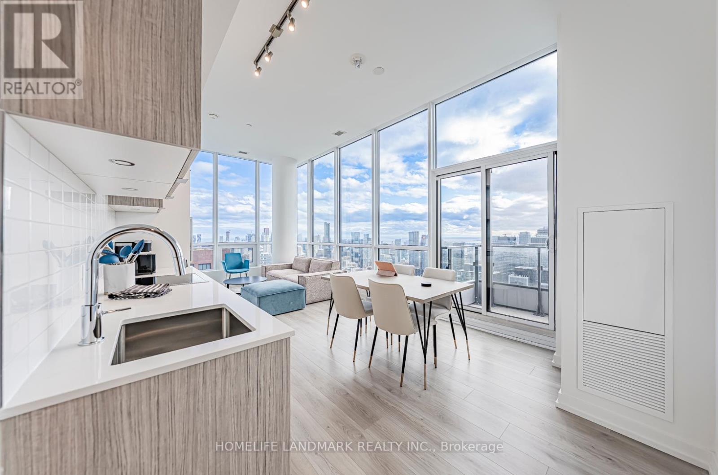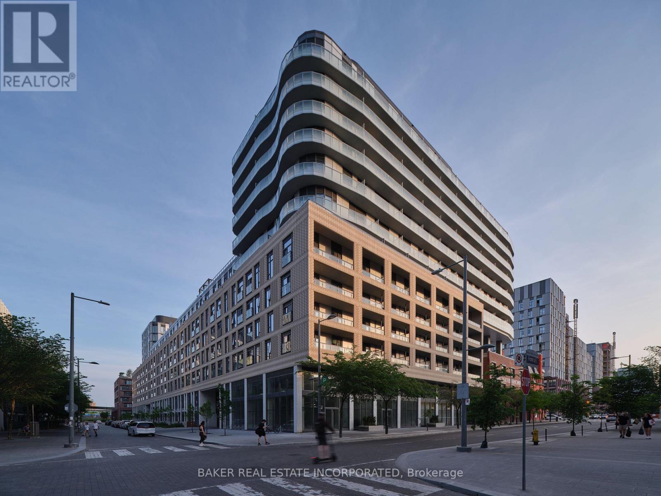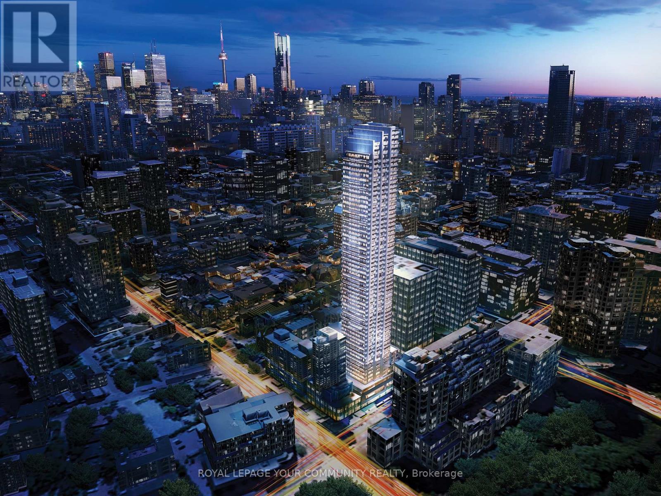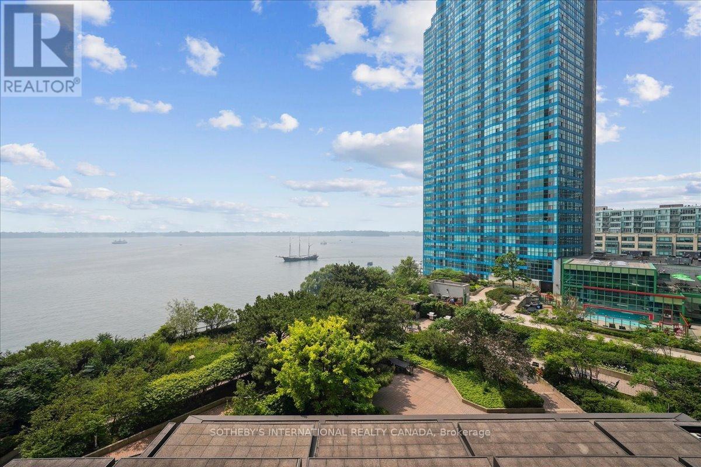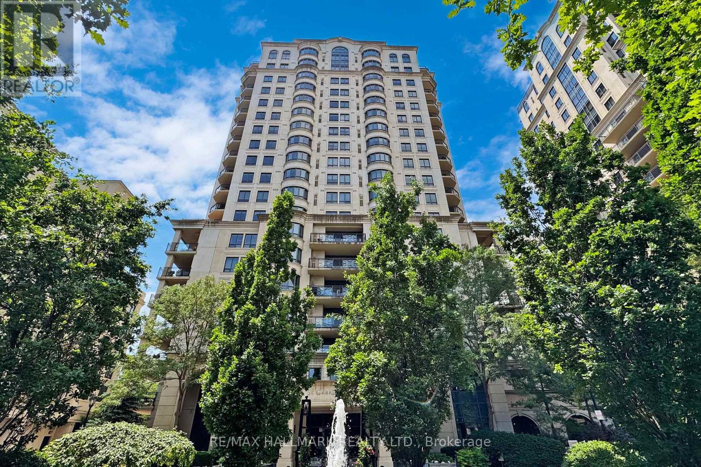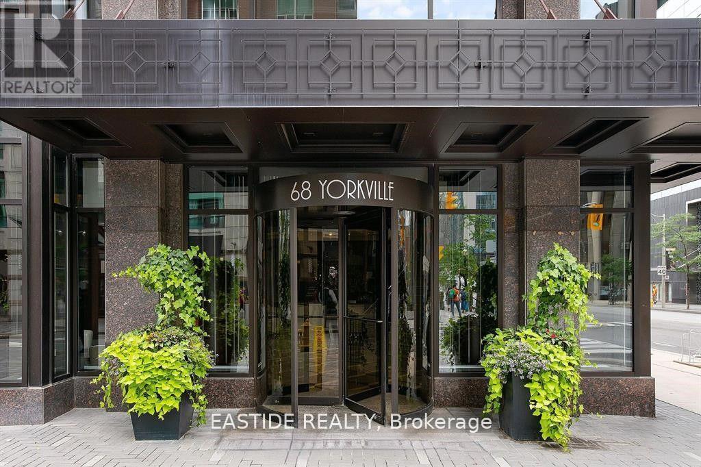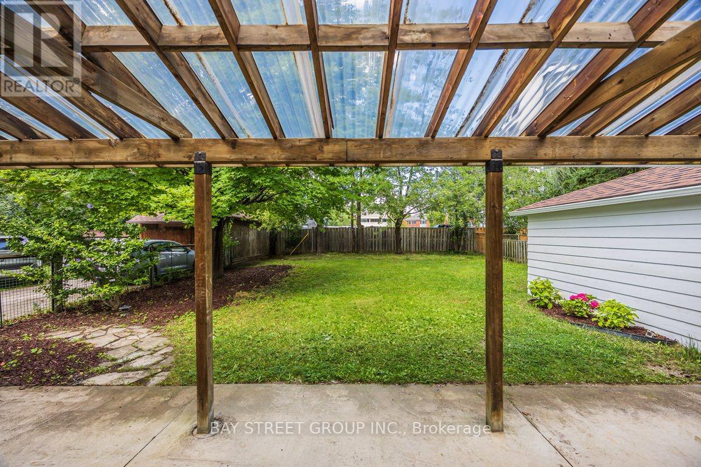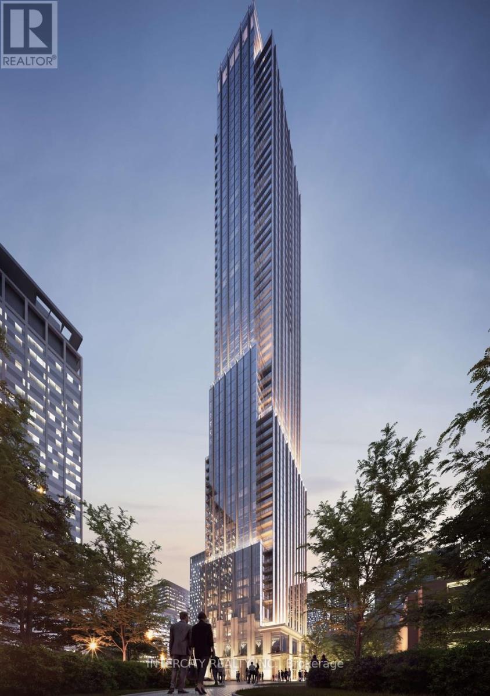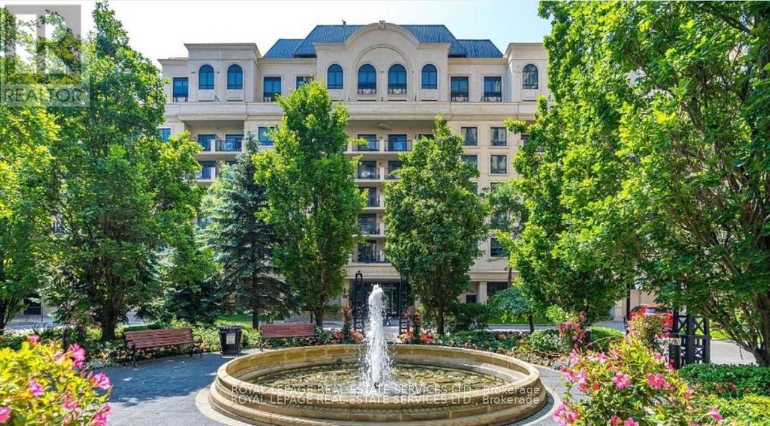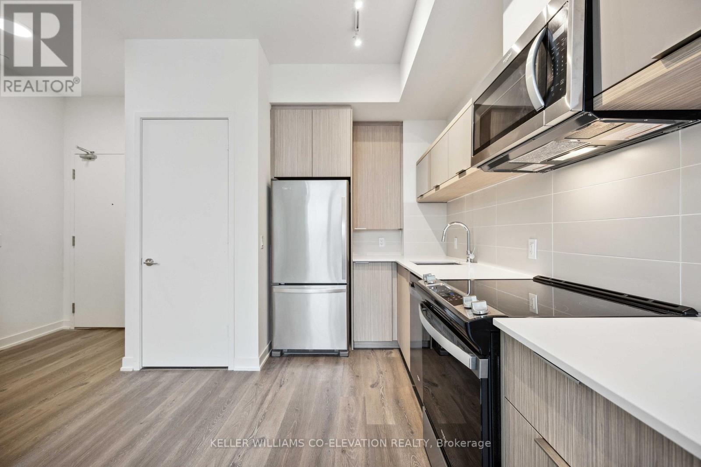2nd Floor - 39 Standish Avenue
Toronto, Ontario
Great opportunity to live in prime North Rosedale in this bright, cozy, and confortable second floor suite of a well-maintained duplex. Offering two bedroom plus two additional spaces - one with wall-to-wall windows ideal for a home office - the suite features an open concept living and dining area with a charming wood burning fireplace, perfect for relaxing or entertaining. Hardwood floors run throughout, complemented by a functional galley kitchen and an abundance of natural sunlight. Enjoy the privacy of a separate entrance and the convenience of being just minutes from Chorley Park, the Brick Works, and a district bus to Rosedale Station. Located on a quiet, family-friendly street and close to Summerhill Market and top-rated schools including OLPH and Whitney, this is a rare rental opportunity in one of Toronto's most desirable neighbourhoods. (id:61852)
Harvey Kalles Real Estate Ltd.
5502 - 395 Bloor Street E
Toronto, Ontario
Stunning 2 Bedroom 2 Bathroom Corner Unit Located In The Heart of Toronto. This Bright Unit Boasts Laminate Floors, Large Windows With Lots Of Natural Light. Open-concept Layout. The Kitchen Features Modern Appliances And Ample Counter Space. The Primary Bedroom Is Generously Sized With Walk-in Closet and 3PCs En-suite. Best Location with Easy Access to Shopping, Dining and Public transportation. 2 Minutes Walk To Subway, 800 Meter Away Yonge Bloor & Yorkville Shopping Area, 15 Minutes To CBD By Subway. This Unit Is Perfect For Those Looking For A Comfortable And Convenient City Lifestyle. (id:61852)
Homelife Landmark Realty Inc.
907 - 425 Front Street E
Toronto, Ontario
Canary House is located in the heart of Toronto's Downtown East, Canary District. The building is designed with natural elements, sophisticated finishes and hotel inspired amenities. This brand new 1 Bed Unit is 490 SF of open concept living with 9'6" ceilings and 84 SF of south facing balcony. Located just minutes from the historic Distillery District, the 18-acre Corktown Common Park with 1,800 km of connected trails, the Cooper Koo Family YMCA, Lake Ontario, and Cherry Beach. TTC is at your doorstep allowing quick access to the city core and major highway access via the DVP & Gardiner Expressway will take you any where else you might need to go. This unit has been virtually staged. (id:61852)
Baker Real Estate Incorporated
3609 - 395 Bloor Street E
Toronto, Ontario
2 Years New Luxurious The Rosedale On Bloor Condo. Bright and Spacious, Gorgeous Unobstructed View. Functional Layout. Modern Kitchen w/ Quartz Countertop and S/S Appliances. Close to Yonge/Bloor, Yorkville, Restaurants, Shopping and All Amenities. Great Recreational Facilities. TTC/ Subway Station at the Door. Internet Included. (id:61852)
Royal LePage Your Community Realty
1110 - 65 Harbour Square
Toronto, Ontario
Welcome to your dream home at Harbourside Condos- an exquisitely reimagined 3 bedroom suite offering over 2,000 square feet of luxurious lakeside living in one of Toronto's most desirable waterfront communities. This fully renovated residence showcases elevated design, exceptional craftsmanship, and thoughtful finishes throughout, providing an unparalleled living experience. Enjoy breathtaking, panoramic views of the lake from the gourmet kitchen, dining, and living areas, while each of the three bedrooms offers stunning vistas of Toronto's iconic skyline. The seamless open-concept layout creates an inviting flow between living spaces, perfect for both everyday comfort and elegant entertaining. Wake up to glistening waters and unwind with mesmerizing sunsets all from the comfort of your own home. Perched just four floors above a lush terrace, this suite offers the ideal blend of scenic beauty and convenient access to the building's extensive amenities and 24 hour concierge. Whether you're relaxing by the pool, working out in the gym, or hosting guests, every day here feels like a getaway. Experience the epitome of modern, lakeside living at Harbourside Condos where luxury, comfort, and natural beauty converge. Enjoy the vibrant Harbourfront close to arts, dining, cultural events, parks, trails and access to downtown Toronto. Don't just live by the lake- live with it! **This is a No Pet Building** Includes a 1 year limited warranty on renovations completed by the contractor.** (id:61852)
Sotheby's International Realty Canada
353 Briar Hill Avenue
Toronto, Ontario
An incredible opportunity to own a 3,200+ SF fully renovated, custom-built home in one of Toronto's most coveted neighbourhoods-Allenby. Meticulously designed this 3+1 bedroom, 4-bathroom 4 fireplaces showcases superior craftsmanship & thoughtful finishes throughout. The main floor features smooth ceilings, rich oak hardwood flooring, creating a seamless flow through the formal great room, a wood-burning fireplace, elegant dining area, open-concept kitchen and family room. The chef-inspired kitchen is equipped with premium Jenn Air stainless steel appliances, a large island, and a cozy eat-in area. The adjoining family room & bathrooms offer custom built-ins, a gas fireplace, and stunning floor to ceiling sliding doors with views of the beautifully landscaped yard. Step outside from the cozy family room to a private deck & serene, private backyard oasis perfect for entertaining or quiet evenings outdoors. Upstairs, the light-filled 2nd level offers three generously sized bedrooms, each with hardwood flooring, closets, and large picture windows. The luxurious primary suite features a spacious walk-in closet & a spa-like ensuite bathroom complete with a jet tub, heated flooring, glass stand up shower, double-sided fireplace, & premium finishes. A rare upstairs laundry room with side-by-side washer/dryer and skylight adds convenience to this thoughtfully designed level. The finished lower level boasts high ceilings, a large recreation room, games or gym area, a private guest or nanny's suite with its own separate entrance ideal for multigenerational living or added privacy. Unwind and recharge in the luxurious sauna, a rare/relaxing feature adding a touch of spa-like indulgence. Located on a quiet, tree-lined street, this home is walking distance to vibrant shops, fine dining, public transit. Enjoy access to top-rated schools: Allen by Jr. PS, John Ross Robertson, Lawrence Park CI, Havergal College. A rare gem offering style/space/location this home has it all! (id:61852)
RE/MAX Crosstown Realty Inc.
Lph05 - 660 Sheppard Avenue E
Toronto, Ontario
Live and entertain in exquisite luxury at this North York condo with full concierge service!Stunning St. Gabriels by renowned builder Shane Baghai. Enjoy a light-filled lower penthouse with private elevator access, featuring approximately 1420 square feet of living space. The split plan layout includes an open living and dining room, a gourmet kitchen with granite counters, and a breakfast area. The family room with a fireplace and soaring 10' coffered and crown-moulded ceilings add elegance. This unit boasts 2 spacious bedrooms with ensuite spa bathrooms, 3 bathrooms total, beautiful hardwood and marble floors, a terrace with a gas BBQ, 24-hour concierge, valet parking, and much more! EXTRAS: All Stainless Steel Kitchen Appliances ( Fridge, Stove Microwave, Dishwasher ); Washer and Dryer and Stainless Steel B.B.Q in Balcony. (id:61852)
RE/MAX Hallmark Realty Ltd.
303 - 68 Yorkville Avenue
Toronto, Ontario
Welcome Home To "The Regency" - A Modern Art Deco Landmark In Glamorous Yorkville. Open Concept Living & Dining And Modern Designer Kitchen Boasts Subzero & Miele Appliances, Oversized Stone Countertop. Gracious Primary Bedroom Retreat Offers 5PC Ensuite.1 Parking & 1 Large Private Locker Room. 5-Star Hotel Style Service, 24 Hr Concierge, State Of The Art Fitness Center, Party/Meeting Rooms, Valet Parking, Ample Visitor Parking. Furniture on every hallway. Steps To Toronto's Finest Restaurants, Museums & Gourmet Grocery Stores. Conveniently Located Near 2 Subway Lines, U of T, Shops all at Your Doorstep. (id:61852)
Eastide Realty
Lower Level - 12 Craigmore Crescent
Toronto, Ontario
Client RemarksYonge/Sheppard, 10 Min Walk To Sheppard Subway! Lower Level Only. Self-Contained Secondary Suite With 2 Bedrooms With Living Room. Separate Entrance, Kitchen & Laundry, New Laminate Floor, Update Kitchen. Close To Hwy 401, Bayview Village Mall, Restaurants, Cinema, Library & Parks. Top School Earl Haig Secondary School And Avondale Alternative Elementary School(Program) Or Avondale Public School District. Students Are Welcome. (id:61852)
Bay Street Group Inc.
6203 - 11 Yorkville Avenue W
Toronto, Ontario
Welcome to the iconic 11YV! One of Toronto's most prestigious addresses. Located in the heart of Yorkville, suite 6203 offers sophisticated living with upscale finishes, functional design, and breathtaking, unobstructed city skyline views. This suite features 10 foot ceilings with bright and spacious open-concept living. Floor-to-ceiling windows that allow an abundance of natural light overlooking the lush green tops of Rosedale Valley. A modern kitchen equipped with built in high-end Miele appliances. The primary bedroom includes a luxurious ensuite bathroom and closet outfitted with organizers. The den provides an ideal space for a home office, reading nook or an extension as a luxurious walk in closet. Both bathrooms feature graceful, polished, modern finishes. This elegant residence offers unparalleled access to world-class shopping, fine dining, and cultural landmarks, all just steps from your front door. With its striking architecture, refined finishes and sophisticated amenities - residents of 11Yorkville enjoy access to private wine lounge, state-of-the-art fitness center, 24-hourconcierge and security, a spa-inspired wellness area, indoor/outdoor pool, and a terrace complete with lounge seating and BBQ facilities. 11YV redefines upscale urban living! Whether you're seeking timeless elegance or modern convenience, this is your opportunity to live at the intersection of style and prestige. (id:61852)
Intercity Realty Inc.
418 - 650 Sheppard Avenue
Toronto, Ontario
Welcome to St. Gabriel Terraces By Award Winning Master Builder Shane Baghai 5-Star*Resort Living. Luxury Residences With Large Windows Making For Lots Of Sunlight From The Southern Exposure. Open Concept Living Space, 24-Hour Concierge, Easy Access To Public Transit, And The Shops/Fine Dining Of Bayview Village At Your Doorstep.Fairview Mall, Library, Shopping fitness And Yoga Area, Billiard, Cyber Lounge, Party Room With Kitchen, Card Room, Sauna, Shared unit The Price Is Only For 1 room, To Share The Unit With The Landlady, Tenant must be Female. It Includes all utilities and also Free Wi-Fi, Great Layout Maintained a Clean Unit With a Balcony. This is a shared rental, tenant must be Female. (id:61852)
Royal LePage Real Estate Services Ltd.
104 - 10 Deerlick Court
Toronto, Ontario
Brand new condo available at Ravine Condos in North York! This 527 sq ft One bedroom, One Bathroom condo offers plenty of natural light from its West-facing views. Brand new amenities, including an outdoor terrace with a yoga area, BBQ's, and lounge, alongside a gym and a convenient dog wash station. Enjoy unparalleled convenience with proximity to the 401 & DVP, with a TTC stop right at your doorstep. This exclusive offer INCLUDES parking. Final registration for the building has completed. (id:61852)
Keller Williams Co-Elevation Realty
