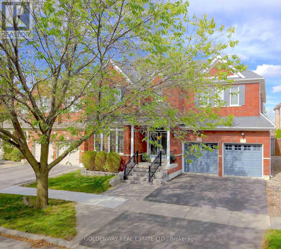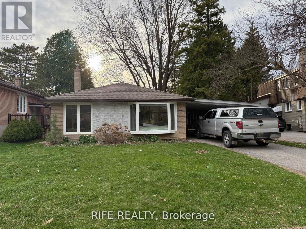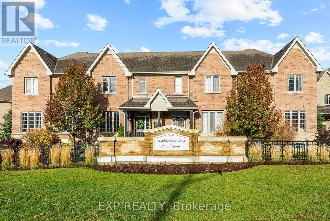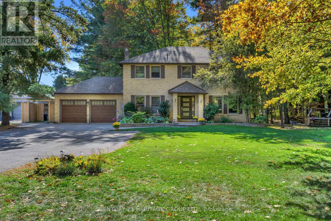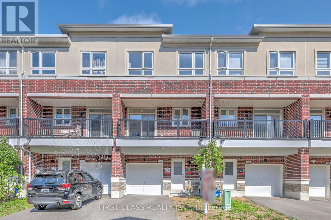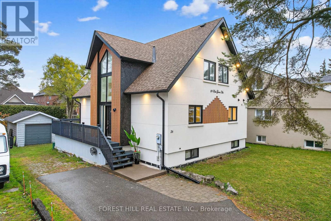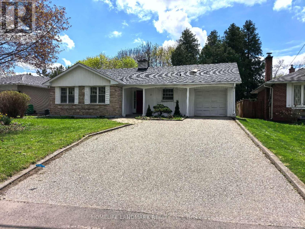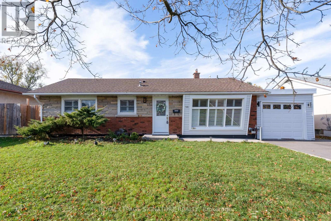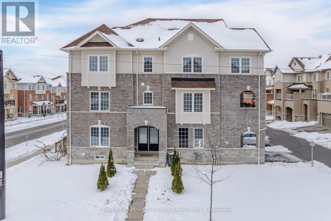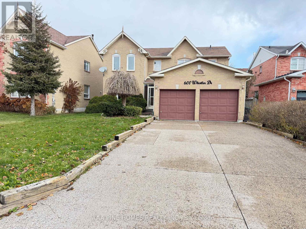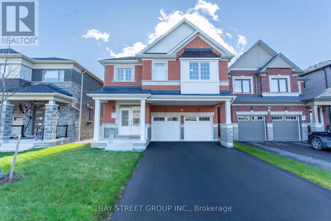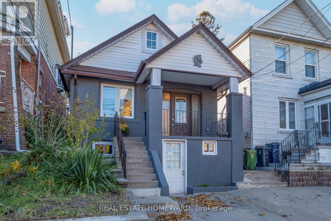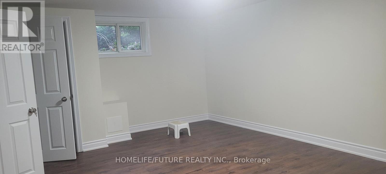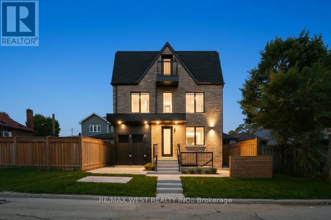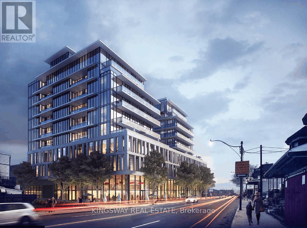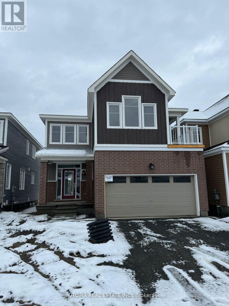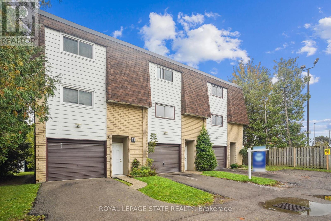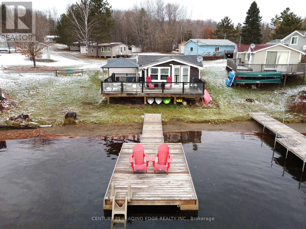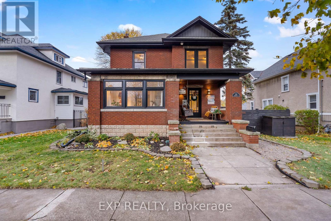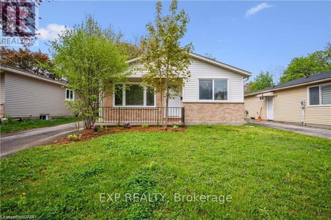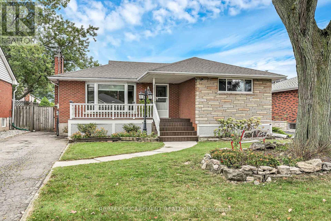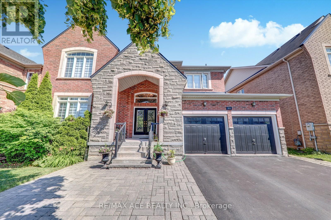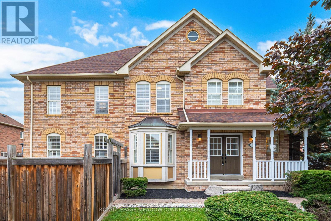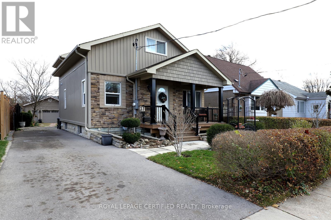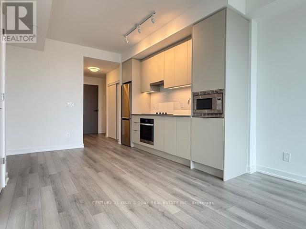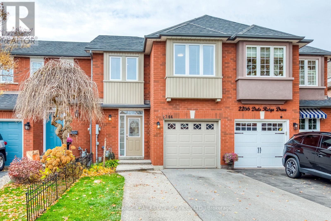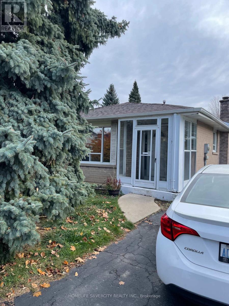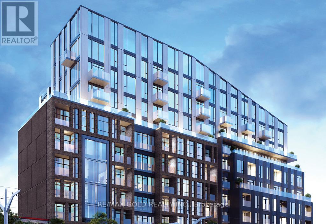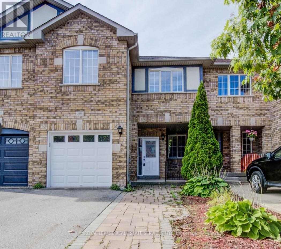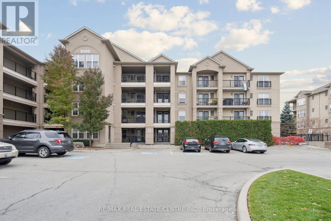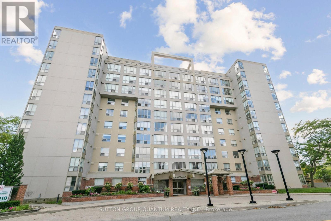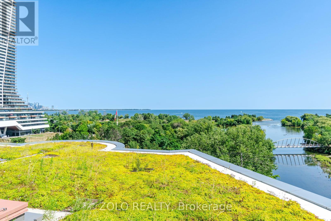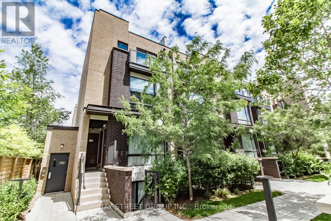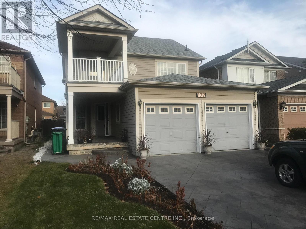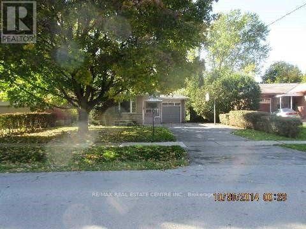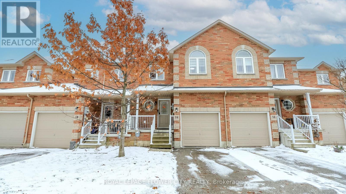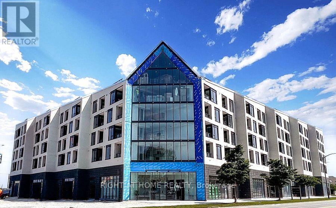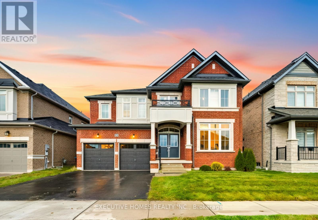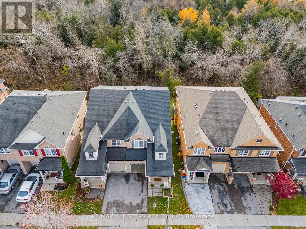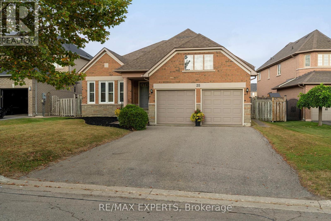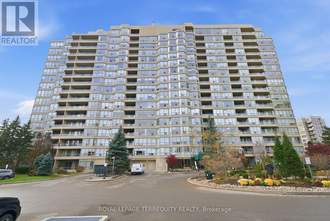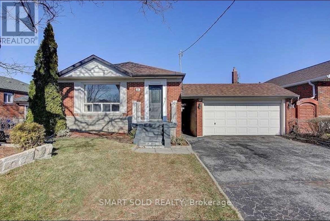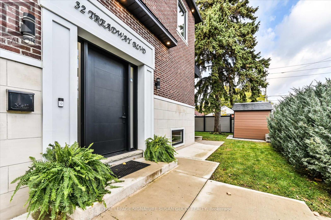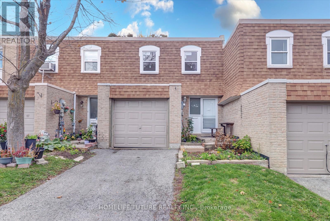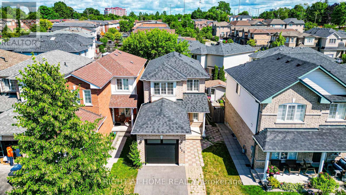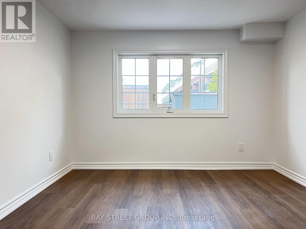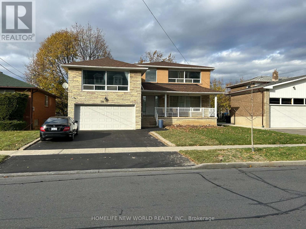10 Bertram Earnshaw Drive
Markham, Ontario
Welcome to 10 Bertram Earnshaw Drive - a spacious, impeccably maintained residence by Great Gulf Homes in the heart of Berczy / Upper Unionville. Proudly owned by the original family, every inch of this home has been cherished with meticulous care. With over 4,000 sq. ft. of total finished living space, this 5+1 bedroom | 5 bathrooms home is perfect for multi-generational or growing families. The main floor features 9' ceiling height. Hardwood flooring flows throughout the main and second floors, creating a warm and inviting atmosphere. The gourmet kitchen boasts granite counters and a sunlit breakfast area with walkout to a private interlocked backyard featuring a serene pergola. Cozy up in the family room with gas fireplace and custom built-ins. A main floor laundry room and direct garage access add everyday convenience. Upstairs, the oversized primary bedroom includes a luxurious 5-piece ensuite featuring double sinks, a separate shower, and a large corner soaking tub. Additional bedrooms are generously sized-perfect for children, guests, or a home office. The finished basement offers a flexible space for family fun, with a full-size wet bar, extra bedroom, and a spa-inspired 3-piece bathroom with an oversized walk-in shower-great for movie nights or playtime. Located minutes from Highway 404,Angus Glen Golf Club, Unionville Main Street, shops, restaurants, and top-ranking schools like Pierre Elliott Trudeau High School, this home combines space, comfort, and convenience. Plus, families will love being just steps from Chelsea Park, offering green space and outdoor recreation right in the neighbourhood. (id:61852)
Goldenway Real Estate Ltd.
38 Aurora Heights Drive
Aurora, Ontario
Great Value in Central Aurora!1050 SQF Above! Beautifully updated 3-bedroom detached home located in a desirable, family-friendly neighborhood. Features an open-concept main floor with large windows, a modern kitchen with quartz countertops, stainless steel appliances, and an island with breakfast bar & pendant lighting,Ceiling with handcrafted art.. Spacious dining area and bright bay-window living room.Finished basement with recreation room and walkout to a large backyard perfect for entertaining or relaxing.Updates Include: High-Efficiency Furnace (2020) Central A/C (2020) New Insulation (2020) Upgraded Electrical System (2020) Renovated Bathrooms.Move-in ready and ideal for families or investors! (id:61852)
Rife Realty
7 Vita Stephanie Court
Georgina, Ontario
Finally, an affordable townhome that checks all the boxes! This beautifully upgraded end-unit townhouse perfectly blends comfort, style, and space. Featuring 4+1 bedrooms, 4 bathrooms, and 1,963 sq. ft. of living space plus an additional 1,029 sq. ft. in the bright finished basement, this home is designed for modern family living. You'll love the soaring ceilings and tall windows that fill the home with natural light. The layout is incredible, offering distinct spaces that suit everyone's individual needs. Enjoy hardwood floors throughout the main level, upper hallway, and stairs, along with smooth ceilings and upgraded lighting. The kitchen features a coffee bar, granite countertops, and plenty of extra cabinetry for storage. The great room centers around a cozy gas fireplace, perfect for relaxing evenings at home. A main floor laundry with garage access adds everyday convenience-especially during the winter months. Step outside to your oversized lot with a private interlock patio surrounded by lush perennial gardens-ideal for entertaining or enjoying a quiet morning coffee. The covered front porch is a perfect spot to unwind and watch a summer rainstorm roll through. Upstairs, the primary suite offers a walk-in closet and a luxurious ensuite with a soaker tub and walk-in shower. The finished basement adds even more living space with high ceilings, a fifth bedroom, 3-piece bathroom, and ample storage, including a cold cellar and extra rooms under the stairs and at the back. With a double driveway, five bedrooms, and four bathrooms, there's room for everyone. Located close to shopping, schools, and Highway 48, this home sits in the welcoming Sutton community, known for its natural beauty and local treasures like Jackson's Point Harbour, Briars Golf Club, and Sibbald Point Provincial Park. (id:61852)
Exp Realty
31 Donaldson Road
East Gwillimbury, Ontario
Welcome to 31 Donaldson Rd in beautiful Holland Landing, where timeless charm meets modern living. This rare, fully renovated home sits on one of the area's most coveted & quiet mature streets. Nestled on almost half an acre & set back from the road, it offers privacy, space, & a stunning natural setting surrounded by mature trees & wonderful neighbours. From the moment you walk in, you'll feel the warmth & flow of this thoughtfully designed four bedroom home. Bright, spacious principal rooms invite gatherings & everyday comfort, with views of greenery from every window. The custom kitchen, crafted by a local cabinetry company, is the true heart of the home, perfect for cooking, entertaining, & creating memories. The cozy family room, anchored by a wood burning fireplace, adds the perfect touch of charm and comfort. Upstairs, four generous bedrooms provide plenty of space for family & guests. The primary suite is a retreat of its own, featuring a large walk in closet & a beautifully renovated ensuite. Every detail has been updated with care & quality, including smooth ceilings, pot lights, crown moulding, hardwood floors, upgraded trim & doors, & stylishly renovated bathrooms. You'll love the practical features too, such as a spacious main floor laundry room, oversized linen closet, heated double car garage with backyard access, lifetime fibre glass windows, finished basement with a four piece bath, two kitchen sinks, owned hot water tank, & more. Step outside to your private backyard oasis, fully fenced & surrounded by trees, perfect for relaxing or entertaining with a large deck, hot tub, firepit & there is definitely room for a pool. Two versatile sheds with metal roofs ideal for storage or spaces for hobbyists to retreat & work on their projects. This is a truly special home that blends modern updates with warmth & character in a family friendly community that is just minutes away from all the large amenities of Newmarket & Bradford. It is truly a must see! (id:61852)
Century 21 Heritage Group Ltd.
22 Massachusetts Lane
Markham, Ontario
Gorgeous, Warm, and Inviting Three-Year-Old Freehold Townhouse, Sun-Filled 3 Bedrooms Townhouse In The Well-Sought After Wismer Neighborhood! Open Concept With Functional Layout! Hardwood Floors throughout, Stainless Steel Appliances, and new light fixtures. Primary Bdrm With 4/Pc Ensuite! Great Location! Top Community, Top Ranked Bur Oak S.S., And Donald Cousens P.S. Minutes To Park, Schools, Plaza, Mount Joy Go Station, Public Transits, And Supermarkets, And More! (id:61852)
First Class Realty Inc.
26 Elm Grove Avenue
Richmond Hill, Ontario
Beautifully updated and move-in ready 2+2 bedroom home in the heart of Richmond Hill! This stunning property sits just steps from Yonge Street, surrounded by luxury homes and redevelopment projects - offering tremendous long-term value and future severance potential for development. The home features tall vaulted ceilings and expansive floor-to-ceiling windows that fill the space with natural light while overlooking a deep, private, and beautifully landscaped lot. The open-concept kitchen and family room create a warm, inviting flow ideal for entertaining, with a walkout to a peaceful backyard oasis. Designer upgrades throughout elevate every detail, including new appliances (2024), new front and side windows (2024), new garage roof (2025), and updated soffit, fascia, eavestroughs, downspouts (2025), along with fresh exterior stucco (2025). The finished basement includes two additional bedrooms, a full kitchen, and excellent rental potential, making it ideal for extended family or supplemental income. Located in a highly desirable pocket of North Richmond Hill, this home offers top-rated schools, scenic parks, nature trails, and proximity to all major amenities - a rare opportunity to own a turn-key property with both lifestyle appeal and exceptional investment upside (id:61852)
Forest Hill Real Estate Inc.
11 Drakefield Road
Markham, Ontario
Pride Of Ownership!!! Well-Maintained Detached Charming 3Brds Bungalow, Backing Onto Ravine, Steps To Milne Dam Conservation Area. Hardwood Floor Thru-Out, Spacious Living Rm W/ Gas Fireplace. Dining Rm W/O To Backyard. Unlimited Potential. Top Ranked Schools, St. Patrick, Roy H. Crosby, Markville S/S. A Short Walk To Schools, Markville Shopping Centre, Library, Rec Centre. Quick Access To 407, Highway 7, Go Train. (id:61852)
Homelife Landmark Realty Inc.
98 Jacobson Avenue W
St. Catharines, Ontario
Fantastic Opportunity In South St. Catharines! This Upgraded 3-Bedroom Bungalow Is Perfectly Located Just Steps From The Pen Centre And Minutes To Brock University And Niagara College.With Modern Updates And Excellent Transit Access, This Home Is Ideal For Student Rentals, Short-Term Rentals, Or Long-Term Investment. A Solid Addition To Any Portfolio - Or A Great Place To Start. And Don't Forget The Oversized Backyard And Deck, Perfect For Family And Friends To Enjoy. (id:61852)
Royal LePage Signature Realty
122 Ainley Road
Ajax, Ontario
This beautifully maintained corner unit, located in the heart of Central East Ajax, offers an incredible opportunity for tenants seeking spacious, comfortable living. With over 2,200 sq ft of living space, this home provides ample room to relax and entertain. Featuring two balconies for morning coffee or evening relaxation, plus the added convenience of ground-floor laundry and a separate entrance, this property ensures privacy and functionality. Ideal for those who value easy commuting, it's just minutes away from public transit, nearby schools, parks, a recreation center, and big-box retail stores. Whether you're looking for a well-situated rental property or a place to call home, this corner unit combines exceptional comfort, style, and convenience in one of Ajax's most sought-after neighborhoods. (id:61852)
Century 21 People's Choice Realty Inc.
600 Whistler Drive
Oshawa, Ontario
Welcome to 600 Whistler Drive, Oshawa ON. This exceptional 3+2 bedroom, 4 bathroom, detached two-story residence is situated in a mature, family-friendly neighborhood within Oshawa's Northglen community. The sellers have recently completed extensive renovations from the upper level to the basement, spending a significant amount. The property occupies a generously sized lot, boasting 48.23 feet of frontage and 103.2 feet of depth, with parking for up to six cars and no sidewalk. The spacious, fully finished basement features an in-law suite, second kitchen, and two separate entrances. This family-friendly, established neighborhood is characterized by strong rental demand. Whether you're a first-time buyer, a multigenerational family, or an investor, this property meets all your needs. Do not miss this exceptional opportunity to own a versatile, recently renovated two-story house in one of Oshawa's most convenient and growing communities. (id:61852)
Aaa Pine Homes Realty Inc.
1409 Mockingbird Square
Pickering, Ontario
Welcome to a masterpiece of modern living in the highly sought-after Mulberry Community. This stunning, barely year-old home has been meticulously upgraded with over $150,000 in premium enhancements, offering a move-in-ready experience of unparalleled style and comfort.Step inside and discover a bright, spacious layout defined by its flowing open-concept design. The combined living and dining area is bathed in natural light and features elegant hardwood flooring, an oak staircase, and a cozy electric fireplace, creating a warm and inviting atmosphere perfect for entertaining.The heart of this home is the chef-inspired kitchen, a true masterpiece boasting quartz countertops, a custom eat-in island, and ample cabinetry. It is equipped with brand-new, high-end stainless steel appliances, including a built-in centre-top electric stove, built-in oven, and microwave oven, making it as functional as it is beautiful.Upstairs, retreat to your private sanctuary in the primary bedroom. This spacious haven features a generous walk-in closet and a luxurious 5-piece en-suite bathroom, offering a spa-like experience at home. A second bedroom also boasts a walk-in closet and shares a well-appointed 4-piece bathroom with another spacious bedroom. The second floor is further enhanced by a large, versatile, open-concept family room-a perfect flex space for a media center, playroom, or lounge.Practicality meets premium living with an upgraded 200 AMP electrical service, ensuring capacity for all your modern needs.Enjoy a lifestyle of ultimate convenience, with quick access to public transit, shopping, schools, parks, Highways 401/407/412, and the Pickering GO Station.Your dream modern lifestyle awaits. Schedule a viewing today. (id:61852)
Bay Street Group Inc.
144 Westlake Avenue
Toronto, Ontario
Welcome to this Oversize Home! An Extension Was Added On to The Main Floor Which Gives You 3 Generous Sized Bedrooms With a Walkout to the Deck Overlooking A Beautiful Fenced in Backyard. 2nd Floor Loft Has 2 Rooms Which could be a Great Bedroom and the 2nd as an Office with a Large Walk in Closet, Plus a 3 Piece and Skylight. Main Floor Has Hardwood Floors Throughout, Open Concept LR and Dr With Pot Lights and a Gas Fireplace, Large Eat-In Kitchen with Stainless Steel Appliances and Granite Counter. The Basement Total Sq Ft is 660 It Has a Small One Bedroom Suit With Plenty of Unused Space In the Basement. You Could Make a Larger Suite or Just Make a Fantastic Family Room In The Basement. All This In a Prime East York Location, You'll Love Being Just Minutes From Schools,The Danforth, DVP, Stan Wadlow Park, Playgrounds, Pool and a Hockey Arena. (id:61852)
Real Estate Homeward
Bsmt - 14 Acland Crescent
Toronto, Ontario
Welcome To This Beautiful Basement Apartment Newly Renovated. Detached Bungalow Home In The Highland Creek Community Of Scarborough. With 3 Bedrooms, Full Washrooms, 3 Car Parking, Modern Kitchen With Granite Countertop, Stainless Steel Appliance, This Residence Offer Comfort And Style. Conveniently Located In A Demand Area Near U Of T, Schools, TTC, Highways, And Places Of Worship, It's Perfect For Families And Commuters Alike, Near GO. Tenant Is Responsible For 30% Of Utilities Expenses. (id:61852)
Homelife/future Realty Inc.
B - 661 Winona Drive
Toronto, Ontario
Brand new luxury 2-bedroom, 2-bath second and third floor suite in the desirable Oakwood Village area! This beautifully designed almost 800 SqFt unit features high-end finishes, a functional open-concept layout, spa-inspired bathrooms, and a private outdoor space. The sleek kitchen comes equipped with premium appliances and overlooks a spacious living area, perfect for relaxing or entertaining. The large primary bedroom includes a generous double closet space. Conveniently located near St. Clair West, Cedarvale Park, shops, cafés, and transit for easy access to downtown. Permit street parking available. (id:61852)
RE/MAX West Realty Inc.
307 - 500 Dupont Street
Toronto, Ontario
Experience boutique luxury living at Oscar Residences in the heart of Torontos prestigious Annex! This stunning 2-bedroom, 2 full bathroom suite is designed for comfort and style, featuring soaring 10ft ceilings, elegant finishes, and expansive floor-to-ceiling windows that create a bright and inviting atmosphere. The thoughtfully designed split-bedroom layout offers privacy and functionality, making it ideal for families, professionals, or those who love to host. The chef-inspired kitchen is a showpiece with quartz countertops, porcelain backsplash, and integrated stainless steel appliances perfect for entertaining or enjoying everyday meals in style. Both bedrooms are generously sized, with bathrooms that bring a touch of luxury home. All of this in an unbeatable location steps to Dupont Subway Station, George Brown College, Casa Loma, U of T, and surrounded by trendy cafes, fine dining, and boutique shops. (id:61852)
Kingsway Real Estate
112 Hackamore Crescent
Ottawa, Ontario
Gorgeous 4 bedroom, 4 bathroom, detached home in highly sought after Richmond neighbourhood. Look no further for the PERFECT family home without the hustle and bustle of the big city. Primary bedroom with ensuite and TWO walk-in closets. Ensuite features premium standing shower. Three other spacious bedrooms. Oversized windows provide natural light throughout the home. Lots of upgrades and finishes including: hardwood flooring, quartz counter tops, 9' ceilings AND builder-finished basement. Beautiful balcony on the top floor with a view of the neighbourhood. FOUR total parking spots with a double car garage. Don't miss this opportunity to bring your family home. (id:61852)
Utopia Real Estate Inc.
12 - 36 Greendale Drive
Hamilton, Ontario
This inviting 3-storey townhome is the perfect fit for families who value room to grow, peaceful surroundings, and a friendly neighbourhood feel. Step inside to a bright, open-concept layout where natural light fills the living space. Enjoy a private balcony overlooking quiet greenspace ideal for morning coffee, evening unwinding, or keeping an eye on the kids while they play. The kitchen offers everything you need for easy family meals, featuring a breakfast bar, stainless steel appliances, granite countertops, and classic white cabinetry. With 3 spacious bedrooms, everyone gets their own comfortable retreat. The versatile lower-level flex space is perfect for a home gym, office, hobby room, or kids' play zone. A full laundry room with modern appliances adds even more convenience to everyday living. Outside, you'll appreciate the well-kept green areas, perfect for a stroll, a chat with neighbours, or letting the kids burn off energy. The location couldn't be better close to trusted schools, parks, shopping, groceries, and transit, making daily routines a breeze. A single-car garage plus driveway parking means you'll have plenty of room for vehicles, bikes, and gear. This West Mountain townhome isn't just a great place to live it's a comfortable, family-friendly lifestyle where everything you need is close at hand. Come see it for yourself, this could be the perfect next step for your family. (id:61852)
Royal LePage State Realty
24 - 1043 Lobo Drive
Minden Hills, Ontario
Discover the perfect retreat in this charming, fully renovated 2-bedroom, four-season cottage nestled within a well-maintained co-operative community. Ideally positioned along the shores of South Lake, this cozy getaway offers stunning southern lake views right from your expansive private deck. Enjoy direct access to the water from the convenience of your own backyard, or take a refreshing swim from the hard, sandy shoreline. The private dock provides added convenience for you to access your boat/watercraft with ease! Ownership of the cottage provides year-round enjoyment, with shared amenities that include boat launch, beach area, playground, in-ground pool, and boat slips. The annual maintenance fee conveniently covers taxes, insurance, grounds maintenance, water, sewer, garbage, and road plowing, allowing you to relax and enjoy carefree cottage living. Upgrades include a newer roof, siding, deck, plumbing, wiring, kitchen, flooring, heating/AC, and full spray-foam insulation throughout. An affordable and appealing option for full-time cottage living with excellent rental potential, this lakeside escape is ready for you to move in and unwind. (id:61852)
Century 21 Leading Edge Realty Inc.
231 Charlotte Street
Port Colborne, Ontario
Step Into History In Prime West Port Colborne. Built In 1924, This Rare Brick 2.5 Storey Century Home Has Been Completely Reimagined From A Former Triplex Into A Modern 4 Bed 3 Bath Family Masterpiece Where Timeless Character Meets Luxury Living. Soaring 9 Ft Ceilings And Original Hardwood Floors Carry Through A Sun Filled Main Level Featuring A Large Living Room With Fireplace And A Bright Sunroom Or Home Office Wrapped In Natural Light. The Renovated Kitchen Blends Historic Charm With High End Finishes Including Granite Countertops, Stainless Steel Gas Range, Dishwasher, Fridge And Breakfast Island Overlooking The Living Room With A Walkout To Your Private Backyard Oasis. The Formal Dining Room Offers The Perfect Setting For Family Gatherings Or Entertaining Guests. Upstairs, The Primary Suite Showcases A Fully Renovated 4 Piece Ensuite With Double Sinks, While Two Additional Spacious Bedrooms Share Another Modern 4 Piece Bath. A Separate Laundry Room With Balcony Walkout Provides Flexibility To Convert Into An Additional Bedroom If Desired. The Third Floor Loft Retreat Is A Hidden Gem, Ideal As A Guest Suite, Studio, Or Teen Hideaway. Downstairs, The Partially Finished Basement Offers A Separate Entrance Perfect For Yet Another Bedroom, Rec Room, Storage Or Home Office. Out Back, Relax In Your Backyard Oasis With Above Ground Pool, Multiple Lounge Areas, And A Versatile Barn Style Garage -Once A 3 Car Setup, Now Reimagined As A Creative Space Or Playroom While Still Offering Parking For One Inside And Four In The Laneway. This Home Blends Heritage Integrity With Modern Comfort. The Location Is Unbeatable. Steps From Steele Street School, H H Knoll Park, The Marina, Farmers Market, Churches, Local Beaches, Canal Side Shops, Cafes, And Restaurants In One Of Port Colborne's Most Coveted Historic Neighbourhoods. A Century Of Character And A Future Full Of Possibility. This Is One You Have To See In Person. (id:61852)
Exp Realty
Upper - 53 Karen Walk
Waterloo, Ontario
Welcome to Your New Home - Upper Unit Only!(Basement will be rented separately)Perfectly situated just steps from a local elementary school and within walking distance to both the University of Waterloo and Wilfrid Laurier University, this bright and inviting upper unit offers exceptional convenience for families, professionals, and students alike. The main and second floors feature a deceptively spacious layout, showcasing an open-concept, updated eat-in kitchen and a sun-filled living area-perfect for daily comfort and hosting. Upstairs, you'll find three generous bedrooms along with a beautifully renovated 4-piece bathroom, providing a stylish and comfortable living experience. Located in a highly desirable, central neighborhood close to schools, parks, shopping, and public transit, this upper unit offers comfort, accessibility, and lifestyle-all in one place. (id:61852)
Exp Realty
85 East 45th Street
Hamilton, Ontario
Attn: First time buyers or investors. Location Location, Sunninghill area Hamilton mtn. quality built solid 3 br. plus den, brick bungalow with separate side entrance for easy in-law set up, private driveway with parking for 3 cars, and fully fenced lot. Large principal rooms with natural light throughout, eat-in kitchen and sliding doors leading to an oversized deck. Recent renos include: Paint 25, Furnace 21, AC 24, Laminate flooring in basement 21, and Shingles 18. High walk score. Close to schools and transportation, steps to Metro, Scotia Bank, LCBO, Easy access to Linc. (id:61852)
RE/MAX Escarpment Realty Inc.
46 Purebrook Crescent
Brampton, Ontario
Welcome to this exceptional and spacious detached family home, offering over 4,200 sq. ft. of total living space, ideally situated in a highly desirable neighborhood close to top-rated schools, beautiful parks, shopping plazas, community centers, golf courses, banks, and many other amenities. This rare gem is perfectly suited for large or extended families, combining style, space, and functionality in one impressive package. Step inside to discover a bright and airy main floor featuring 9-foot ceilings, an expansive open-concept layout, and abundant natural light throughout. The elegant living and dining areas provide the perfect setting for family gatherings and entertaining guests. The modern kitchen is a chefs dream, boasting premium finishes, custom cabinetry, high-end appliances, a spacious breakfast area, and seamless flow into the large family room. Upstairs, you'll find a grand primary bedroom retreat complete with a luxurious 5-piece ensuite bathroom and walk-in closet. The second level also includes three additional generously sized bedrooms, each thoughtfully designed for comfort, privacy, and convenience ideal for children, guests, or home office use. The finished basement with TWO LEGAL SEPERATE ENTRANCES offers tremendous value and flexibility, featuring fully equipped units with separate entrances. These basement unit is an ideal for multi generational living or offer excellent income-generating potential for savvy investors or homeowners looking to offset mortgage costs. Whether you're hosting guests, accommodating a growing family, or seeking income potential, this unique and versatile home checks every box. With its unbeatable location, functional layout, and impressive size, this is truly a one-of-a-kind opportunity you wont want to miss! (id:61852)
RE/MAX Ace Realty Inc.
1137 Meadowgrove Court
Mississauga, Ontario
Welcome to beautiful Old Meadowvale Village - one of Mississauga's most desirable locations! This bright and spacious Freshly Painted Home in 2025, All New Electrical Light Fixtures, All New Decor Plugs and Switches Compliment This Three bedroom home sitting on a professionally landscaped inside corner lot and located on a child safe Court. Some of the Grand features include an impressive 18-ft open-to-above foyer. Enjoy a modern kitchen with stainless steel appliances and a gas stove, Sun Filled Breakfast Area With A Walkout to a huge deck perfect for entertaining. The professionally finished basement offers even more living space. Conveniently located just minutes to Hwy 401/407, parks, schools, transit, and all amenities. Roof (2017). This home has so much to offer - don't miss it! (id:61852)
Royal LePage Meadowtowne Realty
37 Jessie Street
Brampton, Ontario
A Beautiful Fully Renovated & Upgraded Detached in The Heart of Downtown Brampton! Pride of ownership with stunning curb appeal and Over 2700 Sq Ft of living space! This meticulously maintained home features a main floor with a sun-filled family room, a large eat-in galley kitchen, A large bedroom and an oversized 4 piece bathroom. PLUS a large professionally completed addition that turned this previous bungalow into a 2 storey home! This 2018 addition boasts a dinning room & a living room that overlooks the landscaped backyard and a sunroom. The addition also highlights a 2nd floor primary suite, a 3 piece ensuite and a walk-in closet! From the primary suite you will find an amazing Bonus- An almost finished 23x27 ft loft!! The loft is already framed and insulated! Finish this space anyway you would like, another bedroom, a craft room, a play area, let your imagination go wIld! The basement highlights a large rec room, a 3 Piece Bathroom, laundry area and because the addition extends to the basement it provides a large den with 2 large windows and is awaiting your Imagination to finish it off! This oversized lot boats a 21x25 insulated garage that is heated with natural gas, an insulated garage door with a side jack operator, and its own electrical panel! This home is conveniently located steps to transit, schools and possess a real sense of community! (id:61852)
Royal LePage Certified Realty
1007 - 3071 Trafalgar Road
Oakville, Ontario
Brand new one-bedroom suite with parking at Minto North Oak Tower. Offering 551 sq. ft. of interior space plus a 40 sq. ft. balcony, this condo features 9-foot ceilings, large windows, and stylish laminate flooring. The spacious primary bedroom includes a walk-in closet with organizer. The kitchen is equipped with stainless steel appliances and a built-in water filter.Smart home features include a smart thermostat and keyless entry. Residents can enjoy top amenities such as a gym with yoga studio, lounge, sauna, BBQ areas, games room, pet wash station, and bike storage. Parking is included, with convenient access to Highways 407, 403, and QEW. The building is also close to Sheridan College, shops, restaurants, public transit, and more.***Very convenient parking spot located on P1, close to the elevator lobby**** (id:61852)
Century 21 King's Quay Real Estate Inc.
2264 Dale Ridge Drive
Oakville, Ontario
3 bed, 3+1 bath freehold townhome for lease in West Oak Trails. This spacious, carpet-free home is well-maintained, offering 1,416 sqft above grade plus a finished basement. The main floor features a foyer with a coat closet and direct garage access, a big family room and a kitchen with ample storage and stainless steel appliances, and a separate dining area with a sliding door that opens to a private, fully fenced backyard. The second floor includes a large primary bedroom with a walk-in closet and 4-piece ensuite, two additional generously sized bedrooms, and a 5-piece bathroom. The finished basement offers a large recreation room, a 3-piece bathroom, and a laundry area. Parking for three vehicles, including two on the driveway. Located on a quiet, family-friendly street close to parks, trails, splash pads, top-rated schools, the hospital, and the GO station. Available Dec 23. (id:61852)
Royal LePage Real Estate Services Ltd.
Unknown Address
,
Cozy Semi-Detached Home for Rent* Enjoy comfort and convenience in this charming three-bedroom, one-bathroom semi-detached home. Features include private laundry facilities on main level, two designated parking space. Ideally located close to Brampton Civic Hospital, Public schools, public transit, shopping centers, and places of worship. Tenants are responsible for all utilities, grass cutting and snow removal. (id:61852)
Homelife Silvercity Realty Inc.
405 - 1808 St.clair Avenue W
Toronto, Ontario
This cozy 2-bedroom 2-bathroom corner suite at Reunion Crossing Condos has an open concept kitchen + living room with natural light. The suite is maximally quiet and private. Its balcony is fully enclosed and not overlooked from any side. The windows from floor to ceiling face the north and reveal a pleasant view which will not be disturbed in future. The kitchen has enough storage cabinets for people who cook. All fixtures and fittings are from the upgraded line. Stainless steel makes the appliances easy to clean and last longer. The quartz countertops are more durable than standard ones. The subway tile backsplash will last and be easy to clean. The island counter with a breakfast bar Is multifunctional. The master bedroom has a closet with shelves, hanging rails, and a mirror. The second bedroom can serve many purposes with its closet and wall that allows light in. The suite has a stacked washer + dryer and 1 storage locker on the parking level. The building has a bicycle storage room, urban room for many purposes, parcel room, games area in the lobby, modern gym, party room, ground floor patio with a BBQ, pet station, and a rooftop terrace with a BBQ and space for gardening. All this is a fantastic deal with Bulk internet from Rogers included in the maintenance fees. The 512 St Clair streetcar stops outside from the building. TTC buses connect the building to Subway Line 2 , Bloor GO station and Eglinton LRT in about 10 minutes. The Stockyards neighborhood offers cafés, restaurants, banks, shopping streets, public library and parks. This totally private suite at Reunion Crossing Condos will be a great asset to anyone who buys it. Amenities: Modern fitness centre, Party room with kitchen/lounge, Games area, Ground-floor outdoor patio with BBQ, Rooftop terrace with BBQ + community gardening space, Dedicated bicycle storage room, Parcel delivery room, Urban multi-purpose room, Pet wash station, Secure storage lockers, Bulk Rogers high-speed internet included (id:61852)
RE/MAX Gold Realty Inc.
2431 Newcastle Crescent
Oakville, Ontario
3+1 bed, 3+1 bath freehold townhome for lease in West Oak Trails. This rare, carpet-free home is well-maintained, bright, and spacious, 1,778 sqft above grade. The main floor features an open-concept family room with a coat closet and direct garage access, a dining area with abundant natural light, and a kitchen with stainless steel appliances and a breakfast area that walks out to a fully fenced backyard-perfect for summer evenings. Upstairs are three spacious bedrooms: the primary with an ensuite and walk-in closet, the second with a walk-in closet, and the third with a built-in closet. The upper floor also includes a 4-piece bathroom, double-door linen closet, and laundry room with a built-in sink. The basement offers a large recreation room, a bedroom, and a 3-piece bathroom. Conveniently located steps from schools, parks, trails, shopping, and transit. Available December 16. *photos are prior to tenant move-in* (id:61852)
Royal LePage Real Estate Services Ltd.
408 - 1350 Main Street E
Milton, Ontario
Welcome to Bristol on Main - where comfort meets convenience. This beautiful top-floor one-bedroom plus den condo feels open and airy with its cathedral ceilings and no-carpet, easy-care laminate floors. The kitchen is bright and practical, with stainless steel appliances, a breakfast bar, and plenty of space for cooking and storage. The living and dining area flows nicely to a large balcony - perfect for a quiet morning coffee. You'll love having a large primary bedroom, a separate den that's ideal for a home office/baby room, and your own in-suite laundry. There's also a storage locker for your extras. Located on the quiet side of the building, close to the elevator, this home is in an excellent school district and offers quick access to the 401, GO Station, Art Centre, Community Recreation, Library, Cineplex, Grocery stores and nearby shops. A perfect spot for anyone looking for peace, practicality, and a great location - all in one. (id:61852)
RE/MAX Real Estate Centre Inc.
611 - 1110 Walden Circle
Mississauga, Ontario
Welcome to Walden's Landing in sought-after South Mississauga - a beautifully maintained, boutique-style community tucked into a quiet, wooded enclave steps to Clarkson Village and a short walk to Clarkson GO. This sun-filled corner suite offers approx. 1,087 sq. ft. of smartly planned living space, featuring 2 generous bedrooms, 2 full baths, large windows, and peaceful treed views that bring natural light throughout the day. The spacious open-concept living/dining area is ideal for entertaining or relaxing, while the bright kitchen offers a practical layout with ample storage and prep space. The primary bedroom features a private ensuite and excellent closet space, and the second bedroom is ideal as a guest room, den, or home office. Unit is immaculately clean, lovingly maintained, and move-in ready, offering the comfort, scale, and privacy that are hard to find in today's condo market. Enjoy 2 underground parking spaces, plus full access to the exclusive Walden Club amenities, including outdoor pool, tennis courts, gym, sauna, party room, library, workshop, and beautifully landscaped grounds - a true "resort-at-home" lifestyle. The building is known for its warm community feel, exceptional management, and pride of ownership - perfect for those looking to downsize without compromise. Maintenance fees include all utilities and high-speed internet/cable, offering exceptional value and peace of mind. Steps to shops, restaurants, parks, lakefront trails, and just minutes to the QEW. Located within the highly regarded Clarkson / Lorne Park school area. A rare opportunity to live in a bright, quiet, and elegant corner residence in one of Mississauga's most desirable locations. Some images are the artist's concept. (id:61852)
Sutton Group Quantum Realty Inc.
902 - 2212 Lakeshore Boulevard W
Toronto, Ontario
Rarely Offered Most Desirable Floor Plan at West Lake Village in the heart of Mimico. Million Dollar View Well Kept 2+Den with Direct South Unobstructed Lake View plus oversized approx. 460 sq.ft. Private Terrace with Extended Green Roof. Efficient Split Bedrooms Layout, 9ft Ceilings, 2 full baths, Stainless Steel Appliances, Professionally painted throughout; white cabinetry in the kitchen with Caesar Stone Counters. Wall-to-Wall windows. Master bedroom with walk-in closet and 4 pc Ensuite bath. Metro, Shoppers, LCBO, Starbucks,Banks, Restaurants, TTC, Go station, Trails & Parks at your Doorstep. Waterfront living minutes from Downtown Toronto. Den Can Be used As an Office. 1 Parking, 1 Locker, Oversized Pool, Gym, Guest room, Sauna, Game room, Community BBQ. Squash Courts. 24 hour security. Watch the Sun Rise and Sail Boats while sipping your morning coffee; Resort style living. (id:61852)
Zolo Realty
99 - 32 Fieldway Road
Toronto, Ontario
Welcome Home! This stunning 2 bed, 2 bath, 955sqft+ terrace and balcony, end-unit townhouse boasts one of the best layouts, featuring a spacious living area, a private rooftop patio, and 1 underground parking space. Enjoy high-end builder finishes including laminate flooring throughout, a center island, oversized windows, and more. This well-maintained home is situated in an amazing area, just steps from public transit and subway, parks, and the shops and restaurants of The Kingsway and Islington Village! (id:61852)
Bay Street Group Inc.
508 - 3071 Trafalgar Road
Oakville, Ontario
Discover modern luxury in this spacious 1+1 bedroom suite at Minto North Oak Tower, located at 3071 Trafalgar Road in North Oakville. With 689 sq. ft. of interior space plus a 45 sq. ft. balcony, this is one of the largest 1+1 layouts available. The full-sized den is ideal for a home office or guest room, while the primary bedroom features a walk-in closet with built-in organizers. This condo features 9-foot ceilings, large windows, and stylish laminate flooring. The kitchen comes with upgraded appliances and a built-in water filter. Smart home features include a smart thermostat and keyless entry. Enjoy top amenities like a gym with yoga studio, lounge, sauna, BBQ areas, games room, pet wash station, and bike storage. Parking is included, with easy access to Highways 407, 403, and QEW.close to Sheridan College, shops, restaurants, public transit...etc. (id:61852)
Century 21 King's Quay Real Estate Inc.
177 Vintage Gate
Brampton, Ontario
Excellent 4 bedroom detached in a much desired area of Brampton. Featuring 4 good sized bedrooms, 2 full baths in upper level. Ceramic flooring in hallway, kitchen and breakfast areas. Hardwood flooring in LR/DR. Walkout from kitchen to patio. 2 parking spaces on driveway. No parking in garage. Close to all amenities. Landlord lives in basement. Tenant to pay 80% of utilities. (id:61852)
RE/MAX Real Estate Centre Inc.
416 Lees Lane
Oakville, Ontario
Gorgeous Detached Bungalow Located In West Oakville On A Huge Lot In The Most Sought After Neighborhood. Bright Open Concept With Hardwood Floors. Gourmet Kitchen W/ Granite Counters, W/O To Large Deck & Huge Sunny Private Treed Backyard. Main Floor Primary Bedroom With 2 Additional Bedrooms. Finished Basement W/ Rec Rm, 4th Bedroom & 3 Pc Bathroom. Close To Pinegrove Public School & Brookdale Schools & Pool. Steps To Transit. (id:61852)
RE/MAX Real Estate Centre Inc.
72 - 54 Southwoods Crescent
Barrie, Ontario
Welcome to the beautiful Sandringham-Wellington neighborhood! This turn-key, owner-occupied gem has been meticulously maintained, showcasing true pride of ownership. Featuring 3+1 spacious bedrooms, a sun-filled layout with large windows, and a grand primary bedroom with ensuite and ample closet space. Enjoy a fully finished basement with a full bath and separate laundry room. Walk out from the living room to your exclusive backyard with direct access to the park perfect for families and kids! Private garage + driveway parking for 1, No walkway. Conveniently located near top-rated schools, shopping, dining, and major highways. Don't miss out book your showing today! The Maintenance fees also includes Private Garbage Removal and Snow Removal. (id:61852)
Royal LePage Flower City Realty
327 - 31 Huron Street
Collingwood, Ontario
Luxury Condo living at its finest! Welcome to Harbour House a boutique condo with Sun filled Bayside views. Take this opportunity to live in a well appointment, brand new never lived in condo complete with underground parking and locker. This 2 Bedroom 2 bath unit features 960sq feet of immaculate and Modern living. Premium Quartz Island Countertop, Stainless Steel appliances, ensuite laundry and a Balcony make this and ideal choice to call home. Many condo amenities including in the Modern building including Roof Top Terrace, fireplace, lounge, Pet Spa and Gym to name a few. And of course, all of Georgian Bay's typical beauty and activates are right at your doorstep! (id:61852)
Right At Home Realty
1753 Emberton Way
Innisfil, Ontario
Welcome to Belle Aire Shores! This is one of Zancor Homes' largest and most sought-after the Breaker model, featuring 3,684 sq ft - sitting on a premium 49 x 126 lot backing onto green space and facing a future children's park scheduled for completion in 2026. Just steps from Lake Simcoe, this home delivers space, luxury, and lifestyle. Only five years old and recently refreshed throughout, it now feels bright, clean, and move-in ready. Features include a modern upgraded kitchen, hardwood flooring, and a walkout deck with stairs leading to a private, fully fenced yard. The main floor impresses with soaring ceilings, oversized windows, an open concept layout, a large family room, a breakfast area, and a convenient servery. The front den offers flexibility for a home office or guest room. Upstairs, four generous bedrooms each enjoy bathroom access. The primary suite includes dual walk-in closets and a spa-like 5-piece ensuite. Bedrooms 2 and 3 share a stylish 4-piece jack-and-jill, while bedroom 4 has its own private bath. A second-floor laundry adds everyday convenience. The bright lower level features large above-grade windows and excellent potential for a future walk-up, in-law suite, or rental income. Premium lot. Park-facing. Steps from the lake. A perfect choice for families seeking space, comfort, and luxury in Innisfil's most desirable neighbourhood. (id:61852)
Executive Homes Realty Inc.
153 Dougherty Crescent
Whitchurch-Stouffville, Ontario
Welcome to 153 Dougherty Crescent - a beautifully updated semi-detached home offering just under 2,000 sq.ft. of modern living in one of Stouffville's most sought-after family-friendly communities. This 4-bedroom, 3-bathroom home features a premium ravine lot with a walk-out basement, providing exceptional privacy and scenic views year-round.The bright, open-concept main floor offers a sun-filled layout and a brand-new kitchen with sleek quartz countertops, modern cabinetry, and stainless steel appliances - perfect for everyday living and entertaining. Upstairs, you'll find four spacious bedrooms including a primary suite with a walk-in closet and private ensuite.The unfinished walk-out basement offers incredible potential for future living space, whether you envision a recreation room, home office, gym, or in-law suite.Conveniently located within walking distance to top-rated schools, parks, shopping, restaurants, transit, and all essential amenities. A rare opportunity to enjoy comfort, style, and nature all in one exceptional home. ** Kitchen 2023, Water softener 2023 , Furnace 2023, Roof 2023, Re-insulated attic 2023** (id:61852)
RE/MAX All-Stars Realty Inc.
35 Falkirk Crescent
Vaughan, Ontario
RARE Opportunity in the Heart of Maple! This expansive 1,947 sq ft (above grade) bungalow sits on a massive, rarely offered lot in one of Maple's most sought-after neighborhoods. Perfectly situated within walking distance to top-rated schools, grocery stores, pharmacies, restaurants, banks, a community center, library, church, the newly built hospital, and even Canada's Wonderland! Transit access is steps away, and the GO Train is just a 7-minute drive. This well-maintained 3-bedroom, 2-bathroom home features a thoughtfully designed layout with all bedrooms tucked away for privacy. Enjoy a spacious living room with a cozy gas fireplace, a bright family room combined with the dining area, and an abundance of natural light throughout. The kitchen boasts a walk-out to the expansive backyard - perfect for entertaining or relaxing. A large front foyer welcomes guests, and the convenient main floor laundry room provides access to the basement and double car garage. The banquet hall-sized basement includes a cellar and offers endless potential for customization. With parking for 6 vehicles and no sidewalk to interfere with the driveway, this home is ideal for families and entertainers alike. A true gem in a central, family-friendly community. (id:61852)
RE/MAX Experts
1123 - 1880 Valley Farm Road
Pickering, Ontario
TRULY ONE OF KIND - I DARE YOU TO COMPARE! Larger Than It Looks, Just Over 900sq' Of Stunning & Functional Living Space In This Beautifully Well Maintained Tridel Building In The Highly Desired Community Of Pickering Town Centre. THIS UNIT HAS IT ALL! Recently Updated And Is 100% Turn Key. NO NEED TO DO ANYTHING - All New Window's, Custom Blinds, High End Luxury Vinyl Flooring Throughout The Entire Unit Lending To A Seamless Flow & Openness Throughout. Freshly Painted In Today's Soothing Colour Palettes, Bathroom Sparkles Top To Bottom Featuring Newer Vanity Offering Plenty Of Storage Space, Custom Mirror & Tub/Shower Surround. Love To Entertain? This Dining Room Is Truly A Gem & A Very Rare Find. Decorated With Beautiful Millwork, Accent Wall & Built In Bookcases. Plenty Of Space To Share A Holiday Dinner With Your Friends & Family! The Kitchen Is Newly Appointed With White Quartz Counters, Custom Backsplash, Sparkling Clean Appliances & Convenient In Suite Laundry With Additional Storage. Kitchen Overlooks The Spacious Living Room With Full Size Couch, Love Seat & Additional Lounge Chairs. The Open Concept Solarium Offers A Variety Of Possibilities; Need An Office Space With The Best Views & Natural Lighting? You Got it! OR Need Some More Living Space? Your Got it! Turn It In To A Second Bedroom/Den. The Possibilities Are Endless! The Primary Bedroom Offers A Great Comfortable Retreat With Huge Windows, 2 Closets, 1 Being A Large Walk In. This Building Offers The Ultimate in Maintenance & Recreational Services. All Utilities INCLUDED!! Guest Suites Available, Indoor & Outdoor Pools, Gym, Gathering Room - Host A Baby Shower, Show Off Your Stamp Collection, Host A Book Club, Games Room With Puzzles, Movies & Cards. A Great Place To Meet & Mingle With Fellow Residents. Beautiful Grounds, 24/7 Gated Community With Security. Underground Parking & Very Accessible Moving IN & OUT Facilities. (id:61852)
Royal LePage Terrequity Realty
Unknown Address
,
Prime Location: Victoria park/ Ellesmere rd, near highways, public transportation, Costco, shops, schools, and parks.Spacious Layout: Enjoy the open concept design, providing a generous living space for you and your family.Garage and Parking: This unit includes 2 parking. Easy Commute: With just a 10-minute drive to highways 401 and 404.Convenient Public Transportation: The bus stop is just a 5-minute walk away, offering easy access to the TTC and other transit options.Separate entrance, Shared laundry room, Separate wash machine. Shared Utilities. (id:61852)
Smart Sold Realty
32 Treadway Boulevard
Toronto, Ontario
Spacious. Bright. Beautifully Crafted.Welcome to 32 Treadway Blvd - a stunning executive home that perfectly balances space, style, and function. With 4+2 bedrooms and 5 bathrooms, this residence offers all the room your family needs to live, work, and grow in comfort. Step inside to discover a bright, open-concept main floor where tall ceilings and natural light create an inviting atmosphere. The layout is ideal for entertaining - from family gatherings to dinner parties - while generous-sized bedrooms upstairs provide quiet retreats for everyone.The home's craftsmanship and attention to detail shine throughout, with gorgeous finishings and thoughtful design in every corner. The completely self-contained in-law suite features its own entrance, laundry, and two bedrooms filled with natural light - perfect for extended family, guests, a home office, or gym.Enjoy the rare advantage of having no neighbours on three sides, offering light, privacy, and serene views of majestic evergreens to the north. The private backyard is ideal for relaxing or hosting summer barbecues. Nestled on one of the friendliest family streets in East York, 32 Treadway is where neighbours chat on the sidewalk and kids play safely on the street. Just a short stroll brings you to Coxwell Village - home to beloved local spots like the famous French bakery with the city's best croissants, a neighbourhood barber who knows your name, and an array of charming, one-of-a-kind restaurants/ shops for a small town feel in a big city. You're also within walking distance to top-rated schools, the Coxwell subway, and just a couple of stops from the GO Train. Easy access to the DVP makes commuting downtown effortless. And when you need a dose of nature, Taylor Creek Park and nearby trails offer the perfect urban escape just minutes from your door. **OPEN HOUSE SAT NOV 22nd + SUN NOV 23rd, 2:00-4:00 PM** (id:61852)
Royal LePage Signature Susan Gucci Realty
15 - 850 Huntingwood Drive
Toronto, Ontario
Well Kept Home In A Family-Friendly Neighborhood With A Well-Maintained Community Swimming Pool. Just A 3-Minute Walk To The Bus Stop With Direct Subway Access, A 5-Minute Walk To The School, And A Short Stroll To A Shopping Plaza, And Easy Access To Highway 401 & 404 - This Home Is Perfect For Families Or Professionals Looking For A Quiet Yet Connected Community. Rent Includes Water, And Internet; Tenant Pays Hydro And Tenant Insurance. The Home Also Includes Parking And In-Unit Laundry For Added Convenience. Move-In Ready - Don't Miss This Great Opportunity To Call This Beautiful Home Yours! (id:61852)
Homelife/future Realty Inc.
Main Floor - 211 Andona Crescent
Toronto, Ontario
Fully Furnished & Move-In Ready! Welcome to 211 Andona Crescent, a beautifully maintained 3-bedroom, 3-bathroom home nestled in the heart of the Rouge Valley. This spacious, sun-filled property offers the perfect combination of comfort, style, and convenience. The bright open-concept living and dining area features modern vinyl flooring and pot lights, creating a warm and inviting atmosphere throughout. The updated kitchen includes a generous eat-in area with a walk-out to a private deck and fully fenced backyard, ideal for entertaining, family gatherings, or enjoying a peaceful morning coffee. Upstairs, the large primary bedroom offers a private ensuite, making it the perfect retreat after a long day. Additional highlights include a wide interlocked walkway, a private driveway with parking for 2 vehicles, and fantastic curb appeal. Located in the highly desirable Port Union community, youll love being just steps from Adams Park, the Port Union Waterfront Trail, Lake Ontario, and Rouge Hill GO Station. Daily conveniences are at your doorstep with TTC access, grocery stores, shops, TD Bank, top-rated schools, and quick access to Highway 401. A perfect home for families or professionals looking for a stylish and functional space in one of Scarboroughs most sought-after neighbourhoods. (id:61852)
Right At Home Realty
Lower Unit - 27 Macadam Road
Markham, Ontario
Newly Renovated 2 Bedroom & 1 Ensuite Bathroom Apartment unit In The Heart of The Markham Community! Separate Walk-out Entrance. Private Laundry. Very Spacious, Large Closets. Brand New Stainless Steel Appliances. New flooring throughout. Lots of Entertainment Space. 1 Parking Spot Included. Close to All Amenities And Minutes Away From Parks, Plazas, Top Ranking Schools, Mount Joy Go Station, Shopping And Public Transportation. New immigrants and small family are welcome. (id:61852)
Bay Street Group Inc.
38 Cedarcroft Boulevard W
Toronto, Ontario
Newer Renovated 2 Spacious Bedrooms Basement Apartment with Side Door Separate Entrance in Very Convenient North York Location. High Quality Upgrades and Professionally Finished. Spacious Kitchen with Good Size Dining Table. Granite Counter-top, S/S Fridge, S/S Stove, S/S Range Hook. 2 Spacious Bedrooms with 3 Pieces Ensuite Bathroom. Both Bedrooms have Window and Closet, Laminate Floor Throughout and many Pot Lights. Close to Plazas, Bank, Supermarket, Coffee Shop etc. The Rental Apartment is Fully Finished. Some of the Furniture can be Removed depending on the Tenant's need. Tenant will pay One-third of Utilities (Gas, Hydro, Water and internet) (id:61852)
Homelife New World Realty Inc.
