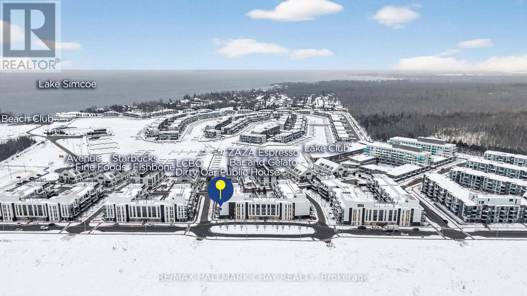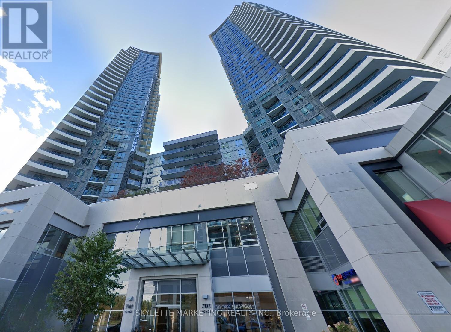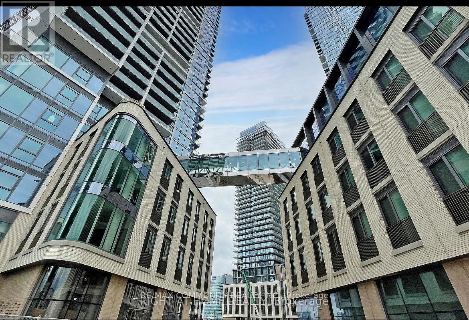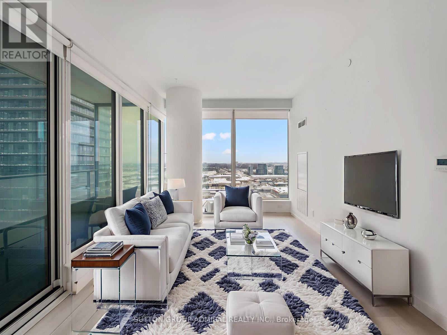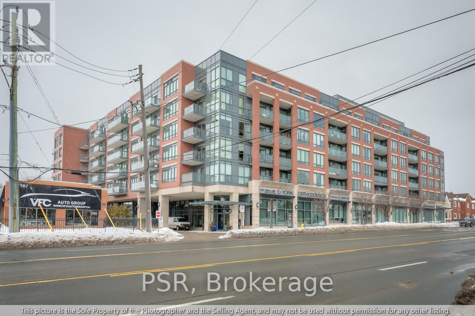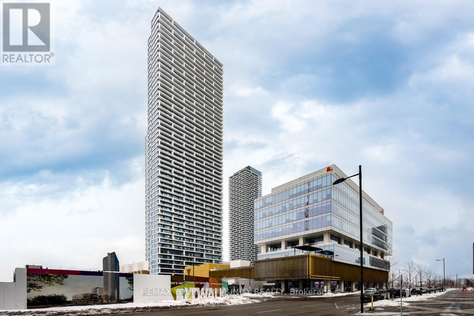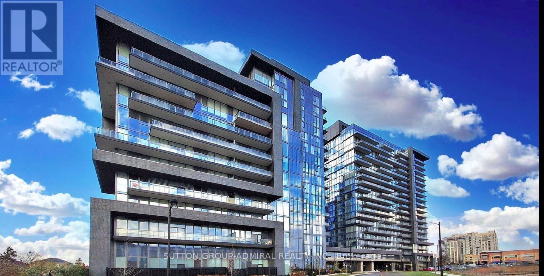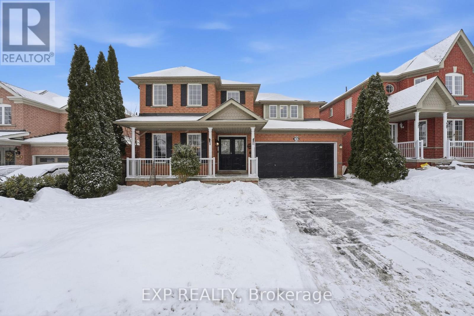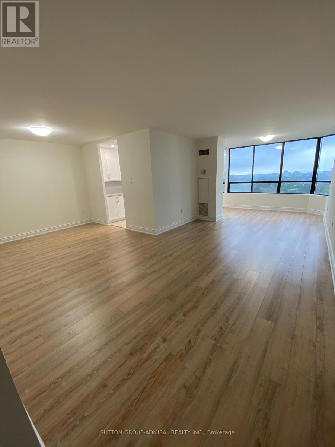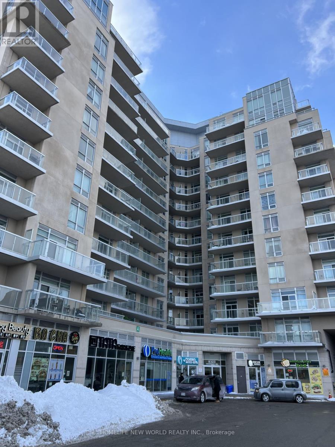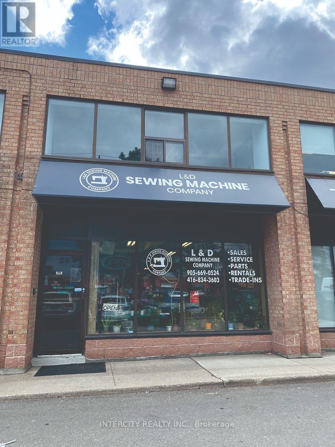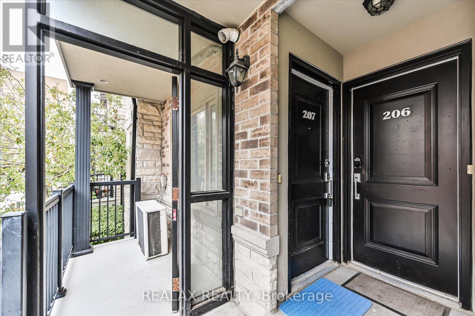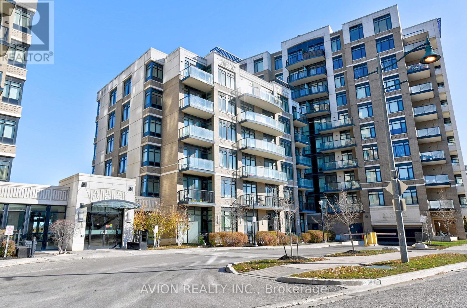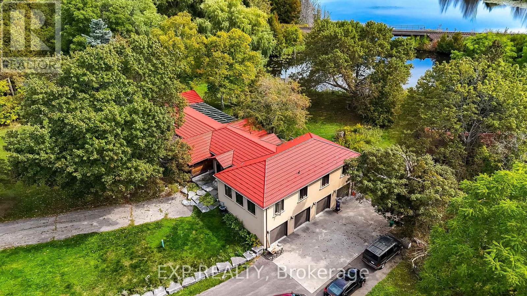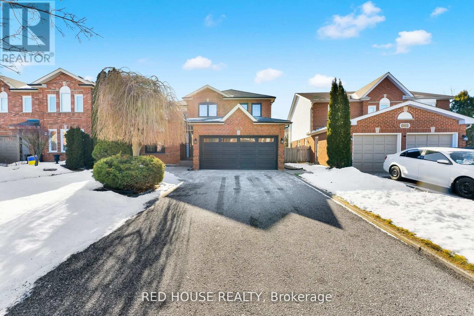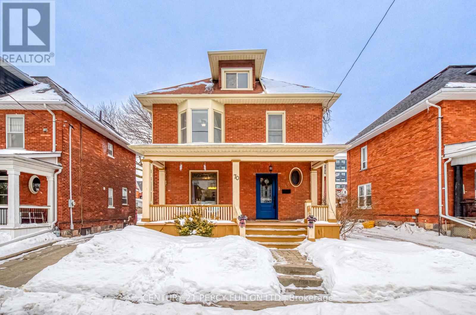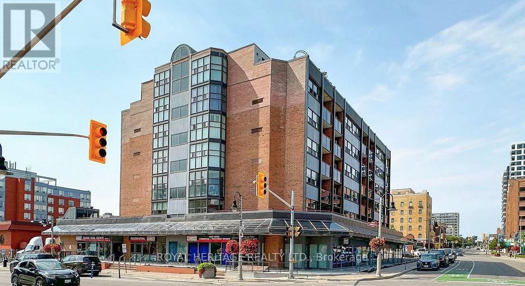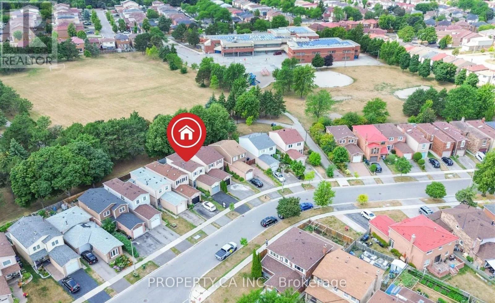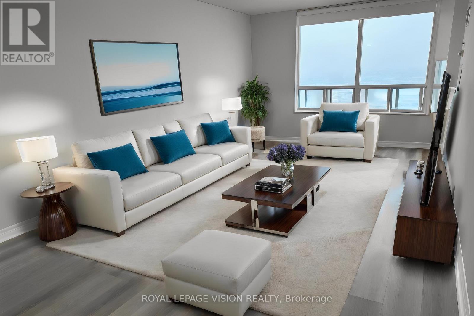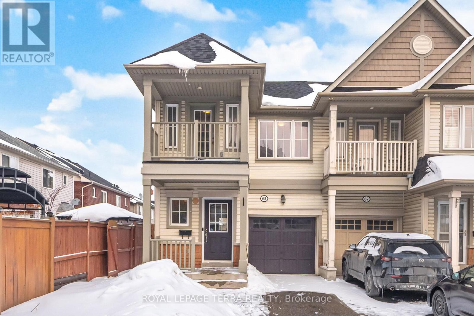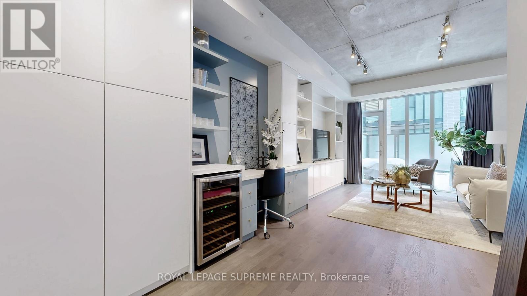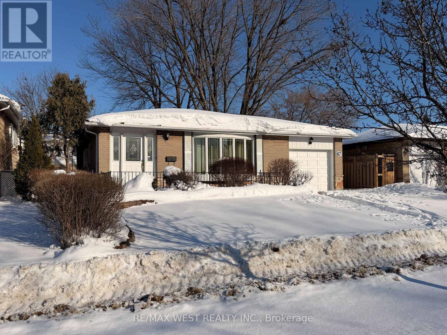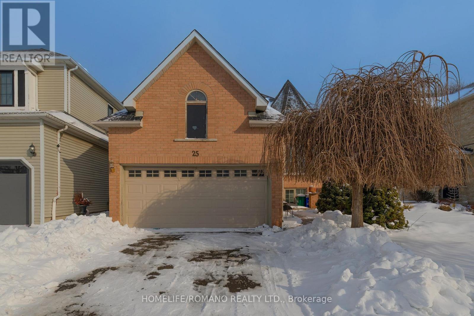C315 - 301 Sea Ray Avenue
Innisfil, Ontario
Welcome To Friday Harbour! A Year-Round Resort Style, Maintenance Free Living With Top Class Amenities For All To Enjoy! Month-To-Month, Fully Furnished, 2 Bedroom, 2 Bathroom, 735 SqFt Quiet Corner Unit With Views Of The Boardwalk From Your Balcony! Welcoming Foyer Leads To Open Concept Layout With Premium Upgrades Completed Throughout. Spacious Kitchen Features Stainless Steel Appliances, Quartz Counters, Modern Backsplash, & Centre Island Overlooking The Living Room. Living Room Has Walk-Out To Large Balcony & Is Perfect For Hosting! Primary Bedroom With Floor To Ceiling Windows, Built-In Shelving, Large Closet, & 4 Piece Ensuite. Plus Secondary Bedroom With Huge Windows & Large Closet! Additional 3 Piece Bathroom With Glass Shower. Convenient In-Suite Laundry. 1 Underground Parking Space Included. Tenant To Pay All Utilities. Resort Style Amenities Include: Outdoor Pool, Gym, Private Dining & Party Rooms, Golf Course, Nature Trails With Over 200 Acres To Explore, & Marina! Plus Owners Private Lake Club With Beach Access, Tennis & Basketball Courts. Everything You Need Is Right At Your Finger Tips With Restaurants, Grocery Store, Starbucks, LCBO, Activities, Hair Salon, Night Club, & Clothing Boutique Right Along The Board Walk! Looking For A+ Tenants! No Smoking, No Pets. Reference Letters, Recent Pay Stubs, Letter Of Employment, Credit Reports & Rental App Required. (id:61852)
RE/MAX Hallmark Chay Realty
#1427 - 7161 Yonge Street
Markham, Ontario
Spacious 1+1 Unit In The Luxurious World On Yonge Mixed-Use Complex! This Bright South-Facing Suite Features Soaring 9' Ceilings, Laminate Flooring Throughout, and Gleaming Granite Countertops. The Generous Great Room Walks Out To A Private Balcony With Unobstructed South Views of Toronto - Ideal for Relaxing or Entertaining. Exceptional Building Amenities Include 24-Hour Concierge & Security, Indoor Pool, Sauna, Fully Equipped Fitness Centre, Media Room, Party/Meeting Rooms, Guest Suites, and Visitor Parking. Direct Indoor Access to Shops On Yonge - Offering Grocery Stores, Restaurants, Retail, Banks and Medical/Dental Clinics - for a truly self-contained lifestyle without needing a car. Just Steps to TTC & YRT Transit With Easy Access to Finch Subway, and Minutes to Major Routes (404, 407, 400 & Highway 7). Situated in a Highly Desirable Thornhill Location Near Parks, Schools, Shopping and Everyday Essentials - A Rare Opportunity in One of the GTA's Most Connected Communities! **Photos was taken before tenant moved in** (id:61852)
Skylette Marketing Realty Inc.
5111 - 7890 Jane Street
Vaughan, Ontario
Brand New Transit City 5 condo, At The Centre Of Amenities, Steps To The Subway, Regional Transit, And Major Highways (Mins To Hwy 7, 407,400, York University, Vaughan Mills, Canada's Wonderland & More...) Right At Your Doorstep. High Demand Building By Centre Court In The Heart Of Vaughan Metropolitan Centre. This Modern One Bedroom one bathroom Unit Includes a Large Balcony & Smooth 9" Ceilings, and Large Windows from Floor To Ceiling! A Cozy Open Concept Space With A Great Layout! A Modern Kitchen With Granite Countertop. Fantastic South/ east view from 51st Floor. 24,000sqft State-of-the-art Amenities include a Cardio Zone, Rooftop Pool W/ Luxury Cabanas, Dedicated Yoga Spaces, Basketball & Squash Court, Multiple Rooftop Green Roofs & Terraces, Library Room, Co-Work Space, 1-Acres Of Parks & More! Enjoy The Convenient Location and access to GTA via subway. (id:61852)
RE/MAX Community Realty Inc.
2606 - 950 Portage Parkway
Vaughan, Ontario
Positioned in the centre of Vaughan's rapidly growing Transit City community, this contemporary 2-bedroom condo at 950 Portage Parkway #2606 delivers approximately 770 sq. ft. of efficient, carpet-free living space on a high floor with a desirable southeast exposure and unobstructed city skyline views . The open-concept layout seamlessly connects the living and kitchen areas, featuring built-in appliances, sleek finishes, and a walk-out to an open balcony-perfect for enjoying morning light or evening city views. Both bedrooms are thoughtfully designed with custom built-in closets and shelving, offering exceptional storage solutions rarely found in condo living, while the spacious primary bedroom is complemented by a private ensuite for added comfort and privacy . The unit includes one owned parking space and one owned locker, adding everyday convenience and long-term value. Residents enjoy access to a full suite of modern building amenities, including concierge and security services, a free membership to the YMCA next door, party and meeting rooms, games room, bike storage, elevators, and community BBQ areas, all within a well-managed, professionally maintained building . Located literally steps from the Vaughan Metropolitan Centre TTC subway station right outside the front door, this address offers unmatched transit connectivity to downtown Toronto and beyond, with quick access to Highway 7 and Highway 400. Everyday essentials, dining, and entertainment are moments away at Vaughan Mills, IKEA, and the vibrant VMC core, along with nearby parks, community centres, schools, hospitals, and places of worship-making this an ideal opportunity for professionals, end-users, or investors seeking modern urban living with exceptional convenience. **Listing Contains Virtually Staged Photographs** (id:61852)
Sutton Group-Admiral Realty Inc.
306 - 7608 Yonge Street
Vaughan, Ontario
Ideal balcony and bedroom with perfectly angled views of the water and garden, offering ultimate privacy and enjoyment. Enjoy stunning seasonal views of the water, lush landscaping, and patio enclave, complete with breathtaking sunsets. The flexible design allows you to customize the den or dining areas to suit your personal needs. Direct Gas Line Hook-up for BBQ. (id:61852)
Psr
4601 - 5 Buttermill Avenue N
Vaughan, Ontario
Impressive Condo Building with beautiful modern finishes in the heart of Vaughan Metropolitan Centre! Welcome to Transit City 2! This lovely unit is approx. 820 sq ft plus huge 159 sq ft balcony with 2bdrms + Den and 2 Full bathrooms. Freshly painted and offers plenty of space and comfort for work/life balance. Bright open concept with spectacular views from large floor to ceiling windows! The stunning white kitchen has built-in appliances including panel-ready doors on the fridge for a seamless, integrated look that blends with cabinetry! In suite washer/dryer and 1 parking space is included. Excellent amenities with 24-hour concierge, party/billiards room, outdoor terrace with BBQs & Guest suites. Maintenance fees currently include Rogers Ignite Internet! Includes YMCA membership for I unit per suite.* Conveniently located steps to Vaughan subway and rapid bus transit for quick access to York University, Union Station and More! Enjoy world-class attractions nearby including Vaughan Mills Shopping Centre, Canada's Wonderland, IKEA, Cineplex, Restaurants and Shopping. Priced to Sell and Yours to Discover! (id:61852)
RE/MAX Your Community Realty
209w - 10 Gatineau Drive
Vaughan, Ontario
Welcome to this beautiful 1-bedroom plus den unit at the luxurious D'or Condominiums by Fernbrook Homes. This bright, open-concept layout features a walkout to a private balcony. Soaring 9-foot ceilings create an airy feel, complemented by pot lights and smooth ceilings throughout. The versatile den can easily be used as a second bedroom or a home office. Enjoy exceptional building amenities including an indoor swimming pool, gym, sauna, hot tub, yoga room/dancing room , dog spa, Car wash, Terrace with BBQ and dining areas and more. Everything is close by: public transit, supermarkets, parks, restaurants, library, and more. WIFI available in Lobby and all amenities. Includes parking and locker. Tenant is willing to stay or vacate. New building Rent control does not apply. **Currently the unit is furnished. (id:61852)
Sutton Group-Admiral Realty Inc.
70 Brecken Drive
Georgina, Ontario
Welcome to 70 Brecken, an all-brick detached home offering over 3,000 sq ft of finished living space, including a bright, finished walk-out basement with an in-law suite. This well-maintained property features 4 bedrooms and 4 bathrooms, providing excellent functionality for families, multigenerational living, or those needing additional flexible space.The home benefits from a southern exposure, allowing for abundant natural light throughout all levels. The walk-out lower level offers versatility for extended family, home office use, or future customization, supporting long-term growth and changing household needs.Located in an established, family-friendly neighbourhood, the property is within walking distance to schools and conveniently located near a bus stop, offering everyday practicality and accessibility.A solid, adaptable home with room to grow, 70 Brecken presents a strong opportunity for buyers seeking space, light, and long-term value. Come see it for yourselves and fall in love! (id:61852)
Exp Realty
1505 - 7601 Bathurst Street E
Vaughan, Ontario
Spacious and bright corner suite offering two bedrooms, two full bathrooms, and a well-designed layout with excellent natural light throughout. Features include a large living and dining area, a separate sunroom/solarium, an eat-in kitchen with ample cabinetry, wood flooring, and an ensuite laundry with full-size washer and dryer. Hydro, Heat, Water included. Located in a well-maintained building in the highly sought-after Bathurst neighbourhood, just steps to Promenade Mall, Walmart, transit, restaurants, and everyday conveniences. Excellent building amenities include an outdoor pool, tennis and squash courts, party room, billiards room, indoor jacuzzi, and visitor parking. (id:61852)
Sutton Group-Admiral Realty Inc.
1219 - 8323 Kennedy Road
Markham, Ontario
Prime Location In Markham South Unionville! 1 Bed + Den ~ 590 square foot & Open Concept W/Balcony, Kitchen W/Backsplash & Granite Counter, 9' Ceiling, Laminate Floor on Living / Dining Room & Den, Lots Of Sunlight Facing South-West, Close To Unionville Meadows Public School ( Grades: JK-08 ), & Markville Secondary School ( Grades: 09-12 ), Building Amenities, T&T, Restaurants, YRT, Viva, New Kennedy Square & Langham Square, Markville Mall & , Park, & Hwy 407. (id:61852)
Homelife New World Realty Inc.
26b - 665 Millway Avenue
Vaughan, Ontario
Location, Location, Location! Highly desirable area, completely renovated - brand new second floor high visibility office space. Approximately 1,810 Sq.Ft. on second floor with two 2 piece bathrooms, two kitchens, rent includes utilities (hydro, gas, water) and T.M.I. (property taxes, condominium maintenance fees, building insurance) and garbage removal (no need to arrange for garbage bin), minutes to Hwys 400 & 407, close to Vaughan Metropolitan Centre, 24/7 access, street exposure with large windows - plenty natural light, ample free parking. ** No warehouse/storage and/or use of shipping doors. **EXTRAS** Tenant is responsible for internet, security, telephone, tenant / content / liability insurance. Unit is currently vacant and available for immediate possession. (id:61852)
Intercity Realty Inc.
52 Dana Crescent
Vaughan, Ontario
Property located in a well-established Vaughan neighbourhood with a functional layout. Conveniently located close to synagogues, schools, parks, the Community Centre, Promenade Mall, public transit, and nearby shops and restaurants. Suitable for tenants seeking space and a prime location. (id:61852)
Sutton Group-Admiral Realty Inc.
207 - 320 John Street
Markham, Ontario
Freshly painted with brand new flooring, this stylish 2-bedroom, 2-bath townhome in Bayview Villa features an open-concept layout, upgraded laminate floors, granite countertops, and elegant 5" baseboards. Just a few minutes' walk to supermarkets, restaurants, library, and community centre, with direct bus access to Finch Station for a quick commute to downtown. Easy access to Highway 404 and 407 makes travel across the GTA seamless. Located within the boundaries of excellent schools including St. Robert Catholic High School,Freshly painted with brand new flooring, this stylish 2-bedroom, 2-bath townhome in Bayview Villa features an open-concept layout, upgraded laminate floors, granite countertops, and elegant 5" baseboards. Just a few minutes' walk to supermarkets, restaurants, library, and community centre, with direct bus access to Finch Station for a quick commute to downtown. Easy access to Highway 404 and 407 makes travel across the GTA seamless. Located within the boundaries of excellent schools including St. Robert Catholic High School (Home School / IB), St. Theresa of Lisieux CHS (IB), Westmount Collegiate Institute (Arts), and Alexander Mackenzie High School (IB). A perfect blend of comfort, convenience, and top-tier education-ideal for families and professionals alike. St. Theresa of Lisieux CHS (IB), Westmount Collegiate Institute (Arts), and Alexander Mackenzie High School (IB). A perfect blend of comfort, convenience, and top-tier education-ideal for families and professionals alike. (id:61852)
Realax Realty
507 - 131 Upper Duke Crescent
Markham, Ontario
Welcome To This Immaculately Upgraded 1 Bedroom + Den Condo Offering 675 Sq Ft Of Functional Living Space In One Of Markham's Most Sought-After Communities. This bright, inviting suite features a completely unobstructed wide-open view and a private balcony that fills the home with natural light. 9 ft ceilings run throughout, enhancing the spacious and modern feel.The entire suite has been freshly painted, upgraded with brand-new high-quality engineered laminate flooring, and professionally deep-cleaned - truly move-in ready. All appliances are in excellent, like-new condition; the dishwasher and oven have never been used.The modern kitchen stands out with a large central island, perfect for cooking, dining, and entertaining. It is also upgraded with an AquaKing multi-stage RO water purification system, providing clean, purified drinking water and healthier living.The versatile den can function as a home office or easily convert into a second bedroom. A beautifully tiled balcony adds a refined outdoor touch.Residents enjoy resort-style amenities, including an indoor pool, fitness centre, party room, and 24-hour concierge. Steps to the future York University Markham Campus, Cineplex VIP, restaurants, cafés, grocery stores, and all the conveniences of downtown Markham. Easy access to Hwy 407, GO Transit, and Viva Transit. (id:61852)
Avion Realty Inc.
3791 Vivian Road
Whitchurch-Stouffville, Ontario
D-R-E-A-M -- H-O-U-S-E -- P-O-T-E-N-T-I-A-L! This spectacular 4 bedroom (with the potential for 6!) spacious bungalow stretches out into 7 acres of beautiful nature and a rare waterfront of Black River. Full of natural light and windows, walk into an open concept living-room and large enough to fit the whole family! Enjoy a nice cup of coffee while watching the sun rise in the beautiful solarium or lay by the water to count the stars. Build a play structure for the kids or host a family barbeque right on your own yard! This house is full of potential and breathtaking views! Only minutes away from Aurora's grocery stores and less than an hour drive to Markham to still enjoy the convenience of urban lifestyle! (id:61852)
Exp Realty
985 Sandcliff Drive
Oshawa, Ontario
Stunning top-to-bottom renovation (inside & out) completed within the last 2 years. Upgraded 24" x 24" porcelain foyer tiles and a showpiece circular oak staircase with iron spindles. Modern open-concept layout with a cathedral-ceiling living room, family room with electric fireplace, and a custom kitchen with island, stainless steel appliances, granite countertops, and custom backsplash. Next to Amenities, Mins to Hwy 401, 407, schools, shopping, parks, Costco, Durham College/Ontario Tech. Within 5km of highly rated public schools. (id:61852)
Red House Realty
70 Drew Street
Oshawa, Ontario
Welcome to 70 Drew St, your next home. Beautiful all brick 2.5 storey 4 bedroom 2 bathroom home sporting a large covered front porch, detached garage, extra mud room, more than enough space for a growing family. Spacious eat-in kitchen for hosting or making Sunday breakfast with the family. Host your friends/family in the backyard with the outdoor speaker system. Have your own space when you need it with the 300 square foot 3rd floor loft for master bedroom or office/games room. Keep the kids entertained with the tree fort built in the backyard. Parking for up to 3 cars with 2 on the driveway and 1 in the garage. 3 bedroom plus office space. Tastefully updated and spacious home with all of the necessities taken care of: Windows (2008), Basement Windows (2021), Roof (2008), Electrical (2008), Dishwasher (2020), Garage Roof (2022), Back Deck (2021), Owned Tankless Water Heater (2021), Water Main Both Ends (2021), Front Door (2022). (id:61852)
Century 21 Percy Fulton Ltd.
201 - 80 Athol Street
Oshawa, Ontario
Step inside this spacious south east corner condo in the heart of downtown Oshawa! The largest 1 bedroom 1 bath unit available offering over 900 sqft that has been thoughtfully designed with a layout perfect for modern living. Large eat-in kitchen welcomes family feasts with ample counter space, plenty of cabinet storage, and picture windows that fill the space with natural light. The combined living and home office with wall to wall windows and walk-out to a expansive, interlocked, wraparound deck where you can create your own garden oasis, out door dining and relaxing with friends while enjoying the southeast views is perfect for entertaining. Generous primary bedroom, 4-piece bath and separate laundry room complete this tastefully decorated suite with newer broadloom. This well maintained cozy low rise building also offers a friendly welcoming atmosphere; amenities including sauna, underground parking with a heated ramp,fitness room, party room and terrace. Recent improvements of newer roof, windows, elevator,underground parking and exterior walkways and updated security features. Step outside and you are in the center of Oshawa's extensive city attractions including the arts, theatre,entertainment, restaurants and shopping galore. Located within minutes of 401 and Go Station means its perfect for the commuting professionals and walking distance to UOIT downtown campus.So if you are looking for a vibrant urban lifestyle to work, live and play this is the place you will love to call home. (id:61852)
Royal Heritage Realty Ltd.
Upper - 78 Pennyhill Drive
Toronto, Ontario
Welcome to 78 Pennyhill Dr! This beautifully renovated 3-bedroom, 2-bathroom home offers comfort, space, and convenience in the heart of Malvern. Thoughtfully updated with modern finishes, this home is move-in ready and ideal for families or first-time buyers. Enjoy an ample backyard with plenty of green space-perfect for entertaining, gardening, or relaxing outdoors. Conveniently located close to public transit, major highways, schools, and a nearby church, this home combines suburban tranquility with everyday accessibility. A fantastic opportunity in a well-established community-don't miss it! *Landlord will install new dishwasher for the tenants at the start of the lease* (id:61852)
Property.ca Inc.
2738 - 68 Corporate Drive
Toronto, Ontario
*** Utilities INCLUDED (HEAT, HYDRO, WATER)*** Welcome to Condo Apt #2738 at 68 Corporate Drive, Toronto, walking distance to Scarborough Town Centre - a perfect blend of luxury and convenience! This stunning 2 bedroom, 2 bathroom condo offers a contemporary lifestyle with updated bathrooms, a primary bedroom featuring an ensuite washroom and a spacious walk-in closet. Enjoy the comfort of ensuite laundry and a generous living room ideal for relaxation and social gatherings. The building's amenities elevate your living experience, including pools, an exercise room, tennis court, game room. Plus, utilities are included for your ease. Embrace this opportunity to live in a space where every detail is tailored for your ultimate comfort and enjoyment in Scarborough's vibrant heart. (id:61852)
Royal LePage Vision Realty
65 Aldonschool Court
Ajax, Ontario
Discover the charm of this beautifully maintained semi-detached home nestled on a quiet cul-de-sac, offering approximately 2200sq. ft. of total living space on a premium 110 ft. deep lot. This versatile property features 4+2 bedrooms and 4 bathrooms, including a 2-bedroom basement apartment with kitchen and full bath, separate entrance.generating approximately $1800/monthly rental income.A bright and welcoming entrance,Open concept layout. abundant natural light enhances everyday living. with direct garage access.The spacious backyard includes a deck and shed-perfect for entertaining and family enjoyment-while a large balcony overlooks serene green space, ideal for relaxing mornings and evenings. No sidewalk on a driveway, parking for three vehicles and situated in a peaceful, family-friendly neighbourhood, AC(2023) New roof (2024) Kitchen faucet (2023) washroom vanity (2024) freshly painted (2025) New switches (2025) this home is within walking distance to schools, parks, bus stop, library, Harwood Plaza, grocery store, and Ajax Pickering Hospital.An excellent opportunity for families or investors seeking space, comfort, and income potential in a prime Ajax location. (id:61852)
Royal LePage Terra Realty
1246 Dundas Street E
Toronto, Ontario
Experience the perfect blend of luxury and urban convenience in this stunning 4-storey executive townhouse located in the heart of Leslieville at The Taylor. Enjoy the amenities of a condo with the size and privacy of a freehold. This rare concrete construction home boasts 1,966 sq/ft of thoughtfully designed living space with a 170 sq/ft backyard terrace, a 60 sq/ft balcony and a rare 2 Parking spaces. Featuring high ceilings, oversized windows, and an open-concept layout that floods the interior with natural light. Step inside to discover a transitional modern interior with sleek finishes and smart storage solutions throughout. Custom wall unit in family room with quarts counters. A spacious kitchen overlooks the living and dining areas, making it ideal for entertaining guests or enjoying family meals. With three generously sized bedrooms, including a primary retreat complete with a walk-in closet, ensuite bath with heated floors, and private balcony, this home offers both comfort and style. Parking- one extra wide and one regular parking spots are accessed through the main elevators of 1238 Dundas St E. - 10 meters west of the unit (id:61852)
Royal LePage Supreme Realty
67 Highcastle Road
Toronto, Ontario
welcome to Seven Oaks, a sought after community! This Charming bungalow is proudly offered for the first time, boasting a large, fully fenced backyard perfect for entertaining. Main level find hardwood floor in all 3 bedroomd, a primary suite with 2-pc bath, and a bright living/dining area with bay window. The spacious eat-in kitchen ia a dream come true. Lower level, enjoy a cozy rec room with fireplace and ample storage. Plus, an attached 1-car garage and 2-car parking in the driveway. A rare gem in a quiet, family-oriented neighbourhood, surrounded by green space and everyday conveniences in one of the area's most desirable pockets. (id:61852)
RE/MAX West Realty Inc.
25 Bedell Crescent
Whitby, Ontario
Welcome to 25 Bedell Crescent, Whitby: A Perfect Blend of Comfort, Style, and Space! Nestled on a quiet, family-friendly crescent, this beautiful brick-front home offers the perfect retreat for growing families or those looking for a versatile living space. From the moment you pull up to the oversized garage and the charming, snow-dusted landscape, you'll feel right at home. Interior Highlights: Bright & Airy Main Level: Step into a sun-drenched open-concept living and dining area featuring warm hardwood floors and a striking vaulted ceiling. The cozy gas fireplace is the perfect centerpiece for winter evenings. Modern Comfort: The spacious kitchen flows seamlessly into the dining area, making it ideal for hosting dinner parties or family holidays. Versatile Living Spaces: A secondary lower-level family room, complete with its own fireplace and large window,s offers the perfect spot for a home theatre, playroom, or a quiet den. Generous Bedrooms: Retreat to the expansive primary suite or one of the well-appointed guest bedrooms, all featuring large windows and ample closet space.The Great Outdoors: The private backyard is an entertainer's dream, featuring a large raised resin deck, fully interlocked, and a lower stone-walled patio area. Whether you're hosting summer BBQs under the gazebo or enjoying the privacy of the fenced-in yard, this outdoor space is built for memories. Key Features: Multiple Fireplaces for a cozy ambiance throughout.Large Windows that flood every room with natural light.Spacious Lower Level with a separate bathroom, perfect for an in-law suite or teen retreat.Prime Whitby Location: Close to top-rated schools, parks, shopping, and easy transit access. Don't miss your chance to own this Whitby gem! Schedule your private showing today. (id:61852)
Homelife/romano Realty Ltd.
