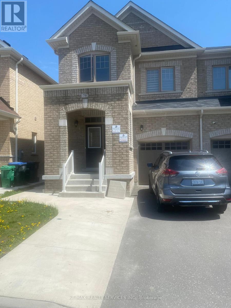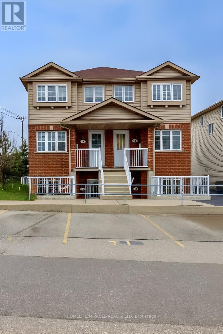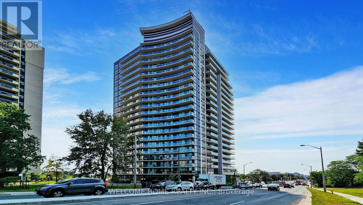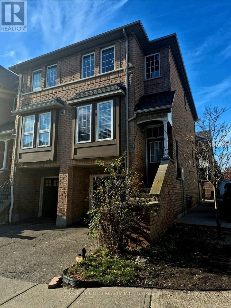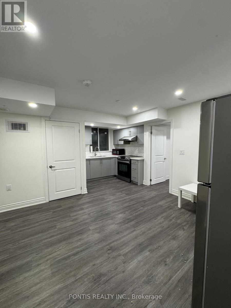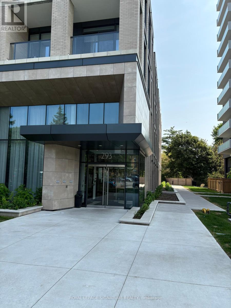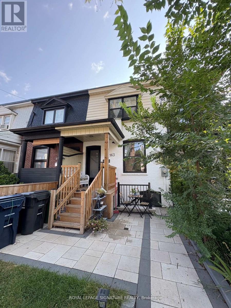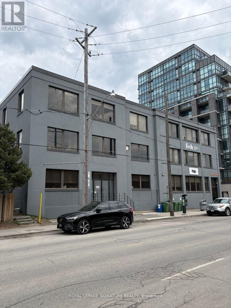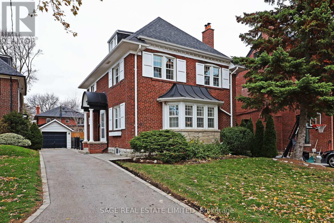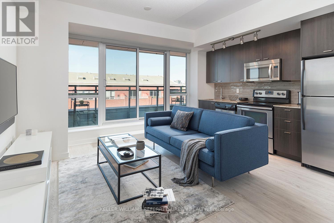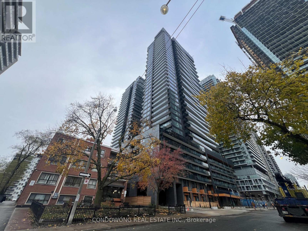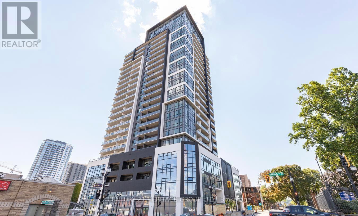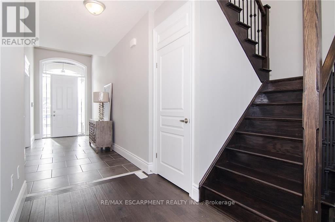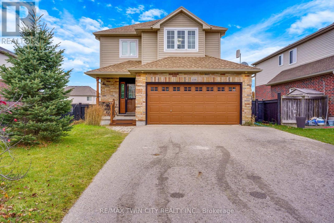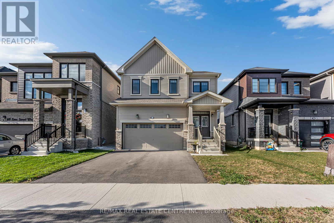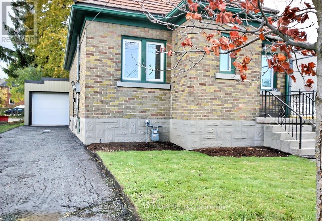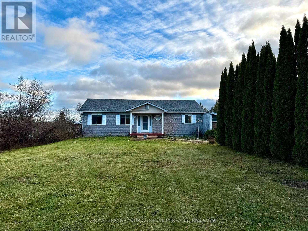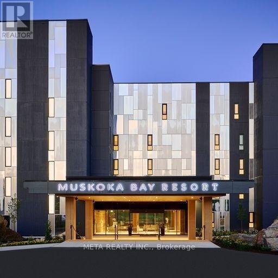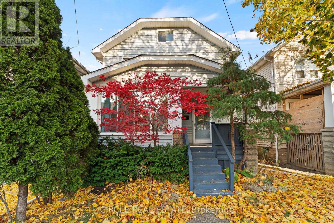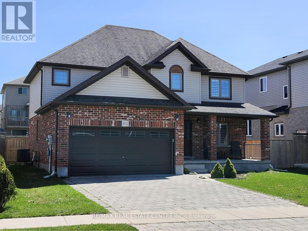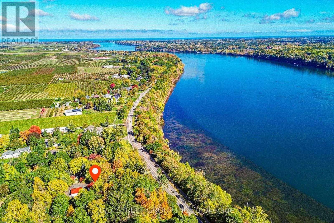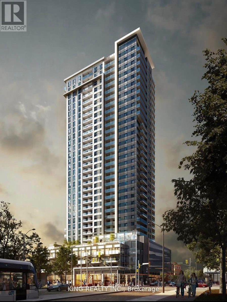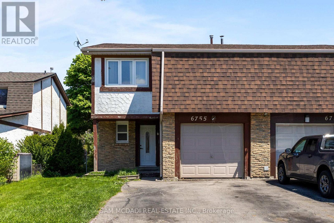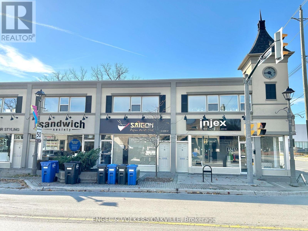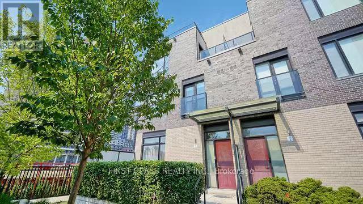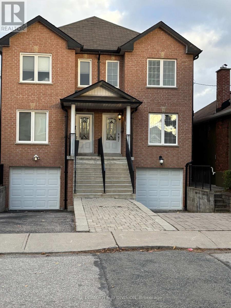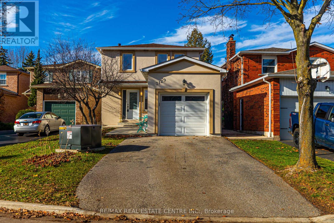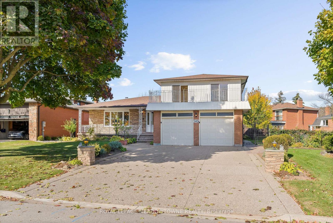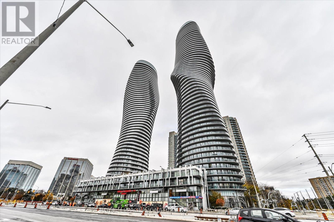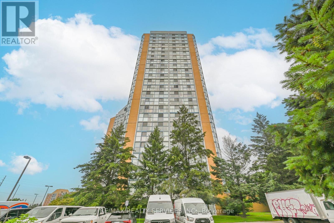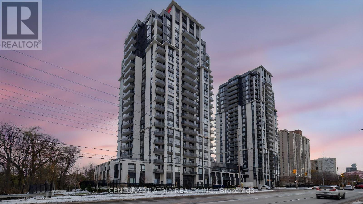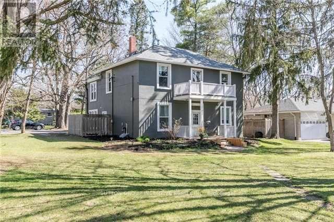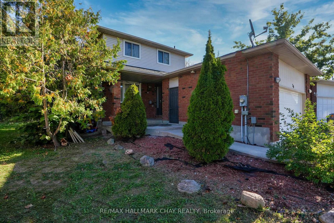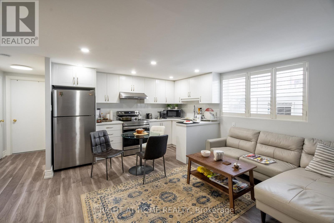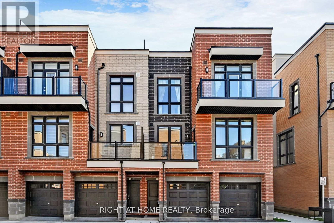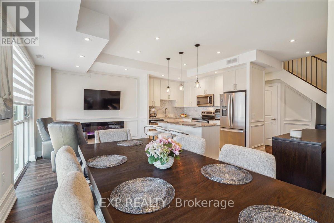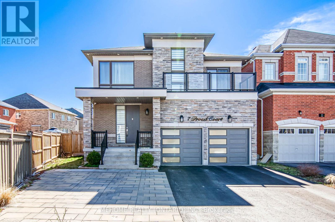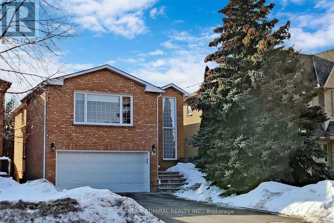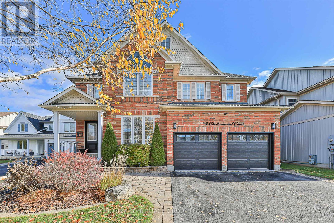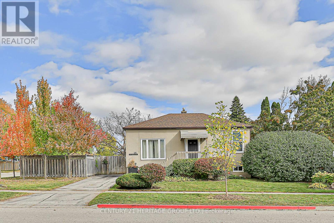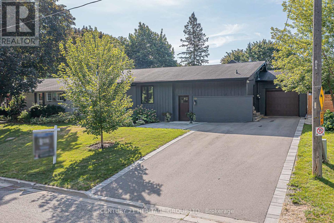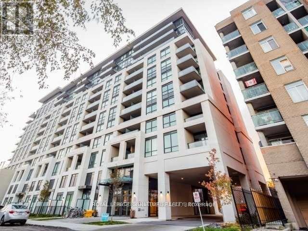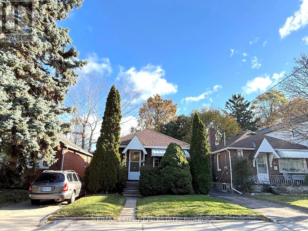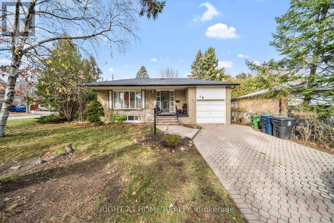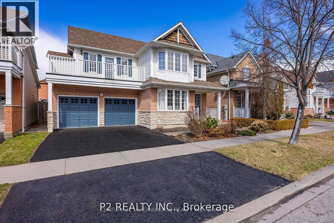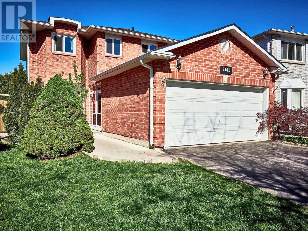76 Boathouse Road
Brampton, Ontario
Welcome to this beautifully finished 2-bedroom legal basement apartment in a Field gate Home located in one of Brampton's most sought-after neighborhoods. Offering a bright, spacious, and modern living space, this unit is perfect for small families, professionals, or couples looking for comfort and convenience. (id:61852)
RE/MAX Realty Services Inc.
1a - 50 Howe Drive
Kitchener, Ontario
Welcome to 50 Howe Dr #1A. This well-appointed and tastefully updated townhouse offers a refined blend of modern finishes and functional living space. The residence features three spacious bedrooms and a bright, open-concept main level designed to accommodate both everyday living and guest entertainment. The kitchen is equipped with stainless steel appliances, quartz countertops, and ample cabinetry, providing an efficient and contemporary workspace. Ideally situated within a sought-after community, the property offers convenient access to local amenities, parks, schools, shopping, and public transit. An excellent opportunity for those seeking a move-in-ready home in a prime location. (id:61852)
Homelife/miracle Realty Ltd
504 - 1461 Lawrence Avenue W
Toronto, Ontario
Newly painted with a well-designed layout, this bright and spacious unit offers comfortable living with modern finishes and a balcony. Conveniently located near transit, parks, and shopping, it includes parking. A move-in-ready home in a vibrant community. (id:61852)
Welcome Home Realty Inc.
15 - 50 Strathaven Drive
Mississauga, Ontario
For Lease - Spacious Tridel-Built Corner Townhome in Prime Mississauga! This bright and modern 3-bedroom, 3 upgraded washrooms townhome offers a functional open-concept layout with natural light. A versatile ground-level room can serve as a 4th bedroom, office, or media space. The upgraded kitchen boasts quartz countertops, a stylish backsplash bar-perfect for everyday living. Upgraded appliances and well maintained entire home. Enjoy a private, South facing patio and fenced yard, direct access to the garage, plus extra driveway parking and visitor parking right in front. Residents also have access to a shared swimming pool and playground. Located just minutes from Square One, top-rated schools, transit, and major highways(403/401/407/427)-this home offers exceptional convenience in a well-maintained community. Available for immediate occupancy - don't miss out! (id:61852)
RE/MAX Gold Realty Inc.
25 Banner Elk Street
Brampton, Ontario
Spacious and bright One-bedroom + DEN legal basement apartment with a private entrance. This beautifully finished unit offers large windows in both the living room and bedroom, filling the space with natural light. Features include luxury vinyl flooring, smooth ceilings with pot lights, and a spacious open-concept living area. The kitchen features stainless steel appliances, ample counter space, and sleek modern cabinetry. The 3-piece bathroom showcases a quartz vanity, glass-enclosed shower, and elegant porcelain tiles. Enjoy the convenience of a private laundry and exclusive driveway parking. Nestled in a quiet, family-friendly neighbourhood, this clean and stylish apartment is move-in ready and perfect for comfortable living. (id:61852)
Pontis Realty Inc.
420 - 293 The Kingsway
Toronto, Ontario
Welcome to Unit 420 at 293 The Kingsway-an exquisite, newly built residence located in one of Etobicoke's most coveted boutique condominiums. This impeccably designed home masterfully blends tranquility, luxury, and urban convenience, promising a refined yet comfortable lifestyle. Step outside, and you're just minutes away from the vibrant Humbertown Plaza. Here, a delightful mix of artisanal bakeries, boutique jewelers, bespoke shoe repair shops, and cozy cafés awaits, echoing the charm of a village square while offering the perks of modern condo living. Additionally, the nearby James Garden and the lush Humber River provide serene escapes for relaxation and recreation. Indulge in a living experience where contemporary elegance meets the comforts of urban and natural beauty. Step inside to experience soaring 10-foot ceilings, large windows to bring in rich natural light, and elegant contemporary finishes throughout. The concrete construction ensures exceptional sound insulation, creating a peaceful and private living environment rarely found in condo living. The spacious open-concept layout features a modern kitchen with sleek cabinetry and premium appliances, seamlessly connecting to the living space perfect for both entertaining and everyday comfort. The spa-inspired bathroom includes a walk-in glass shower, adding to the upscale ambiance. Beyond the unit, the building boasts a full suite of premium amenities: a stylish residents' lounge and meeting room, a well-equipped fitness center, media and games rooms, and a beautifully landscaped outdoor patio ideal for relaxing or socializing. ***Street parking paid by landlord for first year*** (id:61852)
Royal LePage Signature Realty
Upper - 163 Hampton Avenue
Toronto, Ontario
Enjoy this completely renovated 3-bedroom, 2-bathroom home with a modern kitchen and private separate entrance. Located in trendy North Riverdale, just seconds from the Danforth and minutes to downtown, this home features all brand-new appliances, modern bathroom fixtures, a designer kitchen with stainless steel appliances, pot lights, main-floor laundry, and hardwood flooring throughout. The large primary bedroom offers a beautiful view of the front yard, and you can step out to your private backyard. Additional highlights include a brand-new staircase, fresh paint, and modern finishes throughout. Exclusive driveway parking is available right across the street for additional cost. Street parking is very convenient with easy-to-obtain permits nearby as well. Steps from Windrow Park with its skating rink, tennis courts, and community center-this is urban living at its finest! (id:61852)
Royal LePage Signature Realty
303 - 349 Carlaw Avenue
Toronto, Ontario
Located in the heart of Toronto's vibrant Leslieville neighborhood, 349 Carlaw Avenue offers a beautifully renovated space designed to inspire. This bright and modern building features an abundance of natural light, creating an energizing atmosphere that's perfect for creative professionals and innovative businesses alike. With thoughtfully updated interiors and a layout that promotes both efficiency and collaboration, this is a rare opportunity to join a thriving community in one of the city's most dynamic districts. (id:61852)
Royal LePage Signature Realty
92 Chatsworth Drive
Toronto, Ontario
Gracious home in the middle of Lytton Park full of character details and ready for it next owners! Spacious two and one half storey, four bedroom home with a private drive! Step inside the generous foyer to a side centre hall layout. Huge gorgeous living room with a bay window, California shutters, hardwood floors and custom built-ins. Large living room that has a French door walkout to the deck and yard. Updated kitchen with heated floors, granite counters & excellent storage. The second floor has three spacious bedrooms - one is being used as the primary bedroom. Lovely updated full bathroom with heated floors. The third floor has a large fourth bedroom, a walk-in closet and an ensuite bathroom! The lower level boasts a recreation room, separate laundry, utility and storage rooms and a three piece bathroom. The backyard is spacious and bright and filled with perennial gardens. Updated mechanics and the knob and tube wiring has been replaced. Excellent Carson Dunlop home inspection report available by request. Much loved and meticulously updated and maintained by the same owners for over 35 years, this home is perfectly located a short walk to JRR PS, Glenview Sr PS, LPCI, Havergal and St. Clements. Nestled in prestigious Lytton Park, this home is only steps to the skating rink/tennis courts, the Chatsworth Ravine, the TTC and the shops and restaurants on Yonge Street! Be sure to view the 3D Matterport virtual tour, the floor plan and the home inspection summary report - full report available upon request. Make this home your own and enjoy all it has to offer! It's fabulous opportunity for a most discerning buyer! (id:61852)
Sage Real Estate Limited
601 - 78 Tecumseth Street
Toronto, Ontario
Fully-Furnished luxury! Live In Style In This Designer 1 Bedroom + Den In King West. 570 Sq.Ft. Tastefully Furnished With Modern Furniture, Light Fixtures, Custom Blinds, And 50" Samsung Tv & Soundbar. Featuring 9' Ceilings, Stainless Steel Appliances, Engineered Hardwood Floors, Ensuite Washer/Dryer, And Functional Open-Concept Layout With A Walk-Out Balcony. TTC Streetcar Outside Your Door. Shoppers Drug Mart In Building. Kitchen Table Grocery Store A Few Steps Down The Street, Farm Boy Just A Short Walk Away. Amazing Location- Walk-Score: 99 / Transit Score: 95 / Bike Score: 95. Well Maintained Building Loaded With Amenities: 24Hr Concierge, Gym, Bbq Area, Beautiful Courtyard & Party Room, Guest Suites, Games Room, And More. All Furniture as shown in photos, and Kitchenware included. Just Move In! (id:61852)
Keller Williams Referred Urban Realty
1910 - 127 Broadway Avenue
Toronto, Ontario
Spacious 1 Bedroom Suite Is Located In The Line 5 Condos! Situated In The Vibrant Yonge And Eglinton Neighborhood, You're Steps Away From An Array Of Dining, Shopping, And Entertainment Options. Explore The Nearby Eglinton Park Or Catch A Movie At The Cineplex Yonge-Eglinton. With Easy Access To The Eglinton Crosstown LRT And Eglinton Subway Station, Commuting Across Toronto Is Effortless. Live In The Heart Of Midtown And Experience The Dynamic Energy Of This Prime Location! (id:61852)
Condowong Real Estate Inc.
1813 - 15 Queen Street S
Hamilton, Ontario
Enjoy Lake and City Views In This Functional 1 Bedroom Unit At Platinum Condos Located In Prime Downtown Hamilton Located On The Edge Of Hess Village. The Unit Features 9 Ft Ceilings, Open Concept Layout, Quartz Countertop, Kitchen Backsplash, Balcony With Unobstructed Views, & Your Own Private Laundry. Stay Connected With Bus Stop & Go Bus Stop Right At Your Doorsteps. Walking Distance To Hamilton Go Train Station, Jackson Square, Restaurants, Grocery & More. Short Commute To McMaster University, Mohawk College, and Hamilton Health Sciences Network Hospitals. The Building Is Within The Westdale Collegiate School Boundaries. Just Minutes Drive To Hwy 403 Into Toronto. The Building Offers Visitor's Parking & Bike Storage. One Private Storage Locker Included. Don't Miss Out On The Experience Of A Luxurious Urban Lifestyle In Downtown Hamilton. (id:61852)
Century 21 Heritage Group Ltd.
Lot 11 Miller Drive
Hamilton, Ontario
Welcome to LOT #11 Millers Drive Ancaster. This luxurious 1550 Sqft bungalow, where elegance meets comfort. With 10-foot ceilings and hardwood flooring throughout, this home exudes sophistication. The custom-built kitchen, complete with granite countertops, is a culinary haven. Three spacious bedrooms, including a master suite with an ensuite bathroom, offer relaxation and privacy. With three full bathrooms, convenience is paramount. The property features a two-car garage and sits on a generous 50 by 115 lot. Experience the epitome of refined living in this stunning residence, where luxury and style harmonize effortlessly. (id:61852)
RE/MAX Escarpment Realty Inc.
139 Ferris Drive
Wellesley, Ontario
TRANQUIL LIVING at 139 Ferris Drive - Welcome to the CHARMING, family-oriented town of Wellesley and to a home that has been TRULY LOVED and METICULOUSLY maintained. From the moment you walk in, the pride of ownership shines through, the brightness and openness of the main floor set the tone for the entire home. Large windows provide clear views of the fully fenced backyard, creating a seamless indoor-outdoor feel. The OPEN-CONCEPT main floor features a STYLISH and FUNCTIONAL kitchen with stainless steel appliances, a gas stove, plenty of cabinetry, a new sink and faucet (2025). The CARPET-FREE living and dining areas are flooded with NATURAL LIGHT, and the main floor powder room was refreshed with a new sink (2024). Step outside to a beautifully refreshed BACKYARD OASIS. The large deck and pergola were stained, the entire exterior of the home was power washed and wooden parts repainted (2024). Gardeners will appreciate the raised garden beds, a shed with a custom-built storage shelf (2021), and plenty of room for kids to make this space ideal for gardening, entertaining, or simply unwinding after a long day. Upstairs, you'll find three spacious bedrooms including the HUGE PRIMARY SUITE featuring a 4-PIECE ENSUITE, another 4-piece bathroom, and two linen closets in the extra-wide hallway. The FULLY FINISHED basement, completed in 2018, provides versatility with its COMMERCIAL-GRADE KITCHEN, oversized windows, and a 3-piece bathroom, perfect for in-laws, multi-generational living, or the passionate home chef. Recent updates include a complete air duct cleaning and washer (2025). With 4 bedrooms, 4 bathrooms and situated close to the public school, parks, arena, and scenic trails, this home offers comfort, convenience and a turn-key experience in one of the region's MOST BELOVED SMALL TOWNS. Move in, settle down, and start enjoying everything Wellesley has to offer. Don't miss your chance to call this lovely home your own and book your private tour today! (id:61852)
RE/MAX Twin City Realty Inc.
65 Ever Sweet Way
Thorold, Ontario
Discover this beautifully designed 4-bedroom, 3-bath detached home in the sought-after Empire Calderwood master-planned community, offering modern family living with exceptional income potential. The property is currently operating as a successful Airbnb with strong occupancy and positive cash flow, making it an excellent opportunity for both investors and end-users. Step into a bright open-concept main floor with 9 ft ceilings, featuring a stylish kitchen with stainless steel appliances, island seating, a welcoming dining area, and a spacious family room with engineered hardwood flooring-perfect for everyday living or hosting guests. Upgrades include a 200-amp electrical service panel, EV charging outlet, zebra blinds throughout, oak staircase with wooden spindles, and a garage door opener with remote and Wi-Fi compatibility. Convenient inside entry from the garage adds to the functionality of the home. Patio doors open to a private backyard with a patio area ideal for outdoor enjoyment. The second level features four generous bedrooms, including a large primary suite with a walk-in closet and ensuite, along with the convenience of a second-floor laundry room. Additional bedrooms comfortably accommodate families, guests, or short-term rental groups. The lower level offers a wide-open layout with large windows, a 3-pc rough-in, and a cold room-providing excellent potential for a future recreation area, home gym, or additional living space. Situated just minutes from Niagara Falls, Brock University, Niagara College, Hwy 406/QEW, shopping, dining, parks, and wineries, this home sits at the center of Niagara's most desirable amenities and attractions. Whether you're an investor seeking reliable short-term rental income or a family looking for a modern home in a growing community, this property checks every box. (id:61852)
RE/MAX Real Estate Centre Inc.
324 Wellington Street N Street N
Waterloo, Ontario
Welcome to this charming, inviting home, perfectly situated with a fully fenced back yard and a detached garage with a electricity in a family-friendly quiet neighborhood. This residence boasts numerous upgrades, including new flooring, trim, ceramics in the bathtub surround, freshly painted interiors using high-quality paint. The upgraded kitchen features a new stainless steel sink, an upgraded faucet, modernized ceramics, built-in appliances, and warm lighting, all illuminated by natural light flowing in through four windows, with its own eating area. The spacious open living room also benefits from four windows letting the sunshine in. There are two bedrooms upstairs and the primary bedroom can accommodate most people's furniture. There is a third bedroom located downstairs with its own wall to wall closet. There are two freshened up bathrooms, one on each level. The open recreation room offers ample space for family gatherings and entertaining friends. Efficient heating system. Conveniently located near schools, shopping, downtown, and public transit, this home provides quick access to the expressway for easy commuting. With a bus stop just a few steps away, you might even consider giving up your car. Nice monthly bonus of 200 dollars per month to the new buyer (not the fenced area). Behind the new fence of approx. 25 feet of length that is not fenced. From the next door neighbour to the buyer directly. Agreement is already in place. Can help pay the mortgage on a monthly basis. It does not get easier than that. A truly delightful home! (id:61852)
RE/MAX Real Estate Centre Inc.
586 Rohallion Road
Kawartha Lakes, Ontario
When your dream of owning waterfront finally matches your budget, you know you've found 586 Rohallion Road. This 3-bedroom, 2-bath bungalow, built in 2003, offers comfort, a practical layout, and stunning views from its very private, direct waterfront on Canal Lake-part of the Trent Waterway in the Kawarthas. Perfect for anyone seeking more space and privacy on the water, this well-maintained home sits on a generous 150' x 290' lot and is ideally positioned for both sunlight and scenery. A detached garage, ample parking, and plenty of room for all your toys make this property as functional as it is beautiful. A sprawling covered porch stretches along the back of the home, with walkouts from the living room, dining room, and primary bedroom leading into the bright three-season sunroom. With abundant windows overlooking the lake-and a cozy hot tub room connecting the spaces-this home is designed for year-round relaxation. Whether it's enjoying your morning coffee in the sunroom, or sitting on the dock watching the swans as the sunsets reflect across the lake this home has a special kind of peace. Come for a visit-stay for a lifetime. (id:61852)
Royal LePage Your Community Realty
107 - 120 Carrick Trail
Gravenhurst, Ontario
Bright And Spacious Fully Furnished One Bedroom + Den At Muskoka Bay Resort. Large Terrace Overlooking The 18th Hole. You Can Walk Out To The Course.Contemporary & Elegant Furnishings. Hotel Resort Offers: Room Service, Fine Dining, Clifftop Clubhouse, Gym, Pool & Golf. Vacation And Play At The World Class Golf Course And Rent When Away! Full Turnkey Hotel Resort Rental By Muskoka Bay Resort! Great Cash Flowing Investment+Vacation Home In Beautiful Muskoka! (id:61852)
Meta Realty Inc.
1374 Pelissier Street
Windsor, Ontario
Welcome to 1374 Pelissier!This beautifully updated and affordable fully detached home in Windsor, Ontario is located in a highly desirable, convenient neighbourhood. Offering 3+1 bedrooms, 2 bathrooms, and a spacious layout, this charming property features a bright living room, a dedicated dining room, a functional laundry room, and newer flooring throughout.Enjoy the inviting covered front porch, a large backyard with a deck, and an updated kitchen with fresh paint-all in move-in-ready condition. Situated close to the University of Windsor, Riverside, public schools, restaurants, and other local amenities, this home provides exceptional comfort and convenience. (id:61852)
Circle Real Estate
854 Springbank Avenue N
Woodstock, Ontario
Welcome to this spacious 4-bedroom home located in the highly sought-after area of Woodstock, just minutes from beautiful local parks, the Toyota plant, and Highway 401. Perfect for families or professionals, this property has a blend of comfort and convenience. The home features a bright, open-concept living area with large windows that flood the space with natural light. The modern kitchen is equipped, ample cabinetry. The master suite offers a peaceful retreat with an en-suite bathroom, while the additional three bedrooms provide plenty of space for a growing family or home office options. Step outside to a good size backyard that's ideal for outdoor entertaining or relaxation. Whether you're enjoying the nearby park or taking advantage of the quick access to the Toyota plant or Highway 401, this home is perfectly positioned for both work and play. With proximity to schools, shopping, and all amenities, this home offers both a prime location and comfortable living in one of Woodstock's most desirable neighborhoods. Don't miss out on this exceptional opportunity (id:61852)
RE/MAX Real Estate Centre Inc.
14874 Niagara River Parkway
Niagara-On-The-Lake, Ontario
Luxury Home on Niagara Parkway. Fully Renovated & Move-In Ready! Experience modern waterfront living in this beautifully updated 4-bedroom, 3-bathroom home, offering a perfect blend of modern style and natural charm. Open-concept home flows seamlessly through a generous kitchen, dining, and living area, where gleaming hardwood floors, elegant recessed lighting, and a charming wood-burning fireplace create an inviting atmosphere for family and friends. Set across the road from the water, this property offers serene water views, ultimate privacy, and the potential to rebuild on a large lot. Every detail has been thoughtfully upgraded, including a new hot water tank, heat pump, furnace, metal roof, and 200A electrical panel. The kitchen and bathrooms have been completely redesigned with modern finishes and high-quality materials.Enjoy seamless indoor and outdoor living with newly built front and rear decks, custom stairs, and new exterior doors. A detached double garage and new round driveway provide ample parking and convenience. Surrounded by mature landscaping and rare trees including papa, trillium, walnut, and chestnut this property offers a private, natural retreat just steps from the water. (id:61852)
Bay Street Group Inc.
1105 - 60 Frederick Street
Kitchener, Ontario
1 bedroom condo in downtown Kitchener. 11th floor unit in Duke Tower Kitchener available for rent starting in November. A stylish 1-bedroom, 1-bathroom condo, Duke Tower is Kitchener's tallest and most iconic high-rise. This modern unit offers breathtaking views of the Waterloo Region and is just steps from the LRT, Conestoga College Downtown Campus, tech companies, restaurants, and shops. Designed for contemporary comfort, the condo features smart home technology including a digital door lock, smart thermostat, and art lighting, along with engineered hardwood floors and a sleek, modern kitchen. Residents enjoy access to premium amenities such as a 24-hour concierge, fitness and yoga studios, meeting and party rooms, a rooftop terrace, bicycle storage, a car share program, and EV charging. Perfect for young professionals or students, this unit combines convenience, luxury, and connectivity in the heart of the city. (id:61852)
King Realty Inc.
6755 Segovia Road
Mississauga, Ontario
Immerse yourself in Meadowvale's sought after, family-oriented neighbourhood with this beautifully renovated 3 bedroom 3 bathroom semi-detached home! As you step inside, you're met with an open concept floor plan that intricately combines the primary living areas together, making it the perfect place to entertain loved ones. Designed for the everyday chef in mind, the kitchen is outfitted with ample cabinetry space and built-in stainless steel appliances. Step into your dining room, where lovely hardwood floors are laid and large windows allow for an abundance of natural light to seep through. The living room overlooking the dining area provides a seamless indoor-outdoor entertainment space with direct access to your great size backyard. Ascend upstairs and locate your primary bedroom situated behind french doors with his and her closets and a 4pc ensuite. Down the foyer, 2 more bedrooms reside with generously sized closets and a shared 4pc bath. The basement offers a versatile recreational space, perfect as a living area, home gym, home office, or play area for the little ones - the possibilities are endless. The fenced in backyard provides the perfect canvas to great your dream backyard oasis, where afternoon summer bbq's can be enjoyed with loved ones. Being nestled in a quiet neighbourhood with close proximity to all amenities including restaurants, shops, great schools, public transit, major highways, and parks, makes this the perfect residence for young professionals or small families alike. Don't delay on this amazing opportunity to call this home sweet home. (id:61852)
Sam Mcdadi Real Estate Inc.
504 - 1461 Lawrence Avenue W
Toronto, Ontario
Newly painted with a well-designed layout, this bright and spacious unit offers comfortable living with modern finishes and a balcony. Conveniently located near transit, parks, and shopping, it includes parking. A move-in-ready home in a vibrant community. (id:61852)
Welcome Home Realty Inc.
150 Kerr Street
Oakville, Ontario
Perched in Kerr Village, this rarely offered two-bedroom second floor unit awaits your personal touch. Embrace its nostalgic charm located amidst Oakville's best restaurants and shops, just steps away from Downtown. You don't want to miss this opportunity. (id:61852)
Engel & Volkers Oakville
7 - 4080 Parkside Village Drive
Mississauga, Ontario
TWO Parking Spots! Southest Exposure End Unit Townhouse In The Heart Of Mississauga! City Centre & Square One At Your Door Step! One Of The Largest Unit Comes With 9 Ft Ceiling And 1740 Sqft Of Living Space + 33 Sqft Balcony + 317 Sqft Terrace. Boasting Luxurious Urban Living, Blends Style, Comfort & Convenience. Step Into The Expansive Living Area Where Natural Light Floods Through Large Windows. The Open-Concept Layout Integrates The Living/Dinning And Kitchen, Create An Inviting Space For Relaxing & Entertaining. The Kitchen Features S/S Appliances, Cabinetry & Quartz Countertop. Perfect For Hosting Intimate Gatherings Or Preparing Culinary Delights. Three Sunfilled Generous Size Bedrooms. Primary Suite Is A Lavish Retreat W/Luxurious Ensuite Bathroom. Adjacent To The Bedroom Is A Private Outdoor Terrace. Perfect Spot To Enjoy Your Morning Coffee! The 2nd & 3rd Bedrooms Boast Ample Closet Space & Large Windows That Infuse The Rms W/Natural Light! Each Bathroom Showcases Contemporary Design Elements. A Home Must See! (Photos From Previous Listing) (id:61852)
First Class Realty Inc.
23a Yarrow Road
Toronto, Ontario
Welcome to this bright and spacious home in the vibrant Keelesdale Eglinton Community. Once you step inside you will appreciate bright and open space featuring hardwood floors throughout. This residence offers 3 very generously sized bedrooms and full bathroom including an oversized principal with 4 pc ensuite with his and hers closets. The main floor boasts a 2pc powder room with washer/dryer along with a modern eat-in kitchen complete with stainless appliances and a convenient walkout to the back yard. Included in the rent is an extra long private driveway for up to 2 cars. The area offers unbeatable convenience with walking distance to the soon-to-be completed Eglinton LRT, grocery stores, parks and schools. Tenant pays all utilities on a 70/30 split with the basement tenant. Tenant must have their own insurance and are responsible for Snow Removal of the front walkways and driveway. (id:61852)
Royal LePage/j & D Division
3129 Stevenage Court
Mississauga, Ontario
This charming single detached home is located in a highly desirable, family-friendly neighborhood and offers exceptional value with extensive upgrades. Features include a modern stucco façade, newly finished concrete driveway and backyard, and a long private driveway accommodating up to 4 cars.Inside, the home boasts laminate flooring throughout and comes with a City-approved legal basement permit, making it an excellent opportunity for investors. Currently, the upper level is rented for $2,500 and the legal basement suite for $1,500, with tenants willing to stay or vacate with 60 days' notice.Conveniently situated close to top schools, Meadowvale Town Centre, bus terminals, the GO Train station, parks, trails, and major highways, this property offers comfort, income potential, and unbeatable location-all below market value. (id:61852)
RE/MAX Real Estate Centre Inc.
305 Ulric Crescent
Oakville, Ontario
Meticulously Maintained Detached Home Nestled On A Quiet Cresent In A Mature Family Friendly Neighbourhood. This HomeOffers 3Bedrooms And 3 Full Bathrooms. The Kitchen Boasts Granite Countertops, Gas Stovetop, Wall Oven & Breakfast area, A LargeFamily Room With Gas Fireplace With A Walkout To A Covered Patio. On The Second Level You Will Find 3 Good Size Bedrooms,2 Of Which Have Access To The Large Balcony, Primary Bedroom With Ensuite, A Large Rec Room Featuring A Bar TheBasement, and California shutters Throughout. The Exterior of the Home Offers A Spacious Fully Fenced Yard With A Covered PatioPerfect For Outdoor Dining, Beautifully Landscaped Yard & Aggregate Driveway/ Walkway. This Home Is Yours To Enjoy! (id:61852)
Royal LePage Meadowtowne Realty
4502 - 60 Absolute Avenue
Mississauga, Ontario
Newly upgraded unit in the iconic "Marilyn Monroe" Landmark Building in Mississauga. Steps to Square One, transit, the Living Arts Centre, and with easy access to Highways 401, 403, 407, and the QEW.This high-floor suite offers a wrap-around balcony from every room with stunning southeast views of Lake Ontario, Toronto, and downtown Mississauga. Features include 9' ceilings, floor-to-ceiling windows, 2 bedrooms plus a den, and a desirable split layout with unobstructed views.Recently updated with New LifeProof ultra-performance hybrid resilient flooring, designed for exceptional durability. Residents enjoy 30,000 sq. ft. of premium indoor and outdoor recreation facilities. (id:61852)
Royal LePage Signature Realty
1911 - 35 Trailwood Drive
Mississauga, Ontario
Enjoy the best of urban living in this beautifully renovated corner unit in the heart of Mississauga, featuring 2 spacious bedrooms and 2 modern bathrooms, Great size living room and dining area in an open concept design ideal for entertaining and everyday living. Floor-to-ceiling windows provide a stunning, unobstructed south-east panoramic view, bathing the home in natural light. Freshly painted main living area for a bright and inviting atmosphere Updated kitchen with elegant granite countertops and stainless steel appliances Newer laminate flooring throughout for a contemporary feel Renovated main bathroom and a luxurious 4-piece ensuite in the primary bedroom Exceptional Building Amenities: Indoor pool for year-round relaxation Exercise room to support an active lifestyle And more additional amenities to enhance your living experience. Great location close to Saigon Park enjoy a one km trail, outdoor exercise equipment, public art, all major amenities shopping, dining, and entertainment options Convenient access to schools a wide variety of public, Catholic, and private schools nearby Worship options within easy reach Close to GO Train easy commuting for work or leisure. This unit is perfect for those seeking spacious, open-concept living, breathtaking views, and a lifestyle of convenience and comfort. (id:61852)
RE/MAX Realty Services Inc.
1209w - 202 Burnhamthorpe Road E
Mississauga, Ontario
Keystone Condos - Bright and Spacious 2-Bed + Den, 2-Bath Suite! Enjoy plenty of natural light in this stunning 2-bedroom + den, 2-bath condo featuring an open, functional layout with floor-to-ceiling windows and unobstructed south views. Modern finishes and laminate flooring run throughout. The versatile den is perfect as a home office or can easily serve as a third bedroom. The open-concept kitchen boasts stainless steel appliances, sleek cabinetry, a stylish tile backsplash, and a walkout to a private balcony. 1 underground parking spot includes an EV charging station-very convenient! The building offers exceptional amenities including an outdoor pool, party room, media room, guest suites, yoga studio, bike storage, outdoor terrace, and 24/7 concierge service. Prime location! Steps to public transit, GO Train, schools, and nearby Square One for shopping, restaurants, and entertainment. Easy commuting via Highways 403, 410, and 407. (id:61852)
Century 21 Atria Realty Inc.
2 - 322 Codrington Street
Barrie, Ontario
Convenient location close to RVH, Johnson's Beach, close proximity to downtown Barrie with transit nearby. 1 bedroom 1 bath apartment in fourplex home, ground floor with separate entrance in suite laundry and 1 parking spot. With just over 650sf, this unit is situated on a huge treed lot, recently renovated from top to bottom with new appliances, including new washer/dryer. Tenant pays for hydro and hot water rental. Credit report, employment verification, references and rental application required for successful candidate. 24hr notice required for viewings. (id:61852)
Sutton Group Incentive Realty Inc.
30 Rosenfeld Drive
Barrie, Ontario
Stunning Family Home with In-Law Suite, Pool, and Spacious Basement Apartment!This exceptional property offers the perfect blend of comfort, style, and functionality. Nestled in a desirable location with no neighbors behind, you'll enjoy privacy and tranquility, all while being just minutes from amenities. The spacious layout is ideal for a growing family, featuring a bright and open kitchen with a luxurious marble island, complemented by large windows and patio doors that provide beautiful views of the fully fenced backyardperfect for entertaining or relaxing outdoors.The home is carpet-free, showcasing elegant California knockdown ceilings, exquisite crown moulding, and a thoughtful design that maximizes space and natural light. The basement boasts its own separate entrance to a self-contained suite, complete with 9-foot ceilings, private laundry, and all the comforts needed for a fully independent living space.Additional highlights include inside access to the garage, a main floor laundry, and ample parking with space for 4 vehicles. The property is well-maintained, with a new roof (2020), AC (2015), and two separate yards, offering flexibility for family enjoyment, gardening, or even the addition of a second outdoor retreat.This home is truly a must-see, combining modern updates with classic charm to provide a one-of-a-kind living experience. Whether you need room for the family, guests, or an income-generating suite, this property checks all the boxes! (id:61852)
RE/MAX Hallmark Chay Realty
1 - 285 Richmond St Street
Richmond Hill, Ontario
Newly renovated 2-Bedroom Apartment in Mill Pond Neighbourhood, Heart of Richmond Hill! Functional Layout, Open Concept, Bright and Shine apartment in Well-maintained 6-plex. Modern Kitchen with S/S Appliances, Laundry room on site. Walking distance to all Amenities and Public Transport on Yonge!!! Parking included! (id:61852)
Right At Home Realty
Th7 - 9 Phelps Lane
Richmond Hill, Ontario
This beautifully designed 2-bedroom, 3-bathroom condo townhome offers a spacious and bright living environment, perfect for comfortable living. As an end unit, enjoy additional privacy and an abundance of natural light through large windows. The open-concept layout enhances the sense of space, making it ideal for both relaxation and entertainment. Private rooftop terrace complete with a storage shed and gas hookup for a BBQ, Attached private garage with a garage door opener, 2 walk-out balconies one on the main level and another on the second level, Stainless steel appliances and air conditioning for modern comfort, Ample visitor parking for guests No need for exterior maintenance as landscaping and snow removal are taken care of Experience hassle-free living in this serene, well-maintained community. (id:61852)
Right At Home Realty
A203 - 5309 Highway 7
Vaughan, Ontario
Bright and spacious 2-storey stacked townhouse - ideal for first-time buyers, growing families, or anyone who wants more from their space. Thoughtfully upgraded with quality finishes throughout, including a sleek modern kitchen, wide-plank flooring, and stylish fixtures. Open-concept layout with large windows and two private balconies - one off the main floor, one off the second bedroom - plus access to a well-designed rooftop terrace perfect for relaxing or entertaining. Upstairs, the primary bedroom includes a walk-in closet and ensuite, while the second bedroom opens directly to its own outdoor area. Two underground parking spots offer real flexibility - use one, rent the other for $170-$200/month each. Secure locker included. Steps to schools, parks, transit, and the 427. Stylish, functional, well-located, and a great investment! (id:61852)
Exp Realty
7 Proud Court
Aurora, Ontario
Contemporary Design & Quality Built Luxury Home In Prestigious Aurora Rural Community*Cul-De-Sac Premium Pie Lot W/ Over 4000Sqft Of Living Space With Many Upgrades* Granite Through Out, Upgraded Hardwood On Main. Interlocking On Front And Backyard, Large Deck Ground Flr Laundry. Steps To Aurora Recreation Centre, Close To Hwy 404, Shopping Centres, Restaurants, Parks, Schools, And Golf Courses.New Deck, Interlock& Gazebo 2020Extra. Experience modern luxury in this smart home equipped with whole-house sound, comprehensive camera surveillance, an advanced smart home system, and customizable light control. (id:61852)
Mehome Realty (Ontario) Inc.
45 Pinewood Drive
Vaughan, Ontario
Luxury 4 Bedroom 3 Bathroom House Located Walking Distance to Yonge and Steeles. The House Is Luxuriously Decorated and Furnished With High-End Furniture and Finishes Throughout. Backyard Includes a Full Oasis with a large dining table, sofas, gas grill and more. Everything you need from A - Z is included. High speed wifi and cable included. Main Floor Office included! Master En-Suite Bathroom has luxury finishes including heated flooring, Basement is not included as it is a separate apartment with separate entrance. Tenant To Pay 70% Of All Utilities + Content/Liability Tenant Insurance. As Minimum 6 Months Rental Also Available. No Smoker, No Pets (Due To Allergy). (id:61852)
Sutton Group-Admiral Realty Inc.
3 Cheltonwood Court
East Gwillimbury, Ontario
Beautifully updated 4 bedroom home offers exceptional curb appeal & thoughtfully designed living spaces throughout. Step into the bright, airy foyer with soaring ceiling. The formal living room features a large window overlooking the front yard. The heart of the home is the stunning modern kitchen-showcasing quartz countertops, custom cabinetry, stylish backsplash, stainless steel appliances & a center island with breakfast bar. The sunlit breakfast area is ideal for casual meals, with a walkout to the backyard for seamless indoor-outdoor dining. A separate formal dining room offers the perfect space for gatherings. The inviting family room is highlighted by a large picture window & a cozy gas fireplace. Just a few steps down from the main level, you'll find a convenient powder room along with a practical laundry/mudroom equipped with cabinetry & direct access to the garage. Upstairs, the spacious primary suite features a large walk-in closet & a spa-like ensuite complete with double-sink vanity, freestanding tub & a glass-enclosed shower. 3 additional bright bedrooms with ample closets provide ideal space for children, & guests, & share a well-appointed 4 piece bath. The fully finished basement provides exceptional versatility - perfect for family movie nights, games, or entertaining - with a wet bar, games area, play zone & a cozy sitting area with an electric fireplace. A bonus room offers flexibility for an additional bedroom, home office, gym, or hobby room. The stylish 3 piece bathroom adds convenience. The spacious pantry as well as the utility room ensures ample storage. The insulated garage is fully finished with an epoxy floor, slat wall storage & overhead organization-perfect for hobbyists or extra storage needs. Outdoors, the fully fenced backyard features a large patio & lovely garden beds, providing space to relax or entertain in the warmer months. Extensively updated with new windows, roof, garage doors & more-this home is truly move-in ready. (id:61852)
Century 21 Heritage Group Ltd.
181 Muriel Street
Newmarket, Ontario
This well-maintained bungalow sits on a lovely lot in a family-friendly neighbourhood, where beautifully landscaped gardens create a warm and inviting first impression. The spacious living room features a vaulted ceiling and a large picture window that fills the space with natural light and overlooks the front yard. The eat-in kitchen offers ample cabinet and counter space, a breakfast bar with views of the backyard, and a bright breakfast area with a walkout to the yard - Perfect for everyday meals or morning coffee. Down the hall are two bedrooms and a four-piece bathroom. A sleek modern staircase leads to the finished basement, offering valuable additional living space. This level features a spacious L-shaped recreation room, a comfortable third bedroom, a stylish three-piece bathroom, and a laundry/utility area with ample storage. The fully fenced backyard is ideal for enjoying the outdoors, whether you're relaxing on the patio, gardening, or creating a play area. Located within walking distance to downtown Newmarket's charming Main Street shops and restaurants, Fairy Lake, Riverwalk Commons, and just minutes from Southlake Regional Health Centre and the Newmarket GO Train Station - this home offers both comfort and convenience. (id:61852)
Century 21 Heritage Group Ltd.
112 Herrema Boulevard
Uxbridge, Ontario
Welcome to 112 Herrema Blvd. This bright and inviting four-bedroom home offers space, comfort and a prime location. A stone walkway leads to the welcoming covered front porch, a perfect spot to enjoy your morning coffee. Just off the front entrance, you will find a convenient office space- ideal for those who work from home. The kitchen is designed for everyday living with stainless steel appliances, an island and plenty of cabinets and counter space including a breakfast bar. Sunlight streams into the breakfast area, which offers backyard views through large windows and access to the patio. The living room with a cozy gas fireplace and its own walk-out, creates the perfect space for relaxing or entertaining. A versatile family room can also serve as a formal dining area. Completing the main level are a two-piece powder room and a mudroom/laundry room with direct garage access. Upstairs, the primary suite boasts both a walk-in closet and a double closet, along with a four-piece ensuite featuring a soaker tub and separate shower. The second bedroom includes a walk-in closet and access to a semi-ensuite shared with two additional bedrooms -providing plenty of space for a growing family.The unfinished basement is ready for your personal touch, offering endless possibilities. Outside, enjoy the warmer months in the private, fenced backyard with mature trees and a patio perfect for gatherings. Ideally located near soccer fields, parks, schools, and the Barton Trail which connects to the Trans Canada Trail, this home offers both lifestyle and convenience. (id:61852)
Century 21 Heritage Group Ltd.
164 Park Avenue
Newmarket, Ontario
This impressive bungalow offers far more space than meets the eye and must be seen to be fully appreciated. The main level showcases a chefs kitchen featuring a Wolf 6-burner gas range, Sub-Zero full fridge and freezer, an abundance of cabinetry with polished nickel hardware, a walk-in pantry and a large center island with breakfast bar and stylish pendant lighting. The open-concept dining area is perfect for everyday meals or entertaining. The great room is stunning with its soaring 14.5-foot vaulted ceiling, cozy wood-burning fireplace and walkout to the back deck. The primary suite includes a walk-in closet and a spa-like ensuite with double sinks, a glass shower with rain head and handheld and modern finishes. A main floor office offers the ideal work-from-home space. The mudroom/laundry room impresses with built-in closets, a folding counter with storage and direct access to the driveway. A convenient powder room completes this level. Beautiful engineered hardwood flows throughout the main floor. The finished basement expands the living space with a large rec room, open office/den area and four additional bedrooms with large windows, as well as a 3-piece bath and ample storage. Vinyl strip flooring runs through the lower level rooms. Step outside to enjoy the private backyard, surrounded by mature trees and lush gardens. Entertain or unwind on the low-maintenance composite deck, gather around the patio which is the perfect place for a fire bowl or chiminea or relax year-round in the hot tub. Located close to schools, transit, and everyday amenities, this remarkable home combines comfort, style and convenience. (id:61852)
Century 21 Heritage Group Ltd.
1114 - 8 Trent Avenue
Toronto, Ontario
Welcome to 8 Trent Ave #1114 a spacious and sun-filled 3-bedroom, 2-bath corner condo by Tridel. This upgraded unit offers stunning views of both the Toronto skyline and the lake, featuring quartz countertops, modern cabinetry, sleek flooring, smooth ceilings, and stainless steel appliances. Perfectly located within walking distance to Main St. subway, Danforth GO, grocery stores, and scenic trails, with easy access to the Beaches, Leslieville, Greektown, and downtown, this home combines comfort, convenience, and style for the ultimate Toronto living experience. (id:61852)
Royal LePage Signature Realty
63 St Hubert Avenue
Toronto, Ontario
Welcome to this charming detached bungalow, ideally situated on a generous lot with its own private garage. Nestled in one of the most desirable neighbourhoods, this home offers anexceptional blend of comfort, convenience, and opportunity. With shops, parks, and schools all within walking distance, you'll enjoy a truly connected lifestyle. Inside, the warm and functional layout includes a finished basement with a washroom, perfect for extended family or guests. Whether you're searching for your forever home or an investment, this property provides endless possibilities to make it uniquely yours. (id:61852)
RE/MAX Elite Real Estate
18 Josaly Drive
Toronto, Ontario
Welcome to the Prestigious Rouge Community! Discover this beautifully refreshed apartment offering a private entrance, dedicated parking, and brand-new flooring throughout. Enjoy a spacious layout featuring two large bedrooms with generous closets, a bright living room, and a modern kitchen complete with stainless steel appliances. Perfectly situated near Highway 401, Metro, No Frills, Rouge Beach, Port Union Waterfront Park, Fan Fare Park, and GO Transit, this home provides easy access to all essentials and conveniences. Walk to top-ranked schools and enjoy the comfort and lifestyle this sought-after neighborhood has to offer. (id:61852)
Right At Home Realty
8 Parish Avenue
Ajax, Ontario
Experience Lakeside Living in South Ajax! Located in the highly sought-after lakeside community, this stunning home effortlessly combines comfort and elegance. Enjoy the serenity of waterfront living in this spacious 4 bedroom, 3 bath home with an open-concept design perfect for family gatherings. This home features pot lights and smooth ceilings throughout. The modern kitchen boasts quartz countertops, a ceramic backsplash, and stainless-steel appliances, along with a cozy eat-in area overlooking the fenced backyard. The generous primary bedroom includes an ensuite and walk-in closet, while three additional bedrooms. Just steps from lake Ontario, waterfront trails, Rotary Park, daycare, schools, and minutes from the GO Train, Durham Transit, and highways, this property is truly a gem and a must-see! (id:61852)
P2 Realty Inc.
Basement - 2141 Theoden Court
Pickering, Ontario
Beautiful Sun-Filled Home In Prestigious Brock Ridge! This Stunning Open-Concept Space Offers An Abundance Of Room And Storage, Perfect For Modern Living. Enjoy A Bright Layout With Large Windows, A Full Kitchen, And A Generous Living Area. The Home Is Nestled Among Mature Trees, Offering Exceptional Privacy And A Peaceful Setting. Nestled In A Quiet, Family-Friendly Community Just Minutes From Hwy 401, Schools, Parks, And Shopping. A Rare Opportunity To Live In One Of Pickering's Most Sought-After Neighbourhoods. (id:61852)
RE/MAX Hallmark York Group Realty Ltd.
